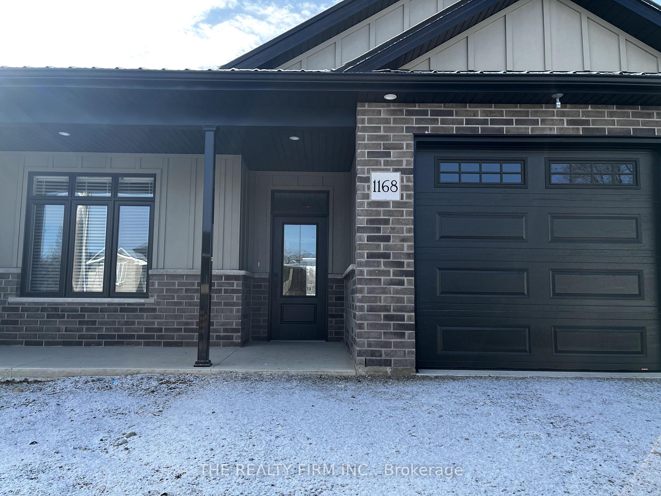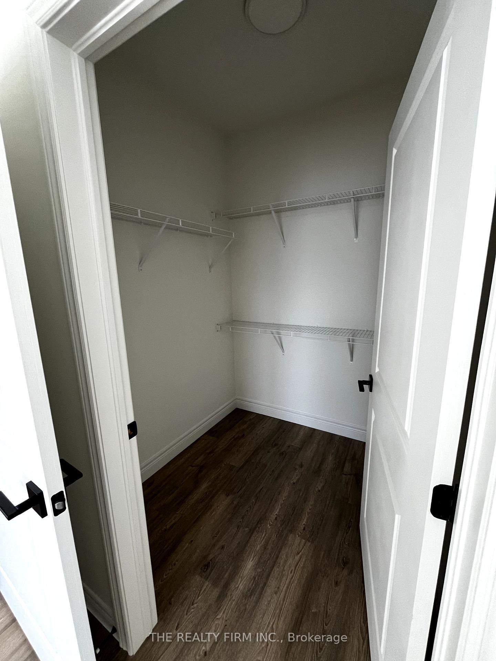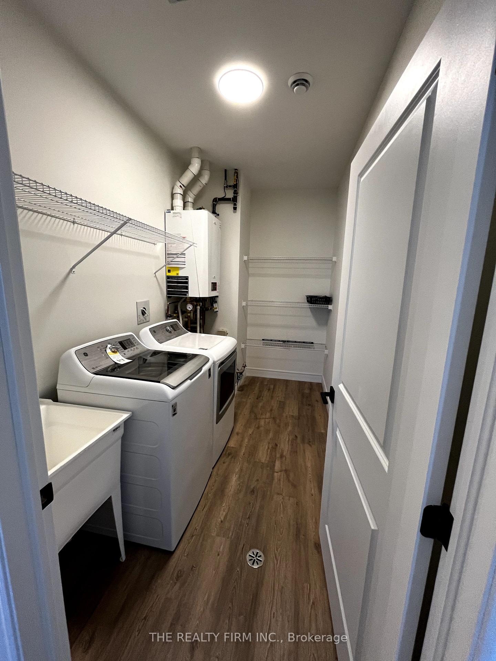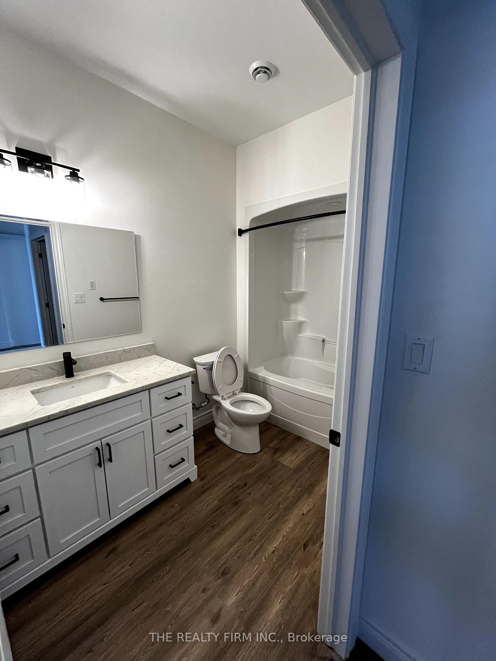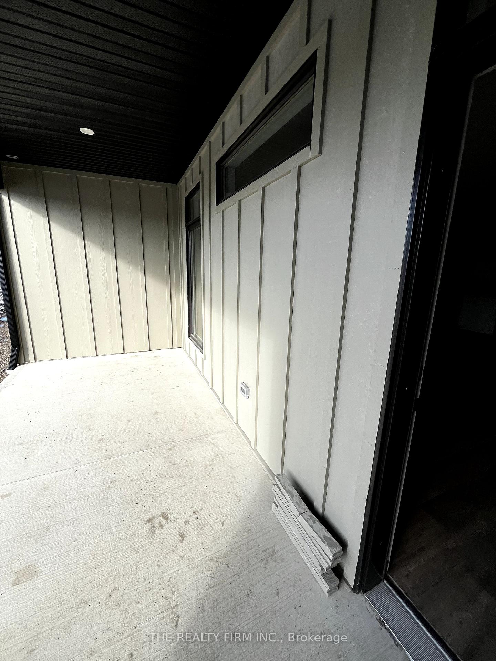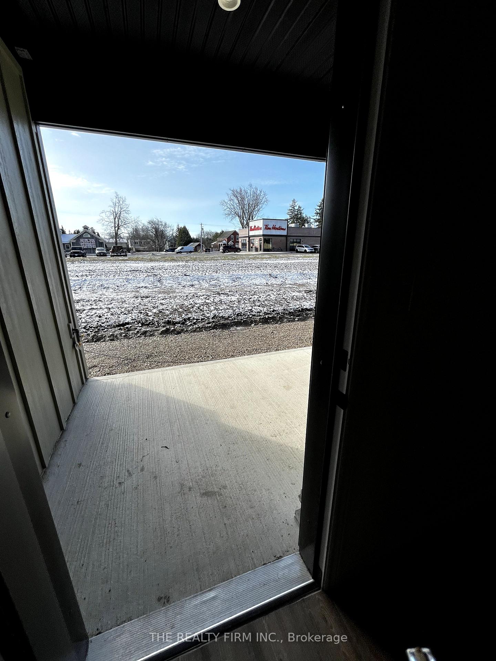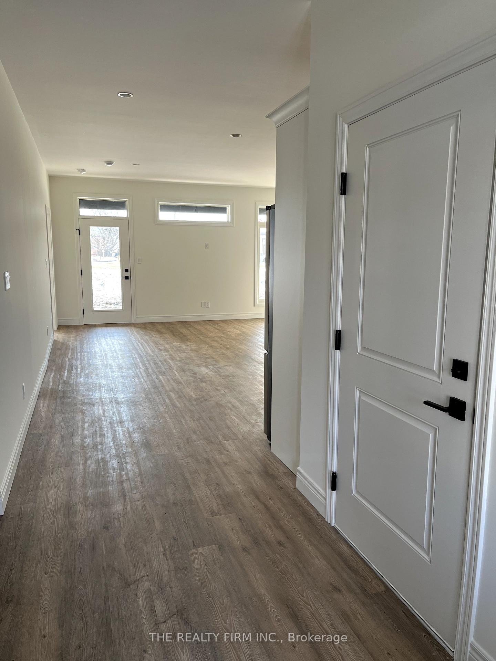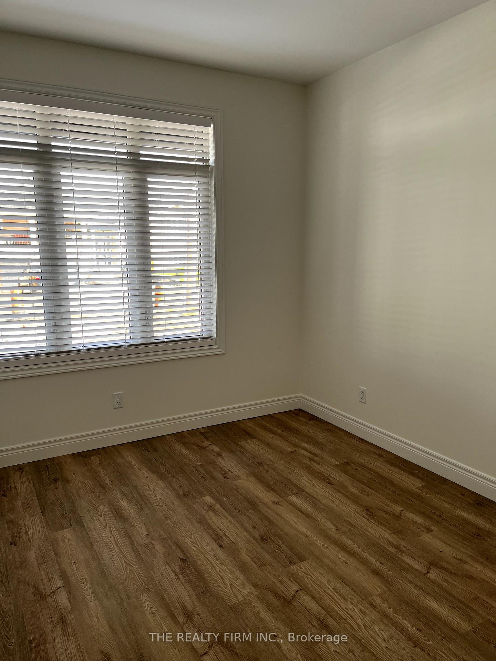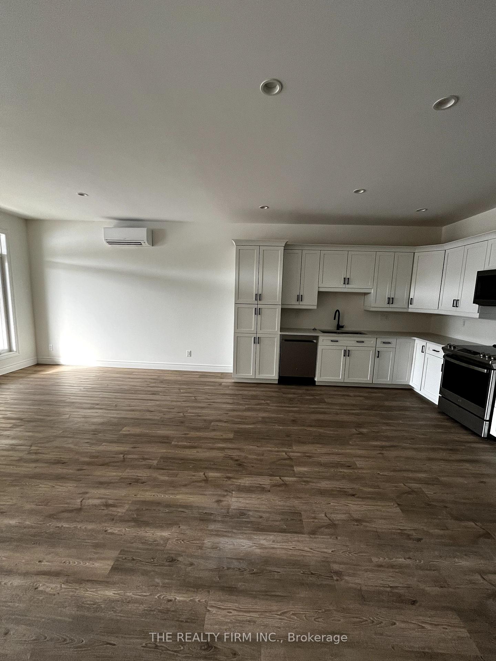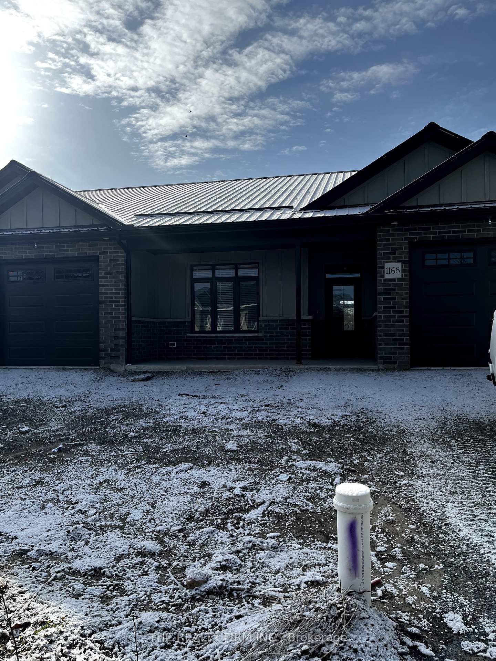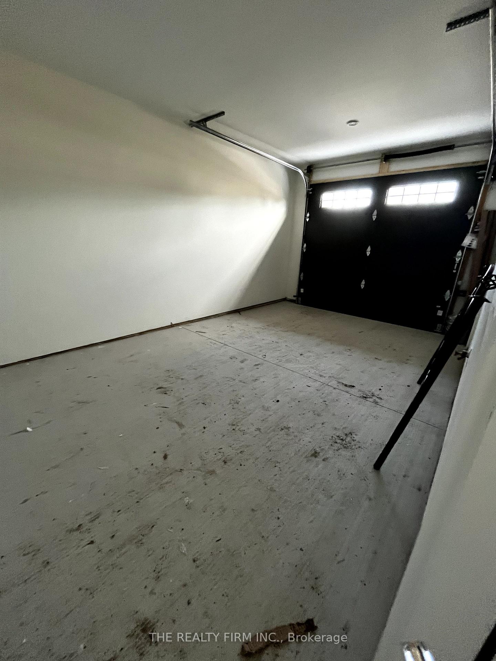$2,410
Available - For Rent
Listing ID: X12078165
1166 Jane Stre , West Elgin, N0L 2P0, Elgin
| This attached bungalow townhome offers modern, luxurious living with practical accessibility features. It includes a single-car garage and two full bathrooms, enhancing convenience and comfort. The master suite features a walk-in closet, providing ample storage. It includes a single-car garage and two full bathrooms, enhancing convenience and comfort. The master suite features a walk-in closet, providing ample storage. The home is equipped with heated floors and an on-demand water system for efficiency and comfort. Accessibility is a key feature in this build, with wheelchair / ramp access and two bedrooms, making it ideal for any retiree. Outside, there's a covered concrete patio perfect for relaxing or entertaining, regardless of the weather. The property is finished with luxury modern touches throughout and comes with brand-new appliances. You'll find the town of West Lorne has lots to offer from grocery stores to health-centers, home hardware, Tim Hortons, Banks, and highway 401 in which brings easy access to London, Woodstock, Leamington, Kingsville etc. |
| Price | $2,410 |
| Taxes: | $0.00 |
| Occupancy: | Vacant |
| Address: | 1166 Jane Stre , West Elgin, N0L 2P0, Elgin |
| Directions/Cross Streets: | Jane St and Graham St |
| Rooms: | 9 |
| Bedrooms: | 2 |
| Bedrooms +: | 0 |
| Family Room: | T |
| Basement: | None |
| Furnished: | Unfu |
| Level/Floor | Room | Length(ft) | Width(ft) | Descriptions | |
| Room 1 | Main | Foyer | 5.67 | 11.18 | |
| Room 2 | Main | Kitchen | 17.68 | 11.87 | Combined w/Dining |
| Room 3 | Main | Living Ro | 17.68 | 12.79 | |
| Room 4 | Main | Primary B | 11.97 | 13.28 | |
| Room 5 | Main | Bedroom 2 | 11.97 | 13.28 | |
| Room 6 | Main | Laundry | 6.07 | 11.87 | |
| Room 7 | Main | Bathroom | 5.48 | 11.78 | 4 Pc Ensuite |
| Room 8 | Main | Bathroom | 5.48 | 10.07 | 4 Pc Bath |
| Room 9 |
| Washroom Type | No. of Pieces | Level |
| Washroom Type 1 | 4 | Main |
| Washroom Type 2 | 0 | |
| Washroom Type 3 | 0 | |
| Washroom Type 4 | 0 | |
| Washroom Type 5 | 0 |
| Total Area: | 0.00 |
| Property Type: | Att/Row/Townhouse |
| Style: | Bungalow |
| Exterior: | Brick |
| Garage Type: | Attached |
| (Parking/)Drive: | Available |
| Drive Parking Spaces: | 1 |
| Park #1 | |
| Parking Type: | Available |
| Park #2 | |
| Parking Type: | Available |
| Pool: | None |
| Laundry Access: | In-Suite Laun |
| Approximatly Square Footage: | 700-1100 |
| CAC Included: | N |
| Water Included: | N |
| Cabel TV Included: | N |
| Common Elements Included: | N |
| Heat Included: | N |
| Parking Included: | Y |
| Condo Tax Included: | N |
| Building Insurance Included: | N |
| Fireplace/Stove: | N |
| Heat Type: | Forced Air |
| Central Air Conditioning: | Central Air |
| Central Vac: | N |
| Laundry Level: | Syste |
| Ensuite Laundry: | F |
| Sewers: | Sewer |
| Although the information displayed is believed to be accurate, no warranties or representations are made of any kind. |
| THE REALTY FIRM INC. |
|
|

Milad Akrami
Sales Representative
Dir:
647-678-7799
Bus:
647-678-7799
| Book Showing | Email a Friend |
Jump To:
At a Glance:
| Type: | Freehold - Att/Row/Townhouse |
| Area: | Elgin |
| Municipality: | West Elgin |
| Neighbourhood: | West Lorne |
| Style: | Bungalow |
| Beds: | 2 |
| Baths: | 2 |
| Fireplace: | N |
| Pool: | None |
Locatin Map:

