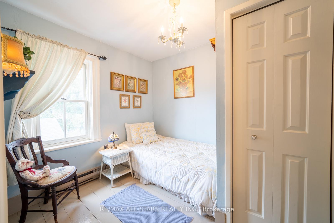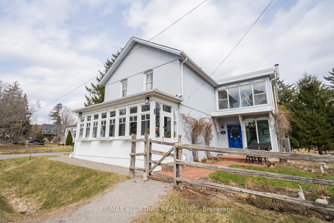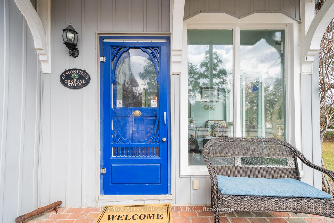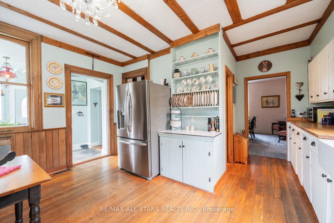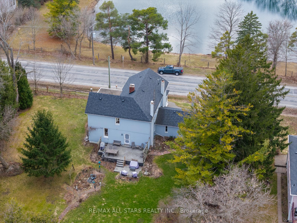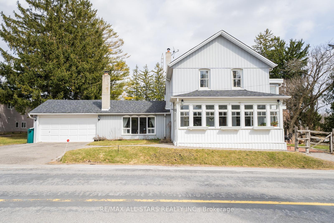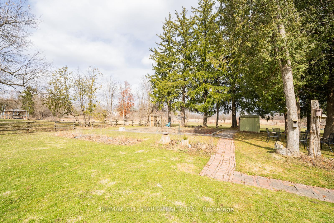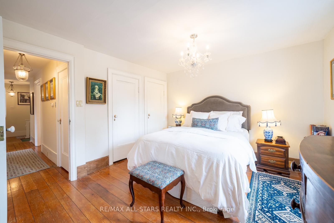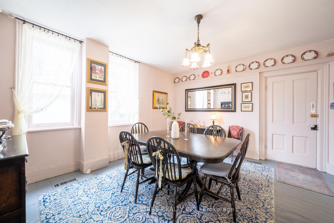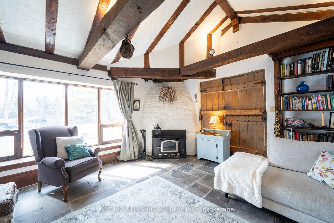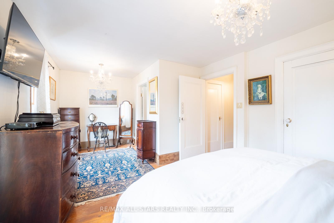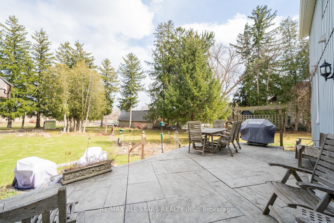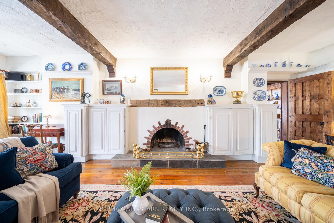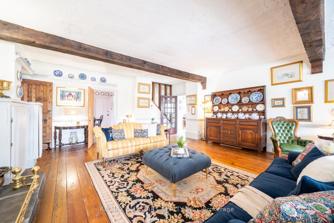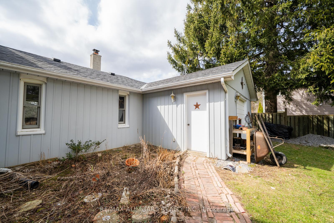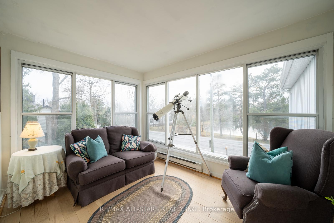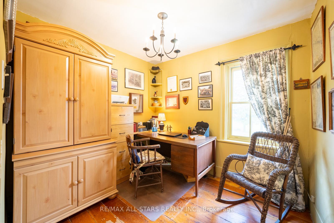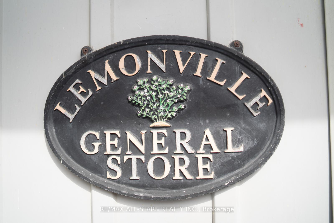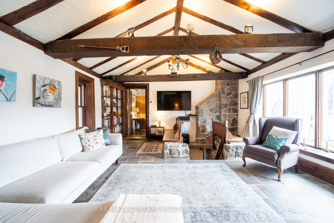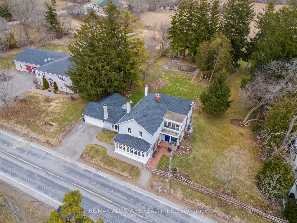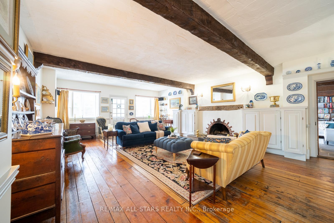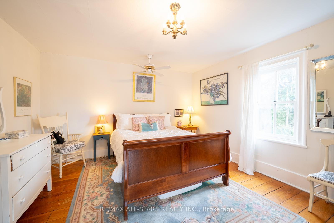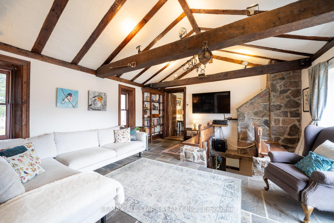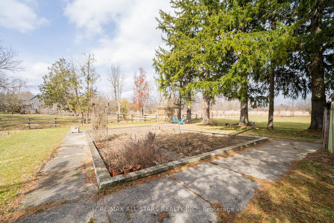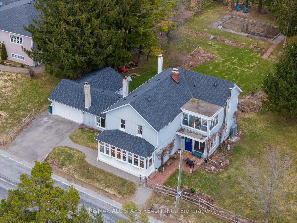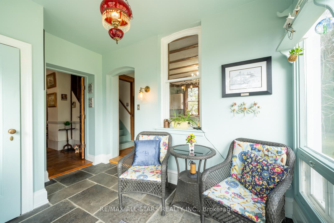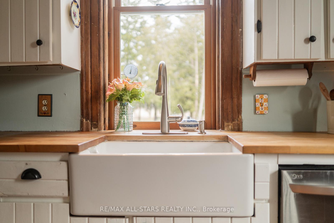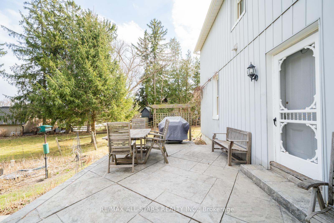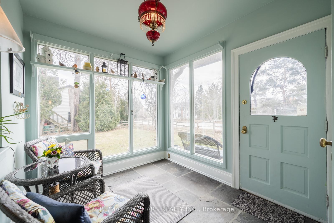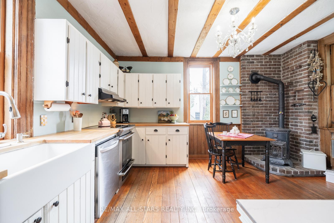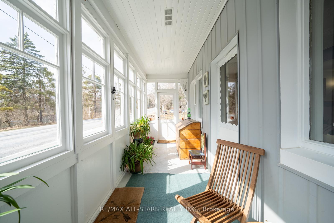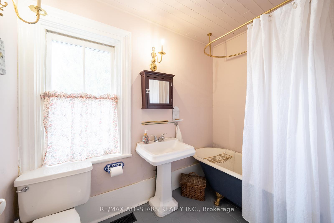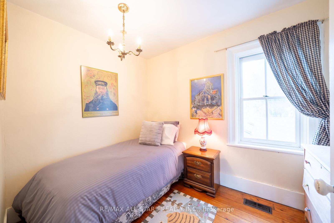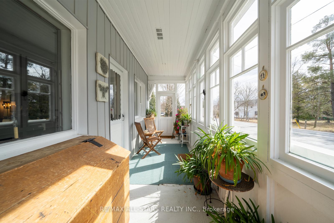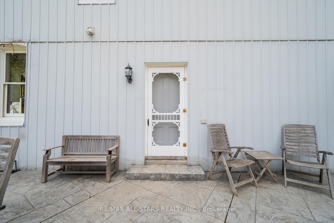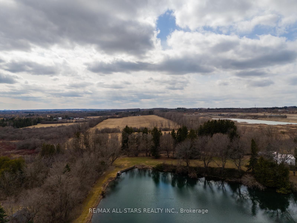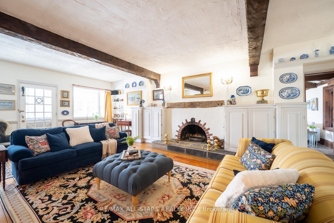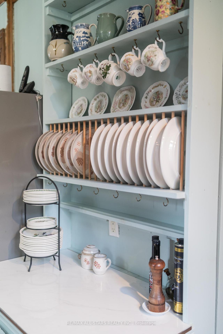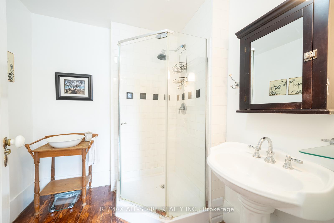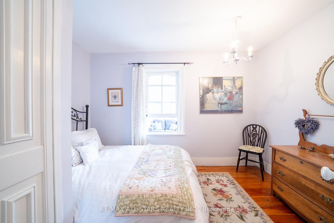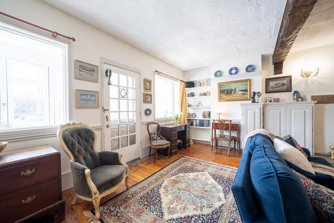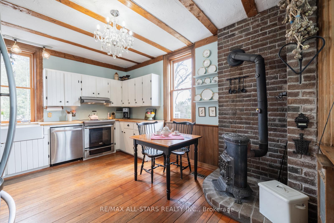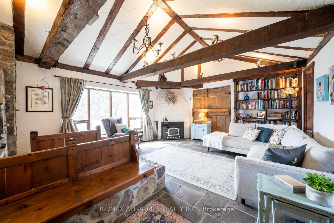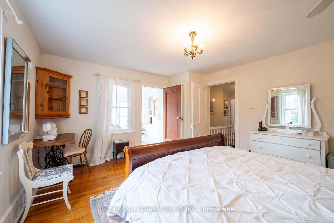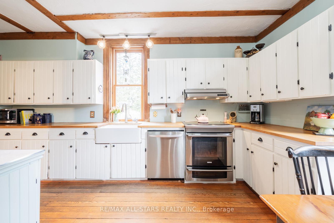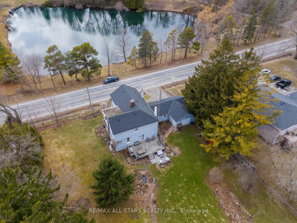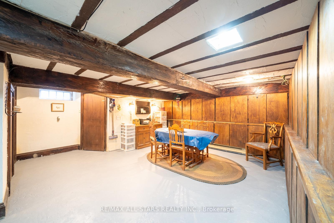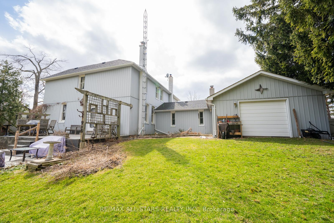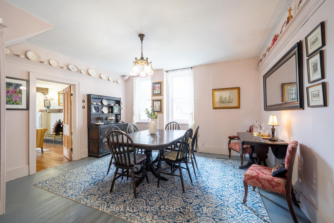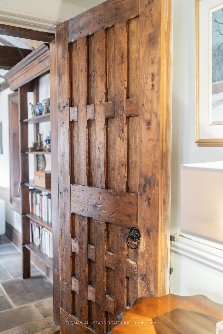$1,495,000
Available - For Sale
Listing ID: N12078160
13415 McCowan Road , Whitchurch-Stouffville, L4A 4C9, York
| Nestled on 1.06acres this stunning 160 year-old storybook home offers over 3000 square feet of timeless charm. With its grand living room, cozy family room, formal dining room and enclosed front porches, this home offers a blend of classic elegance with modern comforts. Featuring 6 spacious bedrooms and 3 bathrooms, there is ample space for any size family to thrive and grow. Originally built in 1865 this home once served as a local general store in years gone past; ensuring this property is brimming with historical character. Enjoy peaceful views of a serene pond across the road while relaxing in the fully screened in front porch. Or try your hand at growing your own flowers or vegetables in the spacious backyard of this amazing home.This home is a beautifully preserved piece of the past, ready to become the backdrop for your next chapter. |
| Price | $1,495,000 |
| Taxes: | $7426.00 |
| Assessment Year: | 2024 |
| Occupancy: | Owner |
| Address: | 13415 McCowan Road , Whitchurch-Stouffville, L4A 4C9, York |
| Directions/Cross Streets: | Bloomington Road & McCowan Road |
| Rooms: | 11 |
| Bedrooms: | 6 |
| Bedrooms +: | 0 |
| Family Room: | T |
| Basement: | Full, Partially Fi |
| Level/Floor | Room | Length(ft) | Width(ft) | Descriptions | |
| Room 1 | Main | Kitchen | 19.88 | 15.09 | Hardwood Floor, Wood Stove, Stainless Steel Appl |
| Room 2 | Main | Foyer | 12.04 | 8.89 | Slate Flooring, Closet, Window Floor to Ceil |
| Room 3 | Main | Living Ro | 26.9 | 22.27 | Beamed Ceilings, Fireplace, W/O To Sunroom |
| Room 4 | Main | Dining Ro | 15.09 | 14.1 | Hardwood Floor, Window, W/O To Patio |
| Room 5 | Main | Family Ro | 22.01 | 15.12 | Beamed Ceilings, Fireplace, Slate Flooring |
| Room 6 | Main | Sunroom | 19.65 | 5.87 | Enclosed, Hardwood Floor, Window |
| Room 7 | Second | Primary B | 19.68 | 11.74 | Hardwood Floor, 3 Pc Ensuite, His and Hers Closets |
| Room 8 | Second | Bedroom 2 | 15.09 | 12.96 | Hardwood Floor, W/O To Porch, Window |
| Room 9 | Second | Bedroom 3 | 11.74 | 8.92 | Hardwood Floor, Closet |
| Room 10 | Second | Bedroom 4 | 8.76 | 8.23 | Hardwood Floor, Window |
| Room 11 | Second | Bedroom 5 | 9.64 | 8.23 | Hardwood Floor, Closet Organizers, Window |
| Room 12 | Second | Bedroom | 9.51 | 7.05 | Hardwood Floor, Window |
| Room 13 | Basement | Recreatio | 21.39 | 17.74 | Partly Finished, Beamed Ceilings, Window |
| Room 14 | Basement | Utility R | 13.45 | 12.99 | Laundry Sink |
| Washroom Type | No. of Pieces | Level |
| Washroom Type 1 | 2 | Main |
| Washroom Type 2 | 3 | Second |
| Washroom Type 3 | 4 | Second |
| Washroom Type 4 | 0 | |
| Washroom Type 5 | 0 |
| Total Area: | 0.00 |
| Property Type: | Detached |
| Style: | 2-Storey |
| Exterior: | Aluminum Siding |
| Garage Type: | Attached |
| (Parking/)Drive: | Private |
| Drive Parking Spaces: | 4 |
| Park #1 | |
| Parking Type: | Private |
| Park #2 | |
| Parking Type: | Private |
| Pool: | None |
| Other Structures: | Shed |
| Approximatly Square Footage: | 3000-3500 |
| Property Features: | Place Of Wor, Rec./Commun.Centre |
| CAC Included: | N |
| Water Included: | N |
| Cabel TV Included: | N |
| Common Elements Included: | N |
| Heat Included: | N |
| Parking Included: | N |
| Condo Tax Included: | N |
| Building Insurance Included: | N |
| Fireplace/Stove: | Y |
| Heat Type: | Heat Pump |
| Central Air Conditioning: | Central Air |
| Central Vac: | N |
| Laundry Level: | Syste |
| Ensuite Laundry: | F |
| Elevator Lift: | False |
| Sewers: | Septic |
| Water: | Bored Wel |
| Water Supply Types: | Bored Well |
| Utilities-Cable: | A |
| Utilities-Hydro: | Y |
$
%
Years
This calculator is for demonstration purposes only. Always consult a professional
financial advisor before making personal financial decisions.
| Although the information displayed is believed to be accurate, no warranties or representations are made of any kind. |
| RE/MAX ALL-STARS REALTY INC. |
|
|

Milad Akrami
Sales Representative
Dir:
647-678-7799
Bus:
647-678-7799
| Virtual Tour | Book Showing | Email a Friend |
Jump To:
At a Glance:
| Type: | Freehold - Detached |
| Area: | York |
| Municipality: | Whitchurch-Stouffville |
| Neighbourhood: | Rural Whitchurch-Stouffville |
| Style: | 2-Storey |
| Tax: | $7,426 |
| Beds: | 6 |
| Baths: | 3 |
| Fireplace: | Y |
| Pool: | None |
Locatin Map:
Payment Calculator:

