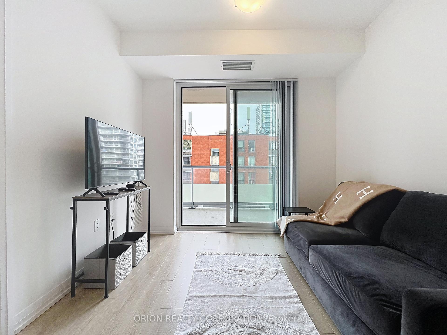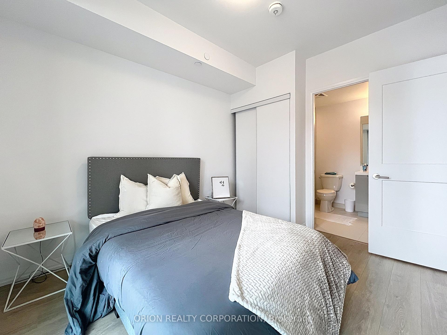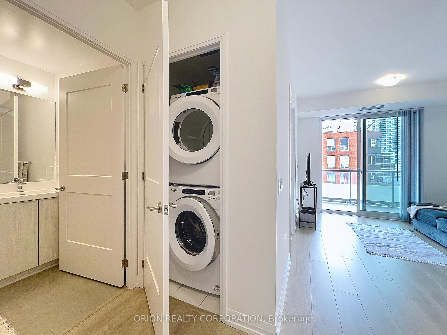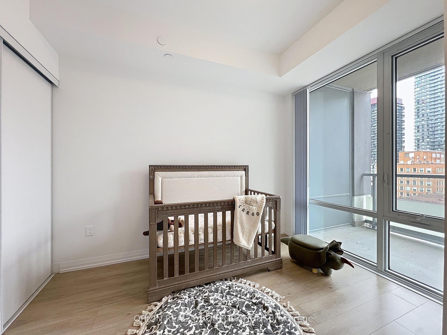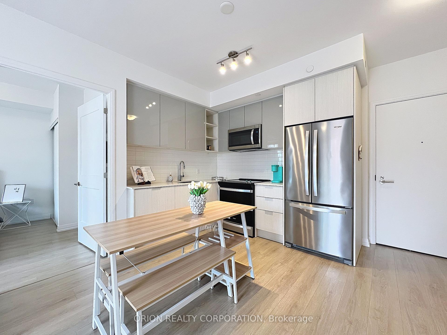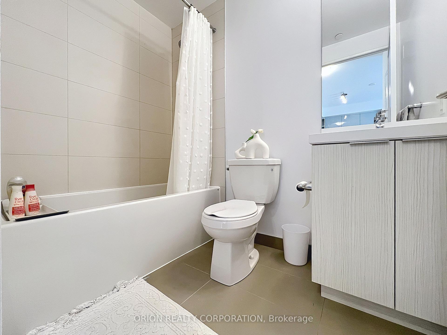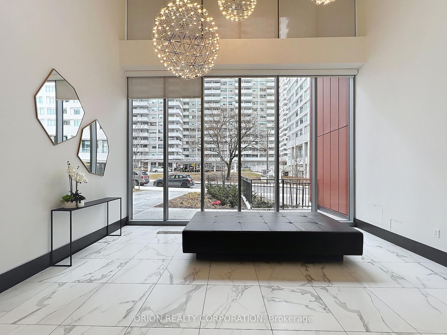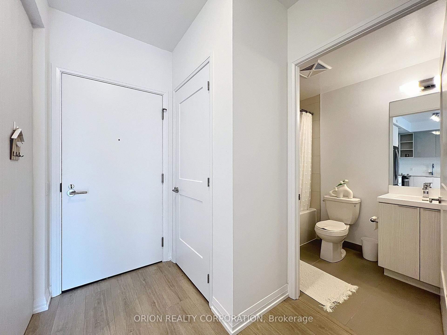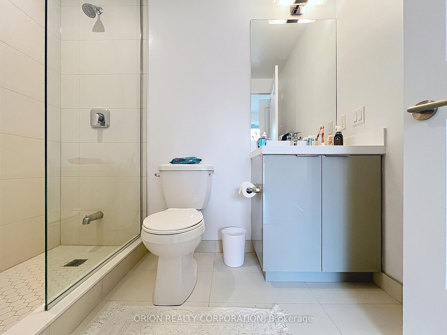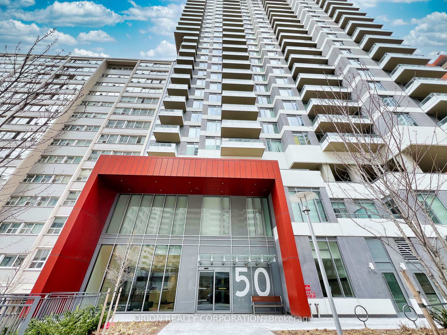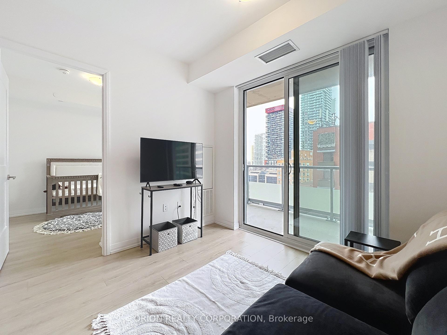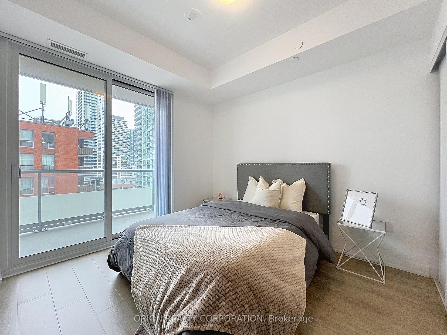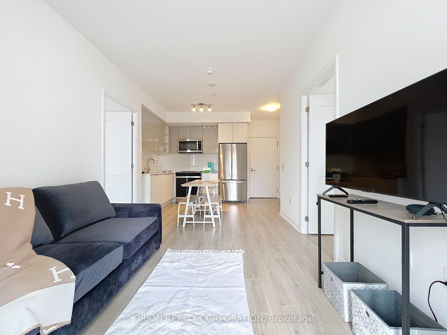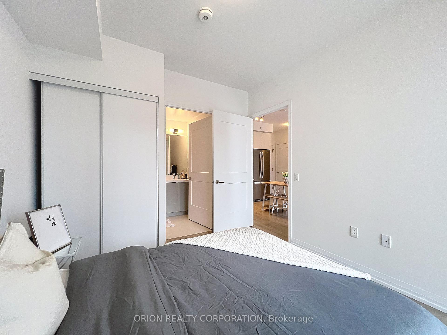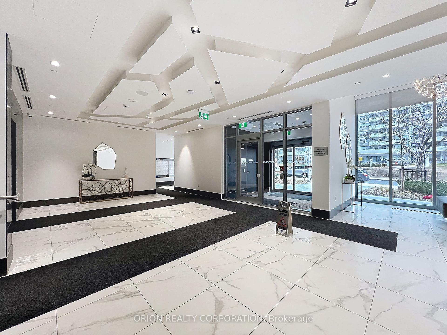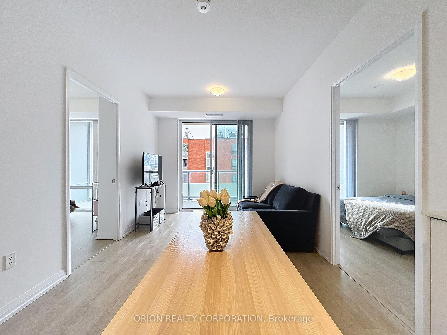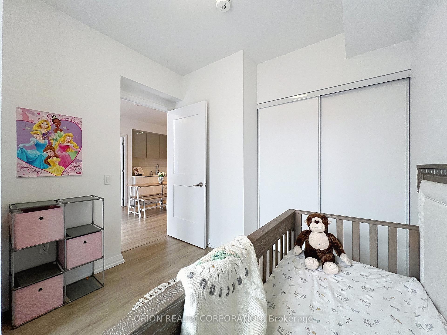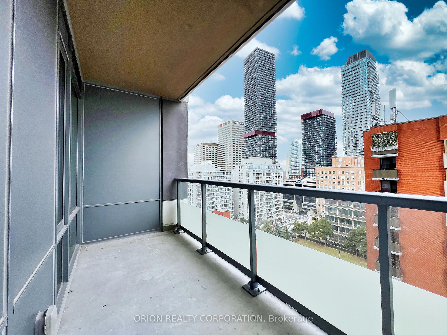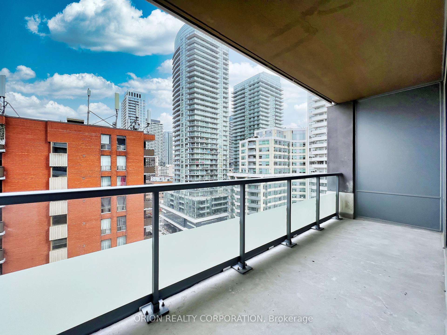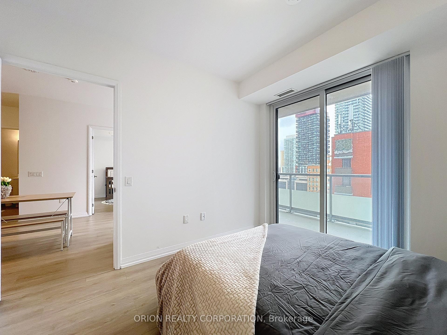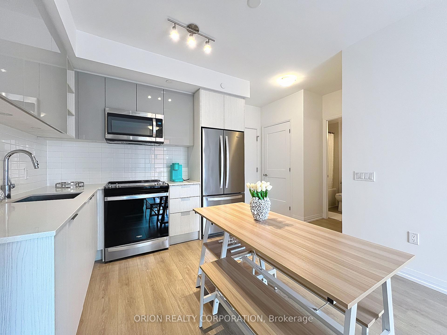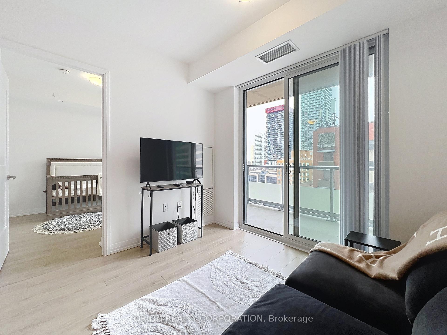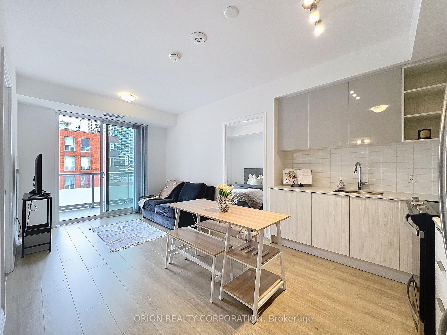$718,888
Available - For Sale
Listing ID: C12078157
50 Dunfield Aven , Toronto, M4S 0E4, Toronto
| Welcome to contemporary urban living at its best! This sleek and efficiently designed 2bedroom, 2-bath condo offers 671 sq ft of modern living space in one of Torontos most vibrant neighborhoods. Enjoy an open-concept layout with floor-to-ceiling windows, clean lines, and a smart design that maximizes every square foot. Live where convenience meets luxury with an array of resort-style amenities. Indoors, you'll Just steps from TTC, shops, top-rated restaurants, and entertainment, this condo offers a find a fully equipped gym, elegant lounge/dining/event space with bar and kitchenette, private dining/meeting room, and a media/game lounge perfect for entertainment or relaxation. area, private dining space, and more ideal for entertaining or soaking up the summer vibes. Professional concierge service and guest suites add to the upscale experience. Step outside to a stunning outdoor oasis featuring a rooftop pool, hot tub, sun deck, BBQ area, private dining space, and more ideal for entertaining or soaking up the summer vibes. Just steps from TTC, shops, top-rated restaurants, and entertainment, this condo offers a perfect blend of lifestyle, location, and luxury. Don't miss your chance to live in one of Toronto's most sought-after communities! |
| Price | $718,888 |
| Taxes: | $0.00 |
| Occupancy: | Owner |
| Address: | 50 Dunfield Aven , Toronto, M4S 0E4, Toronto |
| Postal Code: | M4S 0E4 |
| Province/State: | Toronto |
| Directions/Cross Streets: | East of Yonge, South of Eglinton on Dunfield |
| Level/Floor | Room | Length(ft) | Width(ft) | Descriptions | |
| Room 1 | Flat | Living Ro | 10 | 20.6 | Combined w/Kitchen, W/O To Balcony |
| Room 2 | Flat | Dining Ro | 10 | 20.6 | Combined w/Kitchen |
| Room 3 | Flat | Kitchen | 10 | 20.6 | Combined w/Living |
| Room 4 | Flat | Primary B | 10.86 | 10.3 | Ensuite Bath, W/O To Balcony |
| Room 5 | Flat | Bedroom 2 | 9.18 | 10.4 | W/O To Balcony |
| Washroom Type | No. of Pieces | Level |
| Washroom Type 1 | 4 | |
| Washroom Type 2 | 3 | |
| Washroom Type 3 | 0 | |
| Washroom Type 4 | 0 | |
| Washroom Type 5 | 0 |
| Total Area: | 0.00 |
| Approximatly Age: | 0-5 |
| Sprinklers: | Carb |
| Washrooms: | 2 |
| Heat Type: | Forced Air |
| Central Air Conditioning: | Central Air |
| Elevator Lift: | True |
$
%
Years
This calculator is for demonstration purposes only. Always consult a professional
financial advisor before making personal financial decisions.
| Although the information displayed is believed to be accurate, no warranties or representations are made of any kind. |
| ORION REALTY CORPORATION |
|
|

Milad Akrami
Sales Representative
Dir:
647-678-7799
Bus:
647-678-7799
| Virtual Tour | Book Showing | Email a Friend |
Jump To:
At a Glance:
| Type: | Com - Common Element Con |
| Area: | Toronto |
| Municipality: | Toronto C10 |
| Neighbourhood: | Mount Pleasant East |
| Style: | 1 Storey/Apt |
| Approximate Age: | 0-5 |
| Maintenance Fee: | $487.6 |
| Beds: | 2 |
| Baths: | 2 |
| Fireplace: | N |
Locatin Map:
Payment Calculator:

