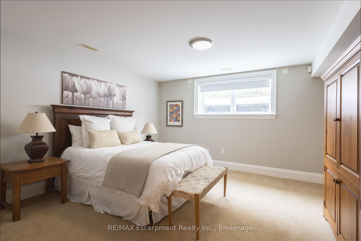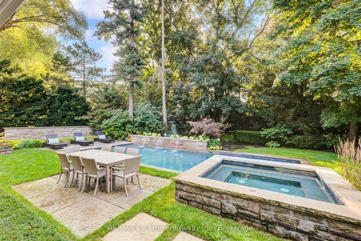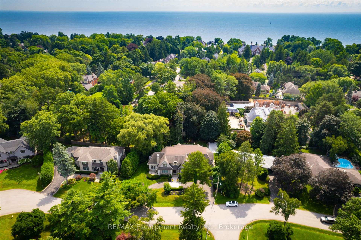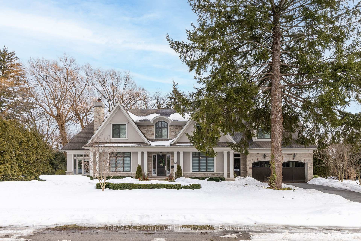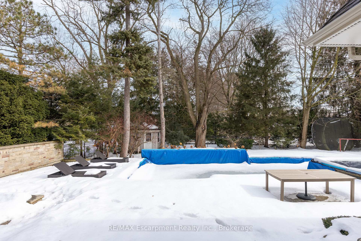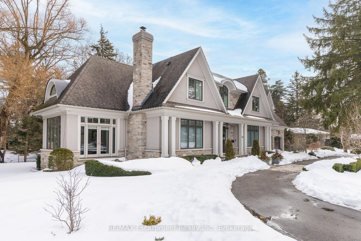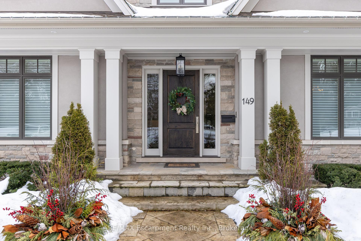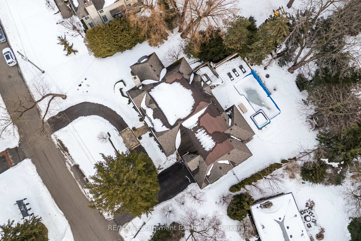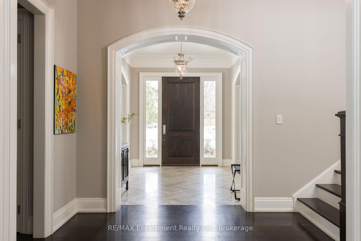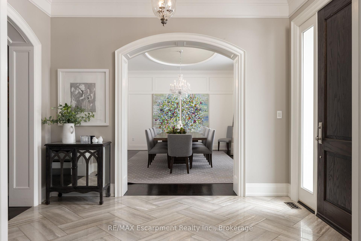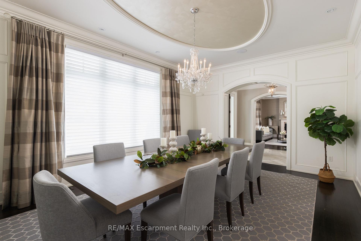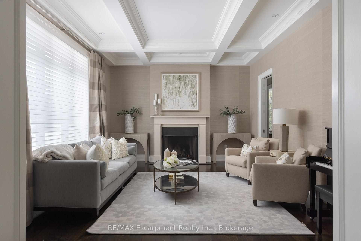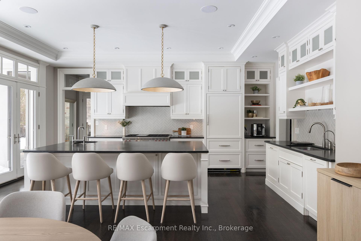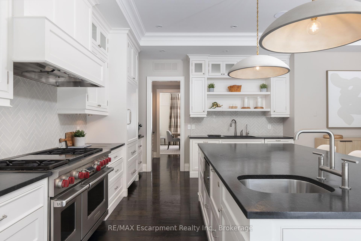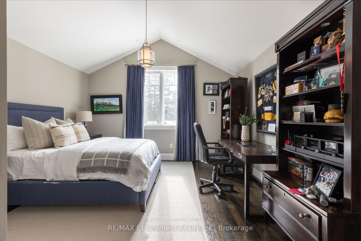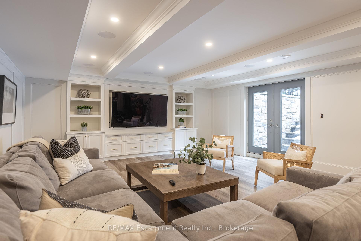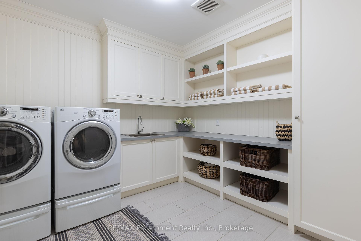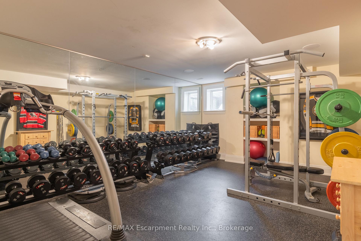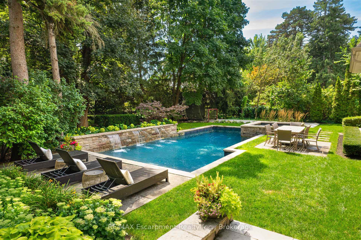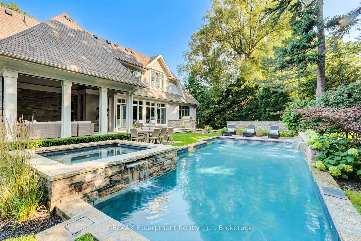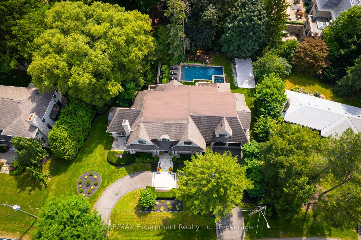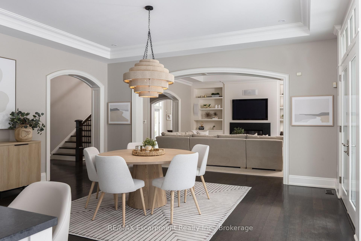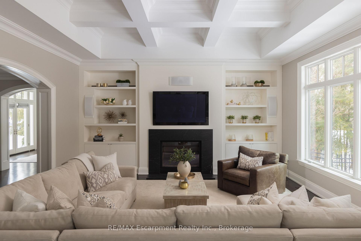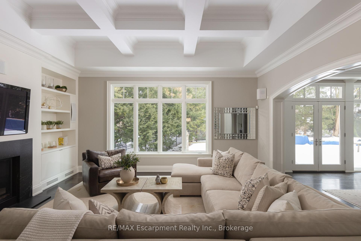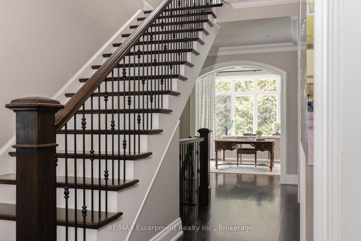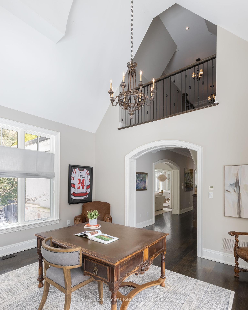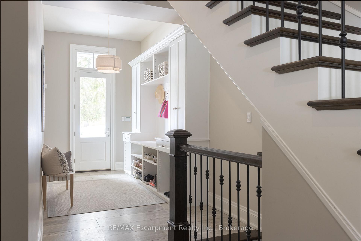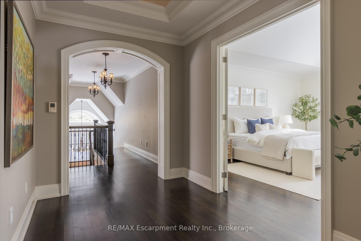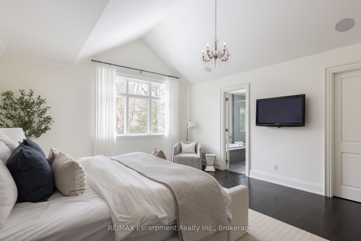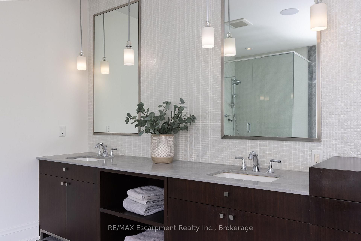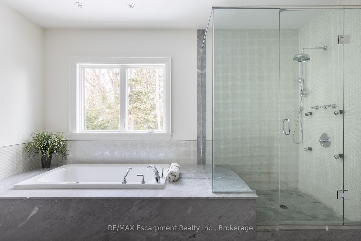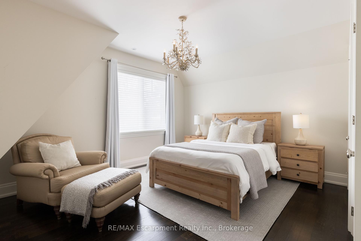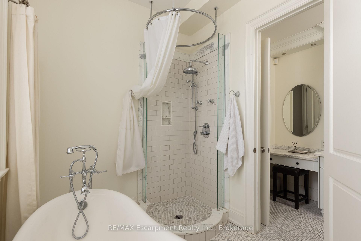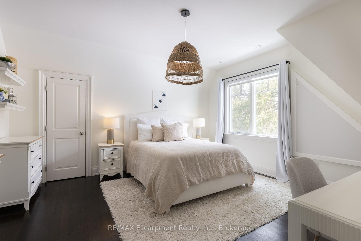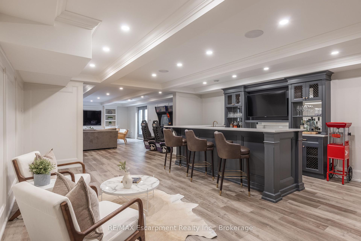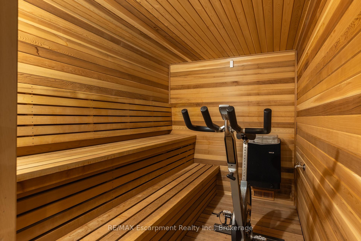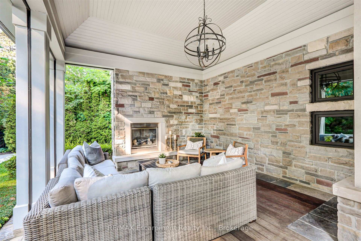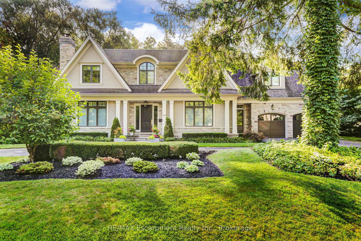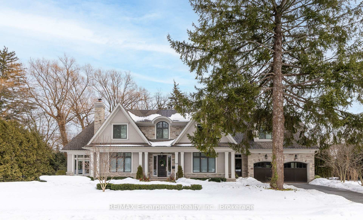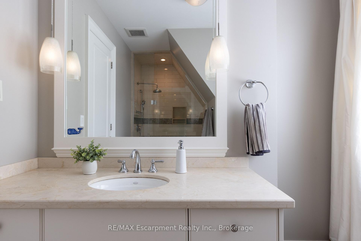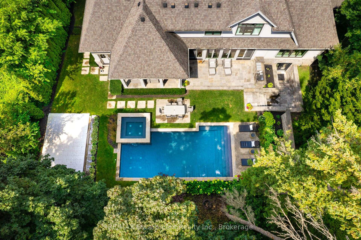$6,799,000
Available - For Sale
Listing ID: W11997972
149 Dianne Aven , Oakville, L6J 4G8, Halton
| Welcome to 149 Dianne Ave, an exceptional Southeast Oakville residence where luxury meets comfortable living. This stunning home sits gracefully on a large, private treed lot in one of the area's most sought-after neighborhoods. Step inside to discover a thoughtfully designed interior where classic architecture meets modern convenience. The gourmet kitchen stands as the home's center, featuring a substantial island and premium built-in appliances that flow seamlessly into an impressive great room. A formal dining room and living room are perfect for elegant entertaining, while the grand main floor office, complete with vaulted ceiling, offers an inspiring work environment. The home boasts four spacious bedrooms plus a basement nanny suite. Six well-appointed bathrooms and a convenient upper-level laundry room add to the practical luxury. You will love the 2020 custom-finished basement, complete with a recreation room, in-law suite, sophisticated wet bar, contemporary gym, and cedar sauna. Walk up stone steps to discover an entertainer's paradise - a stunning treed backyard oasis with a pool, hot tub, stone patio, built-in barbecue; and a covered Muskoka room set around a cozy gas fireplace that is a must see. This exceptional property is walking distance to Lawson Park and minutes from top-rated schools, including Oakville Trafalgar High School. Enjoy easy access to Oakville GO station and premium shopping destinations. This isn't just a house - it's an opportunity to embrace a refined lifestyle in one of Oakville's finest communities. LUXURY CERTIFIED. |
| Price | $6,799,000 |
| Taxes: | $28618.00 |
| Occupancy: | Owner |
| Address: | 149 Dianne Aven , Oakville, L6J 4G8, Halton |
| Acreage: | < .50 |
| Directions/Cross Streets: | Dunwoody Drive / Dianne Ave |
| Rooms: | 14 |
| Rooms +: | 3 |
| Bedrooms: | 4 |
| Bedrooms +: | 1 |
| Family Room: | T |
| Basement: | Finished wit |
| Level/Floor | Room | Length(ft) | Width(ft) | Descriptions | |
| Room 1 | Main | Foyer | 12 | 8.99 | |
| Room 2 | Main | Great Roo | 30.9 | 31.91 | |
| Room 3 | Main | Kitchen | 15.84 | 19.32 | |
| Room 4 | Main | Office | 14.66 | 14.33 | |
| Room 5 | Main | Dining Ro | 14.66 | 16.33 | |
| Room 6 | Main | Mud Room | 11.68 | 18.01 | |
| Room 7 | Second | Primary B | 27.55 | 30.34 | 5 Pc Ensuite |
| Room 8 | Second | Bedroom | 15.15 | 16.33 | Walk-In Closet(s) |
| Room 9 | Second | Bedroom | 15.15 | 15.32 | Semi Ensuite |
| Room 10 | Second | Bedroom | 12.99 | 14.01 | Walk-In Closet(s), Semi Ensuite |
| Room 11 | Second | Laundry | 8.92 | 14.99 | |
| Room 12 | Basement | Recreatio | 30.24 | 19.48 | |
| Room 13 | Basement | Bedroom | 15.02 | 14.3 | |
| Room 14 | Second | Bedroom | 14.07 | 13.58 | |
| Room 15 | Second | Bathroom | 12.66 | 8.07 | 3 Pc Ensuite |
| Washroom Type | No. of Pieces | Level |
| Washroom Type 1 | 2 | Main |
| Washroom Type 2 | 5 | Second |
| Washroom Type 3 | 4 | Second |
| Washroom Type 4 | 3 | Second |
| Washroom Type 5 | 3 | Basement |
| Total Area: | 0.00 |
| Approximatly Age: | 16-30 |
| Property Type: | Detached |
| Style: | 2-Storey |
| Exterior: | Stone, Stucco (Plaster) |
| Garage Type: | Attached |
| (Parking/)Drive: | Private |
| Drive Parking Spaces: | 6 |
| Park #1 | |
| Parking Type: | Private |
| Park #2 | |
| Parking Type: | Private |
| Pool: | Inground |
| Approximatly Age: | 16-30 |
| Approximatly Square Footage: | 5000 + |
| Property Features: | Fenced Yard, Lake/Pond |
| CAC Included: | N |
| Water Included: | N |
| Cabel TV Included: | N |
| Common Elements Included: | N |
| Heat Included: | N |
| Parking Included: | N |
| Condo Tax Included: | N |
| Building Insurance Included: | N |
| Fireplace/Stove: | Y |
| Heat Type: | Forced Air |
| Central Air Conditioning: | Central Air |
| Central Vac: | Y |
| Laundry Level: | Syste |
| Ensuite Laundry: | F |
| Sewers: | Sewer |
$
%
Years
This calculator is for demonstration purposes only. Always consult a professional
financial advisor before making personal financial decisions.
| Although the information displayed is believed to be accurate, no warranties or representations are made of any kind. |
| RE/MAX Escarpment Realty Inc., Brokerage |
|
|

Milad Akrami
Sales Representative
Dir:
647-678-7799
Bus:
647-678-7799
| Virtual Tour | Book Showing | Email a Friend |
Jump To:
At a Glance:
| Type: | Freehold - Detached |
| Area: | Halton |
| Municipality: | Oakville |
| Neighbourhood: | 1011 - MO Morrison |
| Style: | 2-Storey |
| Approximate Age: | 16-30 |
| Tax: | $28,618 |
| Beds: | 4+1 |
| Baths: | 6 |
| Fireplace: | Y |
| Pool: | Inground |
Locatin Map:
Payment Calculator:

