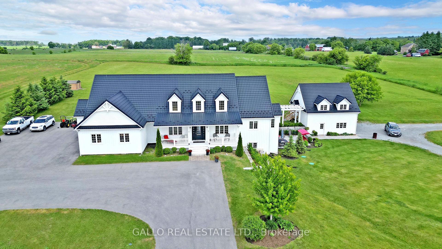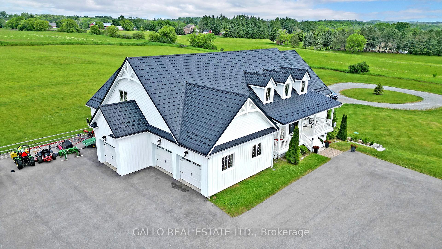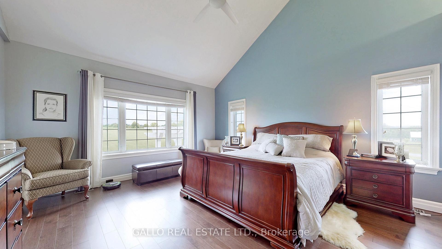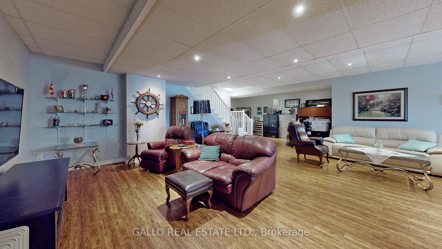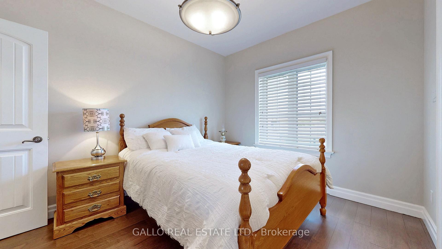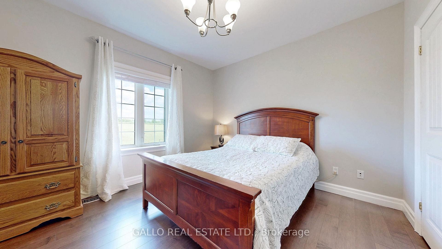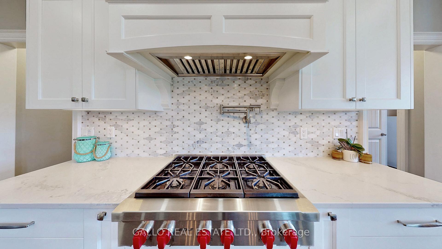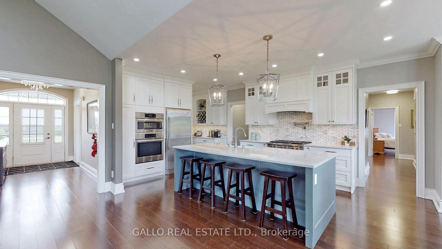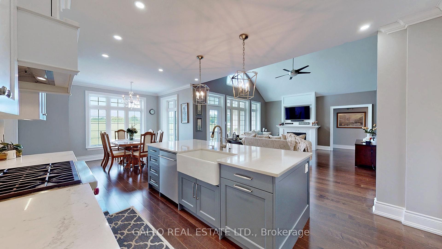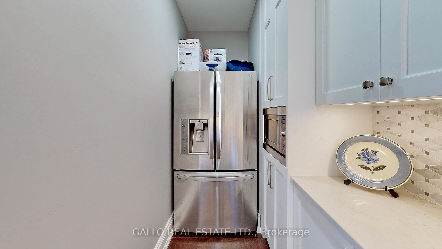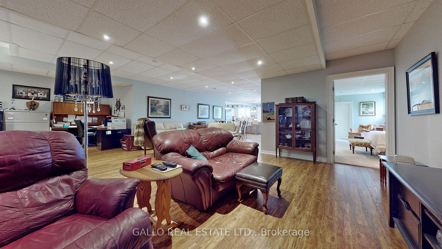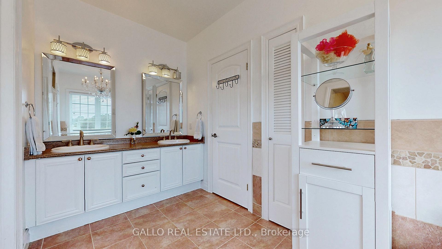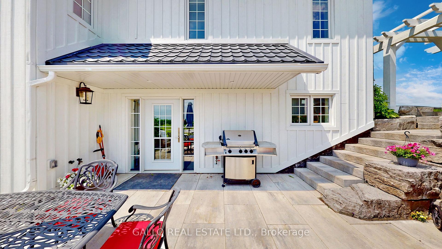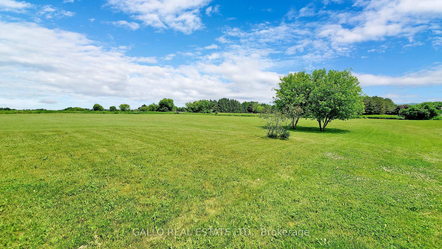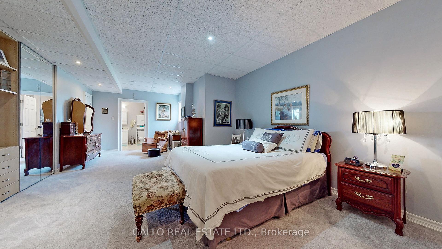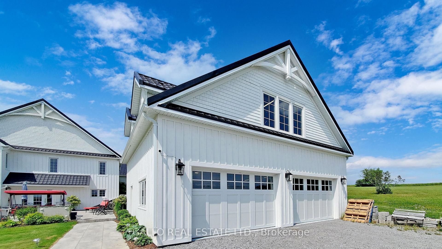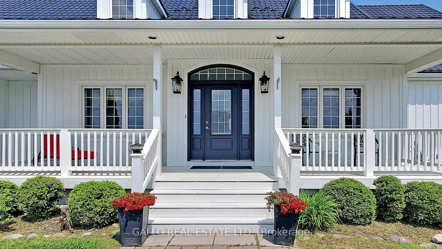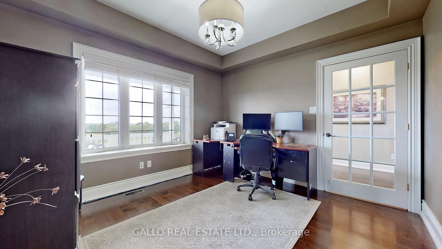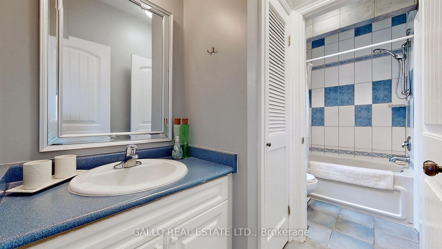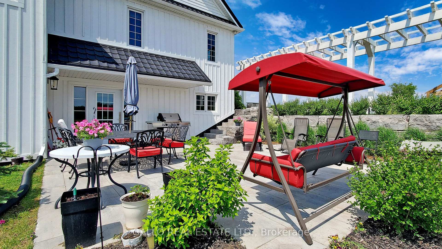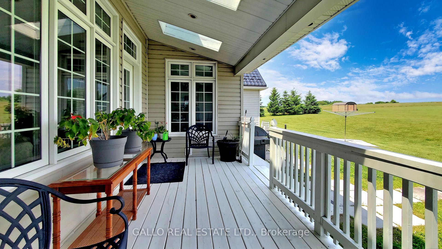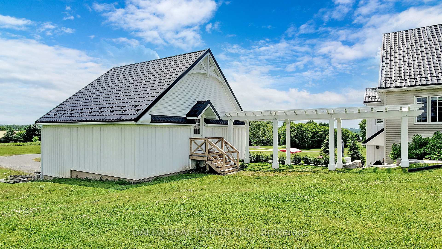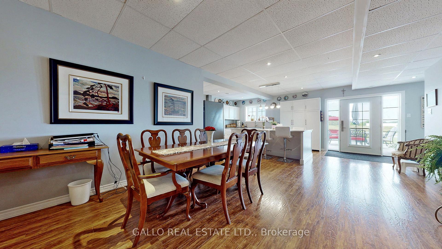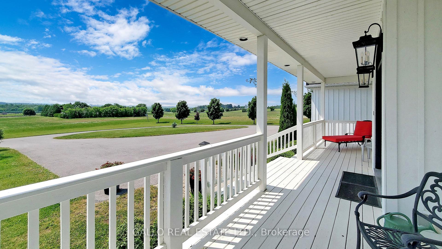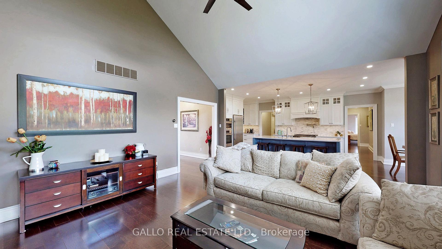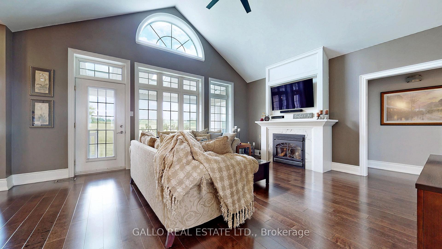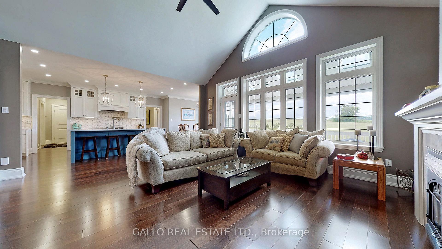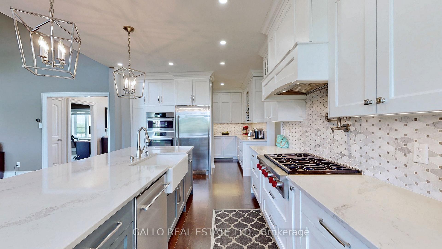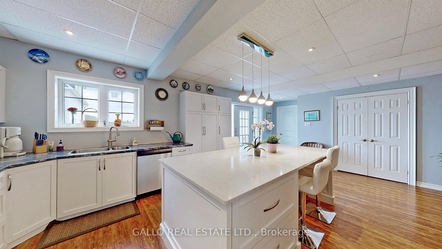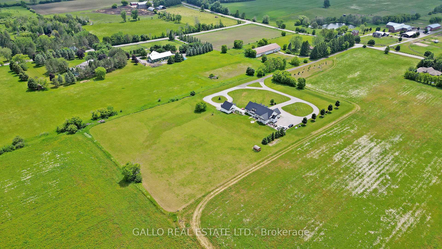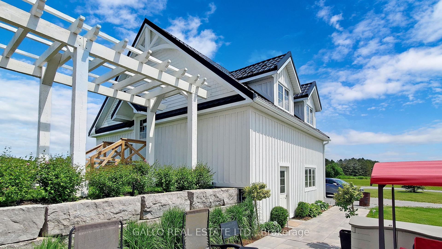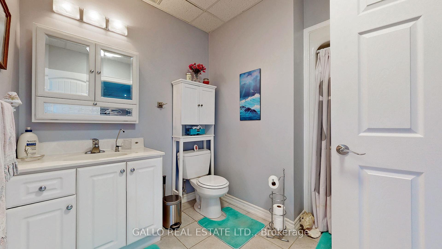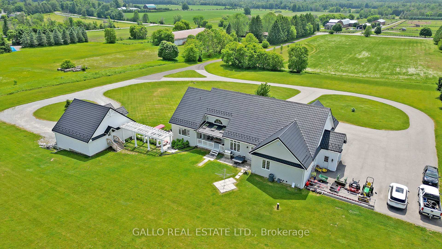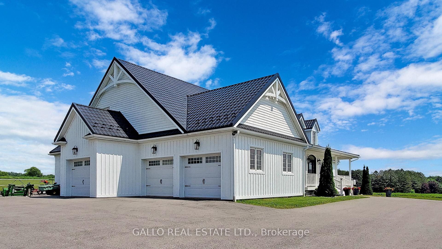$2,659,900
Available - For Sale
Listing ID: N11955811
7779 CONCESSION 3 N/A , Uxbridge, L9P 1R1, Durham
| STUNNING VIEW OF THE COUNTRYSIDE-SPACIOUS BUNGALOFT WITH 3 CAR GARAGE-FINISHED WALK-OUT BASEMENT WITH IN-LAW APARTMENT-DETACHED GARAGE WITH LOFT-SITUATED ON 10 GENTLY ROLLING ACRES-BEAUTIFUL SUNSETS FROM YOUR FRONT PORCH-BRIGHT & AIRY OPEN CONCEPT LAYOUT-TASTEFULLY DECORATED-DREAM KITCHEN WITH LARGE PANTRY-CENTER ISLAND-B/FAST BAR-S/S APPLIANCES-QUARTZ COUNTERS-WINDOWED EATING AREA OVERLOOKS BACKYARD-GREAT ROOM FEATURES CATHEDRAL CEILING-GAS FIREPLACE-WALK-OUT TO PORCH-STUNNING HARDWOOD FLOORS-4+1 BEDROOMS-4+1 BATHROOMS-2ND FLOOR LOFT-SINK(WET BAR)-2 LAUNDRY ROOMS-METAL ROOF-GENERATOR-WALK-OUT TO PATIO & PERGOLA-PLENTY OF PARKING-DET GAR w/LOFT-ROCK RETAINING WALL-PATIO-PERGOLA-PEACEFUL COUNTRY LIVING-ENJOY ENTERTAINING FAMILY & FRIENDS **EXTRAS** *LAND FARMED FEFLECTS REDUCED TAXES ** MATURE TREES-SPRINKLER SYSTEM(around house)-METAL ROOF-ACCESS TO GARAGE-W/O FROM MBR TO BACK PORCH --KIT WALK-IN PANTRY-LARGE FOYER-BUILT IN FRONT CLOSETS& BENCH-KIT&LAUN IN BSMT-POTLIGHTS; |
| Price | $2,659,900 |
| Taxes: | $8560.18 |
| Occupancy: | Owner |
| Address: | 7779 CONCESSION 3 N/A , Uxbridge, L9P 1R1, Durham |
| Acreage: | 10-24.99 |
| Directions/Cross Streets: | DAVIS/CONCESSION 3 |
| Rooms: | 10 |
| Rooms +: | 5 |
| Bedrooms: | 4 |
| Bedrooms +: | 0 |
| Family Room: | F |
| Basement: | Finished wit |
| Level/Floor | Room | Length(ft) | Width(ft) | Descriptions | |
| Room 1 | Main | Great Roo | 21.78 | 16.14 | Gas Fireplace, Cathedral Ceiling(s), Hardwood Floor |
| Room 2 | Main | Kitchen | 12.33 | 9.71 | Centre Island, Pantry, Quartz Counter |
| Room 3 | Main | Dining Ro | 11.94 | 12.37 | Combined w/Kitchen, Overlooks Backyard, W/O To Porch |
| Room 4 | Main | Laundry | 8.82 | 7.97 | Side Door |
| Room 5 | Main | Primary B | 15.32 | 24.21 | 5 Pc Ensuite, His and Hers Closets, Cathedral Ceiling(s) |
| Room 6 | Main | Bedroom | 11.97 | 11.55 | Semi Ensuite, Double Closet, Hardwood Floor |
| Room 7 | Main | Bedroom | 12.27 | 13.94 | Semi Ensuite, Walk-In Closet(s), Hardwood Floor |
| Room 8 | Main | Bedroom | 12.23 | 10.04 | Semi Ensuite, Walk-In Closet(s), Hardwood Floor |
| Room 9 | Second | Loft | 30.14 | 15.51 | B/I Bookcase, Broadloom |
| Room 10 | Basement | Kitchen | 24.7 | 24.27 | Centre Island, W/O To Patio, Above Grade Window |
| Room 11 | Basement | Recreatio | 23.32 | 23.12 | Open Concept, Laminate |
| Room 12 | Basement | Bedroom | 23.42 | 13.84 | Semi Ensuite, Walk-In Closet(s), Above Grade Window |
| Washroom Type | No. of Pieces | Level |
| Washroom Type 1 | 2 | Main |
| Washroom Type 2 | 3 | Main |
| Washroom Type 3 | 4 | Main |
| Washroom Type 4 | 5 | Main |
| Washroom Type 5 | 3 | Basement |
| Total Area: | 0.00 |
| Property Type: | Detached |
| Style: | Bungaloft |
| Exterior: | Board & Batten , Vinyl Siding |
| Garage Type: | Attached |
| (Parking/)Drive: | Circular D |
| Drive Parking Spaces: | 12 |
| Park #1 | |
| Parking Type: | Circular D |
| Park #2 | |
| Parking Type: | Circular D |
| Pool: | None |
| Other Structures: | Workshop |
| Approximatly Square Footage: | 3000-3500 |
| Property Features: | Clear View, Rolling |
| CAC Included: | N |
| Water Included: | N |
| Cabel TV Included: | N |
| Common Elements Included: | N |
| Heat Included: | N |
| Parking Included: | N |
| Condo Tax Included: | N |
| Building Insurance Included: | N |
| Fireplace/Stove: | Y |
| Heat Type: | Forced Air |
| Central Air Conditioning: | Central Air |
| Central Vac: | N |
| Laundry Level: | Syste |
| Ensuite Laundry: | F |
| Elevator Lift: | False |
| Sewers: | Septic |
$
%
Years
This calculator is for demonstration purposes only. Always consult a professional
financial advisor before making personal financial decisions.
| Although the information displayed is believed to be accurate, no warranties or representations are made of any kind. |
| GALLO REAL ESTATE LTD. |
|
|

Milad Akrami
Sales Representative
Dir:
647-678-7799
Bus:
647-678-7799
| Virtual Tour | Book Showing | Email a Friend |
Jump To:
At a Glance:
| Type: | Freehold - Detached |
| Area: | Durham |
| Municipality: | Uxbridge |
| Neighbourhood: | Rural Uxbridge |
| Style: | Bungaloft |
| Tax: | $8,560.18 |
| Beds: | 4 |
| Baths: | 5 |
| Fireplace: | Y |
| Pool: | None |
Locatin Map:
Payment Calculator:

