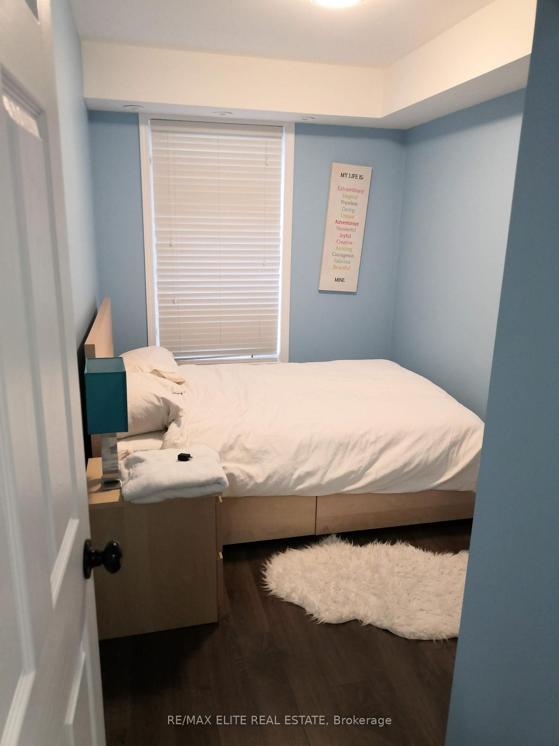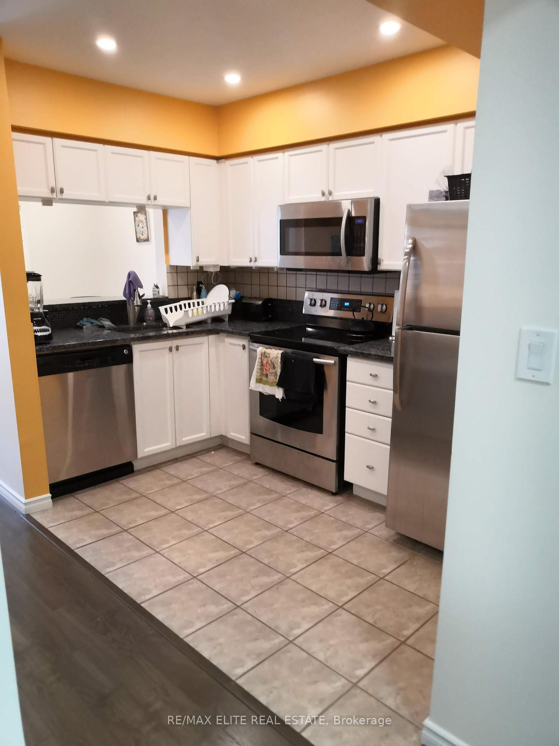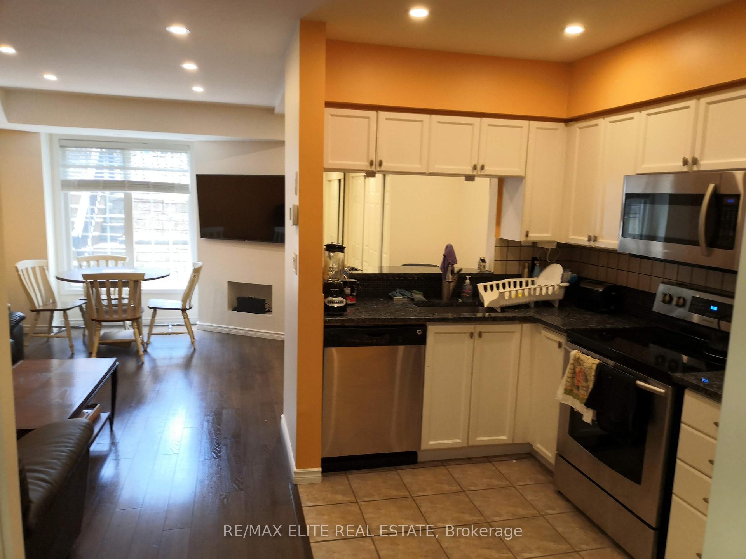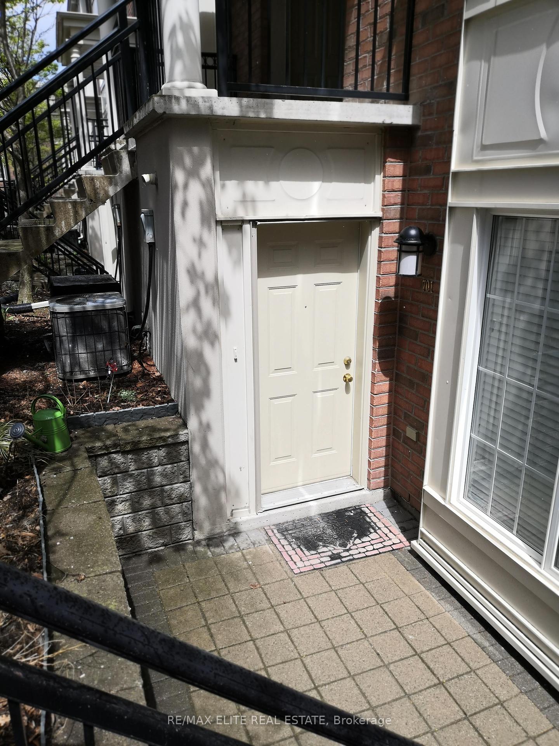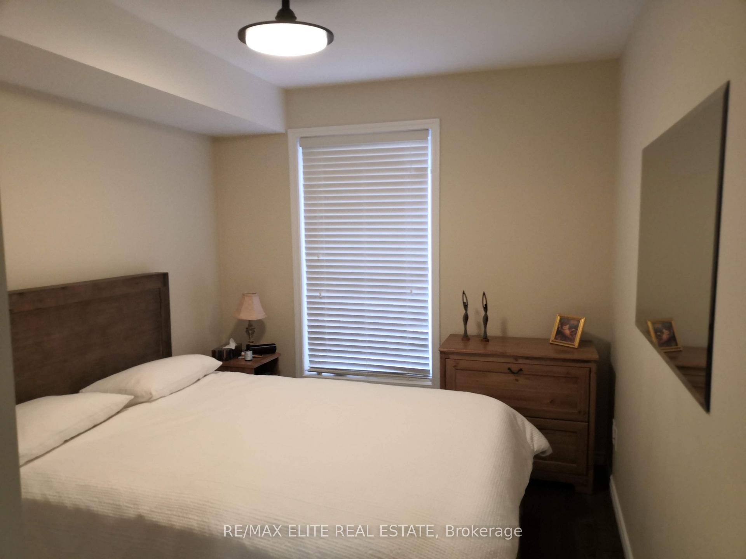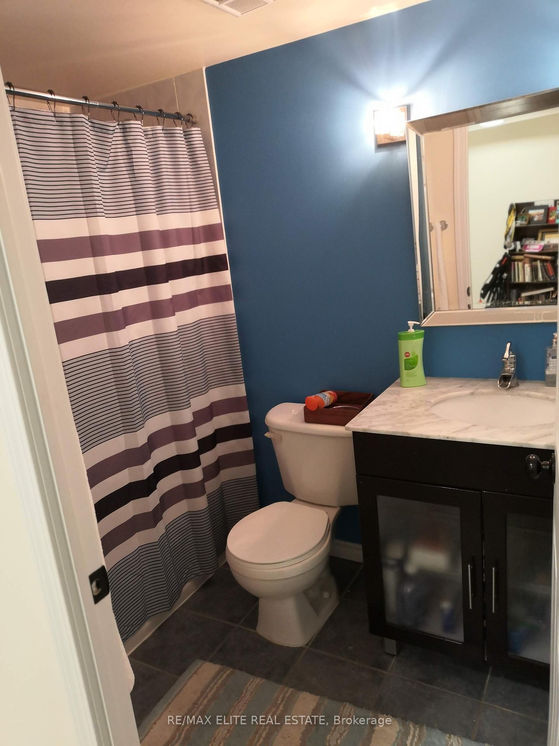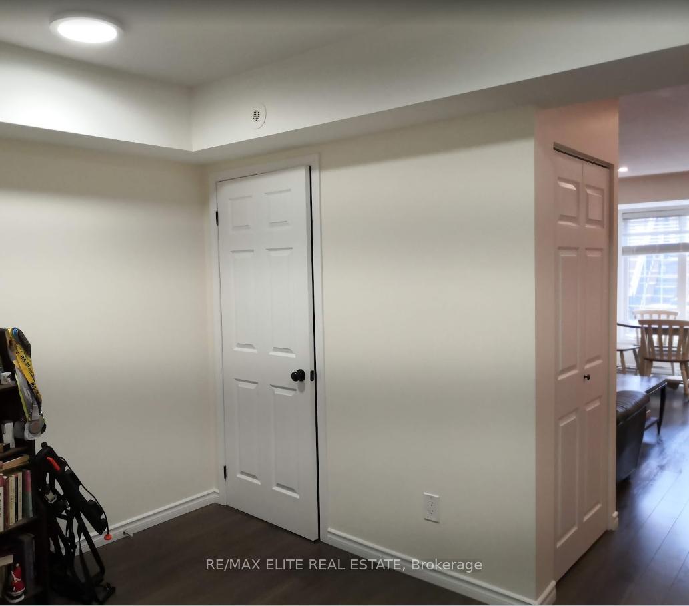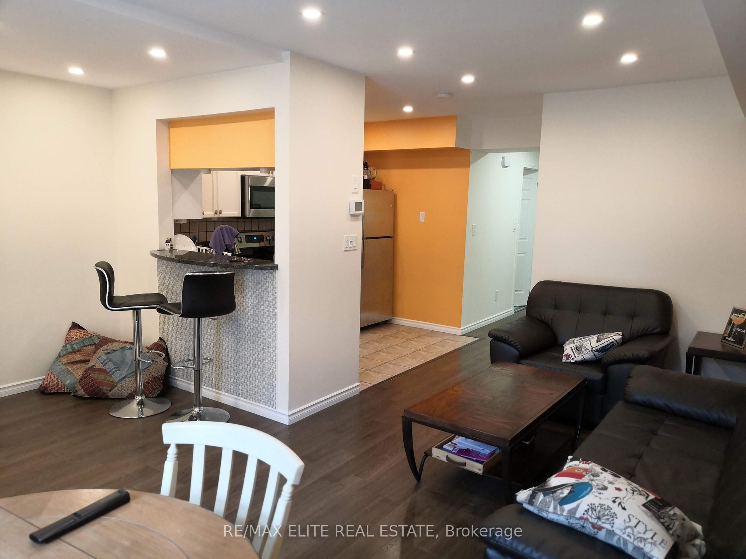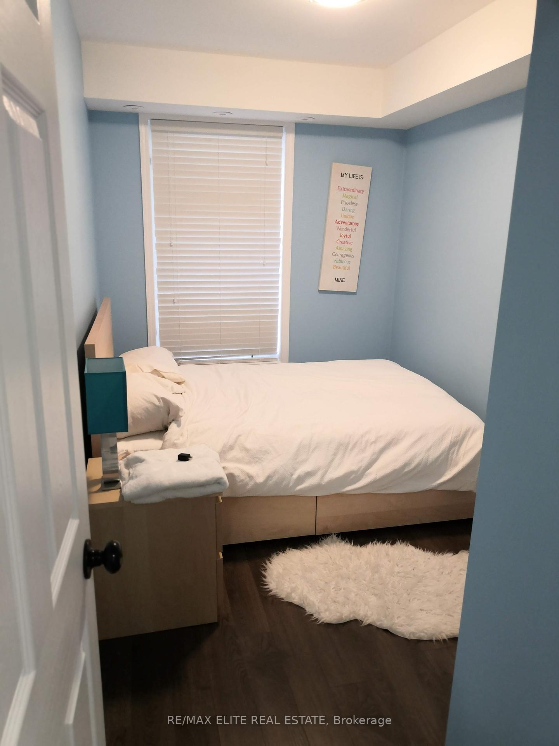$2,490
Available - For Rent
Listing ID: C12078142
5 Everson Driv , Toronto, M2N 7C3, Toronto
| Pristine End Unit With Just 1 Level So No Stairs. Open Plan Layout With Pot Lights in Living/Dining/Kitchen Area. Contemporary Kitchen With Granite Counters & Stainless Steel Appliances. Close To The Subway, Movie Theatres, Restaurants, Outdoor Skating and Lots More. |
| Price | $2,490 |
| Taxes: | $0.00 |
| Occupancy: | Vacant |
| Address: | 5 Everson Driv , Toronto, M2N 7C3, Toronto |
| Postal Code: | M2N 7C3 |
| Province/State: | Toronto |
| Directions/Cross Streets: | Yonge/Sheppard |
| Level/Floor | Room | Length(ft) | Width(ft) | Descriptions | |
| Room 1 | Main | Living Ro | 16.76 | 14.63 | Combined w/Dining, Laminate, Casement Windows |
| Room 2 | Main | Dining Ro | 16.76 | 14.63 | Combined w/Living, Laminate |
| Room 3 | Main | Kitchen | 9.84 | 6.56 | Open Concept, Breakfast Bar, Granite Counters |
| Room 4 | Main | Primary B | 12.69 | 8.86 | Laminate, Closet |
| Room 5 | Main | Bedroom 2 | 12.69 | 7.05 | Laminate, Closet |
| Room 6 | Main | Den | 10.59 | 7.87 | Open Concept, Laminate |
| Washroom Type | No. of Pieces | Level |
| Washroom Type 1 | 4 | Main |
| Washroom Type 2 | 0 | |
| Washroom Type 3 | 0 | |
| Washroom Type 4 | 0 | |
| Washroom Type 5 | 0 | |
| Washroom Type 6 | 4 | Main |
| Washroom Type 7 | 0 | |
| Washroom Type 8 | 0 | |
| Washroom Type 9 | 0 | |
| Washroom Type 10 | 0 |
| Total Area: | 0.00 |
| Approximatly Age: | 16-30 |
| Washrooms: | 1 |
| Heat Type: | Forced Air |
| Central Air Conditioning: | Central Air |
| Although the information displayed is believed to be accurate, no warranties or representations are made of any kind. |
| RE/MAX ELITE REAL ESTATE |
|
|

Milad Akrami
Sales Representative
Dir:
647-678-7799
Bus:
647-678-7799
| Book Showing | Email a Friend |
Jump To:
At a Glance:
| Type: | Com - Condo Townhouse |
| Area: | Toronto |
| Municipality: | Toronto C14 |
| Neighbourhood: | Willowdale East |
| Style: | Stacked Townhous |
| Approximate Age: | 16-30 |
| Beds: | 2+1 |
| Baths: | 1 |
| Fireplace: | N |
Locatin Map:

