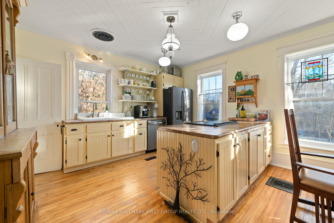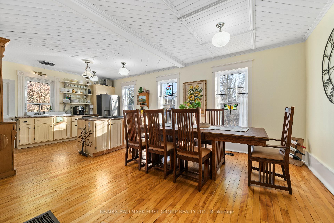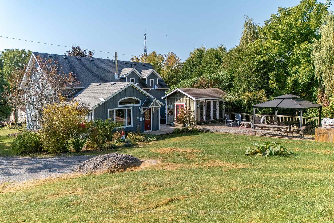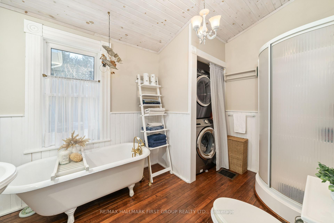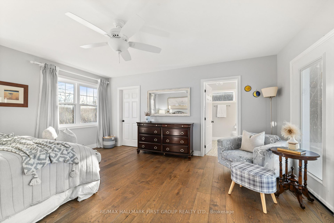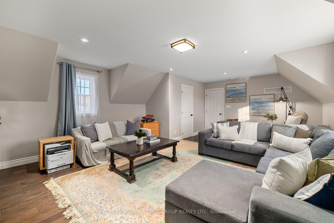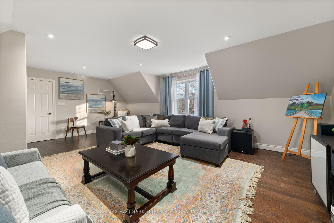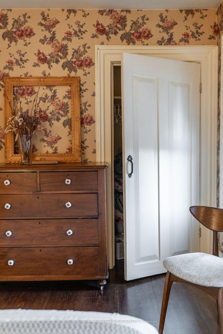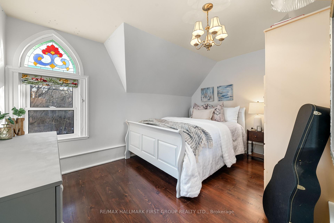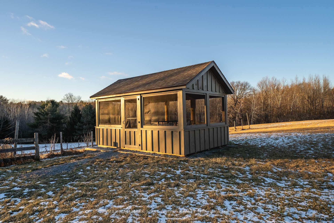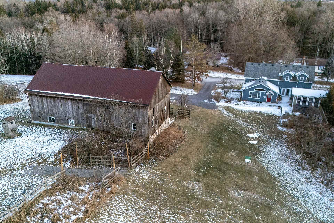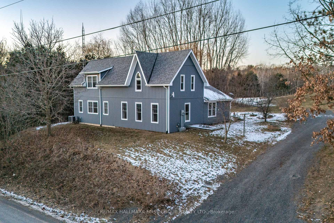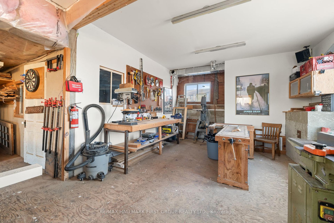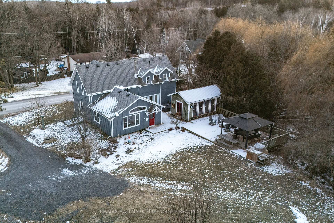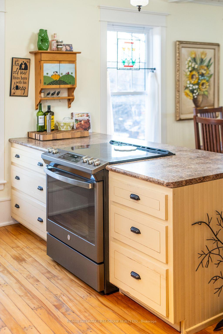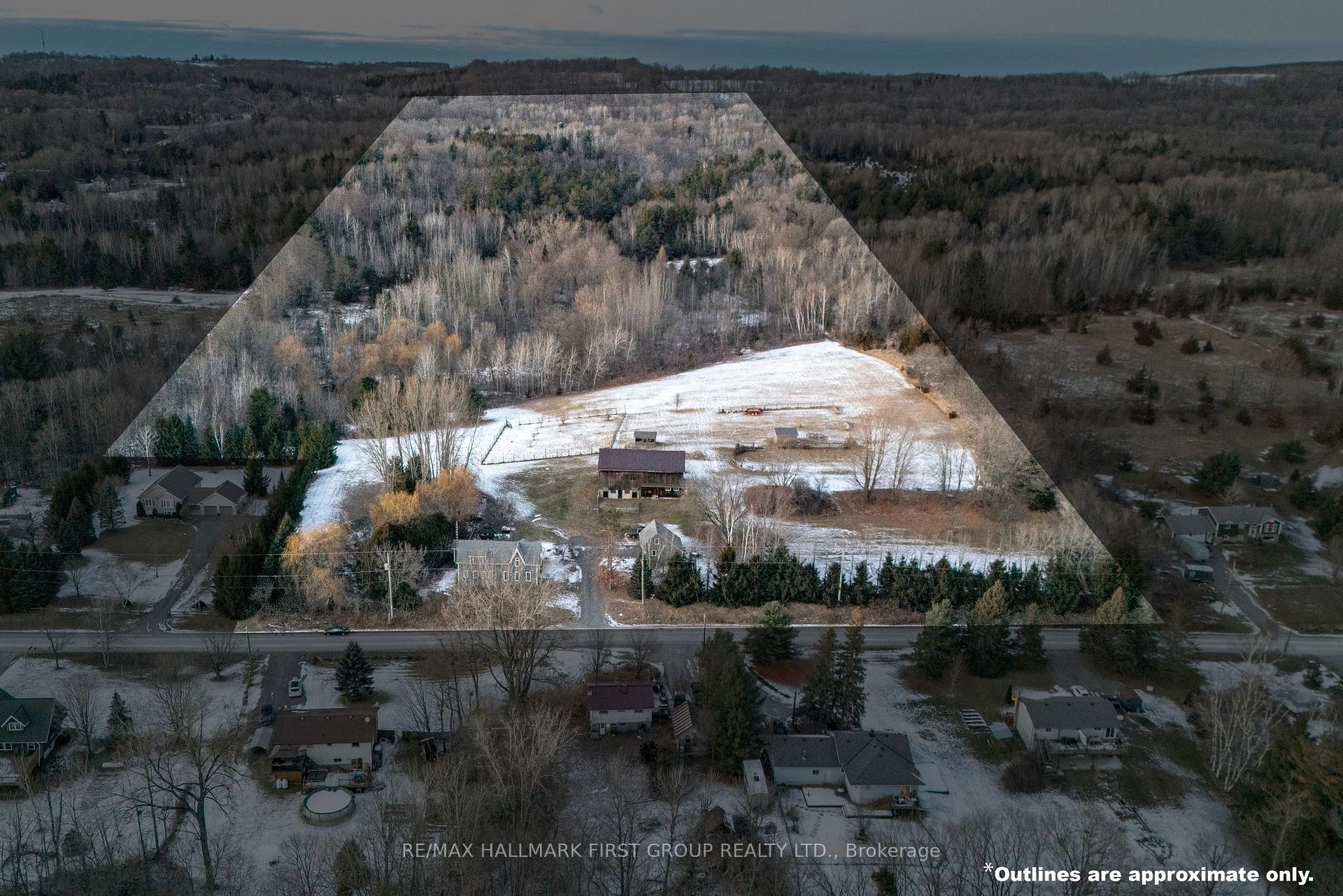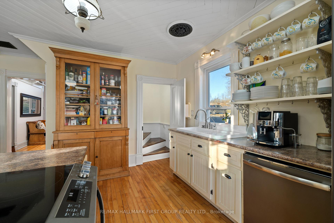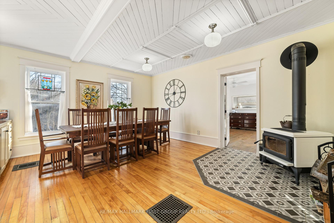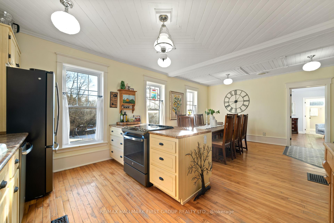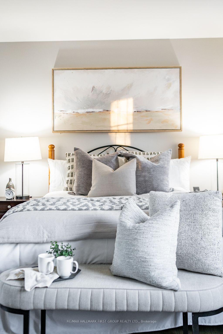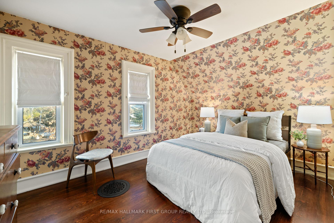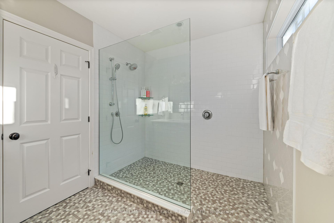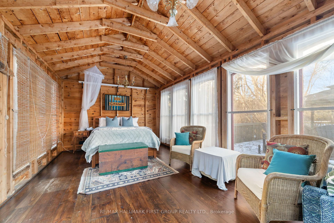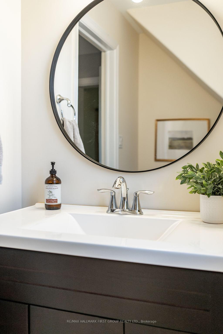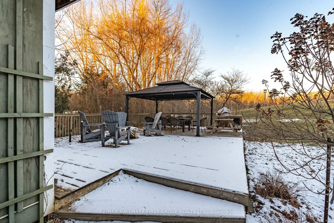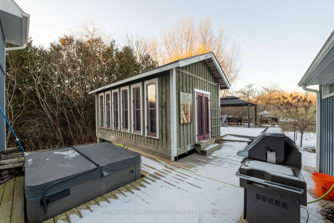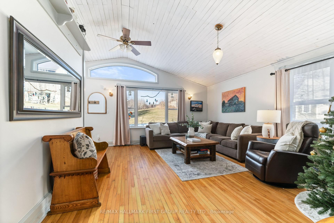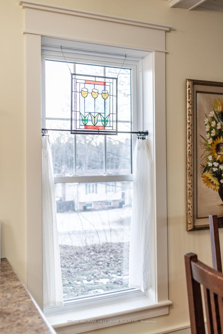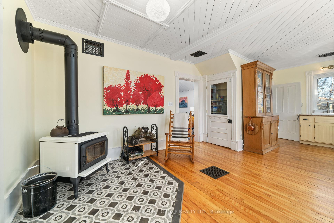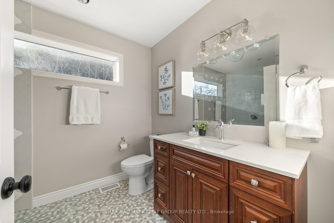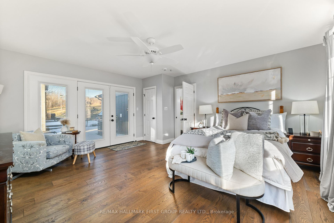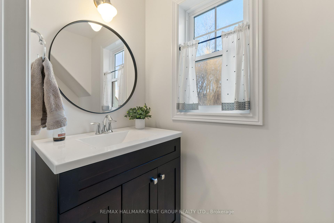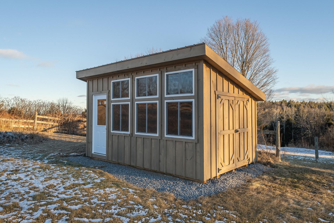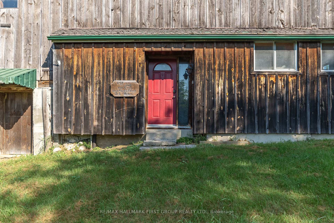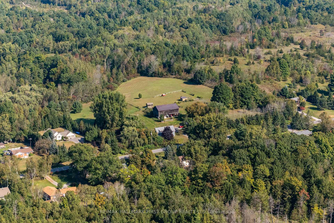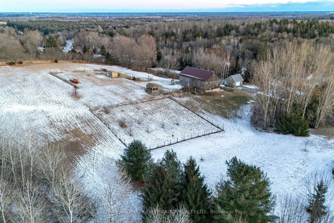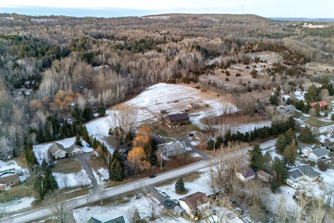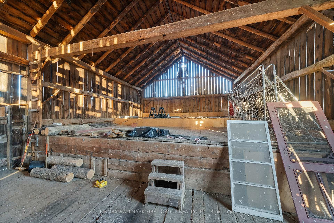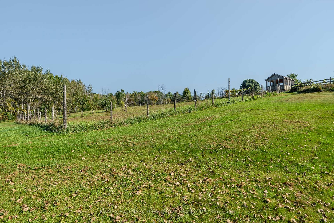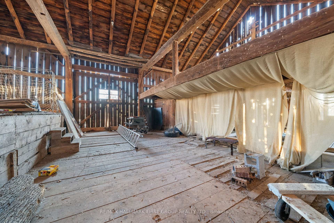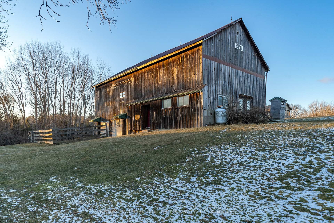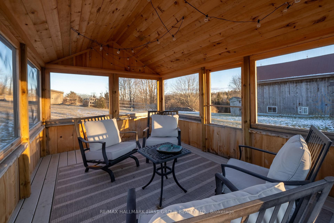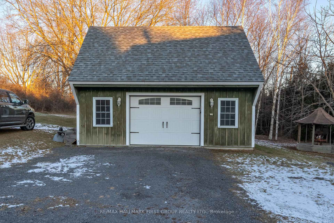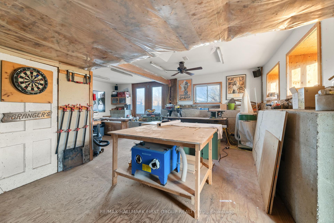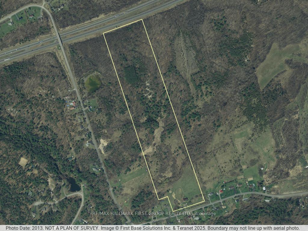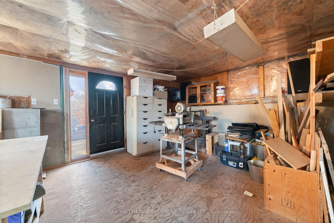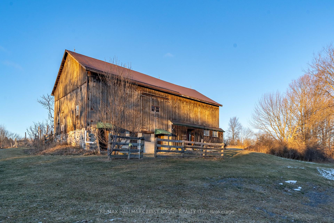$1,269,000
Available - For Sale
Listing ID: X12078141
16882 Telephone Road , Quinte West, K8V 5P4, Hastings
| A bright and beautifully updated c.1901 farmhouse on 44 scenic acres, offering a peaceful retreat just 1 hour from the GTA and minutes from Highway 401 & PEC. Unlike any other, this home seamlessly blends character and craftsmanship, radiating pride of ownership through every room. Designed for main-floor living yet ease of hosting your guests, the home features 4 or 5 beds and 3 baths, including a modern primary suite w/ accessible glass shower, w/in closet & walkout to the deck. From the custom-built pine kitchen to the warm hardwood floors, wood stove, and cathedral ceilings, every space exudes charm & comfort. Upstairs, a spacious family room with a powder room, two additional bedrooms, and an office nook provide plenty of versatility. Beyond the home, this one-of-a-kind estate offers incredible work from home/income potential. The well-maintained, 30' x 60' barn, dating back to 1870, features 2 oak stalls, a tack room, and two heated workshop spaces with one currently set up for a woodworking business and ample storage space. Explore additional possibilities with a charming guest bunkie on the main deck, and two scenic hilltop bunkies overlooking the rolling hills. For nature lovers, thousands of steps worth of walking trails weave through lush forests, serene streams, and rolling green space, creating the perfect escape. A 1.5-car garage with loft and expansive decking add to the functionality of this remarkable property. With a prime location and a balance of country living and modern convenience, this retreat is a rare find. Whether you're looking for a peaceful sanctuary, an income-generating opportunity, or a mix of both, this property offers endless possibilities. |
| Price | $1,269,000 |
| Taxes: | $4626.84 |
| Occupancy: | Owner |
| Address: | 16882 Telephone Road , Quinte West, K8V 5P4, Hastings |
| Acreage: | 25-49.99 |
| Directions/Cross Streets: | East of Christiani Road & Telephone Road |
| Rooms: | 10 |
| Bedrooms: | 3 |
| Bedrooms +: | 0 |
| Family Room: | T |
| Basement: | Partial Base, Unfinished |
| Level/Floor | Room | Length(ft) | Width(ft) | Descriptions | |
| Room 1 | Main | Foyer | 8.79 | 6.04 | |
| Room 2 | Main | Living Ro | 14.43 | 18.27 | |
| Room 3 | Main | Dining Ro | 13.38 | 17.09 | |
| Room 4 | Main | Kitchen | 9.87 | 13.02 | |
| Room 5 | Main | Primary B | 14.96 | 17.42 | 3 Pc Ensuite, W/W Closet |
| Room 6 | Second | Bedroom | 9.71 | 13.28 | |
| Room 7 | Second | Bedroom 2 | 13.35 | 9.32 | |
| Room 8 | Second | Office | 9.12 | 7.05 | |
| Room 9 | Second | Family Ro | 23.26 | 16.86 | |
| Room 10 | Second | Powder Ro | 7.15 | 11.48 |
| Washroom Type | No. of Pieces | Level |
| Washroom Type 1 | 4 | Main |
| Washroom Type 2 | 3 | Main |
| Washroom Type 3 | 2 | Second |
| Washroom Type 4 | 0 | |
| Washroom Type 5 | 0 |
| Total Area: | 0.00 |
| Property Type: | Detached |
| Style: | 1 1/2 Storey |
| Exterior: | Vinyl Siding |
| Garage Type: | Detached |
| (Parking/)Drive: | Private |
| Drive Parking Spaces: | 10 |
| Park #1 | |
| Parking Type: | Private |
| Park #2 | |
| Parking Type: | Private |
| Pool: | None |
| Other Structures: | Barn, Garden S |
| Approximatly Square Footage: | 2000-2500 |
| Property Features: | Golf, Hospital |
| CAC Included: | N |
| Water Included: | N |
| Cabel TV Included: | N |
| Common Elements Included: | N |
| Heat Included: | N |
| Parking Included: | N |
| Condo Tax Included: | N |
| Building Insurance Included: | N |
| Fireplace/Stove: | Y |
| Heat Type: | Forced Air |
| Central Air Conditioning: | Central Air |
| Central Vac: | N |
| Laundry Level: | Syste |
| Ensuite Laundry: | F |
| Sewers: | Septic |
| Water: | Dug Well |
| Water Supply Types: | Dug Well |
$
%
Years
This calculator is for demonstration purposes only. Always consult a professional
financial advisor before making personal financial decisions.
| Although the information displayed is believed to be accurate, no warranties or representations are made of any kind. |
| RE/MAX HALLMARK FIRST GROUP REALTY LTD. |
|
|

Milad Akrami
Sales Representative
Dir:
647-678-7799
Bus:
647-678-7799
| Book Showing | Email a Friend |
Jump To:
At a Glance:
| Type: | Freehold - Detached |
| Area: | Hastings |
| Municipality: | Quinte West |
| Neighbourhood: | Murray Ward |
| Style: | 1 1/2 Storey |
| Tax: | $4,626.84 |
| Beds: | 3 |
| Baths: | 3 |
| Fireplace: | Y |
| Pool: | None |
Locatin Map:
Payment Calculator:

