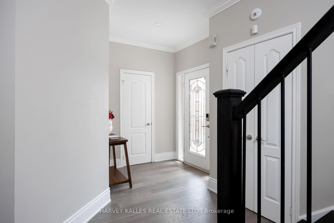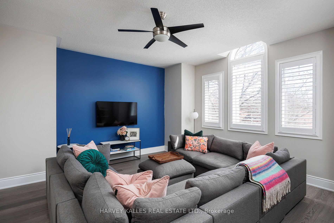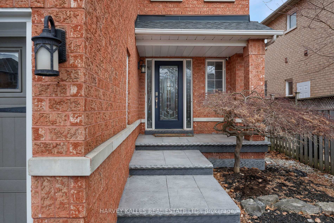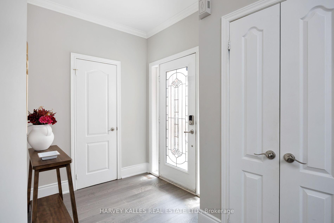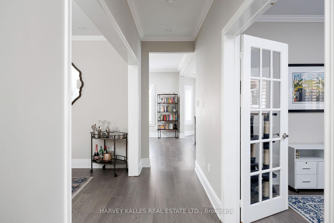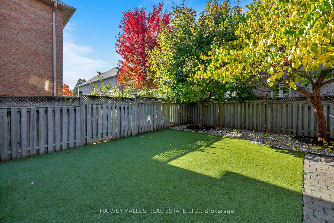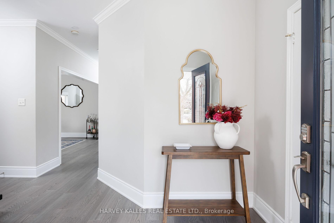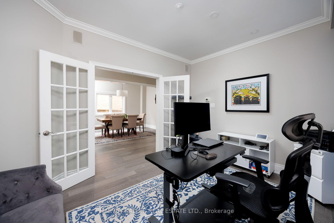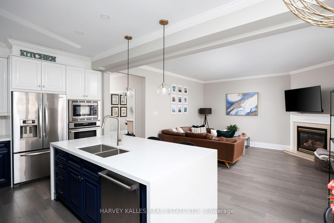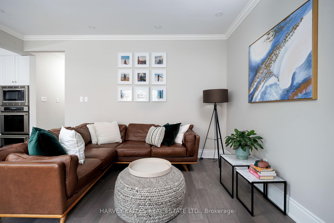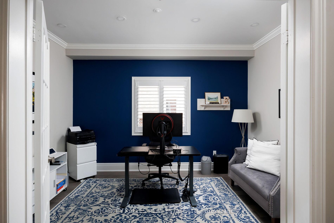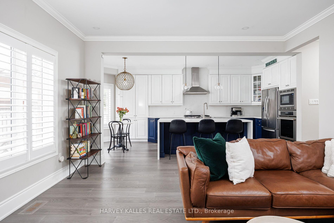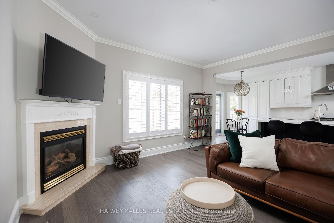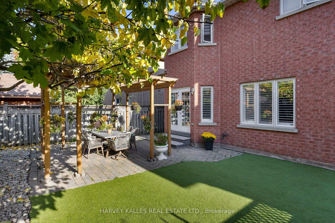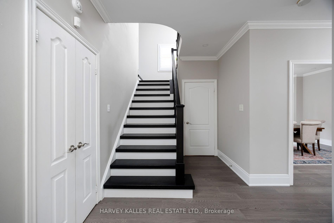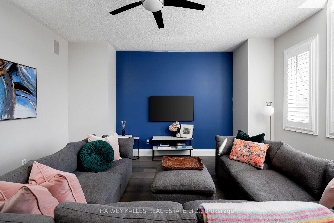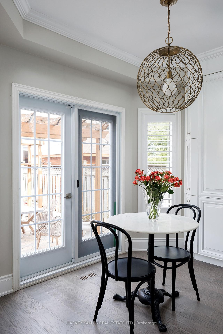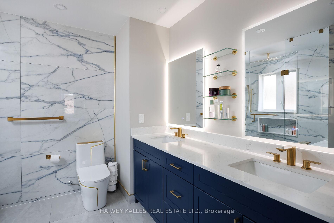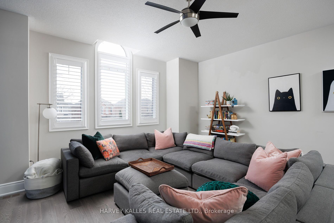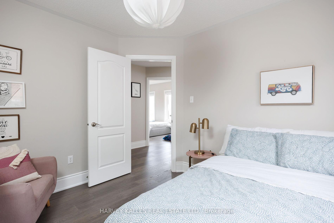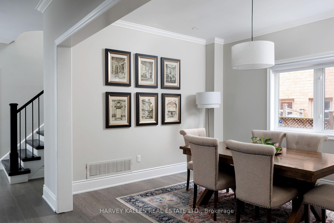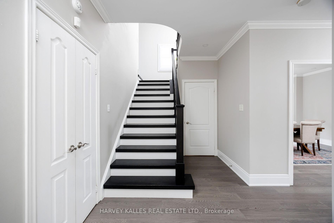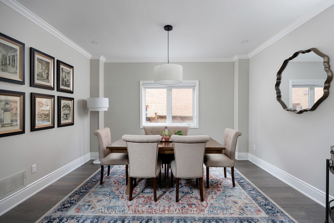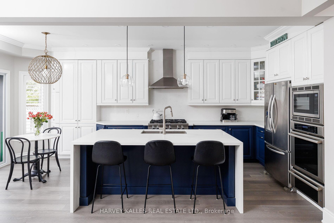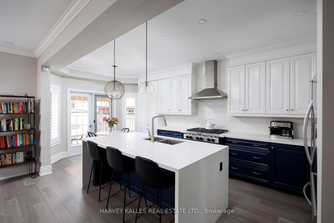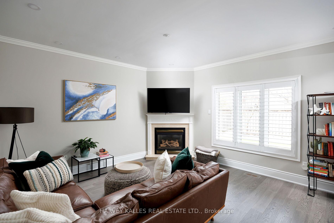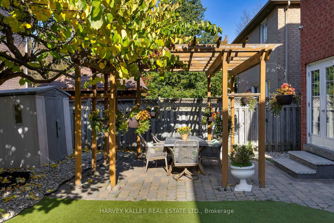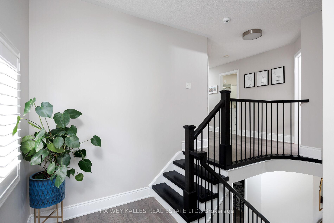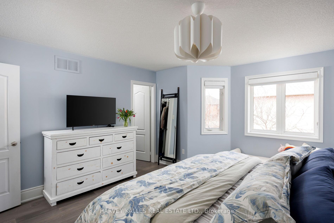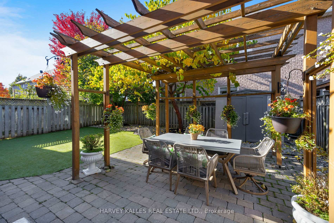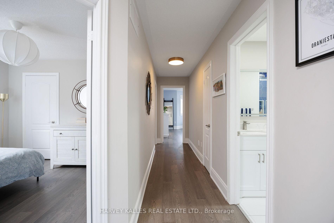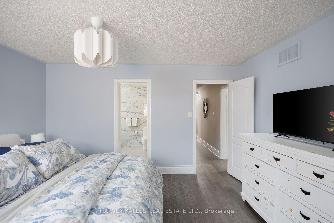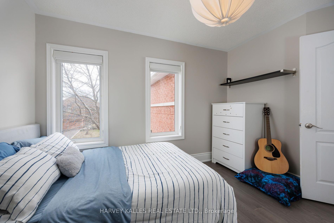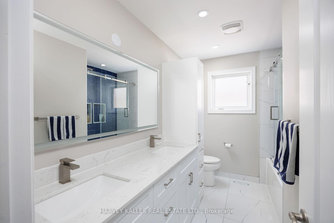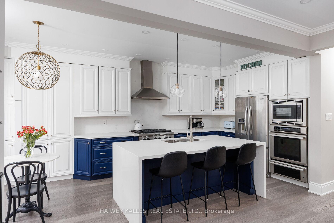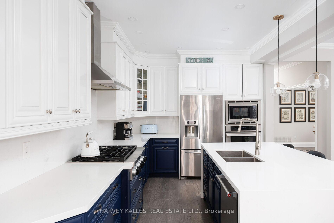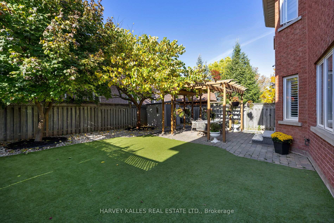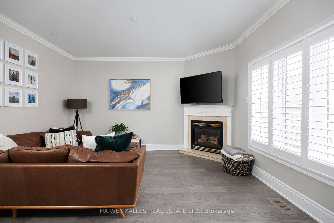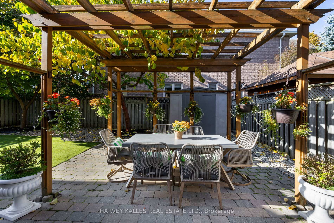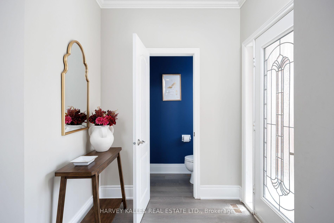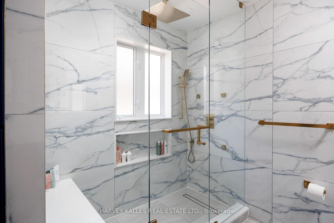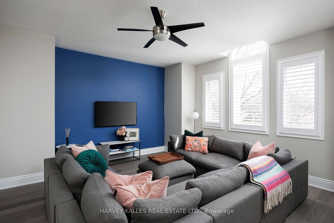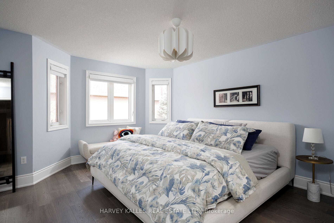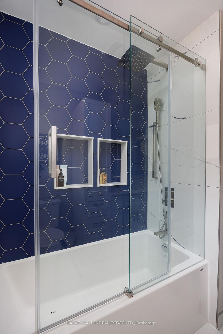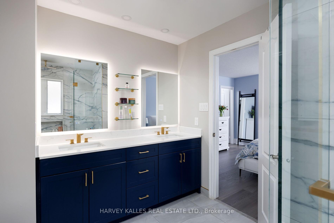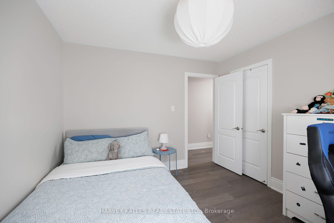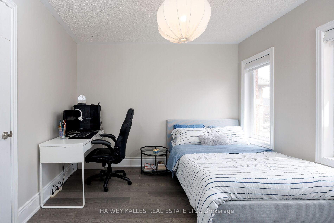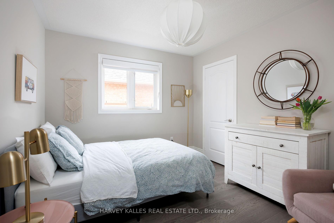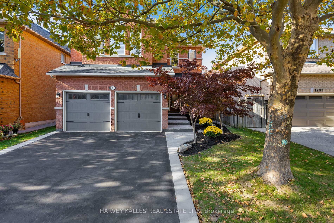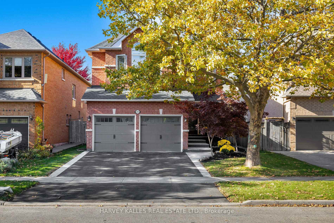$1,649,800
Available - For Sale
Listing ID: W12076691
1241 Bingham Road , Oakville, L6M 3S9, Halton
| Tucked away in one of Oakvilles most desirable & family-friendly neighbourhoods, this 4+1 bedroom, 3 bath home combines modern luxury w/ charm. Top-rated schools, scenic trails, & amenities just minutes away, it's perfectly designed for comfortable, active family living. Step inside to discover the recent (2024) renovation throughout featuring wide plank flooring, a new staircase, modern lighting (LED pot lights & fixtures) & smooth ceilings. The chef's kitchen is equipped w/ new countertops, high-end Kitchen Aid appliances & ample storage space. The family room offers a built-in gas fireplace & flows into the kitchen, overlooking the backyard. Upstairs, retreat to the spacious primary suite complete with a walk in closet, double-vanity ensuite, large walk-in glass shower & sleek designer finishes. Additional upgrades include fully remodelled bathrooms & new custom window coverings throughout (California shutters on main/ zebra & blackout on upper). You'll also find a generous additional family room perfect as a kids play area, media lounge or convert into an extra bedroom to suit your family's needs. A large, dry unfinished basement offers tons of potential- customize the space to create a home gym, theatre, extra living space or the ultimate storage solution. Step outside through your new double doors to a zero-maintenance backyard, complete with professionally installed turf, a charming pergola, & a gas line for summer BBQs- an ideal setting for relaxing or entertaining. The updated double-car garage doors & recently landscaped front walkway enhance the home's curb appeal, creating a welcoming first impression. Enjoy everything this vibrant community has to offer: just 2 minutes to Taplow Creek Trail, 5 minutes to the upcoming 16 Mile Sports Complex, Oakville Soccer Club, Oakville Trafalgar Hospital, shopping plazas, & major highways (QEW/403), making commuting & daily errands effortless. This move-in ready home truly checks every box for modern family living. |
| Price | $1,649,800 |
| Taxes: | $6295.00 |
| Assessment Year: | 2024 |
| Occupancy: | Owner |
| Address: | 1241 Bingham Road , Oakville, L6M 3S9, Halton |
| Directions/Cross Streets: | Fourth Line & Upper Middle |
| Rooms: | 9 |
| Rooms +: | 1 |
| Bedrooms: | 4 |
| Bedrooms +: | 1 |
| Family Room: | T |
| Basement: | Full, Unfinished |
| Washroom Type | No. of Pieces | Level |
| Washroom Type 1 | 2 | Main |
| Washroom Type 2 | 5 | Upper |
| Washroom Type 3 | 4 | Upper |
| Washroom Type 4 | 0 | |
| Washroom Type 5 | 0 | |
| Washroom Type 6 | 2 | Main |
| Washroom Type 7 | 5 | Upper |
| Washroom Type 8 | 4 | Upper |
| Washroom Type 9 | 0 | |
| Washroom Type 10 | 0 |
| Total Area: | 0.00 |
| Property Type: | Detached |
| Style: | 2-Storey |
| Exterior: | Brick |
| Garage Type: | Built-In |
| (Parking/)Drive: | Private Do |
| Drive Parking Spaces: | 4 |
| Park #1 | |
| Parking Type: | Private Do |
| Park #2 | |
| Parking Type: | Private Do |
| Pool: | None |
| Approximatly Square Footage: | 2500-3000 |
| CAC Included: | N |
| Water Included: | N |
| Cabel TV Included: | N |
| Common Elements Included: | N |
| Heat Included: | N |
| Parking Included: | N |
| Condo Tax Included: | N |
| Building Insurance Included: | N |
| Fireplace/Stove: | Y |
| Heat Type: | Forced Air |
| Central Air Conditioning: | Central Air |
| Central Vac: | N |
| Laundry Level: | Syste |
| Ensuite Laundry: | F |
| Sewers: | Sewer |
$
%
Years
This calculator is for demonstration purposes only. Always consult a professional
financial advisor before making personal financial decisions.
| Although the information displayed is believed to be accurate, no warranties or representations are made of any kind. |
| HARVEY KALLES REAL ESTATE LTD. |
|
|

Milad Akrami
Sales Representative
Dir:
647-678-7799
Bus:
647-678-7799
| Virtual Tour | Book Showing | Email a Friend |
Jump To:
At a Glance:
| Type: | Freehold - Detached |
| Area: | Halton |
| Municipality: | Oakville |
| Neighbourhood: | 1022 - WT West Oak Trails |
| Style: | 2-Storey |
| Tax: | $6,295 |
| Beds: | 4+1 |
| Baths: | 3 |
| Fireplace: | Y |
| Pool: | None |
Locatin Map:
Payment Calculator:

