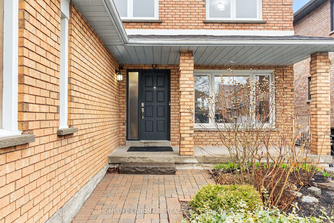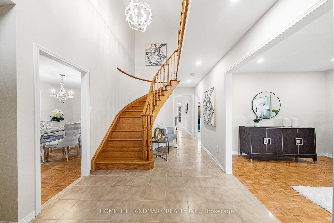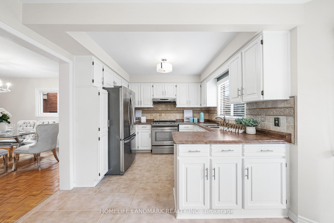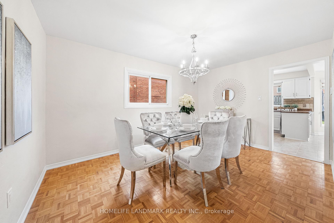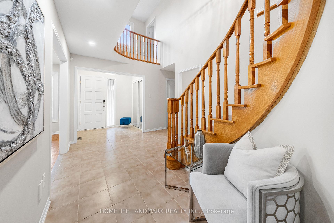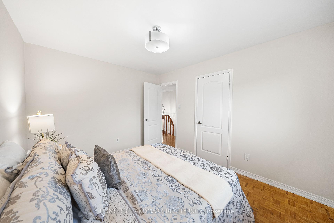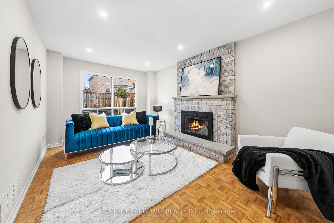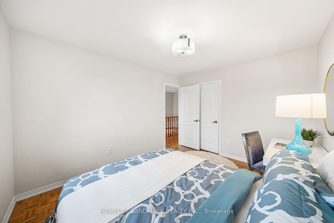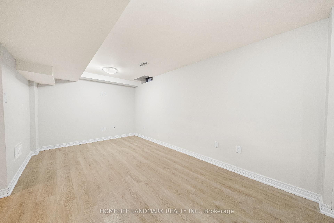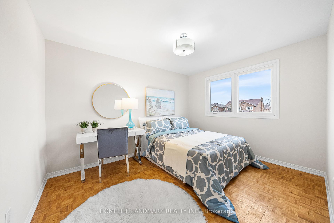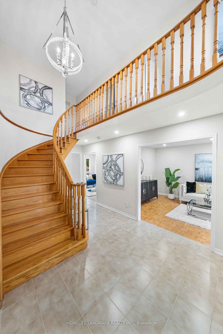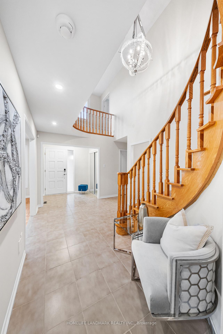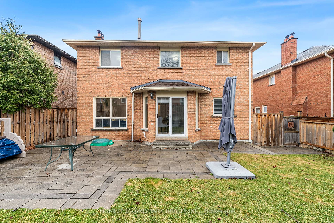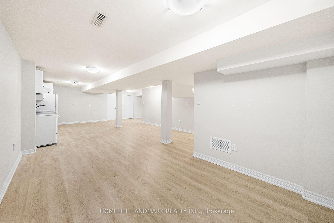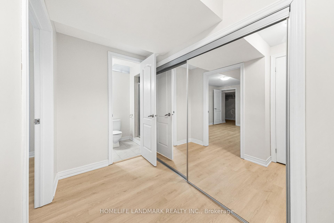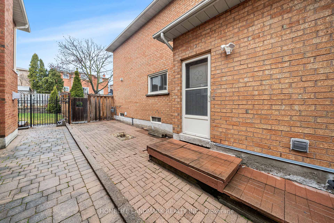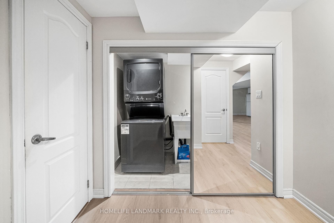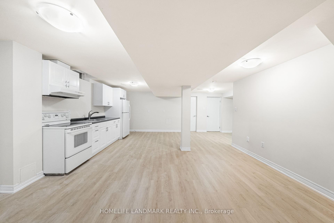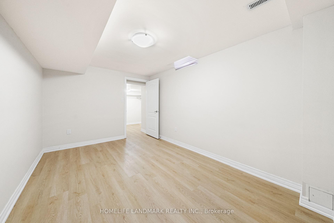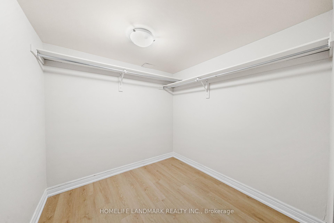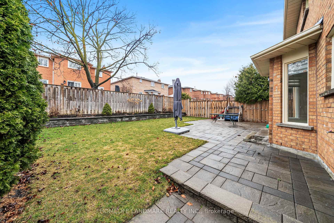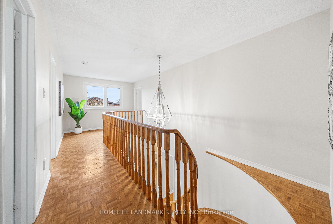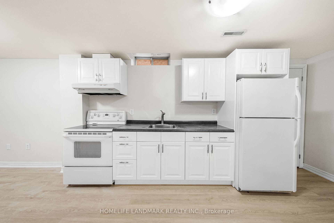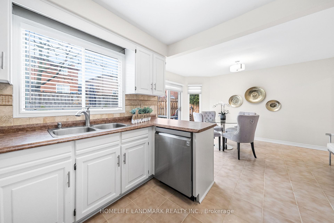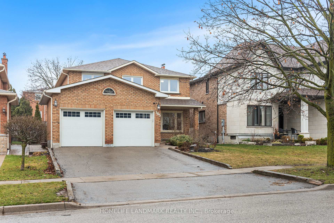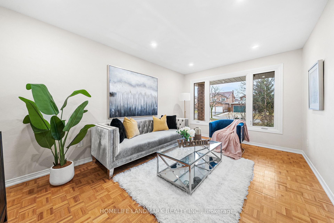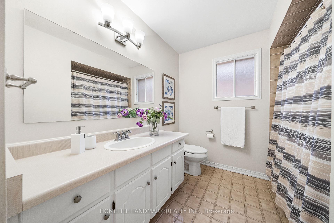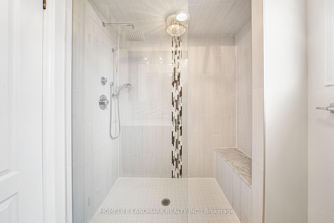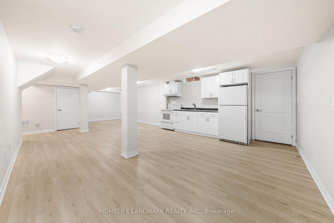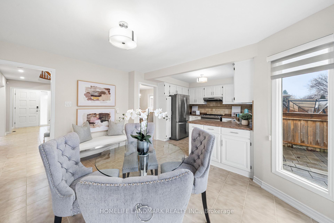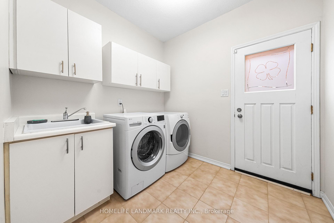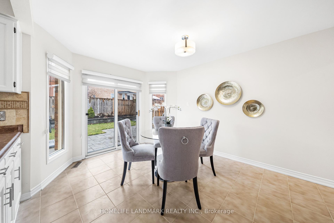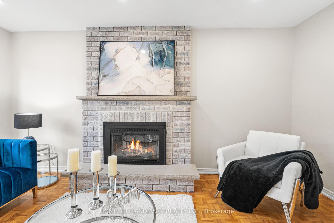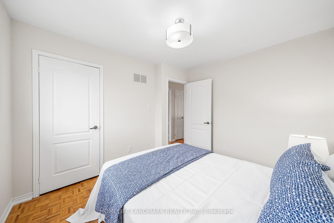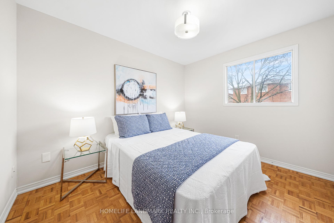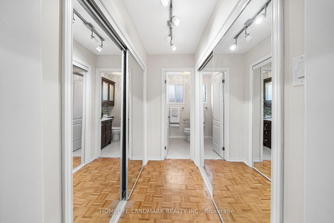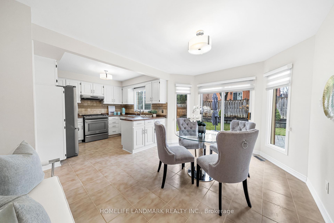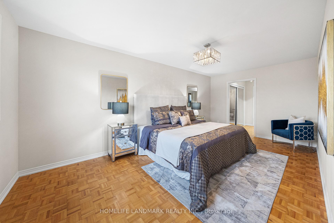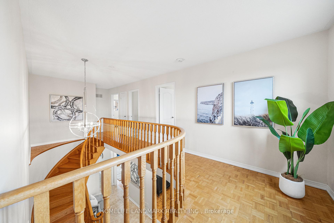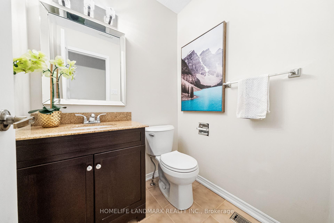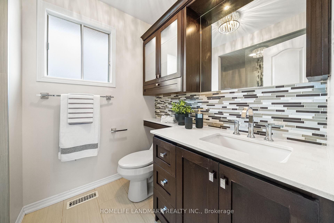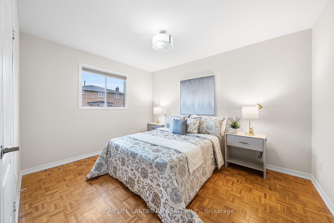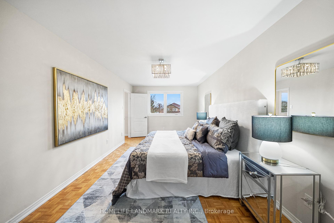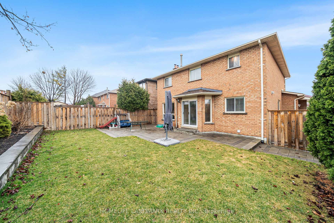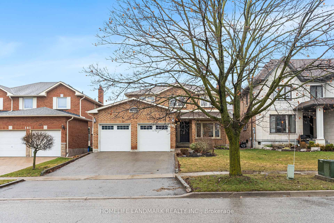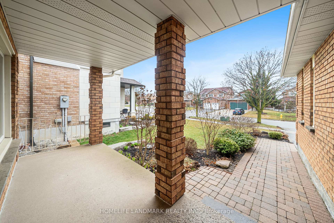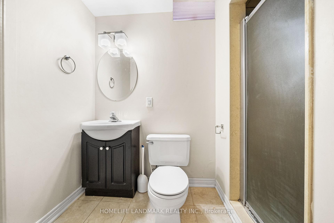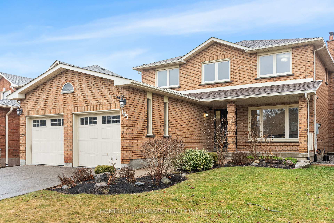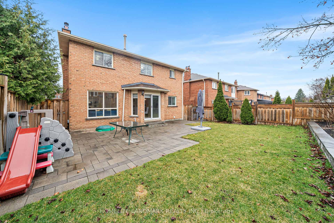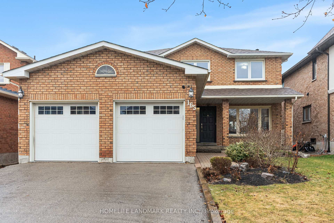$1,548,000
Available - For Sale
Listing ID: N12078118
165 Valleyway Cres , Vaughan, L6A 1K8, York
| A Show Stopper Home in Vaughan Walking Distance to Maple GO Station With Endless Potentials! Welcome to your dream home in a prime Vaughan neighbourhood! Just a short walk to Maple GO Station, and a short Ride to Vaughan Metropolitan Subway, this beautiful property offers the perfect mix of style, comfort, and functionality. Whether you're upgrading, investing, or starting fresh as a first time home buyer, this one has it all. Bright and Spacious; as you step into its welcoming foyer with Soaring Ceilings, it sets the tone for the rest of this exceptional property. Enjoy generously sized living, dining, family, and kitchen areas, ideal for both everyday living and entertaining. The kitchen features Stainless Steel appliances, a bright breakfast area Walking out to a Backyard. Upstairs, you'll find 4 large bedrooms filled with natural light including a primary bedroom with its own ensuite and large closet space. The fully finished basement is a standout feature complete with its own kitchen, bedroom, full washroom, laundry, and a private separate entrance |
| Price | $1,548,000 |
| Taxes: | $5489.00 |
| Occupancy: | Vacant |
| Address: | 165 Valleyway Cres , Vaughan, L6A 1K8, York |
| Directions/Cross Streets: | Keele And Rutherford |
| Rooms: | 9 |
| Rooms +: | 3 |
| Bedrooms: | 4 |
| Bedrooms +: | 1 |
| Family Room: | T |
| Basement: | Separate Ent, Finished wit |
| Level/Floor | Room | Length(ft) | Width(ft) | Descriptions | |
| Room 1 | Main | Kitchen | 9.15 | 10 | Tile Floor, Stainless Steel Appl, Breakfast Area |
| Room 2 | Main | Breakfast | 13.84 | 10.5 | Tile Floor, W/O To Patio, Pot Lights |
| Room 3 | Main | Family Ro | 16.99 | 10.66 | Parquet, Large Window, Pot Lights |
| Room 4 | Main | Living Ro | 16.01 | 10.66 | Parquet, Pot Lights, Large Window |
| Room 5 | Main | Dining Ro | 14.17 | 10.5 | Parquet |
| Room 6 | Main | Laundry | 8.33 | 7.84 | |
| Room 7 | Second | Primary B | 18.99 | 10.5 | Parquet, 4 Pc Ensuite, Large Closet |
| Room 8 | Second | Bedroom 2 | 12.33 | 10 | Parquet, Large Window, Large Closet |
| Room 9 | Second | Bedroom 3 | 12.33 | 10 | Parquet, Large Window, Large Closet |
| Room 10 | Second | Bedroom 4 | 10.99 | 9.15 | Parquet, Large Window, Large Closet |
| Room 11 | Basement | Kitchen | 32.14 | 19.75 | Vinyl Floor |
| Room 12 | Basement | Bedroom | 10.99 | 10.33 | Vinyl Floor |
| Washroom Type | No. of Pieces | Level |
| Washroom Type 1 | 4 | Second |
| Washroom Type 2 | 4 | Basement |
| Washroom Type 3 | 2 | Main |
| Washroom Type 4 | 0 | |
| Washroom Type 5 | 0 |
| Total Area: | 0.00 |
| Property Type: | Detached |
| Style: | 2-Storey |
| Exterior: | Brick |
| Garage Type: | Attached |
| (Parking/)Drive: | Private Do |
| Drive Parking Spaces: | 4 |
| Park #1 | |
| Parking Type: | Private Do |
| Park #2 | |
| Parking Type: | Private Do |
| Pool: | None |
| Approximatly Square Footage: | 2000-2500 |
| Property Features: | Hospital, Library |
| CAC Included: | N |
| Water Included: | N |
| Cabel TV Included: | N |
| Common Elements Included: | N |
| Heat Included: | N |
| Parking Included: | N |
| Condo Tax Included: | N |
| Building Insurance Included: | N |
| Fireplace/Stove: | N |
| Heat Type: | Forced Air |
| Central Air Conditioning: | Central Air |
| Central Vac: | N |
| Laundry Level: | Syste |
| Ensuite Laundry: | F |
| Sewers: | Sewer |
$
%
Years
This calculator is for demonstration purposes only. Always consult a professional
financial advisor before making personal financial decisions.
| Although the information displayed is believed to be accurate, no warranties or representations are made of any kind. |
| HOMELIFE LANDMARK REALTY INC. |
|
|

Milad Akrami
Sales Representative
Dir:
647-678-7799
Bus:
647-678-7799
| Virtual Tour | Book Showing | Email a Friend |
Jump To:
At a Glance:
| Type: | Freehold - Detached |
| Area: | York |
| Municipality: | Vaughan |
| Neighbourhood: | Maple |
| Style: | 2-Storey |
| Tax: | $5,489 |
| Beds: | 4+1 |
| Baths: | 4 |
| Fireplace: | N |
| Pool: | None |
Locatin Map:
Payment Calculator:

