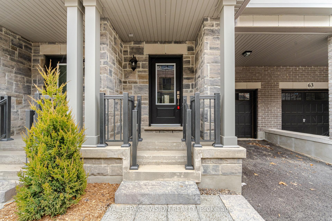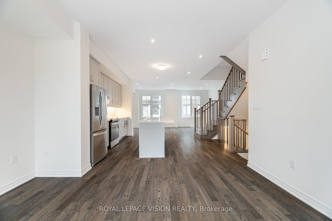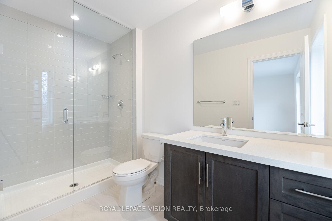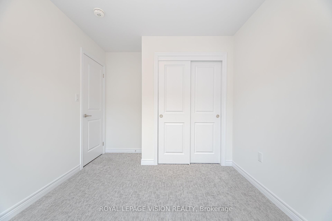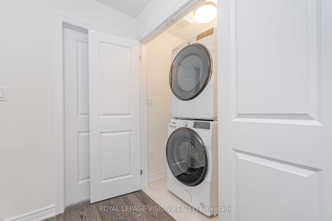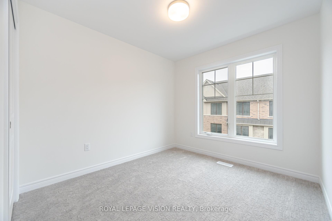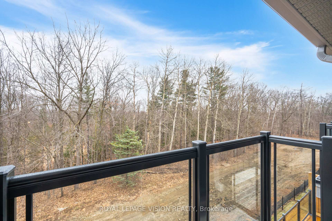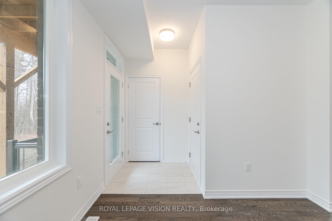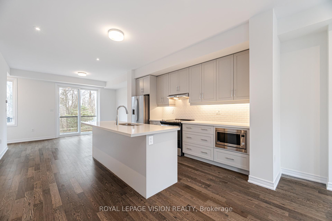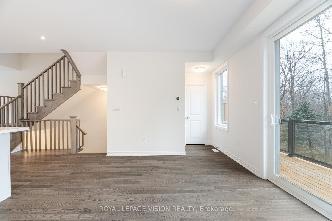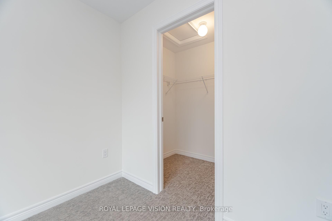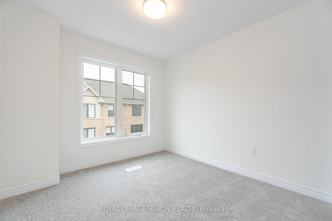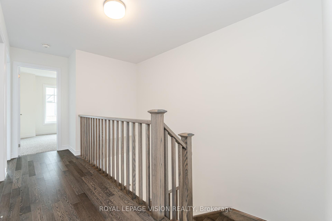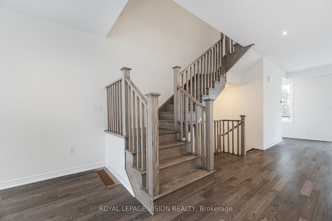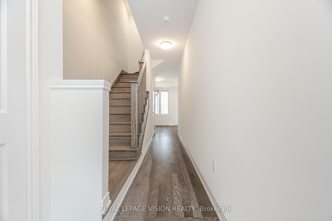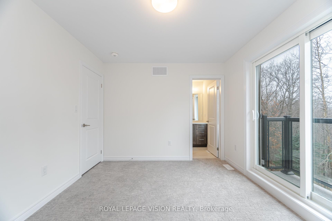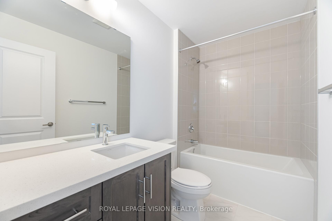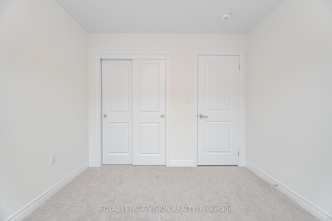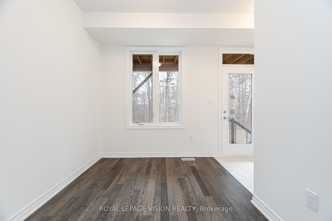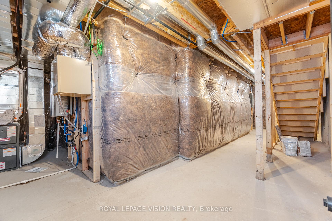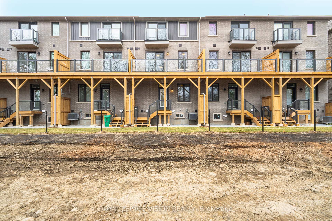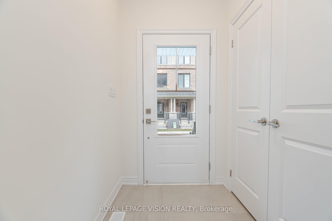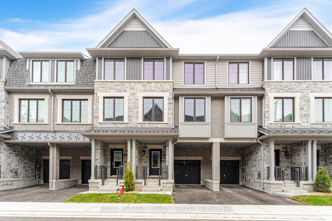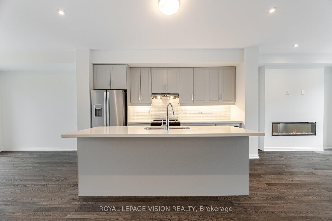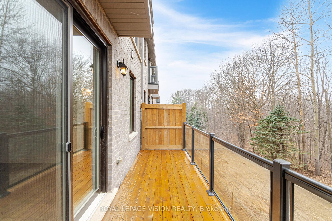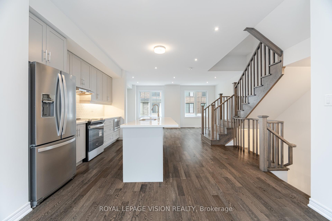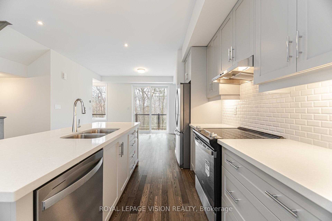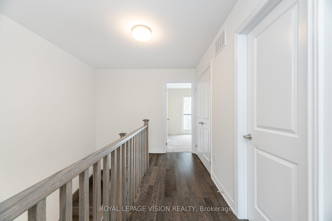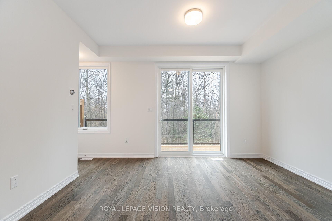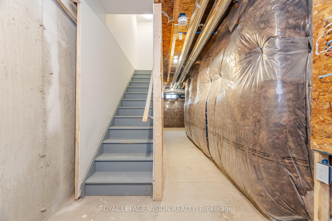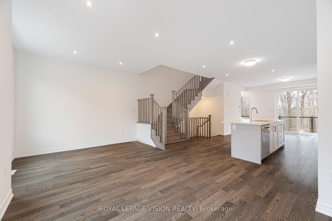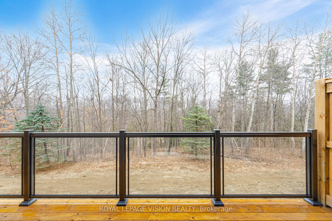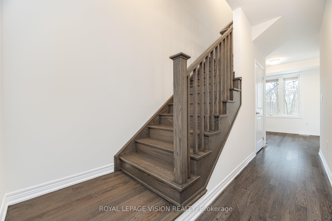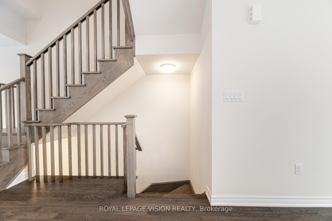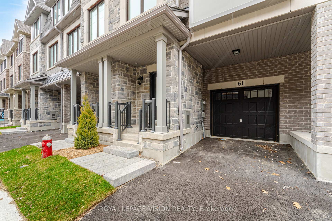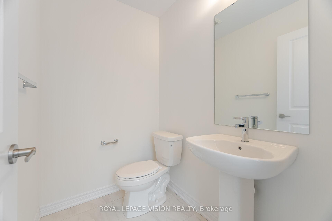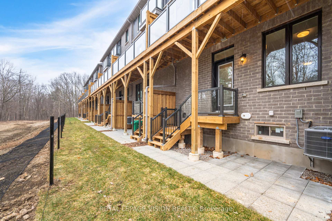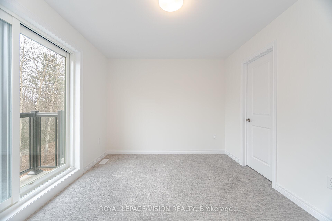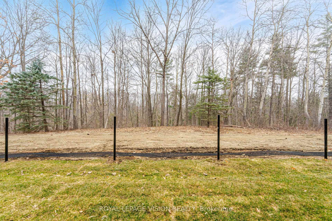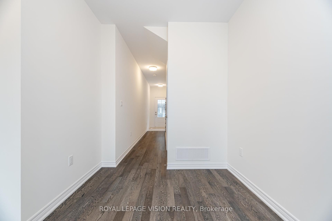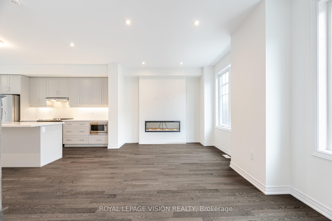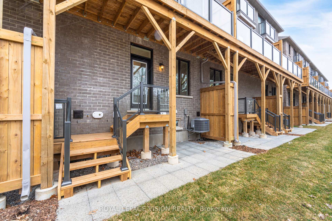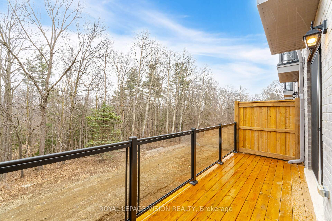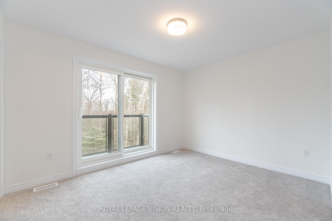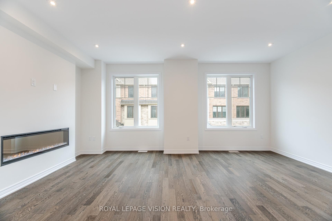$3,300
Available - For Rent
Listing ID: W12077869
61 Folcroft Stre , Brampton, L6Y 6L3, Peel
| Welcome to this stunning, brand-new townhome by Branthaven Homes where modern design meets everyday comfort. Backing onto a peaceful ravine, this 3-bedroom, 2.5-bathroom home offers a perfect blend of style, space, and serenity.Step inside to discover an open-concept main floor featuring elegant hardwood flooring, soaring 9-foot smooth ceilings, and a cozy built-in electric fireplace that sets the tone for relaxed living. The chef-inspired kitchen is sure to impress, complete with stainless steel appliances, granite countertops, and a spacious center island ideal for cooking and entertaining alike.Enjoy your morning coffee or unwind after a long day on the wooden deck overlooking the tranquil ravine. A bright, versatile den on the ground level offers direct backyard access and makes an excellent home office, playroom, or creative space.Upstairs, the luxurious primary suite is your private retreat, featuring a Juliet balcony, spa-like ensuite, and a generous walk-in closet. Two additional large bedrooms provide plenty of space for family or guests.Perfectly located near top-rated schools, parks, shopping, and everyday essentials, this move-in-ready home offers the lifestyle you've been looking for.***Extras: Backs onto ravine. 9-foot smooth ceilings. Brand-new never lived in*** |
| Price | $3,300 |
| Taxes: | $0.00 |
| Occupancy: | Vacant |
| Address: | 61 Folcroft Stre , Brampton, L6Y 6L3, Peel |
| Directions/Cross Streets: | Queen St. W & Mississauga Rd. |
| Rooms: | 7 |
| Bedrooms: | 3 |
| Bedrooms +: | 0 |
| Family Room: | F |
| Basement: | Full, Unfinished |
| Furnished: | Unfu |
| Level/Floor | Room | Length(ft) | Width(ft) | Descriptions | |
| Room 1 | Main | Great Roo | 18.83 | 10.73 | Hardwood Floor, Electric Fireplace, Pot Lights |
| Room 2 | Main | Dining Ro | 13.48 | 10.3 | Hardwood Floor, W/O To Deck, Open Concept |
| Room 3 | Main | Kitchen | 13.58 | 13.32 | Quartz Counter, Breakfast Bar, Hardwood Floor |
| Room 4 | Upper | Primary B | 12.66 | 9.97 | 4 Pc Ensuite, Juliette Balcony, Walk-In Closet(s) |
| Room 5 | Upper | Bedroom 2 | 10.43 | 8.99 | Large Closet |
| Room 6 | Upper | Bedroom 3 | 9.74 | 9.51 | Large Closet |
| Room 7 | Ground | Den | 9.97 | 7.97 | W/O To Patio |
| Washroom Type | No. of Pieces | Level |
| Washroom Type 1 | 4 | Upper |
| Washroom Type 2 | 2 | Main |
| Washroom Type 3 | 0 | |
| Washroom Type 4 | 0 | |
| Washroom Type 5 | 0 |
| Total Area: | 0.00 |
| Approximatly Age: | New |
| Property Type: | Att/Row/Townhouse |
| Style: | 3-Storey |
| Exterior: | Brick |
| Garage Type: | Built-In |
| (Parking/)Drive: | Private |
| Drive Parking Spaces: | 1 |
| Park #1 | |
| Parking Type: | Private |
| Park #2 | |
| Parking Type: | Private |
| Pool: | None |
| Laundry Access: | Laundry Close |
| Approximatly Age: | New |
| Approximatly Square Footage: | 1500-2000 |
| CAC Included: | N |
| Water Included: | N |
| Cabel TV Included: | N |
| Common Elements Included: | N |
| Heat Included: | N |
| Parking Included: | N |
| Condo Tax Included: | N |
| Building Insurance Included: | N |
| Fireplace/Stove: | N |
| Heat Type: | Forced Air |
| Central Air Conditioning: | Central Air |
| Central Vac: | N |
| Laundry Level: | Syste |
| Ensuite Laundry: | F |
| Sewers: | Sewer |
| Although the information displayed is believed to be accurate, no warranties or representations are made of any kind. |
| ROYAL LEPAGE VISION REALTY |
|
|

Milad Akrami
Sales Representative
Dir:
647-678-7799
Bus:
647-678-7799
| Virtual Tour | Book Showing | Email a Friend |
Jump To:
At a Glance:
| Type: | Freehold - Att/Row/Townhouse |
| Area: | Peel |
| Municipality: | Brampton |
| Neighbourhood: | Credit Valley |
| Style: | 3-Storey |
| Approximate Age: | New |
| Beds: | 3 |
| Baths: | 3 |
| Fireplace: | N |
| Pool: | None |
Locatin Map:

