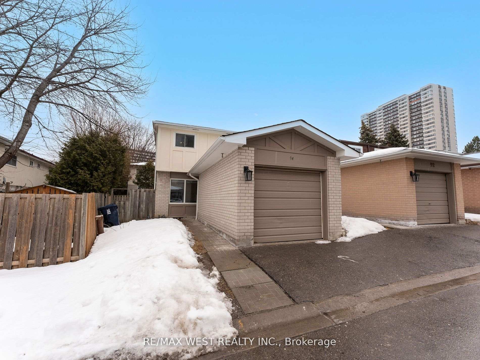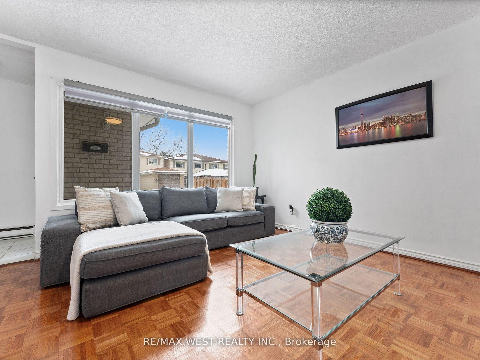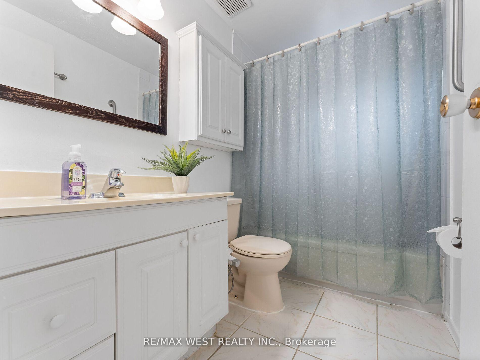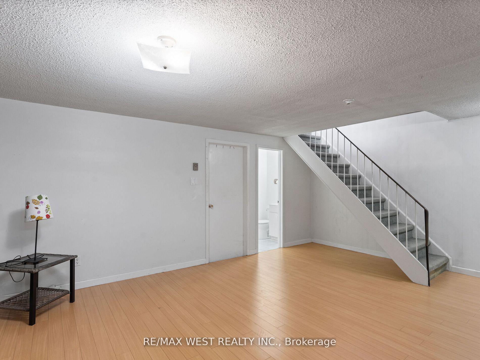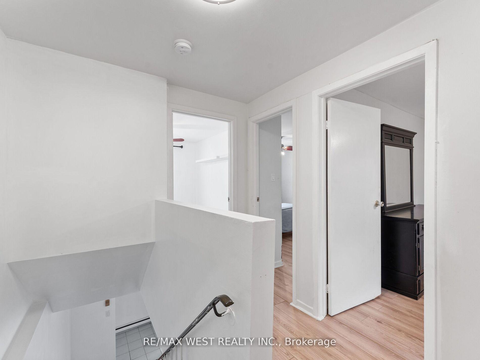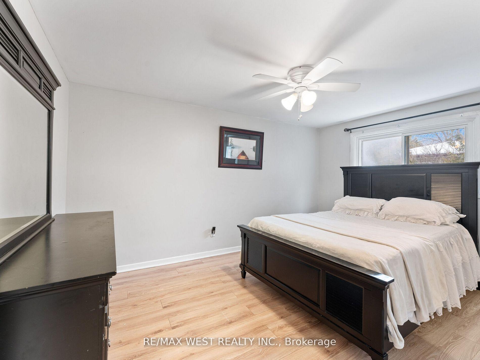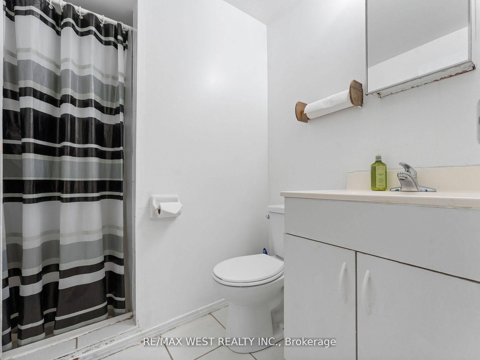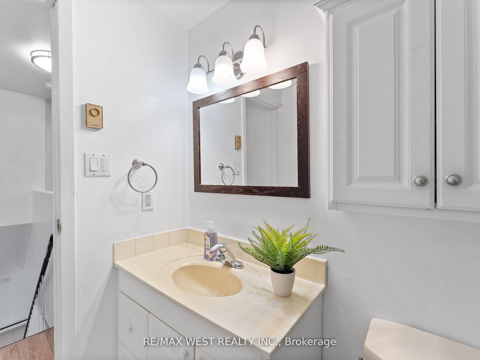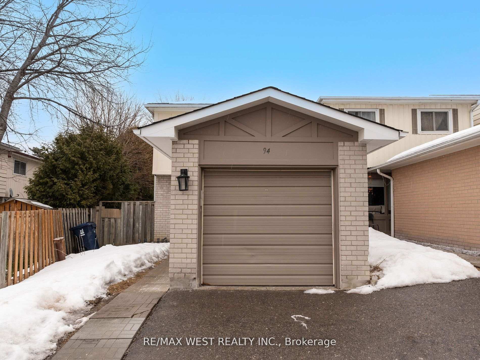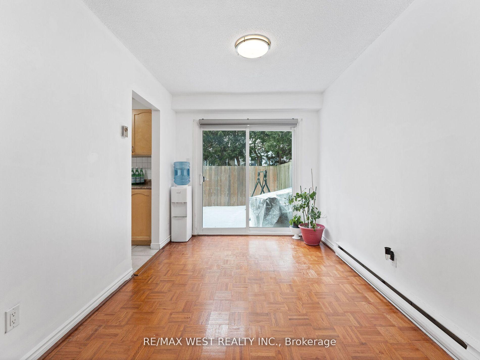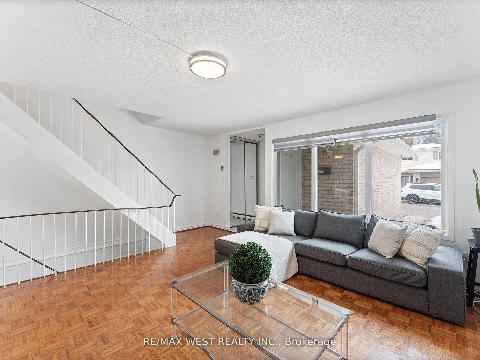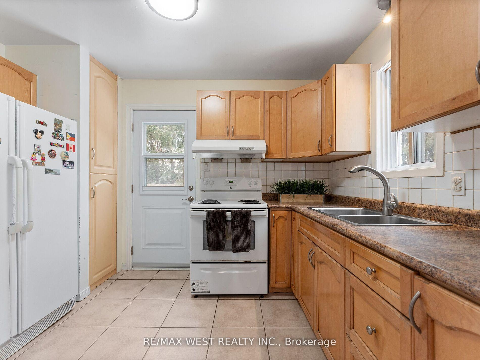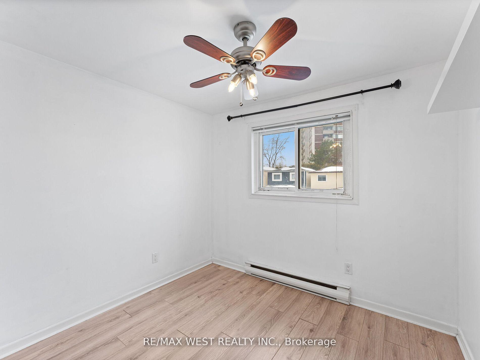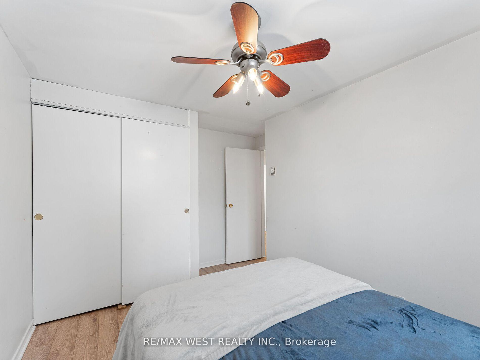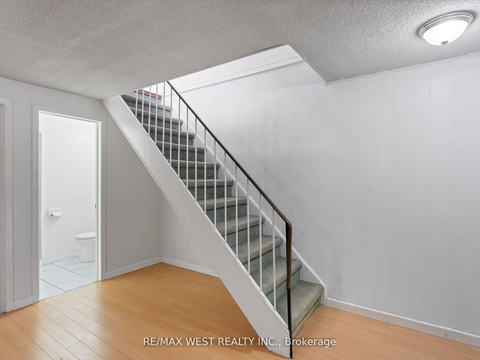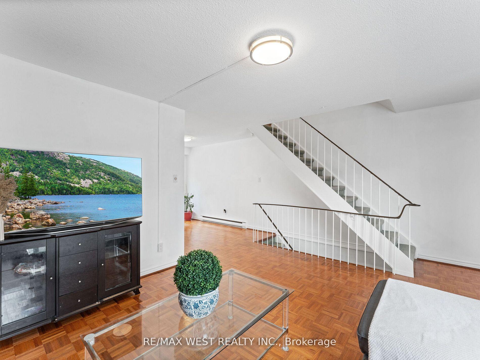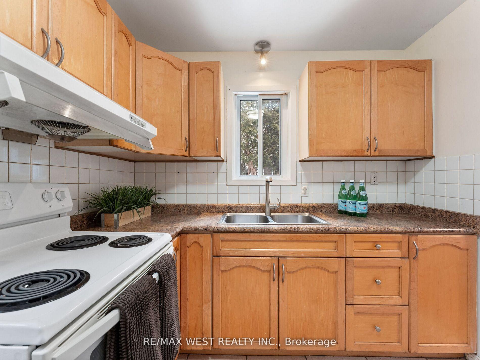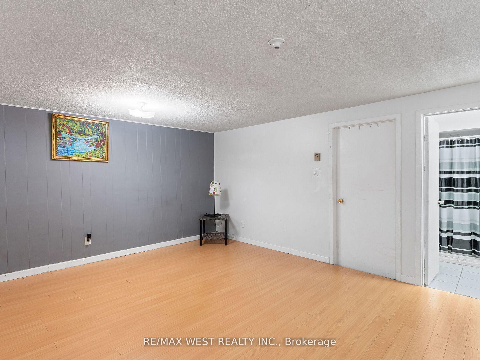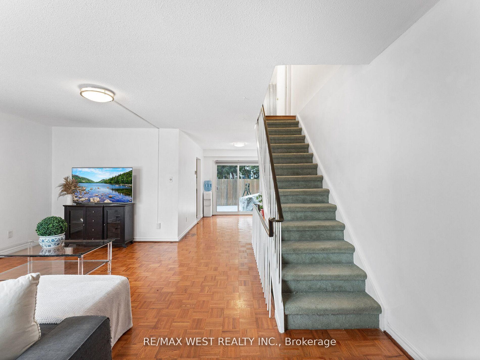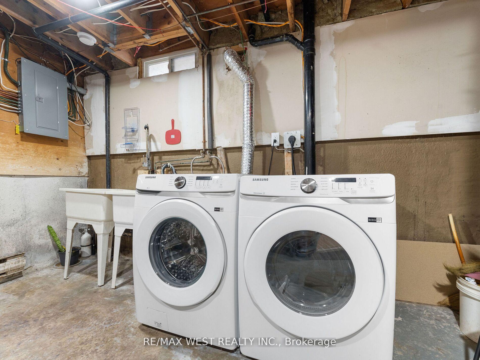$879,000
Available - For Sale
Listing ID: C12041632
94 Plum Tree Way , Toronto, M2R 3J1, Toronto
| Welcome to 94 Plum Tree Way. This spacious open concept 3 bedroom detached house is conveniently located near shops, malls, schools, hospital and public transit. Its a perfect home for first time homebuyers with a growing family, renovators or investors. Minutes to 401, steps to TTC & YRT Bus stop. |
| Price | $879,000 |
| Taxes: | $2868.31 |
| Occupancy: | Owner |
| Address: | 94 Plum Tree Way , Toronto, M2R 3J1, Toronto |
| Postal Code: | M2R 3J1 |
| Province/State: | Toronto |
| Directions/Cross Streets: | BATHURST & STEELES |
| Level/Floor | Room | Length(ft) | Width(ft) | Descriptions | |
| Room 1 | Main | Living Ro | 14.33 | 14.01 | Laminate, Combined w/Dining, Open Concept |
| Room 2 | Main | Kitchen | 8.43 | 10.99 | Window, Side Door |
| Room 3 | Main | Dining Ro | 8.33 | 13.12 | Laminate, Combined w/Living, Open Concept |
| Room 4 | Second | Primary B | 13.74 | 10.17 | Laminate, Window, Closet |
| Room 5 | Second | Bedroom 2 | 8.43 | 10.17 | Laminate, Window, Closet |
| Room 6 | Second | Bedroom 3 | 9.84 | 9.15 | Laminate, Window, Closet |
| Room 7 | Basement | Recreatio | 13.45 | 16.79 | Laminate |
| Room 8 | Basement | Laundry | 11.51 | 10.66 |
| Washroom Type | No. of Pieces | Level |
| Washroom Type 1 | 3 | Second |
| Washroom Type 2 | 3 | Basement |
| Washroom Type 3 | 0 | |
| Washroom Type 4 | 0 | |
| Washroom Type 5 | 0 |
| Total Area: | 0.00 |
| Washrooms: | 2 |
| Heat Type: | Baseboard |
| Central Air Conditioning: | Other |
$
%
Years
This calculator is for demonstration purposes only. Always consult a professional
financial advisor before making personal financial decisions.
| Although the information displayed is believed to be accurate, no warranties or representations are made of any kind. |
| RE/MAX WEST REALTY INC. |
|
|

Milad Akrami
Sales Representative
Dir:
647-678-7799
Bus:
647-678-7799
| Book Showing | Email a Friend |
Jump To:
At a Glance:
| Type: | Com - Condo Townhouse |
| Area: | Toronto |
| Municipality: | Toronto C07 |
| Neighbourhood: | Westminster-Branson |
| Style: | 2-Storey |
| Tax: | $2,868.31 |
| Maintenance Fee: | $634.59 |
| Beds: | 3 |
| Baths: | 2 |
| Fireplace: | N |
Locatin Map:
Payment Calculator:

