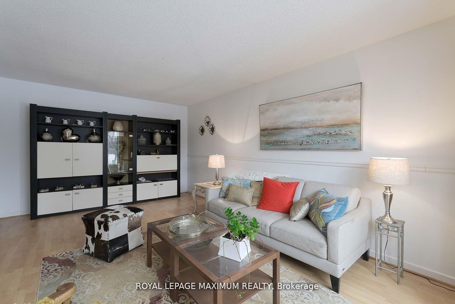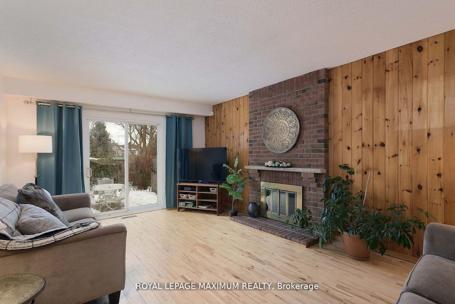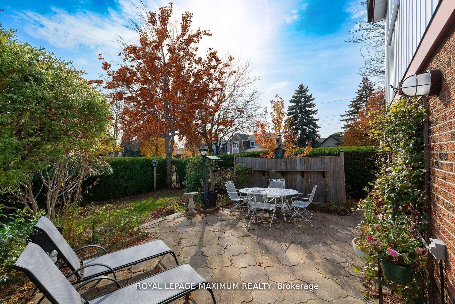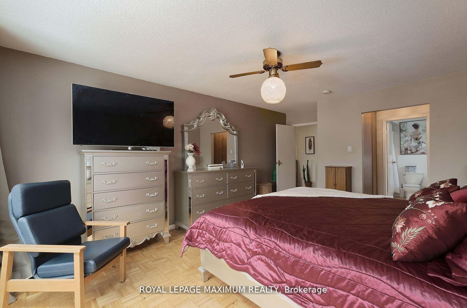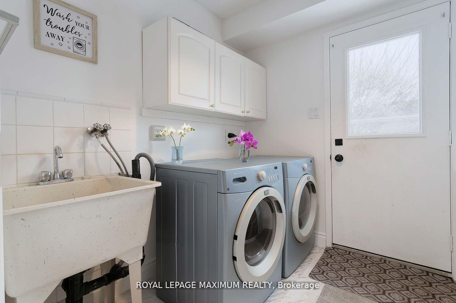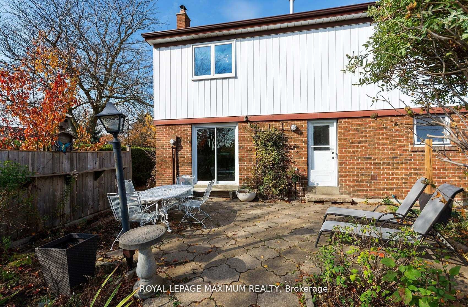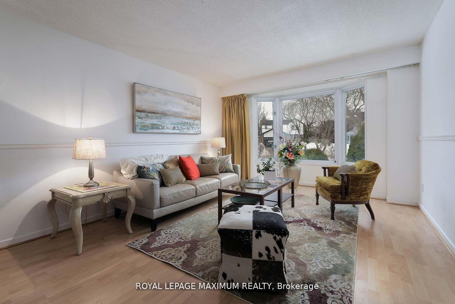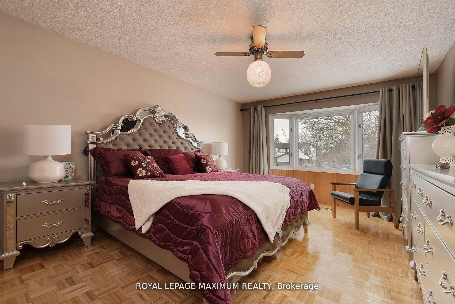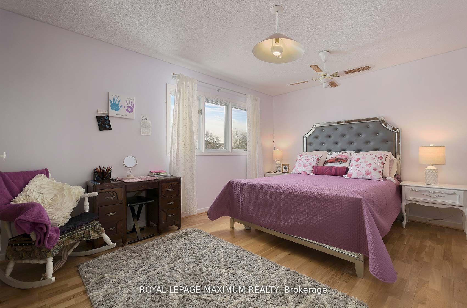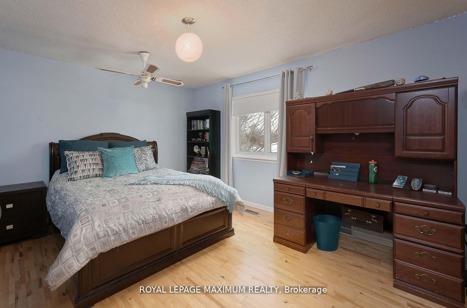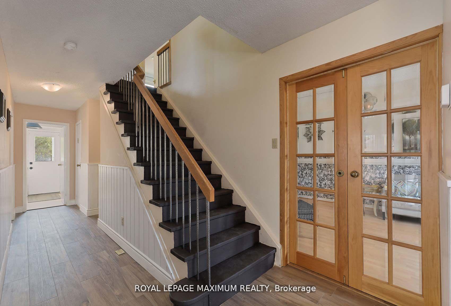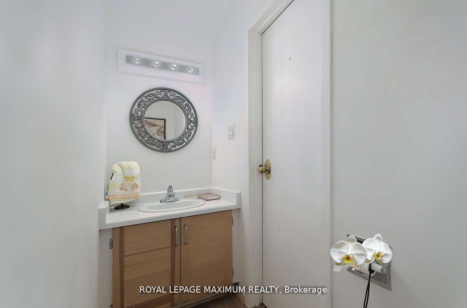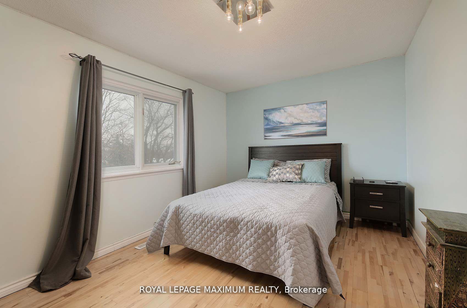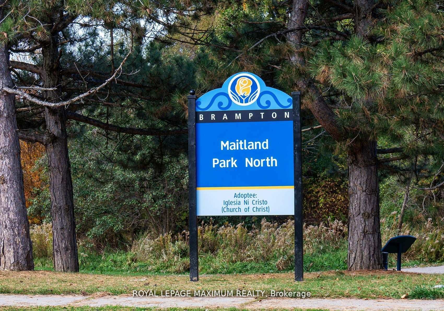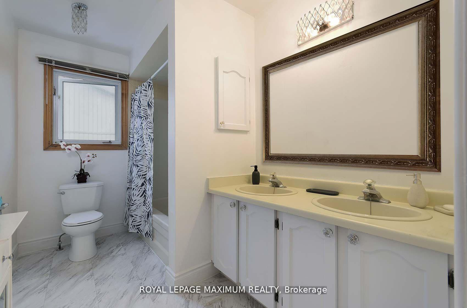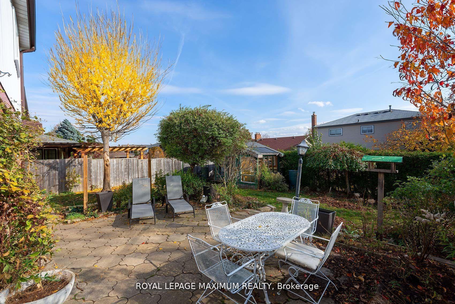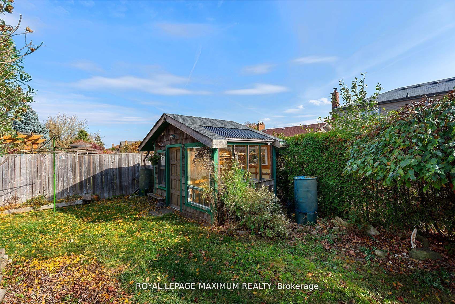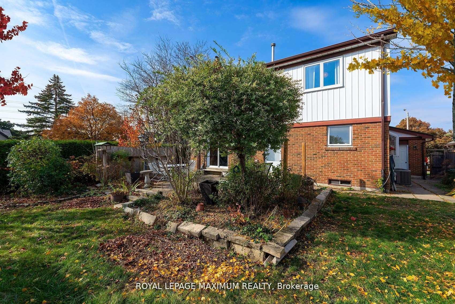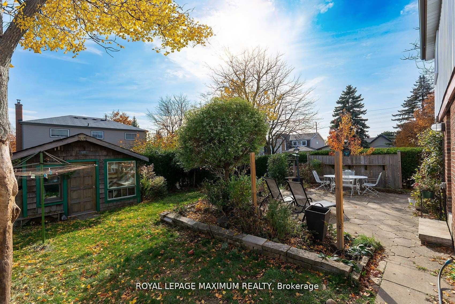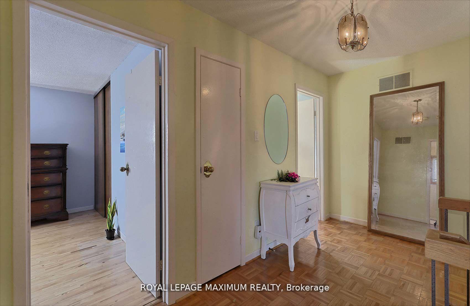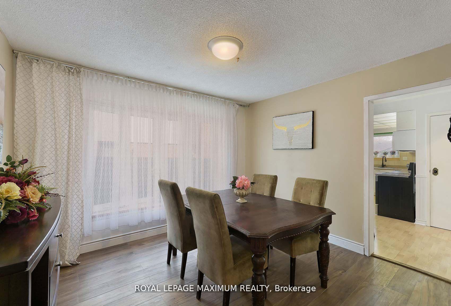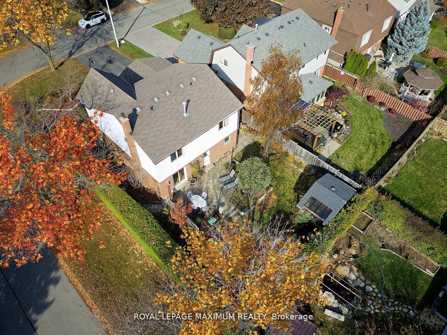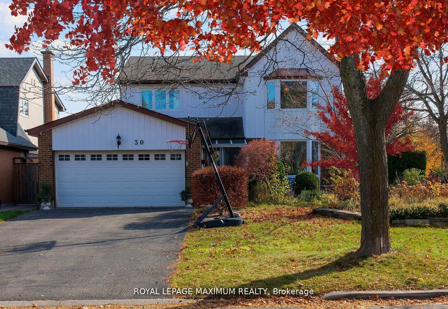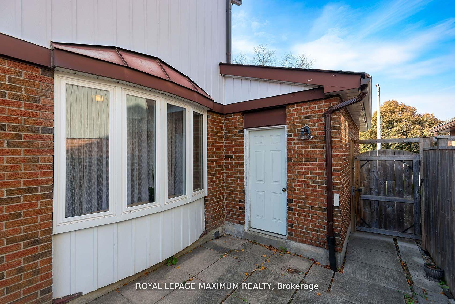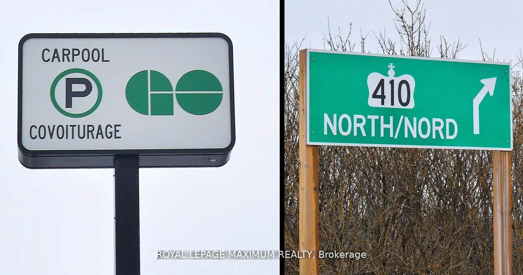$1,189,000
Available - For Sale
Listing ID: W12078122
30 Milford Cres , Brampton, L6S 3E3, Peel
| THIS LOVINGLY MAINTAINED HOME IS LOCATED IN THE "M" SECTION OF BRAMPTON ON A LARGE CORNER LOT WITH MATURE TREES. MAIN LEVEL FEATURES A FORMAL LIVING ROOM WITH FRENCH DOORS AND A BAY WINDOW. HOST FAMILY DINNERS IN THE SEPARATE DINING ROOM LOCATED NEXT THE KITCHEN WHICH FEATURES PLENTY OF CUPBOARD AND COUNTERTOP SPACE. KIDS CAN PLAY IN THE SEPARATE FAMILY ROOM THAT FEATURES A FIREPLACE AND WALKOUT TO PATIO. THE BEAUTIFULLY LANDSCAPED YARD IS FILLED WITH IDYLLIC GARDENS AND FLAGSTONE WALKWAYS AND HAS A GARDEN SHED WITH ELECTRICAL POWER. THE UPPER LEVEL OF THIS HOME HAS A LARGE PRIMARY BEDROOM WITH A 4 PC ENSUITE BATHROOM AND HIS/HER CLOSETS AND 3 OTHER LARGE BEDROOMS WITH A 4 PC MAIN BATHROOM. THE BASEMENT IS AWAITING YOUR FINISHING TOUCHES BUT HAS A BEDROOM. DOUBLE CAR GARAGE AND LONG DRIVEWAY ALLOWS FOR PLENTY OF PARKING. RAISE YOUR FAMILY IN THIS AMAZING HOME LOCATED CLOSE TO SCHOOLS, PARKS, SHOPPING AND TRANSIT! |
| Price | $1,189,000 |
| Taxes: | $5899.51 |
| Occupancy: | Owner |
| Address: | 30 Milford Cres , Brampton, L6S 3E3, Peel |
| Directions/Cross Streets: | Williams Pkwy & Dixie |
| Rooms: | 8 |
| Rooms +: | 1 |
| Bedrooms: | 4 |
| Bedrooms +: | 1 |
| Family Room: | T |
| Basement: | Unfinished |
| Level/Floor | Room | Length(ft) | Width(ft) | Descriptions | |
| Room 1 | Main | Kitchen | 18.99 | 10.66 | Laminate, Backsplash |
| Room 2 | Main | Living Ro | 18.66 | 11.71 | Laminate, Separate Room, Bay Window |
| Room 3 | Main | Dining Ro | 11.91 | 11.12 | Laminate, Bay Window, Separate Room |
| Room 4 | Main | Great Roo | 18.34 | 10.66 | Laminate, W/O To Yard, Fireplace |
| Room 5 | Main | Laundry | 5.54 | 6.43 | W/O To Yard, Closet, Vinyl Floor |
| Room 6 | Second | Primary B | 18.34 | 11.68 | His and Hers Closets, 4 Pc Ensuite, Bay Window |
| Room 7 | Second | Bedroom 2 | 14.27 | 11.12 | Laminate, Window, Closet |
| Room 8 | Second | Bedroom 3 | 15.42 | 11.12 | Closet, Laminate, Window |
| Room 9 | Second | Bedroom 4 | 14.27 | 11.12 | Laminate, Closet, Window |
| Washroom Type | No. of Pieces | Level |
| Washroom Type 1 | 4 | Second |
| Washroom Type 2 | 4 | Second |
| Washroom Type 3 | 2 | Main |
| Washroom Type 4 | 0 | |
| Washroom Type 5 | 0 |
| Total Area: | 0.00 |
| Property Type: | Detached |
| Style: | 2-Storey |
| Exterior: | Aluminum Siding, Brick |
| Garage Type: | Attached |
| (Parking/)Drive: | Private |
| Drive Parking Spaces: | 4 |
| Park #1 | |
| Parking Type: | Private |
| Park #2 | |
| Parking Type: | Private |
| Pool: | None |
| Other Structures: | Garden Shed |
| Approximatly Square Footage: | 2000-2500 |
| CAC Included: | N |
| Water Included: | N |
| Cabel TV Included: | N |
| Common Elements Included: | N |
| Heat Included: | N |
| Parking Included: | N |
| Condo Tax Included: | N |
| Building Insurance Included: | N |
| Fireplace/Stove: | Y |
| Heat Type: | Forced Air |
| Central Air Conditioning: | Central Air |
| Central Vac: | N |
| Laundry Level: | Syste |
| Ensuite Laundry: | F |
| Sewers: | Sewer |
$
%
Years
This calculator is for demonstration purposes only. Always consult a professional
financial advisor before making personal financial decisions.
| Although the information displayed is believed to be accurate, no warranties or representations are made of any kind. |
| ROYAL LEPAGE MAXIMUM REALTY |
|
|

Milad Akrami
Sales Representative
Dir:
647-678-7799
Bus:
647-678-7799
| Virtual Tour | Book Showing | Email a Friend |
Jump To:
At a Glance:
| Type: | Freehold - Detached |
| Area: | Peel |
| Municipality: | Brampton |
| Neighbourhood: | Central Park |
| Style: | 2-Storey |
| Tax: | $5,899.51 |
| Beds: | 4+1 |
| Baths: | 3 |
| Fireplace: | Y |
| Pool: | None |
Locatin Map:
Payment Calculator:

