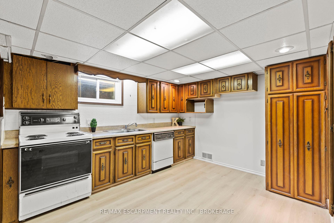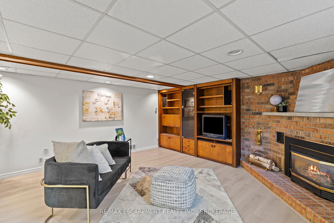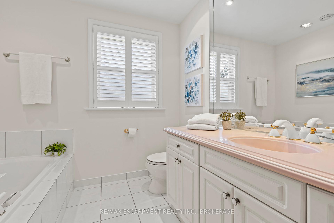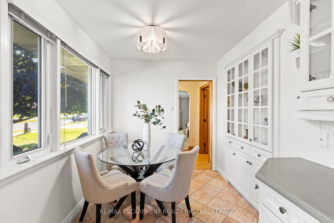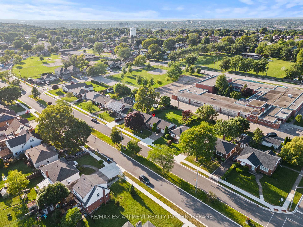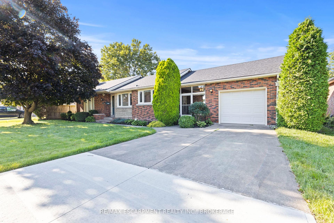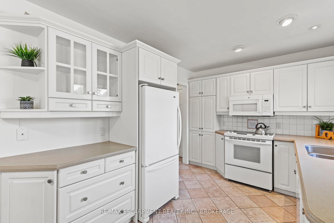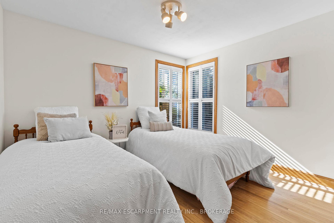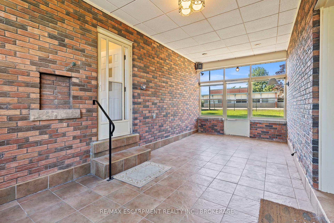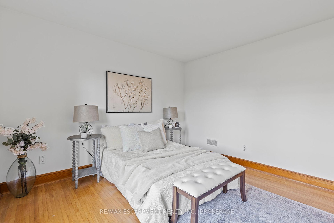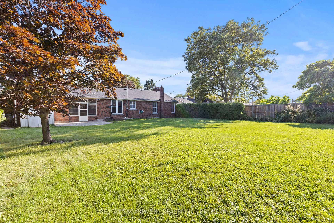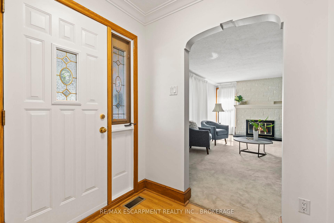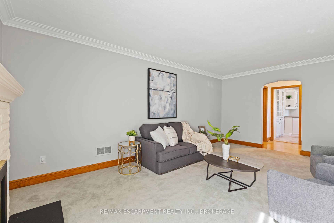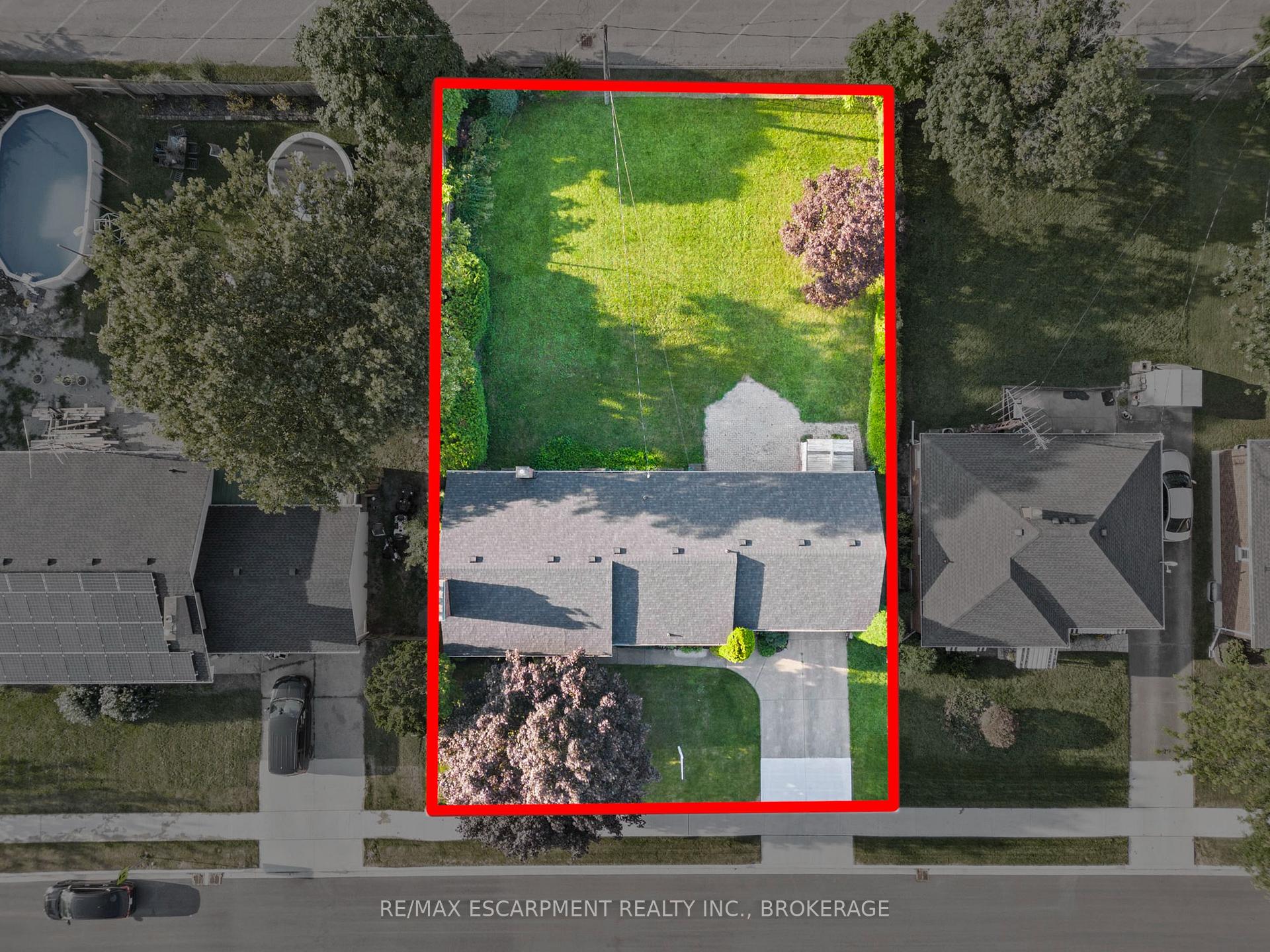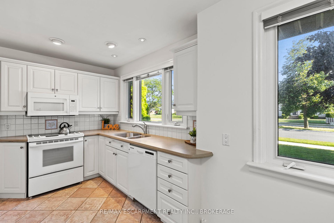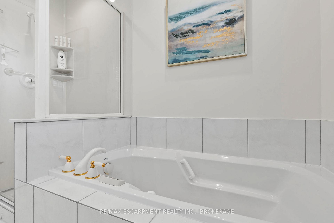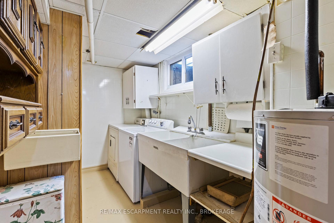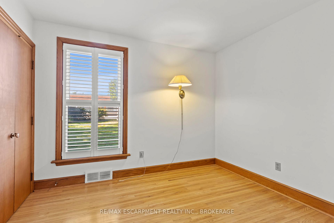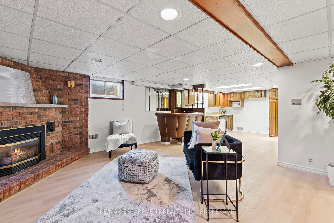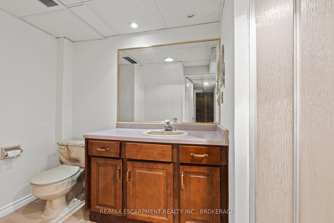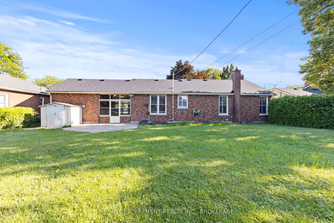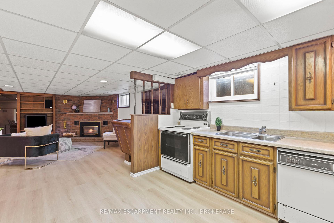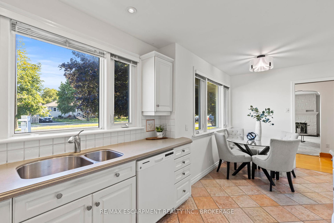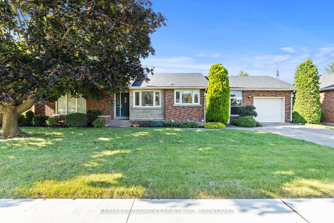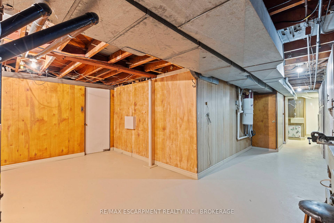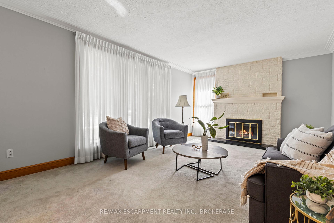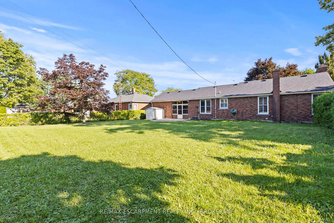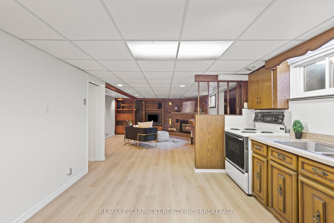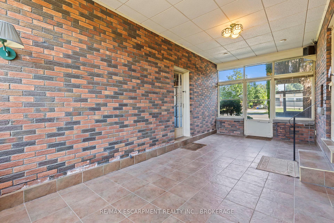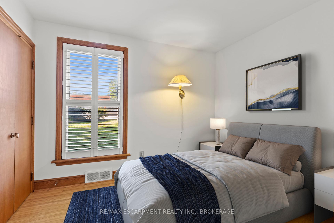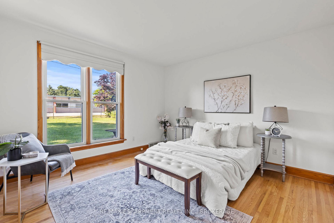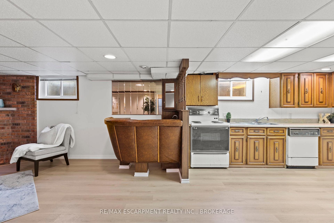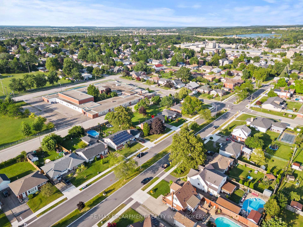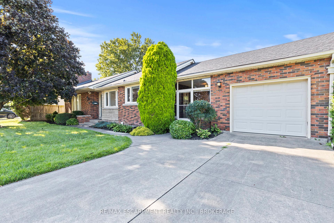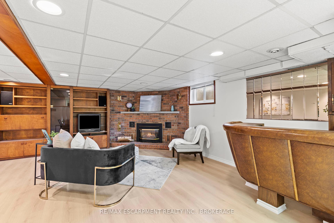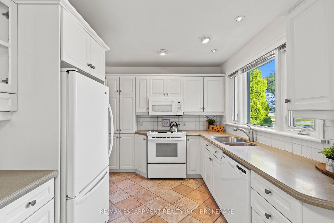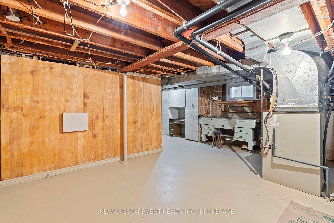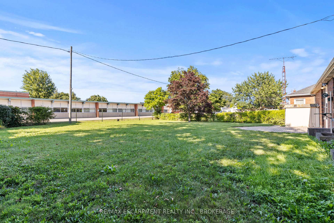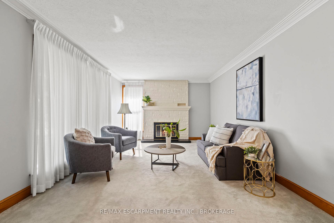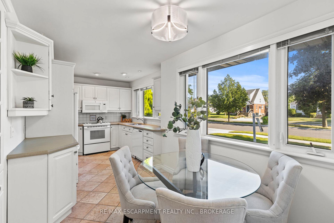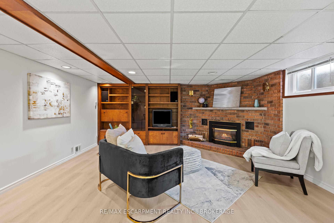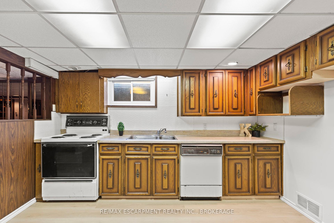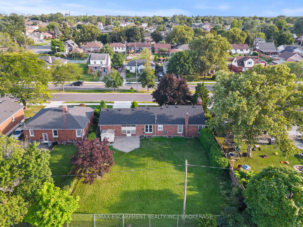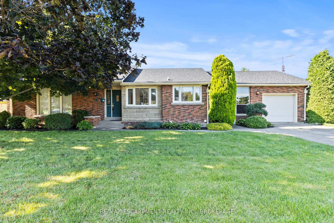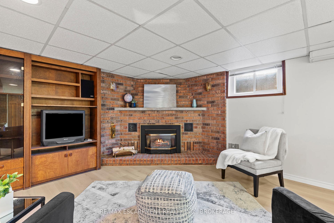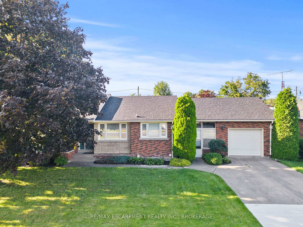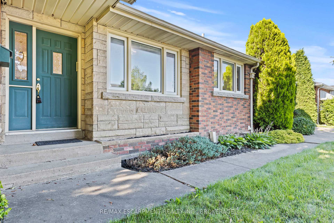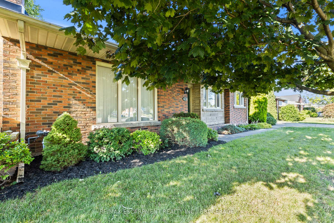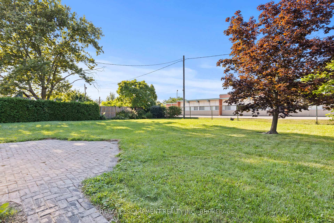$629,000
Available - For Sale
Listing ID: X12076937
12 BRODERICK Aven , Thorold, L2V 2H4, Niagara
| Nestled in the heart of Thorold on a beautiful street, this impeccably maintained one-owner home is situated on a very large lot, offering the perfect blend of comfort and convenience. Featuring three bedrooms and two bathrooms in a sprawling bungalow, this property is ideal for families, 1st time homebuyers and downsizers. The main floor boasts a modern kitchen, a cozy dining area perfect for family meals or entertaining guests, and a bright living room. Step outside to a generous backyard, perfect for outdoor activities and relaxation. The property includes a mudroom, garage and ample driveway parking for convenience and security, and with no rear residential neighbors, you'll enjoy added privacy. The partially finished basement includes a full kitchen and living area, making it an excellent space for multi-generational living. Convenient side door access to the basement enhances the home's functionality. Additional features include a newer roof, adding to the home's appeal and value. Located in a quiet residential neighborhood, this home is just minutes from downtown Thorold, the 406 Highway, shopping, and Brock University. With its homey feel, functional spaces, and prime location, this beautifully maintained bungalow on a large lot is ready to welcome you home. Don't miss out on this exceptional opportunity to own a stunning home in a desirable area. |
| Price | $629,000 |
| Taxes: | $4009.80 |
| Occupancy: | Vacant |
| Address: | 12 BRODERICK Aven , Thorold, L2V 2H4, Niagara |
| Acreage: | < .50 |
| Directions/Cross Streets: | Burleigh Hill Dr |
| Rooms: | 8 |
| Rooms +: | 6 |
| Bedrooms: | 3 |
| Bedrooms +: | 0 |
| Family Room: | T |
| Basement: | Walk-Up, Partially Fi |
| Level/Floor | Room | Length(ft) | Width(ft) | Descriptions | |
| Room 1 | Main | Living Ro | 20.93 | 12.17 | |
| Room 2 | Main | Foyer | 5.25 | 6.26 | |
| Room 3 | Main | Dining Ro | 9.15 | 7.84 | |
| Room 4 | Main | Kitchen | 9.84 | 8.76 | |
| Room 5 | Main | Bedroom | 14.66 | 11.84 | |
| Room 6 | Main | Bedroom | 10.17 | 8.59 | |
| Room 7 | Main | Bedroom | 12.76 | 11.84 | |
| Room 8 | Main | Bathroom | 8 | 8.69 | |
| Room 9 | Basement | Kitchen | 11.51 | 11.84 | |
| Room 10 | Basement | Recreatio | 19.16 | 15.58 | |
| Room 11 | Basement | Bathroom | 5.08 | 9.51 | |
| Room 12 | Basement | Utility R | 34.08 | 19.16 |
| Washroom Type | No. of Pieces | Level |
| Washroom Type 1 | 4 | Main |
| Washroom Type 2 | 3 | Basement |
| Washroom Type 3 | 0 | |
| Washroom Type 4 | 0 | |
| Washroom Type 5 | 0 |
| Total Area: | 0.00 |
| Approximatly Age: | 51-99 |
| Property Type: | Detached |
| Style: | Bungalow |
| Exterior: | Brick |
| Garage Type: | Detached |
| (Parking/)Drive: | Private Do |
| Drive Parking Spaces: | 4 |
| Park #1 | |
| Parking Type: | Private Do |
| Park #2 | |
| Parking Type: | Private Do |
| Park #3 | |
| Parking Type: | Other |
| Pool: | None |
| Approximatly Age: | 51-99 |
| Approximatly Square Footage: | 700-1100 |
| Property Features: | Rec./Commun., Public Transit |
| CAC Included: | N |
| Water Included: | N |
| Cabel TV Included: | N |
| Common Elements Included: | N |
| Heat Included: | N |
| Parking Included: | N |
| Condo Tax Included: | N |
| Building Insurance Included: | N |
| Fireplace/Stove: | Y |
| Heat Type: | Forced Air |
| Central Air Conditioning: | Central Air |
| Central Vac: | N |
| Laundry Level: | Syste |
| Ensuite Laundry: | F |
| Elevator Lift: | False |
| Sewers: | Sewer |
$
%
Years
This calculator is for demonstration purposes only. Always consult a professional
financial advisor before making personal financial decisions.
| Although the information displayed is believed to be accurate, no warranties or representations are made of any kind. |
| RE/MAX ESCARPMENT REALTY INC., BROKERAGE |
|
|

Milad Akrami
Sales Representative
Dir:
647-678-7799
Bus:
647-678-7799
| Virtual Tour | Book Showing | Email a Friend |
Jump To:
At a Glance:
| Type: | Freehold - Detached |
| Area: | Niagara |
| Municipality: | Thorold |
| Neighbourhood: | 557 - Thorold Downtown |
| Style: | Bungalow |
| Approximate Age: | 51-99 |
| Tax: | $4,009.8 |
| Beds: | 3 |
| Baths: | 2 |
| Fireplace: | Y |
| Pool: | None |
Locatin Map:
Payment Calculator:

