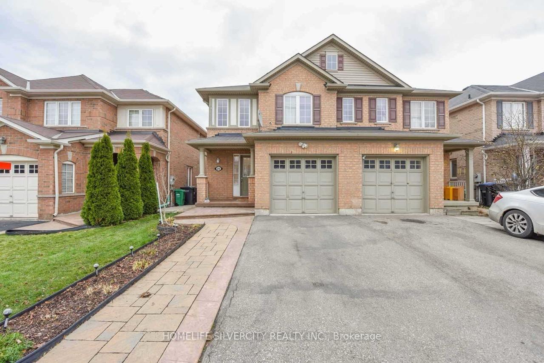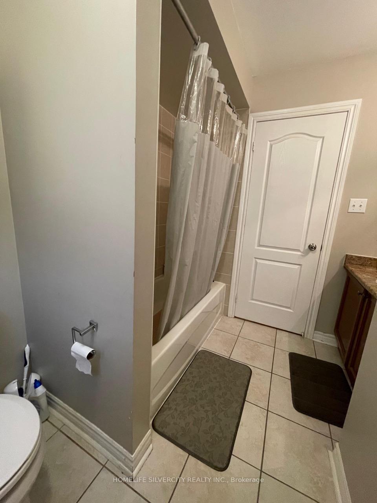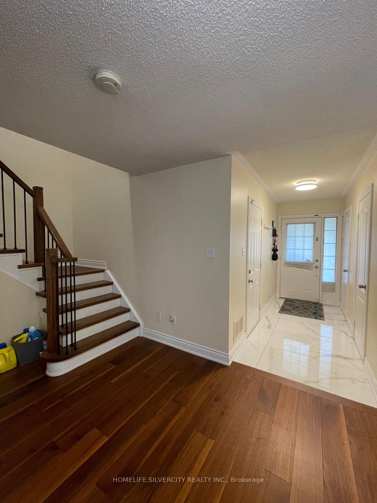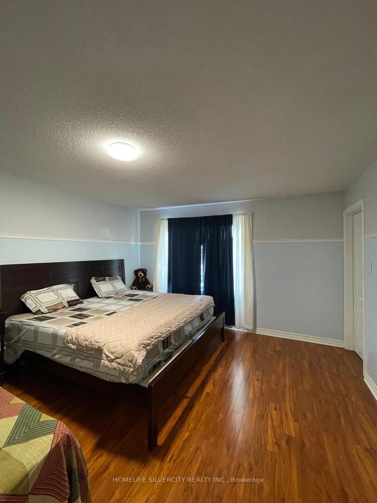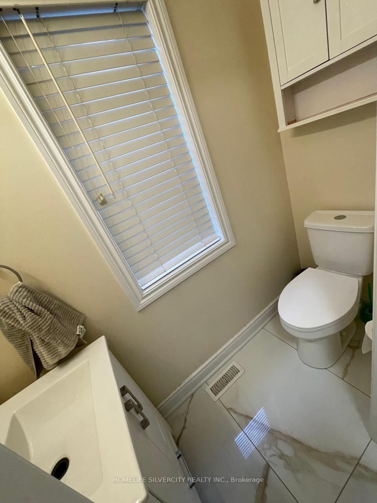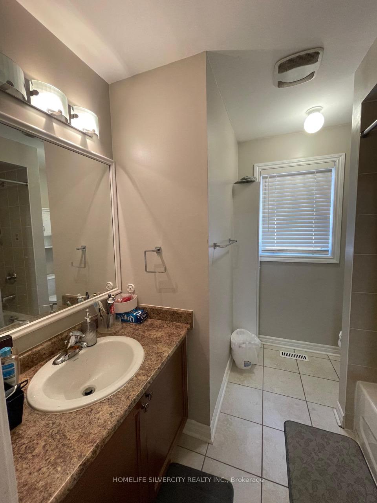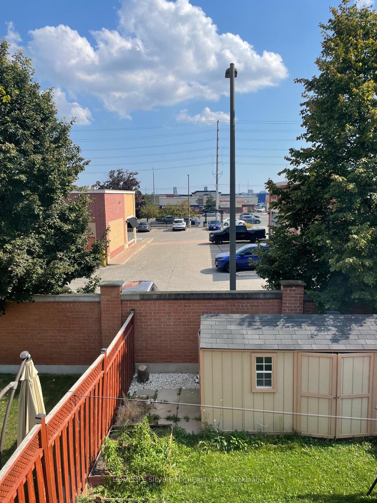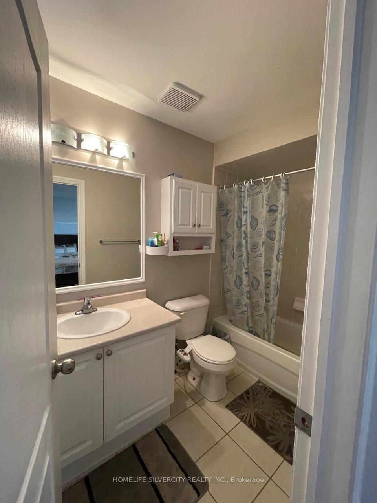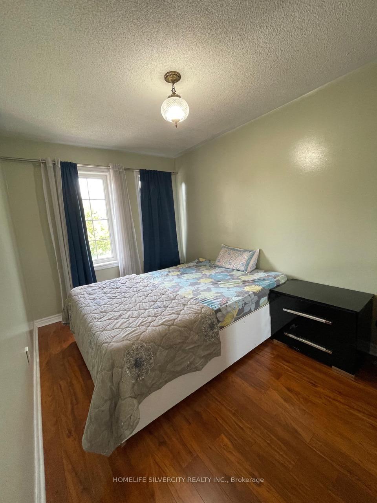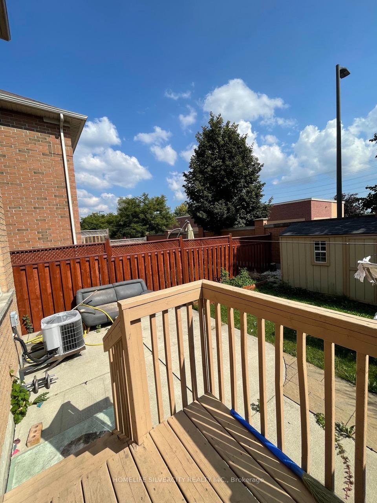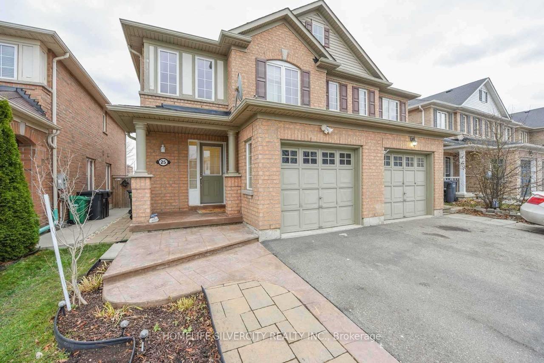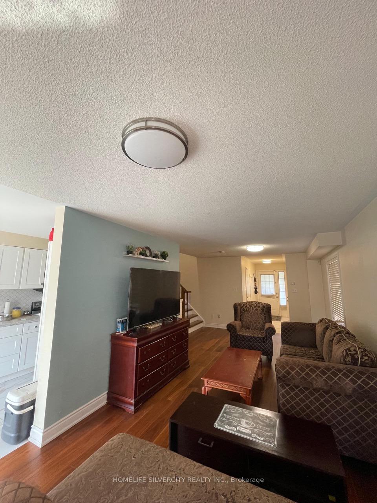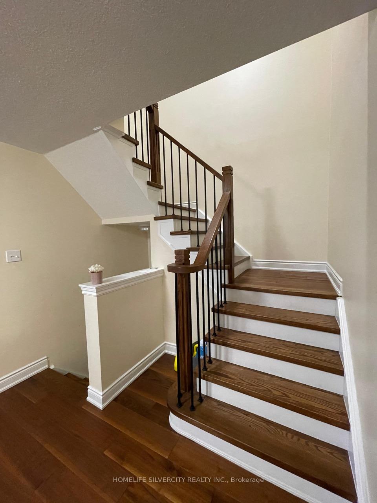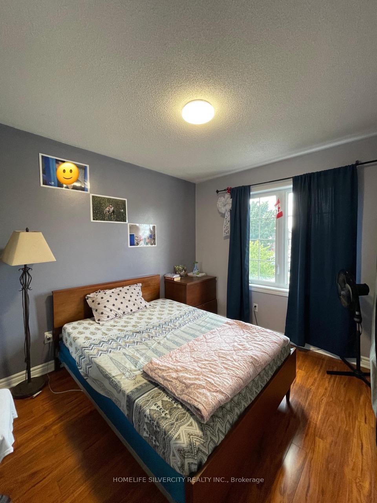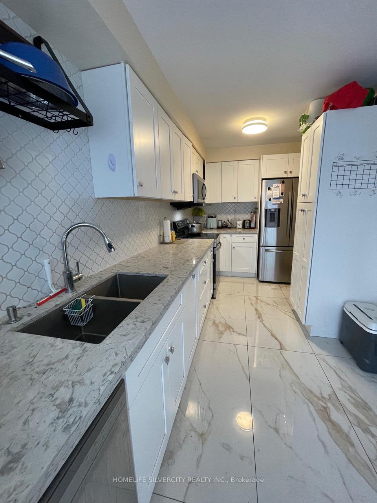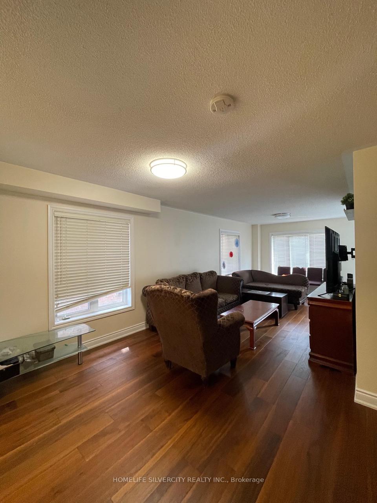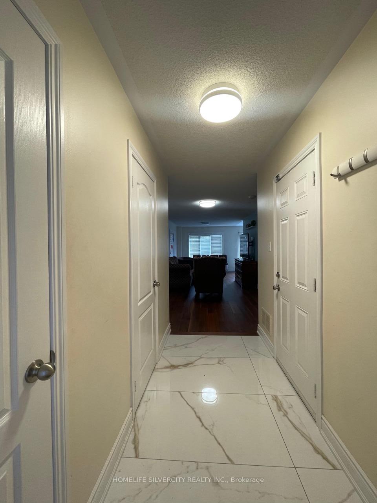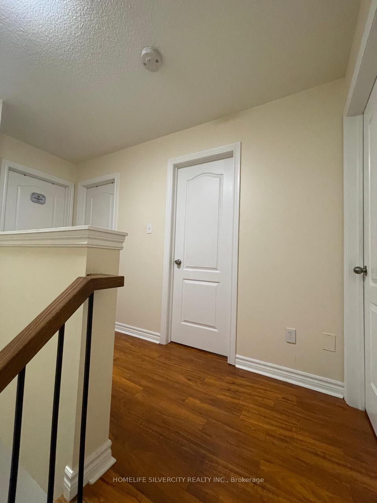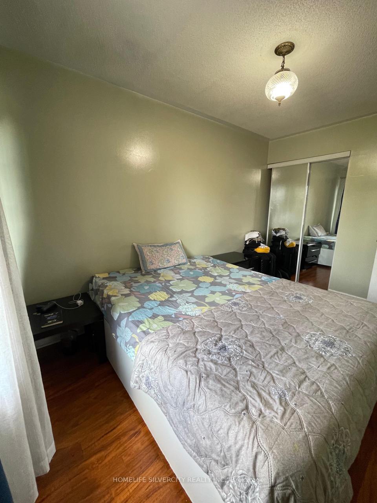$2,899
Available - For Rent
Listing ID: W12078120
25 Kintyre Stre , Brampton, L1E 2E4, Peel
| Welcome To 25 Kintyre St, A Spacious Semi-Detached Home For Lease (UPPER PORTION) In The Heart Of Brampton Featuring 3 Bed 3 Bath and 1 Kitchen Across The Main Floor. Ideal For Families Or Shared Living. This Home Boasts Hardwood Floors, Fresh Paint, Porcelain Tiles and Granite Countertops. The Fully Fenced Concrete Backyard Offers Privacy And Extra Storage Area, While 3 Parking Spots Provide Ample Space. Located In A Vibrant Area Close To Schools And Major Shopping, This Home Combines Comfort, Convenience, And A Prime Location. DON'T MISS THIS ONE !! |
| Price | $2,899 |
| Taxes: | $0.00 |
| Occupancy: | Tenant |
| Address: | 25 Kintyre Stre , Brampton, L1E 2E4, Peel |
| Acreage: | < .50 |
| Directions/Cross Streets: | Bovaird /Hurontario |
| Rooms: | 7 |
| Bedrooms: | 3 |
| Bedrooms +: | 0 |
| Family Room: | T |
| Basement: | Finished |
| Furnished: | Unfu |
| Level/Floor | Room | Length(ft) | Width(ft) | Descriptions | |
| Room 1 | Main | Family Ro | 16.4 | 22.96 | |
| Room 2 | Main | Bathroom | 6.56 | 3.28 | |
| Room 3 | Main | Kitchen | 16.4 | 19.68 | |
| Room 4 | Upper | Bathroom | 6.56 | 9.84 | 5 Pc Bath |
| Room 5 | Upper | Bathroom | 6.56 | 13.12 | 5 Pc Bath |
| Room 6 | Upper | Bedroom | 16.4 | 26.24 | |
| Room 7 | Upper | Bedroom | 13.12 | 26.24 | |
| Room 8 | Upper | Bedroom | 16.4 | 26.24 |
| Washroom Type | No. of Pieces | Level |
| Washroom Type 1 | 2 | Main |
| Washroom Type 2 | 5 | Upper |
| Washroom Type 3 | 0 | |
| Washroom Type 4 | 0 | |
| Washroom Type 5 | 0 |
| Total Area: | 0.00 |
| Approximatly Age: | 6-15 |
| Property Type: | Semi-Detached |
| Style: | 2-Storey |
| Exterior: | Brick |
| Garage Type: | Attached |
| (Parking/)Drive: | Private |
| Drive Parking Spaces: | 2 |
| Park #1 | |
| Parking Type: | Private |
| Park #2 | |
| Parking Type: | Private |
| Pool: | None |
| Laundry Access: | In Area |
| Approximatly Age: | 6-15 |
| Approximatly Square Footage: | 1500-2000 |
| Property Features: | Golf, Hospital |
| CAC Included: | N |
| Water Included: | N |
| Cabel TV Included: | N |
| Common Elements Included: | N |
| Heat Included: | N |
| Parking Included: | Y |
| Condo Tax Included: | N |
| Building Insurance Included: | N |
| Fireplace/Stove: | N |
| Heat Type: | Forced Air |
| Central Air Conditioning: | Central Air |
| Central Vac: | N |
| Laundry Level: | Syste |
| Ensuite Laundry: | F |
| Sewers: | Sewer |
| Although the information displayed is believed to be accurate, no warranties or representations are made of any kind. |
| HOMELIFE SILVERCITY REALTY INC. |
|
|

Milad Akrami
Sales Representative
Dir:
647-678-7799
Bus:
647-678-7799
| Book Showing | Email a Friend |
Jump To:
At a Glance:
| Type: | Freehold - Semi-Detached |
| Area: | Peel |
| Municipality: | Brampton |
| Neighbourhood: | Heart Lake West |
| Style: | 2-Storey |
| Approximate Age: | 6-15 |
| Beds: | 3 |
| Baths: | 3 |
| Fireplace: | N |
| Pool: | None |
Locatin Map:

