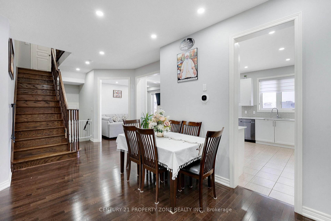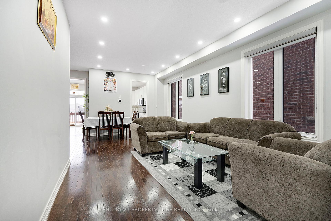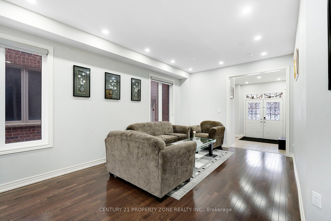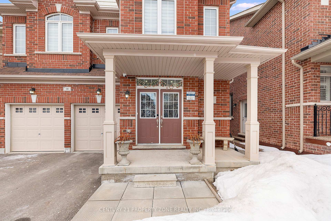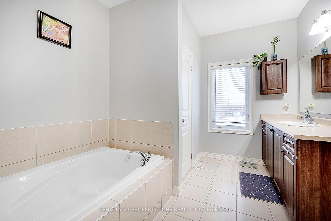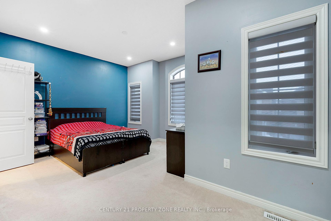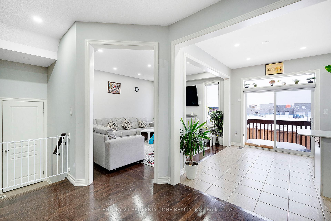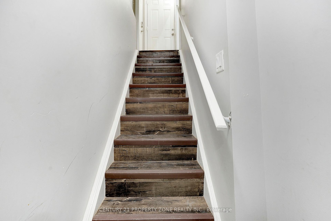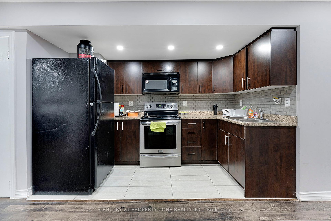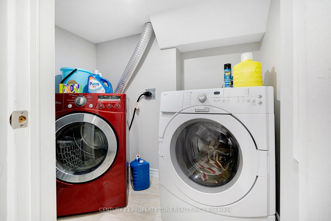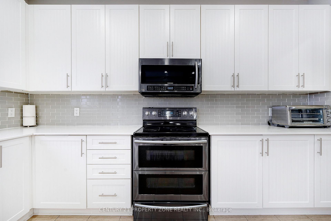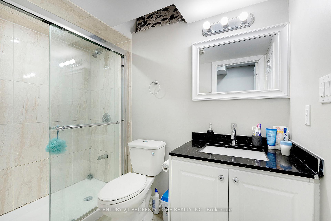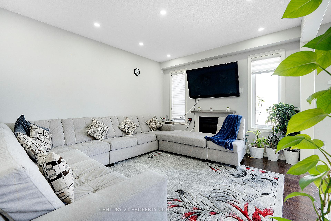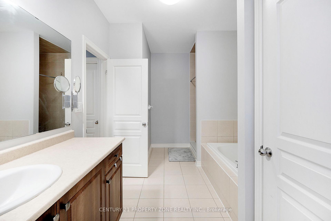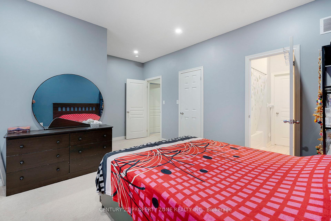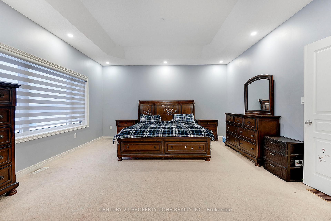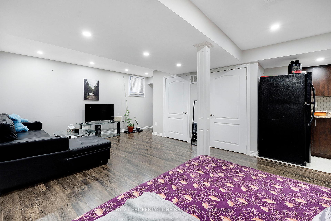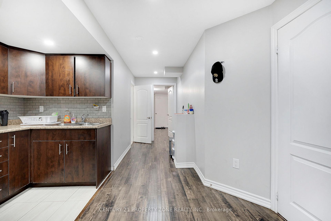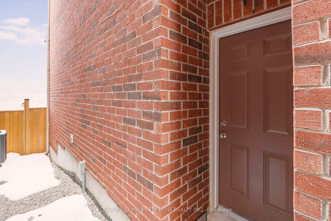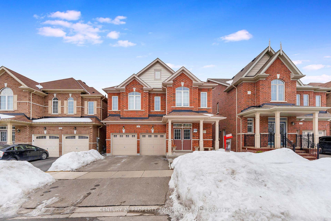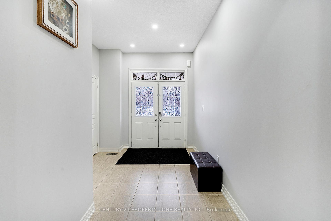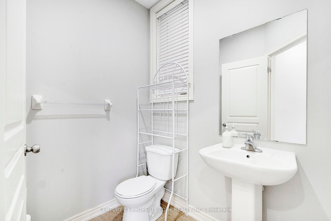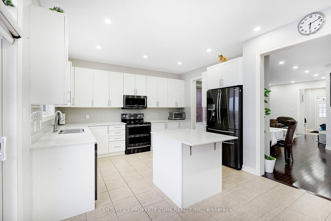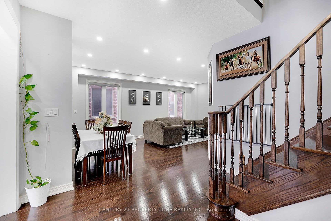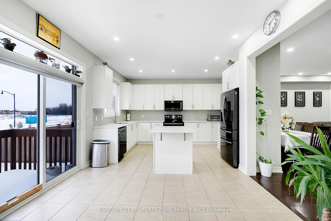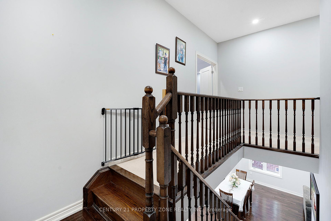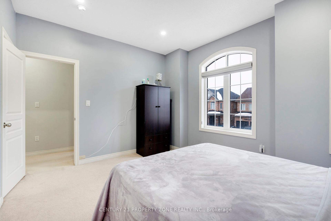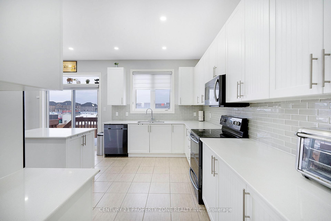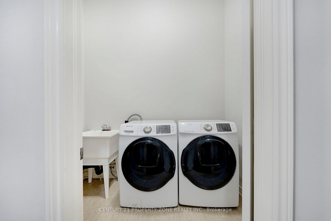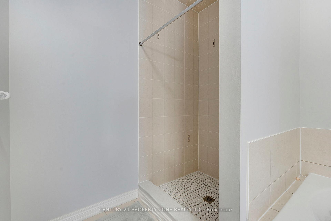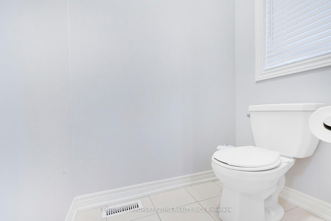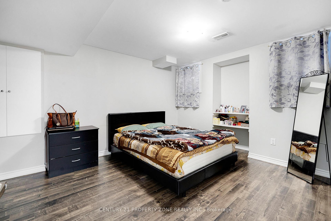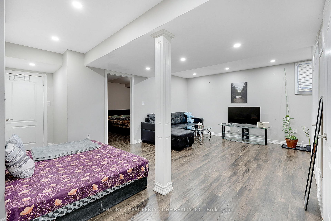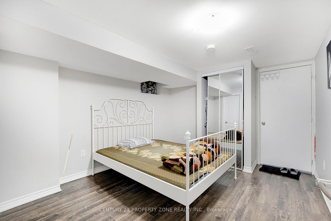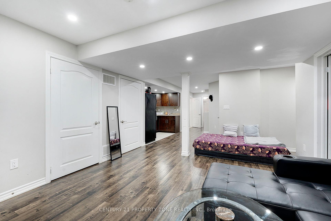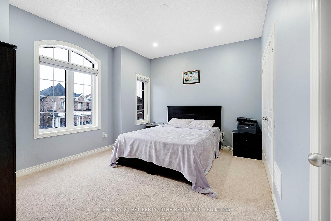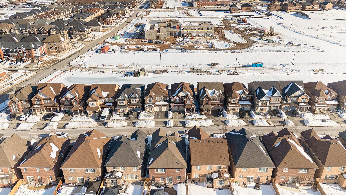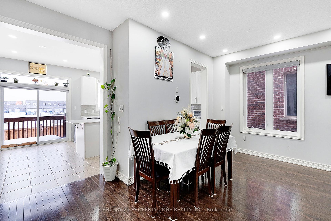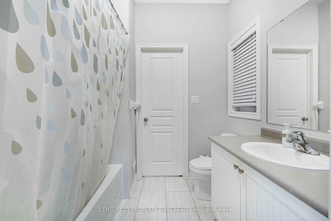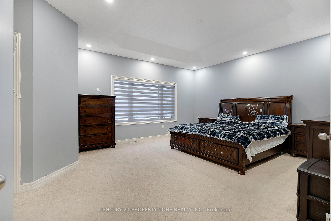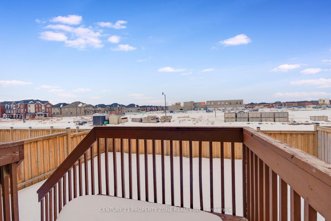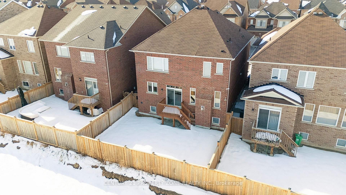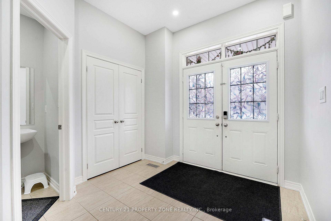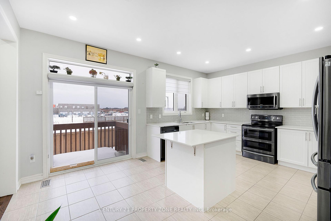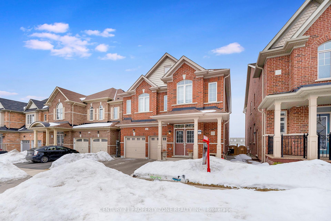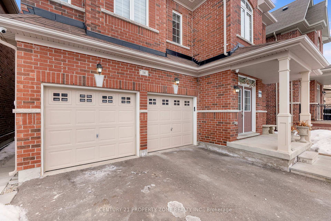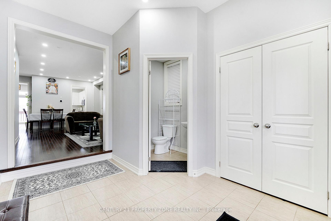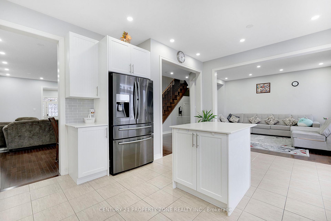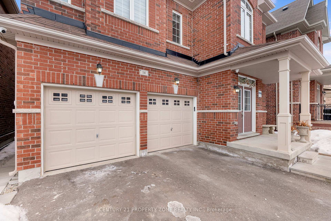$1,450,000
Available - For Sale
Listing ID: W11997996
14 Haverstock Cres , Brampton, L7A 4C9, Peel
| Gorgeous 4+2 Bedroom DETACHED Home with Bright Self-Contained Basement! Welcome to 14 HAVERSTOCKCRES, A perfect home for modern family living! The home offers a separate dining area, family area, and living area, providing plenty of space for relaxation. The family-sized kitchen is a dream, complete with a free-standing island ideal for meal prep and casual dining. There's also a convenient laundry room on the upper level. This Home Features 4 spacious bedrooms, each with its own attached washroom, the main and upper levels boast 9-ft ceilings, creating a bright and airy atmosphere. The master bedroom is a true retreat, with a 10-ft ceiling and two walk-in closet strulya dream space. The self-contained 2-bedroom basement suite is filled with natural light, offering extra living space or income potential. Located in a sought-after neighborhood, this home combines luxury, functionality, and value. Don't miss out on this beauty homes like this don't last long! |
| Price | $1,450,000 |
| Taxes: | $7482.00 |
| Occupancy: | Owner+T |
| Address: | 14 Haverstock Cres , Brampton, L7A 4C9, Peel |
| Acreage: | < .50 |
| Directions/Cross Streets: | Credit View/ Wanless Dr/ Mayfi |
| Rooms: | 10 |
| Rooms +: | 4 |
| Bedrooms: | 4 |
| Bedrooms +: | 2 |
| Family Room: | T |
| Basement: | Finished, Separate Ent |
| Level/Floor | Room | Length(ft) | Width(ft) | Descriptions | |
| Room 1 | Main | Dining Ro | 11.38 | 20.5 | Hardwood Floor, Combined w/Living, Pot Lights |
| Room 2 | Main | Family Ro | 12.04 | 14.99 | Hardwood Floor, Gas Fireplace, Window |
| Room 3 | Main | Kitchen | 8.99 | 13.51 | Ceramic Floor, Family Size Kitchen, Overlooks Family |
| Room 4 | Second | Breakfast | 12 | 8.99 | Ceramic Floor, W/O To Yard, Open Concept |
| Room 5 | Second | Primary B | 15.19 | 16.99 | Broadloom, Walk-In Closet(s), 5 Pc Ensuite |
| Room 6 | Second | Bedroom 2 | 13.32 | 10.5 | Broadloom, Closet, 4 Pc Ensuite |
| Room 7 | Second | Bedroom 3 | 11.35 | 12.5 | Broadloom, Walk-In Closet(s), Semi Ensuite |
| Room 8 | Second | Bedroom 4 | 12.17 | 12.5 | Broadloom, Walk-In Bath, Semi Ensuite |
| Room 9 | Basement | Bedroom | 10.66 | 9.84 | Laminate, 3 Pc Bath, Closet |
| Room 10 | Basement | Bedroom | 10.82 | 10.17 | Laminate, Closet, Window |
| Room 11 | Basement | Recreatio | 11.48 | 17.06 | Laminate, Combined w/Kitchen, Window |
| Washroom Type | No. of Pieces | Level |
| Washroom Type 1 | 5 | Second |
| Washroom Type 2 | 4 | Second |
| Washroom Type 3 | 2 | Main |
| Washroom Type 4 | 3 | Basement |
| Washroom Type 5 | 0 |
| Total Area: | 0.00 |
| Approximatly Age: | 0-5 |
| Property Type: | Detached |
| Style: | 2-Storey |
| Exterior: | Brick |
| Garage Type: | Built-In |
| (Parking/)Drive: | Private |
| Drive Parking Spaces: | 3 |
| Park #1 | |
| Parking Type: | Private |
| Park #2 | |
| Parking Type: | Private |
| Pool: | None |
| Approximatly Age: | 0-5 |
| Approximatly Square Footage: | 2500-3000 |
| Property Features: | Public Trans |
| CAC Included: | N |
| Water Included: | N |
| Cabel TV Included: | N |
| Common Elements Included: | N |
| Heat Included: | N |
| Parking Included: | N |
| Condo Tax Included: | N |
| Building Insurance Included: | N |
| Fireplace/Stove: | Y |
| Heat Type: | Forced Air |
| Central Air Conditioning: | Central Air |
| Central Vac: | N |
| Laundry Level: | Syste |
| Ensuite Laundry: | F |
| Sewers: | Sewer |
$
%
Years
This calculator is for demonstration purposes only. Always consult a professional
financial advisor before making personal financial decisions.
| Although the information displayed is believed to be accurate, no warranties or representations are made of any kind. |
| CENTURY 21 PROPERTY ZONE REALTY INC. |
|
|

Milad Akrami
Sales Representative
Dir:
647-678-7799
Bus:
647-678-7799
| Book Showing | Email a Friend |
Jump To:
At a Glance:
| Type: | Freehold - Detached |
| Area: | Peel |
| Municipality: | Brampton |
| Neighbourhood: | Northwest Brampton |
| Style: | 2-Storey |
| Approximate Age: | 0-5 |
| Tax: | $7,482 |
| Beds: | 4+2 |
| Baths: | 5 |
| Fireplace: | Y |
| Pool: | None |
Locatin Map:
Payment Calculator:

