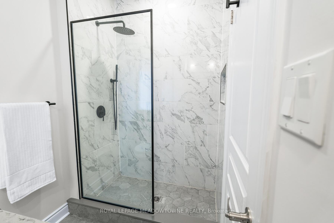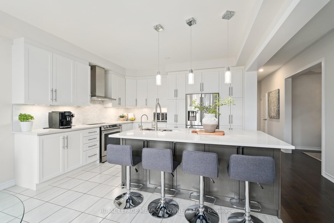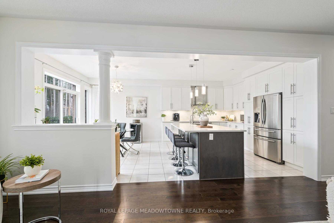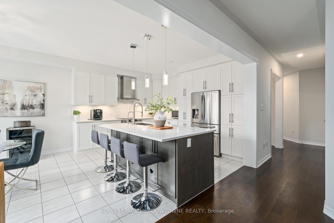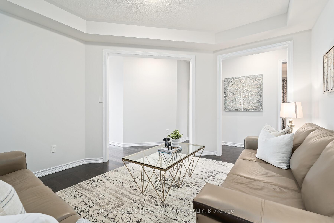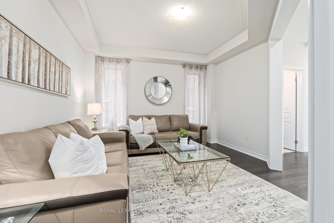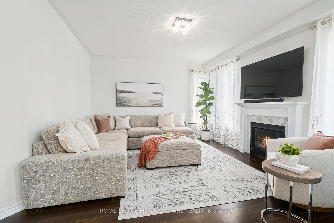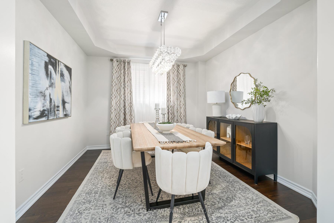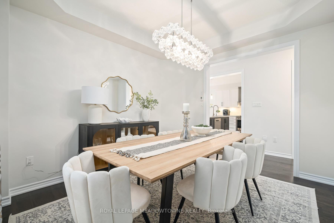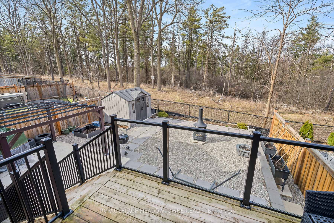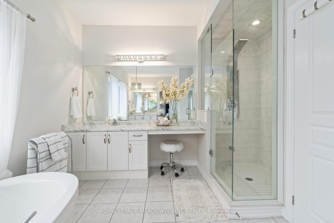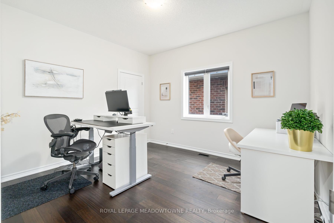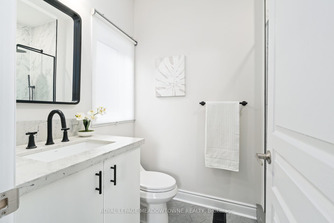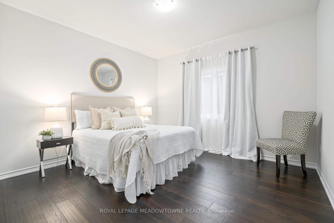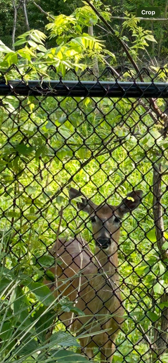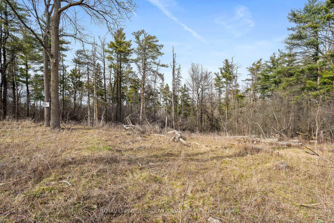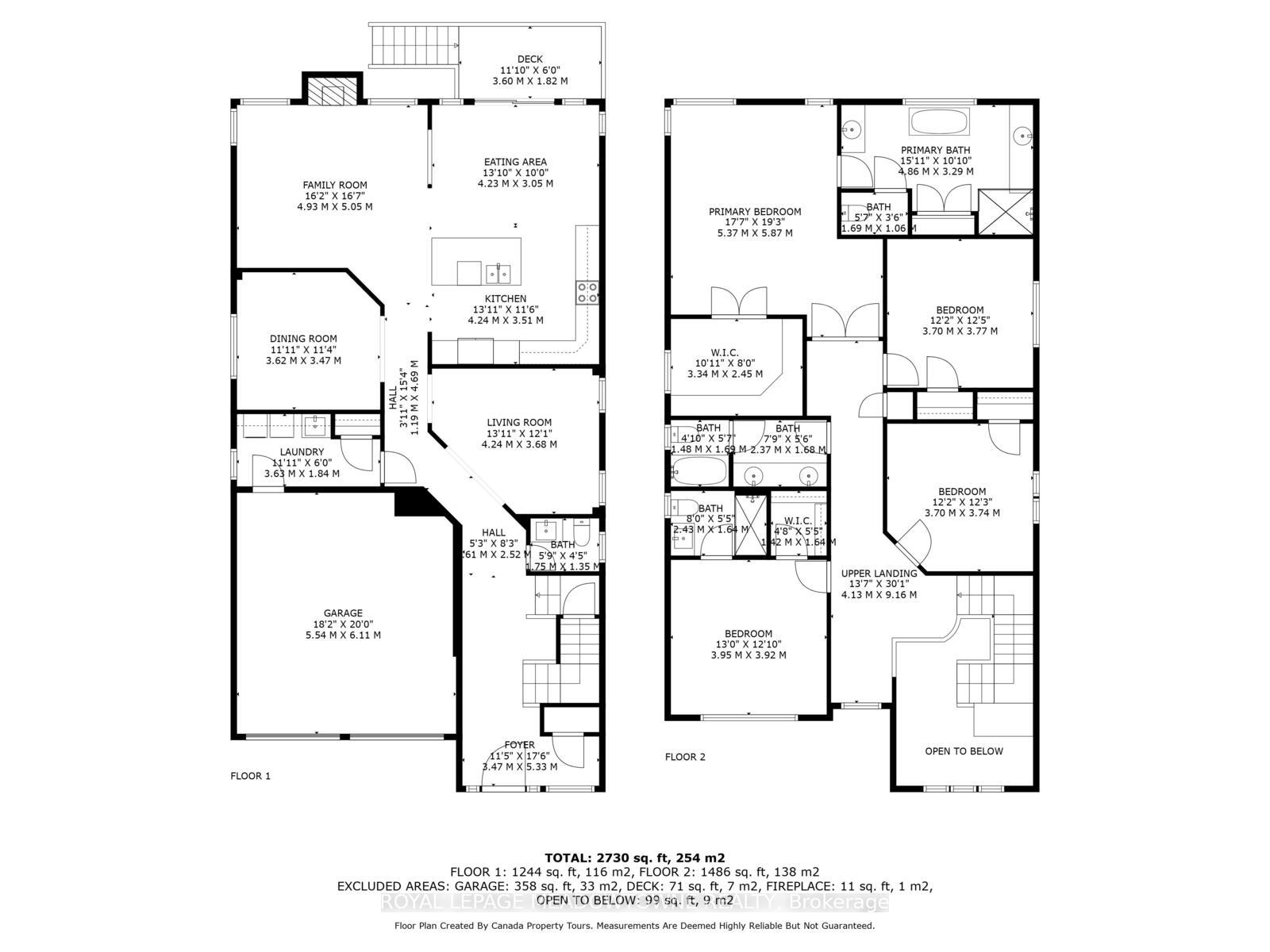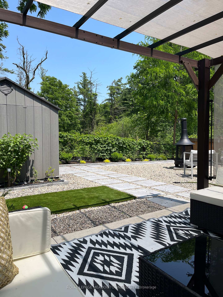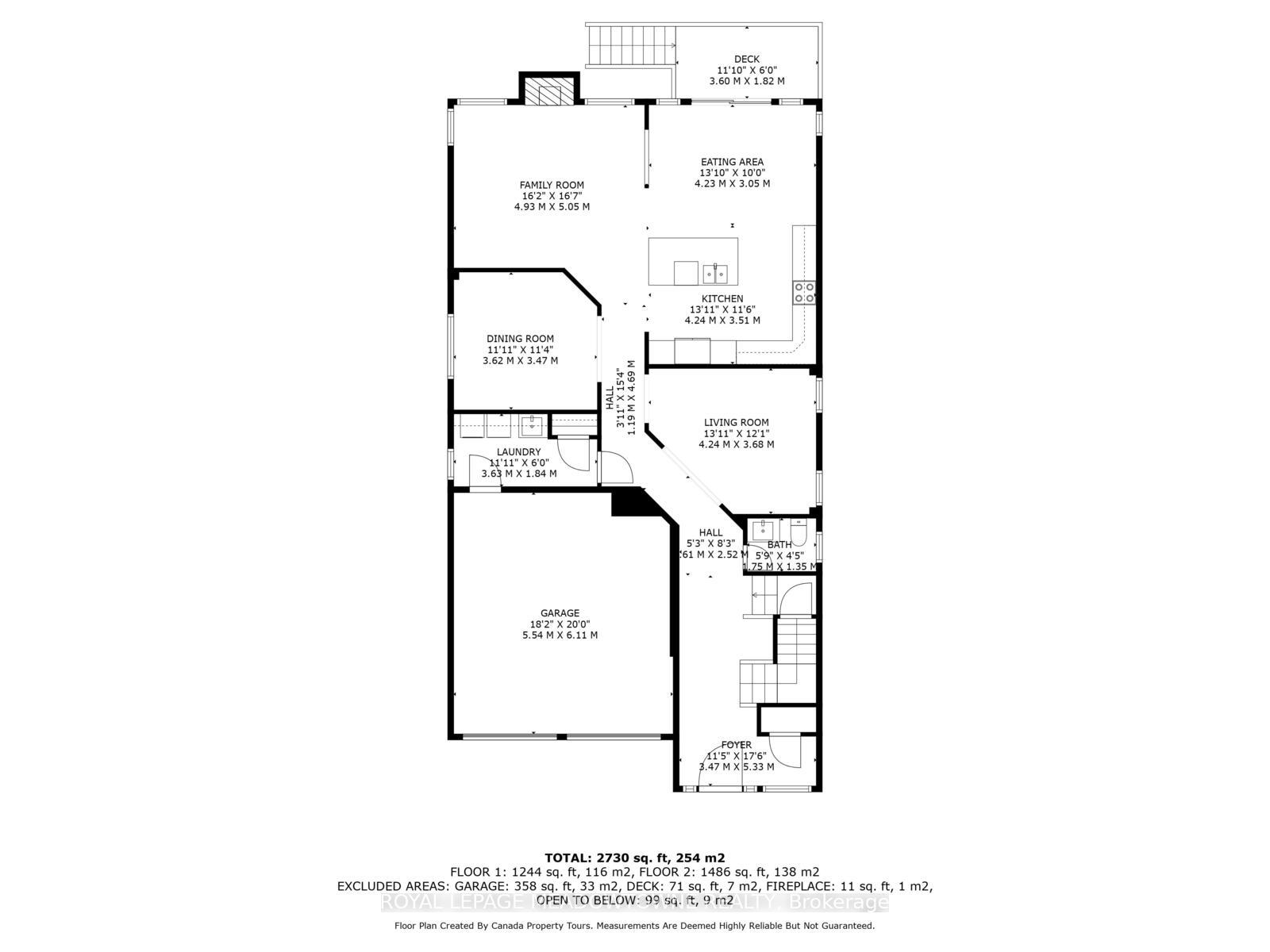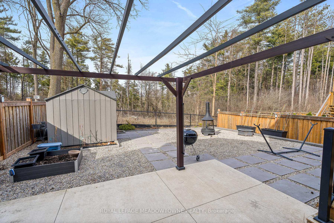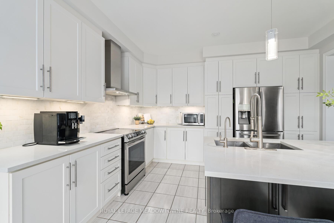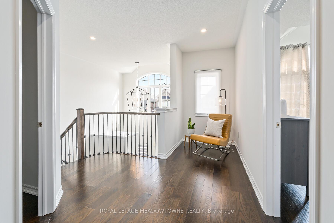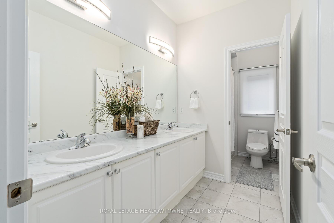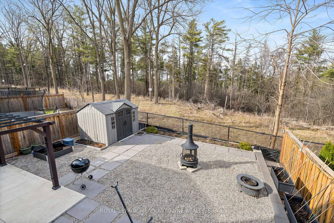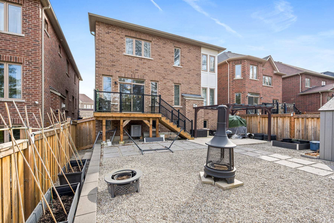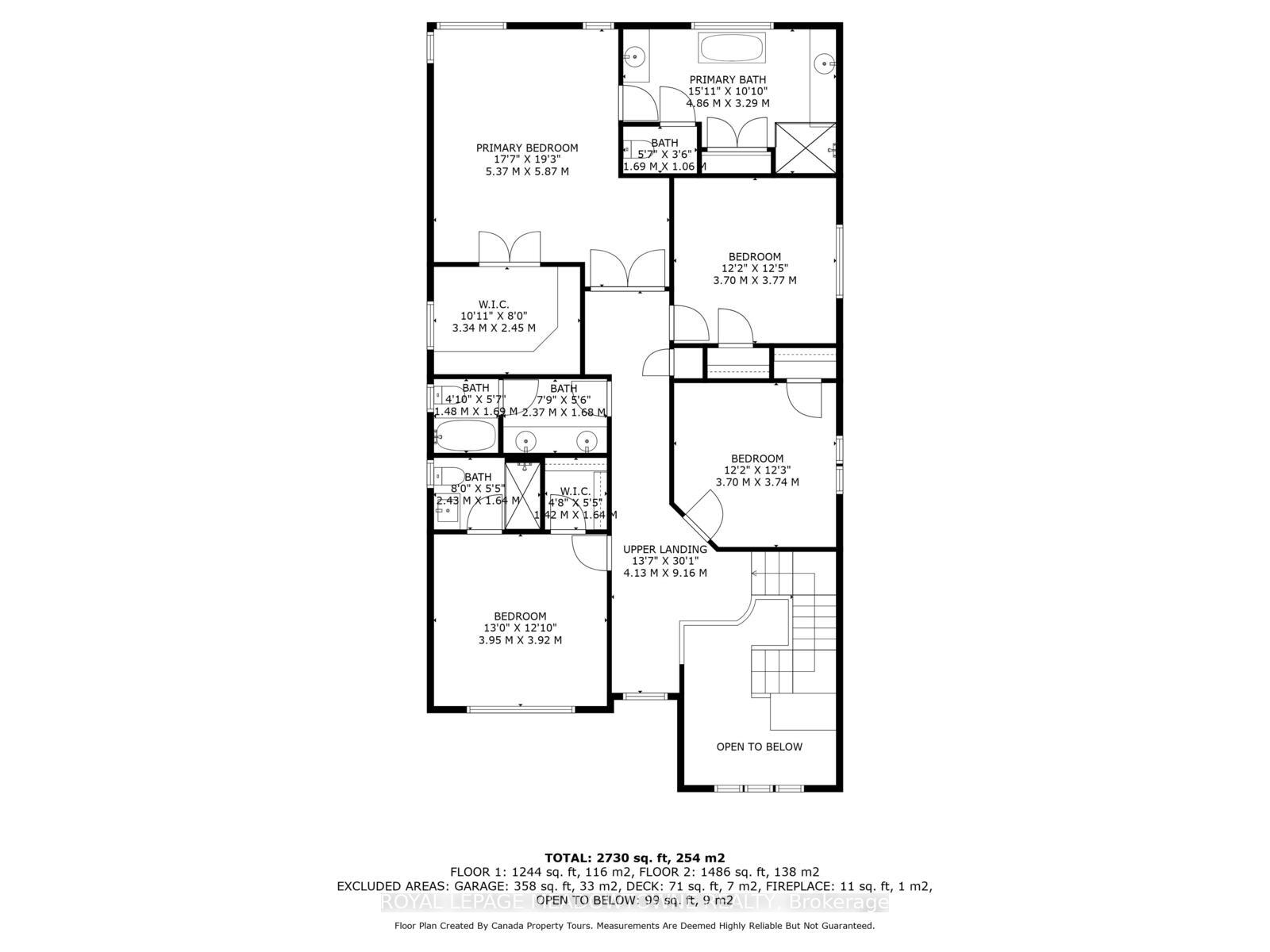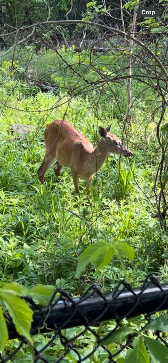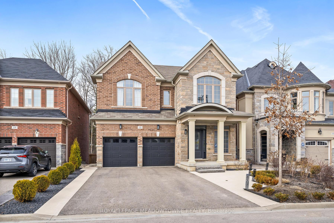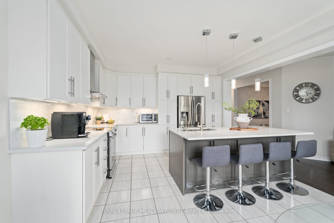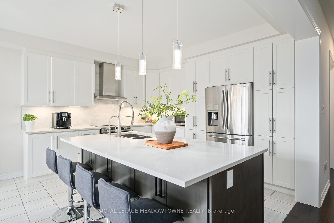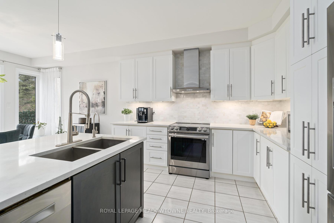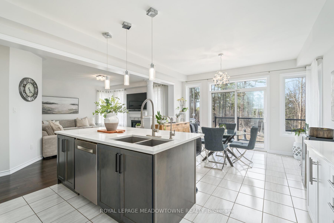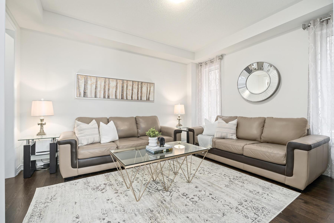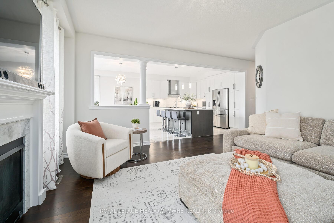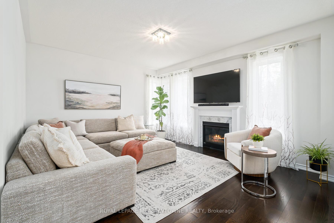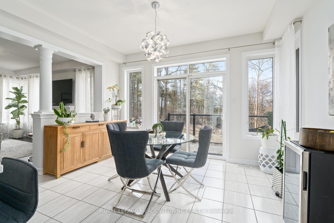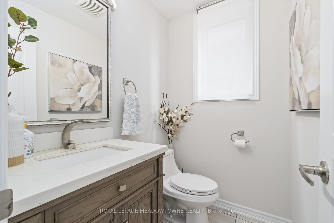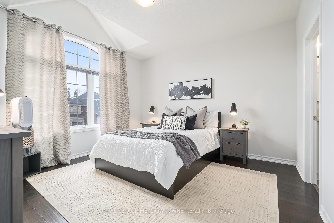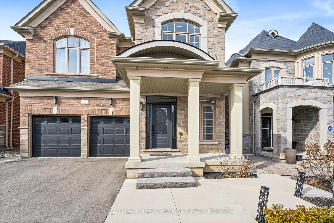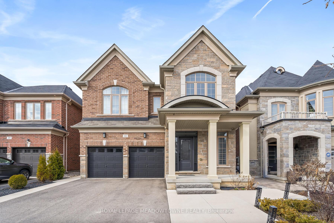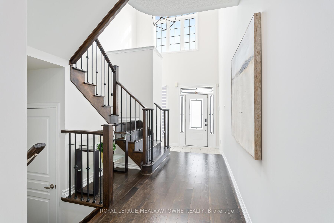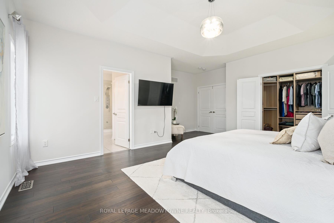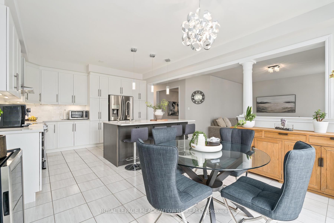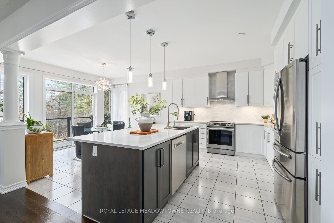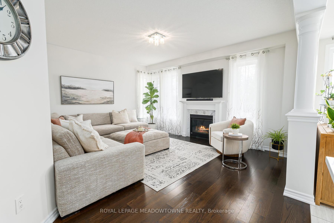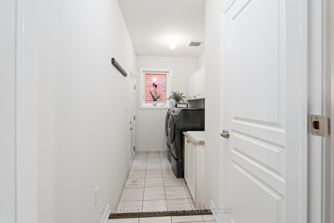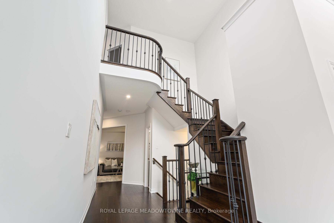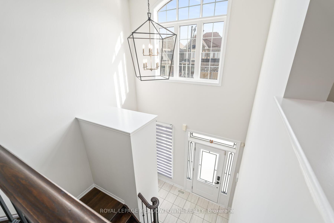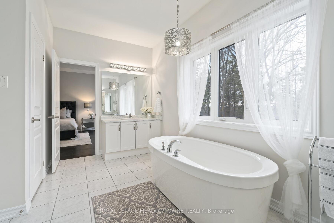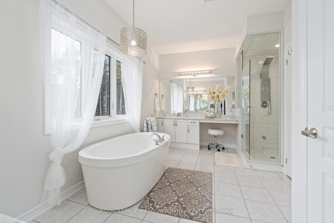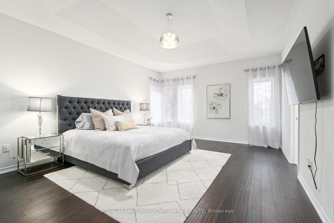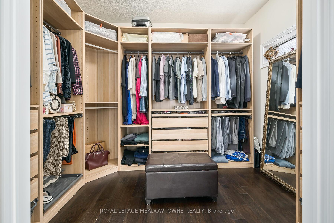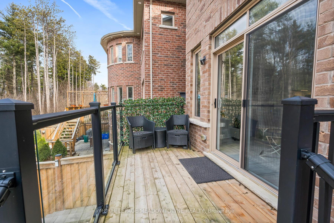$1,749,900
Available - For Sale
Listing ID: W12077991
121 Upper Canada Cour , Halton Hills, L7G 0L3, Halton
| Welcome to the Enclaves of Upper Canada - this stunning and spacious home is tucked near the end of a quiet cul-de-sac, in a fantastic neighbourhood with curb appeal and natural beauty. This impressive 3,141 sqft 2-storey residence is finished in elegant brock and stone and backs directly onto a lush ravine teeming with widlife and year-round scenic views. Step inside through a large foyer with soaring 20 foot vaulted ceilings that create an immediate sense of openness and warmth. This entire floorplan is beautifully designed with 9-foot ceilings and rich hardwood flooring throughout. At the heart of the home is the over sized eat-in kitchen, featuring an expansive quartz island with breakfast bar seating for four, sleek built in stainless steel appliances, and an open-concept layout perfect for gathering with family and friends. Sliding glass doors lead to an elevated deck with peaceful views of the forest beyond - your own private retreat. The adjoining family room is a cozy yet spacious setting with a gas fireplace, hardwood floors, and expansive windows that frame the tranquil backyard. Entertain in style in the formal dining room with coffered ceilings or unwind in the inviting living room. Upstairs , discover four generous bedrooms, all with hardwood flooring and abundant natural light. The oversized primary suite overlooks the ravine and features a walk-in closet with custom built-ins and a luxurious 5-piece ensuite complete with dual vanities, a freestanding tub, and a glass shower. A second bedroom boasts its own 3-piece ensuite and walk-in closet, ideal as a second primary or guest suite. Three bathrooms serve the upper level for optimal convenience. The expansive, untouched basement offers full height ceilings, large windows, and a bathroom rough-in - an ideal canvas for a future guest suite, recreation space or additional living quarters. The exterior is thoughtfully landscaped for low maintenance and lasting beauty in both the front and backyard. |
| Price | $1,749,900 |
| Taxes: | $6348.00 |
| Assessment Year: | 2024 |
| Occupancy: | Owner |
| Address: | 121 Upper Canada Cour , Halton Hills, L7G 0L3, Halton |
| Acreage: | < .50 |
| Directions/Cross Streets: | Guelph St / Macfarlane / Upper Canada Court |
| Rooms: | 10 |
| Bedrooms: | 4 |
| Bedrooms +: | 0 |
| Family Room: | T |
| Basement: | Full, Unfinished |
| Level/Floor | Room | Length(ft) | Width(ft) | Descriptions | |
| Room 1 | Main | Foyer | 16.99 | 10.99 | Vaulted Ceiling(s), Large Window, Eat-in Kitchen |
| Room 2 | Main | Kitchen | 21.25 | 13.25 | Quartz Counter, Stainless Steel Appl, Centre Island |
| Room 3 | Main | Family Ro | 16.76 | 13.48 | Hardwood Floor, Gas Fireplace, Combined w/Kitchen |
| Room 4 | Main | Dining Ro | 12 | 10.99 | Coffered Ceiling(s), Hardwood Floor, Formal Rm |
| Room 5 | Main | Living Ro | 13.48 | 12.23 | Formal Rm, Hardwood Floor, Large Window |
| Room 6 | Main | Laundry | 12 | 5.67 | W/O To Garage, B/I Appliances, Tile Floor |
| Room 7 | Second | Primary B | 18.01 | 14.01 | 5 Pc Ensuite, Walk-In Closet(s), Overlooks Backyard |
| Room 8 | Second | Bedroom 2 | 12.99 | 12.99 | 3 Pc Ensuite, Walk-In Closet(s), Overlooks Frontyard |
| Room 9 | Second | Bedroom 3 | 12.5 | 12 | Hardwood Floor, Large Closet, Large Window |
| Room 10 | Second | Bedroom 4 | 12.4 | 12 | Hardwood Floor, Large Closet, Large Window |
| Washroom Type | No. of Pieces | Level |
| Washroom Type 1 | 2 | Main |
| Washroom Type 2 | 3 | Second |
| Washroom Type 3 | 5 | Second |
| Washroom Type 4 | 0 | |
| Washroom Type 5 | 0 |
| Total Area: | 0.00 |
| Approximatly Age: | 6-15 |
| Property Type: | Detached |
| Style: | 2-Storey |
| Exterior: | Brick, Stone |
| Garage Type: | Attached |
| (Parking/)Drive: | Private Do |
| Drive Parking Spaces: | 4 |
| Park #1 | |
| Parking Type: | Private Do |
| Park #2 | |
| Parking Type: | Private Do |
| Pool: | None |
| Other Structures: | Garden Shed |
| Approximatly Age: | 6-15 |
| Approximatly Square Footage: | 3000-3500 |
| Property Features: | Cul de Sac/D, Fenced Yard |
| CAC Included: | N |
| Water Included: | N |
| Cabel TV Included: | N |
| Common Elements Included: | N |
| Heat Included: | N |
| Parking Included: | N |
| Condo Tax Included: | N |
| Building Insurance Included: | N |
| Fireplace/Stove: | Y |
| Heat Type: | Forced Air |
| Central Air Conditioning: | Central Air |
| Central Vac: | N |
| Laundry Level: | Syste |
| Ensuite Laundry: | F |
| Elevator Lift: | False |
| Sewers: | Sewer |
| Utilities-Cable: | A |
| Utilities-Hydro: | Y |
$
%
Years
This calculator is for demonstration purposes only. Always consult a professional
financial advisor before making personal financial decisions.
| Although the information displayed is believed to be accurate, no warranties or representations are made of any kind. |
| ROYAL LEPAGE MEADOWTOWNE REALTY |
|
|

Milad Akrami
Sales Representative
Dir:
647-678-7799
Bus:
647-678-7799
| Virtual Tour | Book Showing | Email a Friend |
Jump To:
At a Glance:
| Type: | Freehold - Detached |
| Area: | Halton |
| Municipality: | Halton Hills |
| Neighbourhood: | Georgetown |
| Style: | 2-Storey |
| Approximate Age: | 6-15 |
| Tax: | $6,348 |
| Beds: | 4 |
| Baths: | 4 |
| Fireplace: | Y |
| Pool: | None |
Locatin Map:
Payment Calculator:

