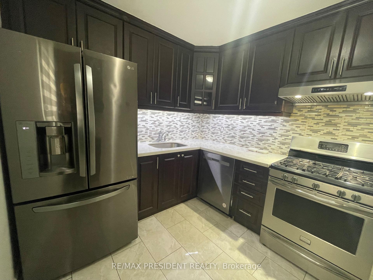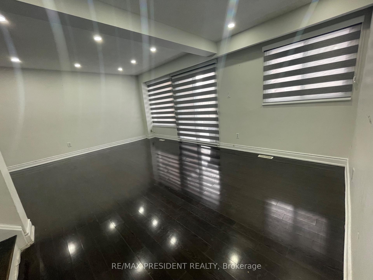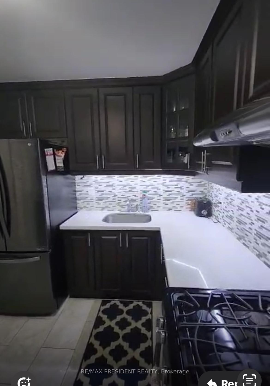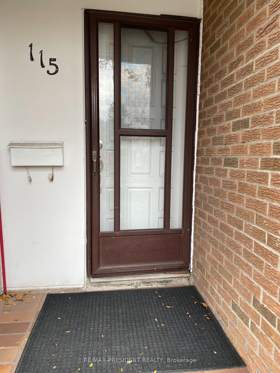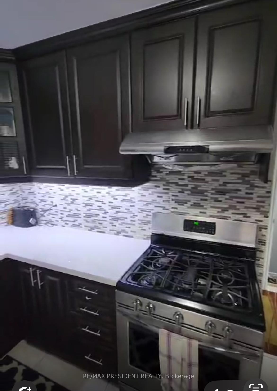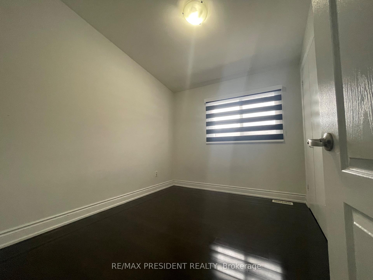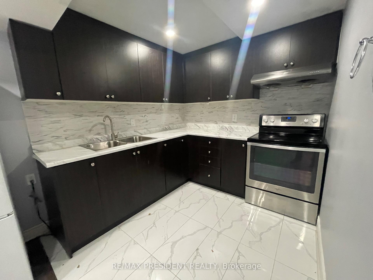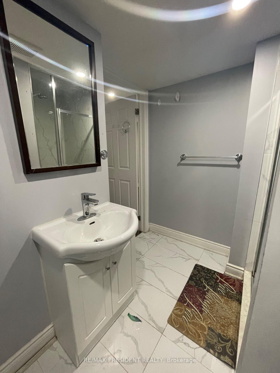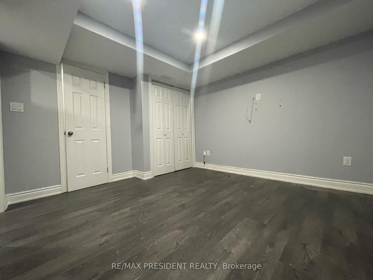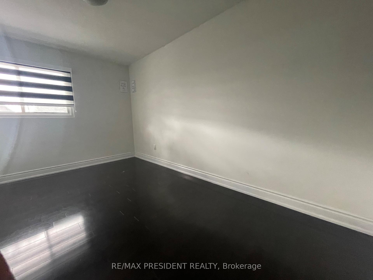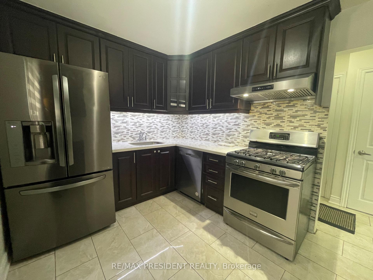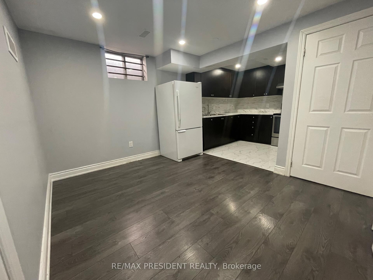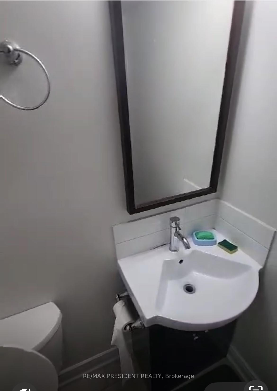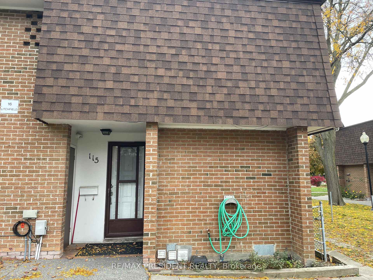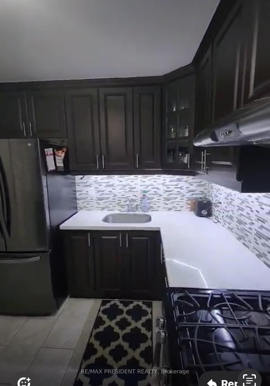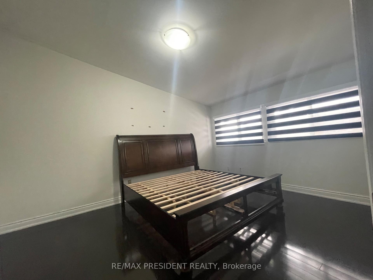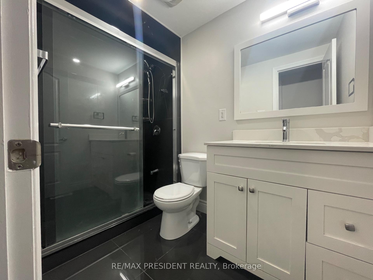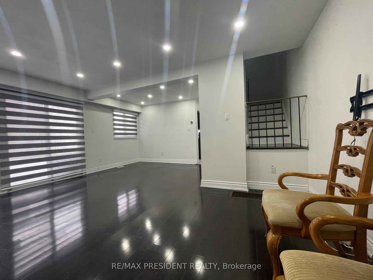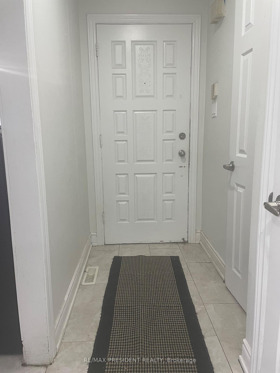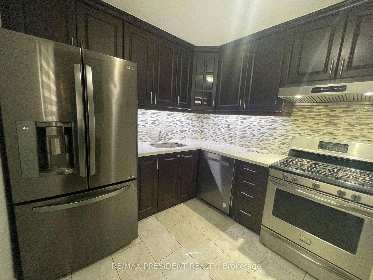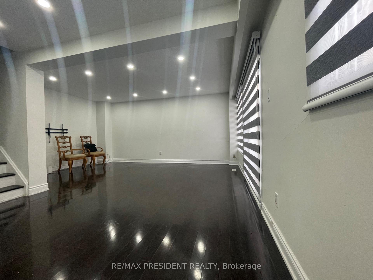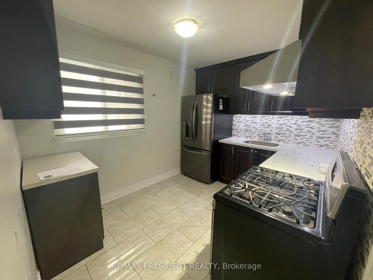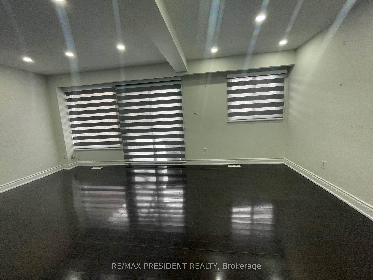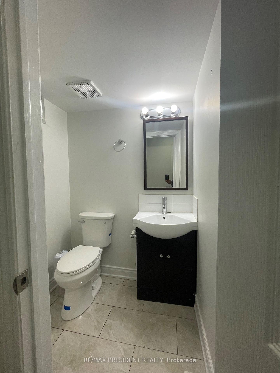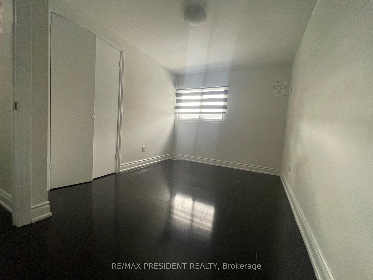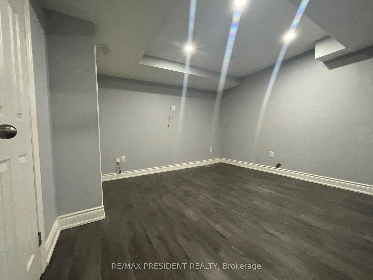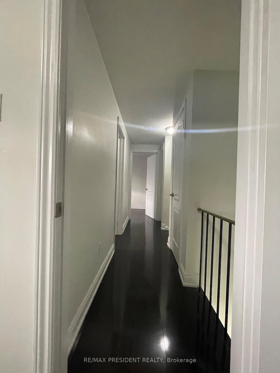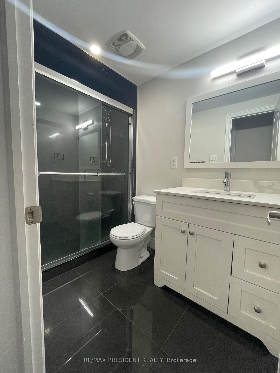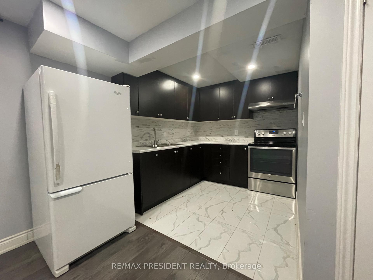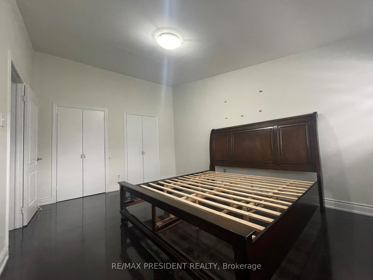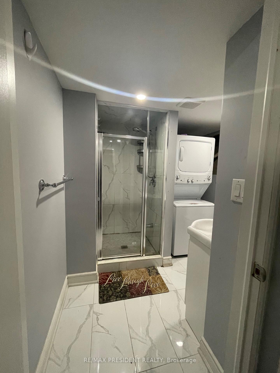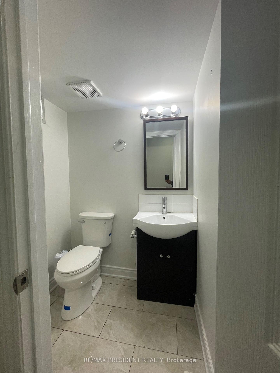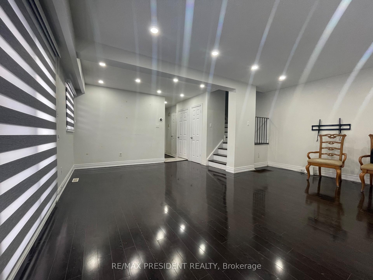$735,000
Available - For Sale
Listing ID: W12078105
16 Litchfield Cour , Toronto, M9V 2A8, Toronto
| **Gorgeous ** Very Well Maintained 3+1 Bedroom 3 Washroom End Unit Townhouse with rental income from basement* Prime Location In Family Friendly Complex. With Convenient Access To Transit, School, Shopping, Banks, Many More...Upgraded Through Out/ Move In Ready** Pot Lights,, Gas Stove, Granite Counter Top, Stainless Steal Appliances,, Nest Thermostat, Laminate Flooring Throughout, Finished Basement With Kitchen And 3Pc Ensuite. New 3D window coverings.Absolutely Stunning Property One Of Its Kind On The Market For Its Value. A GOOD OPPERTUNITY FOR first time buyer or investors. |
| Price | $735,000 |
| Taxes: | $1853.00 |
| Occupancy: | Owner+T |
| Address: | 16 Litchfield Cour , Toronto, M9V 2A8, Toronto |
| Postal Code: | M9V 2A8 |
| Province/State: | Toronto |
| Directions/Cross Streets: | Silverstone And Albion |
| Level/Floor | Room | Length(ft) | Width(ft) | Descriptions | |
| Room 1 | Main | Living Ro | 18.17 | 11.28 | Combined w/Dining, Laminate, W/O To Patio |
| Room 2 | Main | Dining Ro | 12.17 | 8.07 | Hardwood Floor, L-Shaped Room, Overlooks Living |
| Room 3 | Main | Kitchen | 10.07 | 8.79 | Stainless Steel Appl, Granite Counters, Modern Kitchen |
| Room 4 | Main | Bathroom | 3.97 | 4.99 | Tile Floor |
| Room 5 | Second | Primary B | 15.48 | 11.48 | Window |
| Room 6 | Second | Bedroom 2 | 9.09 | 8.59 | Window |
| Room 7 | Second | Bedroom 3 | 9.09 | 8.59 | Window |
| Room 8 | Second | Bathroom | 4.1 | 8.27 | Tile Floor |
| Room 9 | Basement | Bedroom 4 | 9.77 | 11.18 | Laminate |
| Room 10 | Basement | Bathroom | 5.28 | 7.08 | 3 Pc Ensuite |
| Room 11 | Basement | Common Ro | 12.27 | 11.78 | Laminate |
| Room 12 | Basement | Bedroom | 9.71 | 8.59 | Laminate |
| Washroom Type | No. of Pieces | Level |
| Washroom Type 1 | 2 | Main |
| Washroom Type 2 | 3 | Second |
| Washroom Type 3 | 3 | Basement |
| Washroom Type 4 | 0 | |
| Washroom Type 5 | 0 | |
| Washroom Type 6 | 2 | Main |
| Washroom Type 7 | 3 | Second |
| Washroom Type 8 | 3 | Basement |
| Washroom Type 9 | 0 | |
| Washroom Type 10 | 0 |
| Total Area: | 0.00 |
| Approximatly Age: | 31-50 |
| Sprinklers: | Smok |
| Washrooms: | 3 |
| Heat Type: | Forced Air |
| Central Air Conditioning: | Central Air |
| Elevator Lift: | False |
$
%
Years
This calculator is for demonstration purposes only. Always consult a professional
financial advisor before making personal financial decisions.
| Although the information displayed is believed to be accurate, no warranties or representations are made of any kind. |
| RE/MAX PRESIDENT REALTY |
|
|

Milad Akrami
Sales Representative
Dir:
647-678-7799
Bus:
647-678-7799
| Book Showing | Email a Friend |
Jump To:
At a Glance:
| Type: | Com - Condo Townhouse |
| Area: | Toronto |
| Municipality: | Toronto W10 |
| Neighbourhood: | West Humber-Clairville |
| Style: | 2-Storey |
| Approximate Age: | 31-50 |
| Tax: | $1,853 |
| Maintenance Fee: | $558.81 |
| Beds: | 3+1 |
| Baths: | 3 |
| Fireplace: | N |
Locatin Map:
Payment Calculator:

