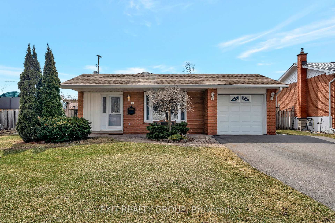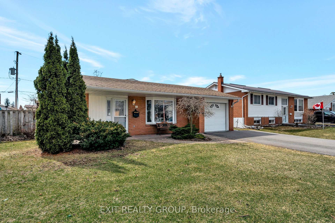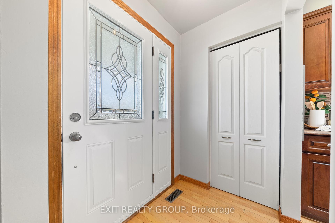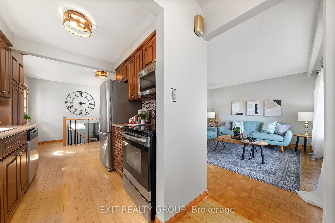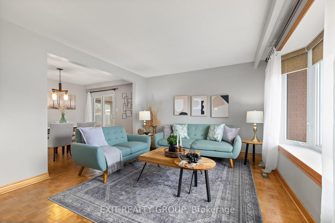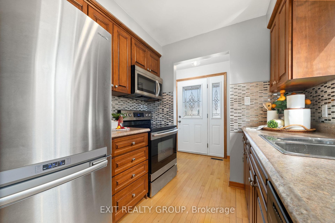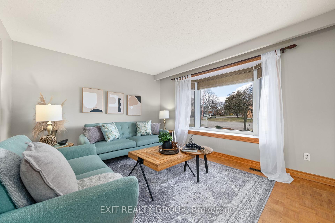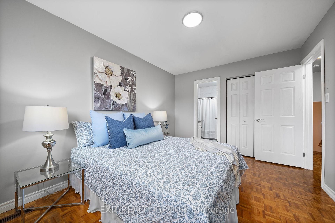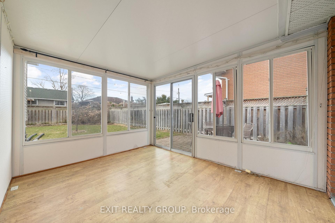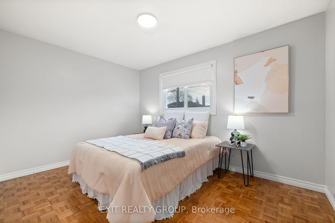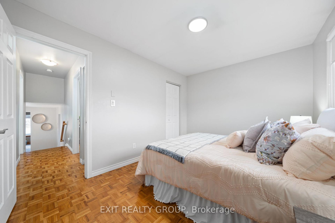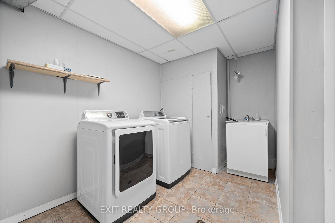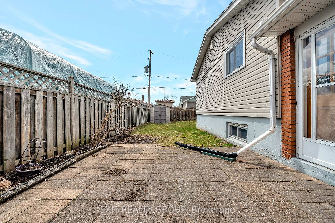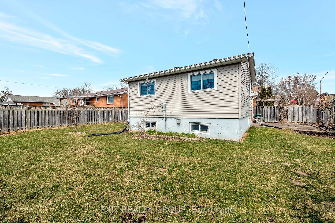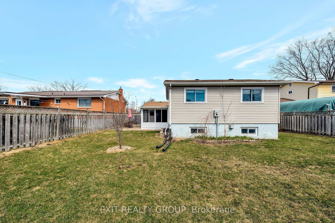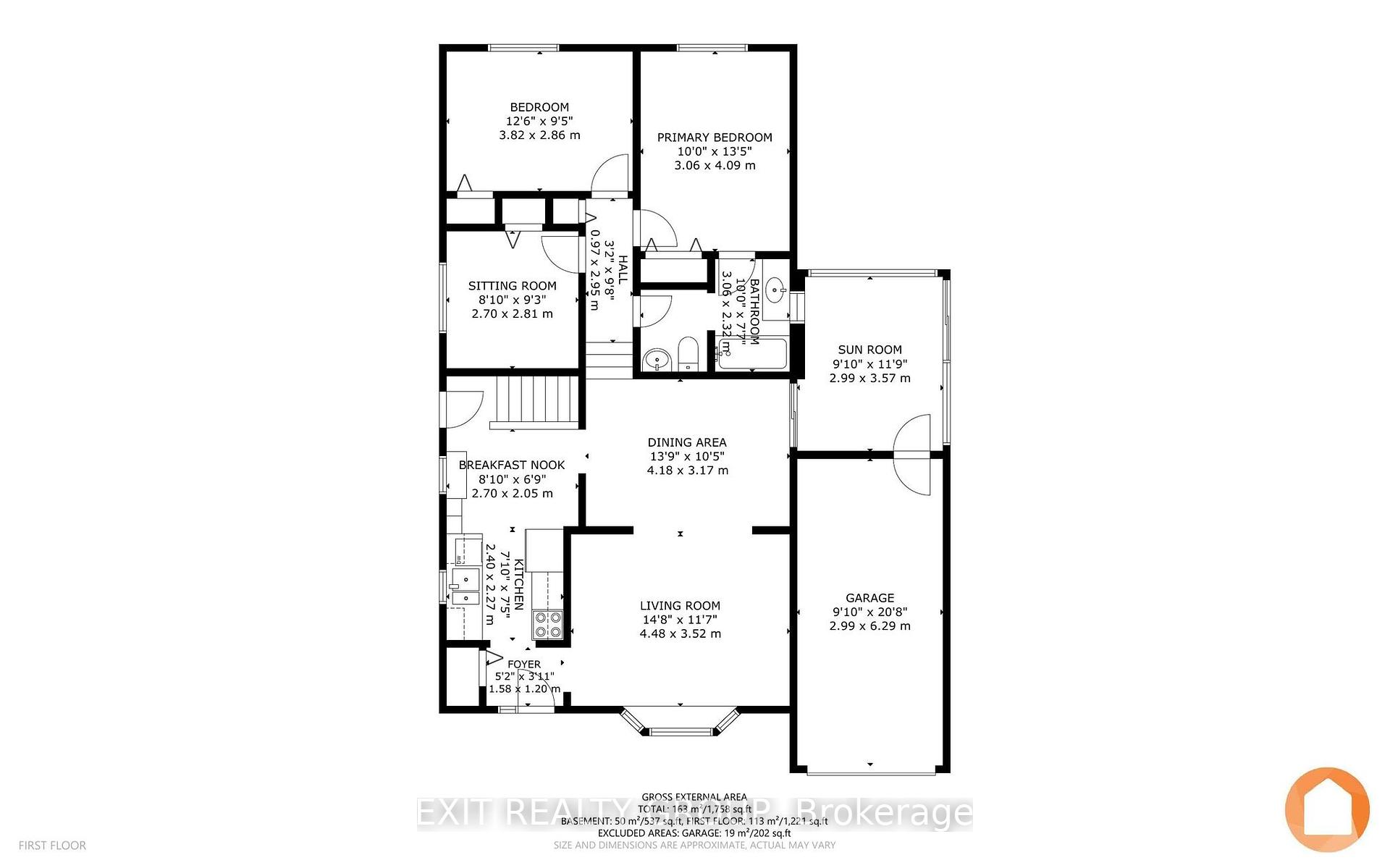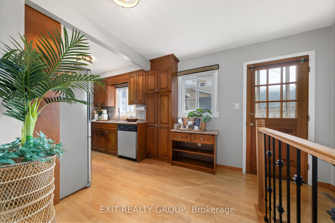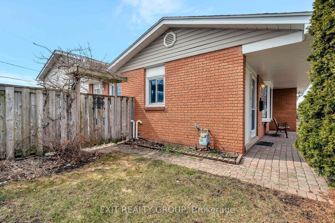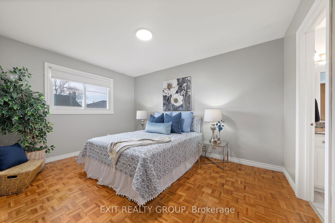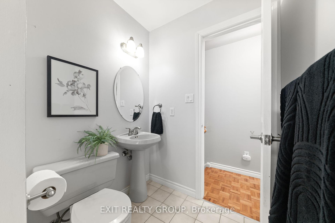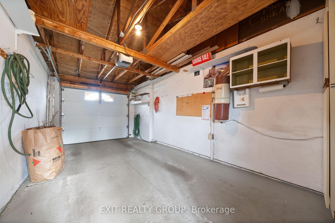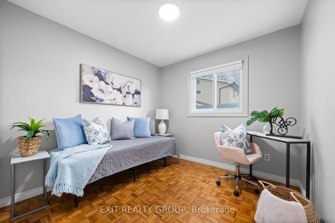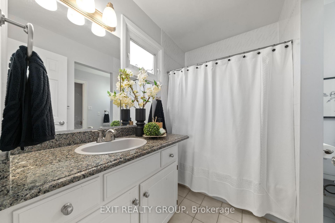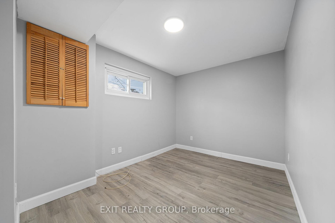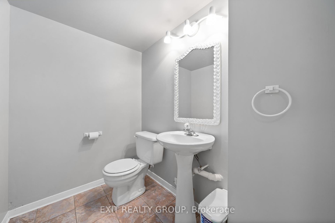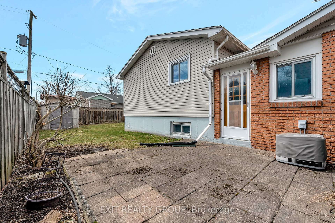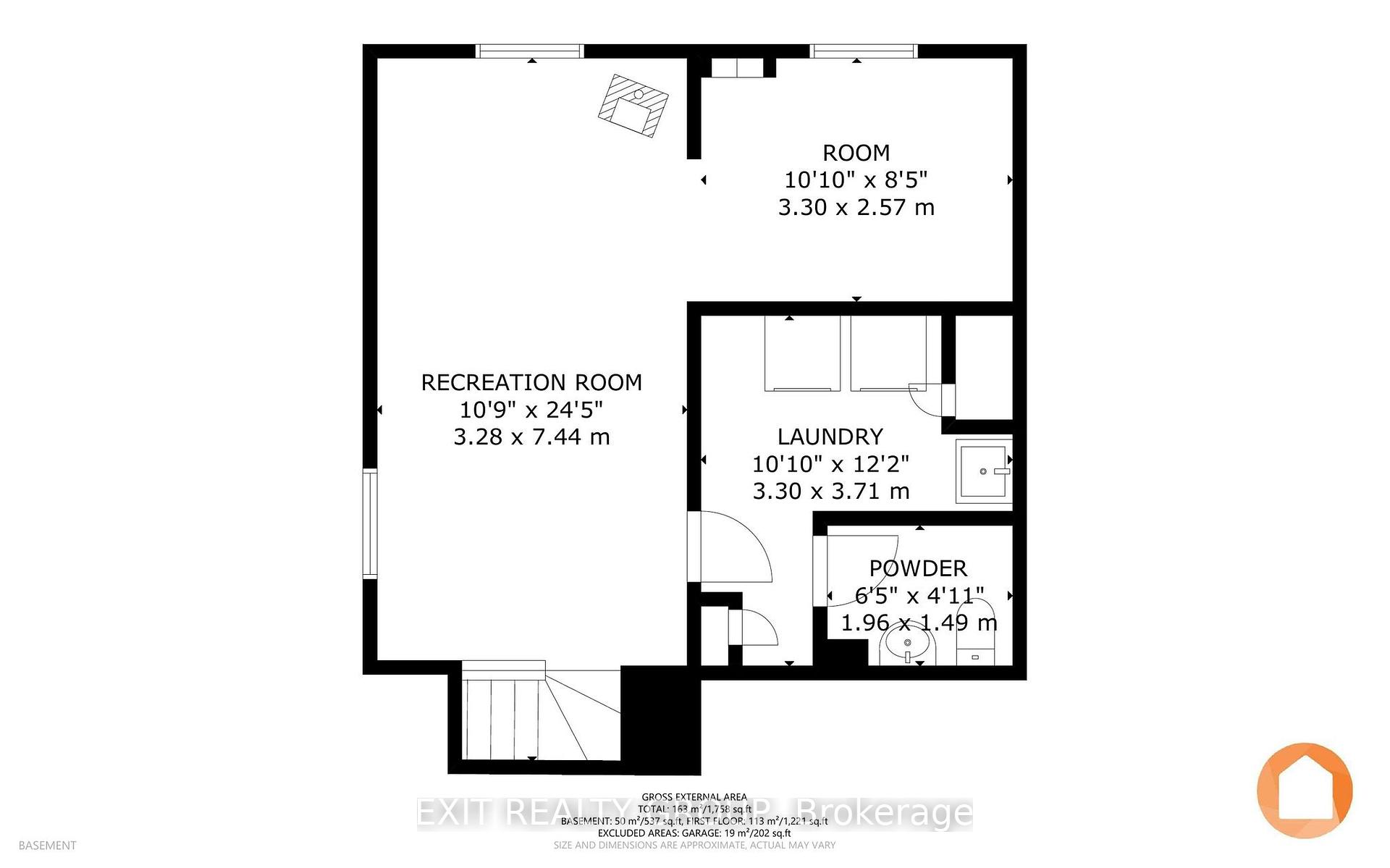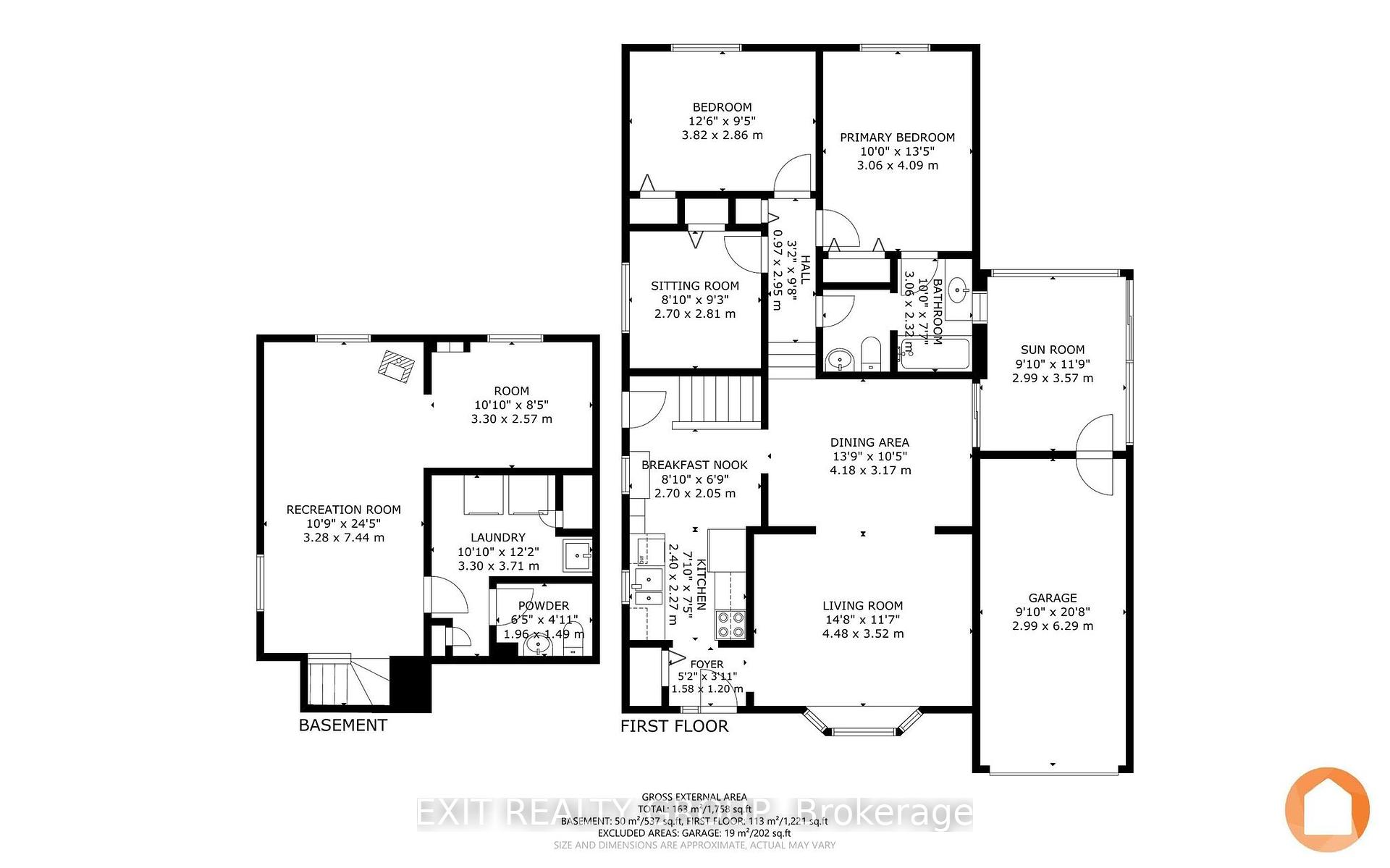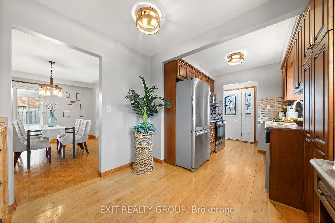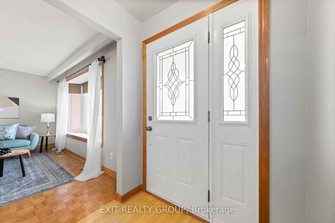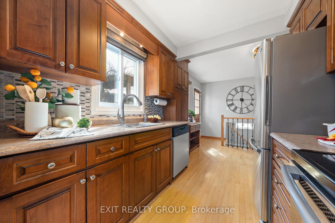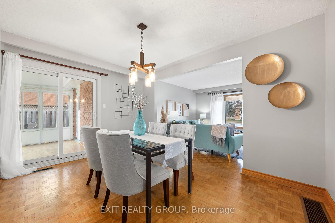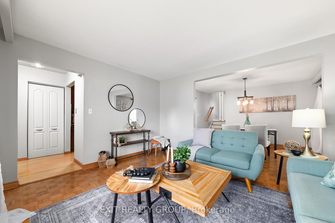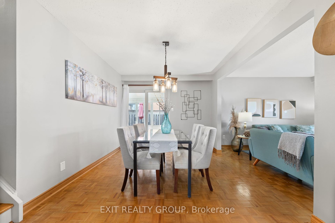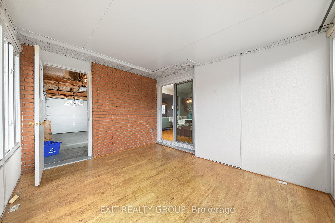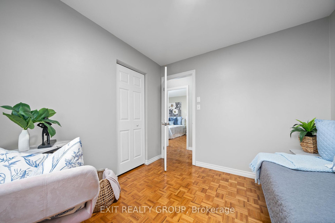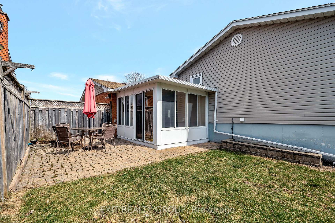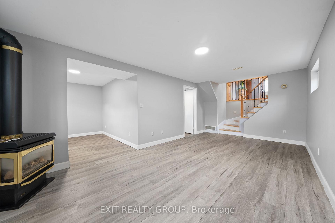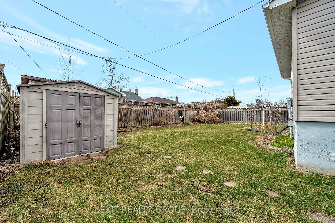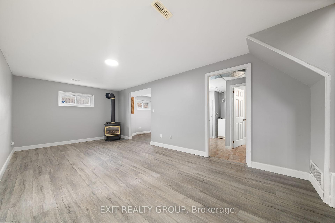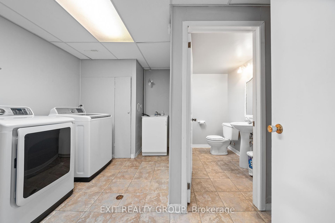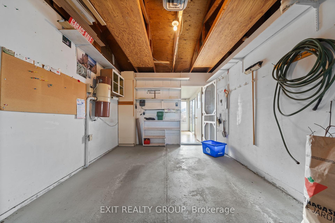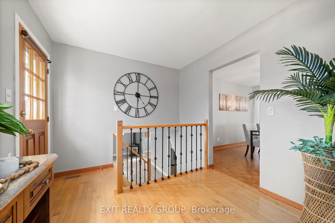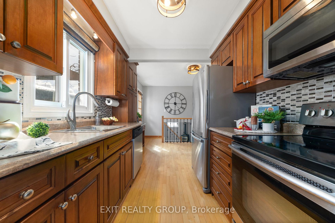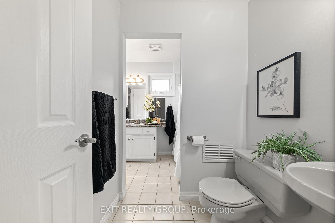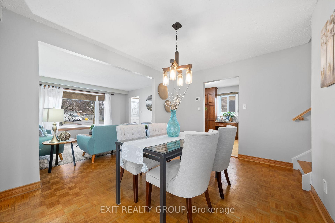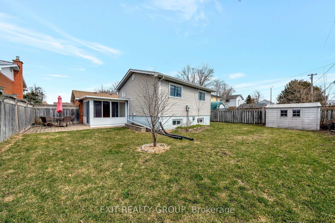$550,000
Available - For Sale
Listing ID: X12078090
5 Austin Stre , Quinte West, K8V 1Z2, Hastings
| Spectacular 3-bedroom, 2-bathroom bungalow with attached garage and sunroom nestled in the heart of Trenton, perfectly designed for comfort and convenience! Step inside to a welcoming foyer with a spacious closet, setting the stage for the open-concept living and dining area. Natural light pours in through the expansive bay window, while the glass door provides seamless access to the inviting 3-season sunroom - an ideal spot to relax and unwind. The well-equipped kitchen offers plenty of storage and workspace, complete with a cozy eat-in breakfast nook for casual dining. The primary bedroom features a cheater ensuite to the 4-piece bath, ensuring both privacy and accessibility. 2 additional bedrooms complete the main level. The lower level is a true retreat, boasting a spacious rec room with a warm gas fireplace - perfect for cozy nights in. A separate office/den offering flexibility for guests, a home office, hobbies or possible 4th bedroom, a convenient 2-piece bath, and a dedicated laundry room add to the home's practicality. Step outside to enjoy the fully fenced backyard, featuring a patio ideal for outdoor gatherings and a handy storage shed and 1 car garage. The double-wide driveway easily accommodates up to 4 vehicles. This delightful home with beautiful curb appeal blends functionality with inviting living spaces. |
| Price | $550,000 |
| Taxes: | $3135.00 |
| Assessment Year: | 2025 |
| Occupancy: | Vacant |
| Address: | 5 Austin Stre , Quinte West, K8V 1Z2, Hastings |
| Directions/Cross Streets: | Sidney St & Austin St |
| Rooms: | 8 |
| Rooms +: | 3 |
| Bedrooms: | 3 |
| Bedrooms +: | 0 |
| Family Room: | F |
| Basement: | Finished |
| Level/Floor | Room | Length(ft) | Width(ft) | Descriptions | |
| Room 1 | Ground | Foyer | 5.18 | 3.94 | |
| Room 2 | Ground | Living Ro | 14.69 | 11.55 | |
| Room 3 | Ground | Dining Ro | 13.71 | 10.4 | |
| Room 4 | Ground | Breakfast | 8.86 | 6.72 | |
| Room 5 | Ground | Kitchen | 7.87 | 7.45 | |
| Room 6 | Ground | Sunroom | 9.81 | 11.71 | |
| Room 7 | Ground | Bathroom | 10.04 | 7.61 | 4 Pc Bath, Semi Ensuite |
| Room 8 | Ground | Primary B | 10.04 | 13.42 | Semi Ensuite |
| Room 9 | Ground | Bedroom 2 | 12.53 | 9.38 | |
| Room 10 | Ground | Bedroom 3 | 8.86 | 9.22 | |
| Room 11 | Basement | Recreatio | 10.76 | 24.4 | Gas Fireplace |
| Room 12 | Basement | Office | 10.82 | 8.43 | |
| Room 13 | Basement | Laundry | 10.82 | 12.17 | |
| Room 14 | Basement | Bathroom | 6.43 | 4.89 | 2 Pc Bath |
| Washroom Type | No. of Pieces | Level |
| Washroom Type 1 | 4 | Ground |
| Washroom Type 2 | 2 | Basement |
| Washroom Type 3 | 0 | |
| Washroom Type 4 | 0 | |
| Washroom Type 5 | 0 |
| Total Area: | 0.00 |
| Property Type: | Detached |
| Style: | Bungalow |
| Exterior: | Brick Front, Vinyl Siding |
| Garage Type: | Attached |
| (Parking/)Drive: | Private |
| Drive Parking Spaces: | 4 |
| Park #1 | |
| Parking Type: | Private |
| Park #2 | |
| Parking Type: | Private |
| Pool: | None |
| Approximatly Square Footage: | 1100-1500 |
| Property Features: | Golf, Hospital |
| CAC Included: | N |
| Water Included: | N |
| Cabel TV Included: | N |
| Common Elements Included: | N |
| Heat Included: | N |
| Parking Included: | N |
| Condo Tax Included: | N |
| Building Insurance Included: | N |
| Fireplace/Stove: | Y |
| Heat Type: | Forced Air |
| Central Air Conditioning: | Central Air |
| Central Vac: | N |
| Laundry Level: | Syste |
| Ensuite Laundry: | F |
| Sewers: | Sewer |
$
%
Years
This calculator is for demonstration purposes only. Always consult a professional
financial advisor before making personal financial decisions.
| Although the information displayed is believed to be accurate, no warranties or representations are made of any kind. |
| EXIT REALTY GROUP |
|
|

Milad Akrami
Sales Representative
Dir:
647-678-7799
Bus:
647-678-7799
| Book Showing | Email a Friend |
Jump To:
At a Glance:
| Type: | Freehold - Detached |
| Area: | Hastings |
| Municipality: | Quinte West |
| Neighbourhood: | Dufferin Grove |
| Style: | Bungalow |
| Tax: | $3,135 |
| Beds: | 3 |
| Baths: | 2 |
| Fireplace: | Y |
| Pool: | None |
Locatin Map:
Payment Calculator:

