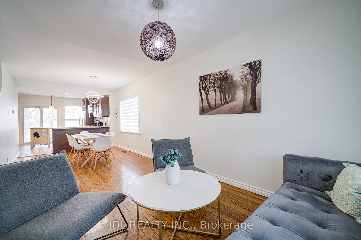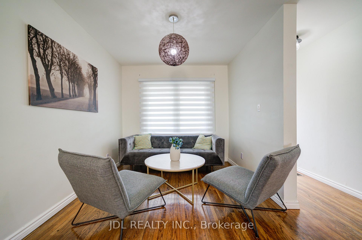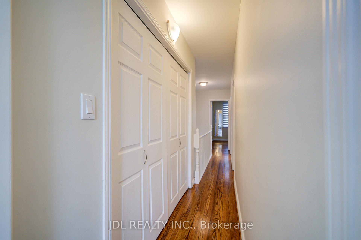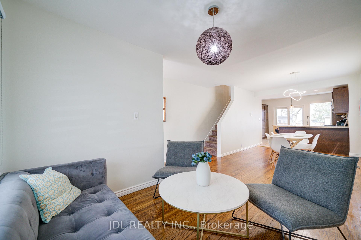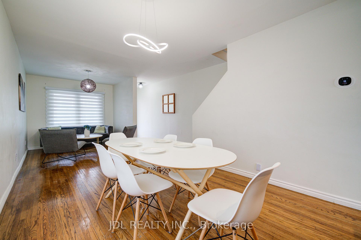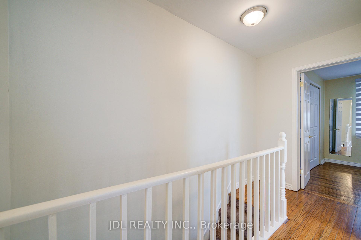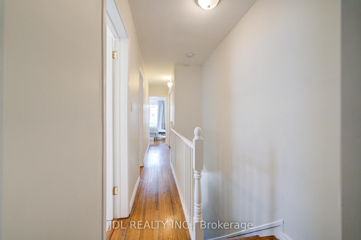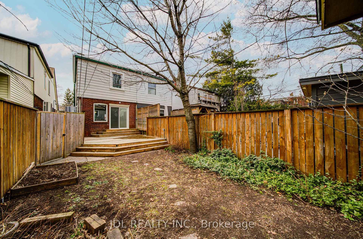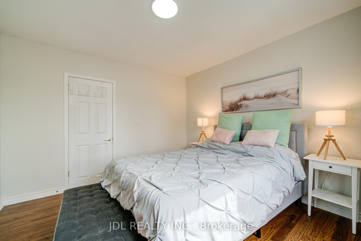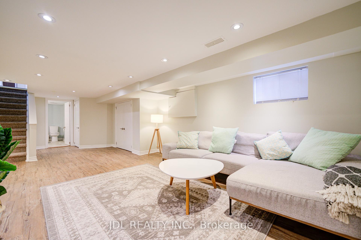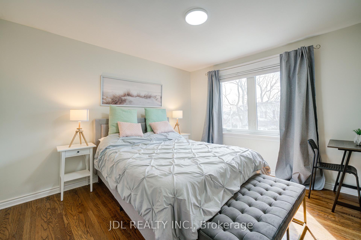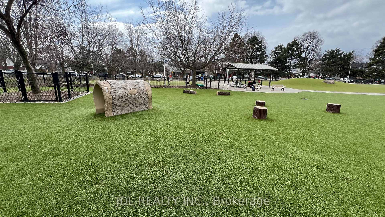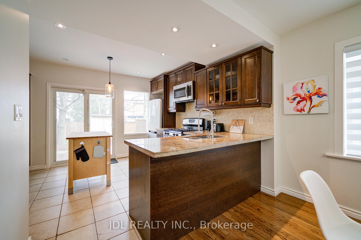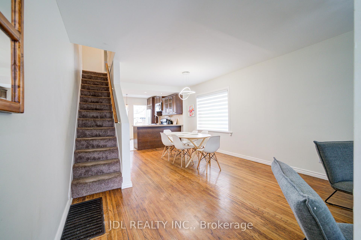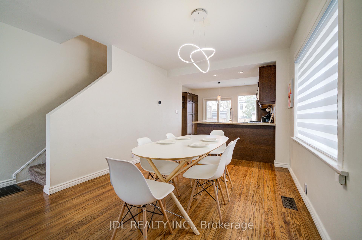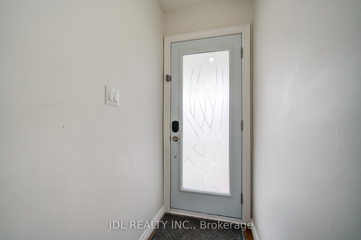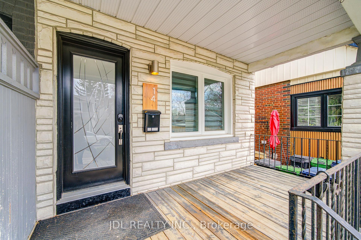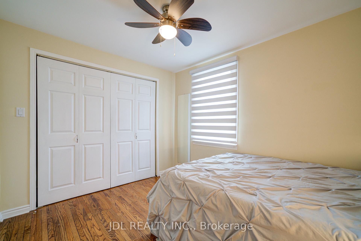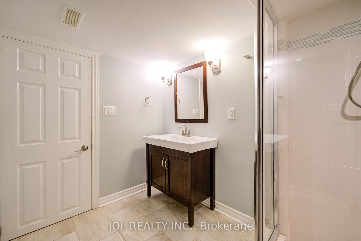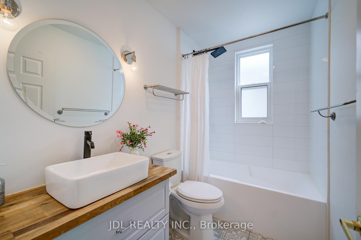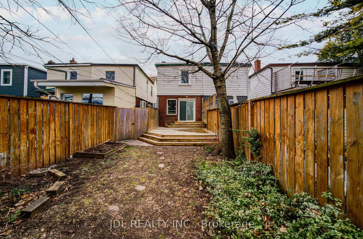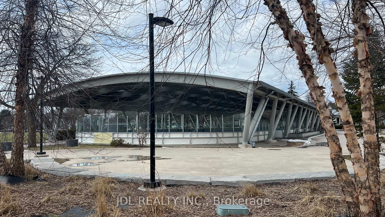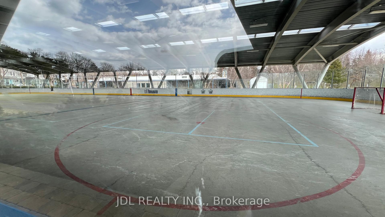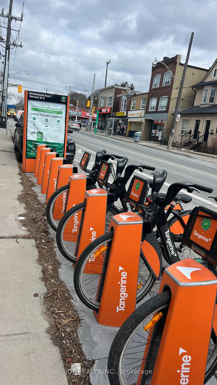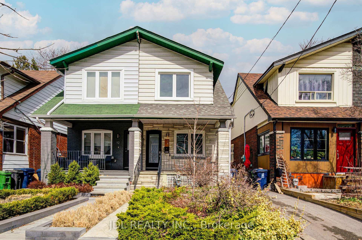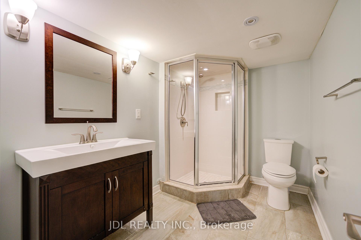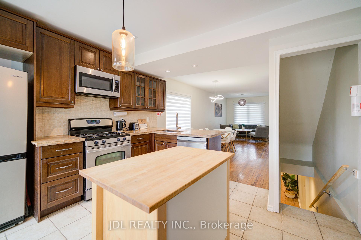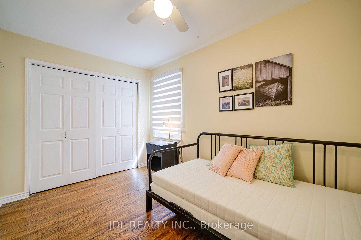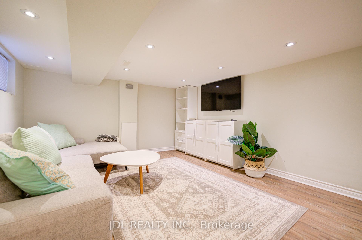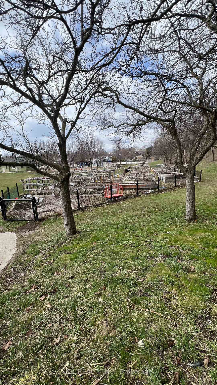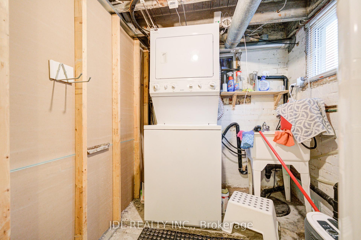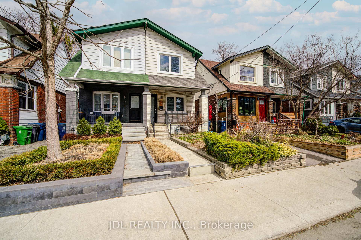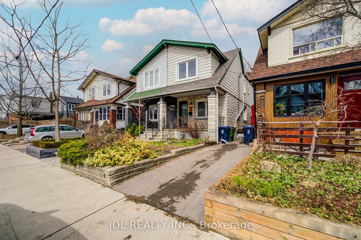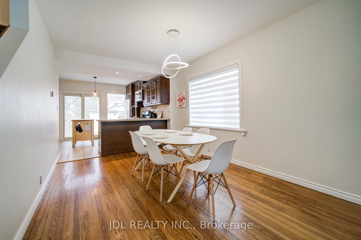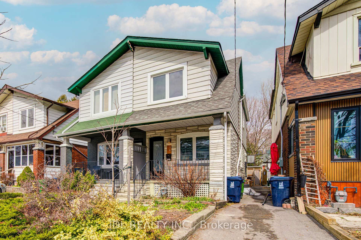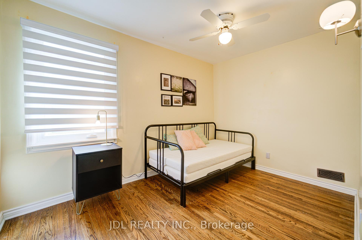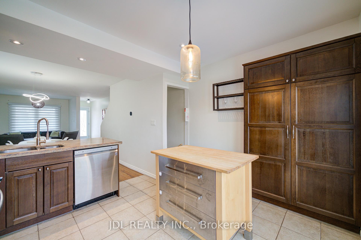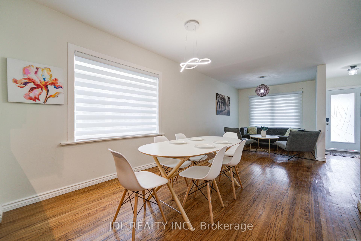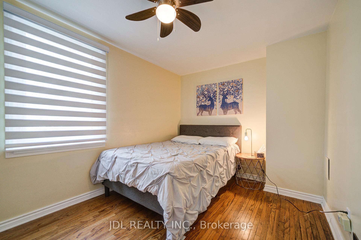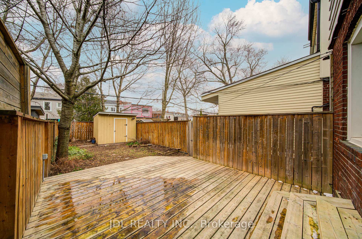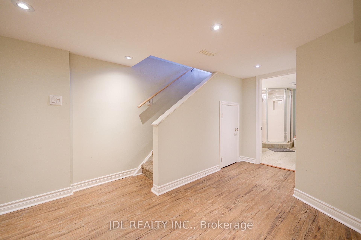$1,389,000
Available - For Sale
Listing ID: E12078089
14 athletic ave Aven , Toronto, V8S 5J6, Toronto
| Bright, Cheerful And Full Of Character - This Updated Leslieville Gem Is Move-in Ready! Featuring A Newly Finished Basement: A Family Room With A Sleek 3-piece Bathroom, Full Waterproofing, And A Sump Pump, For Extra Peace Of Mind. The Main Kitchen Offers Grannite Countertops And A Smart , Functional Layout. Upstair Bathroom Also Has Been Stylishly Updated. Recent Updateds Include The Roof,Windows And Doors, For The Worry - Free Living. Step Out From The Kitchen To A Peaceful Sun Deck And Enjoy The Private, Playful Garden- Perfect For Relaxing Or Entertaining.Just A Short Stroll To Greenwood Park, Where You Will Find A Winter Hockey Rink,An Outdoor Summer Swimming Pool, A Dog Paradise Area, And A Thriving Community Garden. It's A Perfect Blend Of Urban Convenience And Natural Charm. Don't Miss This Opportunity To Own A Beatifully Updated Home In One Of Toronto 's Most Desirable Neighborhoods! |
| Price | $1,389,000 |
| Taxes: | $4813.89 |
| Occupancy: | Owner |
| Address: | 14 athletic ave Aven , Toronto, V8S 5J6, Toronto |
| Directions/Cross Streets: | Greenwood/Gerrard |
| Rooms: | 6 |
| Rooms +: | 2 |
| Bedrooms: | 3 |
| Bedrooms +: | 1 |
| Family Room: | T |
| Basement: | Full, Finished |
| Level/Floor | Room | Length(ft) | Width(ft) | Descriptions | |
| Room 1 | Main | Living Ro | 11.68 | 8.95 | Hardwood Floor, Open Concept, Picture Window |
| Room 2 | Main | Dining Ro | 14.69 | 10.1 | Hardwood Floor, Open Concept, Picture Window |
| Room 3 | Main | Kitchen | 12.82 | 8.86 | W/O To Deck, Centre Island, Pantry |
| Room 4 | Second | Primary B | 12 | 11.18 | Hardwood Floor, Formal Rm, Overlooks Frontyard |
| Room 5 | Second | Bedroom 2 | 12 | 8.13 | Hardwood Floor, Double Closet, Picture Window |
| Room 6 | Second | Bedroom 3 | 11.61 | 8.82 | Hardwood Floor, Double Closet, Picture Window |
| Room 7 | Basement | Family Ro | 36.77 | 12.99 | Above Grade Window, Renovated, 3 Pc Bath |
| Room 8 | Second | Bathroom | 7.22 | 4.92 | 4 Pc Bath, Renovated |
| Washroom Type | No. of Pieces | Level |
| Washroom Type 1 | 4 | Second |
| Washroom Type 2 | 3 | Basement |
| Washroom Type 3 | 0 | |
| Washroom Type 4 | 0 | |
| Washroom Type 5 | 0 |
| Total Area: | 0.00 |
| Approximatly Age: | 51-99 |
| Property Type: | Semi-Detached |
| Style: | 2-Storey |
| Exterior: | Brick, Aluminum Siding |
| Garage Type: | None |
| (Parking/)Drive: | Mutual |
| Drive Parking Spaces: | 0 |
| Park #1 | |
| Parking Type: | Mutual |
| Park #2 | |
| Parking Type: | Mutual |
| Pool: | None |
| Approximatly Age: | 51-99 |
| Approximatly Square Footage: | 700-1100 |
| CAC Included: | N |
| Water Included: | N |
| Cabel TV Included: | N |
| Common Elements Included: | N |
| Heat Included: | N |
| Parking Included: | N |
| Condo Tax Included: | N |
| Building Insurance Included: | N |
| Fireplace/Stove: | N |
| Heat Type: | Forced Air |
| Central Air Conditioning: | Central Air |
| Central Vac: | N |
| Laundry Level: | Syste |
| Ensuite Laundry: | F |
| Sewers: | Sewer |
$
%
Years
This calculator is for demonstration purposes only. Always consult a professional
financial advisor before making personal financial decisions.
| Although the information displayed is believed to be accurate, no warranties or representations are made of any kind. |
| JDL REALTY INC. |
|
|

Milad Akrami
Sales Representative
Dir:
647-678-7799
Bus:
647-678-7799
| Virtual Tour | Book Showing | Email a Friend |
Jump To:
At a Glance:
| Type: | Freehold - Semi-Detached |
| Area: | Toronto |
| Municipality: | Toronto E01 |
| Neighbourhood: | Greenwood-Coxwell |
| Style: | 2-Storey |
| Approximate Age: | 51-99 |
| Tax: | $4,813.89 |
| Beds: | 3+1 |
| Baths: | 2 |
| Fireplace: | N |
| Pool: | None |
Locatin Map:
Payment Calculator:

