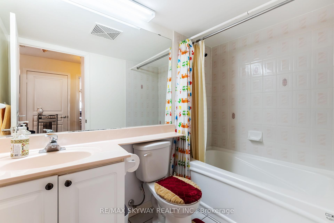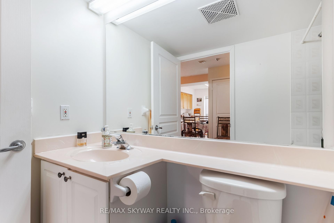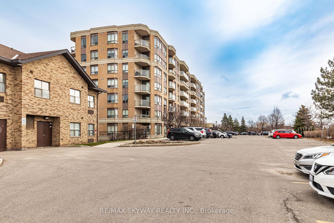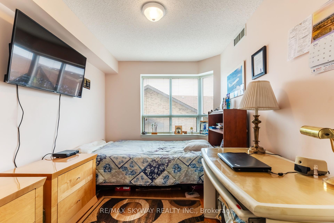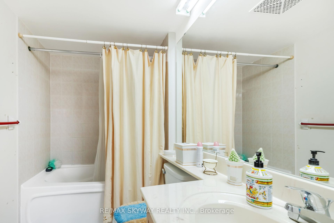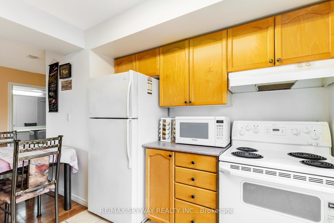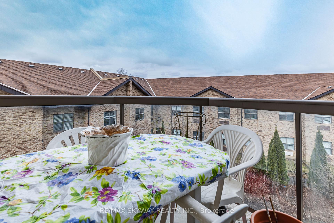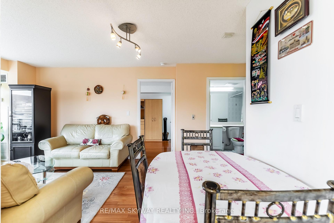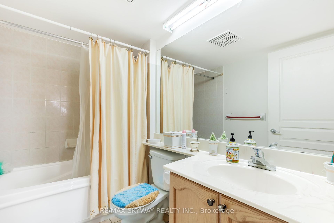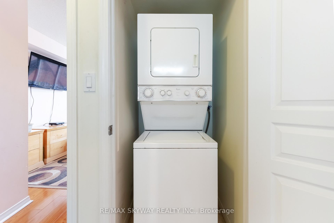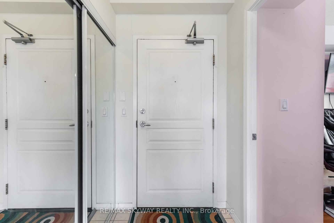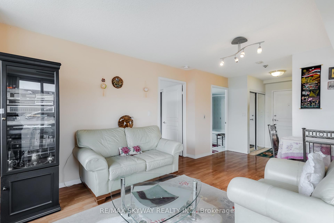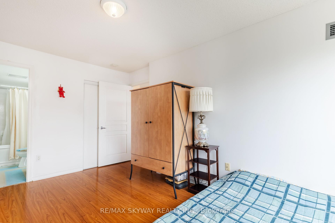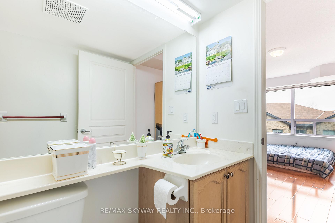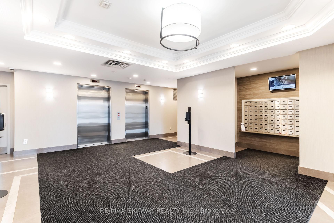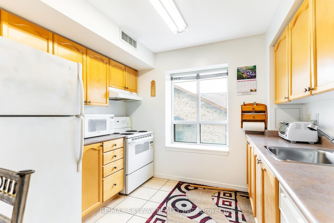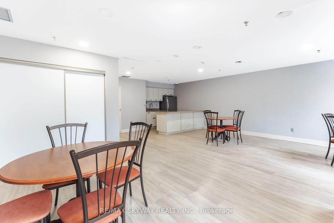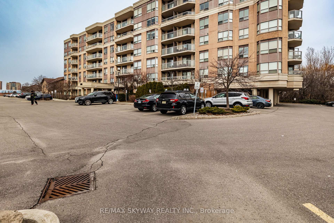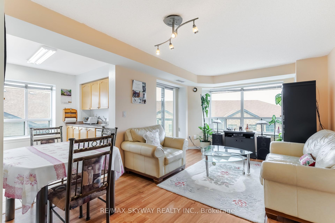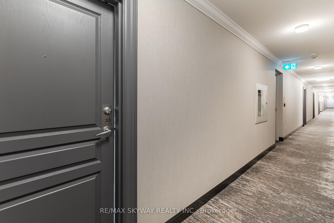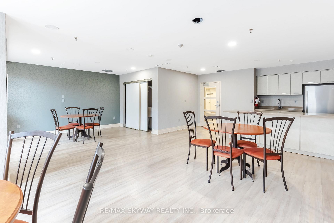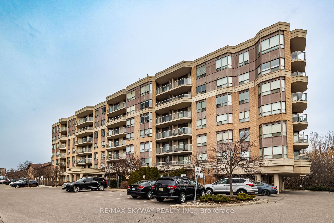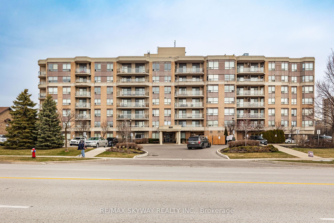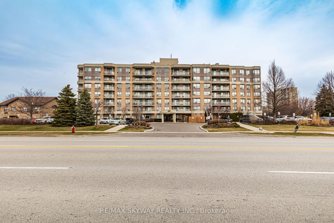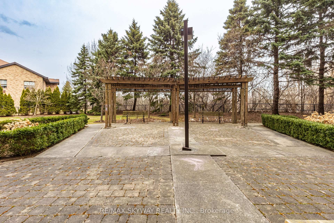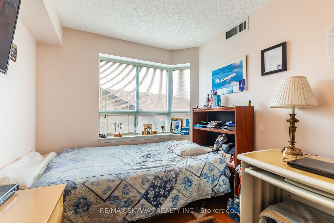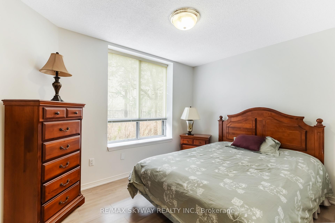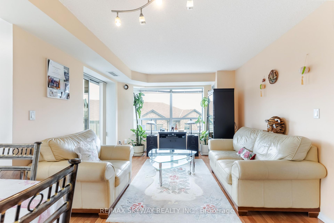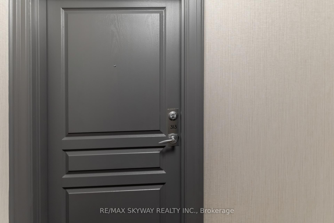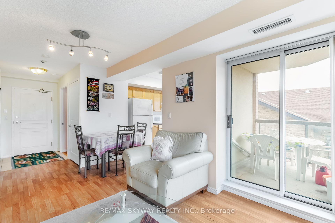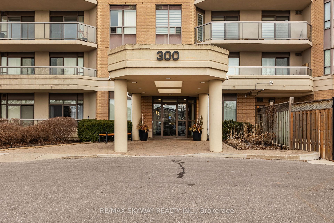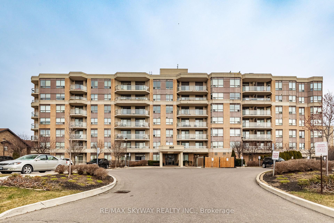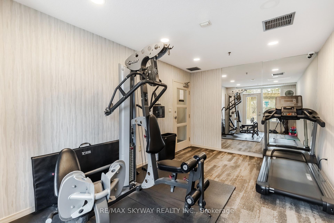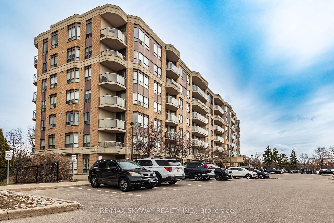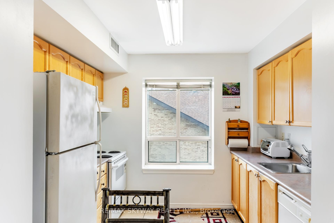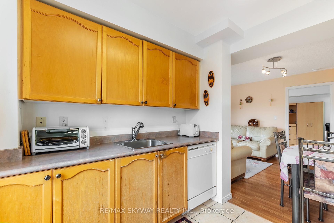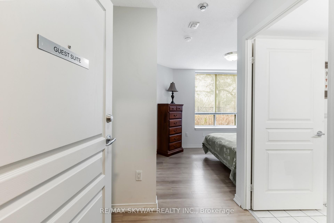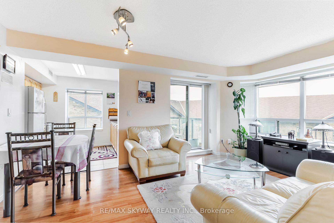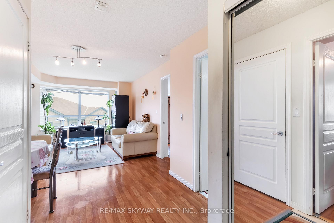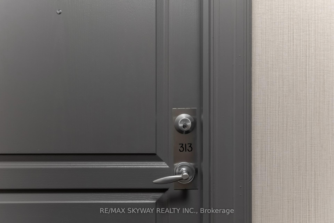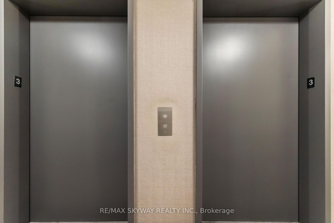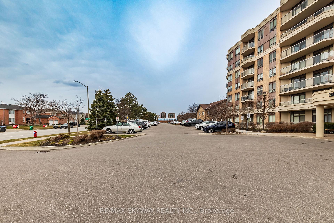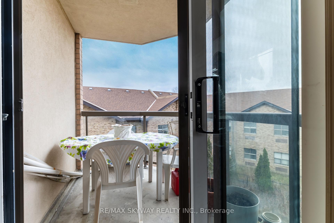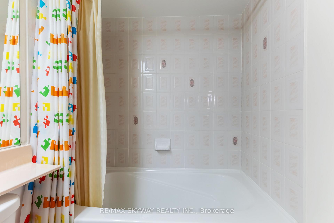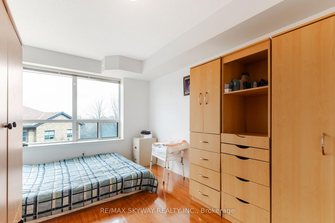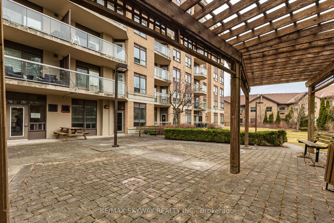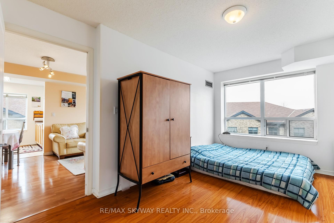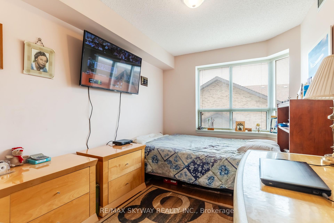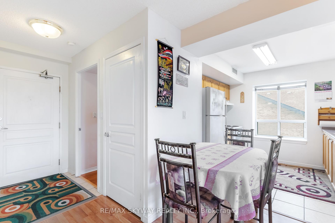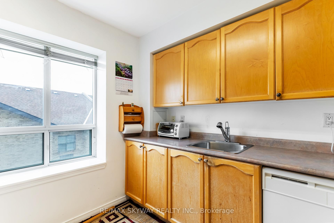$529,000
Available - For Sale
Listing ID: W12078012
300 Ray Lawson Boul , Brampton, L6Y 5H5, Peel
| Welcome to this stunning 2-bedroom, 2-washroom corner condo, located in the sought-after Fletchers Creek community in Brampton. Situated in a prime area on Ray Lawson Blvd, this modern condo offers everything you could want in a home convenience, comfort, and a beautiful living space with amazing amenities. Perfect for young professionals, small families, or students, this condo is ideally located close to major amenities, public transit, and key destinations. You will love the proximity to Shoppers World Brampton, which is only a short drive away. Here, you will find a wide variety of retail stores, dining options, and services, perfect for both everyday needs and leisurely shopping. In addition, major grocery stores like Metro, Food Basics, and No Frills are all within a short distance, ensuring that your grocery trips are as convenient as possible. If you enjoy a mix of suburban tranquility and urban accessibility, Fletcher Creek has it all! Commuting access to major highways like Highway 410, Highway 407, and Highway 401 nearby, making it easy to travel across the Greater Toronto Area. Public transit is also readily available, offering direct routes to the Brampton GO Station and various bus routes that connect you to key locations. |
| Price | $529,000 |
| Taxes: | $2435.07 |
| Occupancy: | Owner |
| Address: | 300 Ray Lawson Boul , Brampton, L6Y 5H5, Peel |
| Postal Code: | L6Y 5H5 |
| Province/State: | Peel |
| Directions/Cross Streets: | RAYLAWSON/ HURONTARIO |
| Level/Floor | Room | Length(ft) | Width(ft) | Descriptions | |
| Room 1 | Main | Living Ro | 20.01 | 11.15 | W/O To Balcony, Laminate, Window |
| Room 2 | Main | Dining Ro | 20.01 | 11.15 | Laminate, Combined w/Living, W/O To Balcony |
| Room 3 | Main | Kitchen | 9.84 | 8.53 | Ceramic Floor, Window, B/I Dishwasher |
| Room 4 | Main | Primary B | 13.12 | 9.84 | Laminate, Window, 4 Pc Ensuite |
| Room 5 | Main | Bedroom | 13.45 | 8.53 | Laminate, Window, Closet |
| Washroom Type | No. of Pieces | Level |
| Washroom Type 1 | 3 | Main |
| Washroom Type 2 | 0 | |
| Washroom Type 3 | 0 | |
| Washroom Type 4 | 0 | |
| Washroom Type 5 | 0 |
| Total Area: | 0.00 |
| Approximatly Age: | 16-30 |
| Washrooms: | 2 |
| Heat Type: | Forced Air |
| Central Air Conditioning: | Central Air |
$
%
Years
This calculator is for demonstration purposes only. Always consult a professional
financial advisor before making personal financial decisions.
| Although the information displayed is believed to be accurate, no warranties or representations are made of any kind. |
| RE/MAX SKYWAY REALTY INC. |
|
|

Milad Akrami
Sales Representative
Dir:
647-678-7799
Bus:
647-678-7799
| Virtual Tour | Book Showing | Email a Friend |
Jump To:
At a Glance:
| Type: | Com - Condo Apartment |
| Area: | Peel |
| Municipality: | Brampton |
| Neighbourhood: | Fletcher's Creek South |
| Style: | 1 Storey/Apt |
| Approximate Age: | 16-30 |
| Tax: | $2,435.07 |
| Maintenance Fee: | $926.3 |
| Beds: | 2 |
| Baths: | 2 |
| Fireplace: | N |
Locatin Map:
Payment Calculator:

