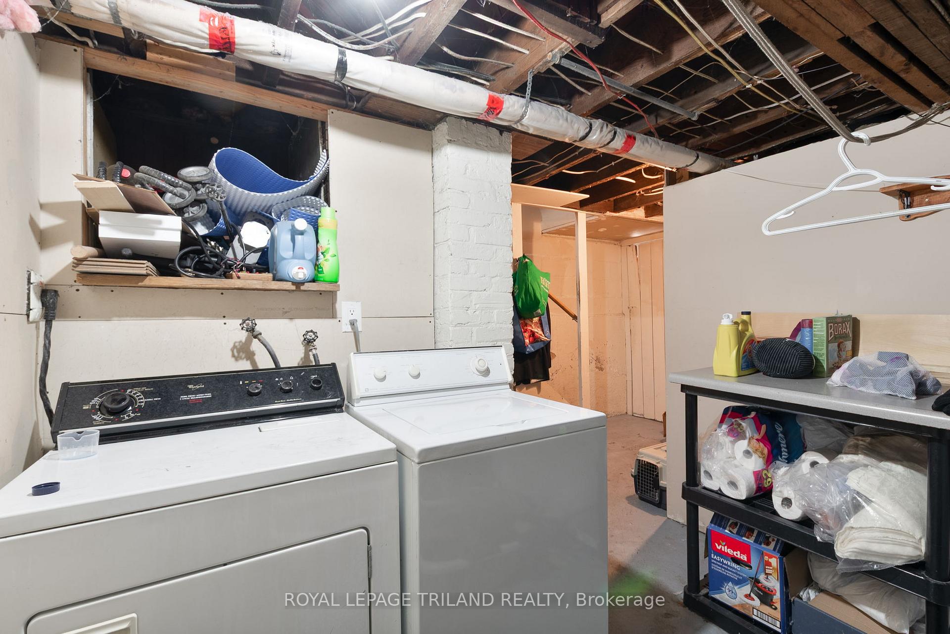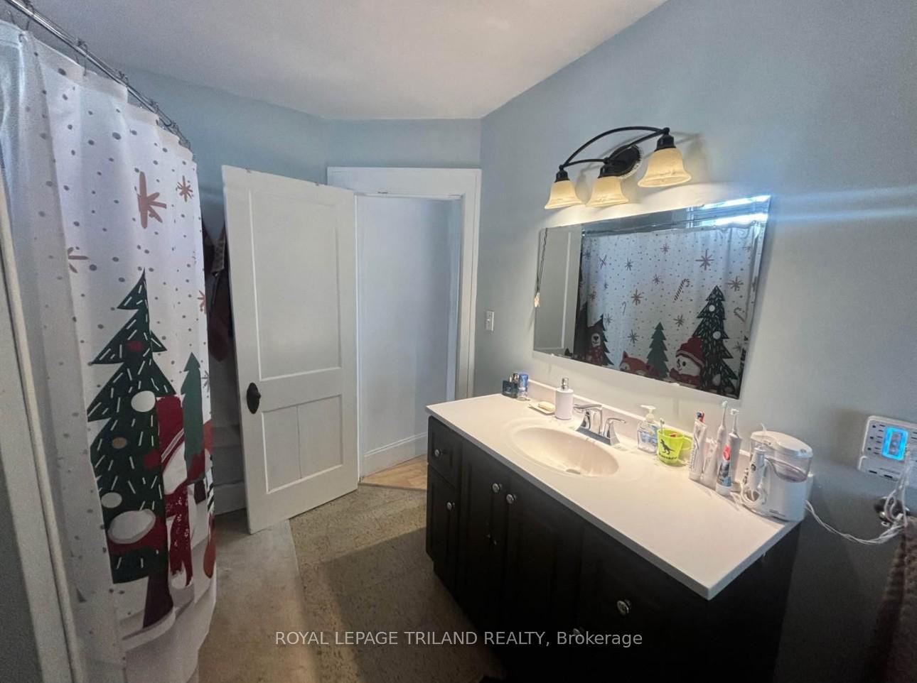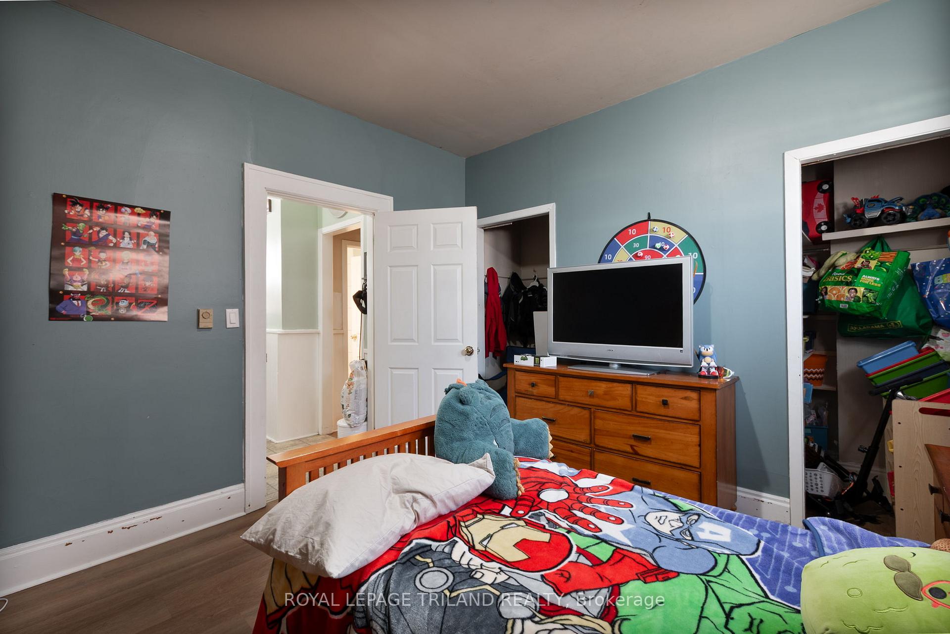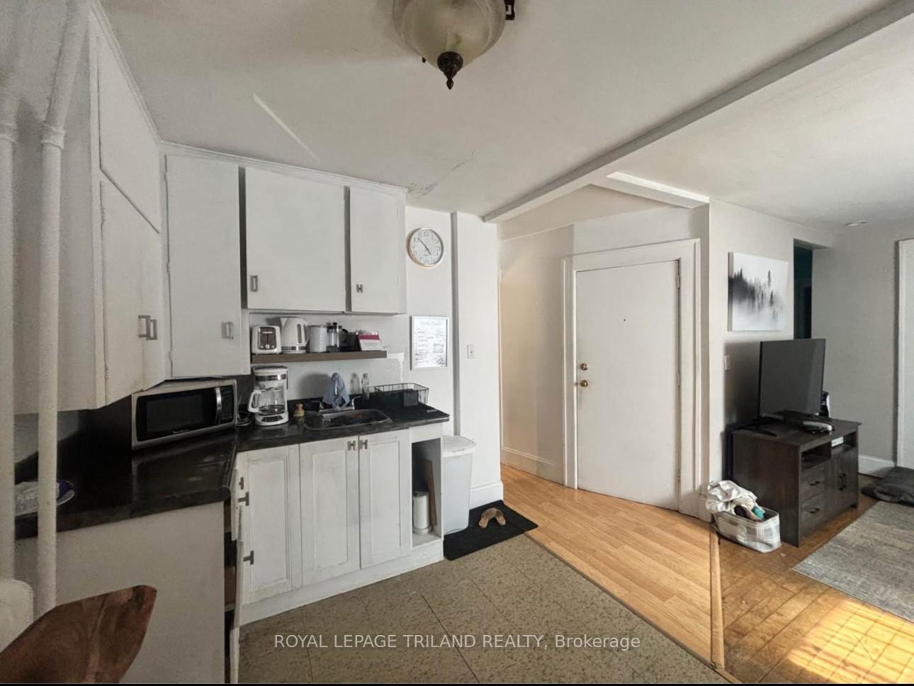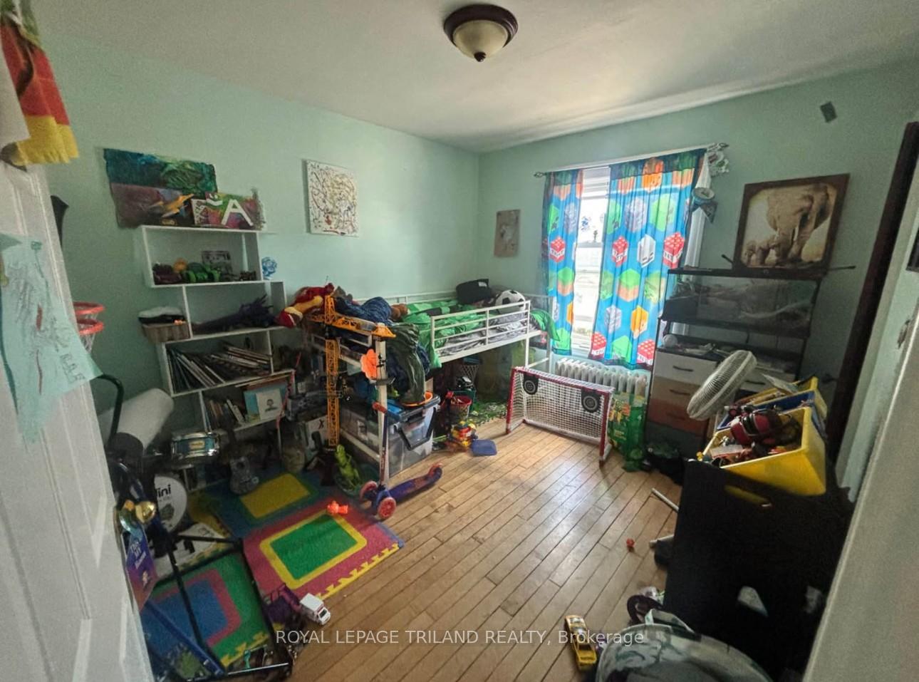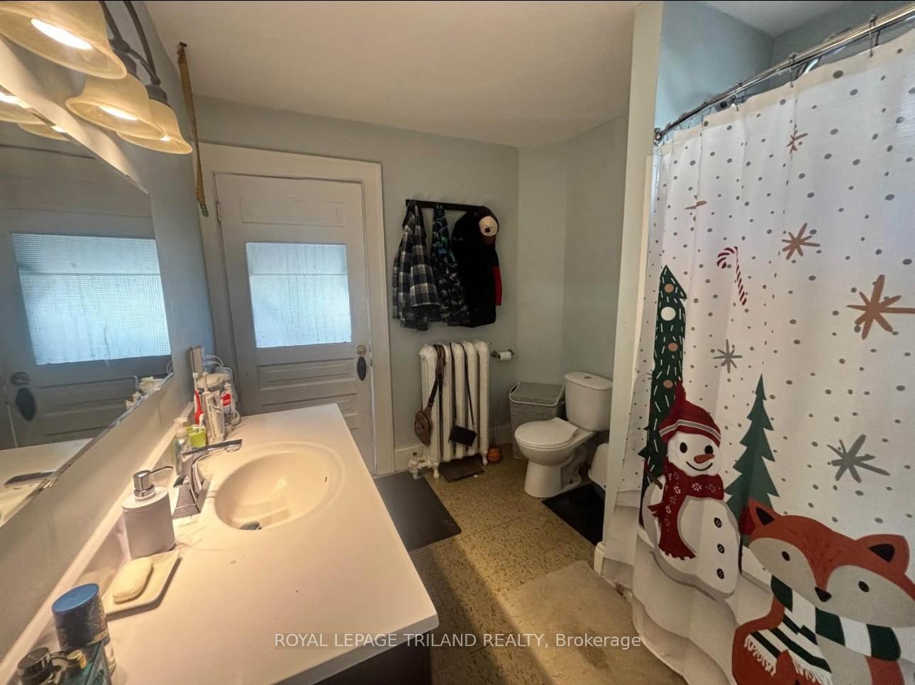$519,900
Available - For Sale
Listing ID: X12012361
91 CURTIS Stre , St. Thomas, N5P 1J3, Elgin
| ATTENTION INVESTORS!! Welcome to 91 Curtis St. in historic St. Thomas! This Brick 2.5 storey TRIPLEX is situated in a prime location downtown with countless amenities all within steps from the front door, plus a quick drive to London, HWY 401, & Port Stanley beach. The MAIN floor (including partially finished basement) is currently rented month to month for $1486 + hydro and offers 1 spacious bedroom, a 4 piece bath, updated kitchen, large living room & dining room plus a partially finished lower with a bonus room, laundry, storage & a side entrance. The SECOND floor unit currently rented month to month for $1600 + hydro and offers 2 bedrooms, living room, kitchen, an updated 4 piece bath, plenty of living space & lots of natural light. The THIRD floor unit currently vacant (previously rented for $1300 + hydro) offers 1 bedroom, living room, kitchen and a 3 piece bath. Seperate hydro meters for all units as well as fire escapes! The rear yard has plenty of parking plus an oversized garage currently rented month to month for $300!! Some additional notable updates include: newer shingles '15, windows, flooring, electrical panels & gas boiler '08. With the ability to generate over $55,000 per year in gross rents, this property offers a great opportunity in an excellent location to add on to your income property portfolio! |
| Price | $519,900 |
| Taxes: | $2629.00 |
| Occupancy: | Tenant |
| Address: | 91 CURTIS Stre , St. Thomas, N5P 1J3, Elgin |
| Acreage: | < .50 |
| Directions/Cross Streets: | GPS |
| Rooms: | 0 |
| Rooms +: | 0 |
| Bedrooms: | 4 |
| Bedrooms +: | 0 |
| Family Room: | T |
| Basement: | Separate Ent, Partially Fi |
| Level/Floor | Room | Length(ft) | Width(ft) | Descriptions | |
| Room 1 | Basement | Bathroom | 4.62 | 5.15 | 2 Pc Bath |
| Room 2 | Basement | Other | 14.69 | 19.68 | |
| Room 3 | Basement | Utility R | 7.25 | 7.35 | |
| Room 4 | Basement | Utility R | 11.18 | 12.17 | |
| Room 5 | Main | Living Ro | 11.68 | 15.58 | |
| Room 6 | Main | Dining Ro | 7.08 | 11.91 | |
| Room 7 | Main | Kitchen | 10 | 9.58 | |
| Room 8 | Main | Bathroom | 6.1 | 4.33 | 4 Pc Bath |
| Room 9 | Main | Bedroom | 11.74 | 12.6 | |
| Room 10 | Second | Family Ro | 9.94 | 11.58 | |
| Room 11 | Second | Bedroom | 9.94 | 11.97 | |
| Room 12 | Second | Bedroom | 10.27 | 11.61 | |
| Room 13 | Second | Kitchen | 11.05 | 8.23 | |
| Room 14 | Second | Bathroom | 8.27 | 10.23 | 4 Pc Bath |
| Room 15 | Third | Family Ro | 9.71 | 15.84 |
| Washroom Type | No. of Pieces | Level |
| Washroom Type 1 | 2 | Basement |
| Washroom Type 2 | 4 | Main |
| Washroom Type 3 | 4 | Second |
| Washroom Type 4 | 3 | Third |
| Washroom Type 5 | 0 |
| Total Area: | 0.00 |
| Approximatly Age: | 100+ |
| Property Type: | Triplex |
| Style: | 2 1/2 Storey |
| Exterior: | Brick |
| Garage Type: | Detached |
| (Parking/)Drive: | Other, Mut |
| Drive Parking Spaces: | 3 |
| Park #1 | |
| Parking Type: | Other, Mut |
| Park #2 | |
| Parking Type: | Other |
| Park #3 | |
| Parking Type: | Mutual |
| Pool: | None |
| Approximatly Age: | 100+ |
| Approximatly Square Footage: | < 700 |
| CAC Included: | N |
| Water Included: | N |
| Cabel TV Included: | N |
| Common Elements Included: | N |
| Heat Included: | N |
| Parking Included: | N |
| Condo Tax Included: | N |
| Building Insurance Included: | N |
| Fireplace/Stove: | N |
| Heat Type: | Water |
| Central Air Conditioning: | Window Unit |
| Central Vac: | N |
| Laundry Level: | Syste |
| Ensuite Laundry: | F |
| Sewers: | Sewer |
| Utilities-Hydro: | A |
$
%
Years
This calculator is for demonstration purposes only. Always consult a professional
financial advisor before making personal financial decisions.
| Although the information displayed is believed to be accurate, no warranties or representations are made of any kind. |
| ROYAL LEPAGE TRILAND REALTY |
|
|

Milad Akrami
Sales Representative
Dir:
647-678-7799
Bus:
647-678-7799
| Virtual Tour | Book Showing | Email a Friend |
Jump To:
At a Glance:
| Type: | Freehold - Triplex |
| Area: | Elgin |
| Municipality: | St. Thomas |
| Neighbourhood: | NW |
| Style: | 2 1/2 Storey |
| Approximate Age: | 100+ |
| Tax: | $2,629 |
| Beds: | 4 |
| Baths: | 4 |
| Fireplace: | N |
| Pool: | None |
Locatin Map:
Payment Calculator:

