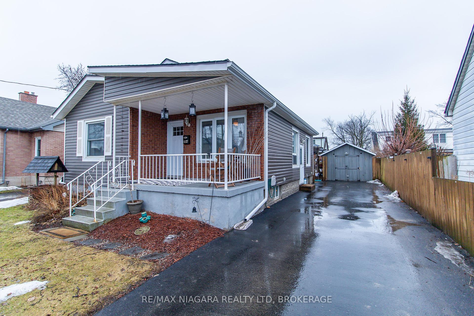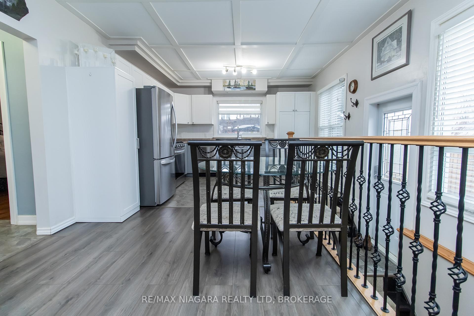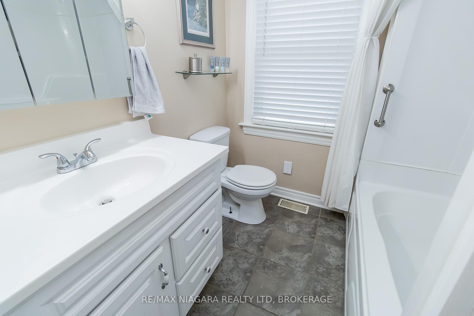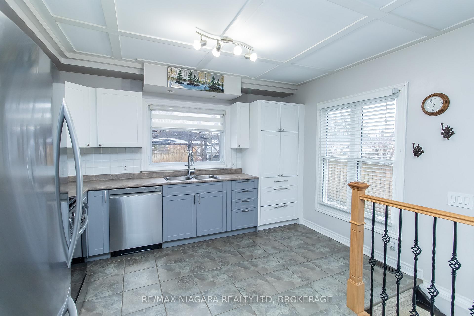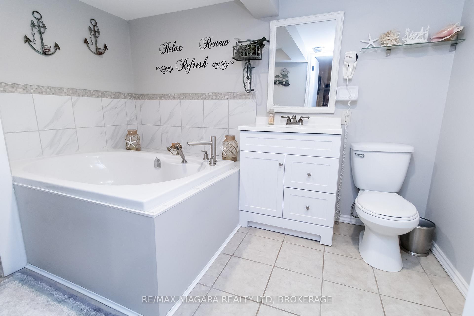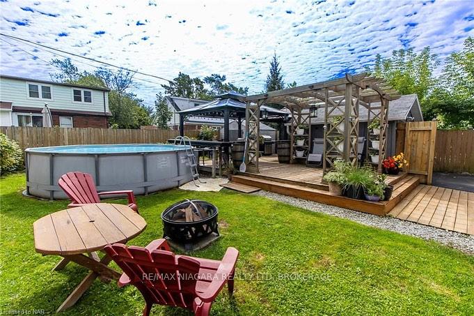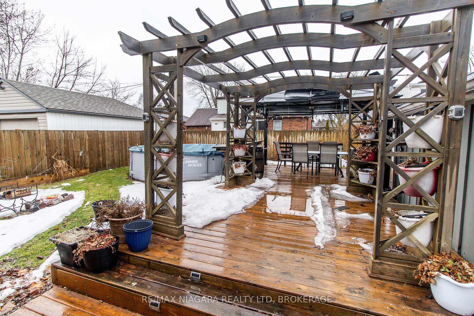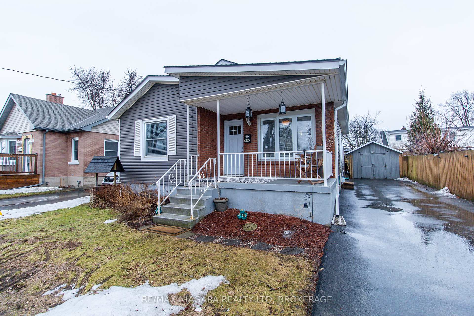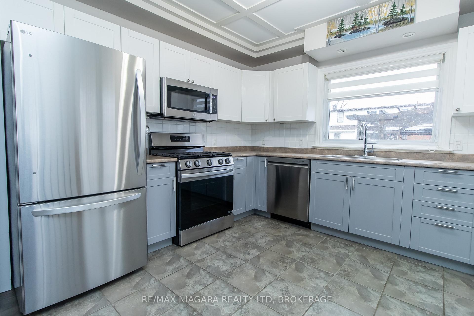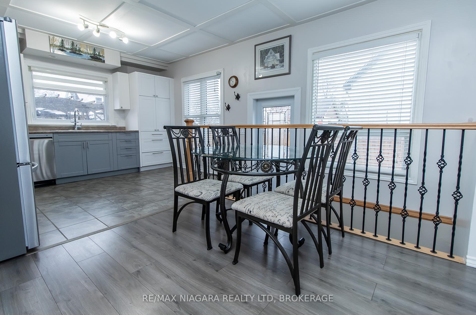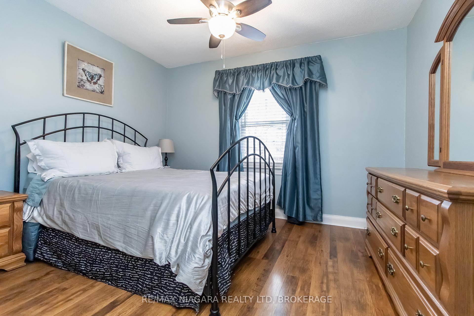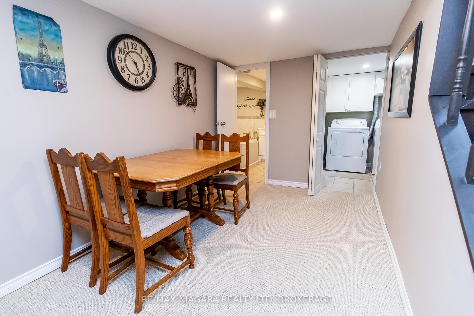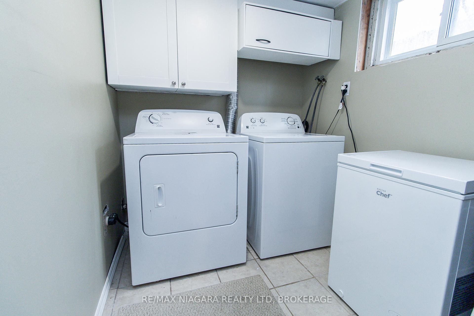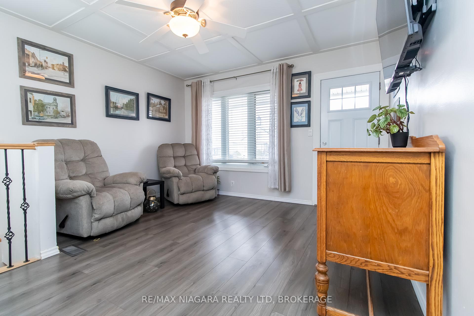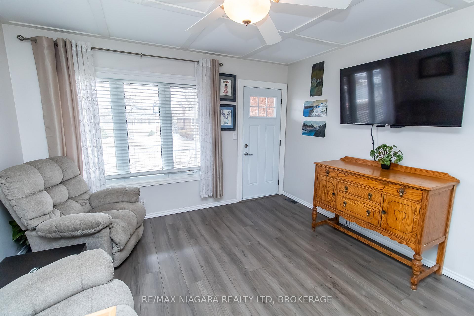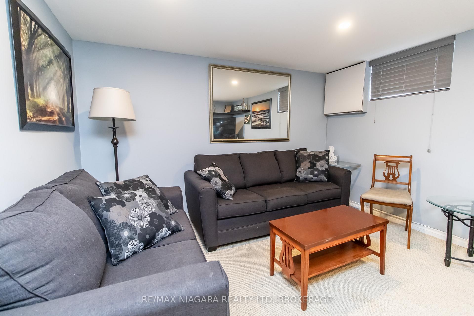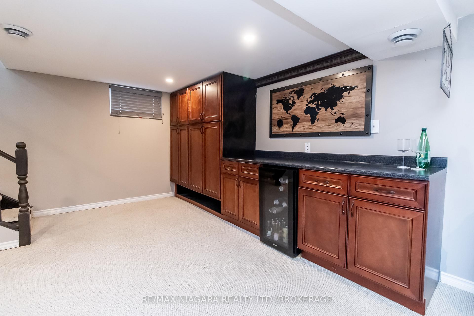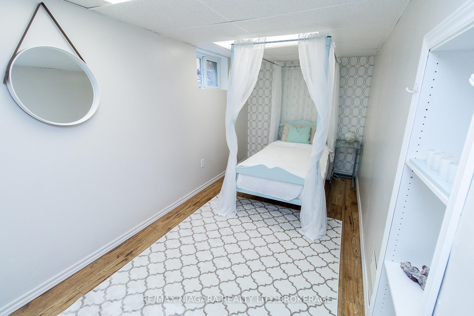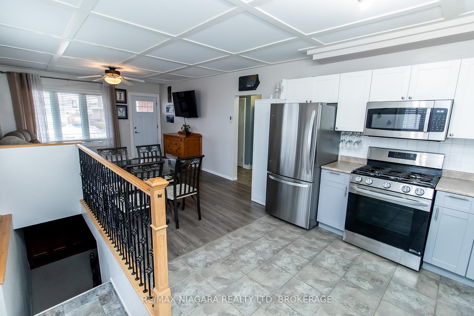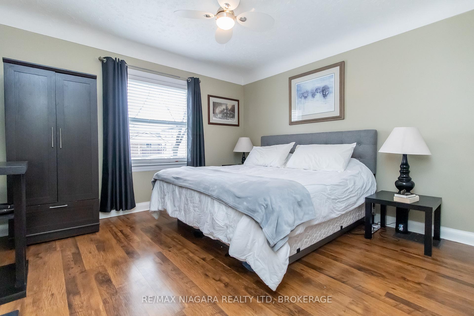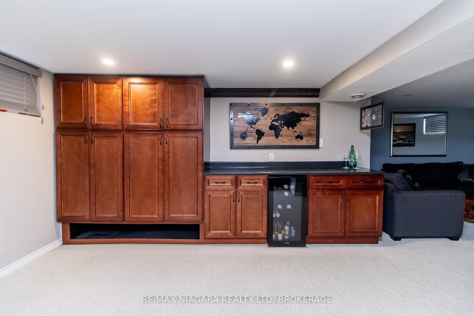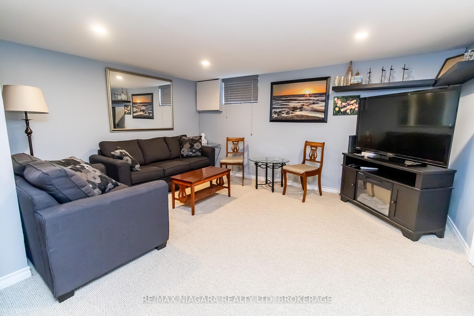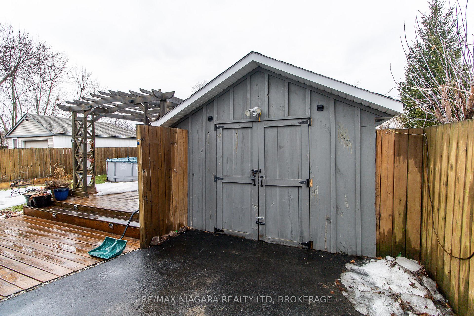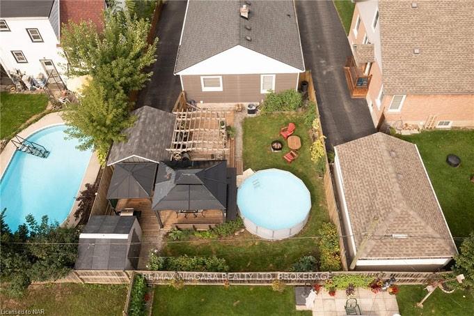$539,999
Available - For Sale
Listing ID: X12002326
294 Scholfield Aven South , Welland, L3B 1N8, Niagara
| Fully finished and ready to move in and enjoy! Welcome to 294 Scholfield Ave S in wonderful Welland! This bungalow has been lovingly updated over the years and is an entertainers dream with a yard that features multiple spaces for friends and family, beautiful deck and pool. This 2+1 bedroom, 2 full bathroom beauty has seen numerous updates including Kitchen (2024), furnace and AC (2022), driveway and roof (2018), flooring, paint, light fixtures and a gorgeous spa like bathroom downstairs. With two living spaces including a bar and dinette in the basement, there's enough space for the growing family or to host your guests. Walking distance to nearby schools and shopping make this location a wonderful place to call home. Book your private showing today! |
| Price | $539,999 |
| Taxes: | $2399.00 |
| Assessment Year: | 2024 |
| Occupancy: | Owner |
| Address: | 294 Scholfield Aven South , Welland, L3B 1N8, Niagara |
| Acreage: | < .50 |
| Directions/Cross Streets: | Scholfield and Paul |
| Rooms: | 10 |
| Bedrooms: | 2 |
| Bedrooms +: | 1 |
| Family Room: | T |
| Basement: | Full, Finished |
| Level/Floor | Room | Length(ft) | Width(ft) | Descriptions | |
| Room 1 | Main | Kitchen | 12.76 | 12.6 | |
| Room 2 | Main | Living Ro | 15.42 | 12.6 | |
| Room 3 | Main | Bedroom | 11.74 | 12 | |
| Room 4 | Main | Bedroom 2 | 11.58 | 12 | |
| Room 5 | Basement | Recreatio | 19.58 | 7.51 | |
| Room 6 | Basement | Living Ro | 13.25 | 14.92 | |
| Room 7 | Basement | Bedroom | 17.48 | 6.92 | |
| Room 8 | Basement | Laundry | 6.82 | 6 |
| Washroom Type | No. of Pieces | Level |
| Washroom Type 1 | 4 | Main |
| Washroom Type 2 | 3 | Basement |
| Washroom Type 3 | 0 | |
| Washroom Type 4 | 0 | |
| Washroom Type 5 | 0 |
| Total Area: | 0.00 |
| Approximatly Age: | 51-99 |
| Property Type: | Detached |
| Style: | Bungalow |
| Exterior: | Vinyl Siding, Brick Front |
| Garage Type: | None |
| (Parking/)Drive: | Private |
| Drive Parking Spaces: | 4 |
| Park #1 | |
| Parking Type: | Private |
| Park #2 | |
| Parking Type: | Private |
| Pool: | Above Gr |
| Approximatly Age: | 51-99 |
| Approximatly Square Footage: | 700-1100 |
| CAC Included: | N |
| Water Included: | N |
| Cabel TV Included: | N |
| Common Elements Included: | N |
| Heat Included: | N |
| Parking Included: | N |
| Condo Tax Included: | N |
| Building Insurance Included: | N |
| Fireplace/Stove: | N |
| Heat Type: | Forced Air |
| Central Air Conditioning: | Central Air |
| Central Vac: | N |
| Laundry Level: | Syste |
| Ensuite Laundry: | F |
| Sewers: | Sewer |
$
%
Years
This calculator is for demonstration purposes only. Always consult a professional
financial advisor before making personal financial decisions.
| Although the information displayed is believed to be accurate, no warranties or representations are made of any kind. |
| RE/MAX NIAGARA REALTY LTD, BROKERAGE |
|
|

Milad Akrami
Sales Representative
Dir:
647-678-7799
Bus:
647-678-7799
| Virtual Tour | Book Showing | Email a Friend |
Jump To:
At a Glance:
| Type: | Freehold - Detached |
| Area: | Niagara |
| Municipality: | Welland |
| Neighbourhood: | 773 - Lincoln/Crowland |
| Style: | Bungalow |
| Approximate Age: | 51-99 |
| Tax: | $2,399 |
| Beds: | 2+1 |
| Baths: | 2 |
| Fireplace: | N |
| Pool: | Above Gr |
Locatin Map:
Payment Calculator:

