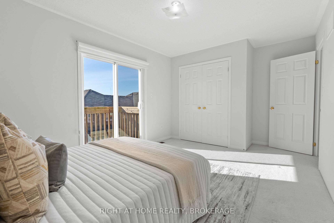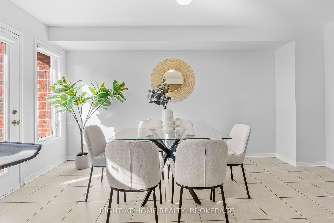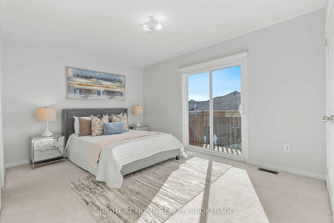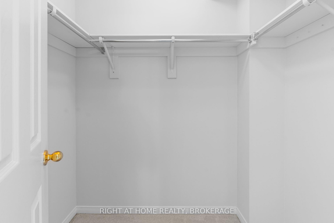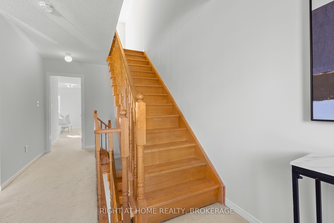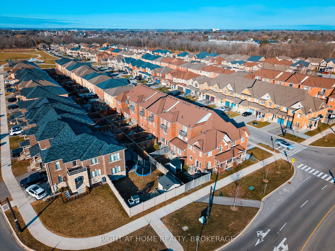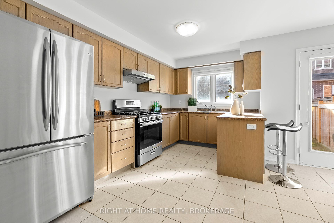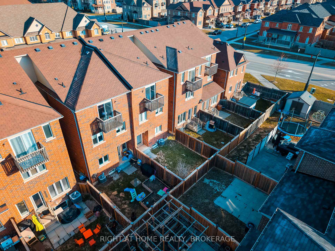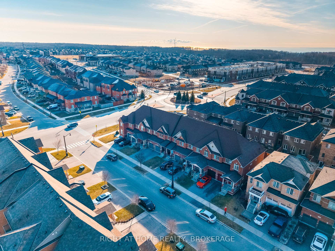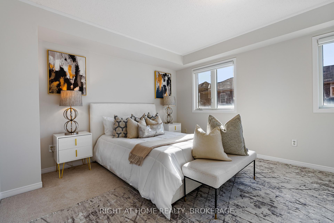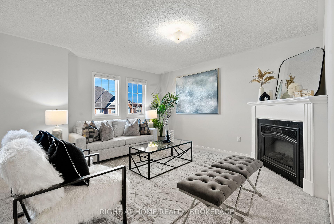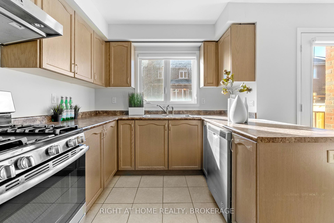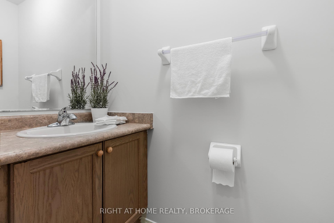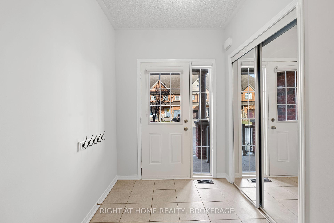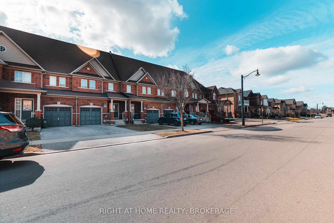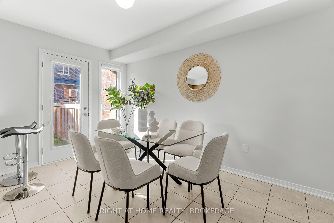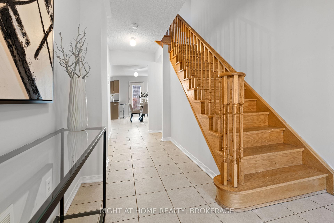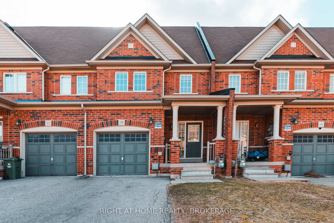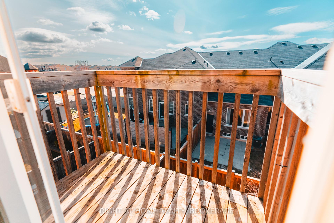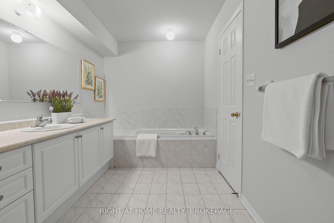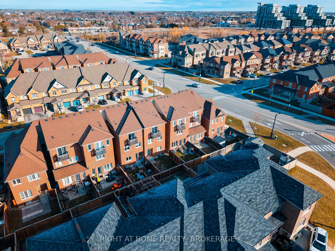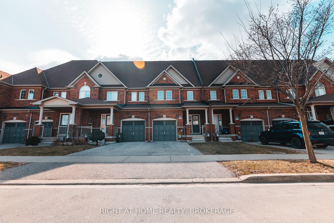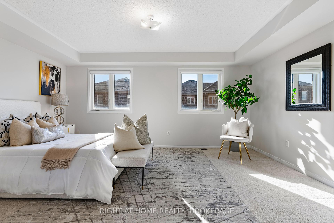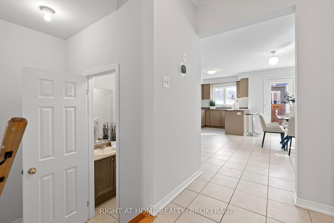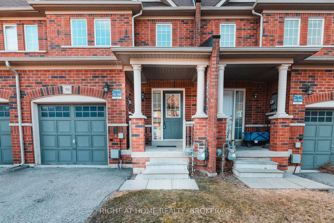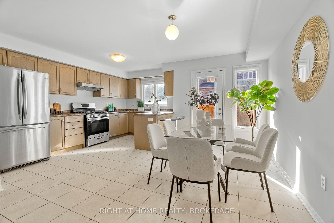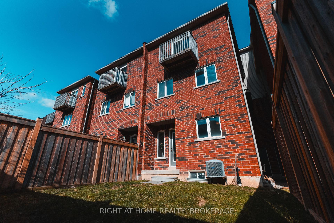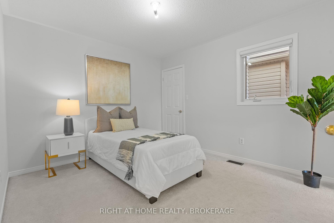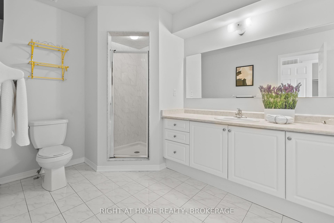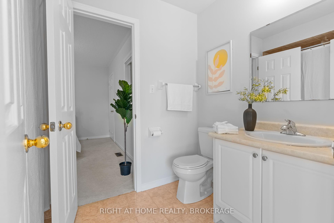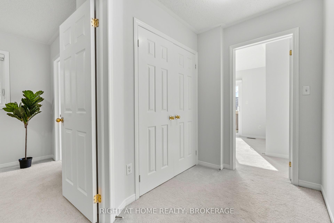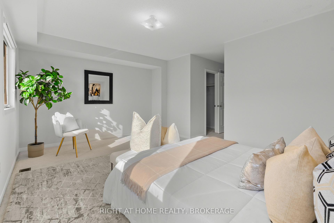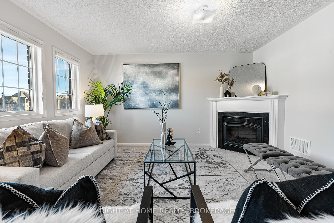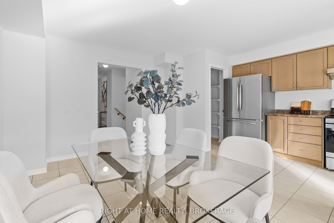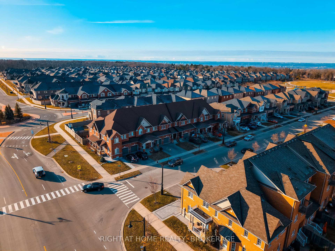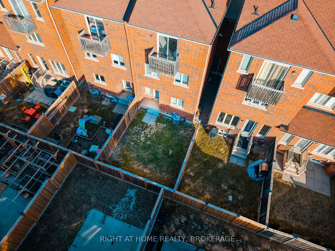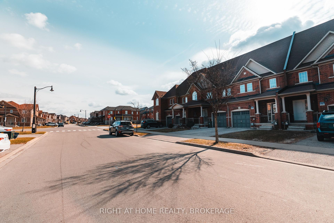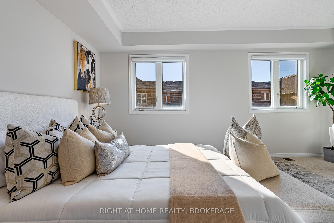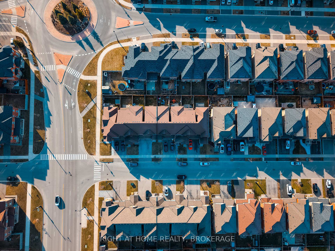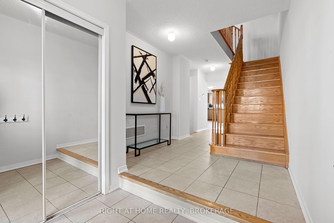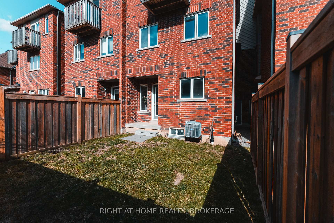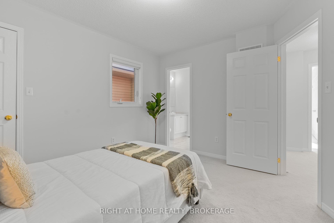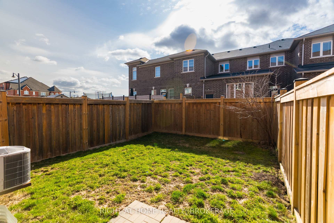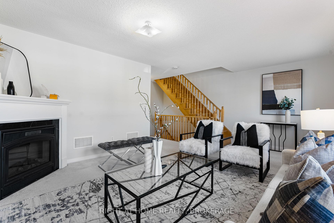$888,000
Available - For Sale
Listing ID: X12077042
50 Humphrey Stre , Hamilton, L0R 2H1, Hamilton
| Your search ends here! Large ,Spacious freehold townhouse located in Waterdown! Boasting 1906 square feet of above grade living space, this Greenpark built Burton 3 model is perfect for growing families. The main floor features a large kitchen complimented with a decent sized pantry as an essential asset to have! The living space presents a bright and open dining area leading out to a fenced backyard. On the second floor, you'll find a spacious additional living area with large windows allowing for ample natural light. The primary bedroom provides a generous space to unwind and is equipped with its own 4-piece ensuite and walk-in closet. Two additional spacious bedrooms on the third floor offer flexibility and privacy for guests, children or even a home office. Large unfinished basement provides extra space to fit your lifestyle needs, whether that's an extra bedroom, recreation space or home gym, the opportunities are endless! The fenced private yard offers ample space for entertaining friends and family. Conveniently located just minutes away from schools, parks, trails, shopping, and restaurants, this home offers the perfect blend of urban convenience and suburban charm |
| Price | $888,000 |
| Taxes: | $5372.00 |
| Assessment Year: | 2025 |
| Occupancy: | Vacant |
| Address: | 50 Humphrey Stre , Hamilton, L0R 2H1, Hamilton |
| Directions/Cross Streets: | Dundas/Burke |
| Rooms: | 6 |
| Bedrooms: | 3 |
| Bedrooms +: | 0 |
| Family Room: | T |
| Basement: | Unfinished |
| Level/Floor | Room | Length(ft) | Width(ft) | Descriptions | |
| Room 1 | Main | Foyer | 6.26 | 6 | |
| Room 2 | Main | Kitchen | 14.4 | 11.25 | |
| Room 3 | Main | Dining Ro | 15.74 | 10.5 | |
| Room 4 | Main | Powder Ro | 8.07 | 5.41 | |
| Room 5 | Third | Bedroom 2 | 14.01 | 10.5 | |
| Room 6 | Third | Bedroom 3 | 12 | 10.33 | |
| Room 7 | Second | Bathroom | 16.4 | 9.84 | 4 Pc Bath |
| Room 8 | Second | Primary B | 16.33 | 12 | |
| Room 9 | Second | Family Ro | 19.02 | 13.64 | |
| Room 10 | Third | Bathroom | 6.26 | 2.69 | 3 Pc Bath |
| Washroom Type | No. of Pieces | Level |
| Washroom Type 1 | 4 | Third |
| Washroom Type 2 | 3 | Second |
| Washroom Type 3 | 2 | Main |
| Washroom Type 4 | 0 | |
| Washroom Type 5 | 0 | |
| Washroom Type 6 | 4 | Third |
| Washroom Type 7 | 3 | Second |
| Washroom Type 8 | 2 | Main |
| Washroom Type 9 | 0 | |
| Washroom Type 10 | 0 |
| Total Area: | 0.00 |
| Approximatly Age: | 6-15 |
| Property Type: | Att/Row/Townhouse |
| Style: | 3-Storey |
| Exterior: | Concrete Poured, Concrete |
| Garage Type: | Attached |
| Drive Parking Spaces: | 1 |
| Pool: | None |
| Approximatly Age: | 6-15 |
| Approximatly Square Footage: | 1500-2000 |
| CAC Included: | N |
| Water Included: | N |
| Cabel TV Included: | N |
| Common Elements Included: | N |
| Heat Included: | N |
| Parking Included: | N |
| Condo Tax Included: | N |
| Building Insurance Included: | N |
| Fireplace/Stove: | Y |
| Heat Type: | Forced Air |
| Central Air Conditioning: | Central Air |
| Central Vac: | N |
| Laundry Level: | Syste |
| Ensuite Laundry: | F |
| Elevator Lift: | False |
| Sewers: | Sewer |
| Utilities-Hydro: | Y |
$
%
Years
This calculator is for demonstration purposes only. Always consult a professional
financial advisor before making personal financial decisions.
| Although the information displayed is believed to be accurate, no warranties or representations are made of any kind. |
| RIGHT AT HOME REALTY, BROKERAGE |
|
|

Milad Akrami
Sales Representative
Dir:
647-678-7799
Bus:
647-678-7799
| Virtual Tour | Book Showing | Email a Friend |
Jump To:
At a Glance:
| Type: | Freehold - Att/Row/Townhouse |
| Area: | Hamilton |
| Municipality: | Hamilton |
| Neighbourhood: | Waterdown |
| Style: | 3-Storey |
| Approximate Age: | 6-15 |
| Tax: | $5,372 |
| Beds: | 3 |
| Baths: | 3 |
| Fireplace: | Y |
| Pool: | None |
Locatin Map:
Payment Calculator:

