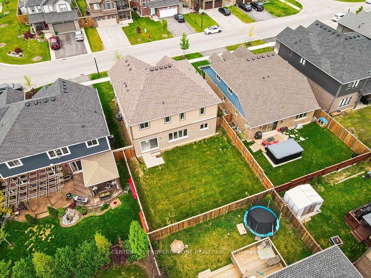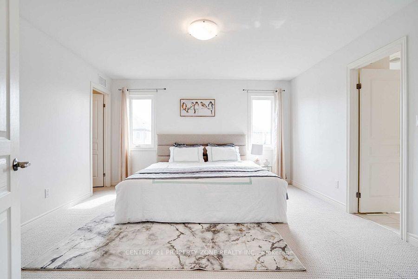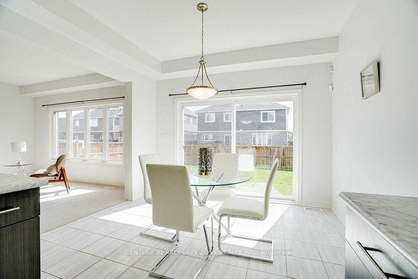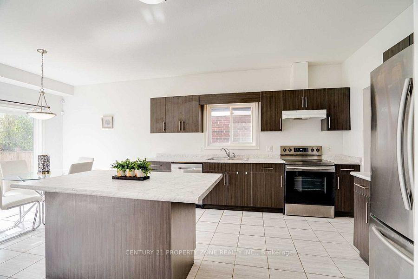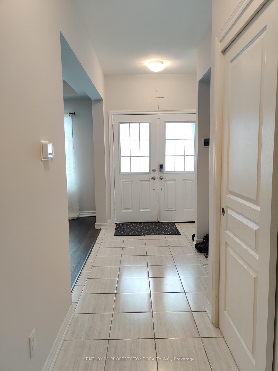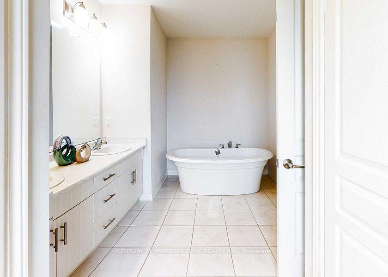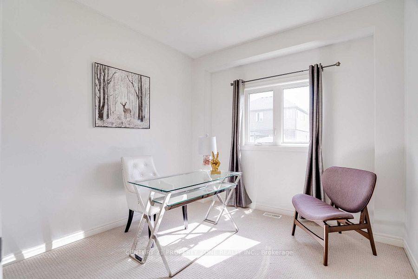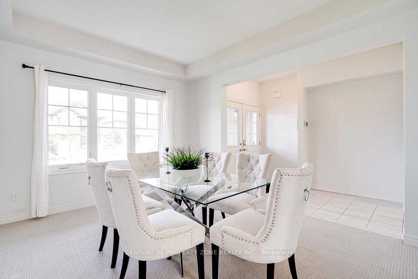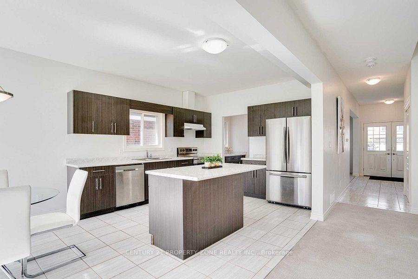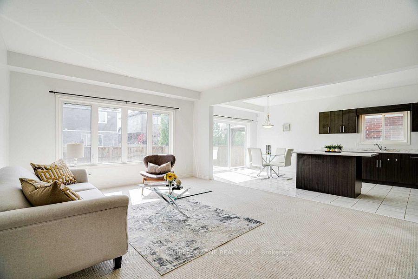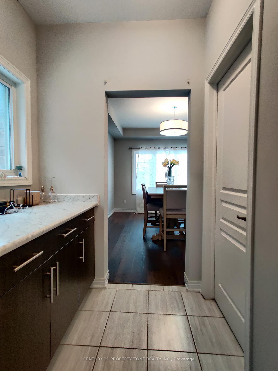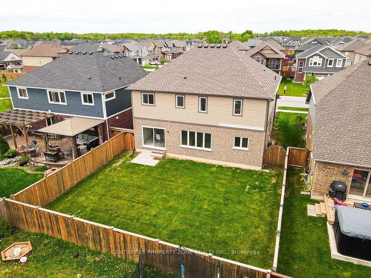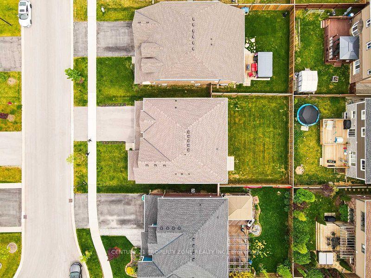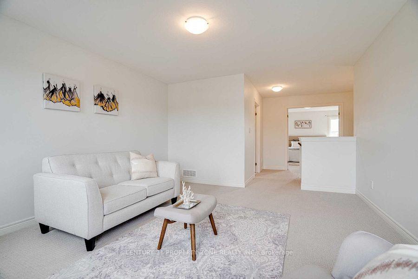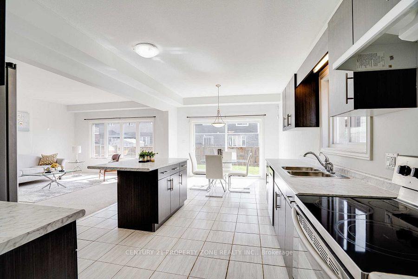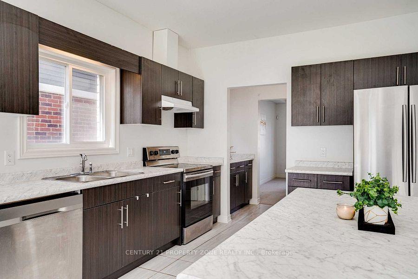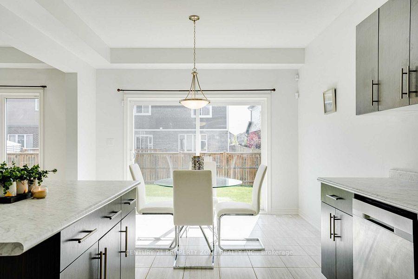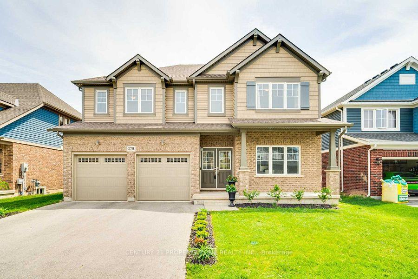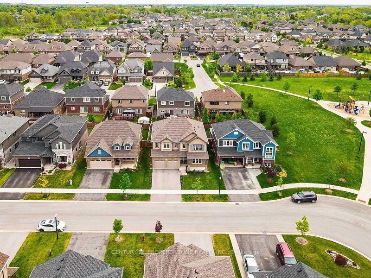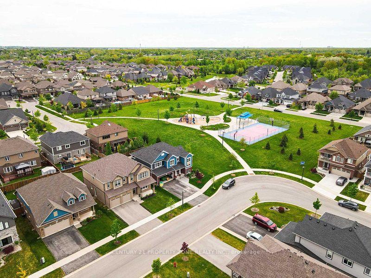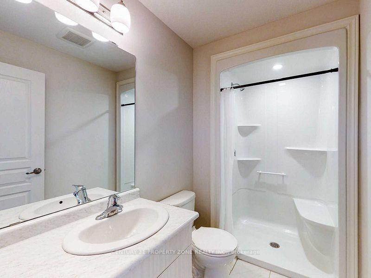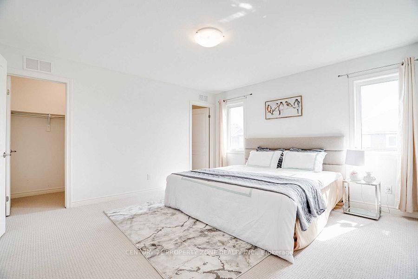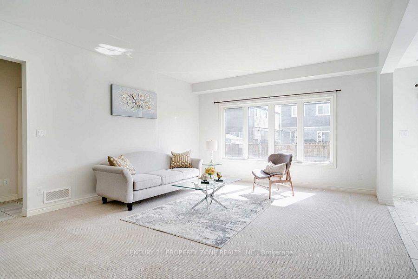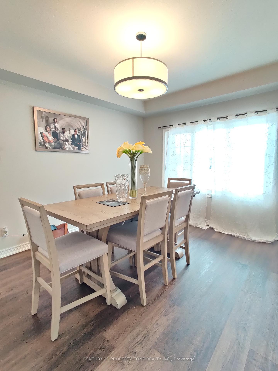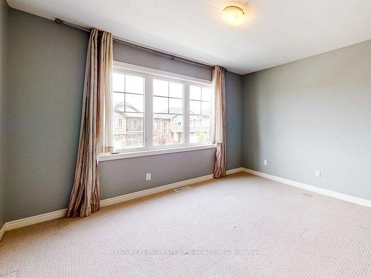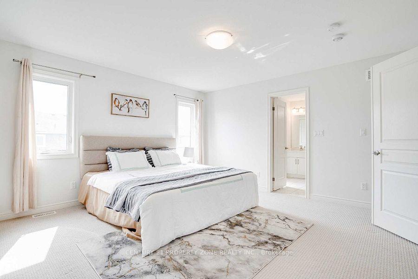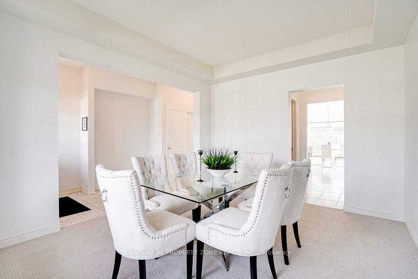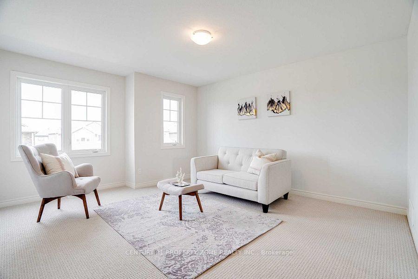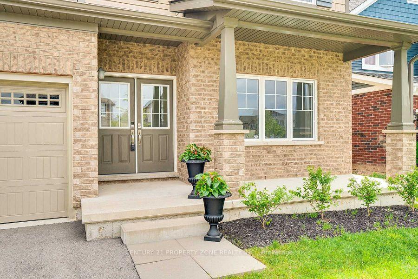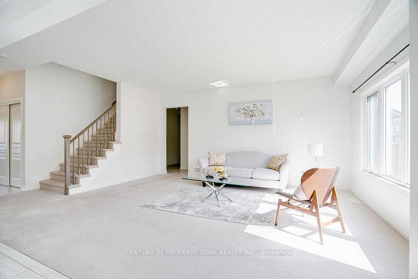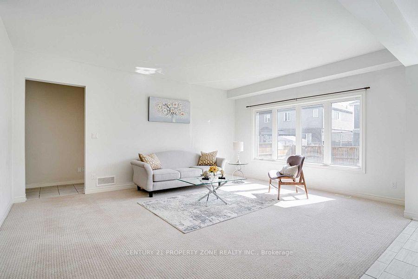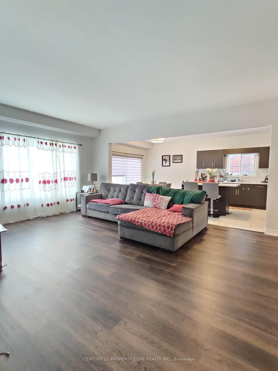$899,000
Available - For Sale
Listing ID: X11976744
379 Silverwood Aven East , Welland, L3C 0C6, Niagara
| Luxury with Style , Spacious 2 Storey Home Over 2800 Sq.Ft with 49ft front Offers 4 +2 Bedrooms 4+1 Bathrooms. "Aura" Designed Home Built By Mountainview Homes In Welland's Most Desirable Neighborhood. Main Floor Family Room, Dining Room And Office. Open Concept Eat In Kitchen With Breakfast Area And Walk Out To Fenced Yard. Kitchen Features Centre Island, Stainless Steel Appliances Walk In Pantry And More. Large Primary Bedroom With W/I Closet And 5Pc Ensuite. Second Floor Loft Area 3 Large Remaining Bedrooms. Huge Backyard best for family bbq, Close To Shops, Restaurants And More. Few previous listing pictures . |
| Price | $899,000 |
| Taxes: | $8864.89 |
| Occupancy: | Owner+T |
| Address: | 379 Silverwood Aven East , Welland, L3C 0C6, Niagara |
| Directions/Cross Streets: | South Pelham And Silverwood |
| Rooms: | 9 |
| Rooms +: | 1 |
| Bedrooms: | 4 |
| Bedrooms +: | 2 |
| Family Room: | T |
| Basement: | Full |
| Level/Floor | Room | Length(ft) | Width(ft) | Descriptions | |
| Room 1 | Ground | Dining Ro | 11.48 | 12.99 | |
| Room 2 | Ground | Kitchen | 12.56 | 11.38 | |
| Room 3 | Ground | Dining Ro | 11.38 | 8.89 | |
| Room 4 | Ground | Family Ro | 17.97 | 14.3 | Laminate |
| Room 5 | Second | Loft | 13.38 | 13.15 | Laminate |
| Room 6 | Second | Bedroom | 14.14 | 13.64 | Laminate |
| Room 7 | Second | Bedroom 2 | 11.81 | 10.99 | Laminate |
| Room 8 | Second | Bedroom 3 | 12.5 | 12.14 | |
| Room 9 | Second | Bedroom 4 | 13.48 | 11.64 | Laminate |
| Room 10 | Second | Laundry | 8.82 | 5.97 |
| Washroom Type | No. of Pieces | Level |
| Washroom Type 1 | 2 | Main |
| Washroom Type 2 | 3 | Second |
| Washroom Type 3 | 4 | Second |
| Washroom Type 4 | 5 | Second |
| Washroom Type 5 | 3 | Basement |
| Total Area: | 0.00 |
| Property Type: | Detached |
| Style: | 2-Storey |
| Exterior: | Brick, Vinyl Siding |
| Garage Type: | Attached |
| (Parking/)Drive: | Private |
| Drive Parking Spaces: | 2 |
| Park #1 | |
| Parking Type: | Private |
| Park #2 | |
| Parking Type: | Private |
| Pool: | None |
| Approximatly Square Footage: | 2500-3000 |
| CAC Included: | N |
| Water Included: | N |
| Cabel TV Included: | N |
| Common Elements Included: | N |
| Heat Included: | N |
| Parking Included: | N |
| Condo Tax Included: | N |
| Building Insurance Included: | N |
| Fireplace/Stove: | N |
| Heat Type: | Forced Air |
| Central Air Conditioning: | Central Air |
| Central Vac: | N |
| Laundry Level: | Syste |
| Ensuite Laundry: | F |
| Sewers: | Sewer |
$
%
Years
This calculator is for demonstration purposes only. Always consult a professional
financial advisor before making personal financial decisions.
| Although the information displayed is believed to be accurate, no warranties or representations are made of any kind. |
| CENTURY 21 PROPERTY ZONE REALTY INC. |
|
|

Milad Akrami
Sales Representative
Dir:
647-678-7799
Bus:
647-678-7799
| Book Showing | Email a Friend |
Jump To:
At a Glance:
| Type: | Freehold - Detached |
| Area: | Niagara |
| Municipality: | Welland |
| Neighbourhood: | 771 - Coyle Creek |
| Style: | 2-Storey |
| Tax: | $8,864.89 |
| Beds: | 4+2 |
| Baths: | 5 |
| Fireplace: | N |
| Pool: | None |
Locatin Map:
Payment Calculator:

