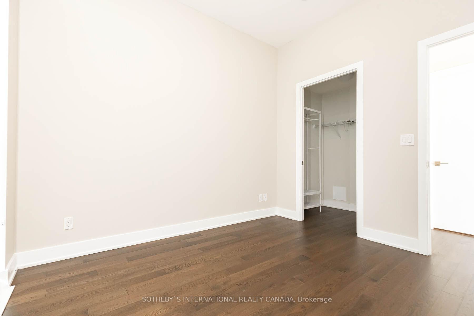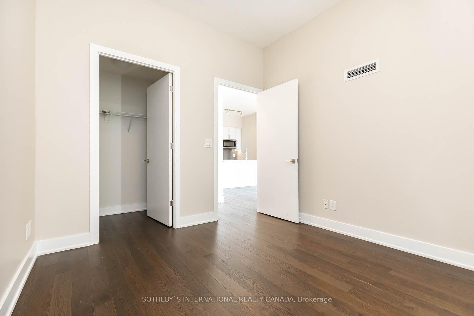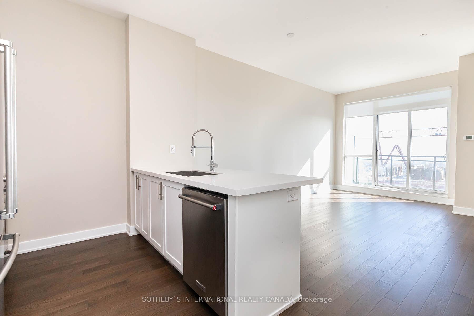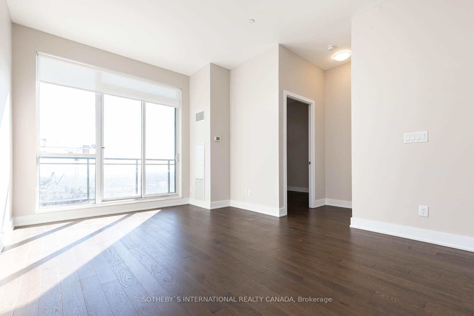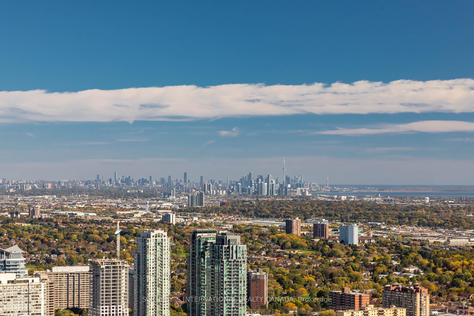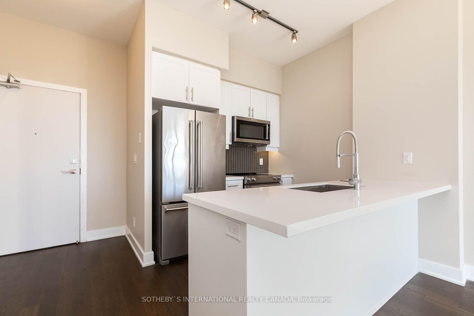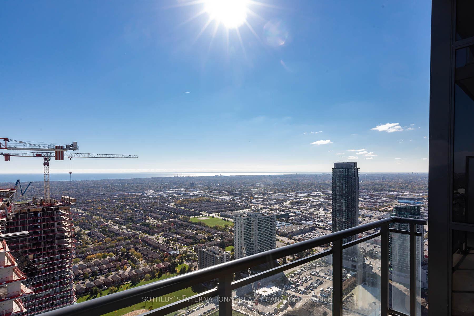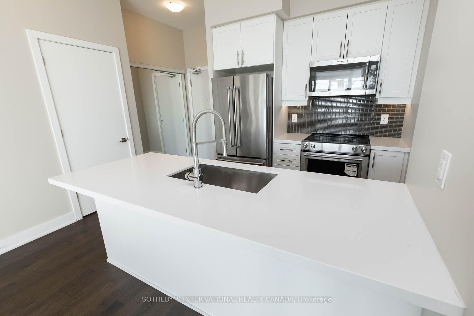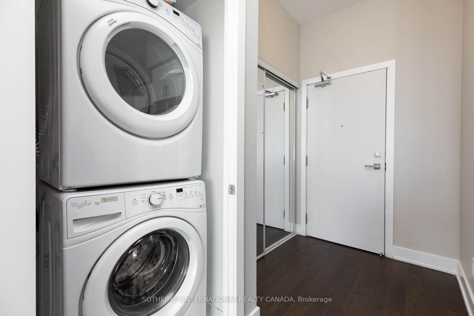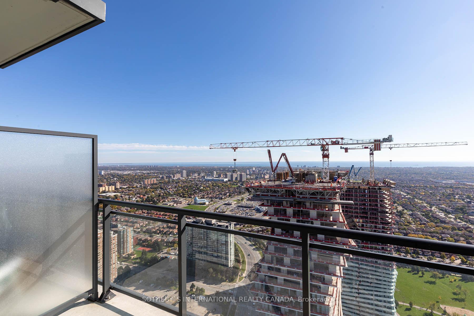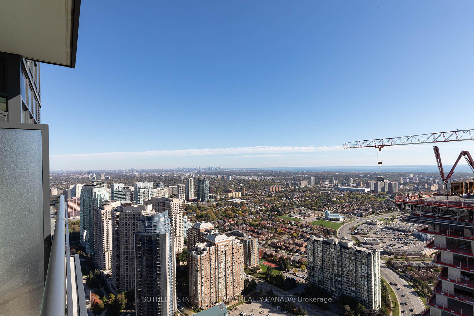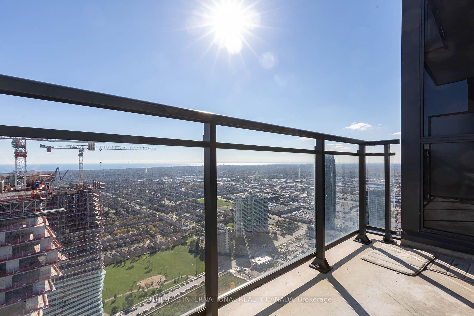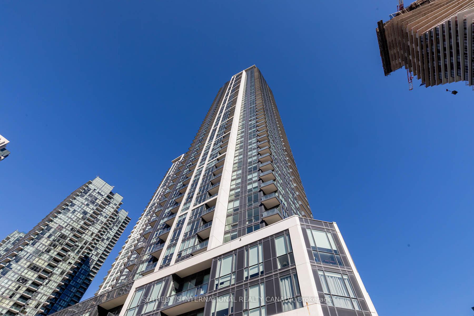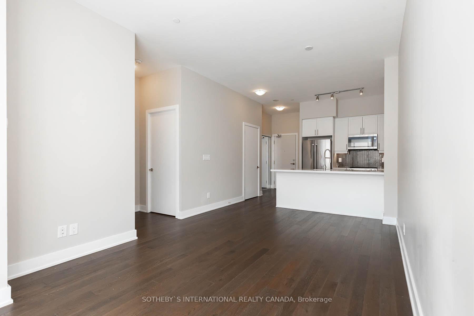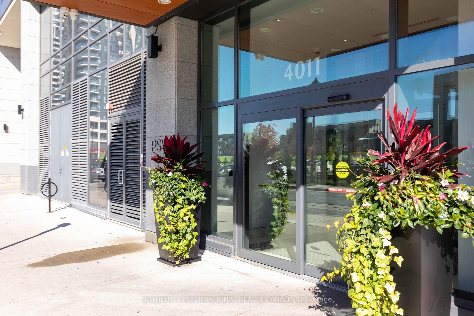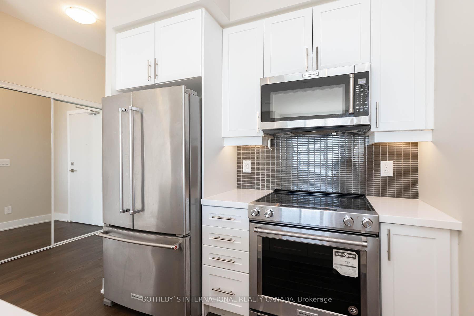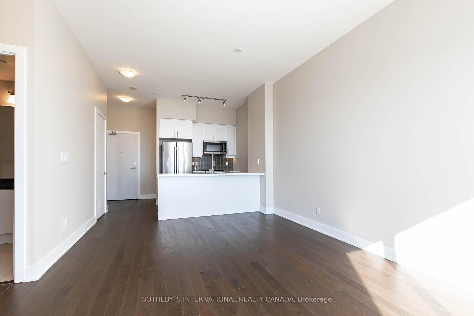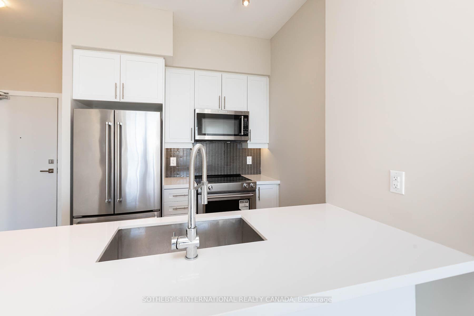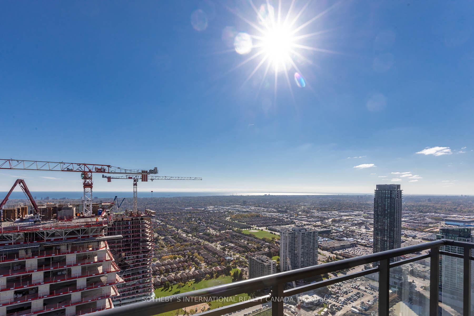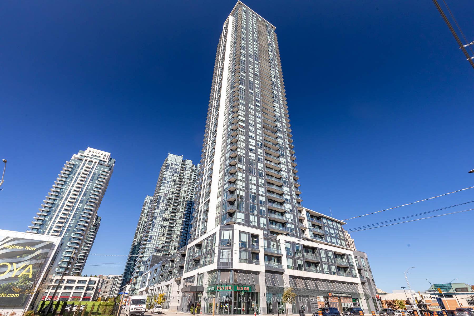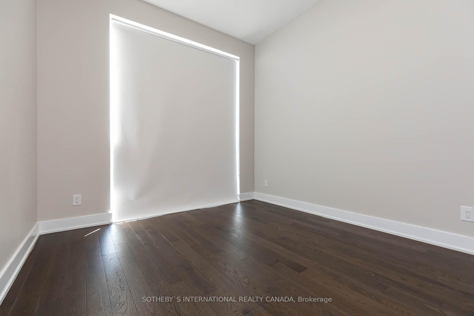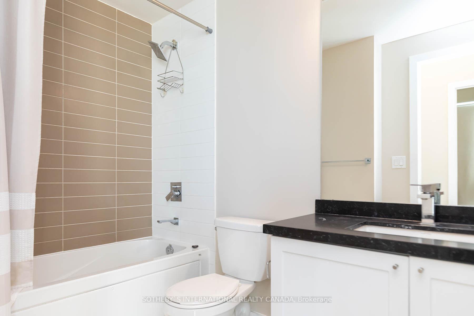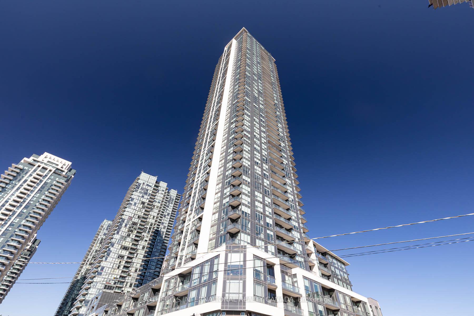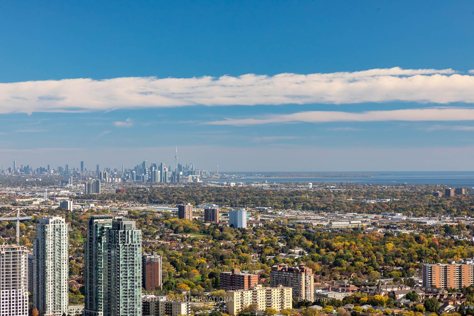$499,000
Available - For Sale
Listing ID: W12078065
4011 Brickstone Mews , Mississauga, L5B 0E3, Peel
| Welcome To The Stunning Lower Penthouse At The Prestigious PSV Tower Where Luxury Meets Lifestyle In The Heart Of Mississauga's Vibrant Downtown Core! This Beautifully Designed One-bedroom Suite Offers The Perfect Blend Of Modern Elegance And Urban Convenience. Boasting A Bright, Open-concept Layout, The Space Is Elevated By Sleek Contemporary Finishes And Floor-to-ceiling Windows That Flood The Unit With Natural Light.Enjoy Cooking And Entertaining In The Stylish Modern Kitchen, Complete With Integrated Appliances And A Clean, Streamlined Aesthetic. The Spacious Primary Bedroom Features Expansive Windows And Ample Closet Space, While The Open Living Area Seamlessly Flows Onto A Private Balcony Ideal For Taking In The City Views.Located Just Steps From Celebration Square, Square One Shopping Centre, Sheridan College, The Living Arts Centre, Ymca, The Central Library, And Excellent Public Transit Options This Location Truly Has It All.Whether You're A First-time Buyer, A Savvy Investor, Or Simply Looking To Enjoy The Best Of City Living, This Suite Is Not To Be Missed. |
| Price | $499,000 |
| Taxes: | $2300.52 |
| Occupancy: | Vacant |
| Address: | 4011 Brickstone Mews , Mississauga, L5B 0E3, Peel |
| Postal Code: | L5B 0E3 |
| Province/State: | Peel |
| Directions/Cross Streets: | Confederation / Burnhamthorpe |
| Level/Floor | Room | Length(ft) | Width(ft) | Descriptions | |
| Room 1 | Main | Kitchen | 8 | 8 | Modern Kitchen, B/I Appliances, Stainless Steel Appl |
| Room 2 | Main | Living Ro | 12 | 18.01 | W/O To Balcony, Open Concept, Combined w/Dining |
| Room 3 | Main | Dining Ro | 12 | 18.01 | Combined w/Living, Window Floor to Ceil, W/O To Balcony |
| Room 4 | Main | Bedroom | 10 | 10.99 | Window Floor to Ceil, Large Closet, South View |
| Washroom Type | No. of Pieces | Level |
| Washroom Type 1 | 4 | |
| Washroom Type 2 | 0 | |
| Washroom Type 3 | 0 | |
| Washroom Type 4 | 0 | |
| Washroom Type 5 | 0 |
| Total Area: | 0.00 |
| Washrooms: | 1 |
| Heat Type: | Forced Air |
| Central Air Conditioning: | Central Air |
$
%
Years
This calculator is for demonstration purposes only. Always consult a professional
financial advisor before making personal financial decisions.
| Although the information displayed is believed to be accurate, no warranties or representations are made of any kind. |
| SOTHEBY`S INTERNATIONAL REALTY CANADA |
|
|

Milad Akrami
Sales Representative
Dir:
647-678-7799
Bus:
647-678-7799
| Book Showing | Email a Friend |
Jump To:
At a Glance:
| Type: | Com - Common Element Con |
| Area: | Peel |
| Municipality: | Mississauga |
| Neighbourhood: | Creditview |
| Style: | Apartment |
| Tax: | $2,300.52 |
| Maintenance Fee: | $386.29 |
| Beds: | 1 |
| Baths: | 1 |
| Fireplace: | N |
Locatin Map:
Payment Calculator:

