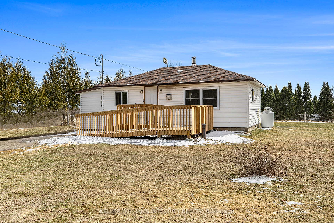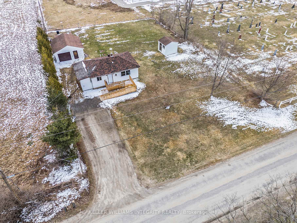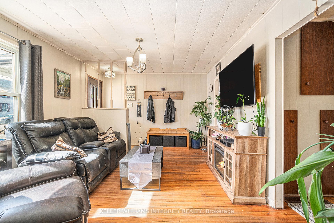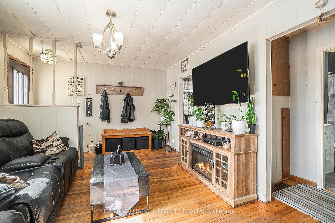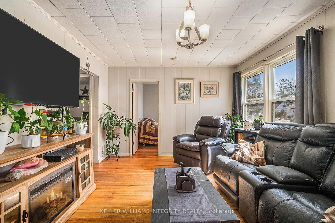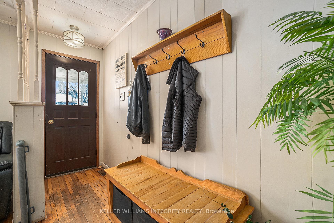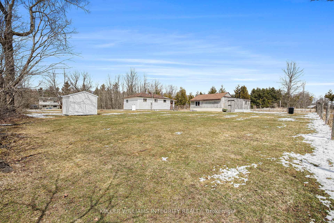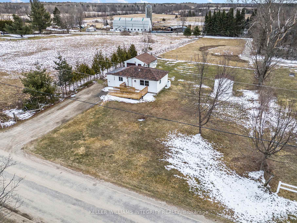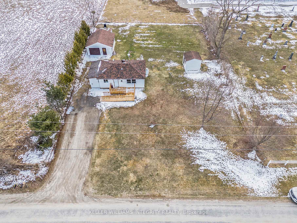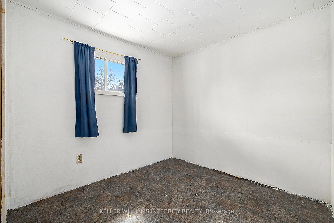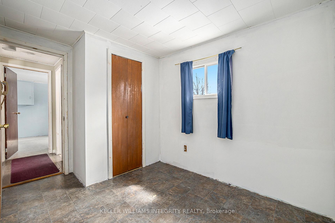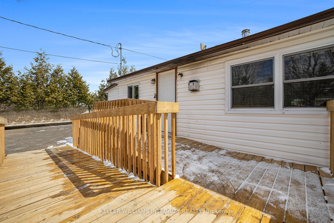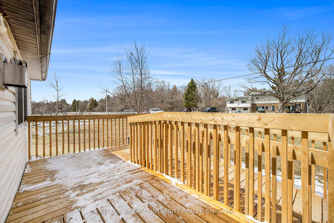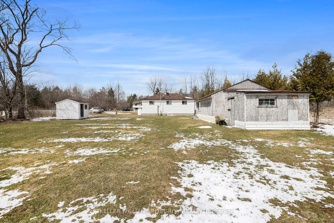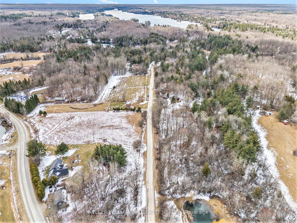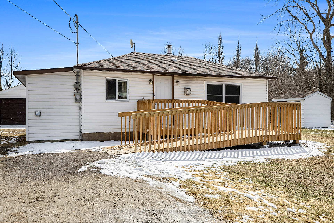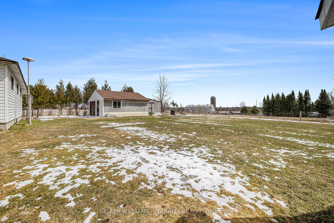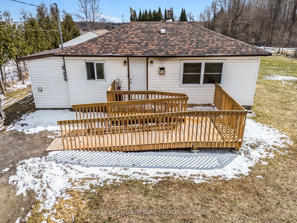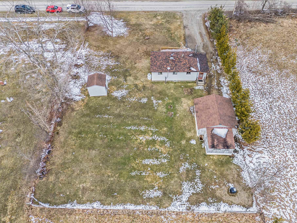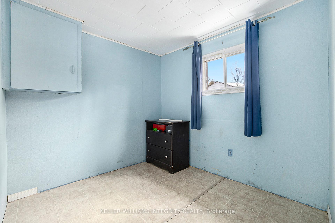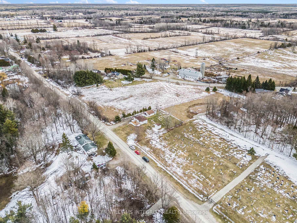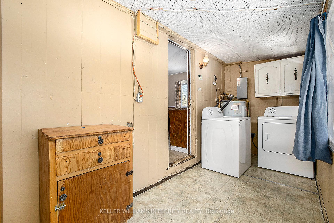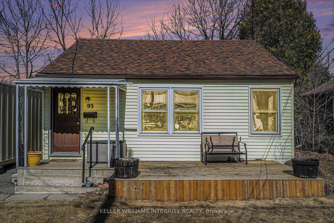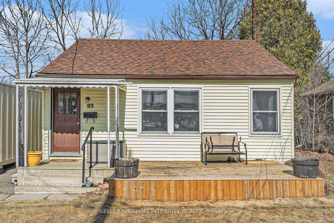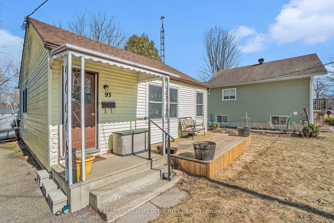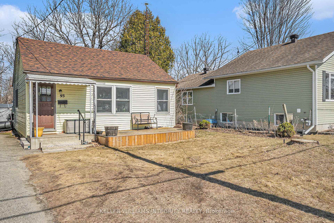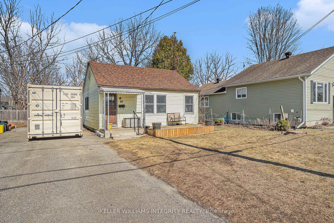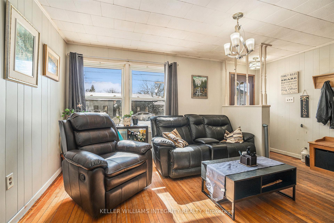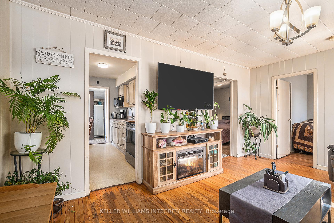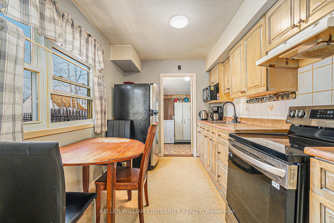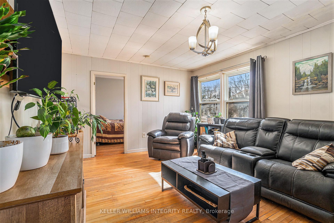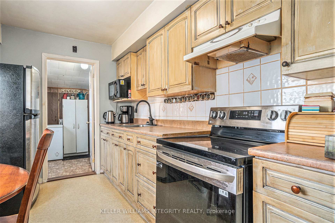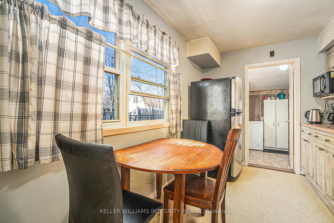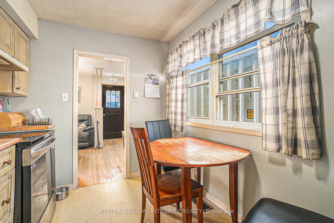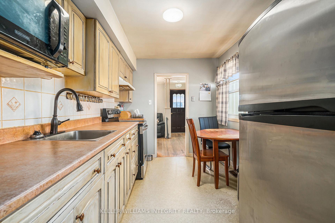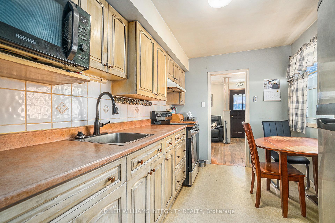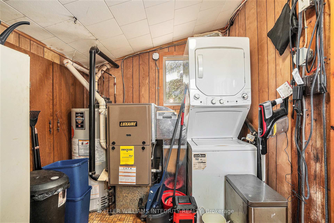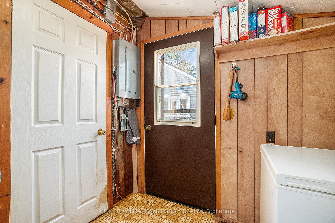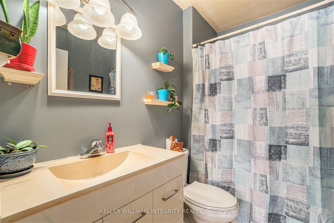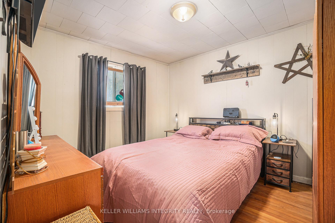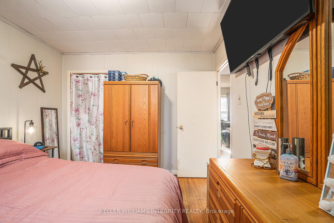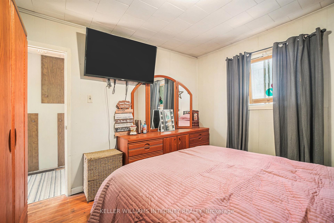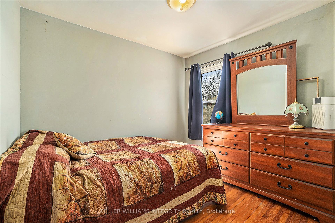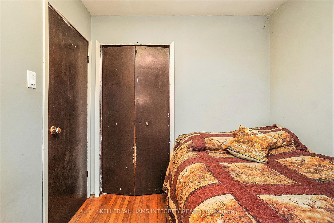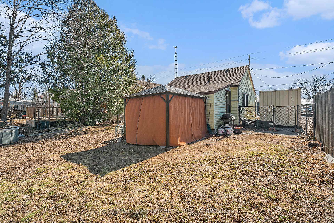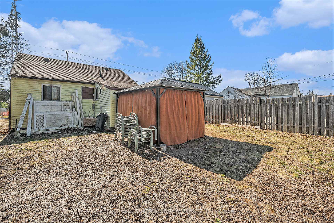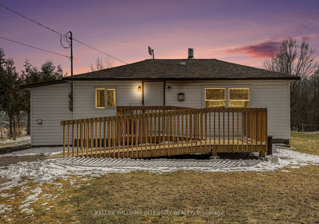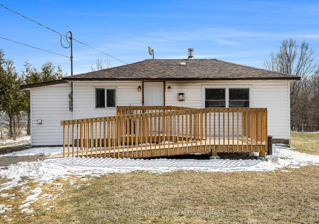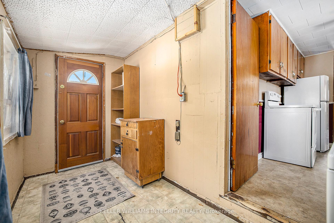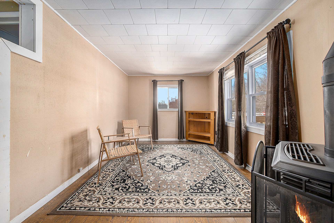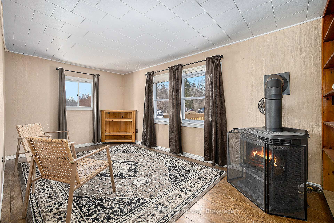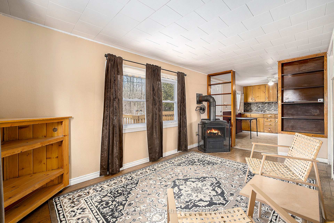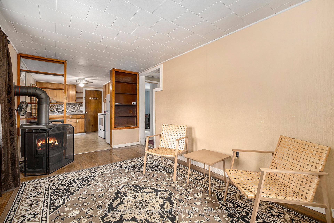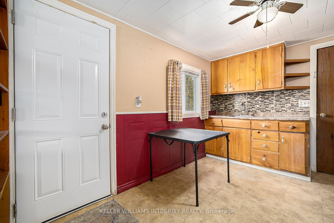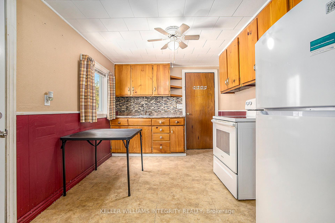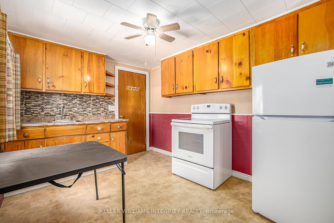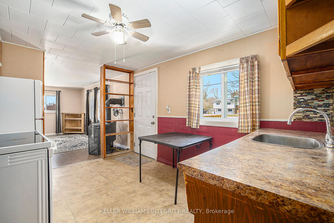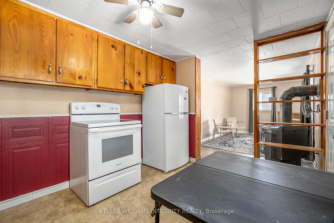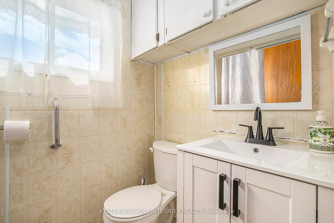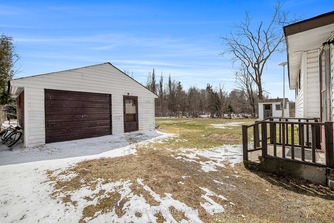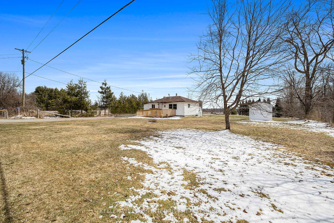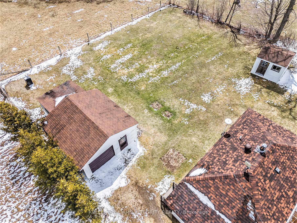$249,900
Available - For Sale
Listing ID: X12078021
961 Stanley Road , Tay Valley, K7H 3C5, Lanark
| The quaint Hamlet of Stanleyville is located approximately 12 minutes outside of Heritage Perth and a short drive to Westport. This 2 bedroom bungalow is situated on a beautiful lot within the quiet Hamlet. An oversized garage 18'x18' apprx., gives you plenty of room for a workshop or parking your vehicles. Attached to the garage is an oversized storage area that is apprx., 11'x10' in addition you also have a separate garden shed that is apprx., 10'x9'. Loads of outdoor storage and still plenty of room for little ones to play in the partially fenced yard. Inside you have a generous sized living room, eat-in kitchen, primary bedroom and second bedroom and 4 piece bath that is centrally located. The utility/laundry is accessible from the kitchen and also has access to the backyard. The same owner has owned the property for many years. This would be a great property for new homeowners or someone looking to downsize. The home does require some tlc but with a little work this would be a wonderful place to raise a small family or enjoy your golden years. Updates include some newer windows, newer appliances, bathroom vanity 2024 apprx., roof shingles less than 5 yrs old apprx., drilled well less than 10 yrs old apprx., septic pumpted 2024 apprx., |
| Price | $249,900 |
| Taxes: | $1122.00 |
| Assessment Year: | 2024 |
| Occupancy: | Vacant |
| Address: | 961 Stanley Road , Tay Valley, K7H 3C5, Lanark |
| Directions/Cross Streets: | Stanleyville Rd to Stanley Rd |
| Rooms: | 3 |
| Bedrooms: | 2 |
| Bedrooms +: | 0 |
| Family Room: | F |
| Basement: | Crawl Space |
| Level/Floor | Room | Length(ft) | Width(ft) | Descriptions | |
| Room 1 | Main | Living Ro | 16.01 | 9.35 | |
| Room 2 | Main | 10.66 | 9.35 | Eat-in Kitchen | |
| Room 3 | Main | Other | 5.12 | 3.08 | |
| Room 4 | Main | Bathroom | 7.64 | 4.33 | 4 Pc Bath |
| Room 5 | Main | Primary B | 10.53 | 4.33 | Closet |
| Room 6 | Main | Bedroom | 10.36 | 7.77 | |
| Room 7 | Main | Utility R | 14.83 | 5.58 |
| Washroom Type | No. of Pieces | Level |
| Washroom Type 1 | 4 | |
| Washroom Type 2 | 0 | |
| Washroom Type 3 | 0 | |
| Washroom Type 4 | 0 | |
| Washroom Type 5 | 0 |
| Total Area: | 0.00 |
| Approximatly Age: | 51-99 |
| Property Type: | Detached |
| Style: | Bungalow |
| Exterior: | Vinyl Siding |
| Garage Type: | Detached |
| (Parking/)Drive: | Lane |
| Drive Parking Spaces: | 4 |
| Park #1 | |
| Parking Type: | Lane |
| Park #2 | |
| Parking Type: | Lane |
| Pool: | None |
| Other Structures: | Fence - Partia |
| Approximatly Age: | 51-99 |
| Approximatly Square Footage: | < 700 |
| CAC Included: | N |
| Water Included: | N |
| Cabel TV Included: | N |
| Common Elements Included: | N |
| Heat Included: | N |
| Parking Included: | N |
| Condo Tax Included: | N |
| Building Insurance Included: | N |
| Fireplace/Stove: | Y |
| Heat Type: | Other |
| Central Air Conditioning: | None |
| Central Vac: | N |
| Laundry Level: | Syste |
| Ensuite Laundry: | F |
| Sewers: | Septic |
| Water: | Drilled W |
| Water Supply Types: | Drilled Well |
| Utilities-Cable: | N |
| Utilities-Hydro: | Y |
$
%
Years
This calculator is for demonstration purposes only. Always consult a professional
financial advisor before making personal financial decisions.
| Although the information displayed is believed to be accurate, no warranties or representations are made of any kind. |
| KELLER WILLIAMS INTEGRITY REALTY |
|
|

Milad Akrami
Sales Representative
Dir:
647-678-7799
Bus:
647-678-7799
| Virtual Tour | Book Showing | Email a Friend |
Jump To:
At a Glance:
| Type: | Freehold - Detached |
| Area: | Lanark |
| Municipality: | Tay Valley |
| Neighbourhood: | 904 - Bathurst/Burgess & Sherbrooke (North B |
| Style: | Bungalow |
| Approximate Age: | 51-99 |
| Tax: | $1,122 |
| Beds: | 2 |
| Baths: | 1 |
| Fireplace: | Y |
| Pool: | None |
Locatin Map:
Payment Calculator:

