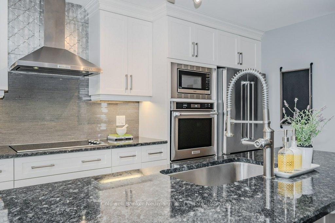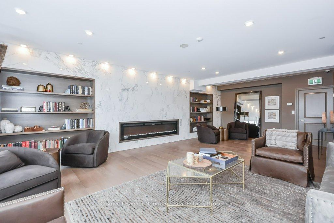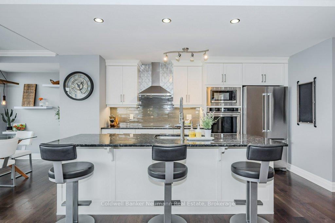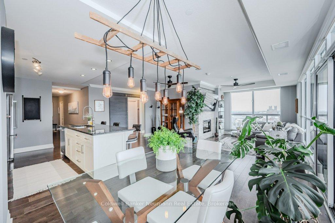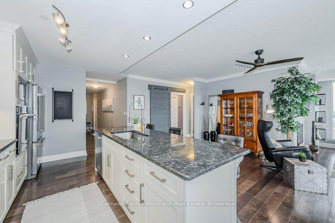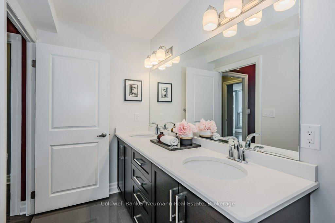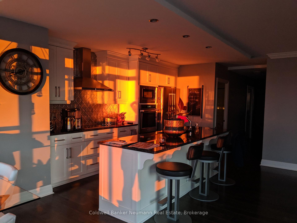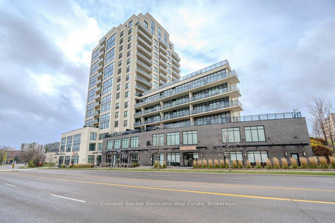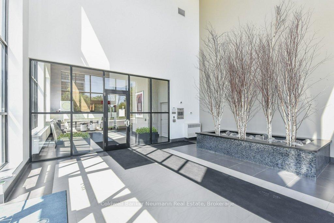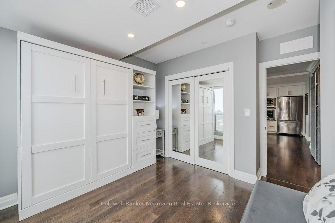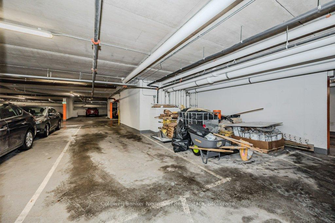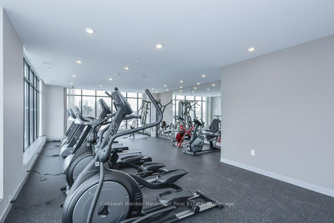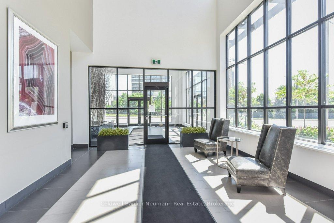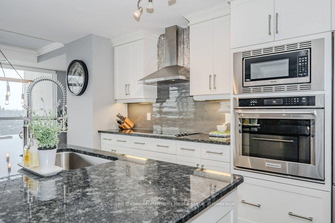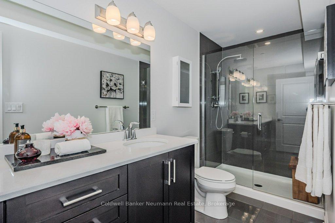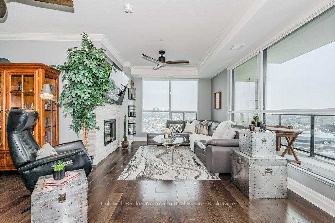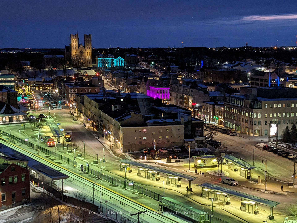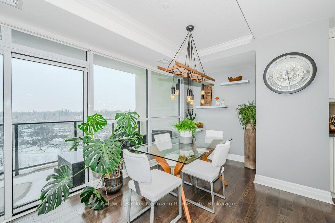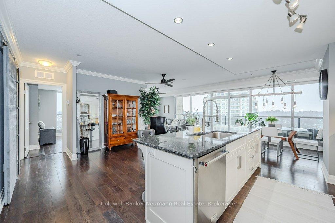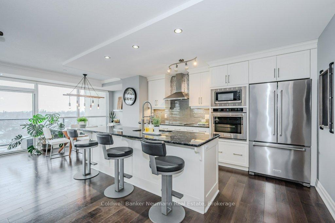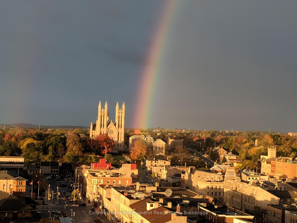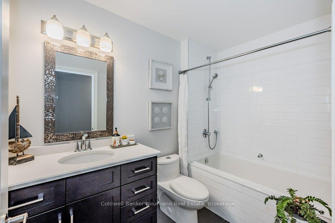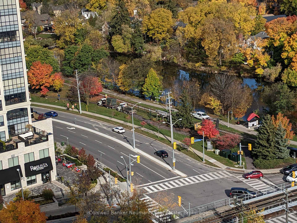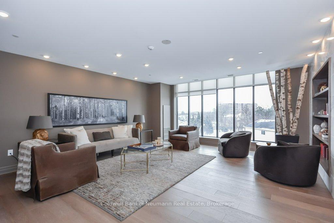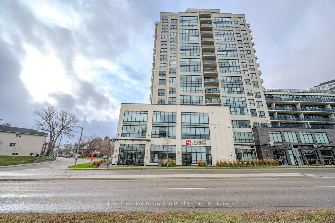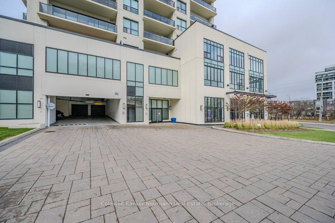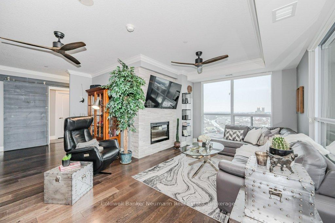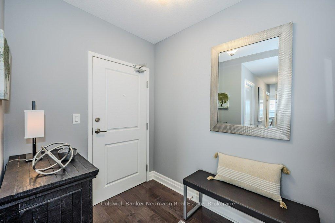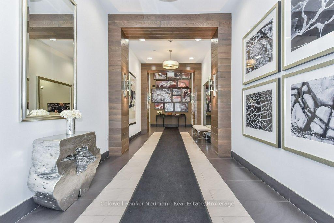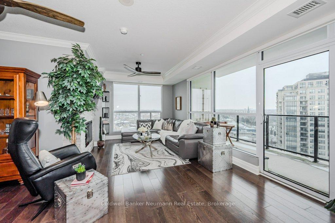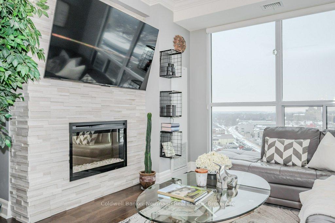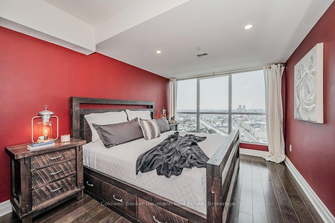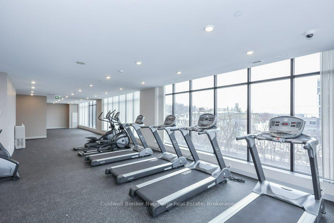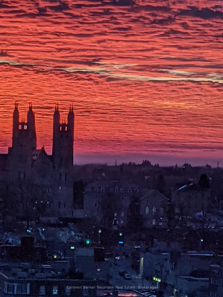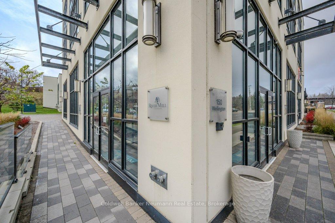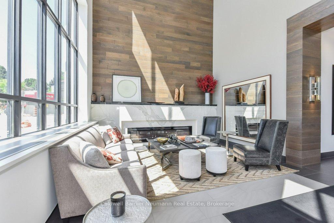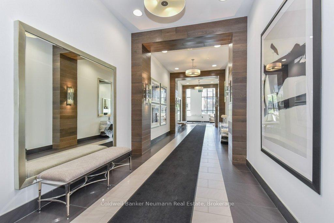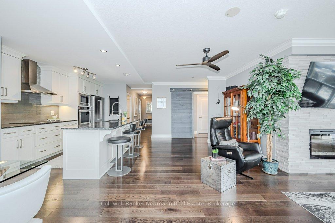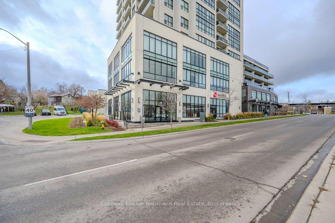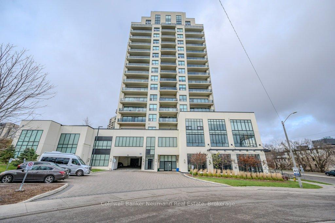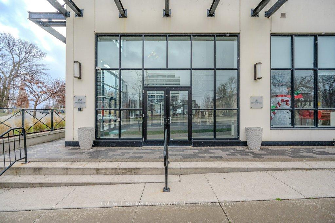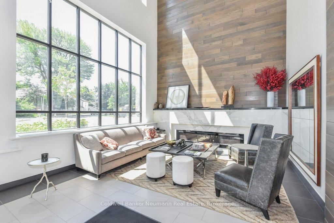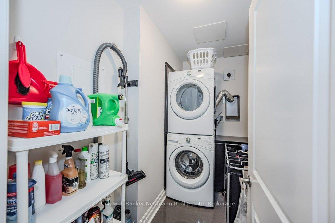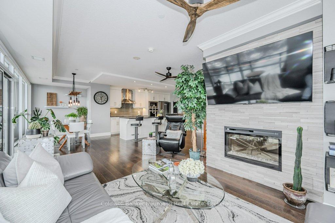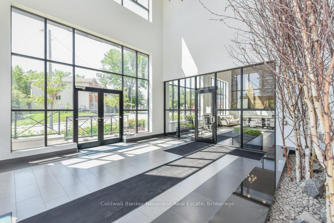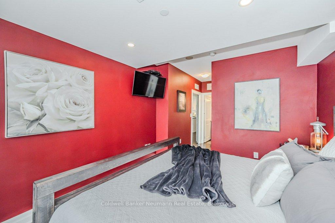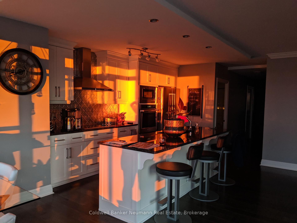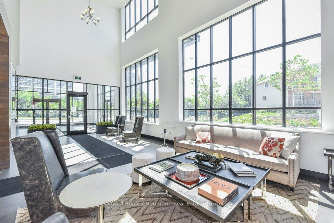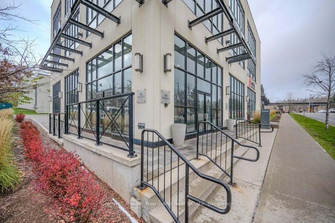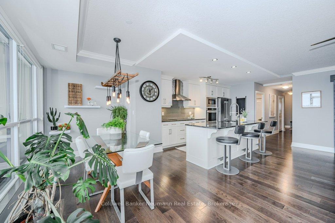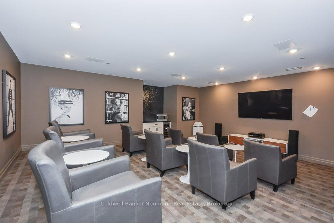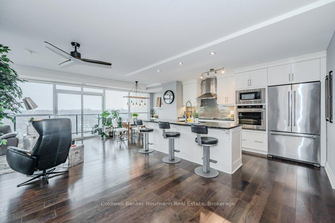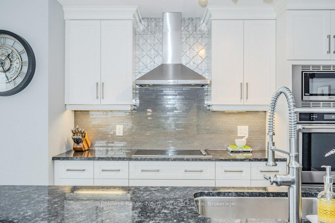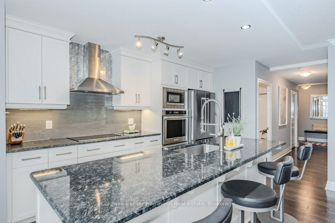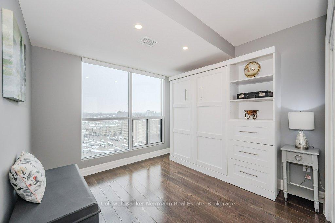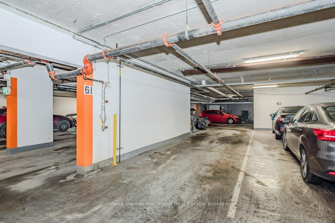$819,900
Available - For Sale
Listing ID: X12077206
150 Wellington Stre East , Guelph, N1H 3R2, Wellington
| Spectacular Corner Unit with Panoramic Views & Unforgettable Sunsets. This west-facing corner suite offers sweeping views of downtown Guelph and golden sunsets that light up the sky each evening. Expansive windows flood the space with natural light, creating a bright and welcoming atmosphere from morning to night.Proudly owned by the original purchasers, the unit has been upgraded throughout with premium finishes. The chefs kitchen features elegant penthouse-level cabinetry and granite countertops, flowing seamlessly into an open-concept living area with a cozy fireplace perfectly positioned to showcase the city skyline.The spacious primary suite includes a walk-in closet and a luxurious ensuite with double sinks and a walk-in glass shower. The second bedroom, complete with a built-in Murphy bed, offers smart flexibility for guests or a home office. A second full bathroom features an upgraded deep soaker tub. Step outside and you're just a short walk from the GO Train, restaurants, charming boutiques, the Sleeman Centre, and all of downtowns attractions making it easy to enjoy the best of city living.Residents enjoy access to first-class amenities, including a well-equipped fitness centre, party room, guest suite, and a rooftop terrace. The unit also includes TWO tandem underground parking spaces, offering added convenience and peace of mind in the heart of downtown.This is a rare opportunity to own one of the most desirable units in the building sophisticated, spacious, and unmatched in both comfort and views. |
| Price | $819,900 |
| Taxes: | $5014.64 |
| Occupancy: | Owner |
| Address: | 150 Wellington Stre East , Guelph, N1H 3R2, Wellington |
| Postal Code: | N1H 3R2 |
| Province/State: | Wellington |
| Directions/Cross Streets: | Surrey St |
| Level/Floor | Room | Length(ft) | Width(ft) | Descriptions | |
| Room 1 | Main | Bathroom | 8.99 | 5.44 | 4 Pc Bath |
| Room 2 | Main | Kitchen | 13.55 | 9.74 | |
| Room 3 | Main | Dining Ro | 9.32 | 10.56 | |
| Room 4 | Main | Living Ro | 22.57 | 18.07 | |
| Room 5 | Main | Bedroom | 11.02 | 11.35 | |
| Room 6 | Main | Primary B | 10.43 | 13.64 | |
| Room 7 | Main | Bathroom | 13.42 | 4.95 | 4 Pc Ensuite |
| Room 8 | Main | Laundry | 4.99 | 8.89 |
| Washroom Type | No. of Pieces | Level |
| Washroom Type 1 | 4 | |
| Washroom Type 2 | 0 | |
| Washroom Type 3 | 0 | |
| Washroom Type 4 | 0 | |
| Washroom Type 5 | 0 |
| Total Area: | 0.00 |
| Sprinklers: | Moni |
| Washrooms: | 2 |
| Heat Type: | Forced Air |
| Central Air Conditioning: | Central Air |
$
%
Years
This calculator is for demonstration purposes only. Always consult a professional
financial advisor before making personal financial decisions.
| Although the information displayed is believed to be accurate, no warranties or representations are made of any kind. |
| Coldwell Banker Neumann Real Estate |
|
|

Milad Akrami
Sales Representative
Dir:
647-678-7799
Bus:
647-678-7799
| Virtual Tour | Book Showing | Email a Friend |
Jump To:
At a Glance:
| Type: | Com - Condo Apartment |
| Area: | Wellington |
| Municipality: | Guelph |
| Neighbourhood: | Downtown |
| Style: | 1 Storey/Apt |
| Tax: | $5,014.64 |
| Maintenance Fee: | $1,079.86 |
| Beds: | 2 |
| Baths: | 2 |
| Fireplace: | N |
Locatin Map:
Payment Calculator:

