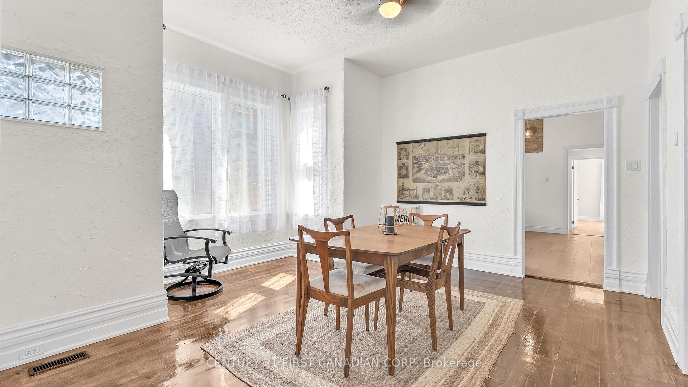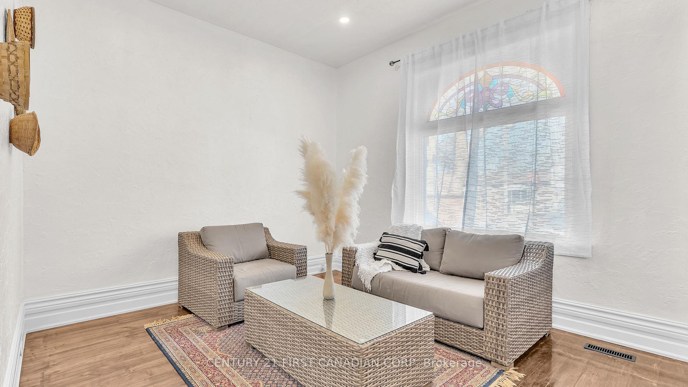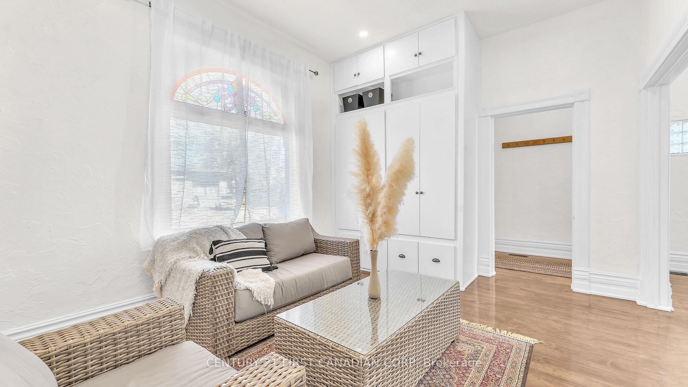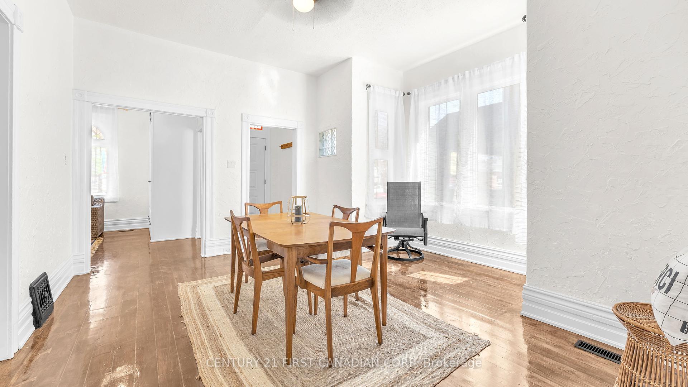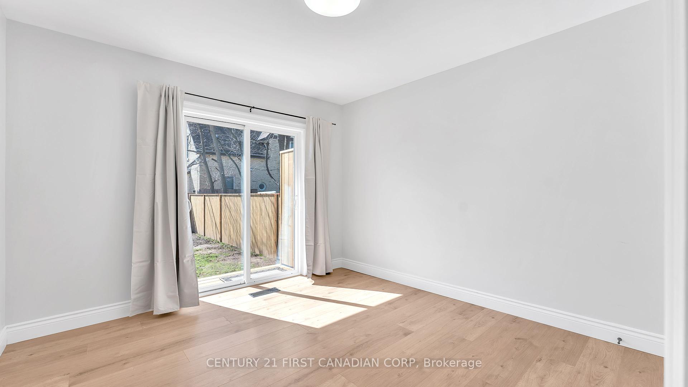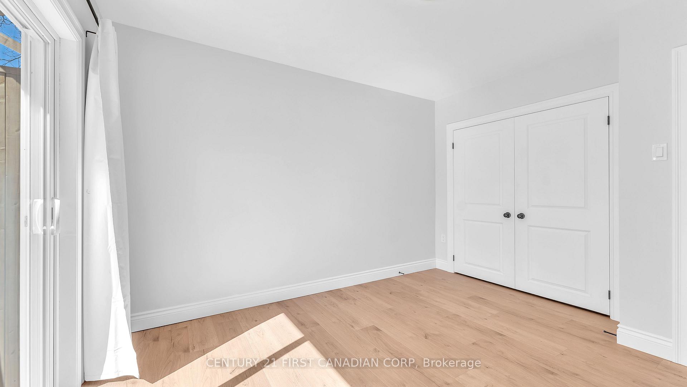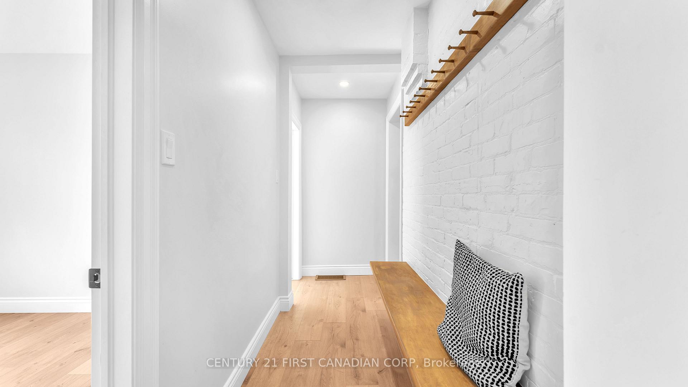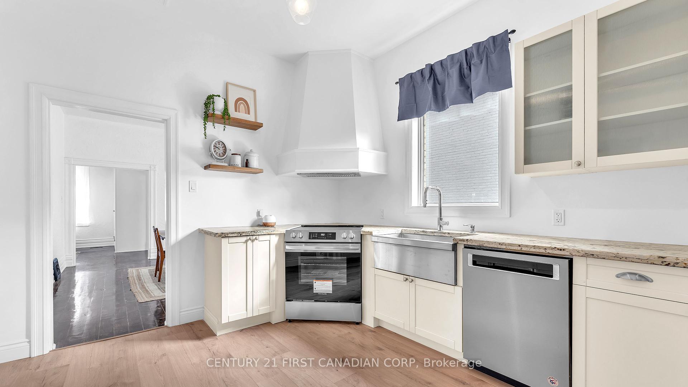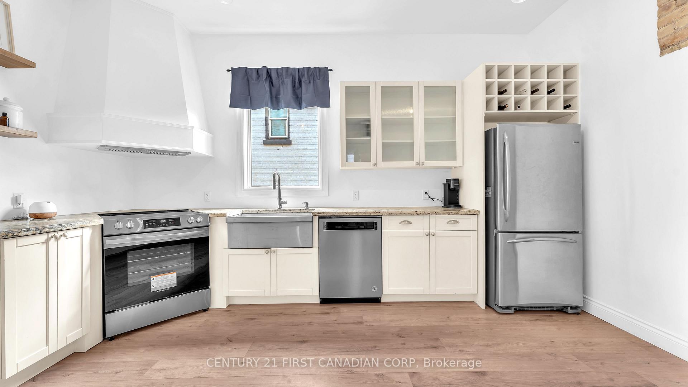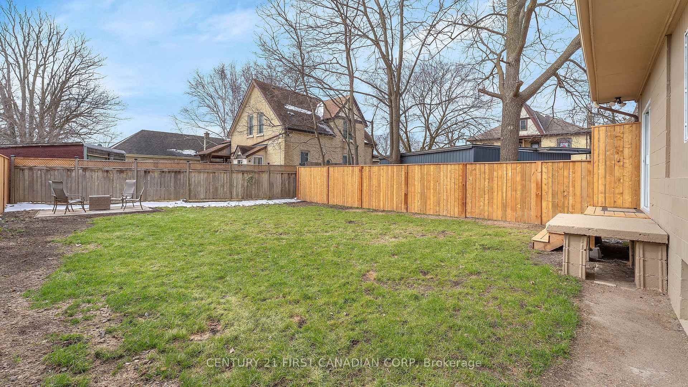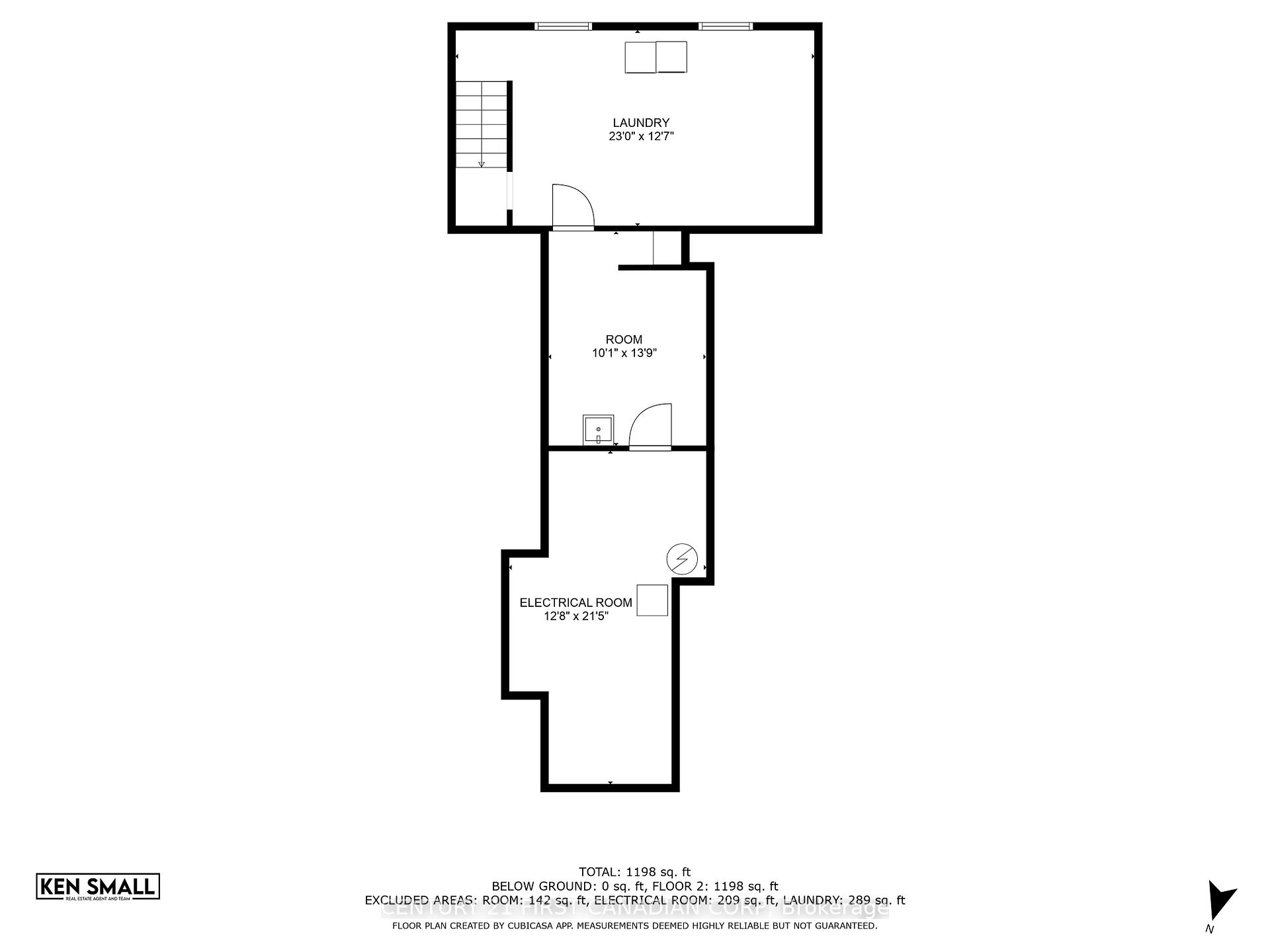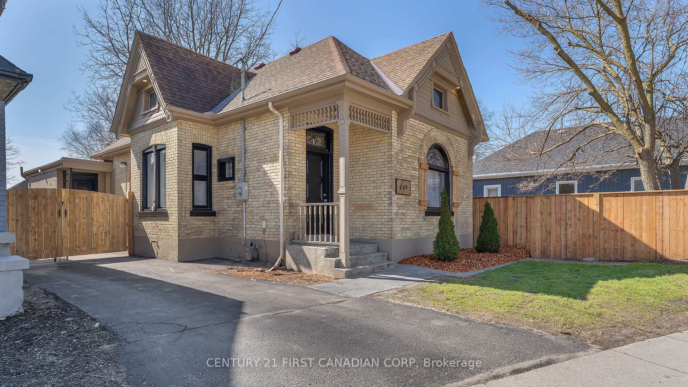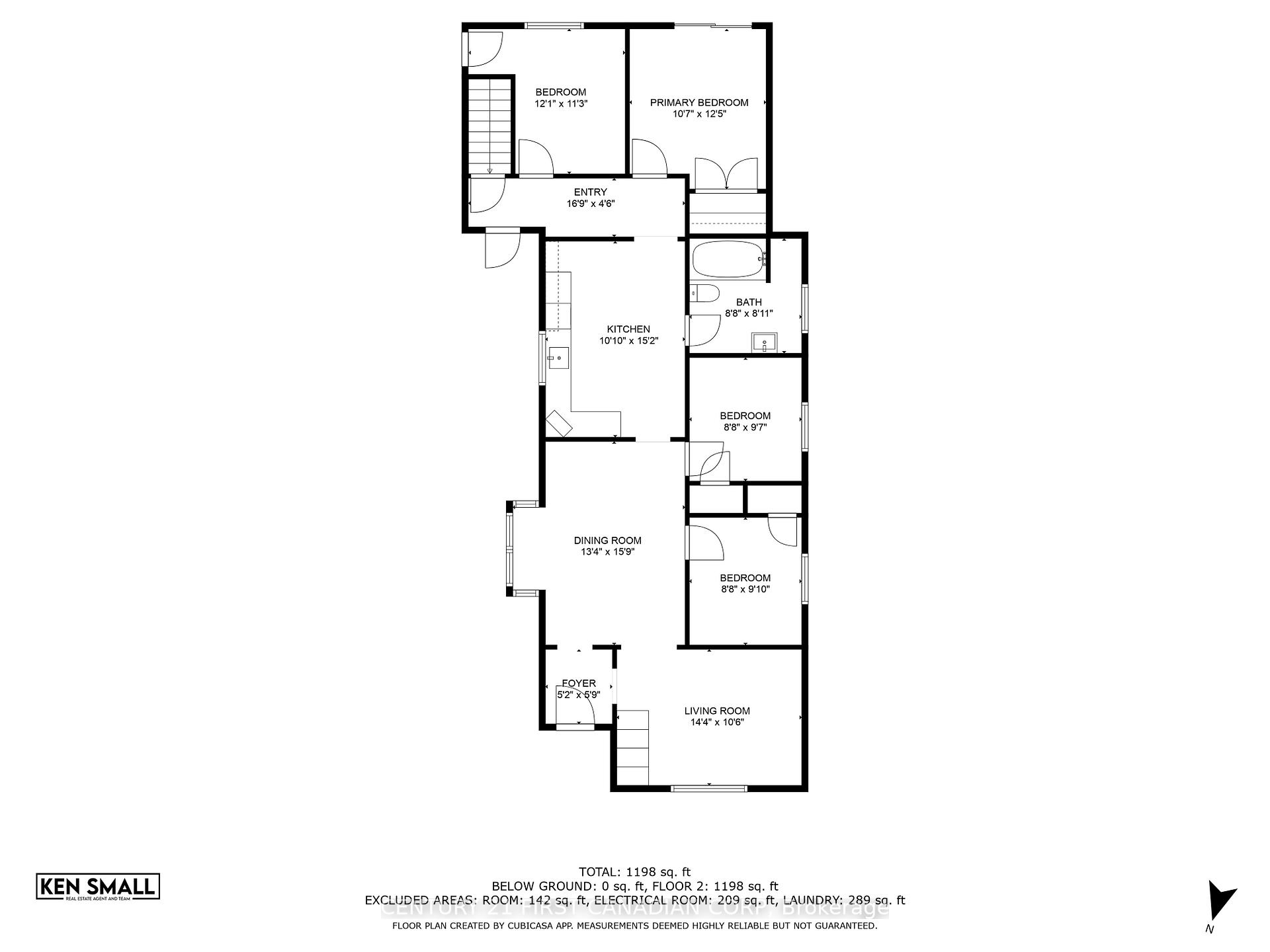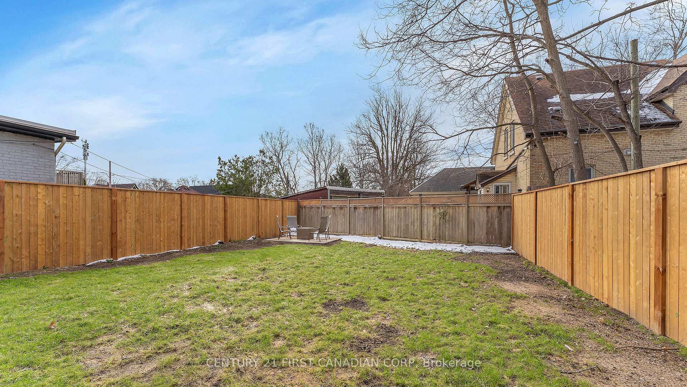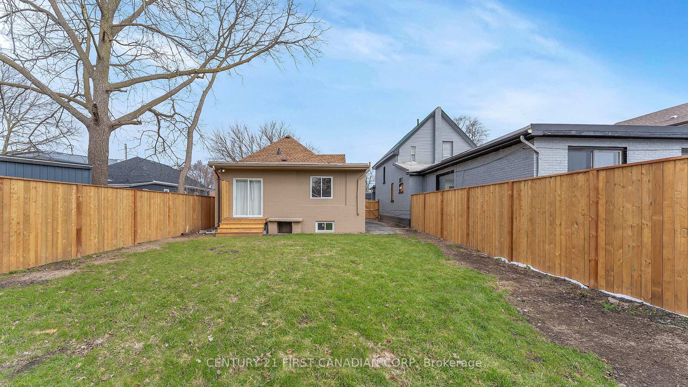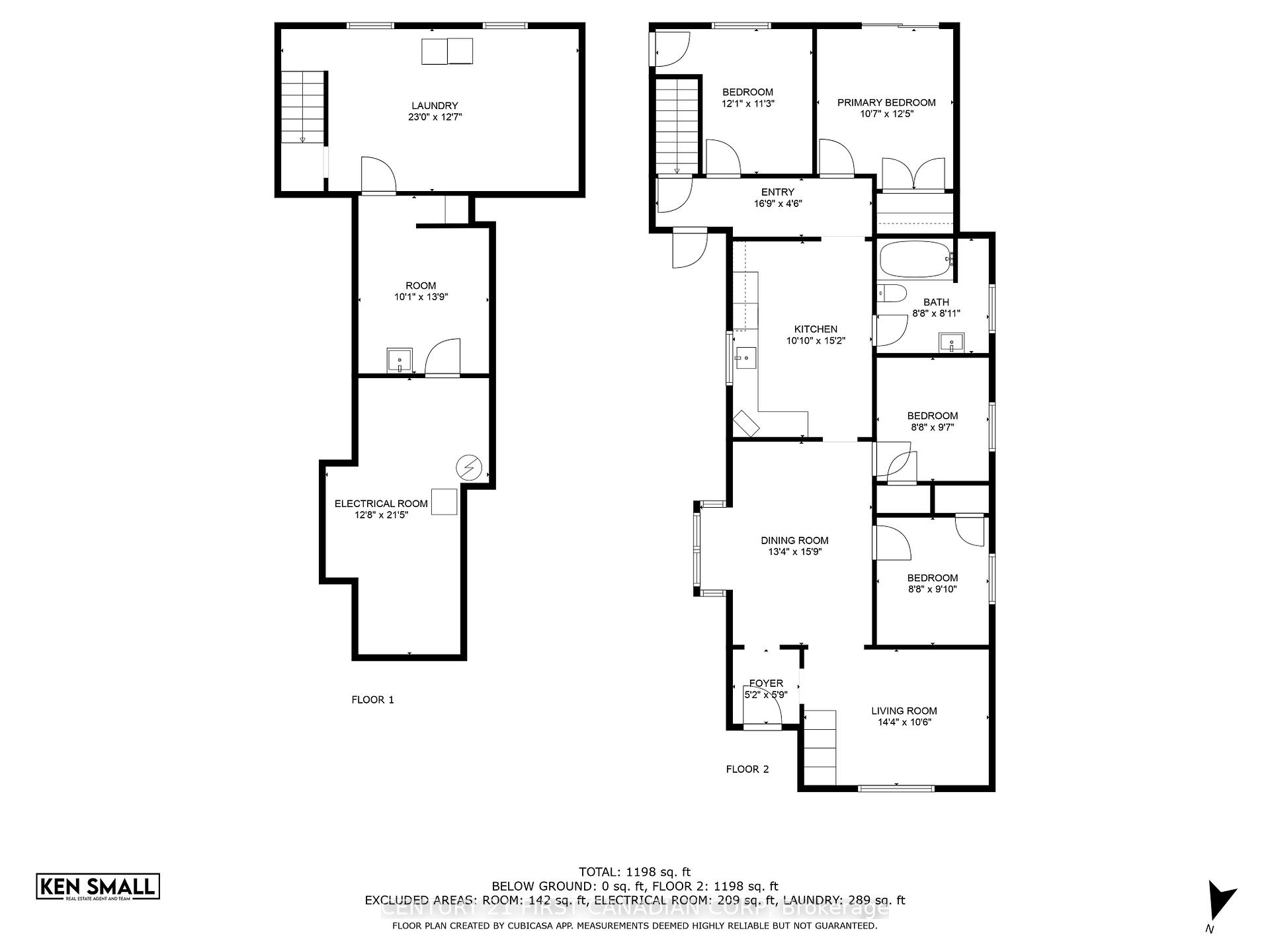$439,900
Available - For Sale
Listing ID: X12076681
449 Hamilton Road , London, N5Z 1S2, Middlesex
| Renovated from top to bottom with style and care, this beautifully updated bungalow blends timeless charm with modern comfort and offers something rare: once a front/back duplex, it can be easily converted back, making it ideal for owner-occupiers looking to live in the front unit while renting the back or for investors seeking flexible-use income potential. Soaring ceilings, wide trim, and large windows fill the home with natural light, while refinished hardwood, updated flooring, and fresh paint create a warm, move-in ready vibe. The kitchen is a standout with granite counters, stainless appliances, open shelving, a farmhouse sink, and a custom range hood. The bathroom has been fully renovated, and many key upgrades have already been taken care of, including newer windows and doors with transferable warranty, updated lighting and pot lights, interior doors, drywall, trim, and paint. Main-floor laundry, exterior motion lighting, and a private fenced backyard with a walkout complete the homes move-in-ready appeal. The property also offers potential for mixed-use or small business applications, such as live/work setups with commercial use at the front and residential behind or above. This is also a CERTIFIED PRE-OWNED HOME, which includes a home inspection summary, a 12-month home systems and appliance warranty, a 24-month buyer satisfaction guarantee. LOVE THE HOME OR KEN WILL SELL IT FOR FREE* and a complete upgrade list. Call or text Ken for the full buyer information package and to discuss the many possibilities this unique property has to offer. *Conditions apply. |
| Price | $439,900 |
| Taxes: | $3193.00 |
| Assessment Year: | 2025 |
| Occupancy: | Vacant |
| Address: | 449 Hamilton Road , London, N5Z 1S2, Middlesex |
| Acreage: | < .50 |
| Directions/Cross Streets: | Hamilton and Rectory |
| Rooms: | 9 |
| Rooms +: | 3 |
| Bedrooms: | 4 |
| Bedrooms +: | 0 |
| Family Room: | T |
| Basement: | Unfinished |
| Level/Floor | Room | Length(ft) | Width(ft) | Descriptions | |
| Room 1 | Main | Foyer | 5.15 | 5.74 | |
| Room 2 | Main | Living Ro | 14.33 | 10.5 | |
| Room 3 | Main | Dining Ro | 15.74 | 13.32 | |
| Room 4 | Main | Kitchen | 15.15 | 10.82 | |
| Room 5 | Main | Bedroom | 10.59 | 12.6 | |
| Room 6 | Main | Bedroom | 12.07 | 11.25 | |
| Room 7 | Main | Bedroom | 9.84 | 8.66 | |
| Room 8 | Main | Bedroom | 9.58 | 8.66 | |
| Room 9 | Basement | Utility R | 12.66 | 21.42 | |
| Room 10 | Basement | Other | 10.07 | 13.74 | |
| Room 11 | Basement | Other | 22.99 | 12.6 |
| Washroom Type | No. of Pieces | Level |
| Washroom Type 1 | 4 | Main |
| Washroom Type 2 | 0 | |
| Washroom Type 3 | 0 | |
| Washroom Type 4 | 0 | |
| Washroom Type 5 | 0 |
| Total Area: | 0.00 |
| Approximatly Age: | 100+ |
| Property Type: | Detached |
| Style: | Bungalow |
| Exterior: | Brick |
| Garage Type: | None |
| (Parking/)Drive: | Private |
| Drive Parking Spaces: | 2 |
| Park #1 | |
| Parking Type: | Private |
| Park #2 | |
| Parking Type: | Private |
| Pool: | None |
| Approximatly Age: | 100+ |
| Approximatly Square Footage: | 1100-1500 |
| CAC Included: | N |
| Water Included: | N |
| Cabel TV Included: | N |
| Common Elements Included: | N |
| Heat Included: | N |
| Parking Included: | N |
| Condo Tax Included: | N |
| Building Insurance Included: | N |
| Fireplace/Stove: | N |
| Heat Type: | Forced Air |
| Central Air Conditioning: | None |
| Central Vac: | N |
| Laundry Level: | Syste |
| Ensuite Laundry: | F |
| Sewers: | Sewer |
| Utilities-Cable: | Y |
| Utilities-Hydro: | Y |
$
%
Years
This calculator is for demonstration purposes only. Always consult a professional
financial advisor before making personal financial decisions.
| Although the information displayed is believed to be accurate, no warranties or representations are made of any kind. |
| CENTURY 21 FIRST CANADIAN CORP |
|
|

Milad Akrami
Sales Representative
Dir:
647-678-7799
Bus:
647-678-7799
| Book Showing | Email a Friend |
Jump To:
At a Glance:
| Type: | Freehold - Detached |
| Area: | Middlesex |
| Municipality: | London |
| Neighbourhood: | East L |
| Style: | Bungalow |
| Approximate Age: | 100+ |
| Tax: | $3,193 |
| Beds: | 4 |
| Baths: | 1 |
| Fireplace: | N |
| Pool: | None |
Locatin Map:
Payment Calculator:

