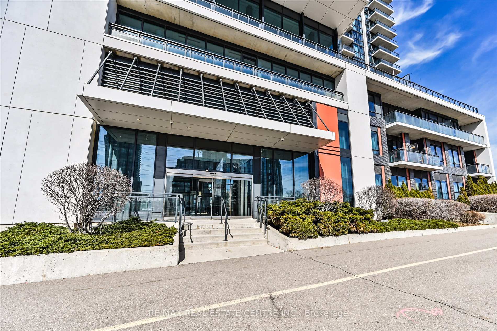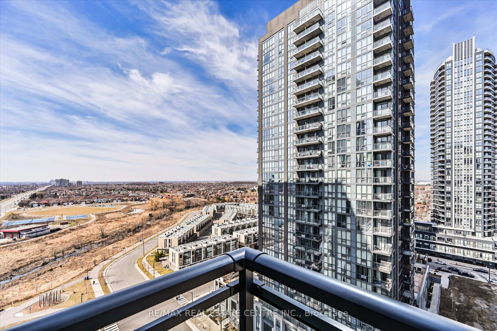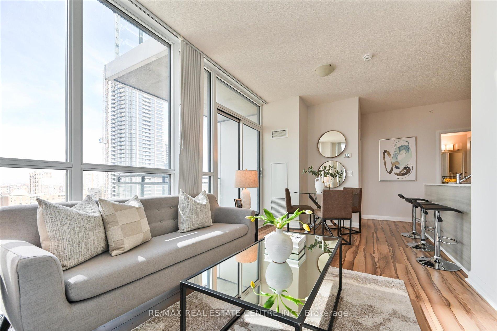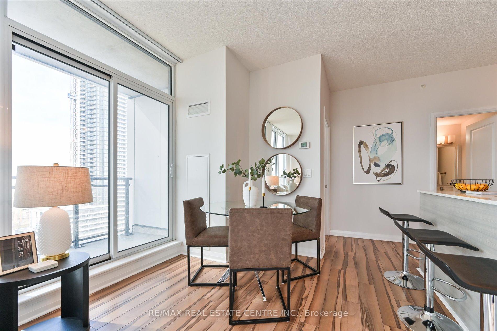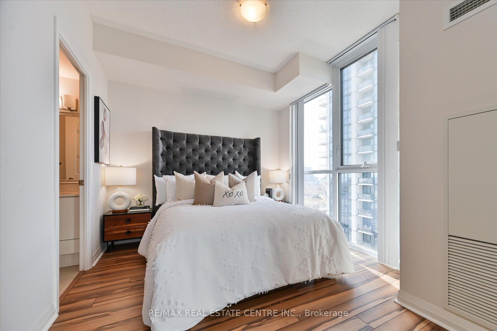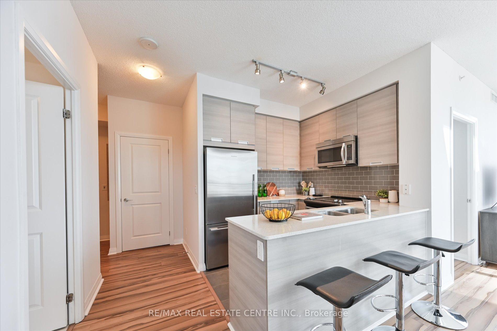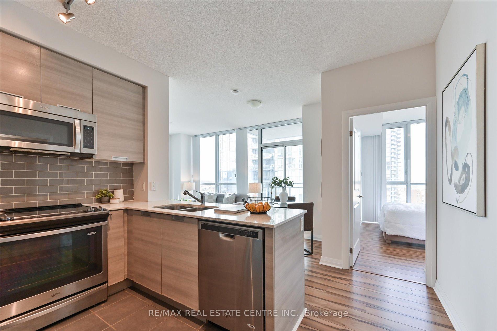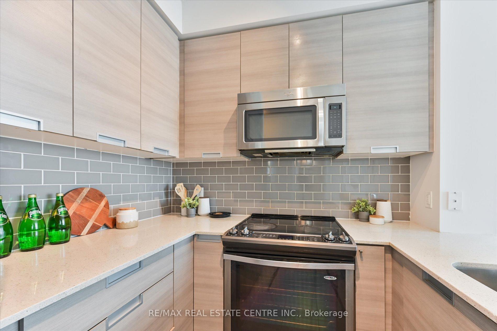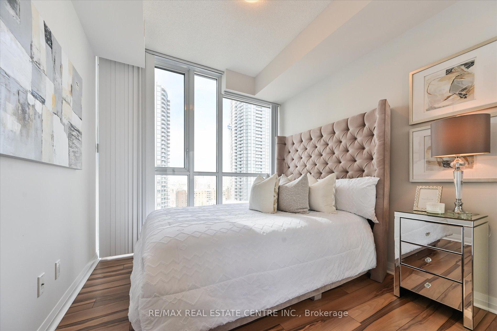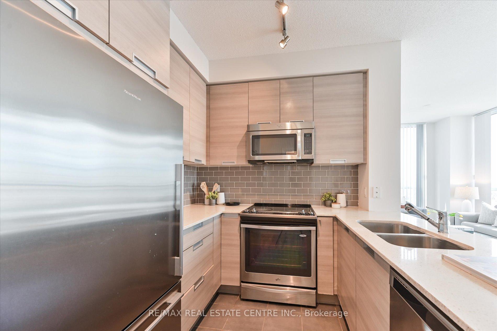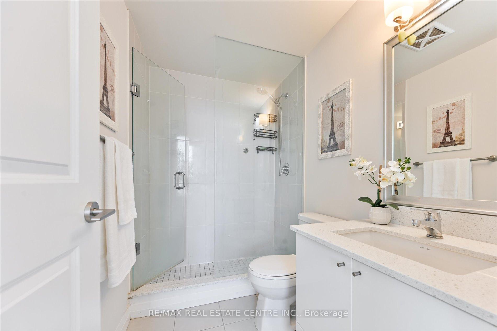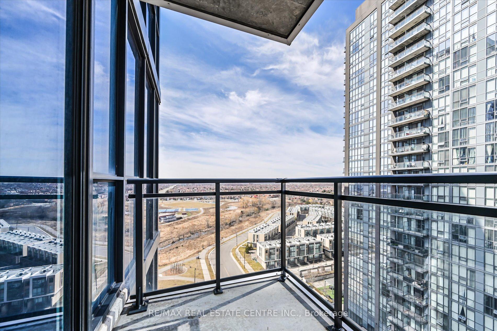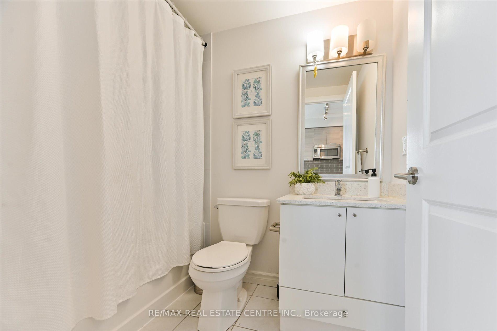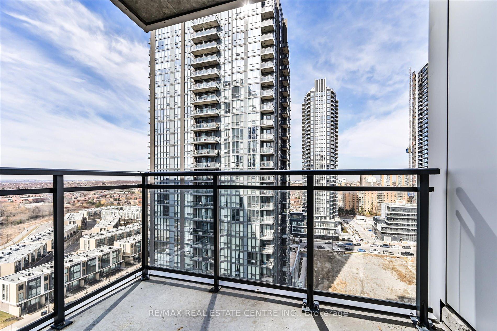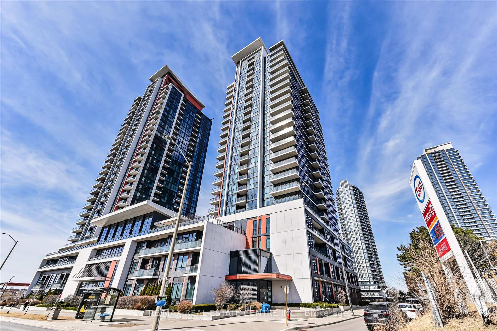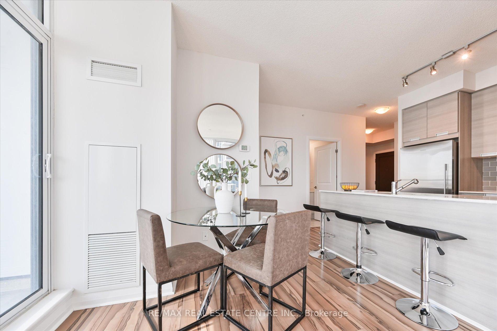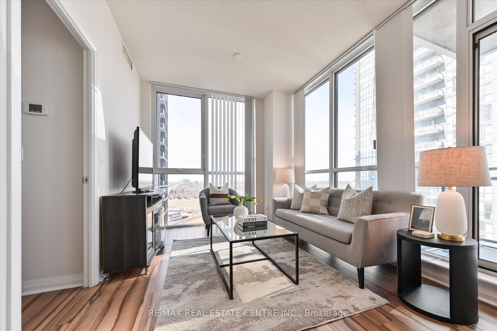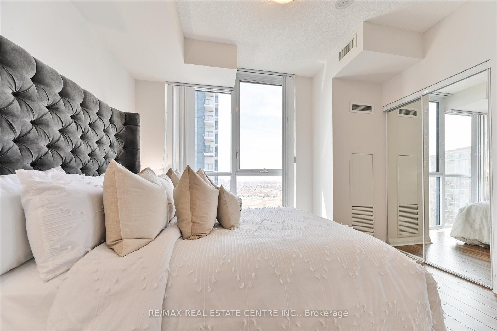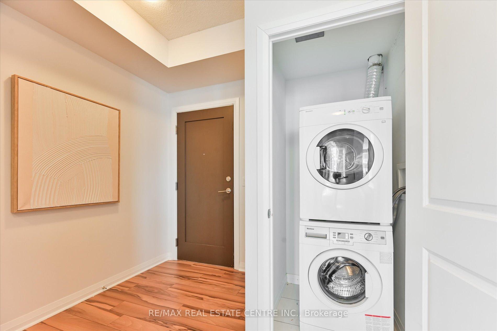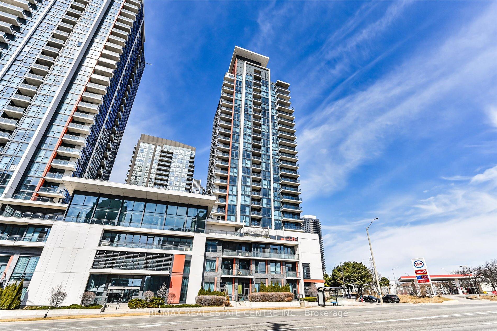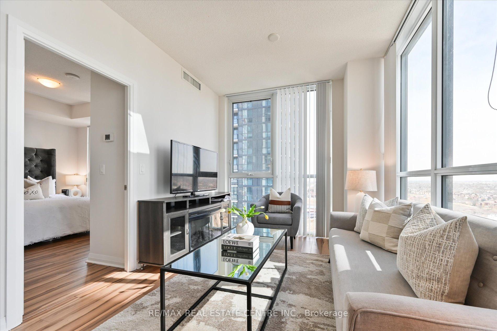$668,900
Available - For Sale
Listing ID: W12077942
55 Eglinton Aven West , Mississauga, L5R 0E4, Peel
| Experience the pinnacle of urban living at Crystal Towers Pinnacle Uptown .Visualize yourself starting your day with a cup of coffee on your own private Balcony , or enjoy the fireworks at Celebration Square on Canada Day & New Years Eve. This premium Corner suite, boasting soaring 9-ft ceilings, offers modern elegance with two generously sized, split bedrooms and two full baths, complete with a sleek modern kitchen . The open-concept layout is designed for comfort and functionality, featuring sleek quartz countertops, engineered hardwood flooring throughout, soft-close kitchen cabinetry, and an ensuite washer & dryer.The building offers Luxury Amenities -fully equipped gym, an indoor pool with whirlpool and sauna, theatre room, library/study lounge, party room with a pool table & BBQ terrace, basketball & tennis courts centre, and a 24-hour concierge. Guest suite and Lot of visitor parking is also available.Located Steps from Square One Shopping Mall , grocery stores, restaurants, and cafes. Easy access to all majorHighways - 401, 403, 410. Walking distance to top-rated elementary & secondary schools and adjacent to green space with scenic walking trails. Minutes from Mississauga transit hub. Schedule your exclusive private tour today! |
| Price | $668,900 |
| Taxes: | $3086.00 |
| Occupancy: | Vacant |
| Address: | 55 Eglinton Aven West , Mississauga, L5R 0E4, Peel |
| Postal Code: | L5R 0E4 |
| Province/State: | Peel |
| Directions/Cross Streets: | Eglinton/Hurontario |
| Level/Floor | Room | Length(ft) | Width(ft) | Descriptions | |
| Room 1 | Flat | Living Ro | 9.97 | 10.89 | Laminate, Open Concept, Picture Window |
| Room 2 | Flat | Dining Ro | 10.99 | 6.82 | Laminate, Open Concept, W/O To Balcony |
| Room 3 | Flat | Kitchen | 7.15 | 16.4 | Laminate, Stainless Steel Appl, Quartz Counter |
| Room 4 | Flat | Primary B | 13.64 | 9.81 | Laminate, 3 Pc Bath, Mirrored Closet |
| Room 5 | Flat | Bedroom 2 | 11.51 | 9.28 | Laminate, Window, Mirrored Closet |
| Room 6 | Flat | Laundry | 9.97 | 10.89 | Ceramic Floor, Separate Shower |
| Washroom Type | No. of Pieces | Level |
| Washroom Type 1 | 4 | Flat |
| Washroom Type 2 | 4 | Flat |
| Washroom Type 3 | 0 | |
| Washroom Type 4 | 0 | |
| Washroom Type 5 | 0 |
| Total Area: | 0.00 |
| Approximatly Age: | 11-15 |
| Sprinklers: | Conc |
| Washrooms: | 2 |
| Heat Type: | Forced Air |
| Central Air Conditioning: | Central Air |
$
%
Years
This calculator is for demonstration purposes only. Always consult a professional
financial advisor before making personal financial decisions.
| Although the information displayed is believed to be accurate, no warranties or representations are made of any kind. |
| RE/MAX REAL ESTATE CENTRE INC. |
|
|

Milad Akrami
Sales Representative
Dir:
647-678-7799
Bus:
647-678-7799
| Virtual Tour | Book Showing | Email a Friend |
Jump To:
At a Glance:
| Type: | Com - Condo Apartment |
| Area: | Peel |
| Municipality: | Mississauga |
| Neighbourhood: | Hurontario |
| Style: | Apartment |
| Approximate Age: | 11-15 |
| Tax: | $3,086 |
| Maintenance Fee: | $603.96 |
| Beds: | 2 |
| Baths: | 2 |
| Fireplace: | N |
Locatin Map:
Payment Calculator:

