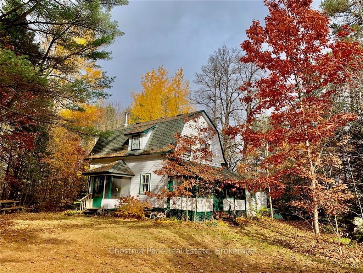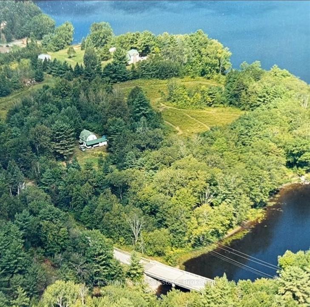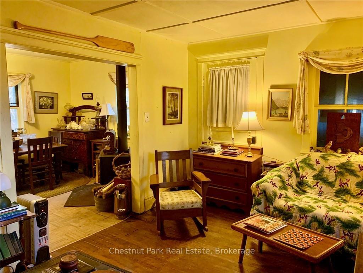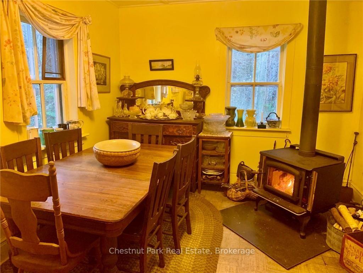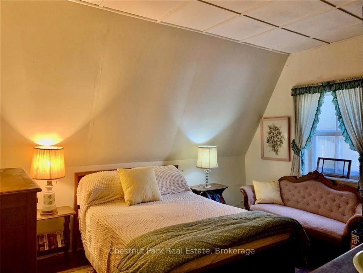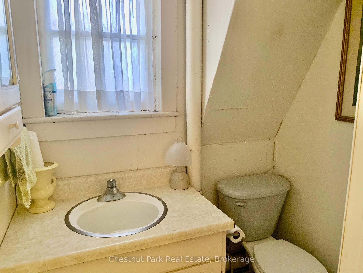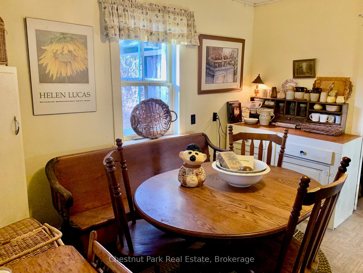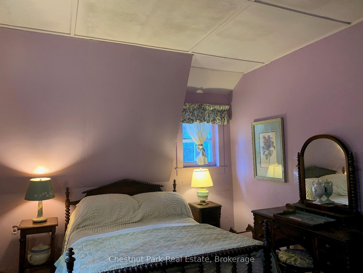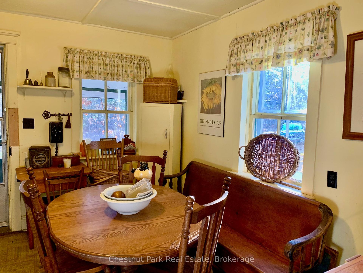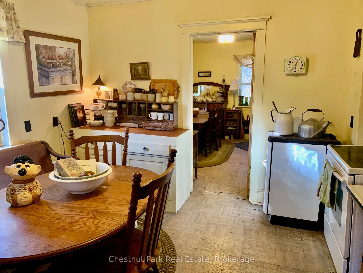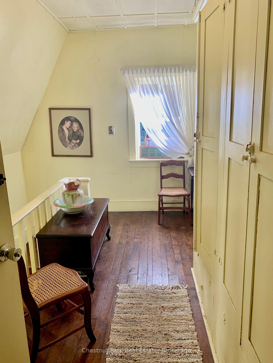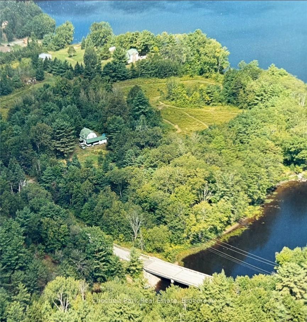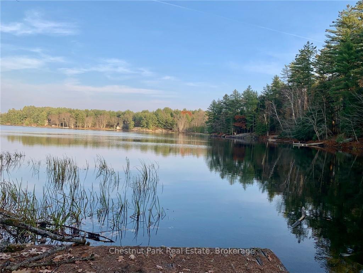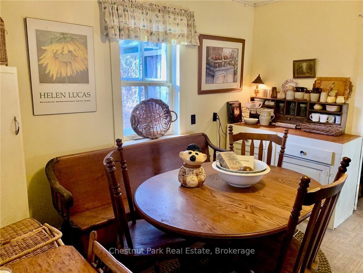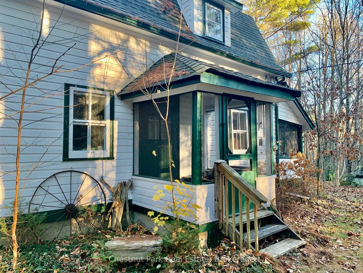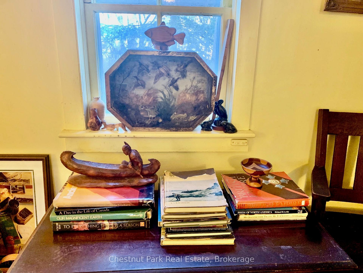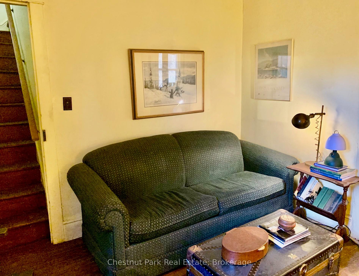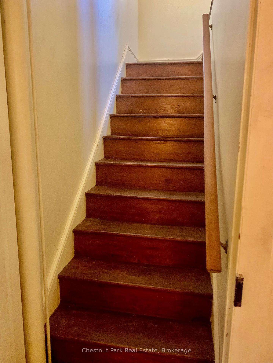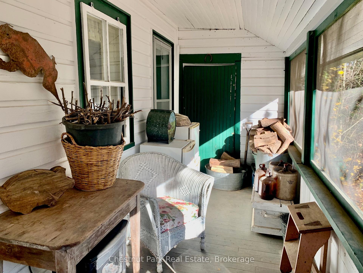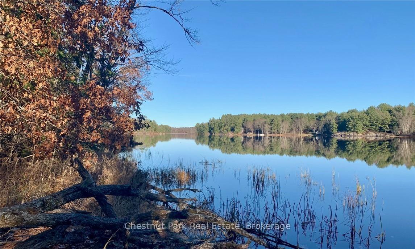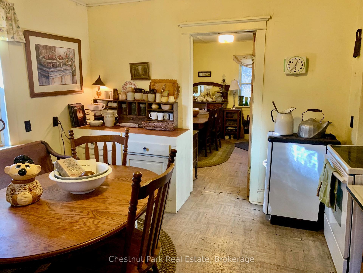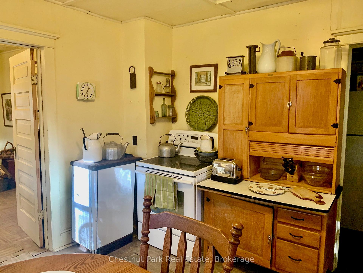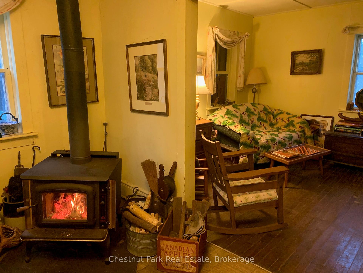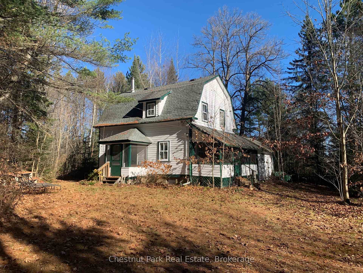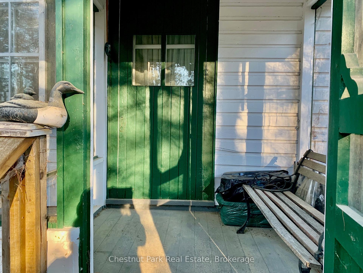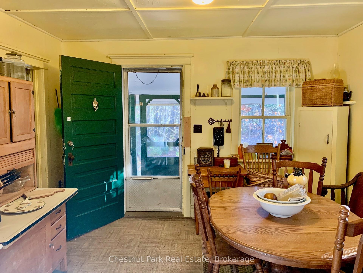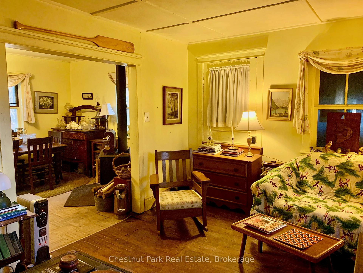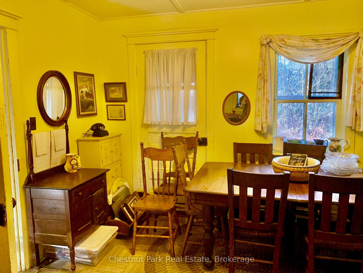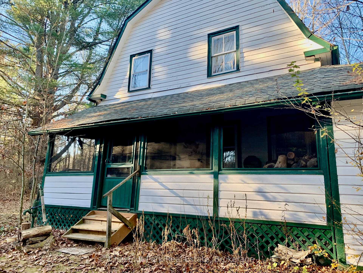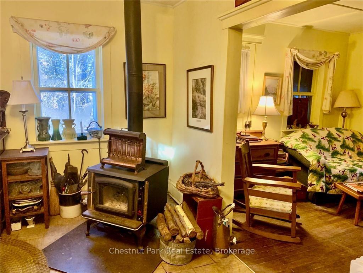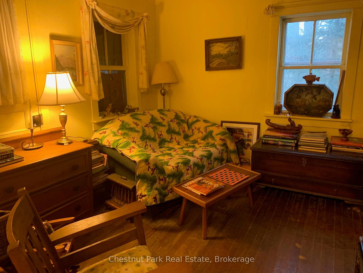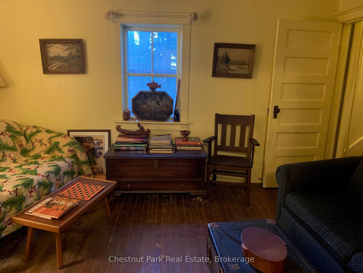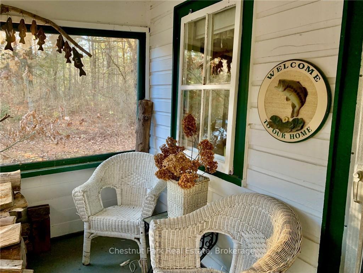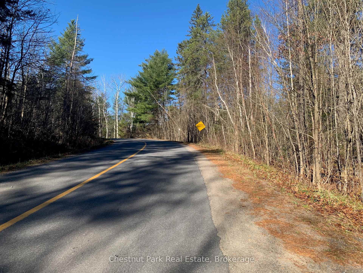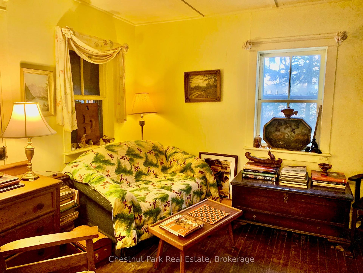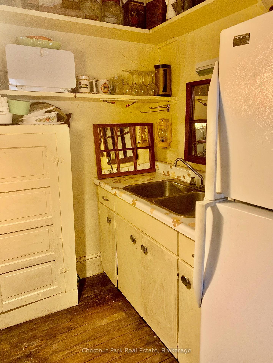$699,000
Available - For Sale
Listing ID: X12030320
1627 HOUSEYS RAPIDS Road , Gravenhurst, P1P 1R3, Muskoka
| Don't miss this once in a lifetime opportunity to purchase the original circa 1935 Lake House on Bass Lake, Gravenhurst. This charming Muskoka property evokes a bygone era of early settlement in the Housey's Rapids area of the Bass and Kahshe Lake community. Owned by the same family for more than 100 years "Hilltop" Lake house is privately, well situated on 2.4 acres amongst tall pines and birch trees on a flat area with plenty of land for parking or building a garage.This classic architectural gambrel roof design is known as a "Barn or Dutch roof" and though the style is not as common these days, it is a quintessential design seen in rural areas along the iconic Hudson Valley river. This country home is set back from Bass lake and a short stroll down the walkable slope to the water is where you will find the 179' of waterfront that offers panoramic views of Bass lake near the mouth of the Kahshe/Bass river bridge with access to Kahshe Lake too. This family house now requires a buyer with vision to bring it back to it's former glory. The classic green and white exterior has newer roof shingles and exterior paint, while the interior requires renovating and upgrading to make it a full season home. This may be that "Diamond in the rough" you have been looking for and worth renovating for properties on Muskoka waterfront. Make this your seasonal escape or full time residence. Restore the original wood floors and make this 3 bedroom home with 3 summer porches your dream home or re-build to suit your lifestyle. With 2.4 acres, there is room to dream big. The property is easily accessed off municipally maintained Housey's rapids rd from a private driveway. From here the drive to either Washago or Gravenhurst is only 15 mins away. Discover the scenic road along Housey's rapids and immerse yourself in the history that has made this community a desirable place to live. |
| Price | $699,000 |
| Taxes: | $2825.37 |
| Assessment Year: | 2025 |
| Occupancy: | Partial |
| Address: | 1627 HOUSEYS RAPIDS Road , Gravenhurst, P1P 1R3, Muskoka |
| Acreage: | 2-4.99 |
| Directions/Cross Streets: | From Hwy 11 driving north take Washago exit and follow to Cooper's falls rd to Housey's rapids rd #1 |
| Rooms: | 10 |
| Rooms +: | 0 |
| Bedrooms: | 3 |
| Bedrooms +: | 0 |
| Family Room: | F |
| Basement: | Unfinished, Partial Base |
| Level/Floor | Room | Length(ft) | Width(ft) | Descriptions | |
| Room 1 | Main | Kitchen | 11.51 | 17.48 | Country Kitchen |
| Room 2 | Main | Dining Ro | 12.5 | 10.33 | Hardwood Floor |
| Room 3 | Main | Living Ro | 14.4 | 10.33 | Hardwood Floor |
| Room 4 | Main | Recreatio | 13.48 | 7.74 | |
| Room 5 | Main | Recreatio | 22.01 | 6 | |
| Room 6 | Main | Recreatio | 6.43 | 6.07 | |
| Room 7 | Second | Primary B | 13.25 | 11.68 | |
| Room 8 | Second | Bedroom | 11.32 | 11.51 | |
| Room 9 | Second | Bedroom | 9.68 | 9.32 | |
| Room 10 | Second | Bathroom | 5.35 | 4 |
| Washroom Type | No. of Pieces | Level |
| Washroom Type 1 | 2 | Second |
| Washroom Type 2 | 0 | |
| Washroom Type 3 | 0 | |
| Washroom Type 4 | 0 | |
| Washroom Type 5 | 0 |
| Total Area: | 0.00 |
| Approximatly Age: | 51-99 |
| Property Type: | Detached |
| Style: | 2-Storey |
| Exterior: | Other |
| Garage Type: | None |
| (Parking/)Drive: | Front Yard |
| Drive Parking Spaces: | 10 |
| Park #1 | |
| Parking Type: | Front Yard |
| Park #2 | |
| Parking Type: | Front Yard |
| Park #3 | |
| Parking Type: | Private |
| Pool: | None |
| Approximatly Age: | 51-99 |
| Approximatly Square Footage: | 1100-1500 |
| CAC Included: | N |
| Water Included: | N |
| Cabel TV Included: | N |
| Common Elements Included: | N |
| Heat Included: | N |
| Parking Included: | N |
| Condo Tax Included: | N |
| Building Insurance Included: | N |
| Fireplace/Stove: | Y |
| Heat Type: | Other |
| Central Air Conditioning: | None |
| Central Vac: | N |
| Laundry Level: | Syste |
| Ensuite Laundry: | F |
| Elevator Lift: | False |
| Sewers: | Septic |
| Utilities-Cable: | A |
| Utilities-Hydro: | Y |
$
%
Years
This calculator is for demonstration purposes only. Always consult a professional
financial advisor before making personal financial decisions.
| Although the information displayed is believed to be accurate, no warranties or representations are made of any kind. |
| Chestnut Park Real Estate |
|
|

Milad Akrami
Sales Representative
Dir:
647-678-7799
Bus:
647-678-7799
| Book Showing | Email a Friend |
Jump To:
At a Glance:
| Type: | Freehold - Detached |
| Area: | Muskoka |
| Municipality: | Gravenhurst |
| Neighbourhood: | Ryde |
| Style: | 2-Storey |
| Approximate Age: | 51-99 |
| Tax: | $2,825.37 |
| Beds: | 3 |
| Baths: | 1 |
| Fireplace: | Y |
| Pool: | None |
Locatin Map:
Payment Calculator:

