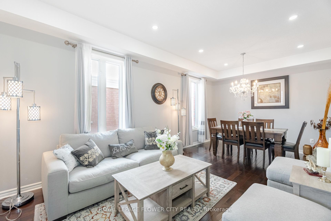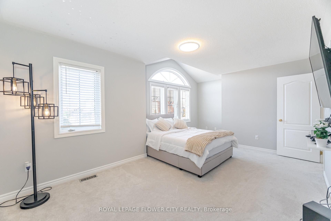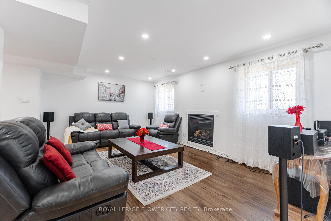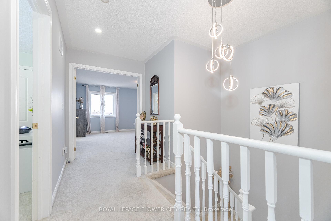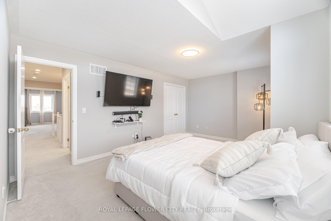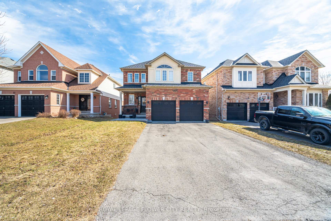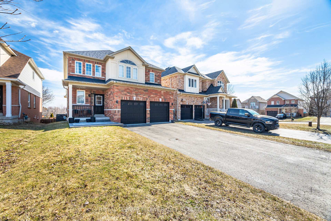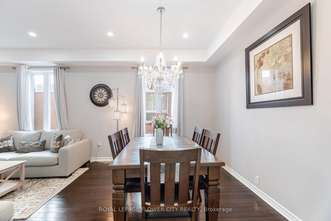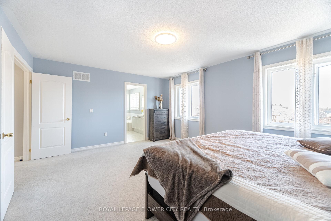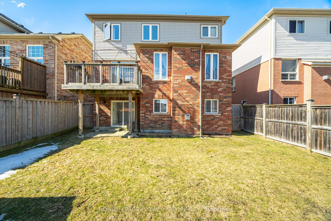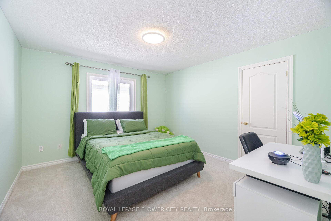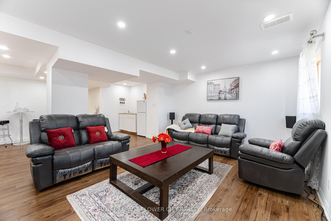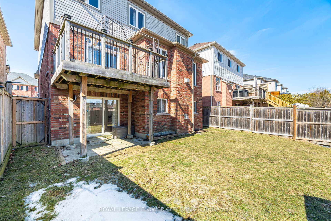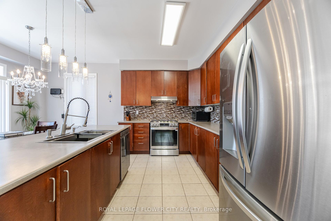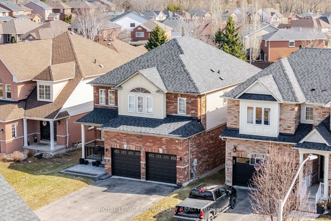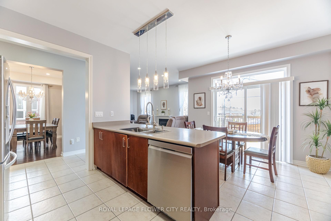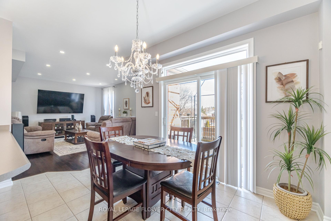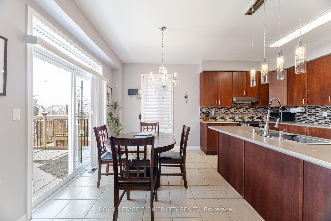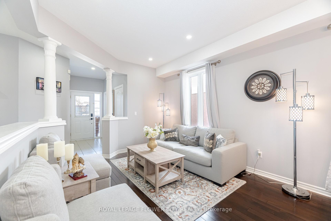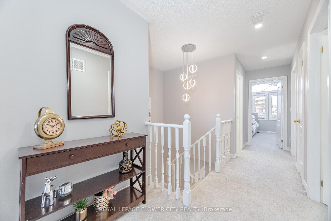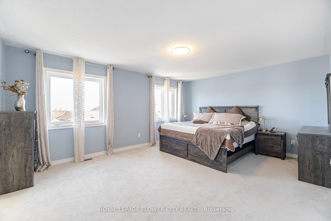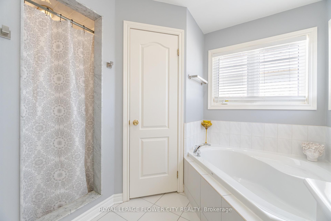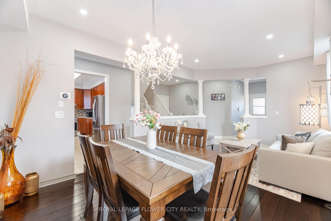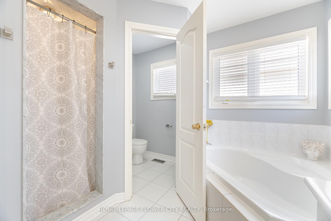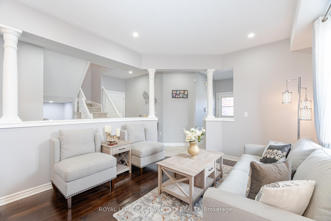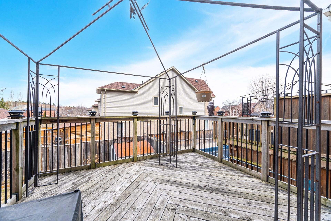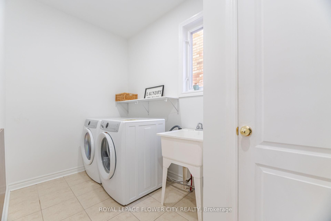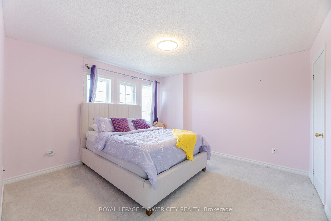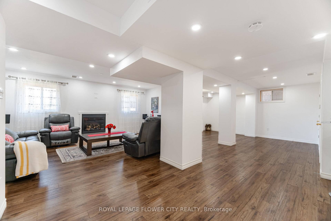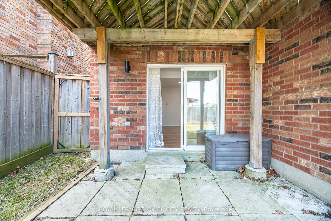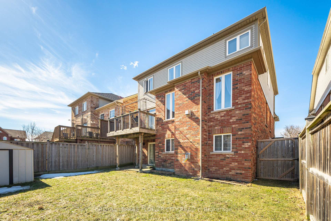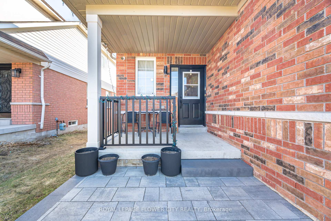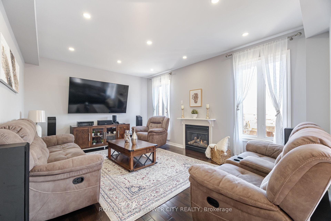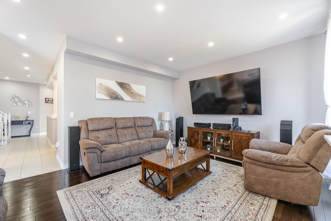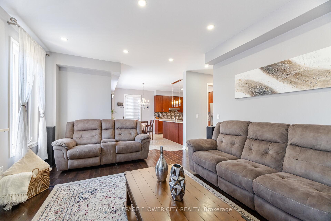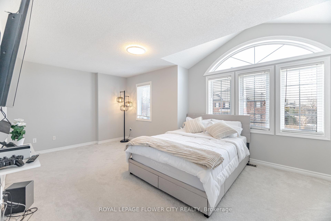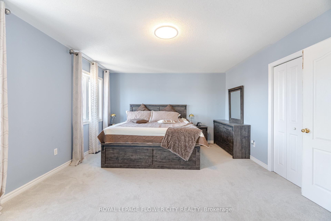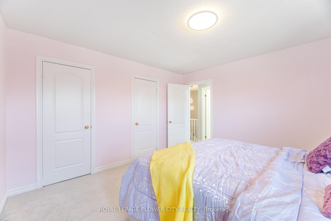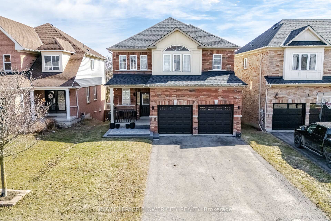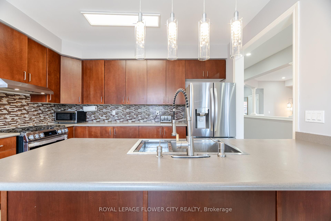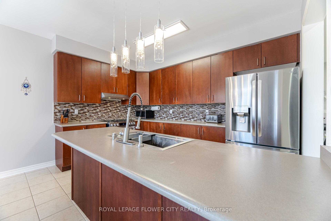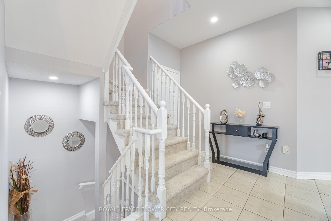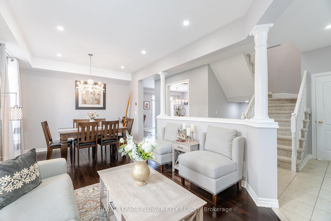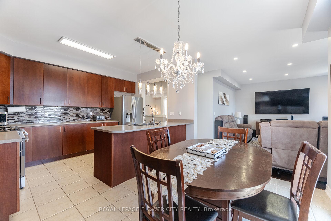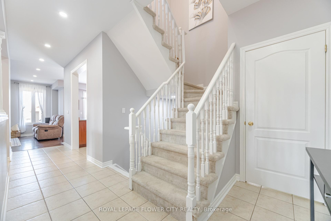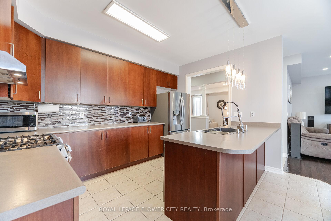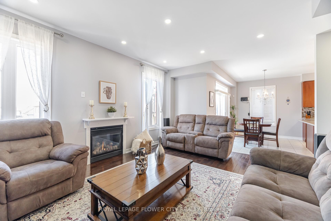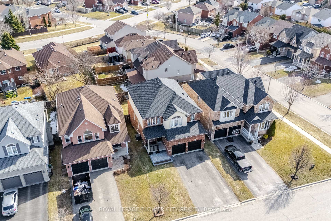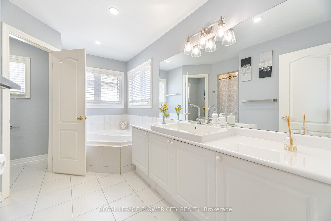$1,059,999
Available - For Sale
Listing ID: E12077802
7 Baxter Stre , Clarington, L1C 5R1, Durham
| **Click On Multimedia Link For Full Video Tour &360 Matterport Virtual 3D Tour** Welcome To This Exceptional 4-Bedroom, 4-Bathroom Family Home In The Highly Sought-After Bowmanville Neighborhood! Offering The Perfect Blend Of Luxury, Comfort, And Convenience, This Meticulously Maintained Home Is Within Walking Distance To Elementary Schools, Parks, Transit, And Shopping And Just Minutes From Highway 401/407 And The Upcoming Bowmanville GO Station. The Main Floor Features A Well-Designed Layout With A Formal Living And Dining Room Showcasing Hardwood Floors. The Cozy Family Room, 9'ft Ceiling on Main Floor, Complete With A Gas Fireplace, Seamlessly Connects To The Gourmet Eat-In Kitchen With Stainless Steel Appliances, Ample Cabinetry, And A Breakfast Area That Opens To A Spacious Deck Overlooking The Fully Fenced Yard Ideal For Outdoor Entertaining. Upstairs, The Primary Suite Impresses With A Grand Double-Door Entry, His-And-Hers Walk-In Closets With Built-Ins, And A Spa-Like Ensuite Featuring A Soaker Tub And Separate Shower. The Additional Bedrooms Offer Updated Carpeting For Enhanced Style And Comfort. The Fully Finished Walk-Out Basement Adds Incredible Versatility With A Rec Room, Full Bath, And Kitchenette Perfect For An In-Law Suite Or Extended Family Living. Additional Highlights Include Main-Floor Laundry With Garage Access, A Double-Car Garage With No Sidewalks For Ample Parking, Updated Carpeting, And A Beautifully Landscaped Front Yard With An Interlock Patio. Don't Miss This Rare Opportunity.... |
| Price | $1,059,999 |
| Taxes: | $6073.40 |
| Occupancy: | Owner |
| Address: | 7 Baxter Stre , Clarington, L1C 5R1, Durham |
| Acreage: | < .50 |
| Directions/Cross Streets: | Bowmanville Ave & Baseline Rd |
| Rooms: | 10 |
| Rooms +: | 1 |
| Bedrooms: | 4 |
| Bedrooms +: | 0 |
| Family Room: | T |
| Basement: | Finished wit, Separate Ent |
| Level/Floor | Room | Length(ft) | Width(ft) | Descriptions | |
| Room 1 | Main | Living Ro | 10.07 | 12.69 | Hardwood Floor, Open Concept |
| Room 2 | Main | Family Ro | 17.68 | 12.14 | Hardwood Floor, Fireplace, Overlooks Backyard |
| Room 3 | Main | Kitchen | 13.38 | 9.38 | Open Concept, Centre Island |
| Room 4 | Main | Dining Ro | 10.07 | 7.58 | Open Concept, Combined w/Living |
| Room 5 | Main | Breakfast | 13.38 | 7.08 | W/O To Deck, Combined w/Kitchen, Open Concept |
| Room 6 | Second | Primary B | 16.89 | 19.35 | 4 Pc Ensuite, Walk-In Closet(s), Window |
| Room 7 | Second | Bedroom 2 | 17.48 | 18.89 | Broadloom, Closet, Window |
| Room 8 | Second | Bedroom 3 | 12.37 | 12.5 | Broadloom, Closet, Window |
| Room 9 | Second | Bedroom 4 | 12.37 | 11.78 | Broadloom, Closet, Window |
| Room 10 | Basement | Recreatio | 28.86 | 22.3 | W/O To Yard, Laminate, Open Concept |
| Room 11 | Main | Laundry | 9.28 | 10.27 | Ceramic Floor, W/O To Garage |
| Washroom Type | No. of Pieces | Level |
| Washroom Type 1 | 4 | Upper |
| Washroom Type 2 | 4 | Upper |
| Washroom Type 3 | 2 | Main |
| Washroom Type 4 | 3 | Lower |
| Washroom Type 5 | 0 |
| Total Area: | 0.00 |
| Property Type: | Detached |
| Style: | 2-Storey |
| Exterior: | Brick |
| Garage Type: | Attached |
| (Parking/)Drive: | Private |
| Drive Parking Spaces: | 4 |
| Park #1 | |
| Parking Type: | Private |
| Park #2 | |
| Parking Type: | Private |
| Pool: | None |
| Other Structures: | Garden Shed |
| Approximatly Square Footage: | 2000-2500 |
| Property Features: | Fenced Yard, Hospital |
| CAC Included: | N |
| Water Included: | N |
| Cabel TV Included: | N |
| Common Elements Included: | N |
| Heat Included: | N |
| Parking Included: | N |
| Condo Tax Included: | N |
| Building Insurance Included: | N |
| Fireplace/Stove: | Y |
| Heat Type: | Forced Air |
| Central Air Conditioning: | Central Air |
| Central Vac: | N |
| Laundry Level: | Syste |
| Ensuite Laundry: | F |
| Sewers: | Sewer |
| Utilities-Cable: | N |
| Utilities-Hydro: | Y |
$
%
Years
This calculator is for demonstration purposes only. Always consult a professional
financial advisor before making personal financial decisions.
| Although the information displayed is believed to be accurate, no warranties or representations are made of any kind. |
| ROYAL LEPAGE FLOWER CITY REALTY |
|
|

Milad Akrami
Sales Representative
Dir:
647-678-7799
Bus:
647-678-7799
| Virtual Tour | Book Showing | Email a Friend |
Jump To:
At a Glance:
| Type: | Freehold - Detached |
| Area: | Durham |
| Municipality: | Clarington |
| Neighbourhood: | Bowmanville |
| Style: | 2-Storey |
| Tax: | $6,073.4 |
| Beds: | 4 |
| Baths: | 4 |
| Fireplace: | Y |
| Pool: | None |
Locatin Map:
Payment Calculator:

