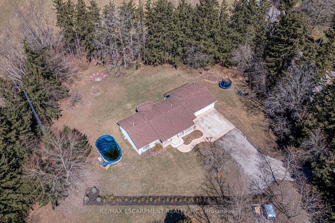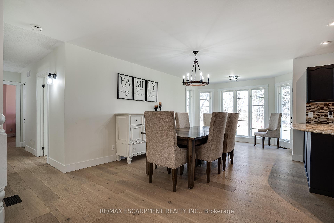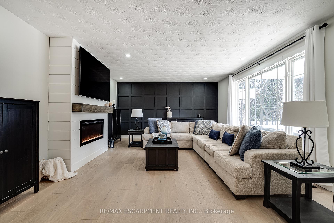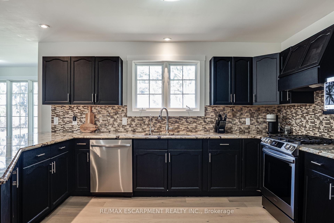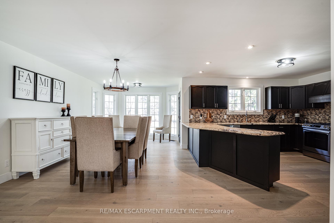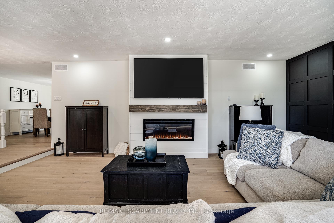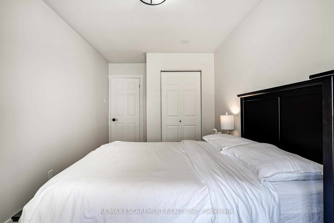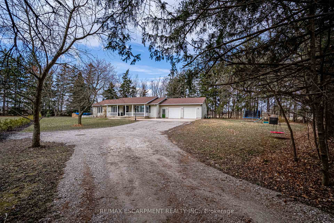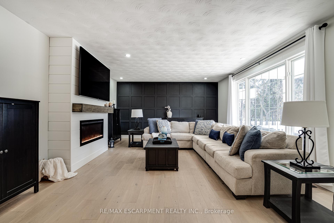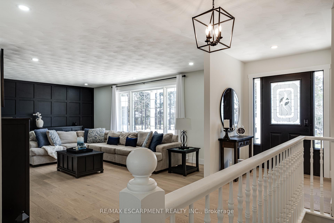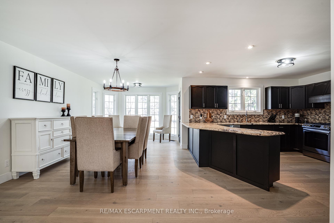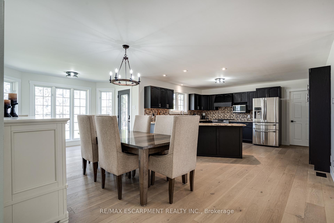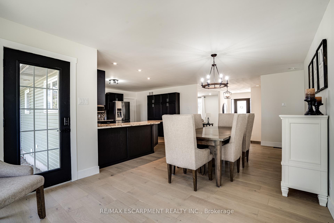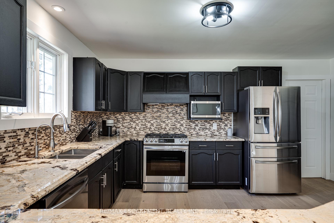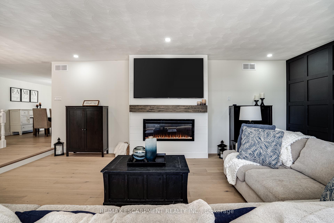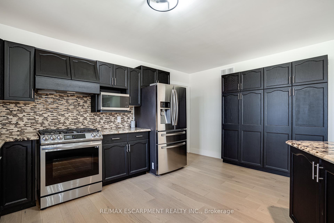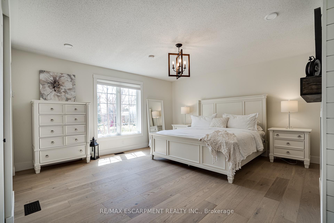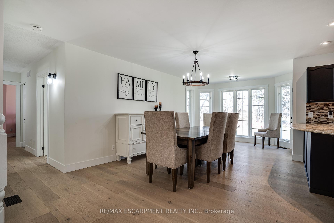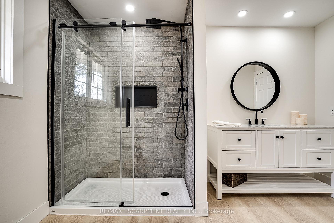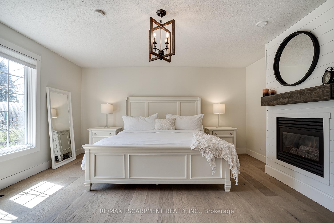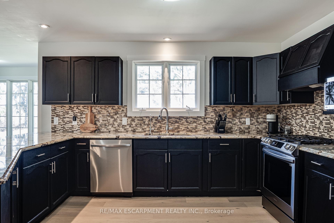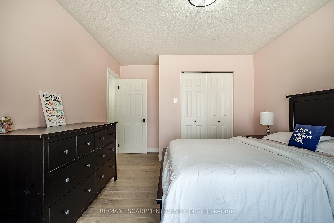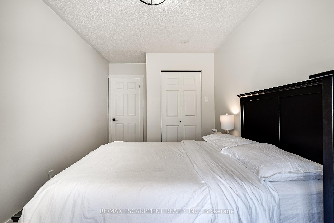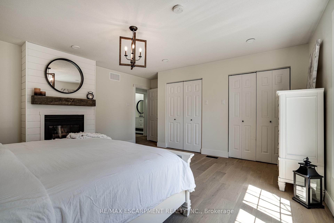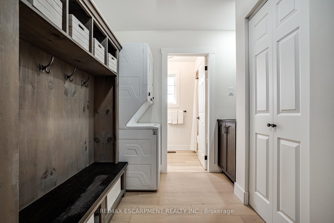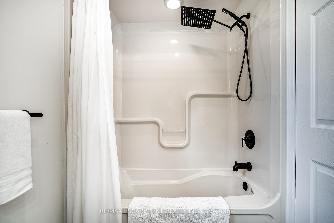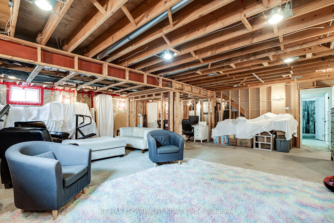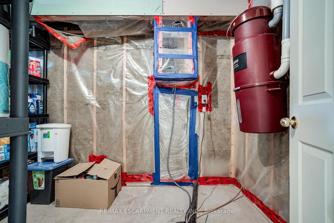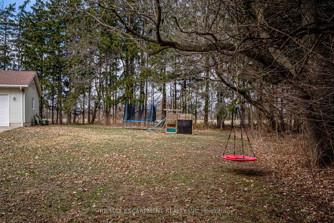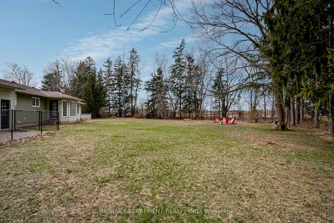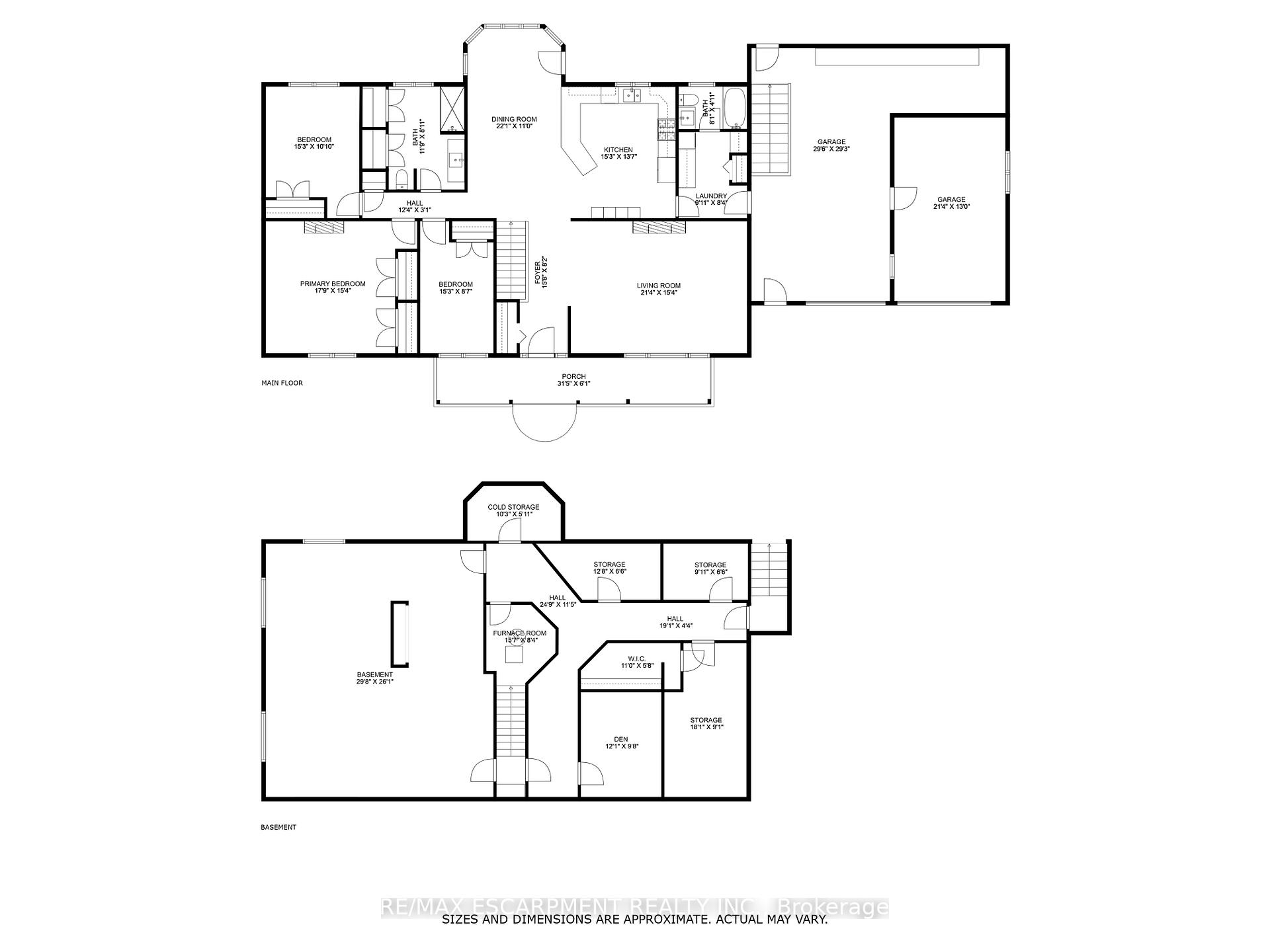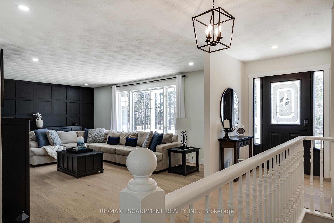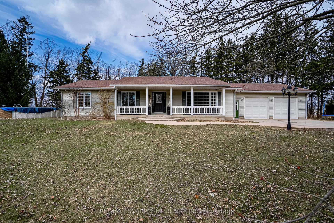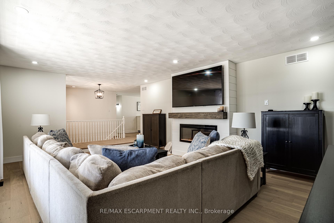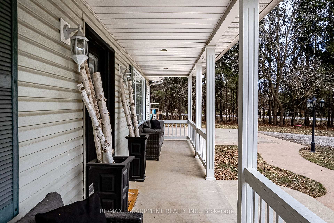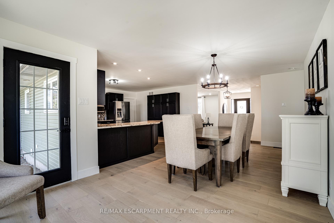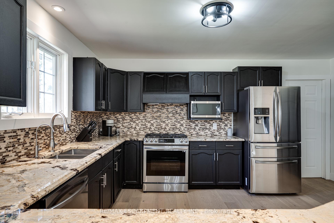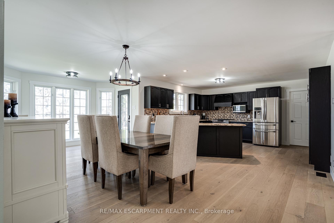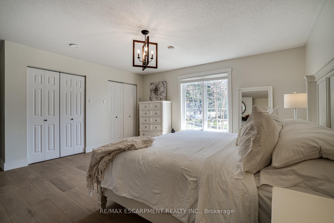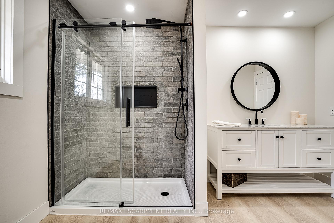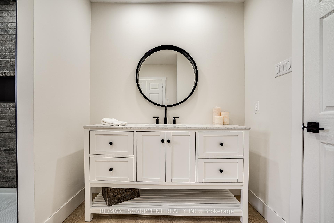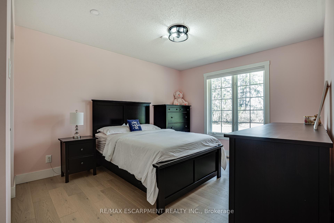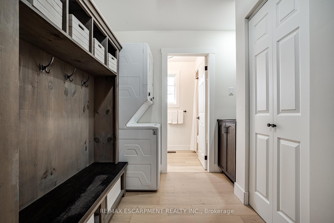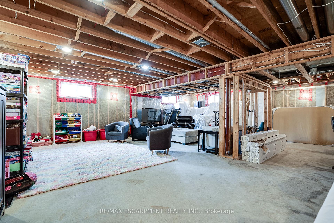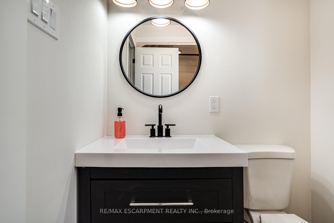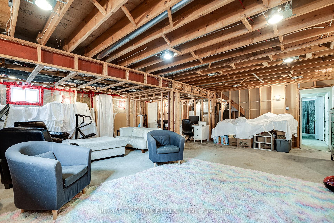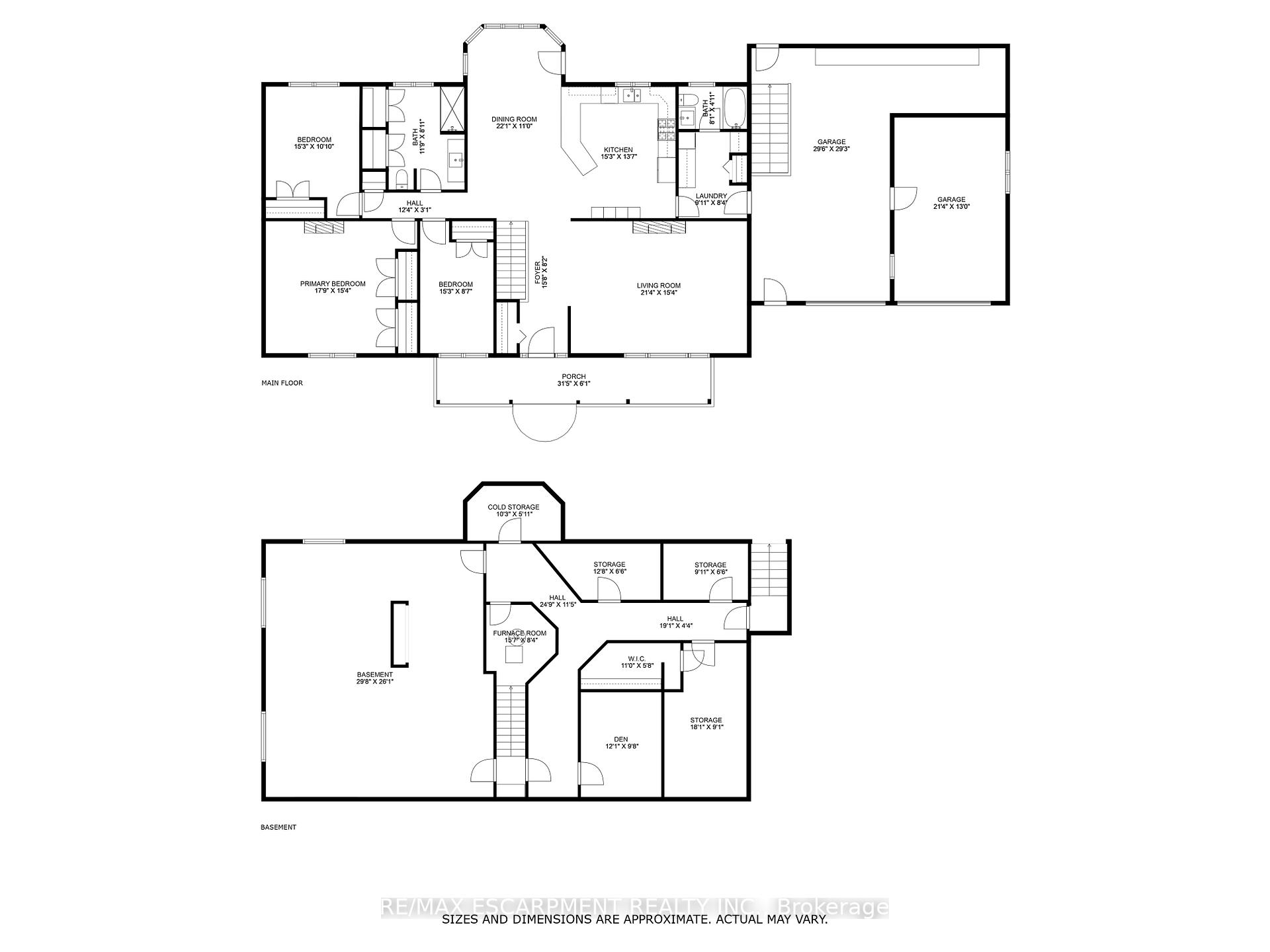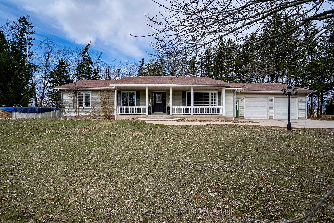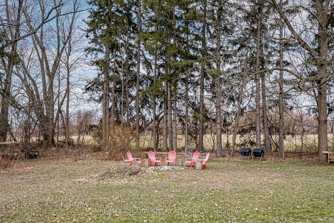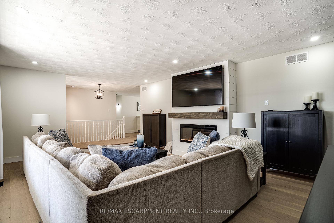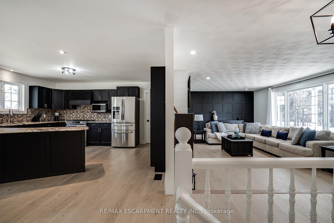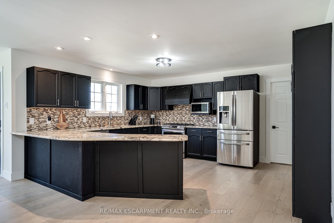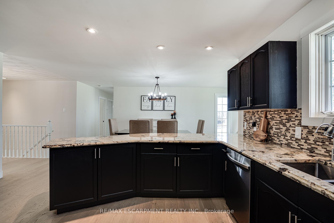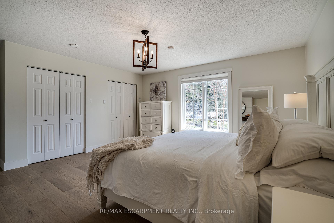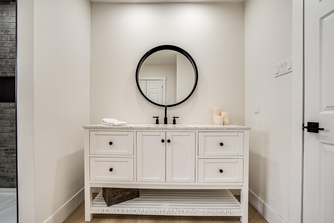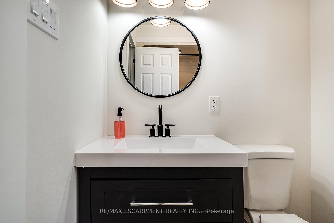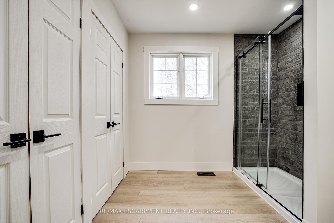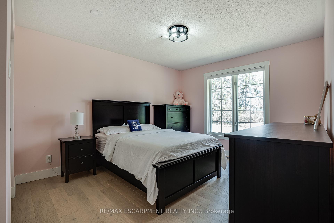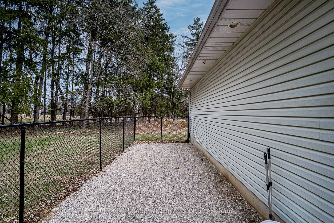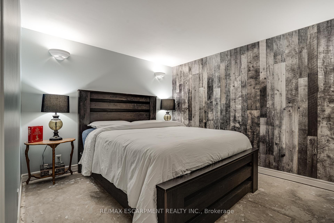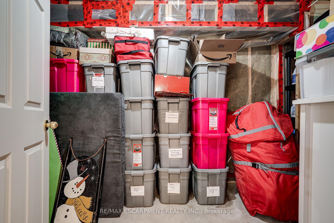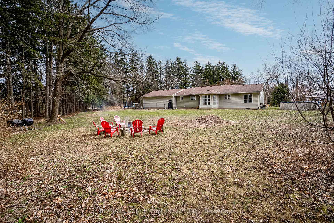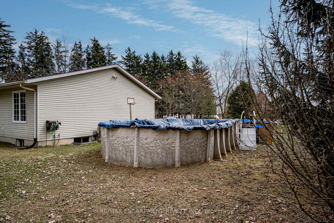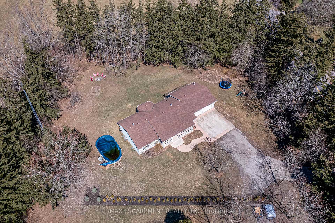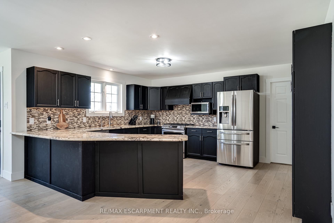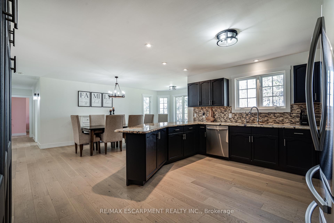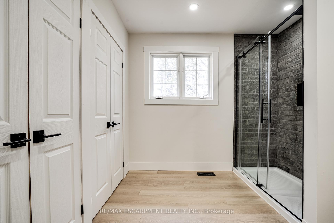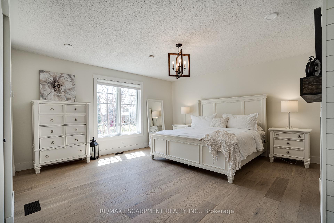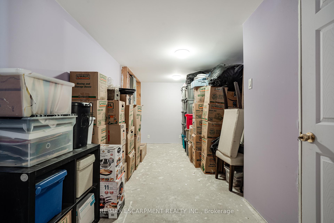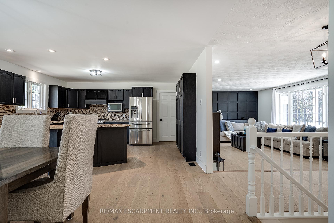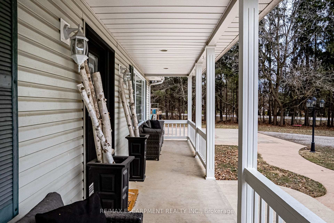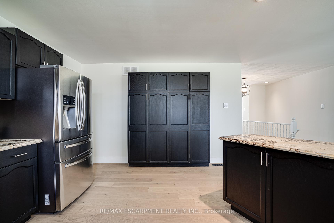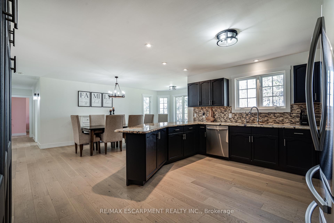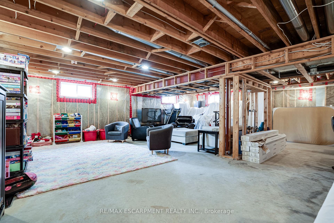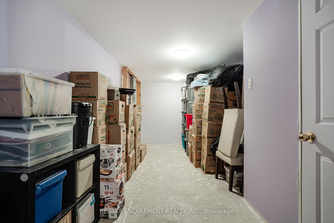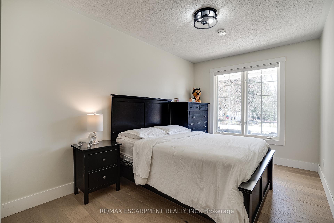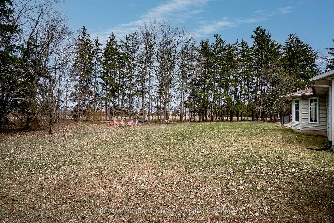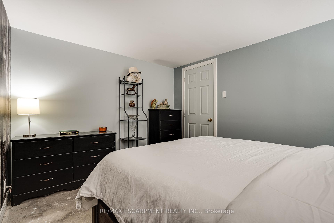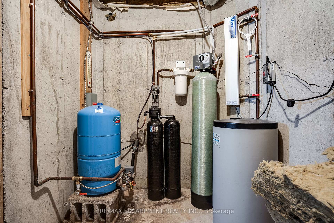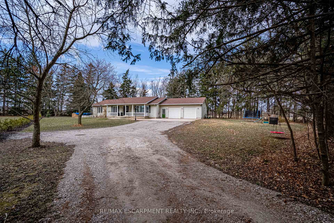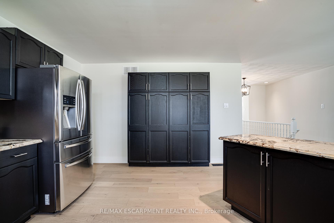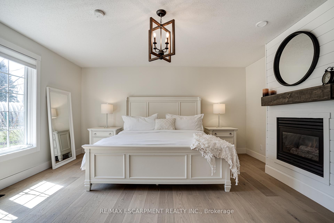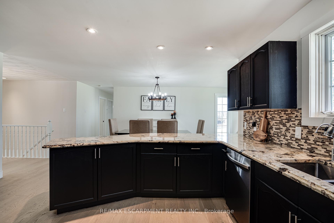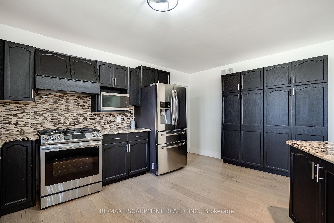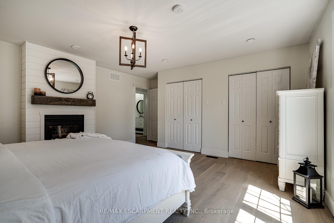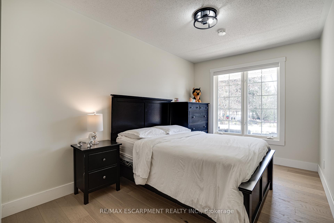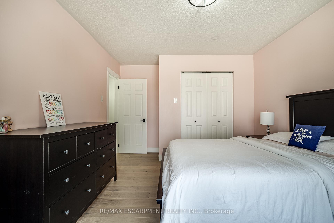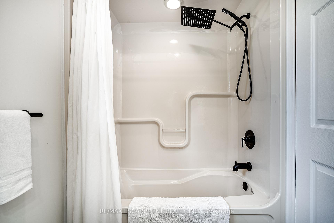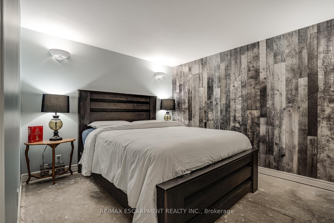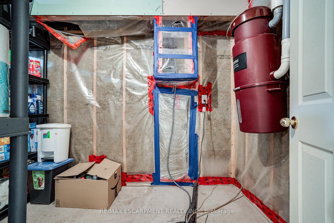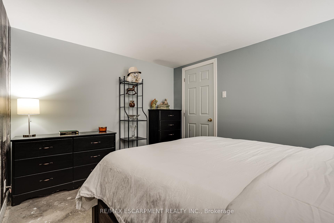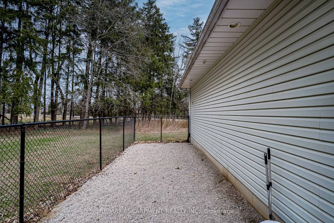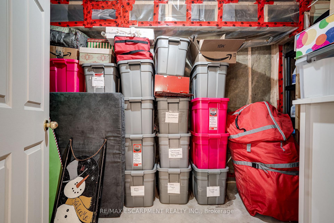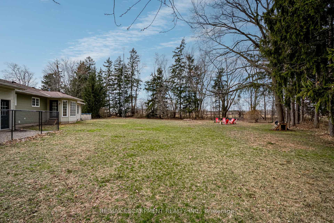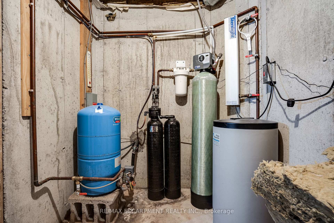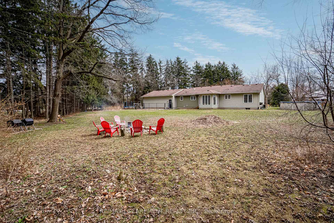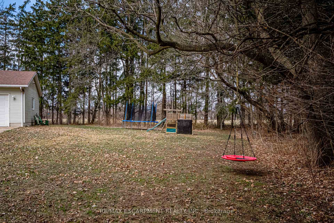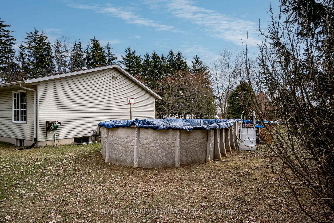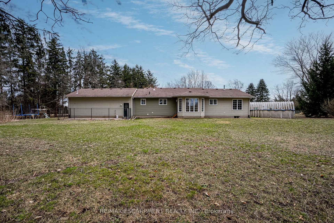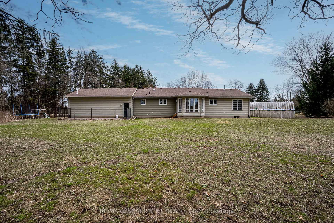$949,900
Available - For Sale
Listing ID: X12077870
2073 Old Highway 24 N/A , Norfolk, N0E 1Z0, Norfolk
| Tucked behind a canopy of trees, this stunning ranch bungalow offers modern farmhouse charm and ultimate privacy. Nestled on 1.1 acres with rolling farmland beyond, this home is just 20 minutes to Brantford, 40 minutes to Hamilton, and 50 minutes to Burlington. Inside, light-toned engineered hardwood floors flow throughout, enhancing the sunken living room with a shiplap fireplace, wood beam mantle, and a massive picture window. The expansive dining room and kitchen boast panoramic views of your private backyard, black cabinetry, granite countertops, and 2023 stainless steel appliances. Freshly painted in Benjamin Moore Swiss Coffee with modern flat trim, the primary suite features two oversized closets, a matching shiplap fireplace. The family bathroom is fully updated with a brick-style tile shower. Two additional bedrooms feature wide plank floors, while the second full bath has new flooring, a modern vanity, and stylish fixtures. The spacious laundry/mudroom offers ample storage. The partially finished basement includes a separate entrance, a bright bedroom, and potential for an in-law suite. A rare find, this home includes a 30' x 30' attached garage with a built-in workstation and dedicated gas furnace perfect for hobbyists or extra workspace. The backyard oasis features a fire pit area for cozy nights and a large above-ground pool, ideal for cooling off in the summer. Upgrades include a new water filtration system and an owned large-capacity hot water tank. |
| Price | $949,900 |
| Taxes: | $6011.82 |
| Occupancy: | Owner |
| Address: | 2073 Old Highway 24 N/A , Norfolk, N0E 1Z0, Norfolk |
| Acreage: | .50-1.99 |
| Directions/Cross Streets: | Old HWY 24 & Concession 2 |
| Rooms: | 9 |
| Rooms +: | 6 |
| Bedrooms: | 3 |
| Bedrooms +: | 0 |
| Family Room: | F |
| Basement: | Full, Separate Ent |
| Level/Floor | Room | Length(ft) | Width(ft) | Descriptions | |
| Room 1 | Main | Living Ro | 21.32 | 15.32 | Electric Fireplace, Overlooks Frontyard, Sunken Room |
| Room 2 | Main | Dining Ro | 22.07 | 10.99 | Overlooks Backyard, Large Window |
| Room 3 | Main | Kitchen | 15.25 | 13.58 | Combined w/Dining, Overlooks Backyard |
| Room 4 | Main | Laundry | 9.91 | 8.04 | |
| Room 5 | Main | Bathroom | 8.07 | 4.92 | 4 Pc Bath |
| Room 6 | Main | Bathroom | 11.74 | 8.92 | 3 Pc Bath, Closet |
| Room 7 | Main | Bedroom 2 | 17.74 | 15.32 | Fireplace |
| Room 8 | Main | Bedroom | 15.25 | 8.59 | |
| Room 9 | Main | Bedroom 3 | 15.25 | 10.82 | |
| Room 10 | Basement | Den | 12.07 | 9.68 | |
| Room 11 | Basement | Office | 18.07 | 9.09 | |
| Room 12 | Basement | Family Ro | 29.65 | 26.08 | |
| Room 13 | Basement | Other | 29.88 | 21.84 | |
| Room 14 | Basement | Other | 41.98 | 21.65 | |
| Room 15 | Basement | Other | 10.23 | 5.9 |
| Washroom Type | No. of Pieces | Level |
| Washroom Type 1 | 3 | Main |
| Washroom Type 2 | 4 | Main |
| Washroom Type 3 | 0 | |
| Washroom Type 4 | 0 | |
| Washroom Type 5 | 0 |
| Total Area: | 0.00 |
| Approximatly Age: | 16-30 |
| Property Type: | Detached |
| Style: | Bungalow |
| Exterior: | Vinyl Siding |
| Garage Type: | Attached |
| (Parking/)Drive: | Private, P |
| Drive Parking Spaces: | 10 |
| Park #1 | |
| Parking Type: | Private, P |
| Park #2 | |
| Parking Type: | Private |
| Park #3 | |
| Parking Type: | Private Tr |
| Pool: | Above Gr |
| Approximatly Age: | 16-30 |
| Approximatly Square Footage: | 1500-2000 |
| Property Features: | Clear View, School Bus Route |
| CAC Included: | N |
| Water Included: | N |
| Cabel TV Included: | N |
| Common Elements Included: | N |
| Heat Included: | N |
| Parking Included: | N |
| Condo Tax Included: | N |
| Building Insurance Included: | N |
| Fireplace/Stove: | Y |
| Heat Type: | Forced Air |
| Central Air Conditioning: | Central Air |
| Central Vac: | Y |
| Laundry Level: | Syste |
| Ensuite Laundry: | F |
| Elevator Lift: | False |
| Sewers: | Septic |
| Water: | Drilled W |
| Water Supply Types: | Drilled Well |
| Utilities-Cable: | A |
| Utilities-Hydro: | Y |
$
%
Years
This calculator is for demonstration purposes only. Always consult a professional
financial advisor before making personal financial decisions.
| Although the information displayed is believed to be accurate, no warranties or representations are made of any kind. |
| RE/MAX ESCARPMENT REALTY INC. |
|
|

Milad Akrami
Sales Representative
Dir:
647-678-7799
Bus:
647-678-7799
| Virtual Tour | Book Showing | Email a Friend |
Jump To:
At a Glance:
| Type: | Freehold - Detached |
| Area: | Norfolk |
| Municipality: | Norfolk |
| Neighbourhood: | Wilsonville |
| Style: | Bungalow |
| Approximate Age: | 16-30 |
| Tax: | $6,011.82 |
| Beds: | 3 |
| Baths: | 2 |
| Fireplace: | Y |
| Pool: | Above Gr |
Locatin Map:
Payment Calculator:

