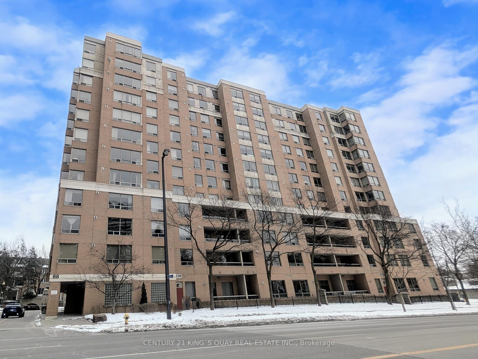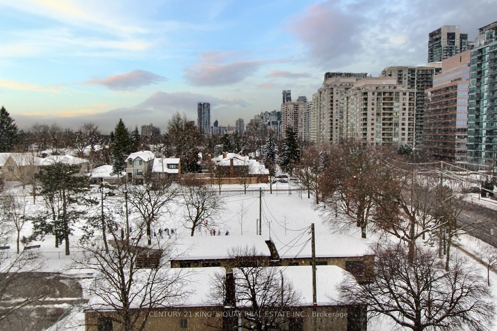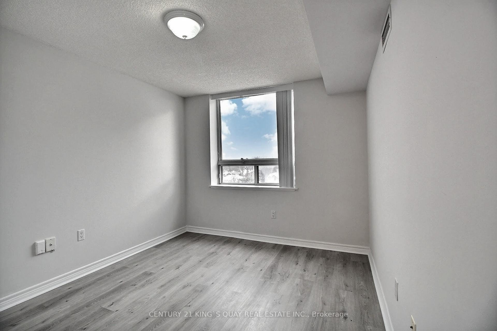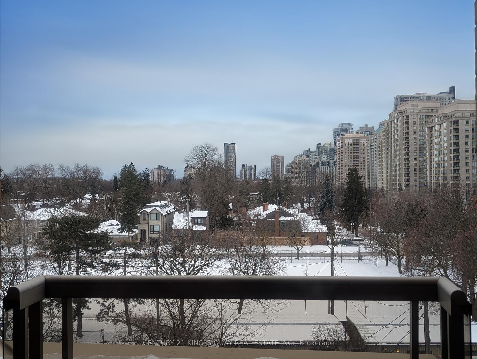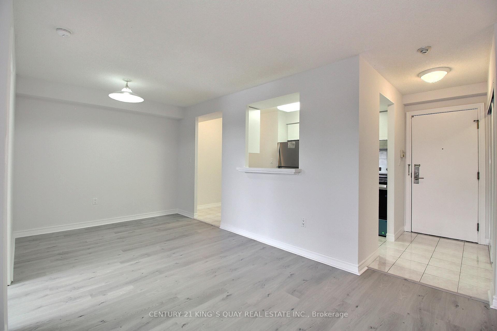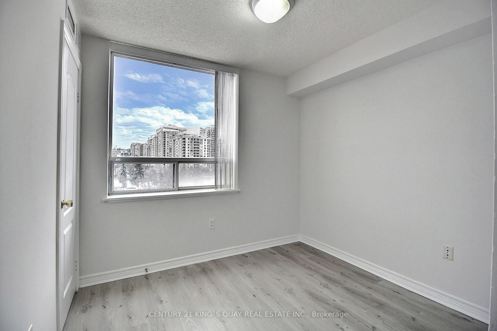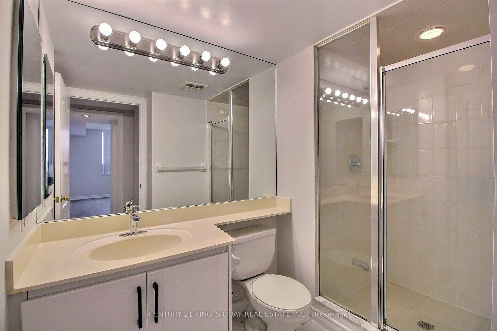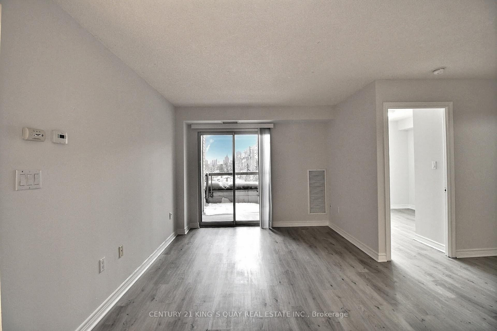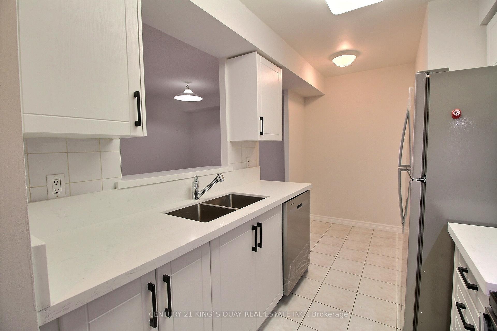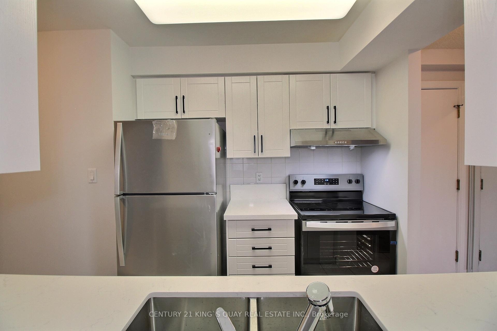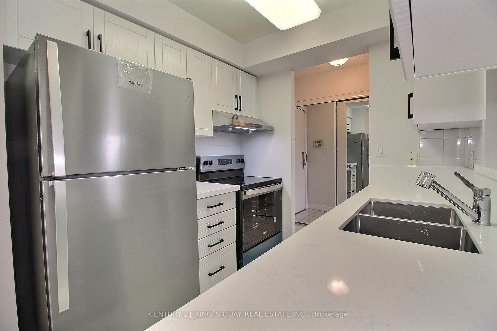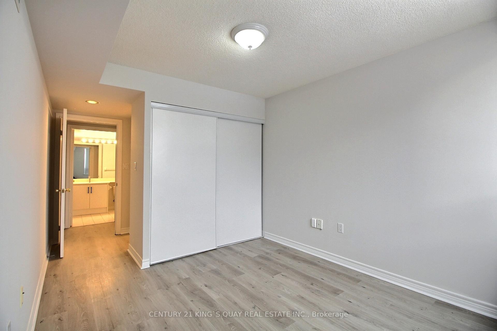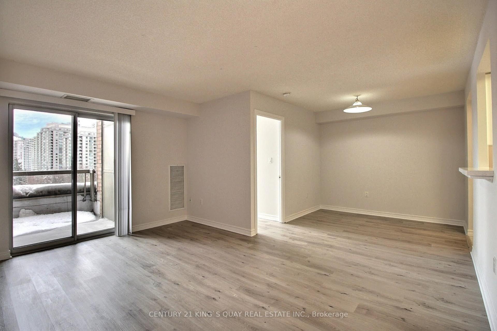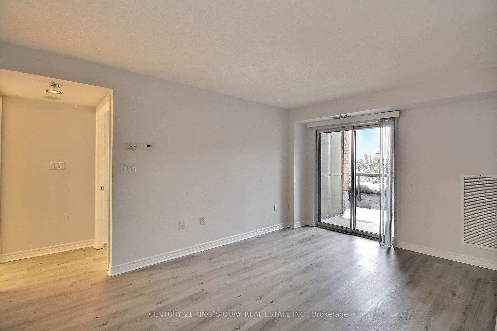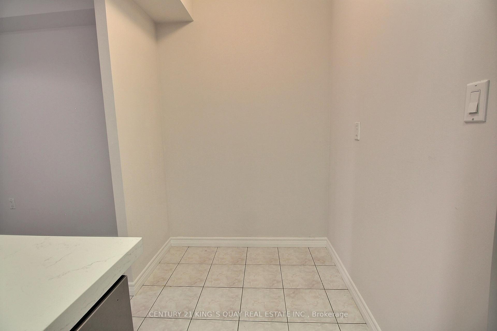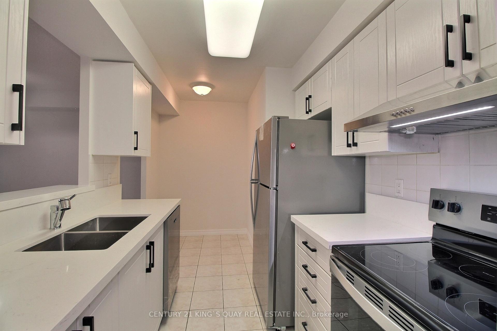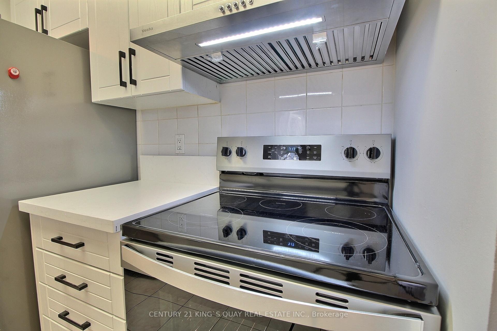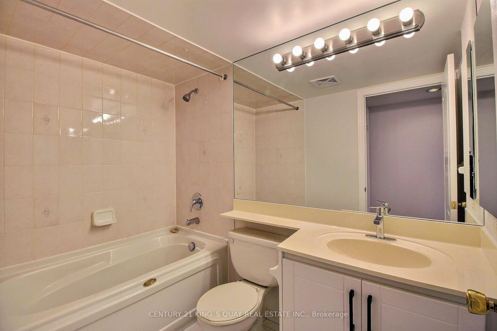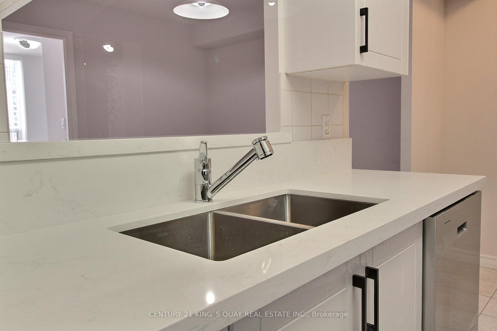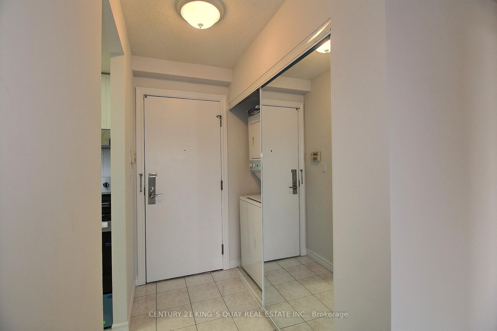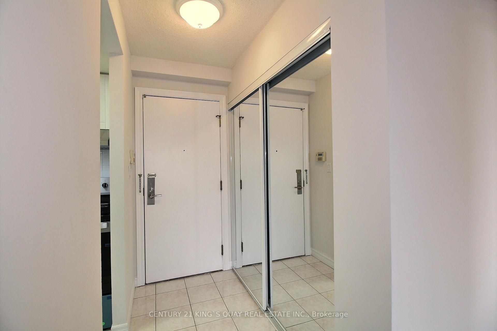$649,900
Available - For Sale
Listing ID: C12076981
88 Grandview Way , Toronto, M2N 6V6, Toronto
| Experience luxury living in the heart of North York. Newly renovated, Two split bedroom layout, two bathrooms, a modern floor, sunny southern exposure, unobstructed City view. The open balcony overlooks McKee Public School's playground. Rare Eat-in kitchen equipped with newly installed stone countertop & Stainless Steel appliances, including a fridge, stove, rangehood and dishwasher, all added in 2024. The master bed has a 4-pc ensuite and double door closet, all windows facing south to fill the space with natural light. This gated community offers added security with a staffed gatehouse monitored by security guards 24 hours a day. The location is convenient, with proximity to McKee Public School, Earl Haig Secondary School, supermarkets, the subway, TTC, restaurants, banks, and shopping. Closing is flexible. |
| Price | $649,900 |
| Taxes: | $2024.00 |
| Occupancy: | Owner |
| Address: | 88 Grandview Way , Toronto, M2N 6V6, Toronto |
| Postal Code: | M2N 6V6 |
| Province/State: | Toronto |
| Directions/Cross Streets: | Yonge/Finch |
| Level/Floor | Room | Length(ft) | Width(ft) | Descriptions | |
| Room 1 | Flat | Living Ro | 9.97 | 15.58 | W/O To Balcony, South View, Vinyl Floor |
| Room 2 | Flat | Dining Ro | 9.28 | 8.99 | Open Concept, Vinyl Floor |
| Room 3 | Flat | Kitchen | 4.99 | 12.99 | Eat-in Kitchen, Overlooks Living, Backsplash |
| Room 4 | Flat | Primary B | 9.81 | 10.99 | 4 Pc Ensuite, Closet, Vinyl Floor |
| Room 5 | Flat | Bedroom 2 | 8.99 | 8.4 | Closet, South View, Vinyl Floor |
| Washroom Type | No. of Pieces | Level |
| Washroom Type 1 | 4 | Flat |
| Washroom Type 2 | 3 | Flat |
| Washroom Type 3 | 0 | |
| Washroom Type 4 | 0 | |
| Washroom Type 5 | 0 |
| Total Area: | 0.00 |
| Sprinklers: | Secu |
| Washrooms: | 2 |
| Heat Type: | Forced Air |
| Central Air Conditioning: | Central Air |
$
%
Years
This calculator is for demonstration purposes only. Always consult a professional
financial advisor before making personal financial decisions.
| Although the information displayed is believed to be accurate, no warranties or representations are made of any kind. |
| CENTURY 21 KING`S QUAY REAL ESTATE INC. |
|
|

Milad Akrami
Sales Representative
Dir:
647-678-7799
Bus:
647-678-7799
| Book Showing | Email a Friend |
Jump To:
At a Glance:
| Type: | Com - Condo Apartment |
| Area: | Toronto |
| Municipality: | Toronto C14 |
| Neighbourhood: | Willowdale East |
| Style: | Apartment |
| Tax: | $2,024 |
| Maintenance Fee: | $734.24 |
| Beds: | 2 |
| Baths: | 2 |
| Fireplace: | N |
Locatin Map:
Payment Calculator:

