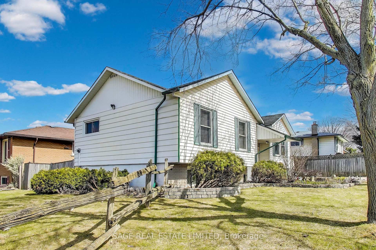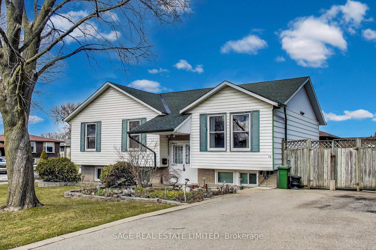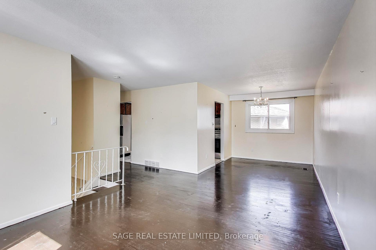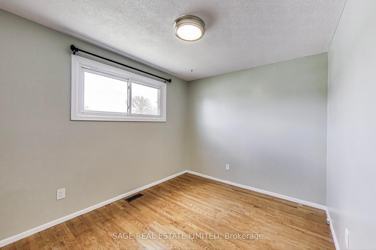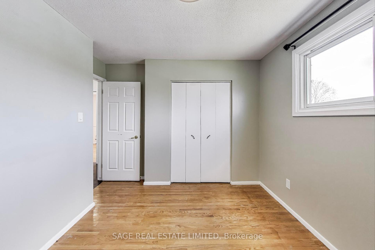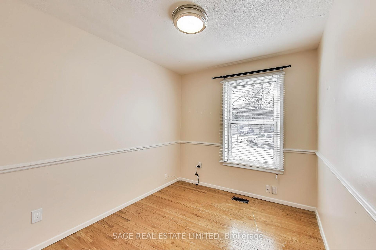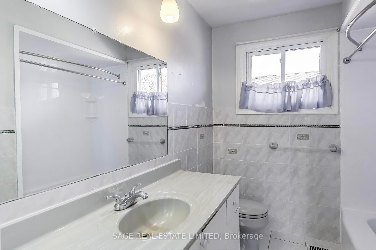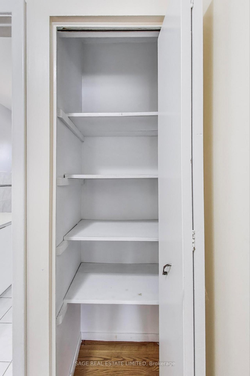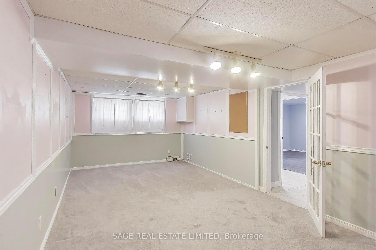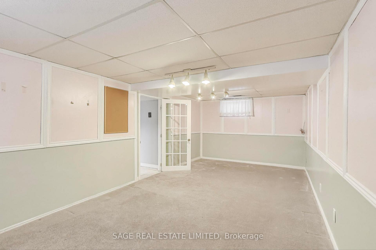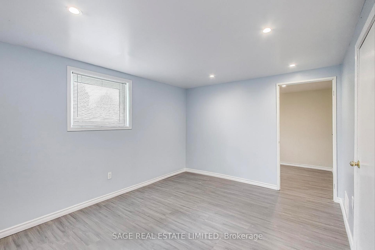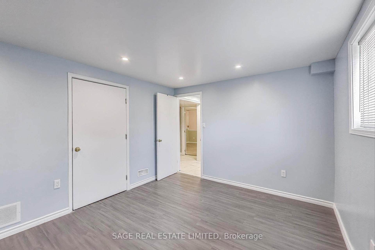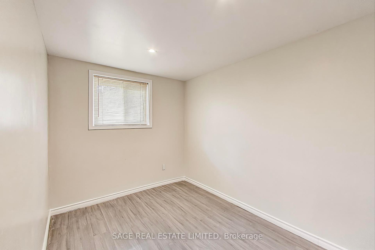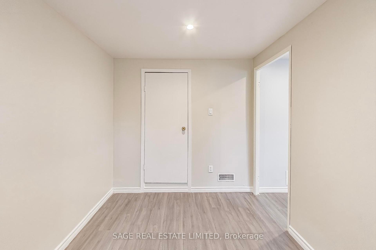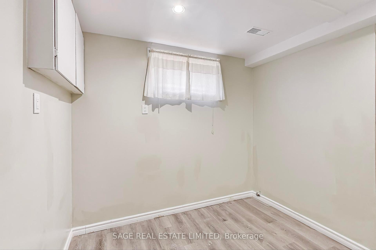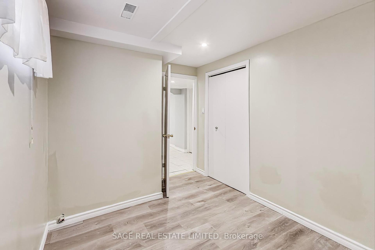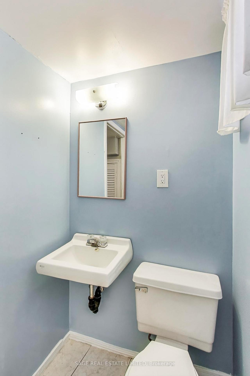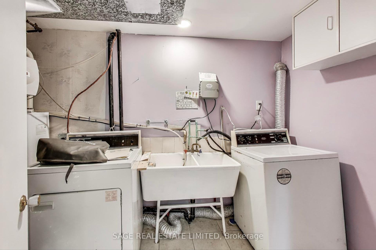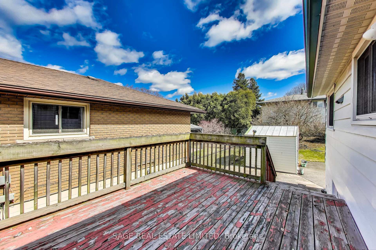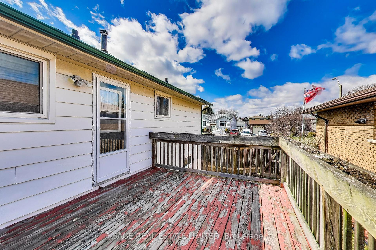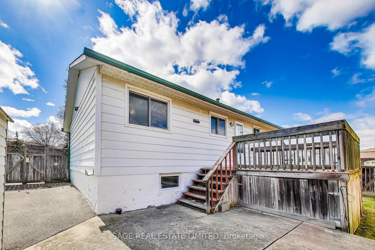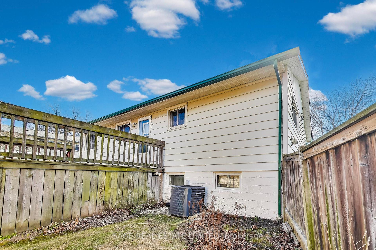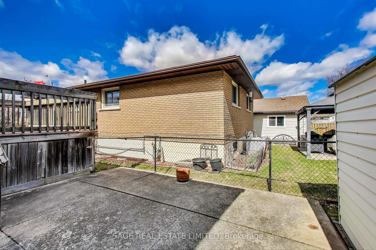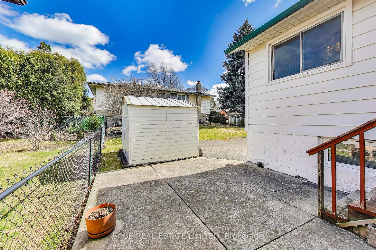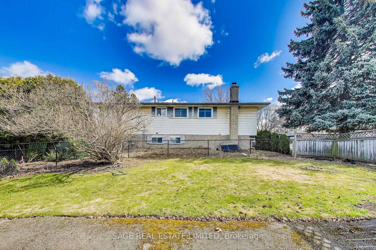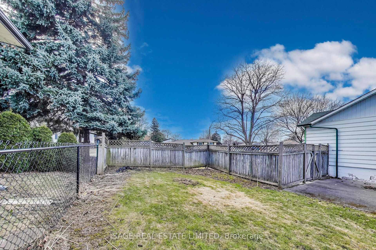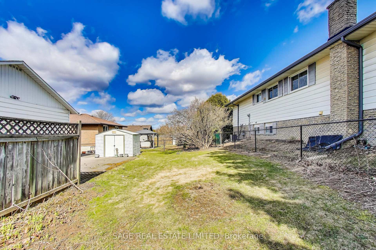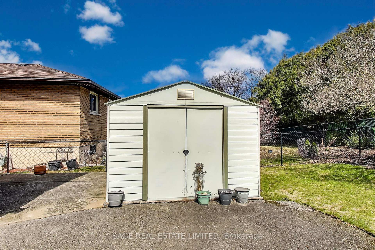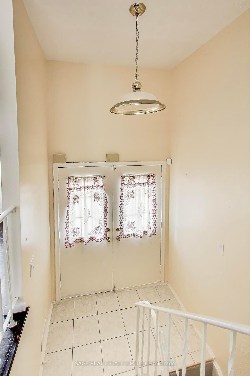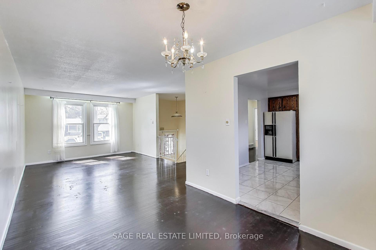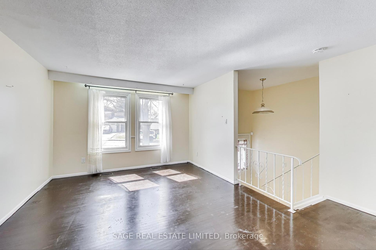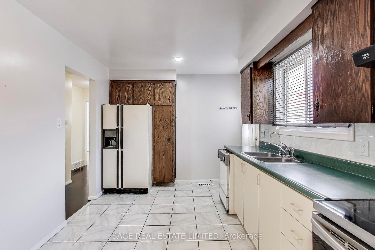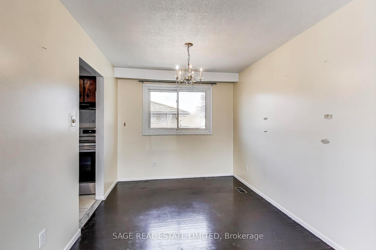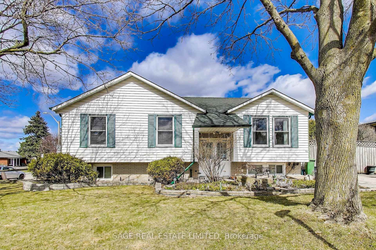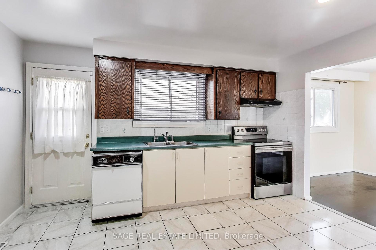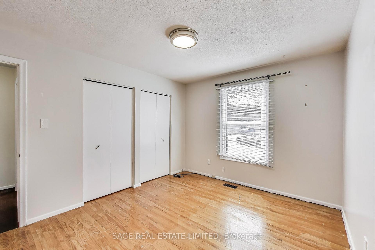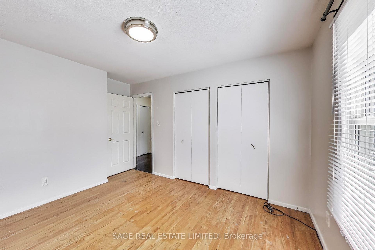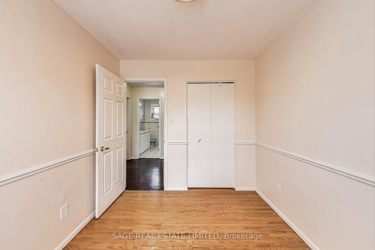$674,999
Available - For Sale
Listing ID: X12077325
72 Glenvale Driv , Hamilton, L9C 2X6, Hamilton
| Welcome to 72 Glenvale Dr. This beautiful 3-bed, 2-bath home enjoys a large lot on a quiet street in a highly desirable family neighbourhood. Steps from the Lincoln Alexander Parkway. The main level boasts a bright, efficient kitchen, dining room, living room, and a back entry door. The spacious living areas benefit from plenty of natural light and the warmth of real hardwood on the main floor. The main level is comprised of three bedrooms, including a large master, and an updated 4-pc bathroom. The lower level includes a 2-pc washroom, laundry room, and an oversized family room. Outside, a deck offers the perfect place for family BBQs next to the sprawling private back and side yards. The home is in great shape, and with plenty of parking, ample green space, and a nicely organized floor plan, it is ready to welcome its next loving owners! |
| Price | $674,999 |
| Taxes: | $2228.43 |
| Occupancy: | Vacant |
| Address: | 72 Glenvale Driv , Hamilton, L9C 2X6, Hamilton |
| Acreage: | < .50 |
| Directions/Cross Streets: | Cranbrook and Glenvale Dr |
| Rooms: | 6 |
| Rooms +: | 5 |
| Bedrooms: | 3 |
| Bedrooms +: | 2 |
| Family Room: | F |
| Basement: | Finished, Full |
| Level/Floor | Room | Length(ft) | Width(ft) | Descriptions | |
| Room 1 | Main | Kitchen | 9.18 | 13.78 | Tile Floor, Large Window, Double Sink |
| Room 2 | Main | Living Ro | 15.42 | 11.81 | Hardwood Floor, Large Window |
| Room 3 | Main | Dining Ro | 9.84 | 8.86 | Hardwood Floor, Large Window |
| Room 4 | Main | Primary B | 11.81 | 10.17 | Hardwood Floor, Double Closet, Large Window |
| Room 5 | Main | Bedroom 2 | 10.82 | 9.18 | Hardwood Floor, Closet |
| Room 6 | Main | Bedroom 3 | 9.84 | 8.2 | Hardwood Floor, Closet |
| Room 7 | Basement | Bedroom 4 | 10.5 | 12.46 | Laminate, Above Grade Window |
| Room 8 | Basement | Bedroom 5 | 8.2 | 8.53 | Laminate, Above Grade Window, Closet |
| Room 9 | Basement | Sitting | 10.5 | 7.54 | Laminate, Above Grade Window, Closet |
| Room 10 | Basement | Laundry | 6.56 | 12.79 | Laundry Sink |
| Room 11 | Basement | Recreatio | 21.98 | 10.82 | Above Grade Window, Broadloom |
| Washroom Type | No. of Pieces | Level |
| Washroom Type 1 | 4 | Main |
| Washroom Type 2 | 2 | Basement |
| Washroom Type 3 | 0 | |
| Washroom Type 4 | 0 | |
| Washroom Type 5 | 0 |
| Total Area: | 0.00 |
| Approximatly Age: | 51-99 |
| Property Type: | Detached |
| Style: | Bungalow |
| Exterior: | Brick, Metal/Steel Sidi |
| Garage Type: | None |
| (Parking/)Drive: | Private Do |
| Drive Parking Spaces: | 4 |
| Park #1 | |
| Parking Type: | Private Do |
| Park #2 | |
| Parking Type: | Private Do |
| Pool: | None |
| Other Structures: | Shed |
| Approximatly Age: | 51-99 |
| Approximatly Square Footage: | 1100-1500 |
| Property Features: | Hospital, Library |
| CAC Included: | N |
| Water Included: | N |
| Cabel TV Included: | N |
| Common Elements Included: | N |
| Heat Included: | N |
| Parking Included: | N |
| Condo Tax Included: | N |
| Building Insurance Included: | N |
| Fireplace/Stove: | N |
| Heat Type: | Forced Air |
| Central Air Conditioning: | Central Air |
| Central Vac: | N |
| Laundry Level: | Syste |
| Ensuite Laundry: | F |
| Elevator Lift: | False |
| Sewers: | Sewer |
| Utilities-Cable: | A |
| Utilities-Hydro: | Y |
$
%
Years
This calculator is for demonstration purposes only. Always consult a professional
financial advisor before making personal financial decisions.
| Although the information displayed is believed to be accurate, no warranties or representations are made of any kind. |
| SAGE REAL ESTATE LIMITED |
|
|

Milad Akrami
Sales Representative
Dir:
647-678-7799
Bus:
647-678-7799
| Book Showing | Email a Friend |
Jump To:
At a Glance:
| Type: | Freehold - Detached |
| Area: | Hamilton |
| Municipality: | Hamilton |
| Neighbourhood: | Gilkson |
| Style: | Bungalow |
| Approximate Age: | 51-99 |
| Tax: | $2,228.43 |
| Beds: | 3+2 |
| Baths: | 2 |
| Fireplace: | N |
| Pool: | None |
Locatin Map:
Payment Calculator:

