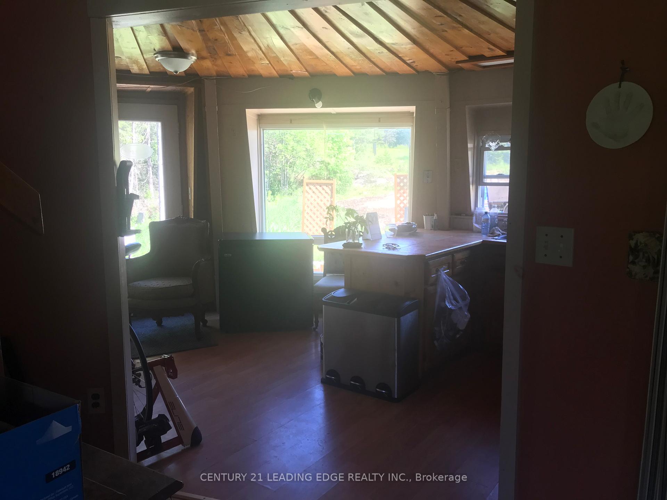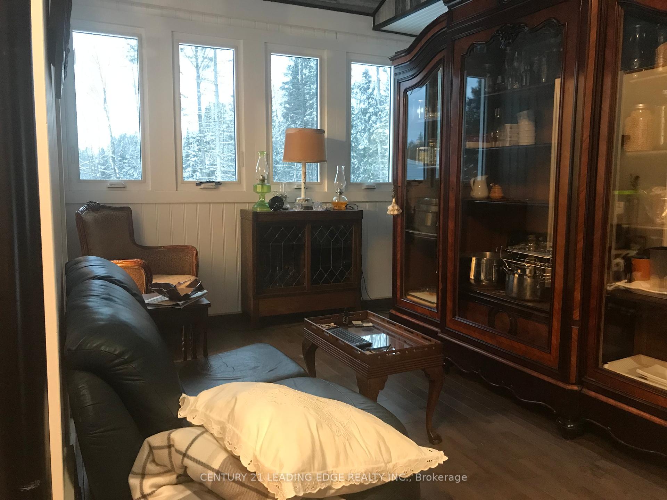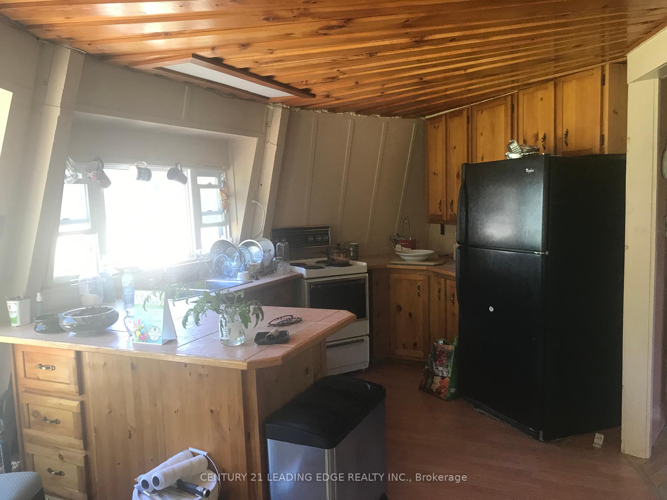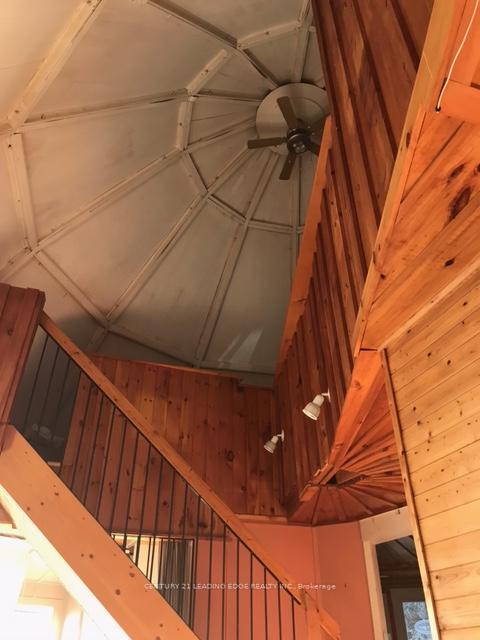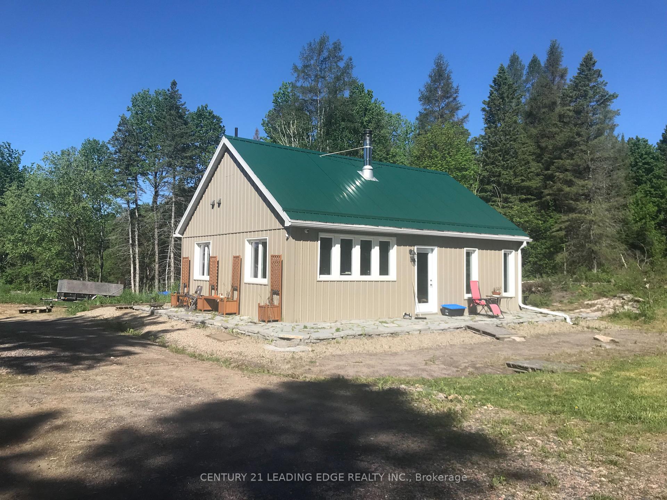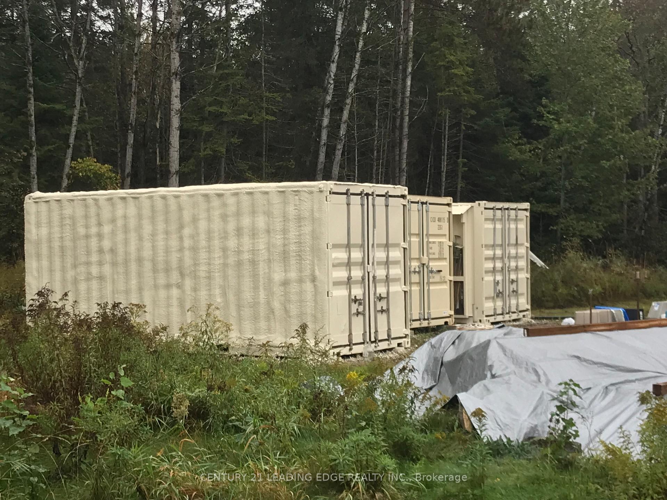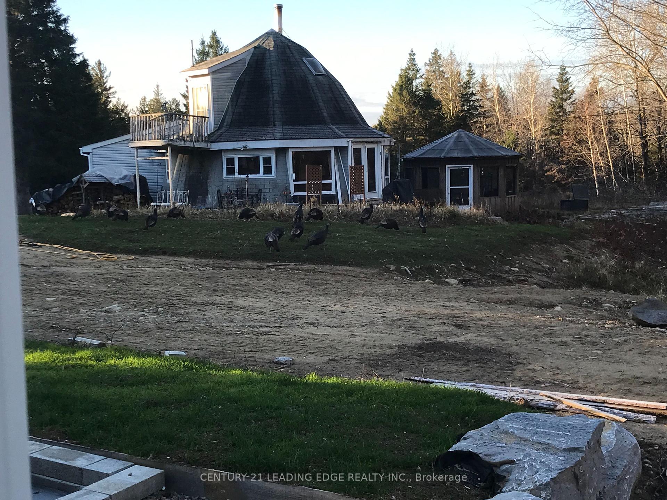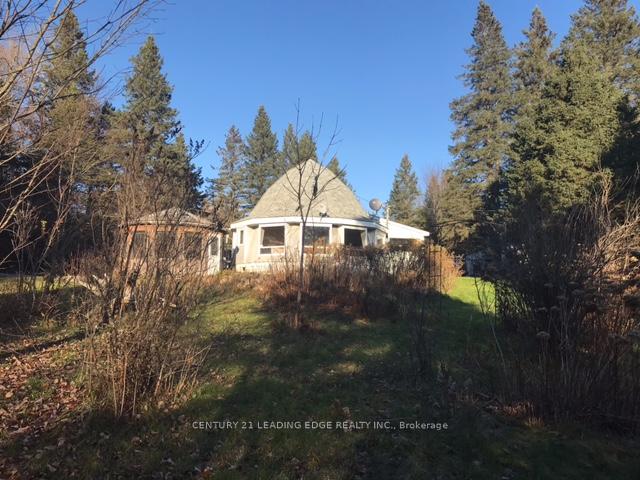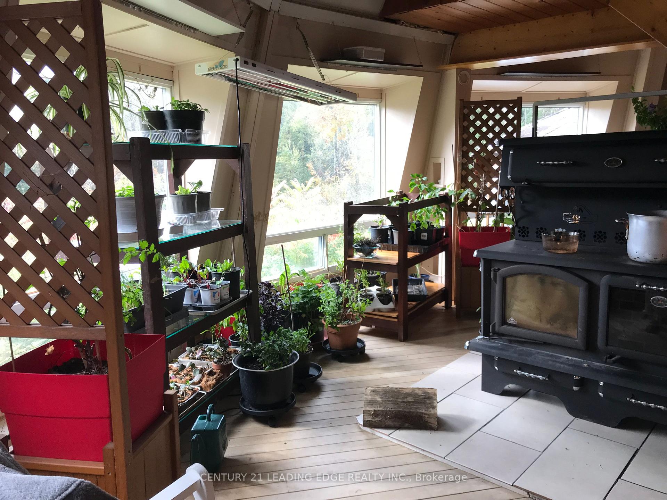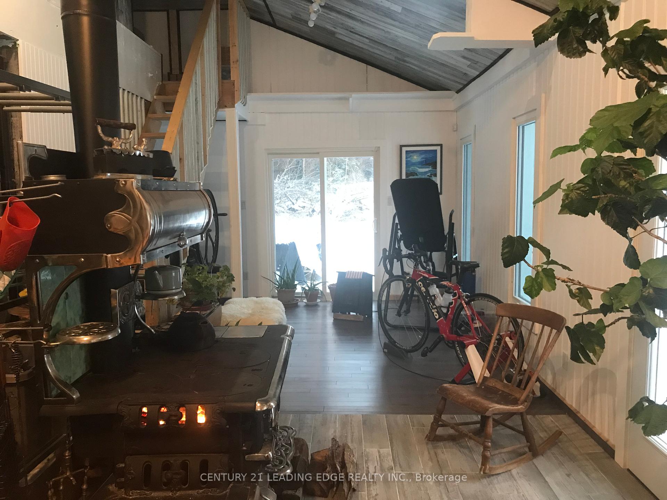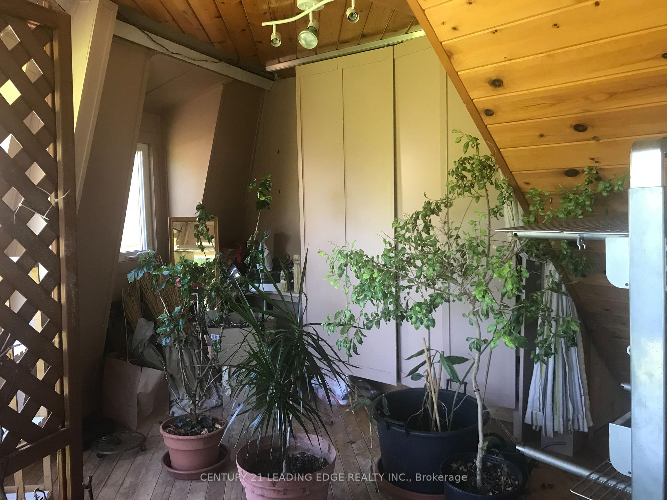$648,888
Available - For Sale
Listing ID: X11970896
1568 Ritchie Falls Road North , Minden Hills, K0M 2K0, Haliburton
| This property listing offers an incredible opportunity for investors and those seeking a peaceful year-round retreat in Haliburton. Welcome to Your Haliburton Haven Nestled on 29 secluded acres, this rare gem offers two fully winterized dwellings, a perfect blend of privacy and accessibility. Located on a dead-end road with year-round access, the property is less than 200 meters from the Haliburton County Rail Trail and the stunning Ritchie Falls. Swim, fish, or simply relax in this serene natural setting. Main Features: "Round House" Unique 760 sq. ft. dodecahedron design Open-concept kitchen, living room, and renovated lower 4-piece bath and option to have sec bath on top floor all pluming ready to hook up. Washer/dryer hookup, 200 AMP service, propane radiant heater (2018), and wood stove with WETT certification Abundant natural light and western exposure "Cottage" Renovated 720 sq. ft. modular, factory-built design Ultra-modern 1-bedroom open-concept with 2 small sleeping lofts New 5-piece bath, W/D hookup, radiant plug-in heaters, and wood stove with WETT certification 100 AMP service Shared Features: Combined 1,480 sq. ft. living space Drilled well with UV/filters and heated lines Two septic systems and one hydro meter Large screened-in gazebo for Morning Coffee Or other Entertainment. 16' x 24' garage/shed with power and red sea container for storage Outdoor Perks: Over 20 acres of mixed bush with rolling terrain and granite features Immediate access to multi-use rail trail (hiking, biking, ATV/snowmobiles) Wildlife haven (WMU 56) Additional Notes: Seller open to staying as a tenant in the cottage until their new home is ready, covering winter snow plowing and hydro costs. Pre-list inspections for the cottage and septic systems are available. Good Wi-Fi and cell service. Proximity: 2.5 hours from the GTA 15 minutes from Minden or Haliburton. |
| Price | $648,888 |
| Taxes: | $1684.00 |
| Assessment Year: | 2025 |
| Occupancy: | Owner+T |
| Address: | 1568 Ritchie Falls Road North , Minden Hills, K0M 2K0, Haliburton |
| Acreage: | 25-49.99 |
| Directions/Cross Streets: | County Rd 121 and County Rd 1 |
| Rooms: | 7 |
| Rooms +: | 4 |
| Bedrooms: | 2 |
| Bedrooms +: | 2 |
| Family Room: | T |
| Basement: | None |
| Level/Floor | Room | Length(ft) | Width(ft) | Descriptions | |
| Room 1 | Main | Living Ro | 9.94 | 7.94 | |
| Room 2 | Main | Kitchen | 9.94 | 9.94 | |
| Room 3 | Lower | Kitchen | 14.96 | 10.96 | |
| Room 4 | Lower | Living Ro | 17.78 | 11.55 | |
| Room 5 | Main | Bedroom | |||
| Room 6 | Bedroom | ||||
| Room 7 | Bedroom | ||||
| Room 8 | Other | ||||
| Room 9 | Other |
| Washroom Type | No. of Pieces | Level |
| Washroom Type 1 | 4 | Main |
| Washroom Type 2 | 4 | Main |
| Washroom Type 3 | 0 | |
| Washroom Type 4 | 0 | |
| Washroom Type 5 | 0 |
| Total Area: | 0.00 |
| Approximatly Age: | 51-99 |
| Property Type: | Detached |
| Style: | Bungaloft |
| Exterior: | Metal/Steel Sidi |
| Garage Type: | Detached |
| (Parking/)Drive: | Available, |
| Drive Parking Spaces: | 0 |
| Park #1 | |
| Parking Type: | Available, |
| Park #2 | |
| Parking Type: | Available |
| Park #3 | |
| Parking Type: | Private |
| Pool: | None |
| Other Structures: | Garden Shed, W |
| Approximatly Age: | 51-99 |
| Property Features: | Arts Centre, Hospital |
| CAC Included: | N |
| Water Included: | N |
| Cabel TV Included: | N |
| Common Elements Included: | N |
| Heat Included: | N |
| Parking Included: | N |
| Condo Tax Included: | N |
| Building Insurance Included: | N |
| Fireplace/Stove: | Y |
| Heat Type: | Radiant |
| Central Air Conditioning: | None |
| Central Vac: | N |
| Laundry Level: | Syste |
| Ensuite Laundry: | F |
| Elevator Lift: | False |
| Sewers: | Septic |
| Water: | Drilled W |
| Water Supply Types: | Drilled Well |
| Utilities-Cable: | Y |
| Utilities-Hydro: | Y |
$
%
Years
This calculator is for demonstration purposes only. Always consult a professional
financial advisor before making personal financial decisions.
| Although the information displayed is believed to be accurate, no warranties or representations are made of any kind. |
| CENTURY 21 LEADING EDGE REALTY INC. |
|
|

Milad Akrami
Sales Representative
Dir:
647-678-7799
Bus:
647-678-7799
| Book Showing | Email a Friend |
Jump To:
At a Glance:
| Type: | Freehold - Detached |
| Area: | Haliburton |
| Municipality: | Minden Hills |
| Neighbourhood: | Snowdon |
| Style: | Bungaloft |
| Approximate Age: | 51-99 |
| Tax: | $1,684 |
| Beds: | 2+2 |
| Baths: | 2 |
| Fireplace: | Y |
| Pool: | None |
Locatin Map:
Payment Calculator:

