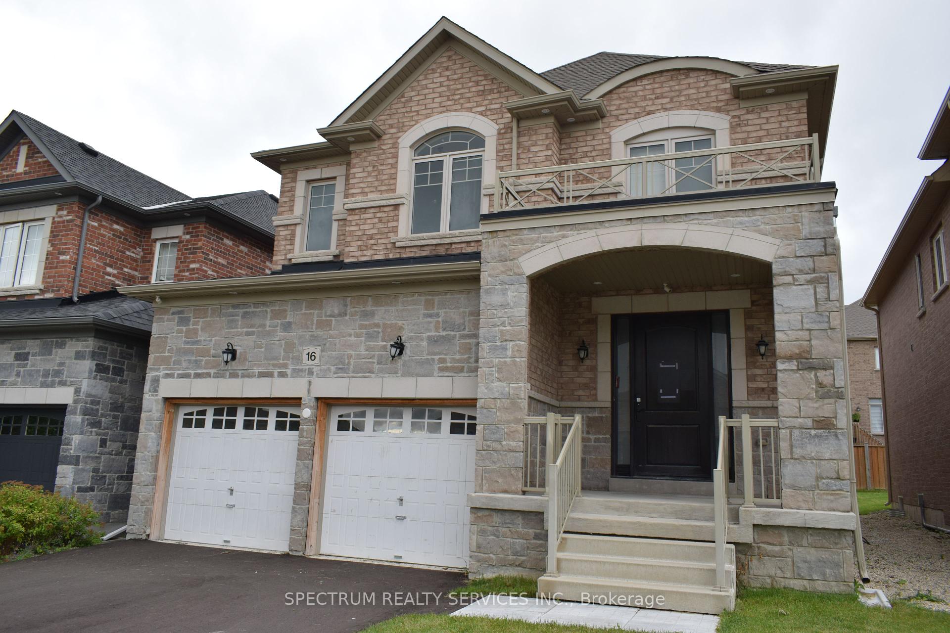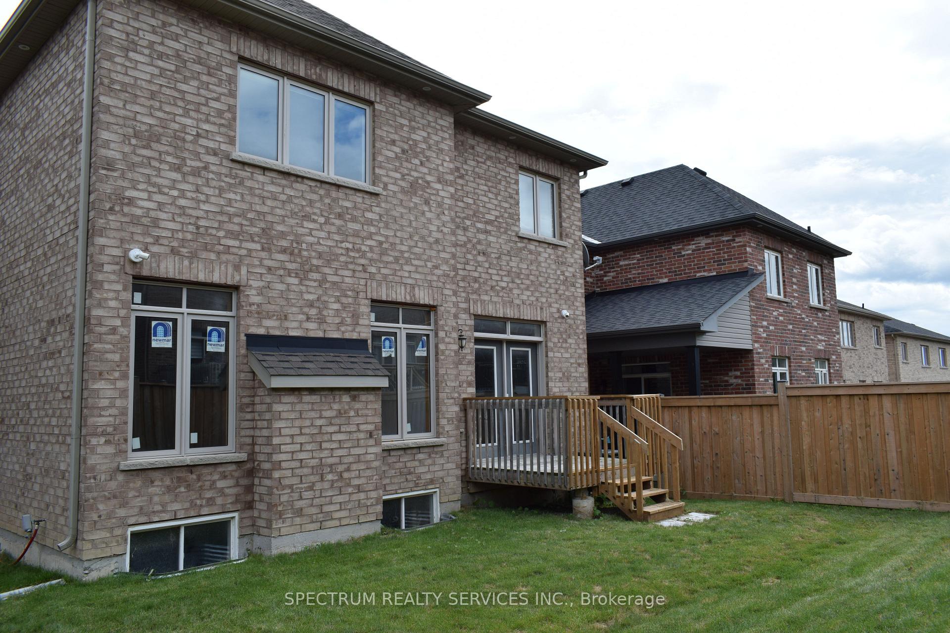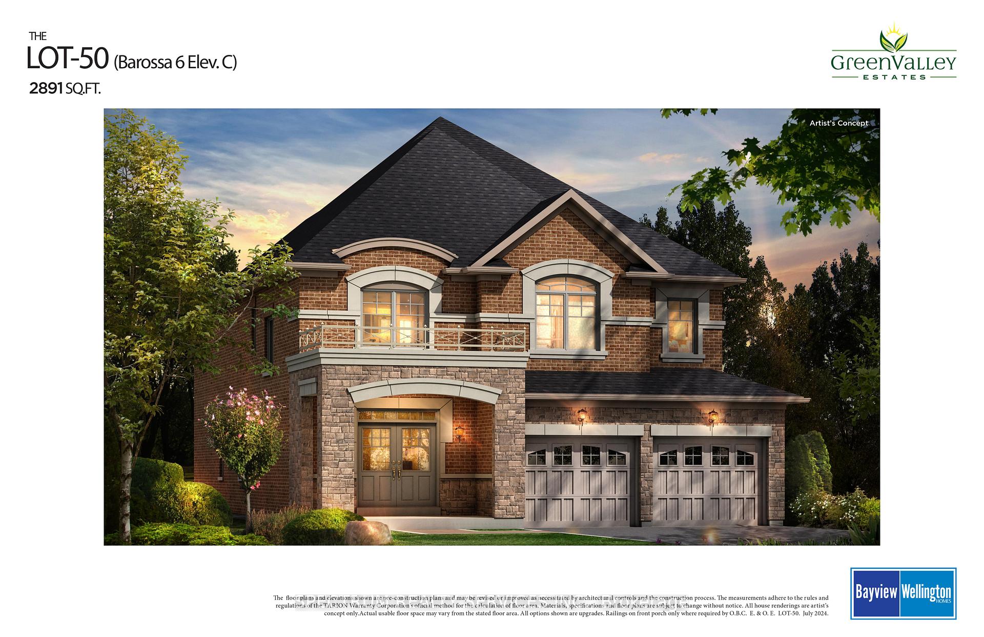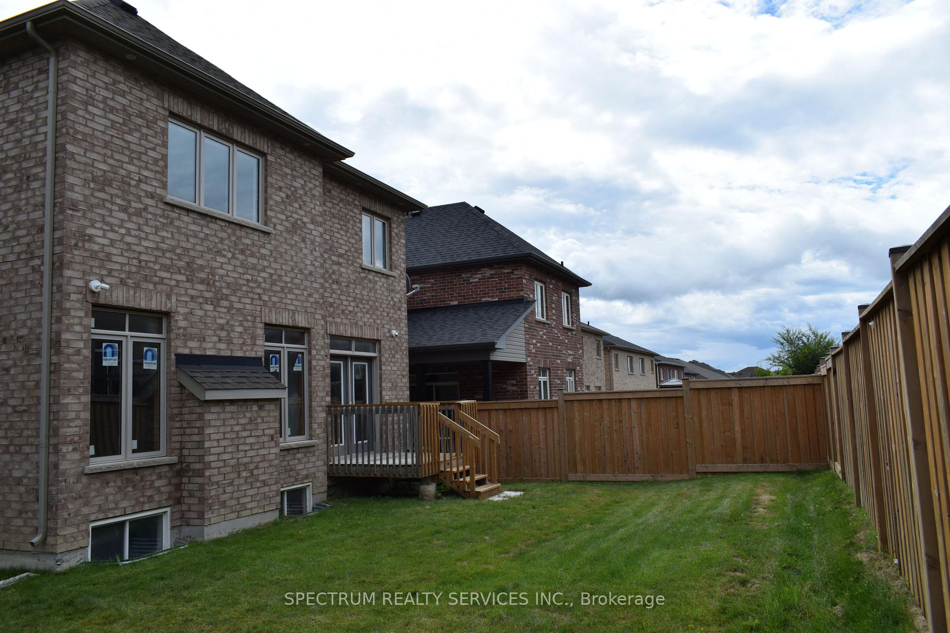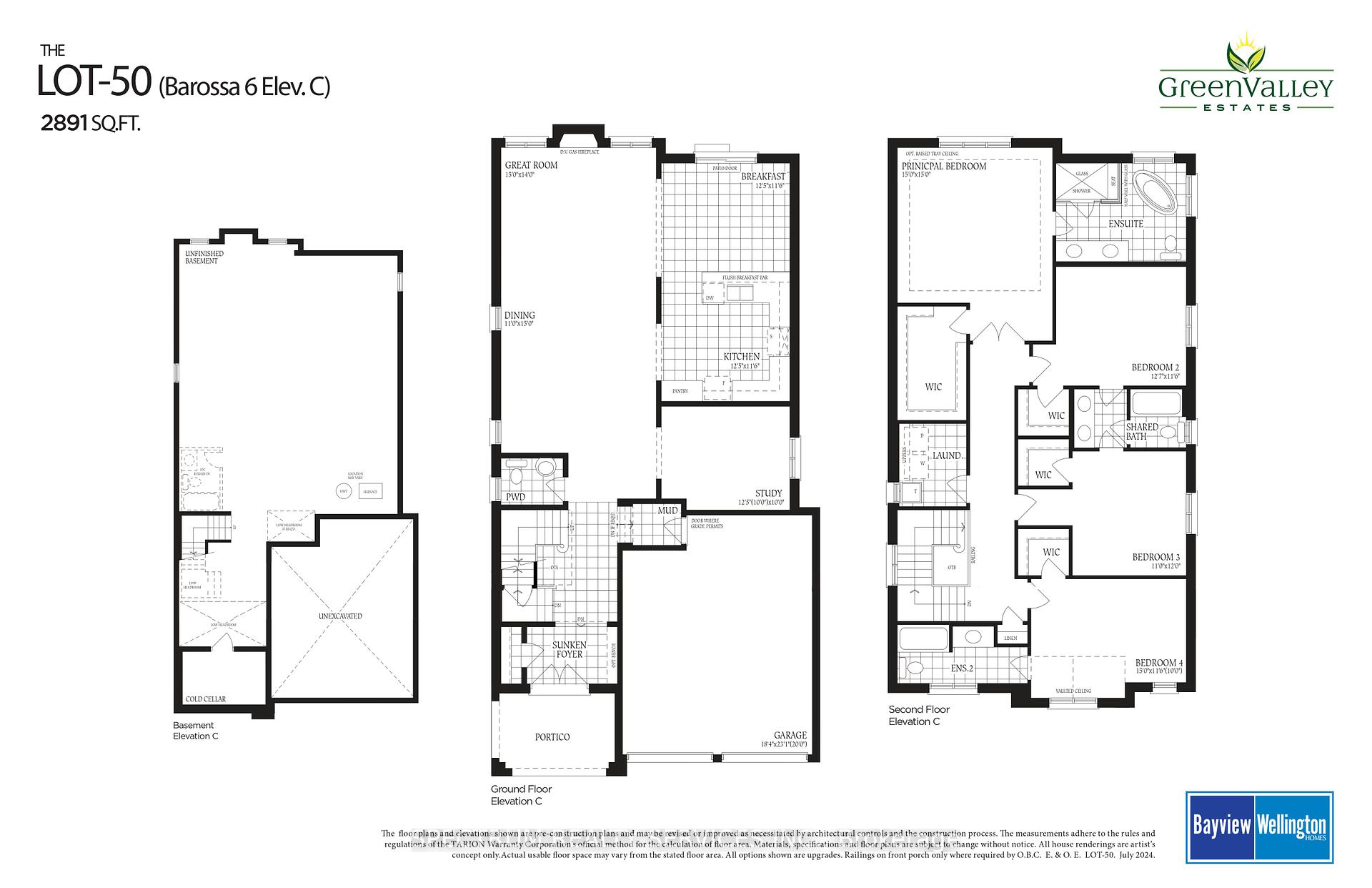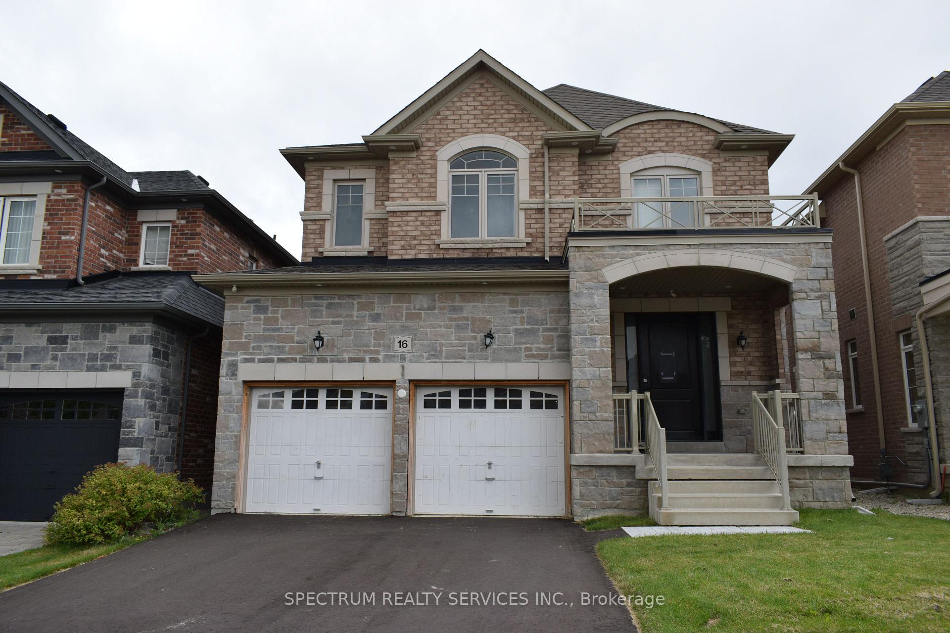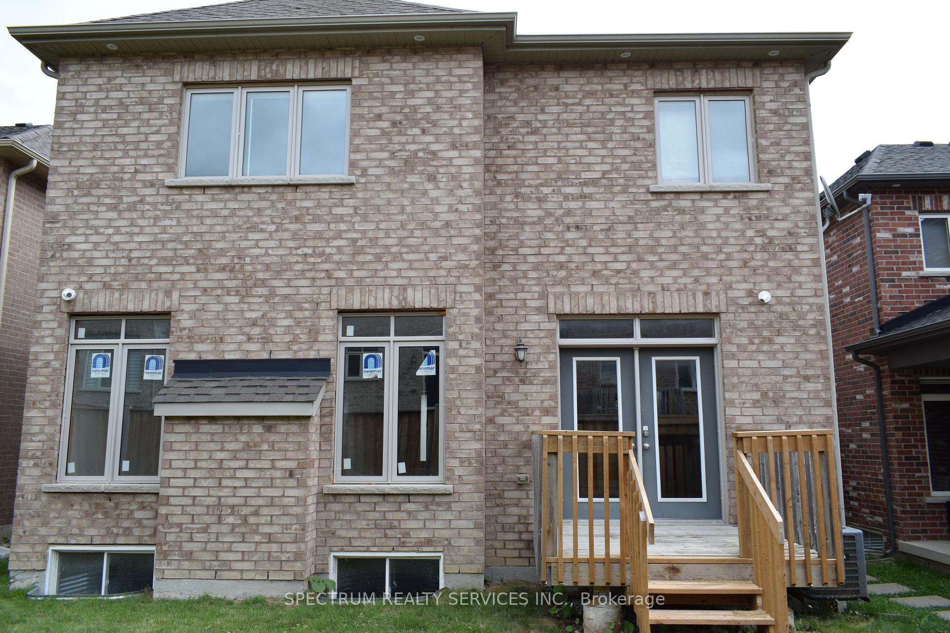$1,469,900
Available - For Sale
Listing ID: N12077526
16 Barrow Aven , Bradford West Gwillimbury, L3Z 0W1, Simcoe
| Beautiful 2891 Sq Ft. Inventory Home In Sought After Green Valley Estates. Featuring 74 Pot Lights Through Out 1st and 2nd Floors, Coffered Ceilings in Living, Upgraded Interior Glass Railing At Staircase, Tray Ceiling In Primary Bedroom, Freestanding Tub and Rainfall Shower Head In Primary Ensuite, All Bathroom Finished Have Been Pre-Selected . Some Interior Finishes Have Not Been Selected. Purchaser Will Be Able To Choose From A Wide Variety of Hardwood and Kitchen Cabinet Selections, Bonus Package Included $10,000.00 In Free Decor Dollars To Be Used At Our Decor Centre At The Time Of Your Appointment. Walk Out Deck To Partially Fenced Backyard With Air Conditioning Included. LOT 50 (Barossa 6 Elev. C) Great Location Just Minutes To Highway 400, Bradford GO, Schools, Parks, Community Centre, Library, Restaurants and Shopping. Don't Miss Out On This Rare Opportunity. A Must See! |
| Price | $1,469,900 |
| Taxes: | $0.00 |
| Occupancy: | Vacant |
| Address: | 16 Barrow Aven , Bradford West Gwillimbury, L3Z 0W1, Simcoe |
| Directions/Cross Streets: | Line 6 & Simcoe Rd |
| Rooms: | 9 |
| Bedrooms: | 4 |
| Bedrooms +: | 0 |
| Family Room: | T |
| Basement: | Unfinished |
| Level/Floor | Room | Length(ft) | Width(ft) | Descriptions | |
| Room 1 | Main | Family Ro | 14.99 | 14.01 | Overlooks Backyard, Hardwood Floor, Combined w/Dining |
| Room 2 | Main | Study | 12.5 | 9.97 | Double Doors, Hardwood Floor, Window |
| Room 3 | Main | Dining Ro | 10.99 | 12 | Hardwood Floor, Window |
| Room 4 | Second | Primary B | 14.99 | 14.99 | Overlooks Backyard, Walk-In Closet(s), 5 Pc Ensuite |
| Room 5 | Second | Bedroom 2 | 12.69 | 11.61 | Walk-In Closet(s), Semi Ensuite, Window |
| Room 6 | Second | Bedroom 3 | 10.99 | 12 | Walk-In Closet(s), Semi Ensuite, Window |
| Room 7 | Second | Bedroom 4 | 14.99 | 11.61 | Walk-In Closet(s), Ensuite Bath, Vaulted Ceiling(s) |
| Room 8 | Main | Kitchen | 12.5 | 11.61 | Combined w/Br, Ceramic Floor |
| Room 9 | Main | Breakfast | 12.5 | 11.61 | Combined w/Kitchen, Ceramic Floor, W/O To Deck |
| Washroom Type | No. of Pieces | Level |
| Washroom Type 1 | 2 | Main |
| Washroom Type 2 | 3 | Second |
| Washroom Type 3 | 4 | Second |
| Washroom Type 4 | 5 | Second |
| Washroom Type 5 | 0 |
| Total Area: | 0.00 |
| Approximatly Age: | 6-15 |
| Property Type: | Detached |
| Style: | 2-Storey |
| Exterior: | Brick, Stone |
| Garage Type: | Built-In |
| (Parking/)Drive: | Private |
| Drive Parking Spaces: | 2 |
| Park #1 | |
| Parking Type: | Private |
| Park #2 | |
| Parking Type: | Private |
| Pool: | None |
| Approximatly Age: | 6-15 |
| Approximatly Square Footage: | 2500-3000 |
| CAC Included: | N |
| Water Included: | N |
| Cabel TV Included: | N |
| Common Elements Included: | N |
| Heat Included: | N |
| Parking Included: | N |
| Condo Tax Included: | N |
| Building Insurance Included: | N |
| Fireplace/Stove: | Y |
| Heat Type: | Forced Air |
| Central Air Conditioning: | Central Air |
| Central Vac: | N |
| Laundry Level: | Syste |
| Ensuite Laundry: | F |
| Sewers: | Sewer |
$
%
Years
This calculator is for demonstration purposes only. Always consult a professional
financial advisor before making personal financial decisions.
| Although the information displayed is believed to be accurate, no warranties or representations are made of any kind. |
| SPECTRUM REALTY SERVICES INC. |
|
|

Milad Akrami
Sales Representative
Dir:
647-678-7799
Bus:
647-678-7799
| Book Showing | Email a Friend |
Jump To:
At a Glance:
| Type: | Freehold - Detached |
| Area: | Simcoe |
| Municipality: | Bradford West Gwillimbury |
| Neighbourhood: | Bradford |
| Style: | 2-Storey |
| Approximate Age: | 6-15 |
| Beds: | 4 |
| Baths: | 4 |
| Fireplace: | Y |
| Pool: | None |
Locatin Map:
Payment Calculator:

