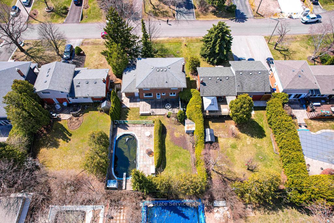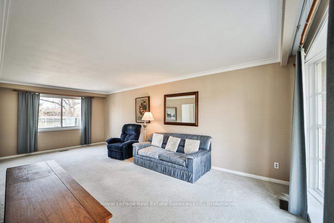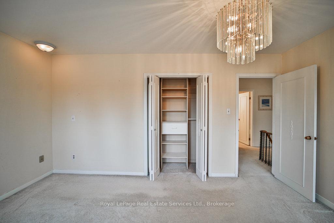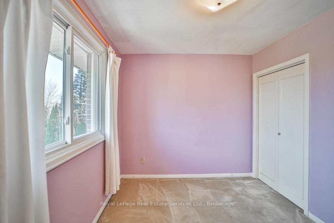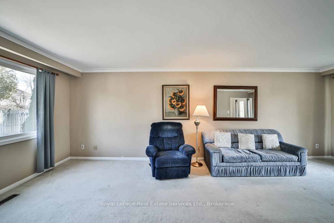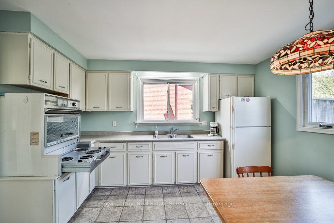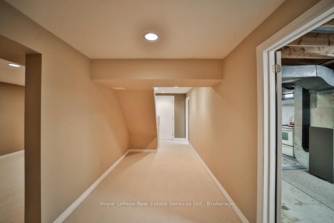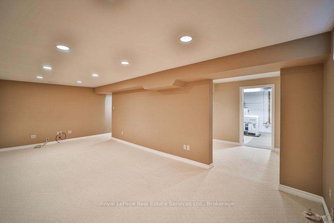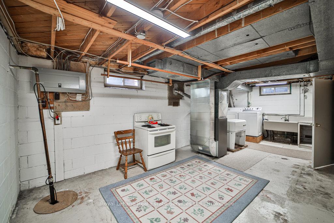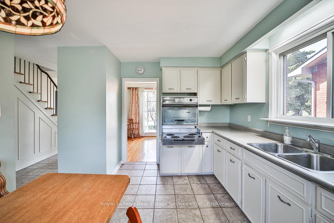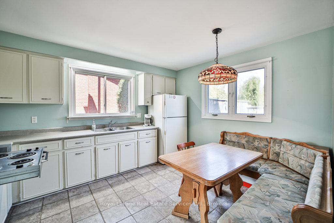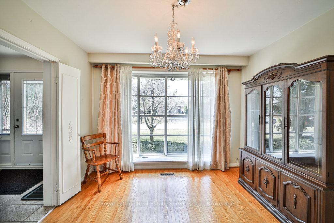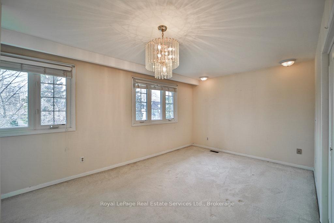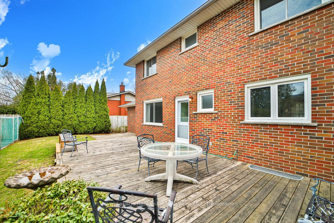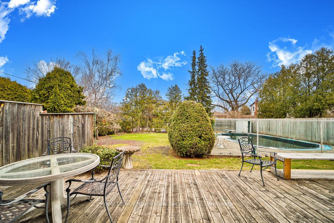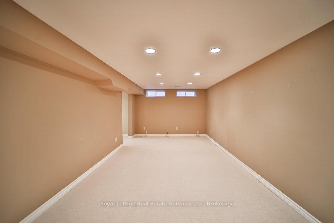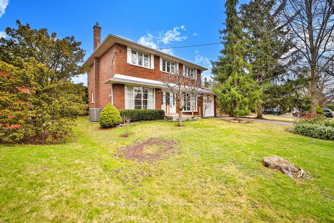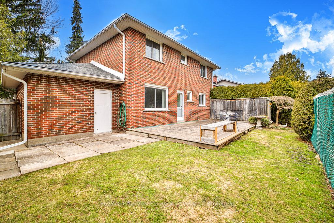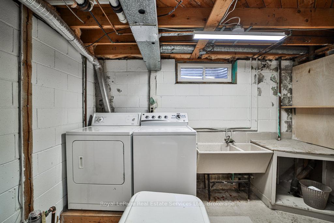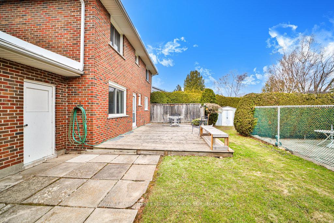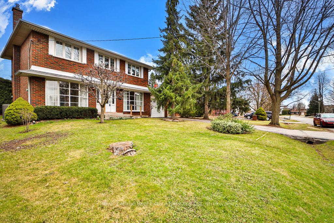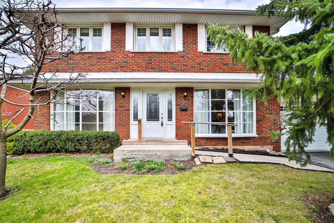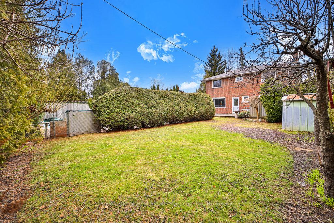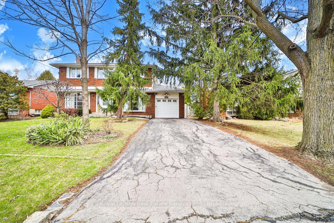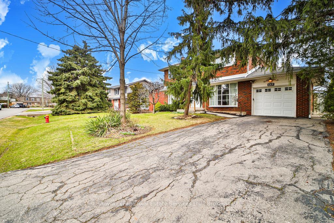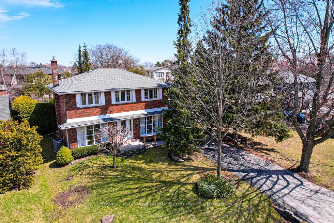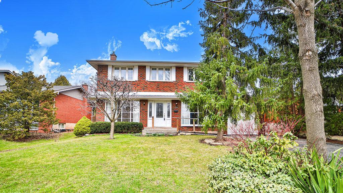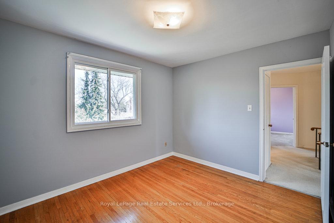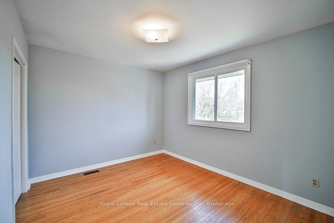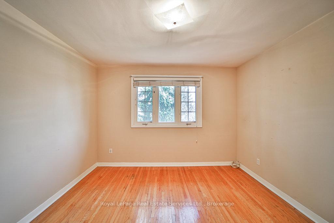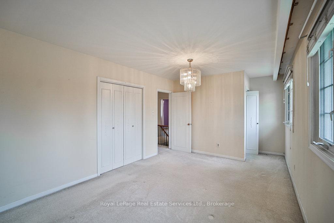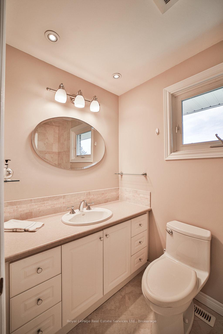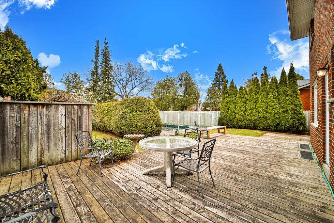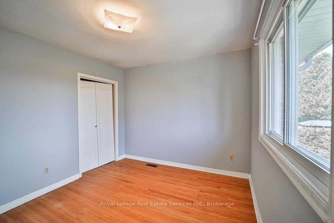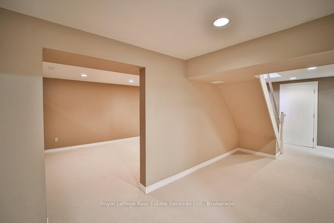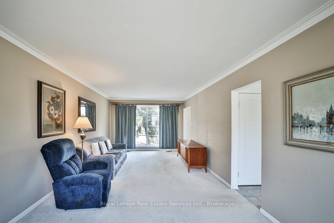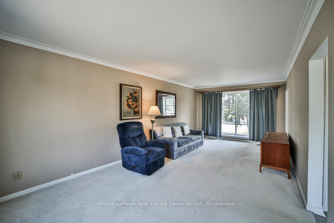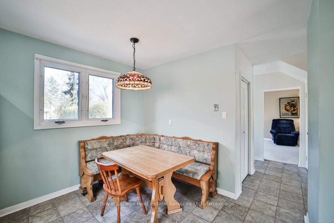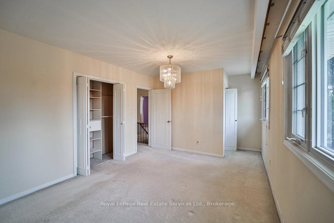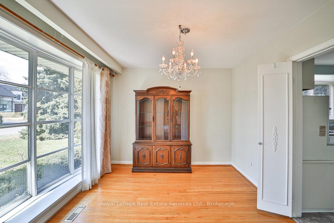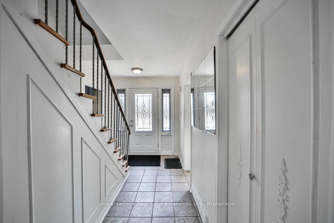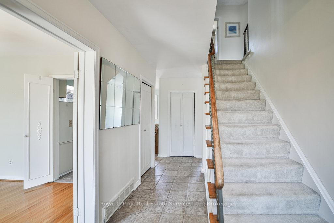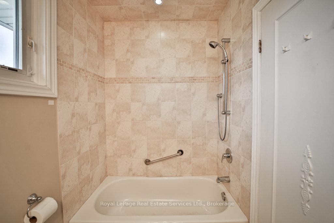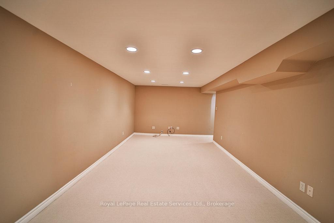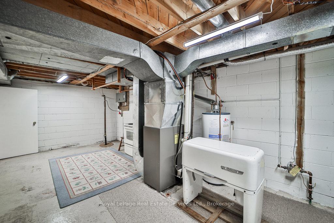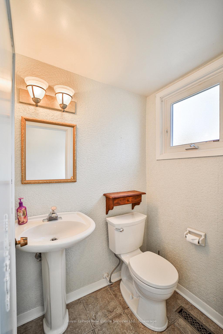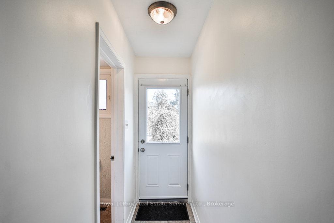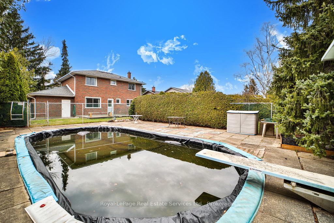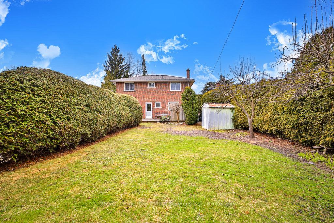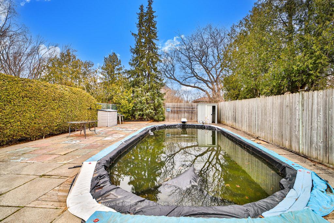$1,389,000
Available - For Sale
Listing ID: W12077288
449 Southland Cres , Oakville, L6L 3N9, Halton
| Rare Opportunity in Southwest Oakville! Welcome to this elegant all-brick two-story home, located on a quiet, family-friendly crescent in one of Oakville's most desirable mature neighbourhoods. Step inside to a center hall plan featuring a spacious living room with floor-to-ceiling windows that flood the space with natural light. The separate dining room showcases a floor-to-ceiling window, ideal for entertaining. A large eat-in kitchen provides ample space for family meals, complemented by a convenient main floor powder room. Upstairs, you'll find four generously sized bedrooms, including a primary suite with double closets. Original hardwood floors lie beneath the broadloom, ready to be uncovered and restored. The finished lower level offers a large recreation room with pot lights, a storage room and laundry. Outside, enjoy a private backyard with in-ground pool perfect for summer fun and relaxation. This well-maintained home has seen some updates over the years but still requires updating. With great curb appeal, solid bones, and an incredible backyard, this is a rare find you wont want to miss. |
| Price | $1,389,000 |
| Taxes: | $5515.00 |
| Assessment Year: | 2024 |
| Occupancy: | Vacant |
| Address: | 449 Southland Cres , Oakville, L6L 3N9, Halton |
| Acreage: | < .50 |
| Directions/Cross Streets: | Stanfield and Rebecca |
| Rooms: | 8 |
| Bedrooms: | 4 |
| Bedrooms +: | 0 |
| Family Room: | F |
| Basement: | Partially Fi |
| Level/Floor | Room | Length(ft) | Width(ft) | Descriptions | |
| Room 1 | Ground | Living Ro | 11.18 | 23.75 | |
| Room 2 | Ground | Kitchen | 11.32 | 12.86 | |
| Room 3 | Ground | Dining Ro | 11.02 | 10.56 | |
| Room 4 | Ground | Foyer | 7.51 | 4.43 | |
| Room 5 | Second | Primary B | 18.86 | 10.99 | Walk-In Closet(s) |
| Room 6 | Second | Bedroom 2 | 11.15 | 12 | |
| Room 7 | Second | Bedroom 3 | 10 | 8.69 | |
| Room 8 | Second | Bedroom 4 | 11.28 | 9.84 | |
| Room 9 | Basement | Recreatio | 11.51 | 23.75 | |
| Room 10 | Basement | Utility R | 11.38 | 23.75 | |
| Room 11 | Basement | Cold Room | 6.95 | 4.46 |
| Washroom Type | No. of Pieces | Level |
| Washroom Type 1 | 4 | Second |
| Washroom Type 2 | 2 | Ground |
| Washroom Type 3 | 0 | |
| Washroom Type 4 | 0 | |
| Washroom Type 5 | 0 |
| Total Area: | 0.00 |
| Approximatly Age: | 51-99 |
| Property Type: | Detached |
| Style: | 2-Storey |
| Exterior: | Brick |
| Garage Type: | Attached |
| (Parking/)Drive: | Private, P |
| Drive Parking Spaces: | 2 |
| Park #1 | |
| Parking Type: | Private, P |
| Park #2 | |
| Parking Type: | Private |
| Park #3 | |
| Parking Type: | Private Do |
| Pool: | Inground |
| Other Structures: | Shed |
| Approximatly Age: | 51-99 |
| Approximatly Square Footage: | 1500-2000 |
| Property Features: | Fenced Yard, Public Transit |
| CAC Included: | N |
| Water Included: | N |
| Cabel TV Included: | N |
| Common Elements Included: | N |
| Heat Included: | N |
| Parking Included: | N |
| Condo Tax Included: | N |
| Building Insurance Included: | N |
| Fireplace/Stove: | N |
| Heat Type: | Forced Air |
| Central Air Conditioning: | Central Air |
| Central Vac: | N |
| Laundry Level: | Syste |
| Ensuite Laundry: | F |
| Elevator Lift: | False |
| Sewers: | Sewer |
| Utilities-Cable: | Y |
| Utilities-Hydro: | Y |
$
%
Years
This calculator is for demonstration purposes only. Always consult a professional
financial advisor before making personal financial decisions.
| Although the information displayed is believed to be accurate, no warranties or representations are made of any kind. |
| Royal LePage Real Estate Services Ltd., Brokerage |
|
|

Milad Akrami
Sales Representative
Dir:
647-678-7799
Bus:
647-678-7799
| Virtual Tour | Book Showing | Email a Friend |
Jump To:
At a Glance:
| Type: | Freehold - Detached |
| Area: | Halton |
| Municipality: | Oakville |
| Neighbourhood: | 1020 - WO West |
| Style: | 2-Storey |
| Approximate Age: | 51-99 |
| Tax: | $5,515 |
| Beds: | 4 |
| Baths: | 2 |
| Fireplace: | N |
| Pool: | Inground |
Locatin Map:
Payment Calculator:

