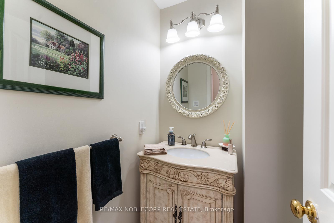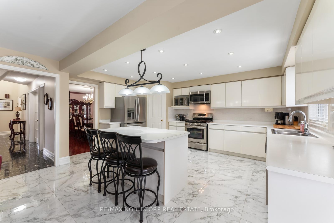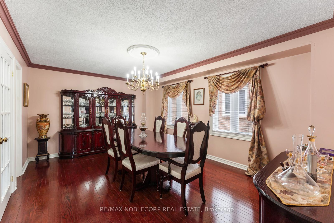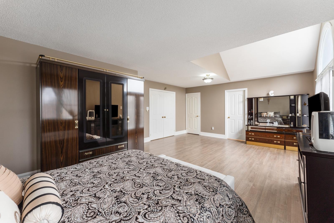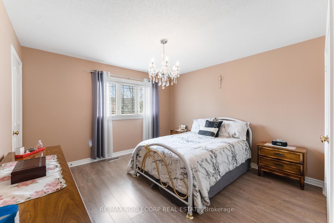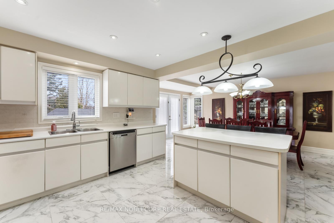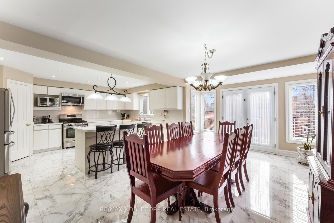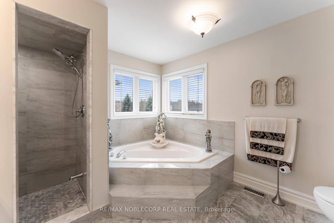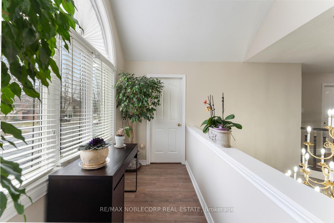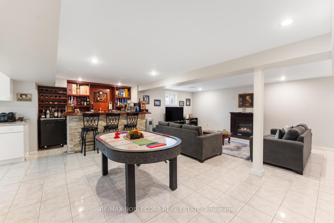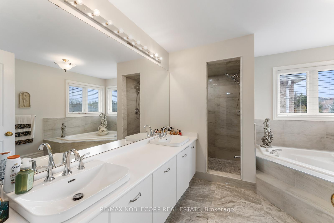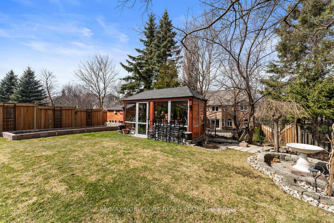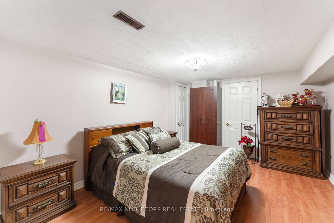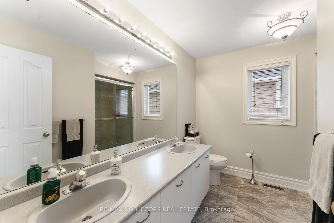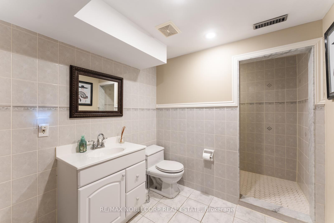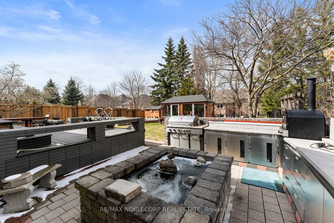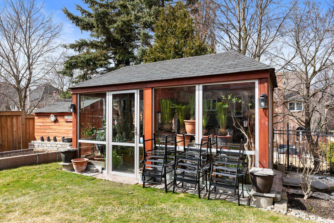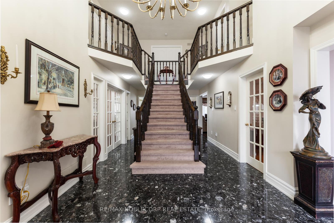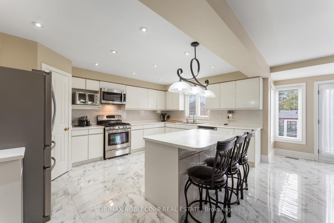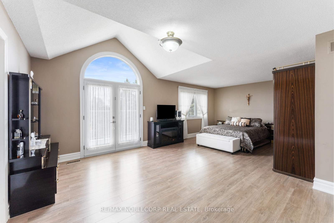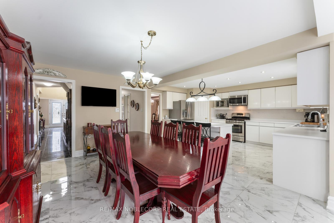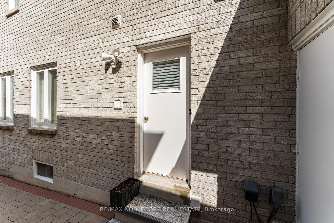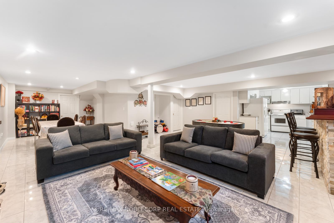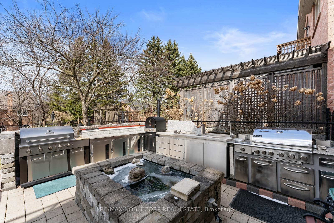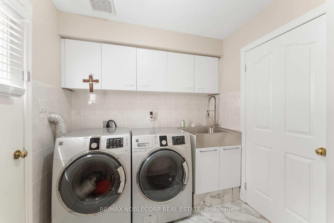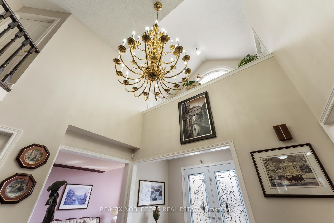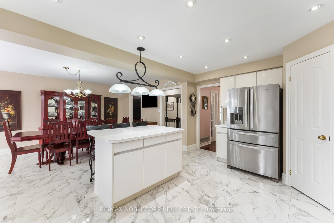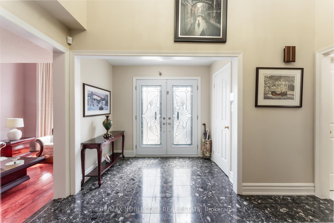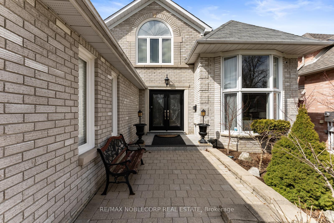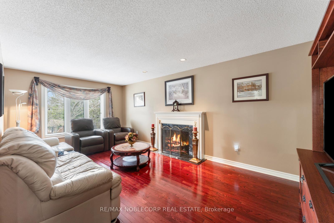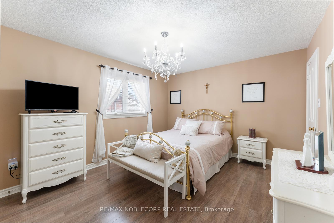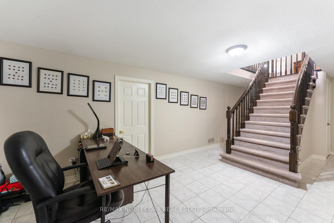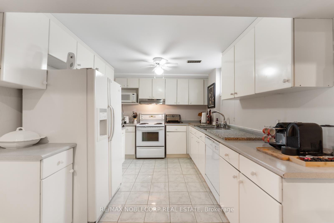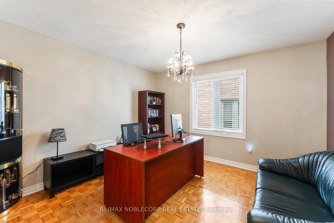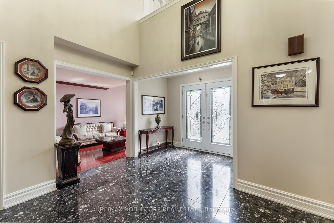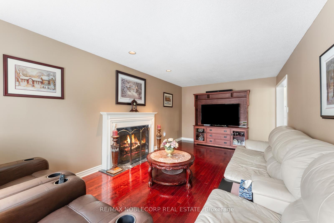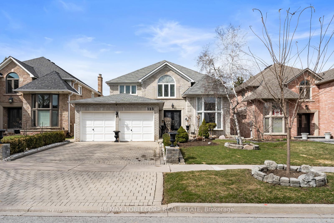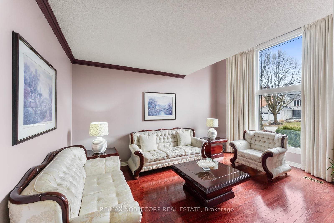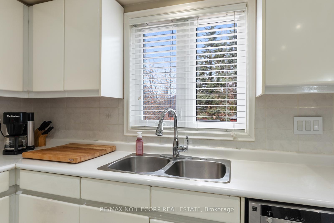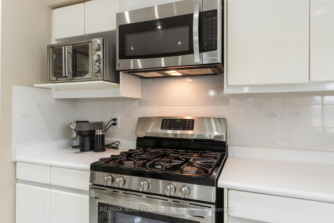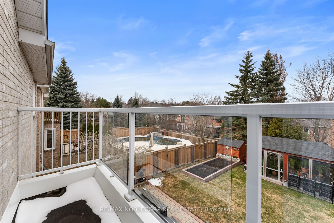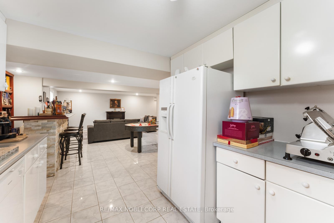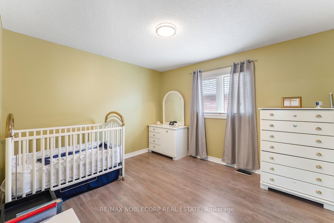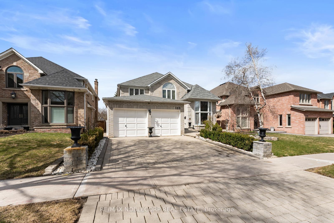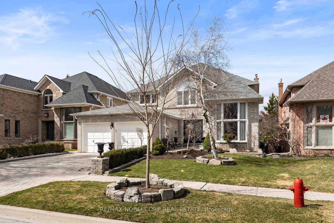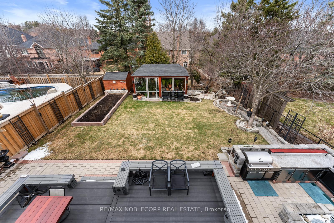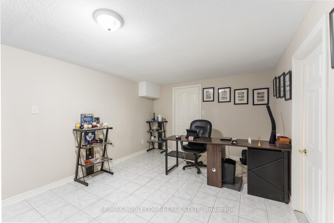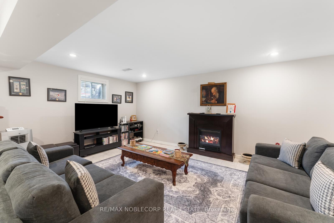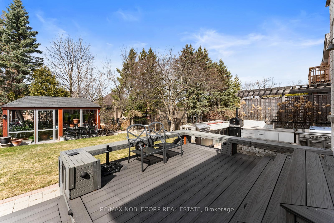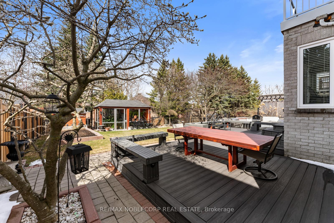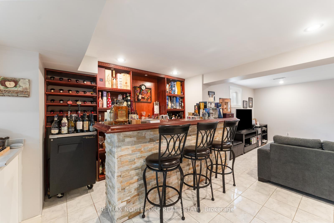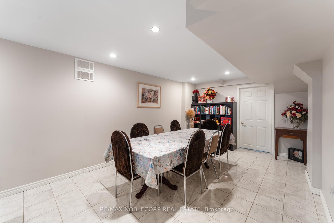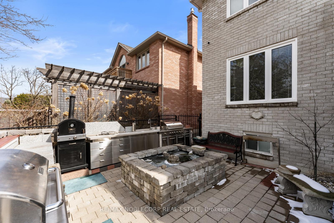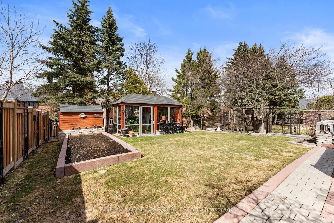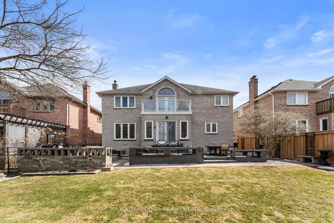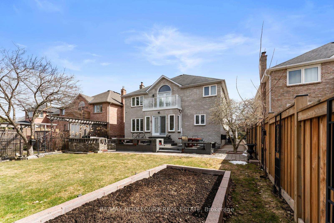$1,999,000
Available - For Sale
Listing ID: N12077839
123 Corner Ridge Road , Aurora, L4G 6L4, York
| Discover the charm of Corner Ridge Road, one of Aurora's most sought-after addresses! Set on a premium, extra-deep pool-sized lot in Aurora Highlands, this well-loved home offers over 3,500 sq. ft. of thoughtfully designed living space. The property features 4+1 bedrooms, 4 bathrooms, two kitchens, a balcony off of the primary bedroom, and a dedicated home office, there's plenty of room for family, guests, and entertaining. Step outside into your own backyard oasiscompletely private and fully landscaped. Whether you're hosting summer get-togethers at the built-in BBQ island, unwinding by the fountain, or lounging on the expansive deck with multiple seating areas, this outdoor space is made to enjoy. You'll also find a serene sunroom and beautifully maintained gardens that complete the peaceful vibe. Downstairs, the finished basement adds even more living space there's a second kitchen, a big family room, bar, games area, and another bedroom. Recent updates include the kitchen flooring, second floor flooring and bathrooms. This place checks all the boxes: tons of space, a great layout, a backyard that feels like a getaway, and its all on one of the best streets in town! |
| Price | $1,999,000 |
| Taxes: | $7967.93 |
| Occupancy: | Owner |
| Address: | 123 Corner Ridge Road , Aurora, L4G 6L4, York |
| Directions/Cross Streets: | Bathurst/Kennedy St |
| Rooms: | 10 |
| Rooms +: | 3 |
| Bedrooms: | 4 |
| Bedrooms +: | 1 |
| Family Room: | T |
| Basement: | Finished |
| Level/Floor | Room | Length(ft) | Width(ft) | Descriptions | |
| Room 1 | Main | Living Ro | 16.56 | 11.35 | Overlooks Frontyard, Hardwood Floor, Large Window |
| Room 2 | Main | Dining Ro | 16.24 | 12.07 | Large Window, French Doors |
| Room 3 | Main | Kitchen | 17.22 | 12.46 | Stainless Steel Appl, Pot Lights, Centre Island |
| Room 4 | Main | Family Ro | 21.25 | 12.3 | Fireplace, Hardwood Floor, Overlooks Backyard |
| Room 5 | Main | Breakfast | 18.66 | 11.41 | W/O To Yard, Overlooks Backyard |
| Room 6 | Main | Office | 11.78 | 11.02 | Separate Room, Window |
| Room 7 | Second | Primary B | 22.8 | 15.19 | Balcony, 6 Pc Ensuite, Overlooks Backyard |
| Room 8 | Second | Bedroom 2 | 10.59 | 11.68 | Large Window, Closet, Double Doors |
| Room 9 | Second | Bedroom 3 | 11.18 | 14.2 | Window, Closet |
| Room 10 | Second | Bedroom 4 | 11.48 | 11.87 | Window, Closet |
| Room 11 | Basement | Kitchen | 12.73 | 9.45 | Window, Open Concept |
| Room 12 | Basement | Living Ro | 34.18 | 23.39 | 3 Pc Bath, Tile Floor |
| Washroom Type | No. of Pieces | Level |
| Washroom Type 1 | 6 | Second |
| Washroom Type 2 | 4 | Second |
| Washroom Type 3 | 2 | Main |
| Washroom Type 4 | 3 | Lower |
| Washroom Type 5 | 0 |
| Total Area: | 0.00 |
| Property Type: | Detached |
| Style: | 2-Storey |
| Exterior: | Brick |
| Garage Type: | Attached |
| Drive Parking Spaces: | 2 |
| Pool: | None |
| Other Structures: | Greenhouse |
| Approximatly Square Footage: | 3500-5000 |
| Property Features: | Clear View, Fenced Yard |
| CAC Included: | N |
| Water Included: | N |
| Cabel TV Included: | N |
| Common Elements Included: | N |
| Heat Included: | N |
| Parking Included: | N |
| Condo Tax Included: | N |
| Building Insurance Included: | N |
| Fireplace/Stove: | Y |
| Heat Type: | Forced Air |
| Central Air Conditioning: | Central Air |
| Central Vac: | N |
| Laundry Level: | Syste |
| Ensuite Laundry: | F |
| Sewers: | Sewer |
$
%
Years
This calculator is for demonstration purposes only. Always consult a professional
financial advisor before making personal financial decisions.
| Although the information displayed is believed to be accurate, no warranties or representations are made of any kind. |
| RE/MAX NOBLECORP REAL ESTATE |
|
|

Milad Akrami
Sales Representative
Dir:
647-678-7799
Bus:
647-678-7799
| Book Showing | Email a Friend |
Jump To:
At a Glance:
| Type: | Freehold - Detached |
| Area: | York |
| Municipality: | Aurora |
| Neighbourhood: | Aurora Highlands |
| Style: | 2-Storey |
| Tax: | $7,967.93 |
| Beds: | 4+1 |
| Baths: | 4 |
| Fireplace: | Y |
| Pool: | None |
Locatin Map:
Payment Calculator:

