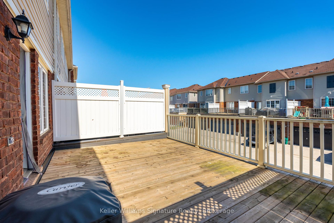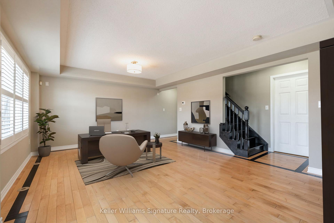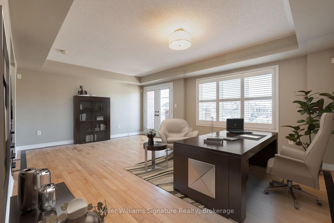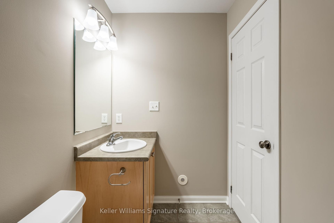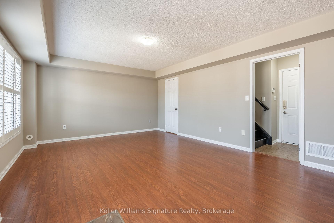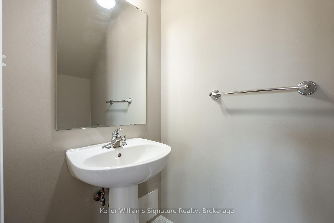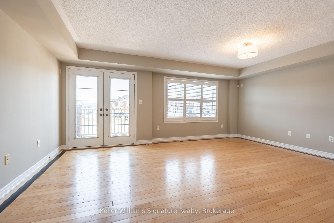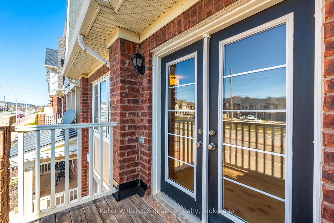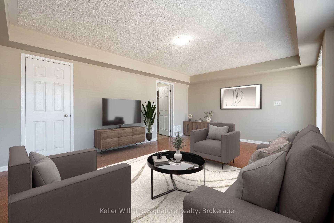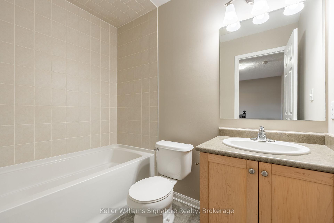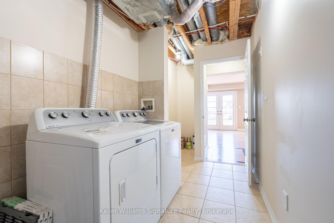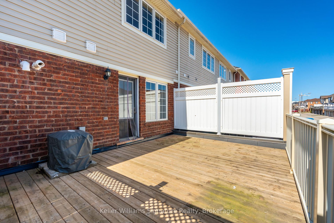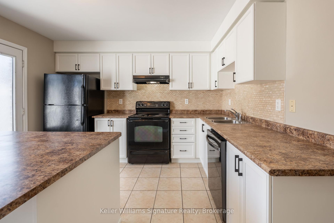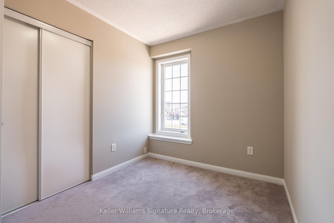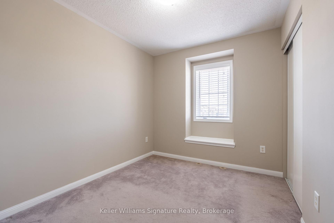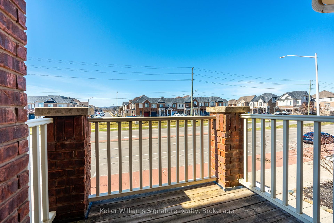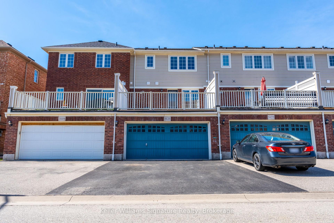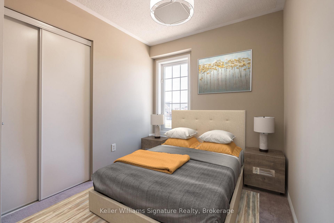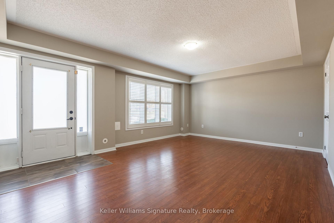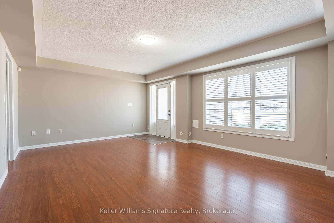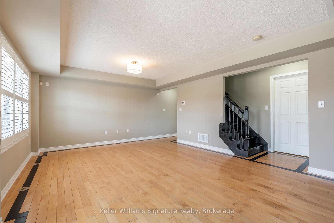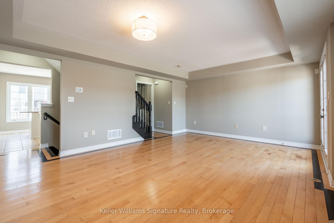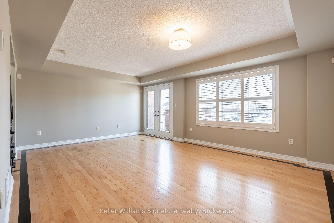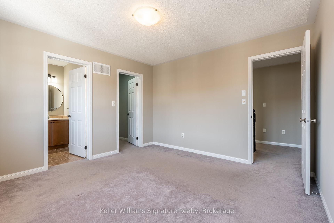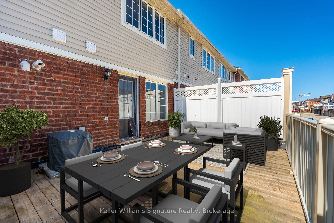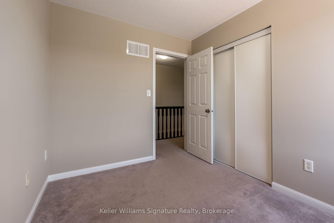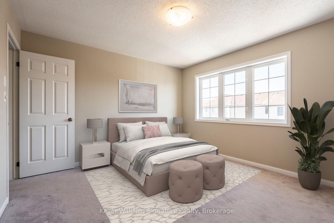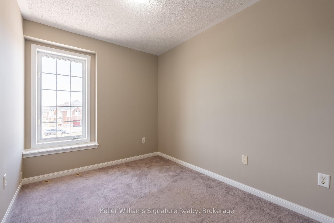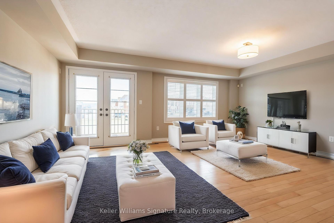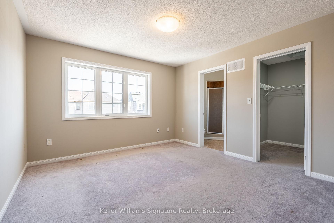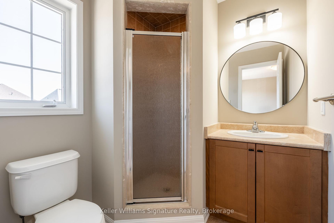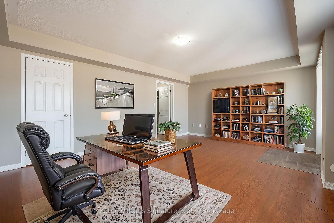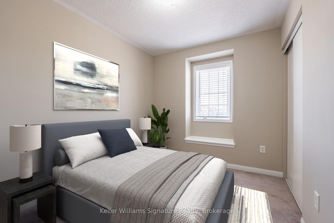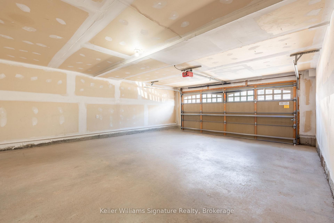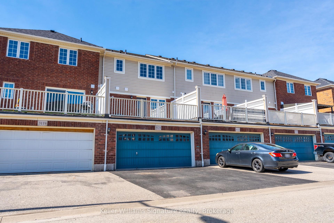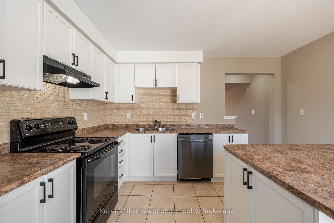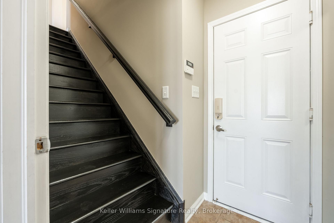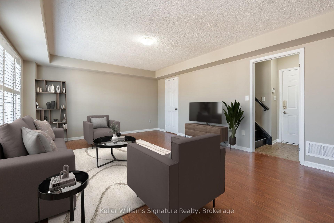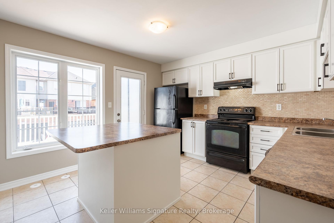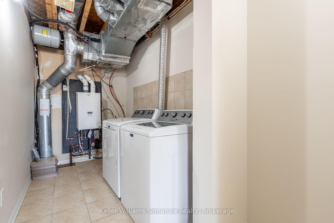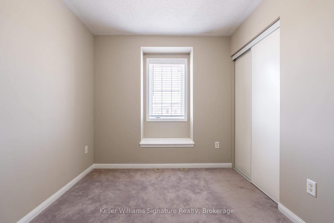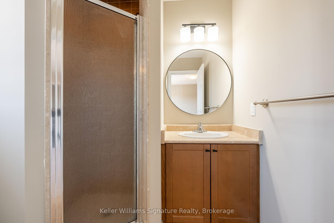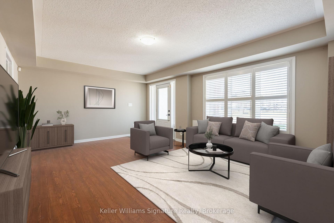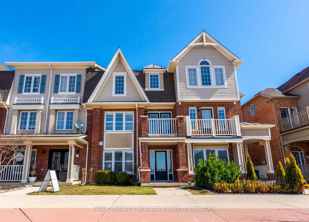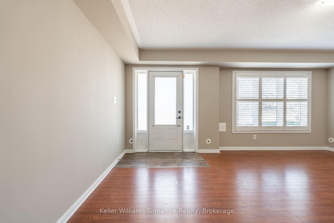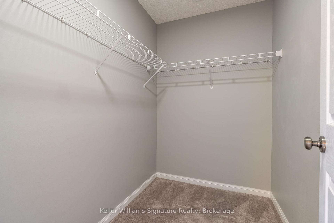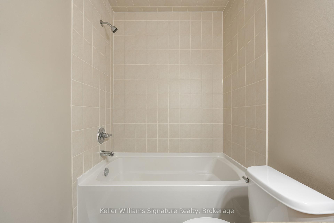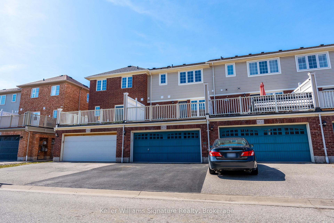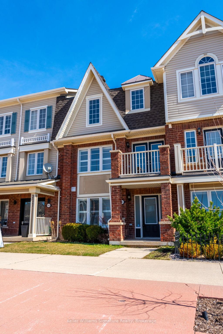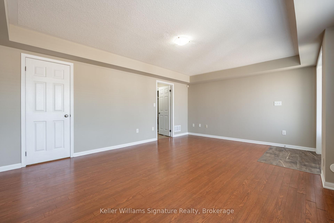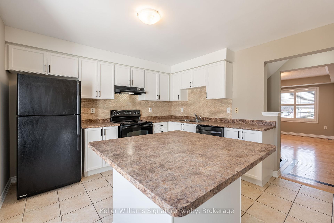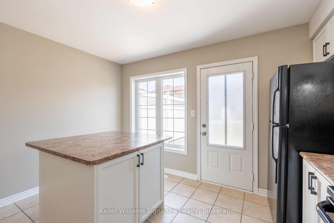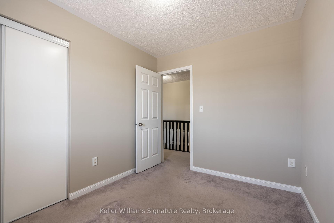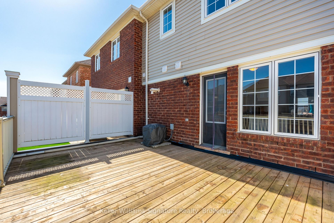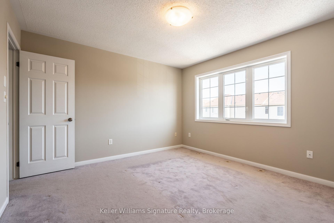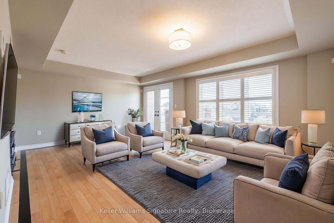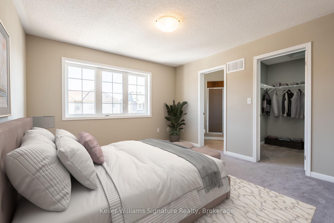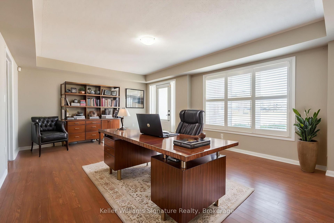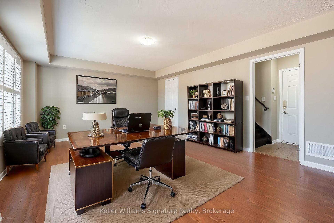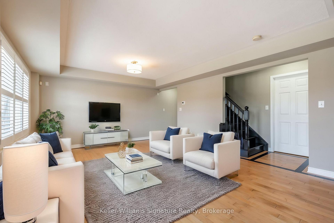$900,000
Available - For Sale
Listing ID: W12077834
3123 Walkers Line , Burlington, L7M 0E1, Halton
| Welcome to your perfect work/life balance opportunity in coveted Alton Village. This 3-bed, 3-bath freehold townhome offers 312 square feet of commercially zoned flex space on the ground floor, perfect for a home based business, office space or use it as a family room, or as you see fit. The second level features two outdoor spaces - a balcony, as well as a large terrace off of the kitchen for the perfect combination of indoor and outdoor living. Upstairs you will find three bedrooms, including your primary retreat with 3-pc ensuite and walk-in closet. The location can't be beat! Close to shops, restaurants, great schools, highway access, and more, this home is perfect for families, first time buyers, commuters and investors. Don't wait! Book your showing today. |
| Price | $900,000 |
| Taxes: | $4769.00 |
| Occupancy: | Vacant |
| Address: | 3123 Walkers Line , Burlington, L7M 0E1, Halton |
| Directions/Cross Streets: | Dundas and Walkers Line. |
| Rooms: | 6 |
| Bedrooms: | 3 |
| Bedrooms +: | 0 |
| Family Room: | T |
| Basement: | None |
| Level/Floor | Room | Length(ft) | Width(ft) | Descriptions | |
| Room 1 | Ground | Other | 18.99 | 12.07 | |
| Room 2 | Second | Living Ro | 18.99 | 13.15 | Combined w/Dining |
| Room 3 | Second | Kitchen | 12.5 | 12 | |
| Room 4 | Third | Primary B | 12 | 12 | 3 Pc Ensuite, Walk-In Closet(s) |
| Room 5 | Third | Bedroom 2 | 8 | 10 | |
| Room 6 | Third | Bedroom 3 | 8.33 | 10 | |
| Room 7 | Second | Laundry | 15.42 | 6.23 |
| Washroom Type | No. of Pieces | Level |
| Washroom Type 1 | 2 | Ground |
| Washroom Type 2 | 3 | Third |
| Washroom Type 3 | 4 | Third |
| Washroom Type 4 | 0 | |
| Washroom Type 5 | 0 |
| Total Area: | 0.00 |
| Property Type: | Att/Row/Townhouse |
| Style: | 3-Storey |
| Exterior: | Brick, Vinyl Siding |
| Garage Type: | Attached |
| (Parking/)Drive: | Private Do |
| Drive Parking Spaces: | 2 |
| Park #1 | |
| Parking Type: | Private Do |
| Park #2 | |
| Parking Type: | Private Do |
| Pool: | None |
| Approximatly Square Footage: | 1500-2000 |
| Property Features: | School, Public Transit |
| CAC Included: | N |
| Water Included: | N |
| Cabel TV Included: | N |
| Common Elements Included: | N |
| Heat Included: | N |
| Parking Included: | N |
| Condo Tax Included: | N |
| Building Insurance Included: | N |
| Fireplace/Stove: | N |
| Heat Type: | Forced Air |
| Central Air Conditioning: | Central Air |
| Central Vac: | N |
| Laundry Level: | Syste |
| Ensuite Laundry: | F |
| Sewers: | Sewer |
$
%
Years
This calculator is for demonstration purposes only. Always consult a professional
financial advisor before making personal financial decisions.
| Although the information displayed is believed to be accurate, no warranties or representations are made of any kind. |
| Keller Williams Signature Realty, Brokerage |
|
|

Milad Akrami
Sales Representative
Dir:
647-678-7799
Bus:
647-678-7799
| Book Showing | Email a Friend |
Jump To:
At a Glance:
| Type: | Freehold - Att/Row/Townhouse |
| Area: | Halton |
| Municipality: | Burlington |
| Neighbourhood: | Alton |
| Style: | 3-Storey |
| Tax: | $4,769 |
| Beds: | 3 |
| Baths: | 3 |
| Fireplace: | N |
| Pool: | None |
Locatin Map:
Payment Calculator:

