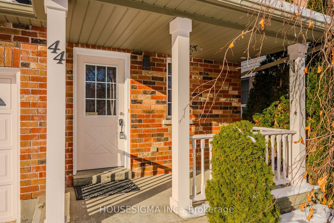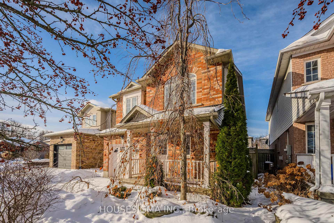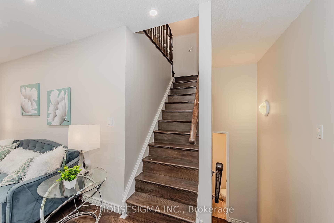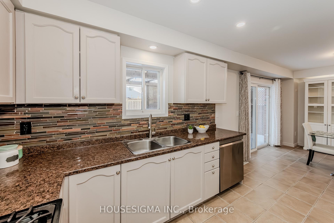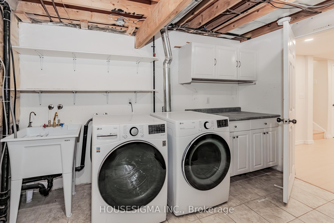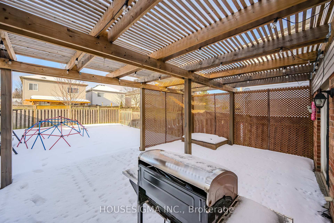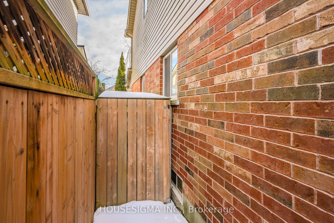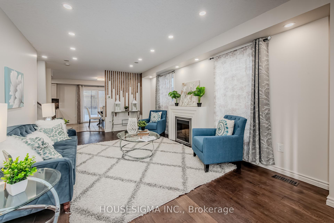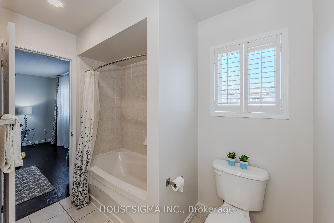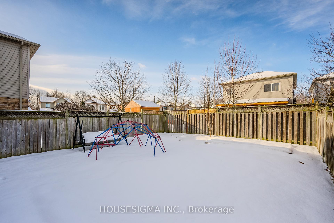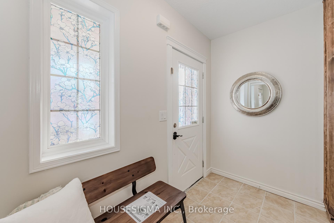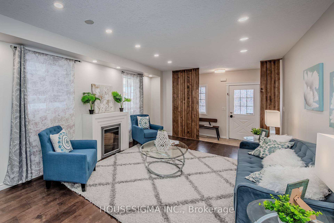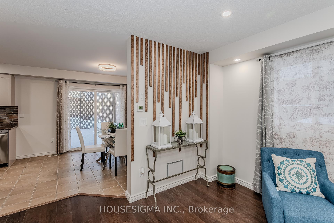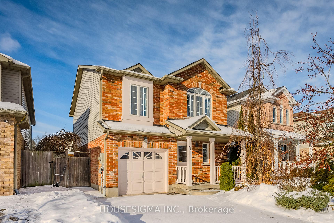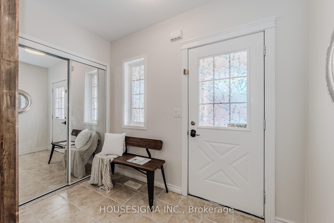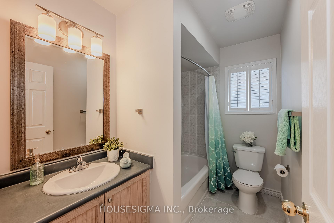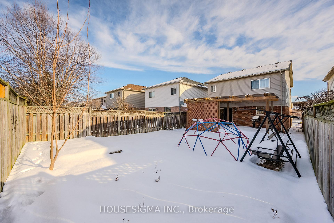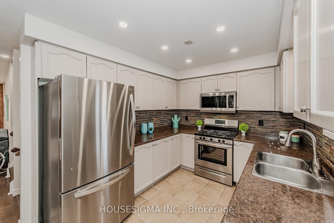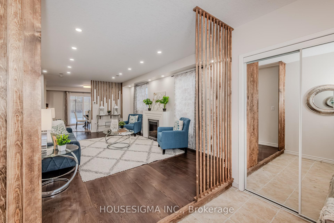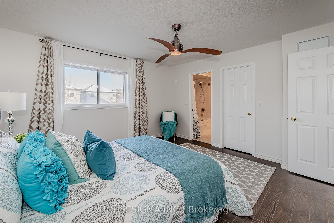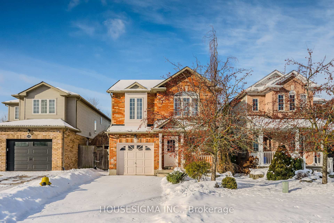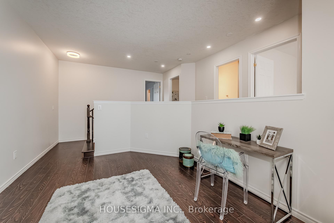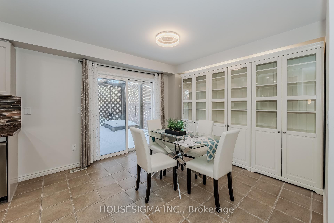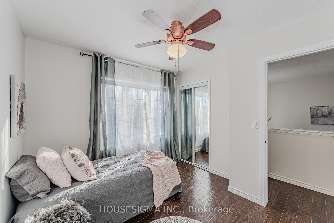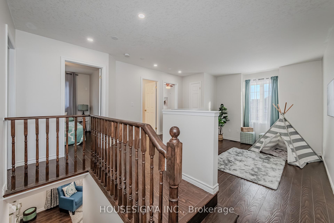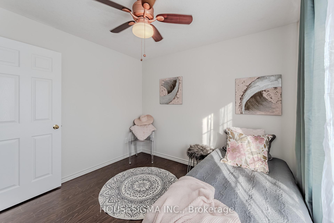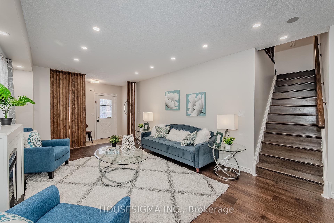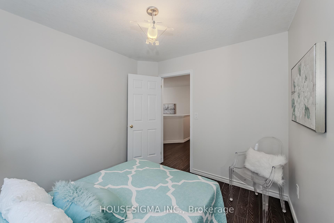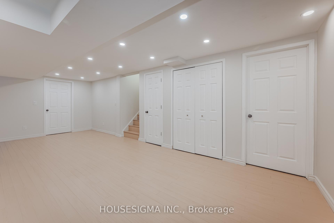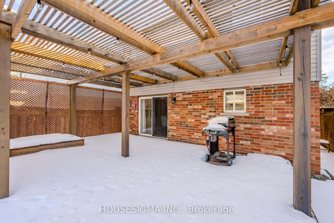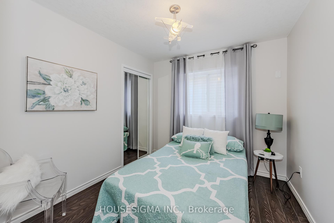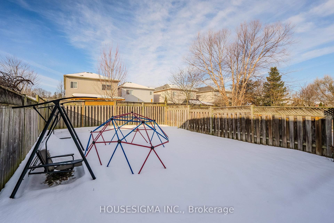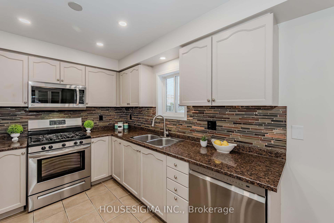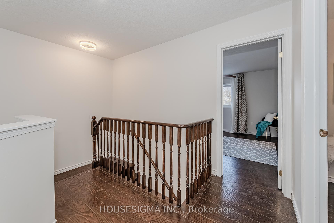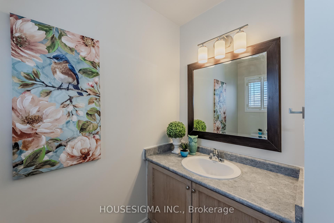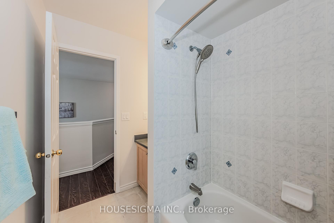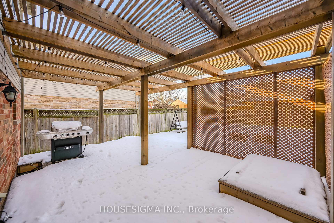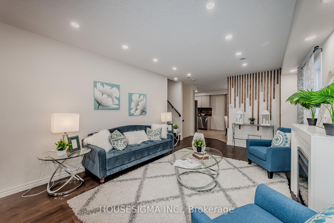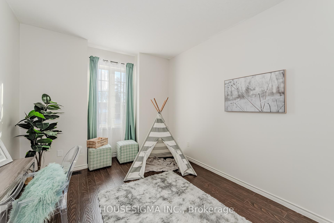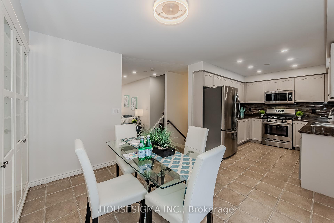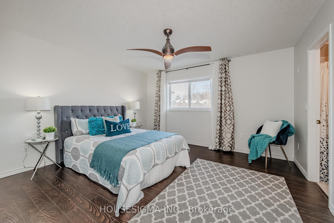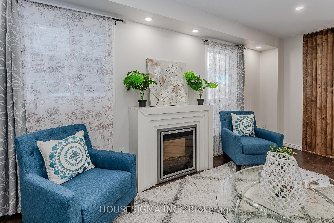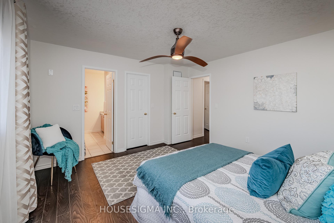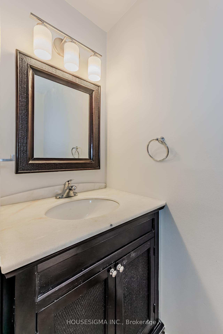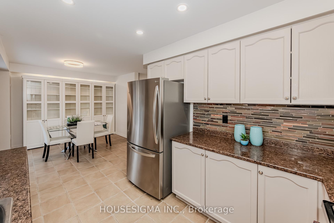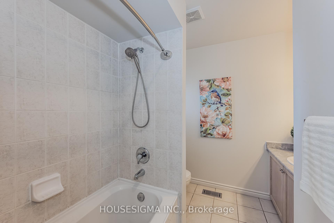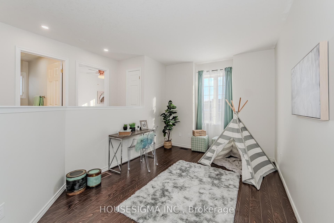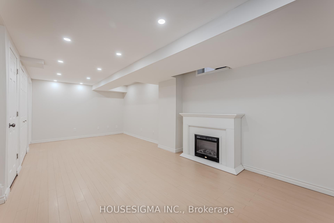$799,000
Available - For Sale
Listing ID: X12077825
44 Bailey Driv , Cambridge, N1P 1G5, Waterloo
| Warm, stylish, and move-in ready! Welcome to 44 Bailey Drive, Cambridgea beautifully maintained 3-bed, 2.5-bath detached home offeringjust under 2,000 sq ft of carpet-free living space. Enjoy a freshly painted interior, new hardwood floors, pot lights, and updated fixtures. Theliving room features a modern feature wall and electric fireplace, while the open-concept kitchen shines with mosaic backsplash, refreshedcabinets, and new stainless steel appliances. Sliding doors lead to a large deck with a pergola and gazeboideal for entertaining. Upstairsincludes a versatile loft, spacious primary suite with walk-in closet and ensuite, plus 2 more bedrooms and another full bath. The finishedbasement adds extra living space and storage. Recent updates: furnace (2018), roof (2016), appliances (20212023), washer/dryer (2023).Located near top schools, parks, and amenities with easy access to Hwy 8 and Franklin Blvd. |
| Price | $799,000 |
| Taxes: | $3750.00 |
| Assessment Year: | 2024 |
| Occupancy: | Vacant |
| Address: | 44 Bailey Driv , Cambridge, N1P 1G5, Waterloo |
| Directions/Cross Streets: | Wheeler Drive |
| Rooms: | 4 |
| Bedrooms: | 3 |
| Bedrooms +: | 1 |
| Family Room: | T |
| Basement: | Partially Fi, Walk-Up |
| Washroom Type | No. of Pieces | Level |
| Washroom Type 1 | 4 | Second |
| Washroom Type 2 | 2 | Main |
| Washroom Type 3 | 0 | |
| Washroom Type 4 | 0 | |
| Washroom Type 5 | 0 |
| Total Area: | 0.00 |
| Approximatly Age: | 16-30 |
| Property Type: | Detached |
| Style: | 2-Storey |
| Exterior: | Concrete Poured, Brick |
| Garage Type: | Attached |
| Drive Parking Spaces: | 4 |
| Pool: | None |
| Approximatly Age: | 16-30 |
| Approximatly Square Footage: | 1500-2000 |
| CAC Included: | N |
| Water Included: | N |
| Cabel TV Included: | N |
| Common Elements Included: | N |
| Heat Included: | N |
| Parking Included: | N |
| Condo Tax Included: | N |
| Building Insurance Included: | N |
| Fireplace/Stove: | Y |
| Heat Type: | Forced Air |
| Central Air Conditioning: | Central Air |
| Central Vac: | N |
| Laundry Level: | Syste |
| Ensuite Laundry: | F |
| Sewers: | Sewer |
$
%
Years
This calculator is for demonstration purposes only. Always consult a professional
financial advisor before making personal financial decisions.
| Although the information displayed is believed to be accurate, no warranties or representations are made of any kind. |
| HOUSESIGMA INC. |
|
|

Milad Akrami
Sales Representative
Dir:
647-678-7799
Bus:
647-678-7799
| Book Showing | Email a Friend |
Jump To:
At a Glance:
| Type: | Freehold - Detached |
| Area: | Waterloo |
| Municipality: | Cambridge |
| Neighbourhood: | Dufferin Grove |
| Style: | 2-Storey |
| Approximate Age: | 16-30 |
| Tax: | $3,750 |
| Beds: | 3+1 |
| Baths: | 3 |
| Fireplace: | Y |
| Pool: | None |
Locatin Map:
Payment Calculator:

