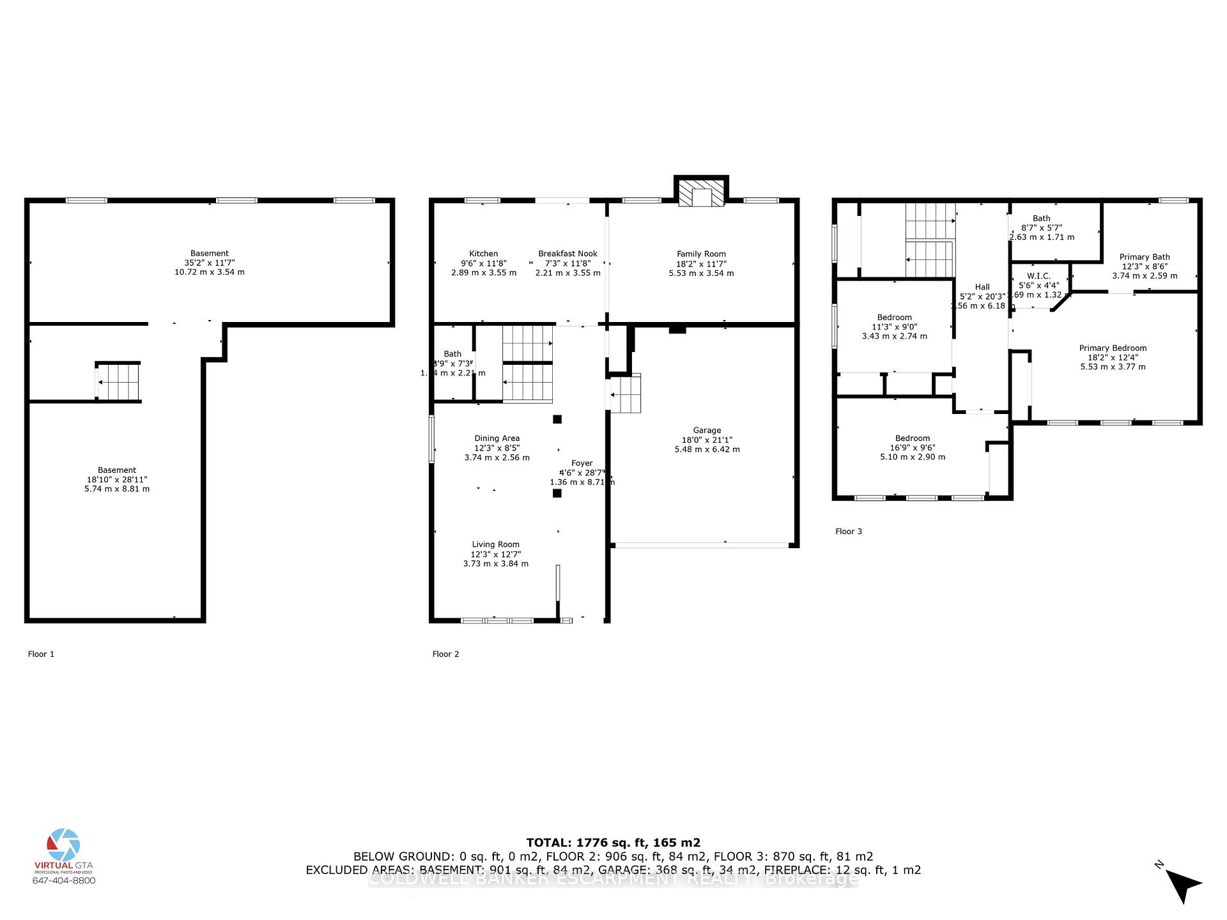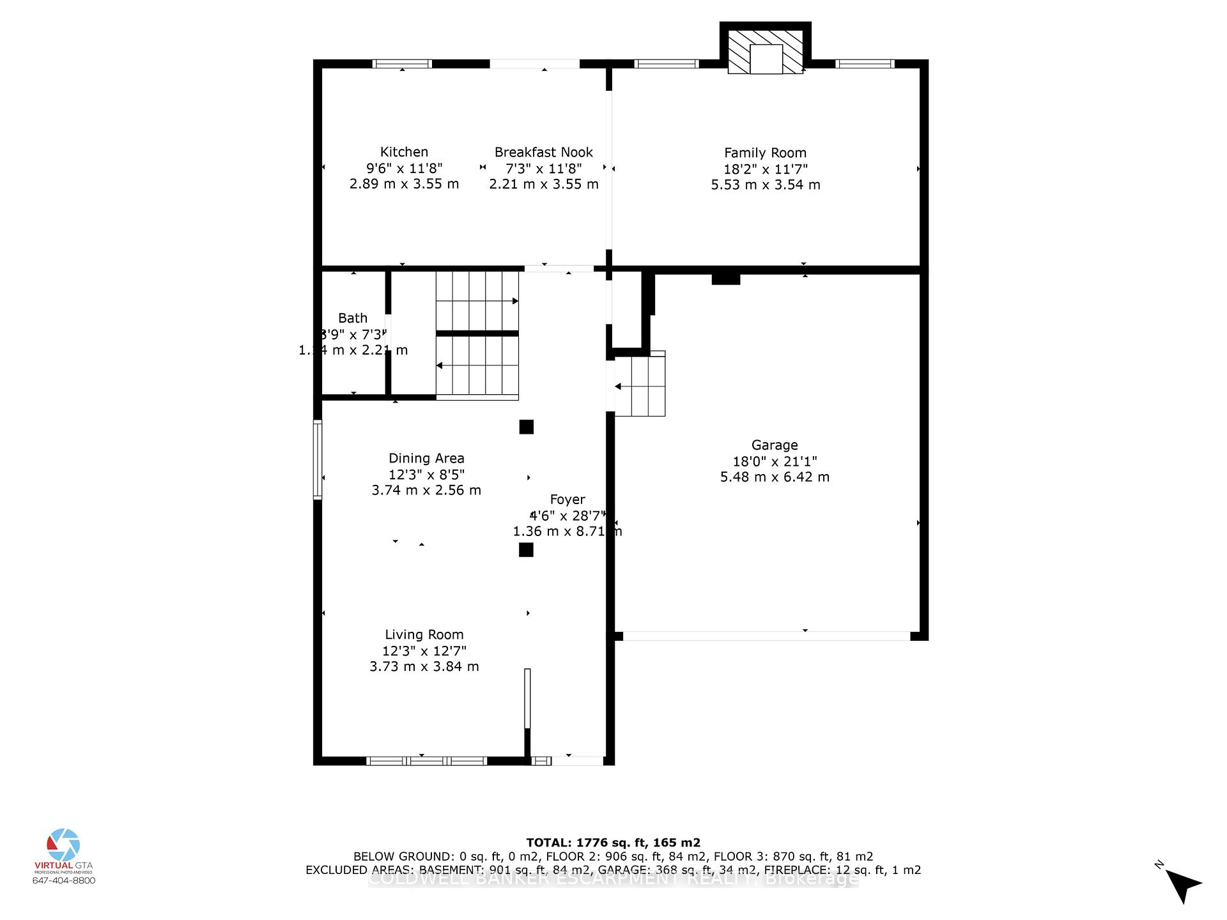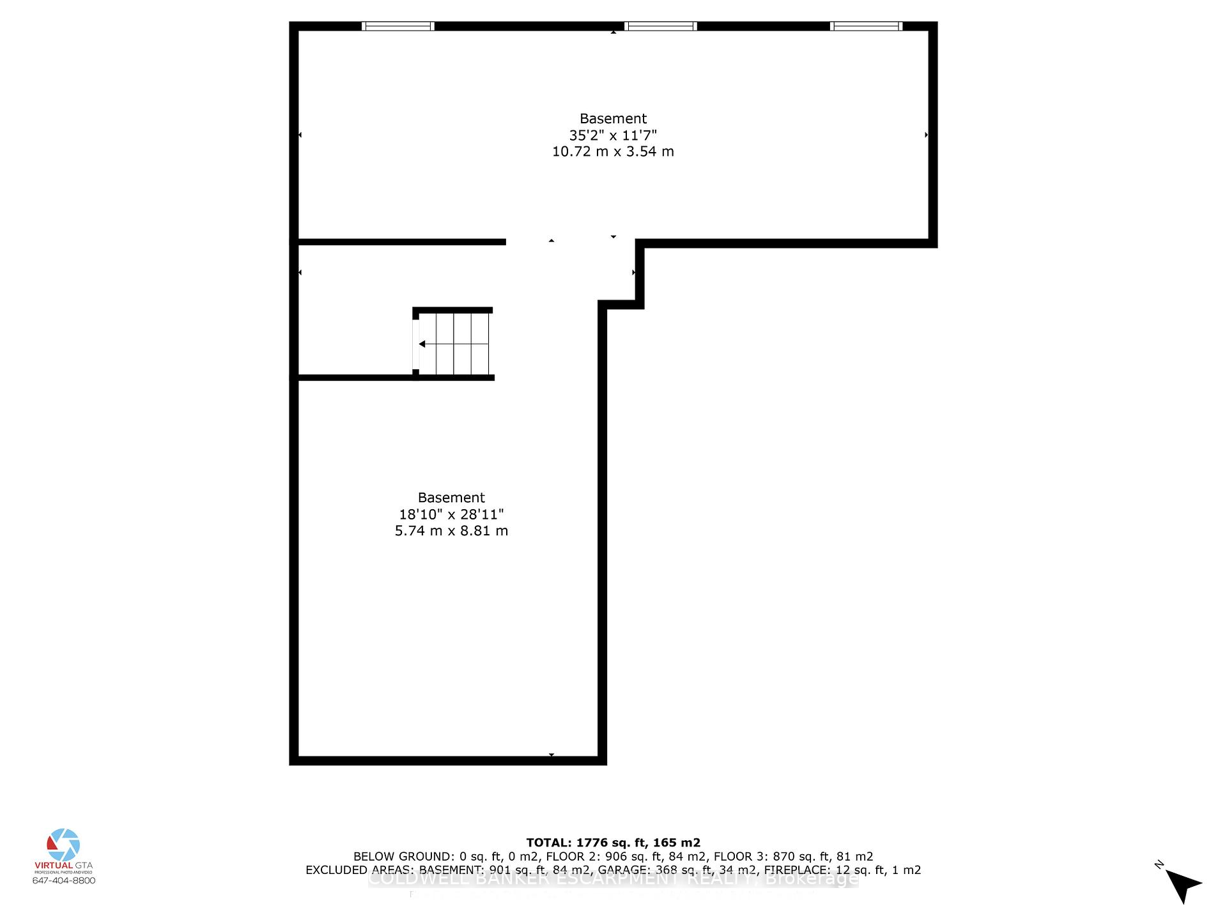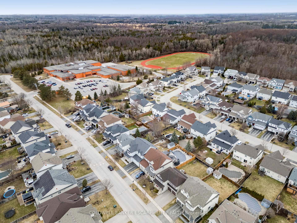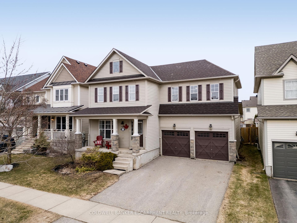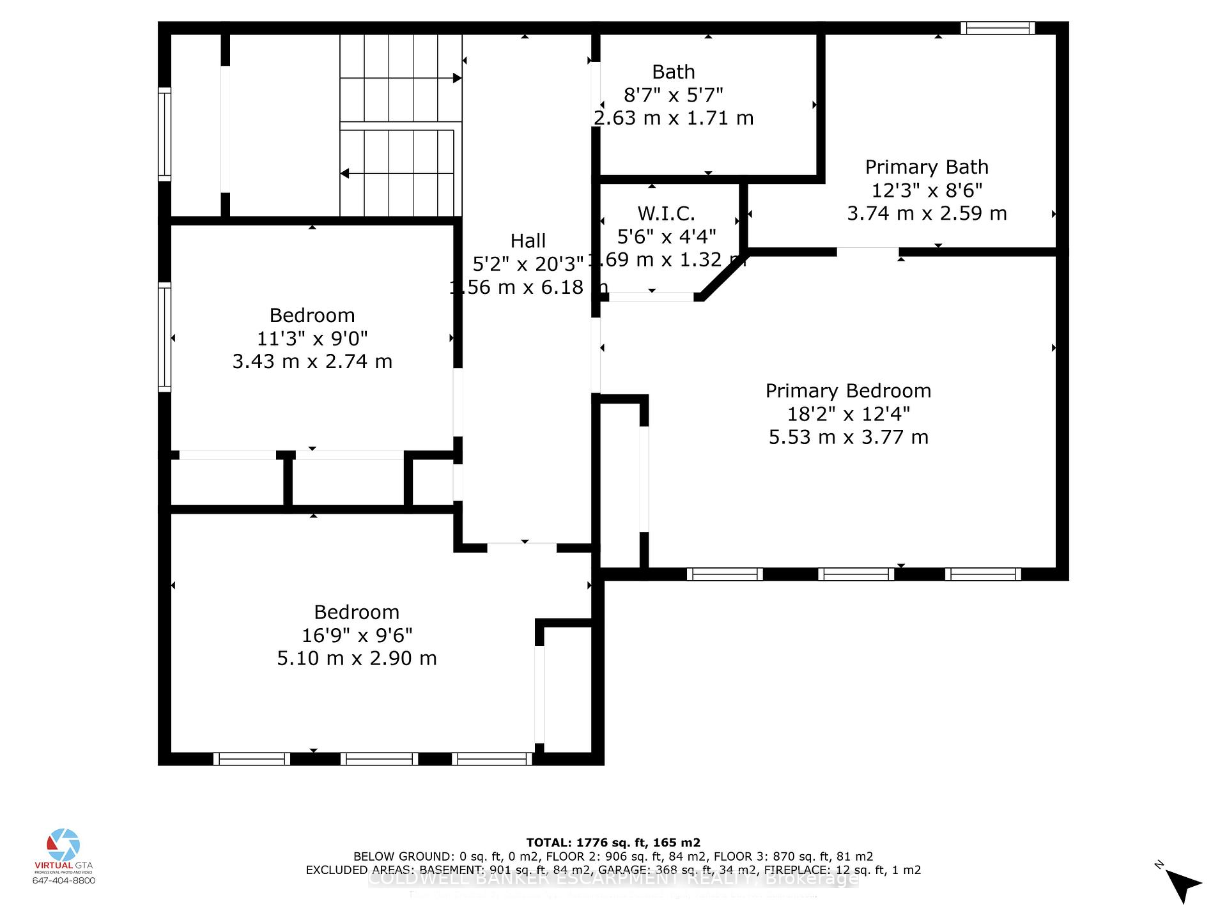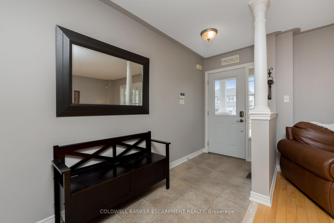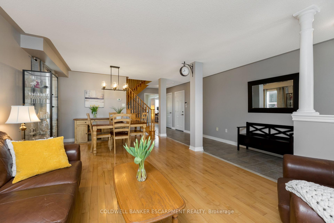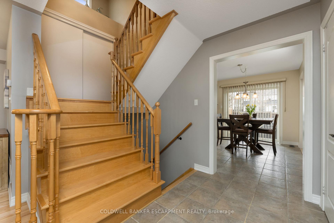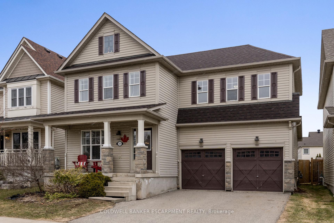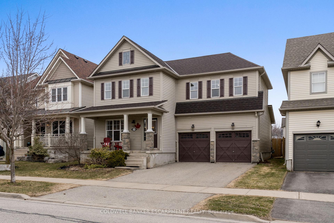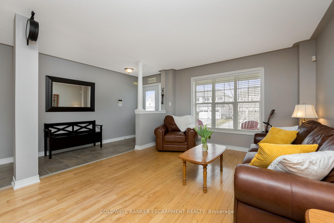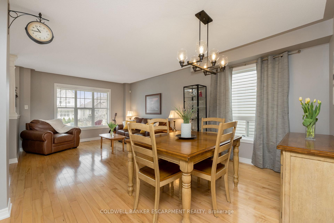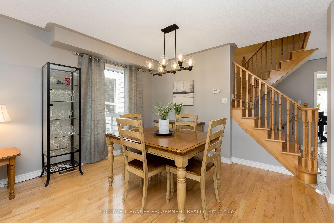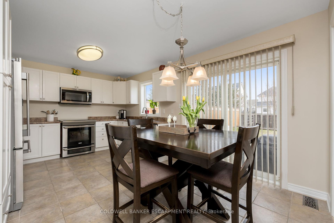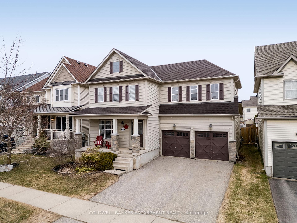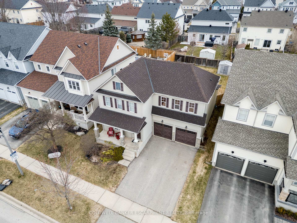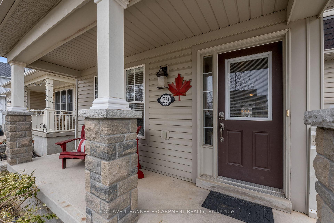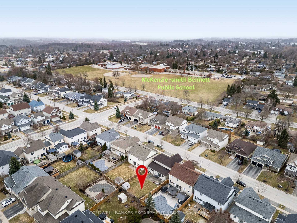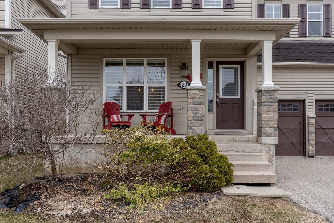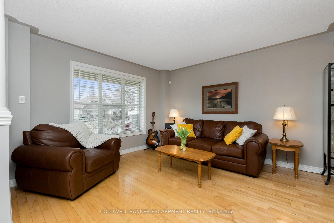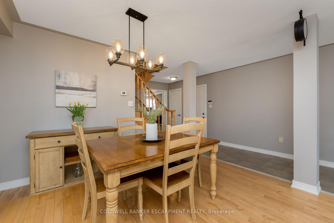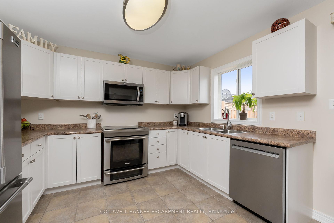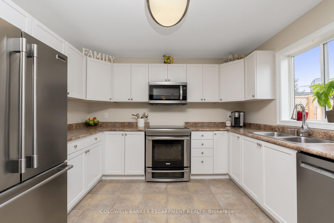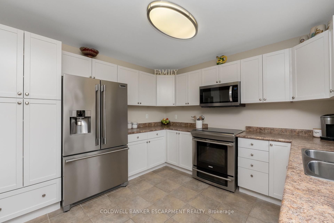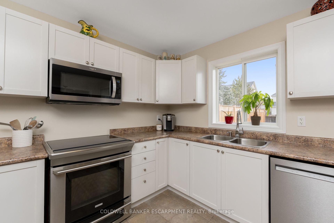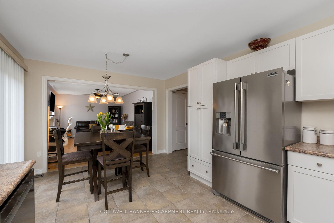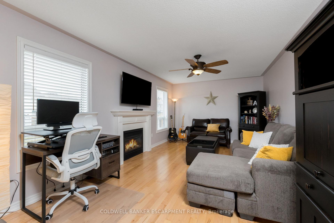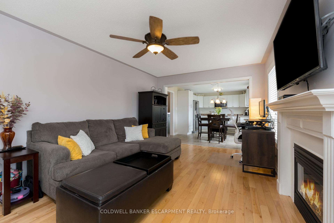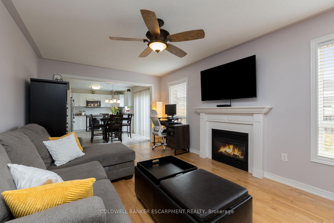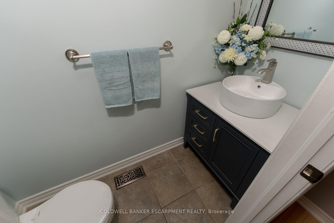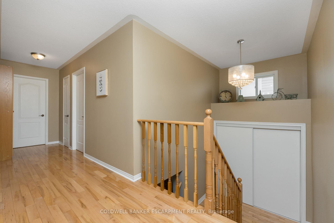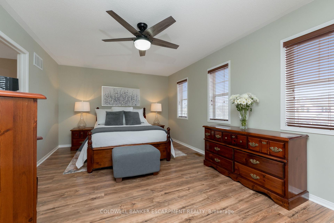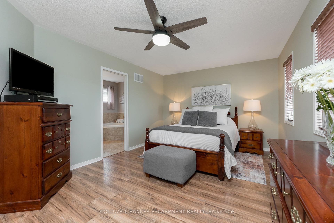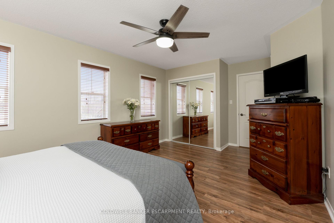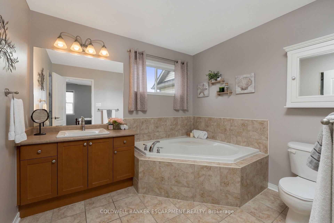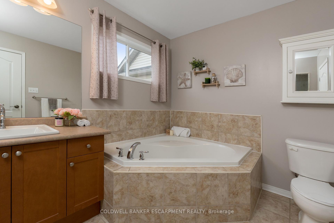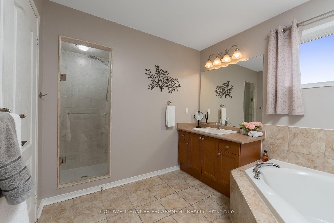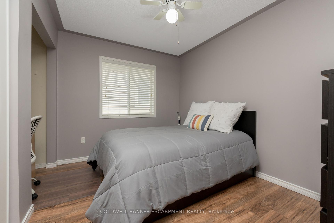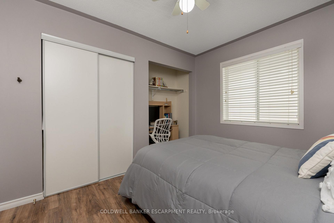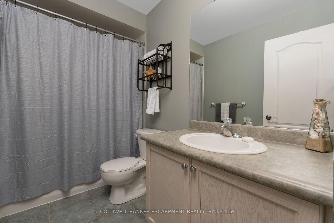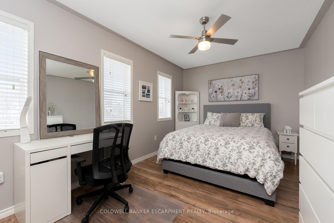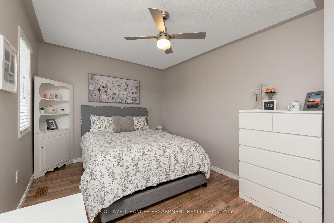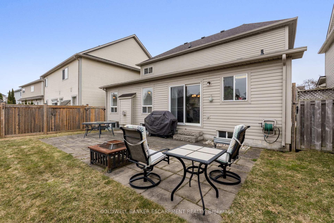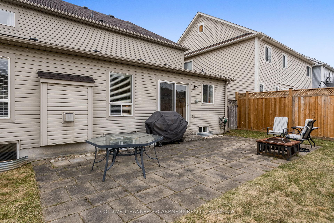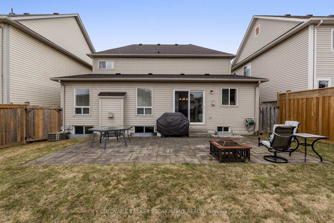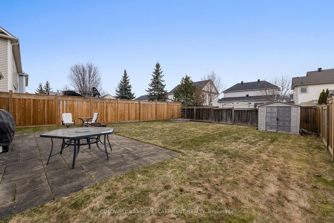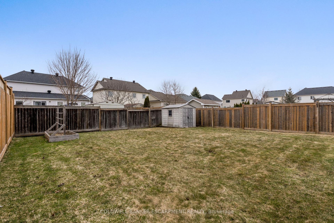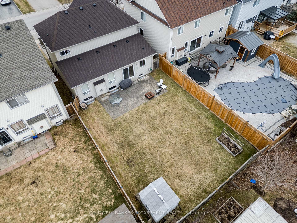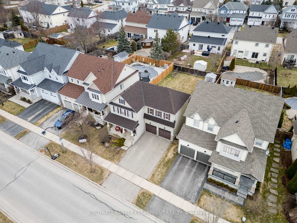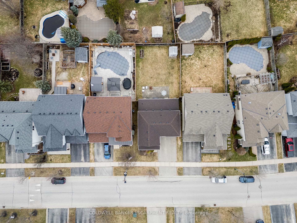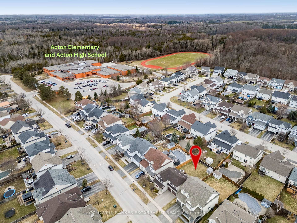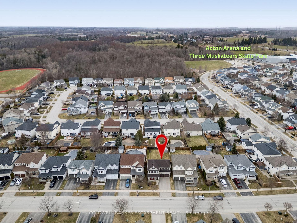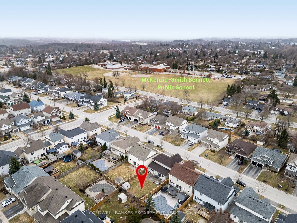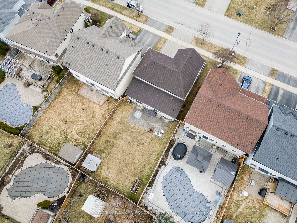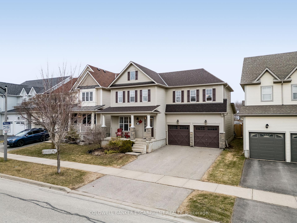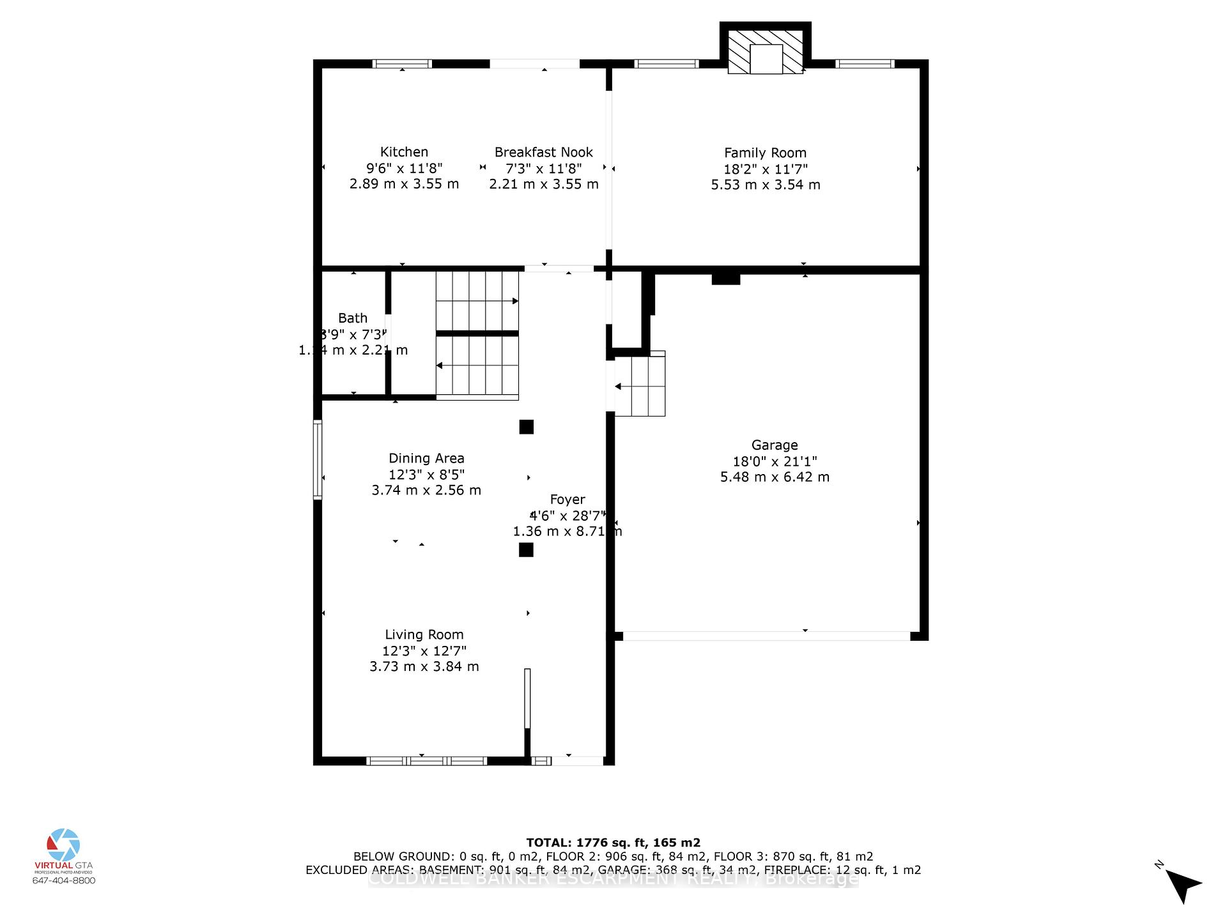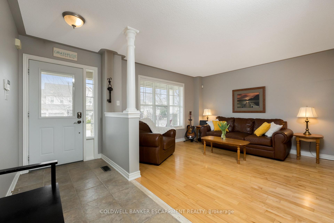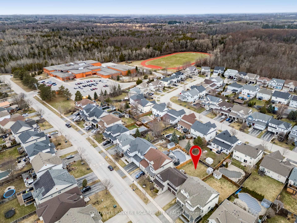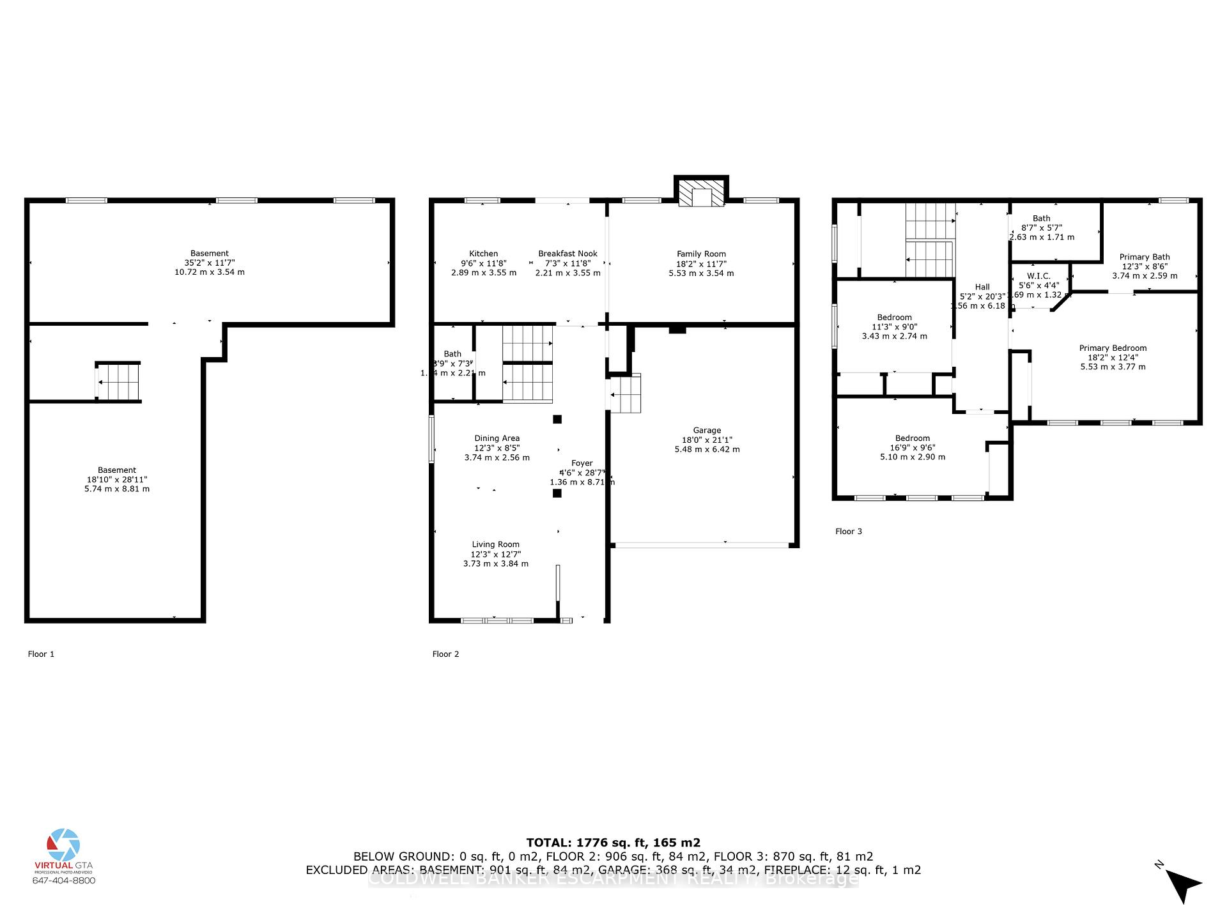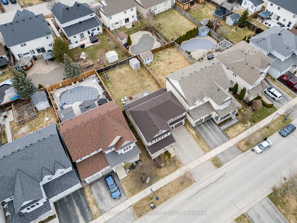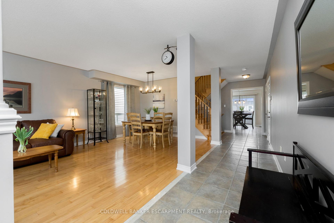$999,900
Available - For Sale
Listing ID: W12077214
29 Somerville Road , Halton Hills, L7J 3A2, Halton
| Welcome to 29 Somerville Road in Acton! This charming three-bedroom, three-bathroom home is ready for you to move in. As you step into this carpet-free residence, you'll be greeted by a spacious and bright living and dining area, enhanced by large windows that fill the space with natural light. The open kitchen invites family members to join in for meal prep and cleanup. The cozy family room features a gas fireplace, perfectly positioned between two large windows, ensuring plenty of sunlight. The breakfast area boasts patio doors that lead to a pool-sized backyard, ideal for children to play and adults to relax by the firepit. The main floor showcases beautiful natural maple hardwood that continues up the staircase and into the upper hallway. On the second level, the spacious primary bedroom comes complete with his and hers closets and a large ensuite bathroom. The other two bedrooms are also bright and roomy, perfect for the rest of the family. The basement is a blank canvas, ready for your personal touch whether you envision an additional family room or an extra bedroom, the choice is yours. This home is conveniently located within very short walking distance to several schools, including McKenzie-Smith Bennett Public School, Acton Elementary, and Acton District High School. Additionally, the Acton Arena and Three Musketears Skate Park are just a short stroll away, providing endless enjoyment for kids. This home reflects pride of ownership and is eager for its next owners! |
| Price | $999,900 |
| Taxes: | $4735.81 |
| Assessment Year: | 2024 |
| Occupancy: | Owner |
| Address: | 29 Somerville Road , Halton Hills, L7J 3A2, Halton |
| Directions/Cross Streets: | Tanners Drive and Somerville Road |
| Rooms: | 9 |
| Bedrooms: | 3 |
| Bedrooms +: | 0 |
| Family Room: | F |
| Basement: | Unfinished |
| Level/Floor | Room | Length(ft) | Width(ft) | Descriptions | |
| Room 1 | Main | Living Ro | 12.23 | 12.6 | Hardwood Floor, Combined w/Dining, Large Window |
| Room 2 | Main | Dining Ro | 12.27 | 8.4 | Hardwood Floor, Combined w/Living, Picture Window |
| Room 3 | Main | Kitchen | 9.48 | 11.64 | Ceramic Floor, Family Size Kitchen, Large Window |
| Room 4 | Main | Breakfast | 7.25 | 11.64 | Ceramic Floor, Combined w/Kitchen, Sliding Doors |
| Room 5 | Main | Family Ro | 18.14 | 11.61 | Hardwood Floor, Gas Fireplace, Window |
| Room 6 | Second | Bedroom | 18.14 | 12.37 | Hardwood Floor, 3 Pc Ensuite, Double Closet |
| Room 7 | Second | Bedroom 2 | 17.02 | 9.51 | Hardwood Floor, Closet, Large Window |
| Room 8 | Second | Bedroom 3 | 11.22 | 8.99 | Hardwood Floor, Closet, Large Window |
| Washroom Type | No. of Pieces | Level |
| Washroom Type 1 | 2 | In Betwe |
| Washroom Type 2 | 4 | Second |
| Washroom Type 3 | 3 | Second |
| Washroom Type 4 | 0 | |
| Washroom Type 5 | 0 | |
| Washroom Type 6 | 2 | In Betwe |
| Washroom Type 7 | 4 | Second |
| Washroom Type 8 | 3 | Second |
| Washroom Type 9 | 0 | |
| Washroom Type 10 | 0 |
| Total Area: | 0.00 |
| Approximatly Age: | 16-30 |
| Property Type: | Detached |
| Style: | 2-Storey |
| Exterior: | Vinyl Siding |
| Garage Type: | Built-In |
| Drive Parking Spaces: | 2 |
| Pool: | None |
| Approximatly Age: | 16-30 |
| Approximatly Square Footage: | 1500-2000 |
| Property Features: | Fenced Yard, Park |
| CAC Included: | N |
| Water Included: | N |
| Cabel TV Included: | N |
| Common Elements Included: | N |
| Heat Included: | N |
| Parking Included: | N |
| Condo Tax Included: | N |
| Building Insurance Included: | N |
| Fireplace/Stove: | Y |
| Heat Type: | Forced Air |
| Central Air Conditioning: | Central Air |
| Central Vac: | Y |
| Laundry Level: | Syste |
| Ensuite Laundry: | F |
| Sewers: | Sewer |
$
%
Years
This calculator is for demonstration purposes only. Always consult a professional
financial advisor before making personal financial decisions.
| Although the information displayed is believed to be accurate, no warranties or representations are made of any kind. |
| COLDWELL BANKER ESCARPMENT REALTY |
|
|

Milad Akrami
Sales Representative
Dir:
647-678-7799
Bus:
647-678-7799
| Virtual Tour | Book Showing | Email a Friend |
Jump To:
At a Glance:
| Type: | Freehold - Detached |
| Area: | Halton |
| Municipality: | Halton Hills |
| Neighbourhood: | 1045 - AC Acton |
| Style: | 2-Storey |
| Approximate Age: | 16-30 |
| Tax: | $4,735.81 |
| Beds: | 3 |
| Baths: | 3 |
| Fireplace: | Y |
| Pool: | None |
Locatin Map:
Payment Calculator:

