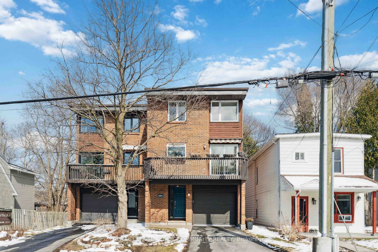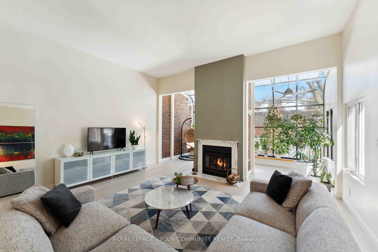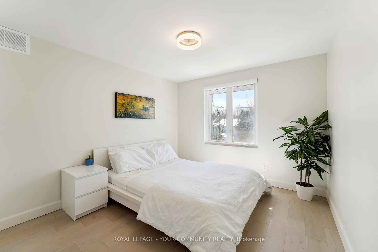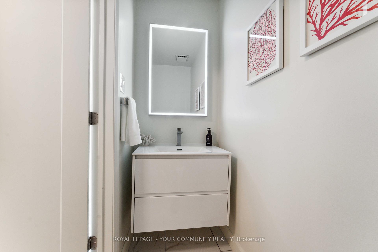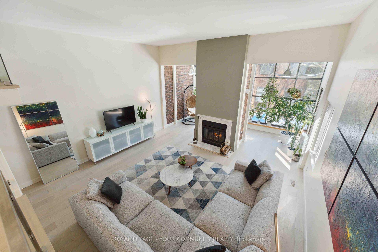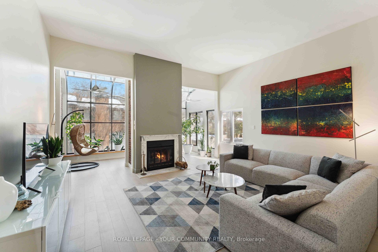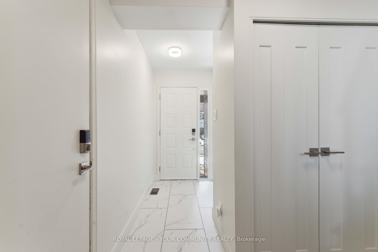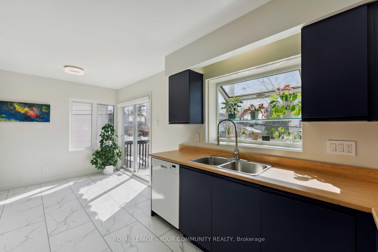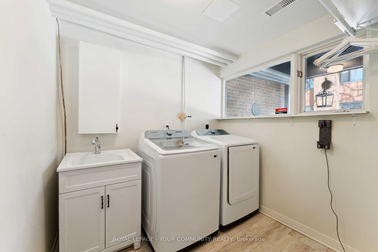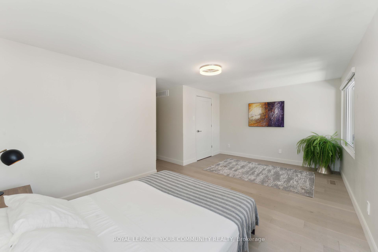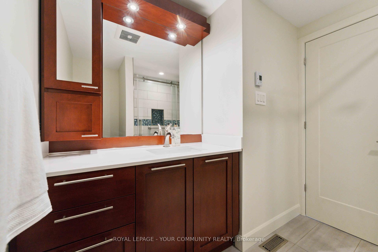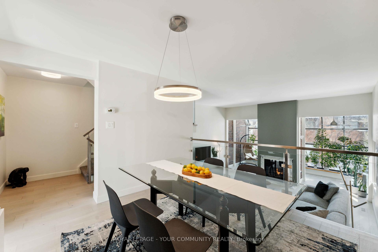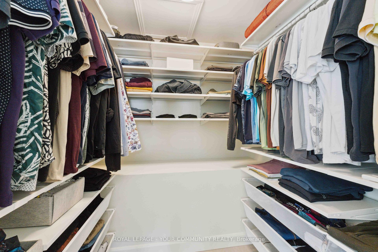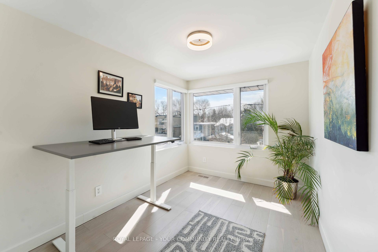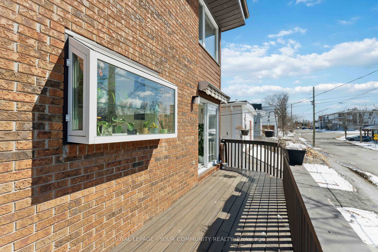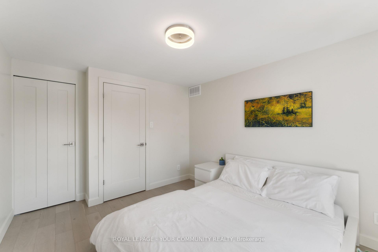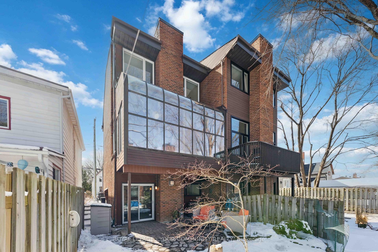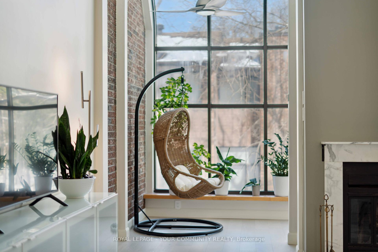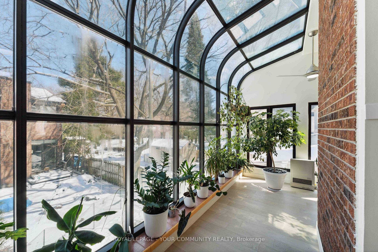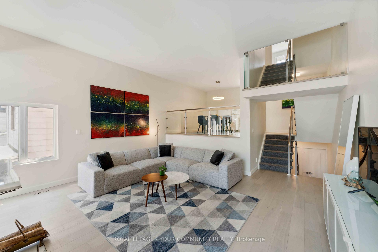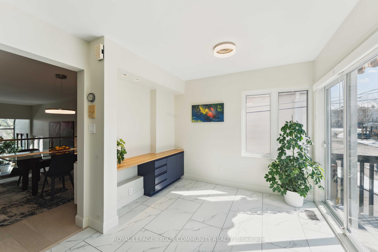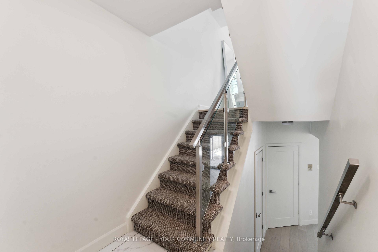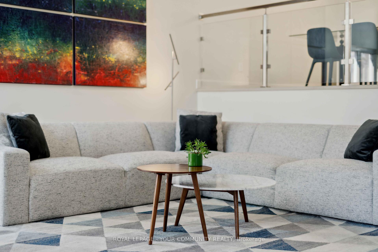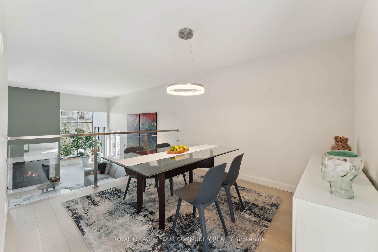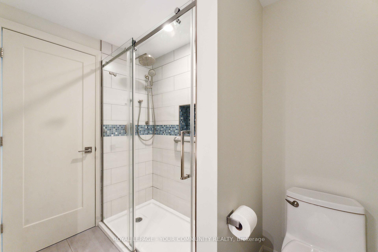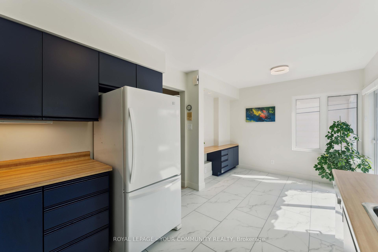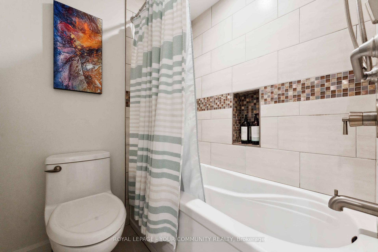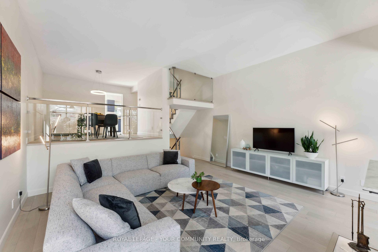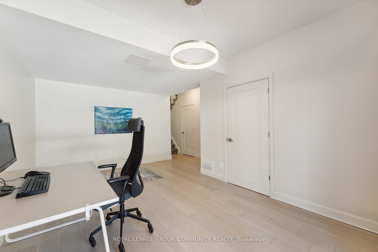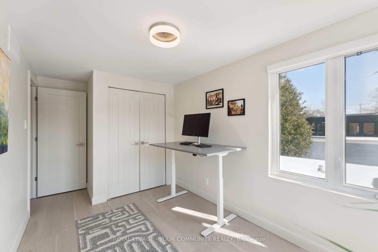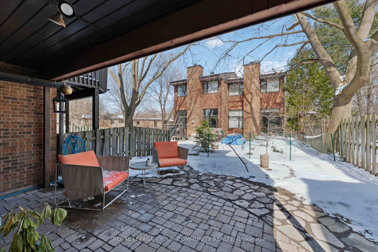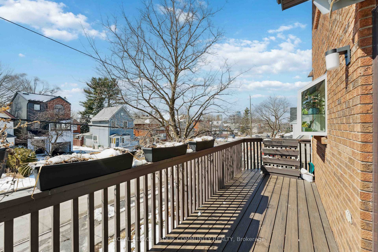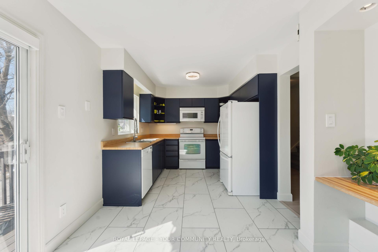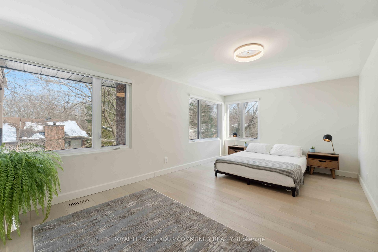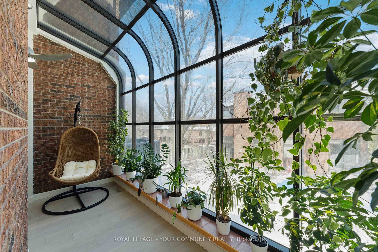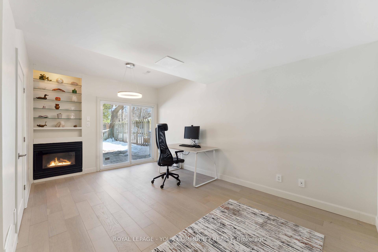$949,900
Available - For Sale
Listing ID: X12076811
537 Hilson Aven , Westboro - Hampton Park, K1Z 6C9, Ottawa
| Westboro Living at Its Finest! Step into a home that blends timeless design with everyday comfort in one of Ottawa's most desirable neighbourhoods. Soaring ceilings and an expansive living room welcome you in, filled with natural light from an enchanting solarium and warmed by a cozy wood-burning fireplace. The thoughtfully designed interior is ideal for family life or stylish entertaining, with a dining area that overlooks the main living space. White Oak engineered hardwood floors throughout add a fresh, airy feel and complement the home's sun-filled atmosphere. The eat-in kitchen is both functional and inviting, with direct access to a private terrace, perfect for your morning coffee or evening unwind. Upstairs, the primary suite offers a peaceful retreat with a walk-in closet and private ensuite bath. Two additional well-sized bedrooms provide plenty of space for kids, guests, or a home office. Downstairs, the lower-level family room offers even more living space, complete with a second fireplace and sliding doors that open to a beautifully landscaped backyard. All this, just steps to parks, neighbourhood markets, and Westboro's vibrant shops and restaurants. This is more than just a place to live, it's a lifestyle. Contact us today for more information or to schedule a viewing. |
| Price | $949,900 |
| Taxes: | $5573.00 |
| Occupancy: | Owner |
| Address: | 537 Hilson Aven , Westboro - Hampton Park, K1Z 6C9, Ottawa |
| Postal Code: | K1Z 6C9 |
| Province/State: | Ottawa |
| Directions/Cross Streets: | Clare Street |
| Level/Floor | Room | Length(ft) | Width(ft) | Descriptions | |
| Room 1 | Second | Living Ro | 24.34 | 17.97 | Combined w/Solarium |
| Room 2 | Second | Dining Ro | 11.74 | 10.73 | |
| Room 3 | Second | Kitchen | 9.51 | 10.92 | W/O To Terrace |
| Room 4 | Second | Breakfast | 9.51 | 7.02 | |
| Room 5 | Third | Bedroom | 8.3 | 18.96 | Walk-In Closet(s) |
| Room 6 | Third | Bedroom 2 | 11.41 | 10.17 | |
| Room 7 | Third | Bedroom 3 | 14.6 | 8.17 | |
| Room 8 | Ground | Recreatio | 16.3 | 10.36 | Walk-Out |
| Room 9 | Ground | Laundry | 7.45 | 6.49 |
| Washroom Type | No. of Pieces | Level |
| Washroom Type 1 | 2 | Ground |
| Washroom Type 2 | 4 | Third |
| Washroom Type 3 | 3 | Third |
| Washroom Type 4 | 0 | |
| Washroom Type 5 | 0 |
| Total Area: | 0.00 |
| Washrooms: | 3 |
| Heat Type: | Forced Air |
| Central Air Conditioning: | Central Air |
$
%
Years
This calculator is for demonstration purposes only. Always consult a professional
financial advisor before making personal financial decisions.
| Although the information displayed is believed to be accurate, no warranties or representations are made of any kind. |
| ROYAL LEPAGE - YOUR COMMUNITY REALTY |
|
|

Milad Akrami
Sales Representative
Dir:
647-678-7799
Bus:
647-678-7799
| Virtual Tour | Book Showing | Email a Friend |
Jump To:
At a Glance:
| Type: | Com - Condo Townhouse |
| Area: | Ottawa |
| Municipality: | Westboro - Hampton Park |
| Neighbourhood: | 5003 - Westboro/Hampton Park |
| Style: | 3-Storey |
| Tax: | $5,573 |
| Maintenance Fee: | $325 |
| Beds: | 3 |
| Baths: | 3 |
| Fireplace: | Y |
Locatin Map:
Payment Calculator:

