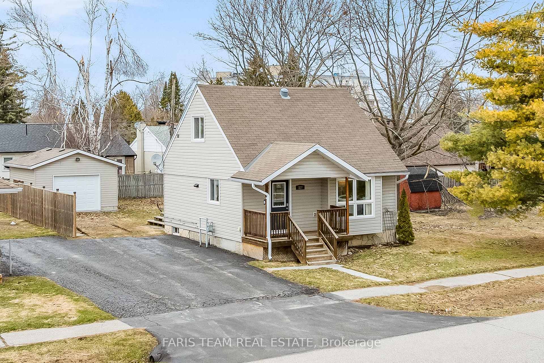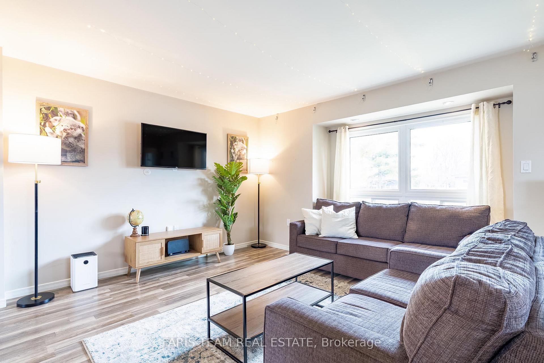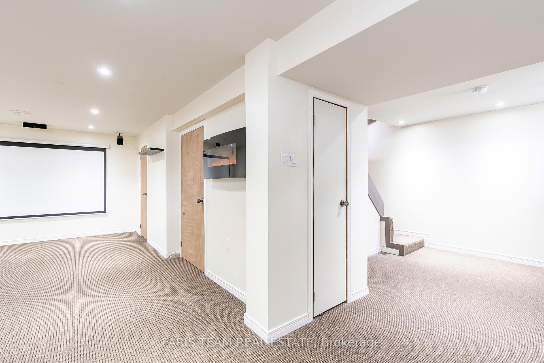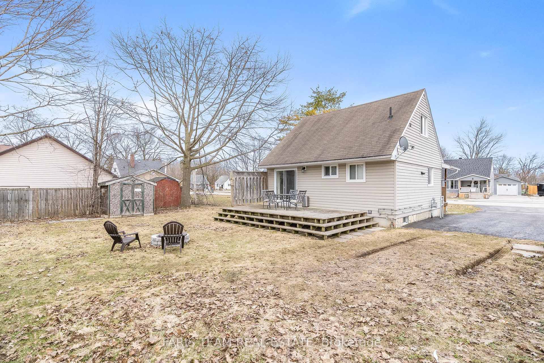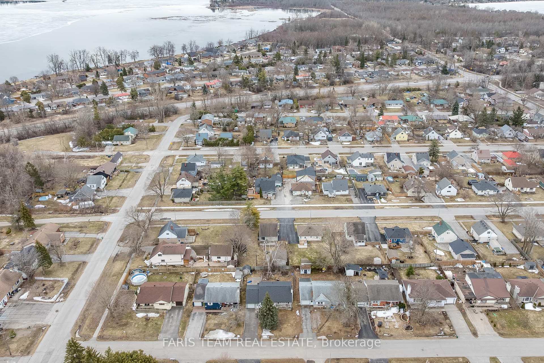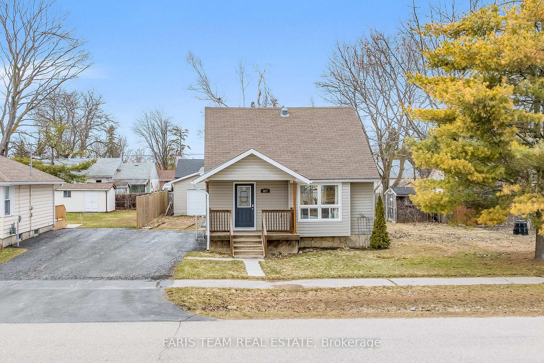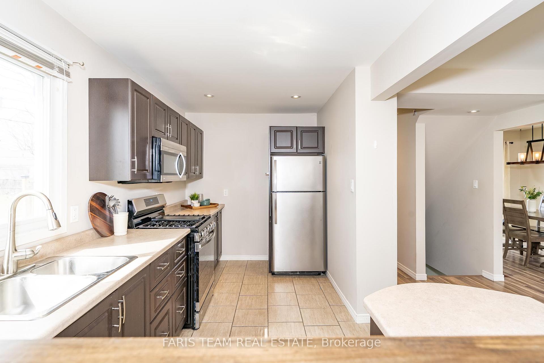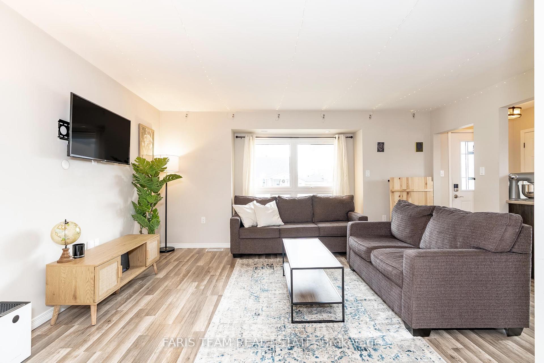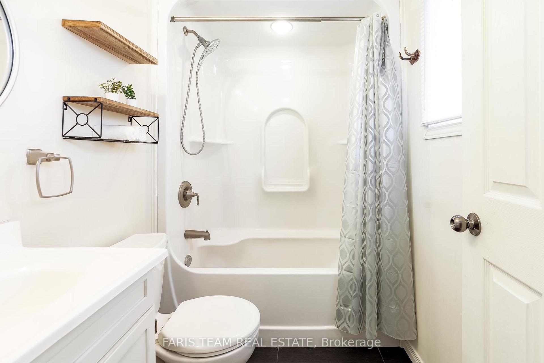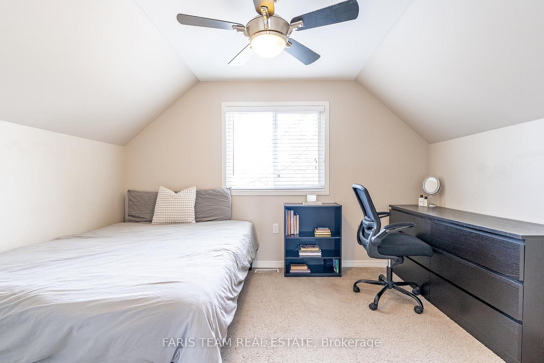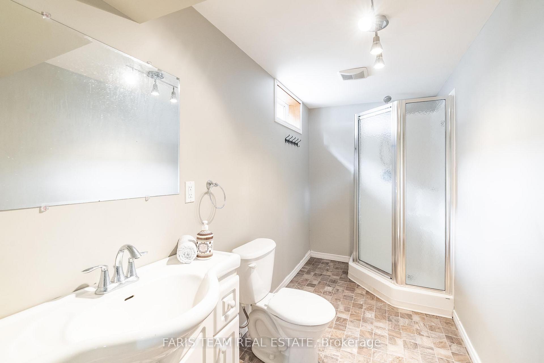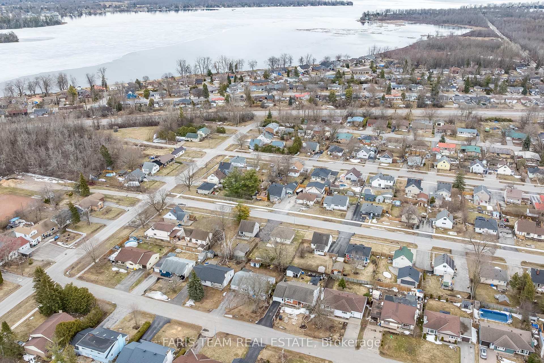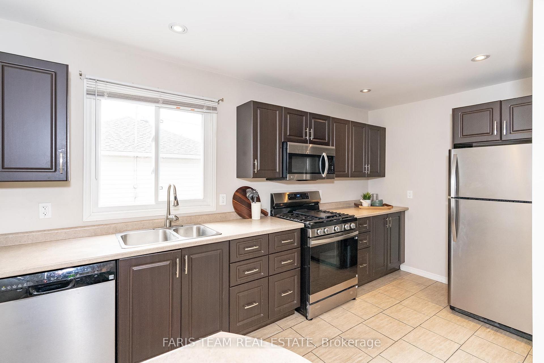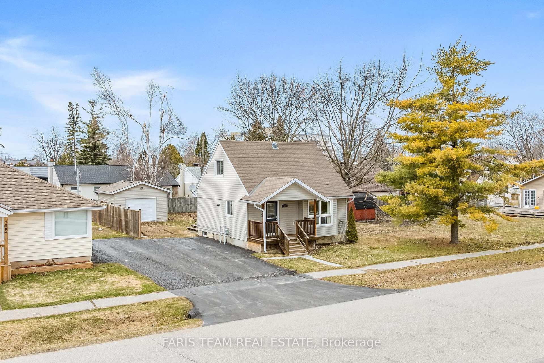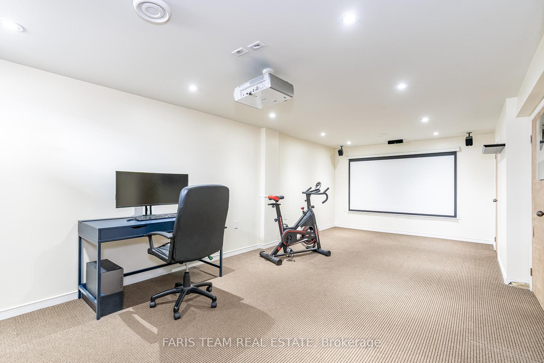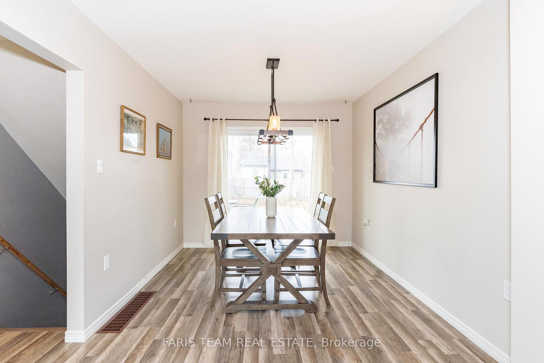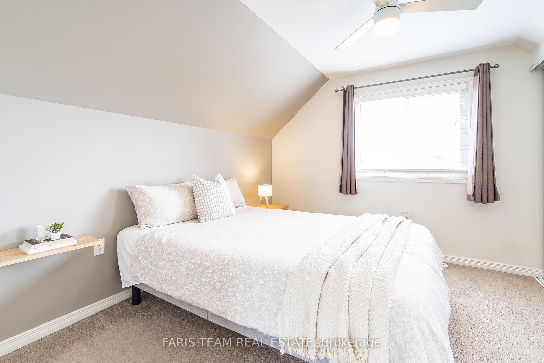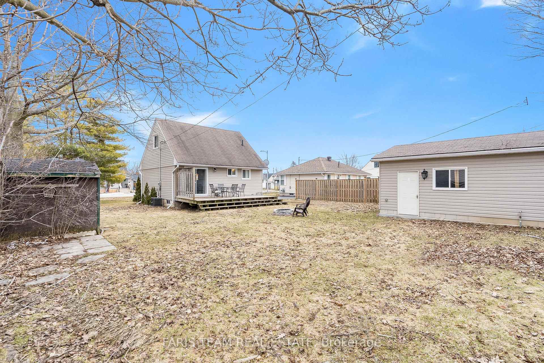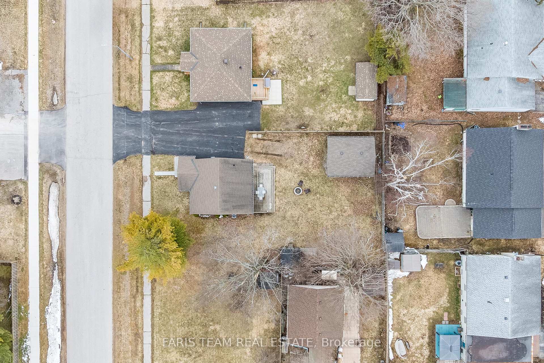$579,000
Available - For Sale
Listing ID: S12077813
327 Hilda Stre , Orillia, L3V 1J3, Simcoe
| Top 5 Reasons You Will Love This Home: 1) Perfectly nestled in a quiet, family-friendly neighbourhood, this lovingly cared-for home welcomes first-time buyers with its warm, inviting charm, move-in ready and set on a generously sized private lot, making you feel at home the moment you arrive 2) Upper level featuring two well-sized bedrooms, each with ample closet space, while the primary bedroom boasts additional storage for added convenience 3) Step into the bright and breezy main level, where the modernized kitchen gleams with sleek appliances and flows effortlessly into a welcoming dining area that opens onto a sun-kissed deck, perfect for leisurely weekend brunches or relaxed al fresco dinners 4) The fully finished basement transforms into your very own private theatre, where a built-in screen, projector, and immersive surround sound system set the stage for unforgettable movie nights 5) 16'x20' insulated detached garage adds incredible value, featuring a gas heater and a separate panel, making it a perfect workshop or year-round storage solution. 972 above grade sq.ft. plus a finished basement. Visit our website for more detailed information. |
| Price | $579,000 |
| Taxes: | $3445.00 |
| Occupancy: | Owner |
| Address: | 327 Hilda Stre , Orillia, L3V 1J3, Simcoe |
| Acreage: | < .50 |
| Directions/Cross Streets: | Bayview Pkwy/Hilda St |
| Rooms: | 4 |
| Rooms +: | 1 |
| Bedrooms: | 2 |
| Bedrooms +: | 0 |
| Family Room: | F |
| Basement: | Full, Finished |
| Level/Floor | Room | Length(ft) | Width(ft) | Descriptions | |
| Room 1 | Main | Kitchen | 14.01 | 8.04 | Ceramic Floor, Stainless Steel Appl, Double Sink |
| Room 2 | Main | Dining Ro | 25.39 | 16.01 | Combined w/Living, Laminate, W/O To Yard |
| Room 3 | Second | Primary B | 11.05 | 9.71 | Large Closet, Window, Ceiling Fan(s) |
| Room 4 | Second | Bedroom | 12.2 | 9.35 | Vaulted Ceiling(s), Window, Ceiling Fan(s) |
| Room 5 | Basement | Recreatio | 22.8 | 22.73 | Window, Pot Lights |
| Washroom Type | No. of Pieces | Level |
| Washroom Type 1 | 4 | Main |
| Washroom Type 2 | 3 | Basement |
| Washroom Type 3 | 0 | |
| Washroom Type 4 | 0 | |
| Washroom Type 5 | 0 |
| Total Area: | 0.00 |
| Approximatly Age: | 51-99 |
| Property Type: | Detached |
| Style: | 1 1/2 Storey |
| Exterior: | Vinyl Siding |
| Garage Type: | Detached |
| (Parking/)Drive: | Private |
| Drive Parking Spaces: | 3 |
| Park #1 | |
| Parking Type: | Private |
| Park #2 | |
| Parking Type: | Private |
| Pool: | None |
| Approximatly Age: | 51-99 |
| Approximatly Square Footage: | 700-1100 |
| Property Features: | Level, Park |
| CAC Included: | N |
| Water Included: | N |
| Cabel TV Included: | N |
| Common Elements Included: | N |
| Heat Included: | N |
| Parking Included: | N |
| Condo Tax Included: | N |
| Building Insurance Included: | N |
| Fireplace/Stove: | Y |
| Heat Type: | Forced Air |
| Central Air Conditioning: | Central Air |
| Central Vac: | N |
| Laundry Level: | Syste |
| Ensuite Laundry: | F |
| Sewers: | Sewer |
$
%
Years
This calculator is for demonstration purposes only. Always consult a professional
financial advisor before making personal financial decisions.
| Although the information displayed is believed to be accurate, no warranties or representations are made of any kind. |
| FARIS TEAM REAL ESTATE |
|
|

Milad Akrami
Sales Representative
Dir:
647-678-7799
Bus:
647-678-7799
| Virtual Tour | Book Showing | Email a Friend |
Jump To:
At a Glance:
| Type: | Freehold - Detached |
| Area: | Simcoe |
| Municipality: | Orillia |
| Neighbourhood: | Orillia |
| Style: | 1 1/2 Storey |
| Approximate Age: | 51-99 |
| Tax: | $3,445 |
| Beds: | 2 |
| Baths: | 2 |
| Fireplace: | Y |
| Pool: | None |
Locatin Map:
Payment Calculator:

