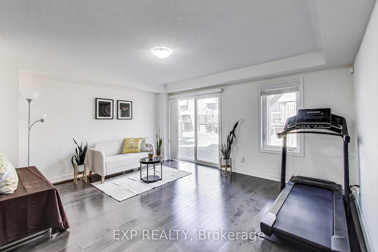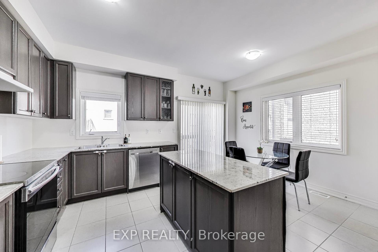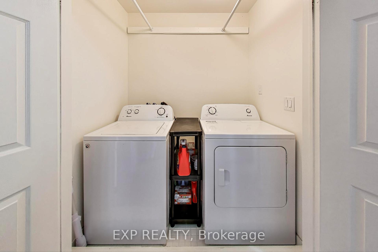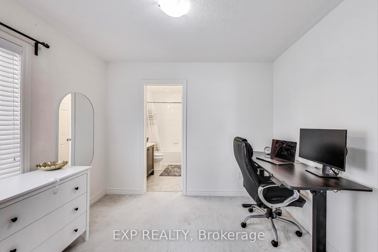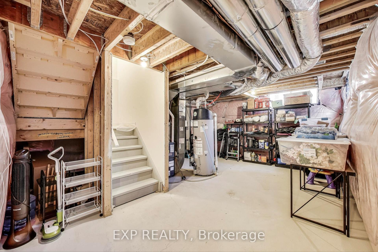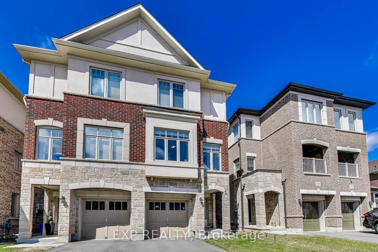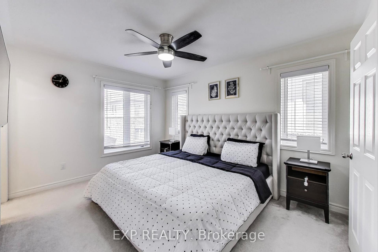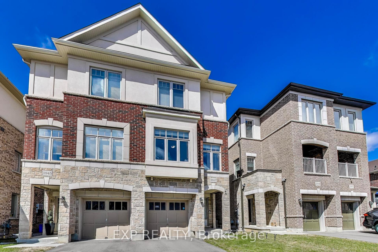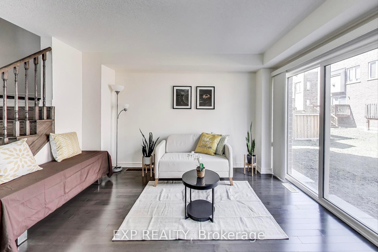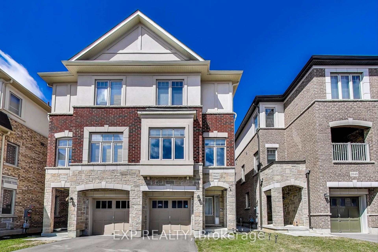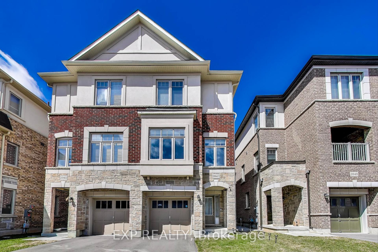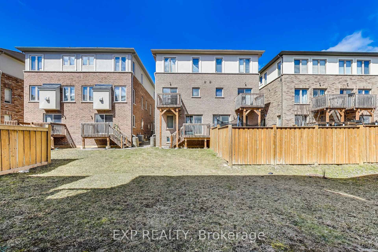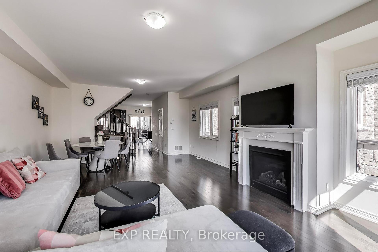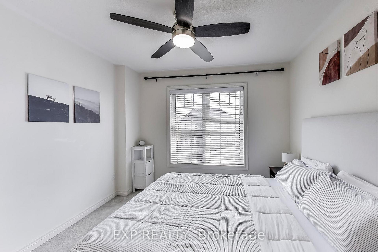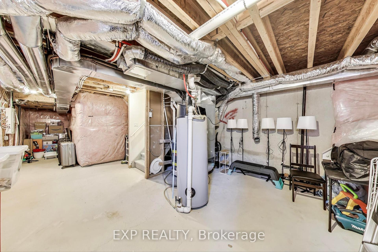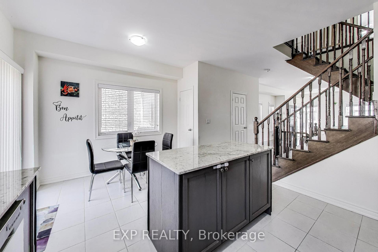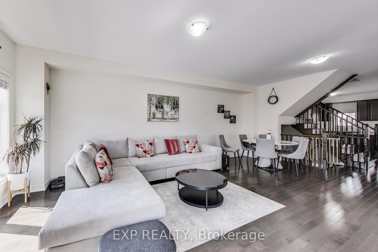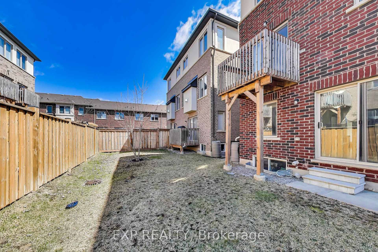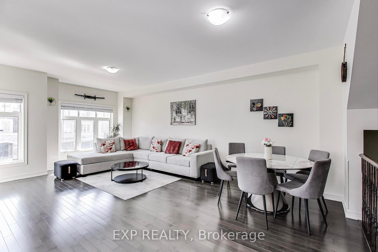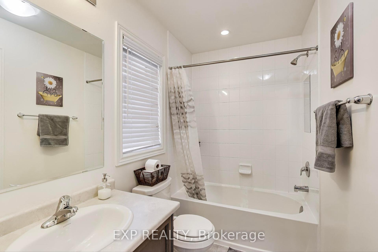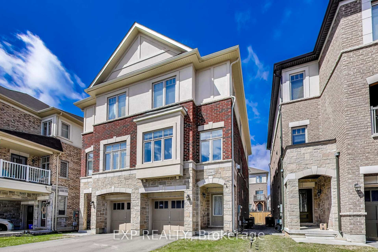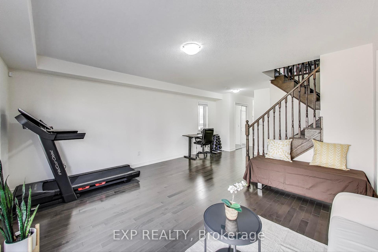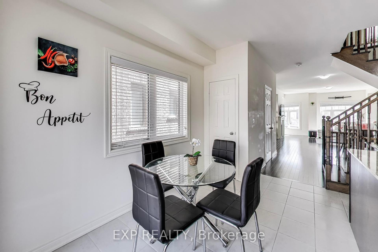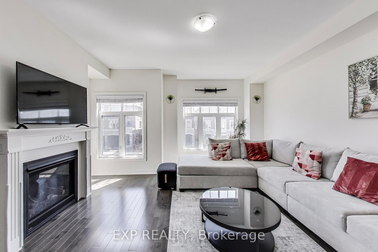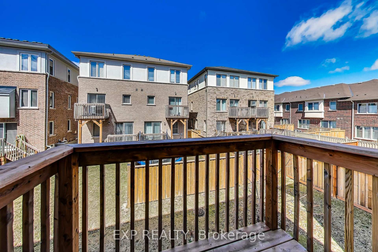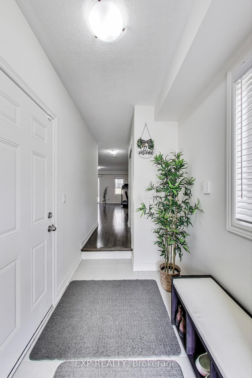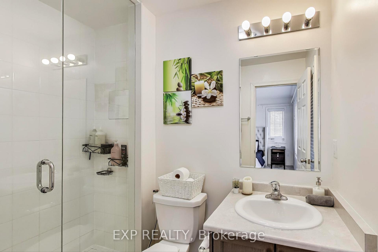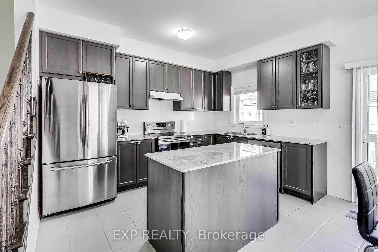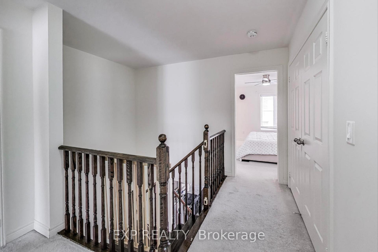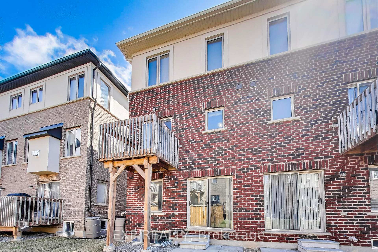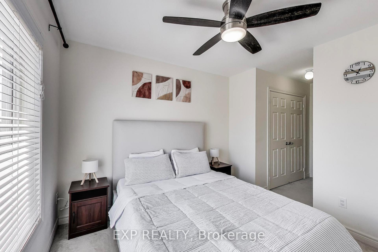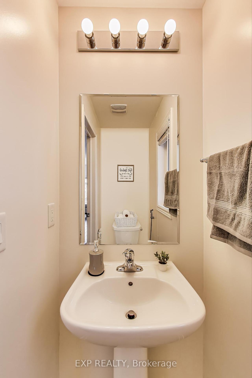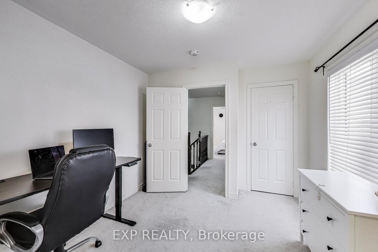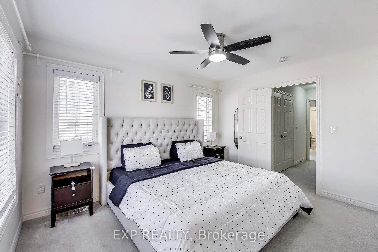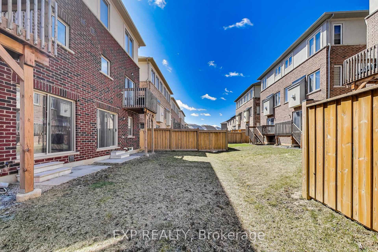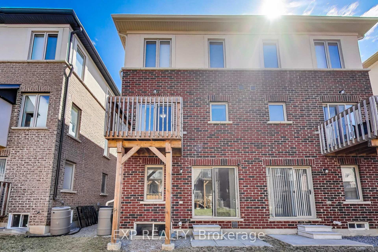$1,030,000
Available - For Sale
Listing ID: W12077338
3947 Tufgar Cres , Burlington, L7M 1P8, Halton
| Stunning 3-bed, 3-bath semi-detached home in Burlington's Alton West community.This Sundial-built gem offers elegant living with hardwood floors throughout the main level. The bright and spacious Great Room features a cozy fireplace and seamlessly connects to the open-concept living and dining area perfect for entertaining.The gourmet kitchen comes equipped with stainless steel appliances, a breakfast area, and walkout to a private balcony. Upstairs, the primary bedroom includes a walk-in closet and luxurious 4-piece ensuite. Two additional generous bedrooms share a convenient jack & jill bathroom.Enjoy the ease of third-floor laundry and a prime location close to top-rated schools, parks, shopping, highways, and more! |
| Price | $1,030,000 |
| Taxes: | $5160.00 |
| Assessment Year: | 2024 |
| Occupancy: | Owner |
| Address: | 3947 Tufgar Cres , Burlington, L7M 1P8, Halton |
| Directions/Cross Streets: | THOMAS ALTON AND WALKERS LINE |
| Rooms: | 8 |
| Bedrooms: | 3 |
| Bedrooms +: | 0 |
| Family Room: | F |
| Basement: | Full |
| Level/Floor | Room | Length(ft) | Width(ft) | Descriptions | |
| Room 1 | Main | Family Ro | 15.91 | 19.38 | Hardwood Floor, W/O To Yard, Window |
| Room 2 | Second | Great Roo | 15.58 | 23.09 | Hardwood Floor, Gas Fireplace, Combined w/Dining |
| Room 3 | Dining Ro | Window, Combined w/Great Rm | |||
| Room 4 | Second | Kitchen | 8.2 | 12.89 | Ceramic Floor, Breakfast Area, Stainless Steel Appl |
| Room 5 | Second | Breakfast | 7.41 | 9.12 | Ceramic Floor, Window, W/O To Balcony |
| Room 6 | Third | Primary B | 10.5 | 12.99 | Broadloom, 3 Pc Ensuite, Walk-In Closet(s) |
| Room 7 | Third | Bedroom 2 | 10.1 | 8.89 | Broadloom, Semi Ensuite, Window |
| Room 8 | Third | Bedroom 3 | 10.59 | 9.12 | Broadloom, Semi Ensuite, Window |
| Washroom Type | No. of Pieces | Level |
| Washroom Type 1 | 2 | Second |
| Washroom Type 2 | 4 | Third |
| Washroom Type 3 | 3 | Third |
| Washroom Type 4 | 0 | |
| Washroom Type 5 | 0 |
| Total Area: | 0.00 |
| Property Type: | Semi-Detached |
| Style: | 3-Storey |
| Exterior: | Brick, Vinyl Siding |
| Garage Type: | Attached |
| Drive Parking Spaces: | 1 |
| Pool: | None |
| Approximatly Square Footage: | 2000-2500 |
| CAC Included: | N |
| Water Included: | N |
| Cabel TV Included: | N |
| Common Elements Included: | N |
| Heat Included: | N |
| Parking Included: | N |
| Condo Tax Included: | N |
| Building Insurance Included: | N |
| Fireplace/Stove: | Y |
| Heat Type: | Forced Air |
| Central Air Conditioning: | Central Air |
| Central Vac: | N |
| Laundry Level: | Syste |
| Ensuite Laundry: | F |
| Sewers: | Sewer |
$
%
Years
This calculator is for demonstration purposes only. Always consult a professional
financial advisor before making personal financial decisions.
| Although the information displayed is believed to be accurate, no warranties or representations are made of any kind. |
| EXP REALTY |
|
|

Milad Akrami
Sales Representative
Dir:
647-678-7799
Bus:
647-678-7799
| Virtual Tour | Book Showing | Email a Friend |
Jump To:
At a Glance:
| Type: | Freehold - Semi-Detached |
| Area: | Halton |
| Municipality: | Burlington |
| Neighbourhood: | Alton |
| Style: | 3-Storey |
| Tax: | $5,160 |
| Beds: | 3 |
| Baths: | 3 |
| Fireplace: | Y |
| Pool: | None |
Locatin Map:
Payment Calculator:

