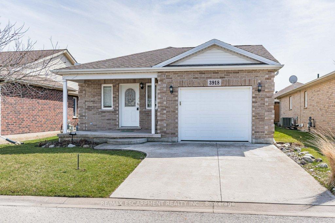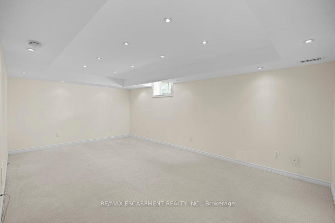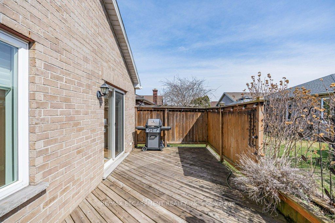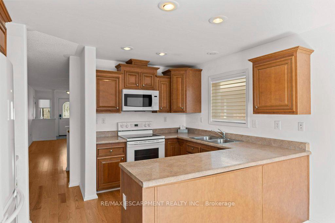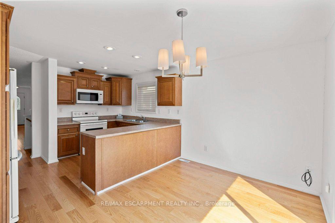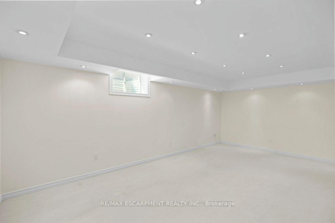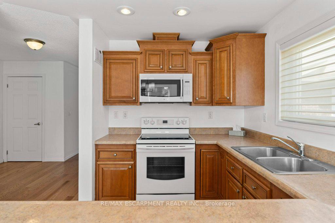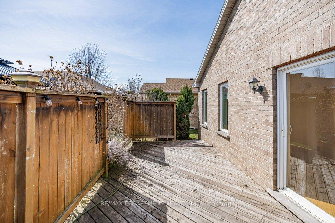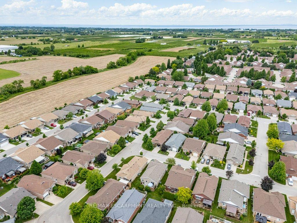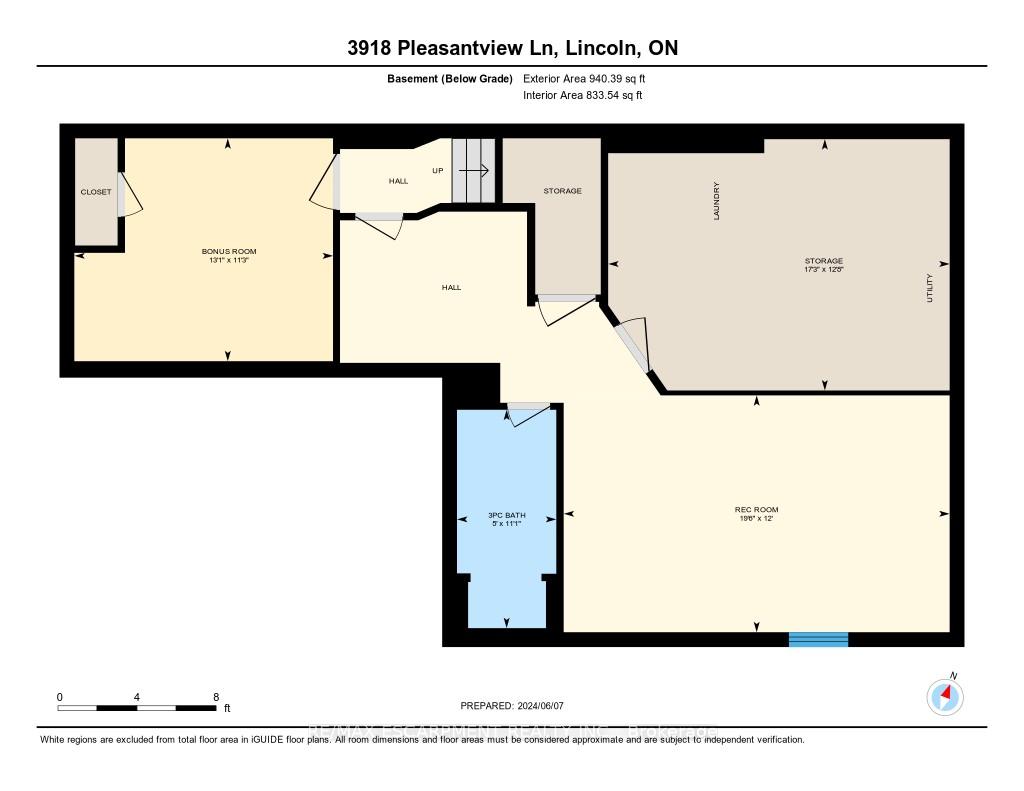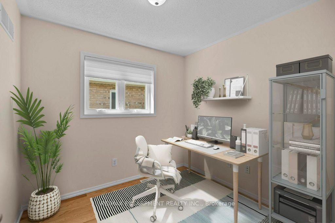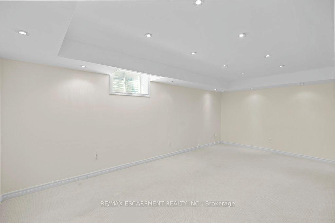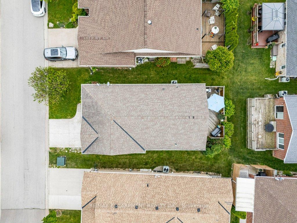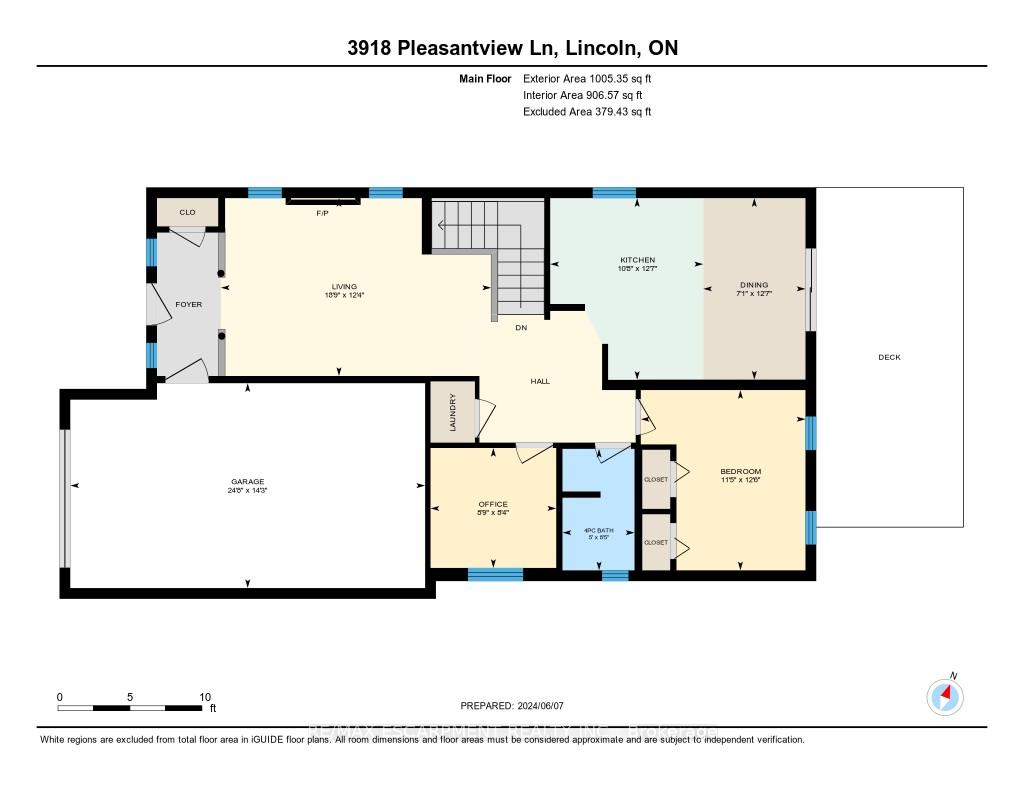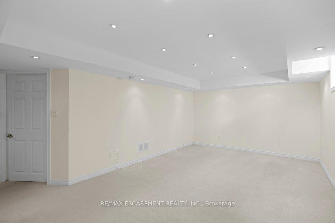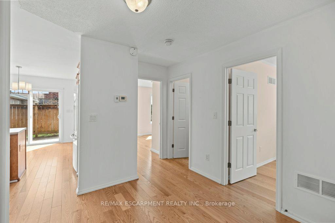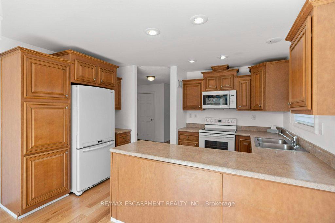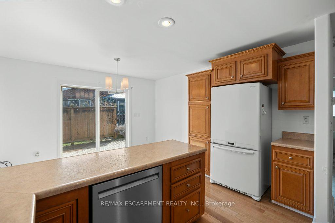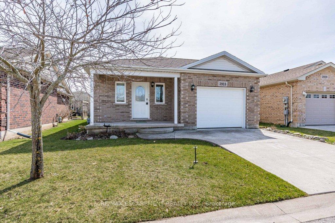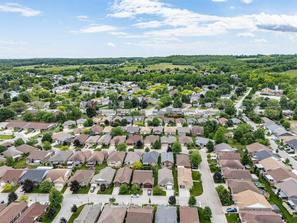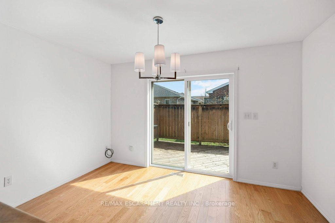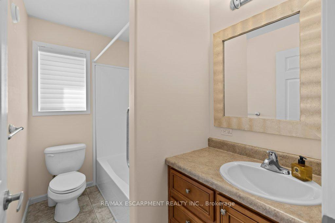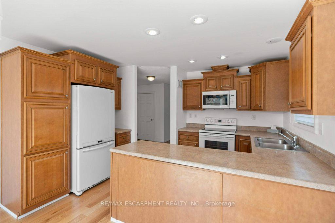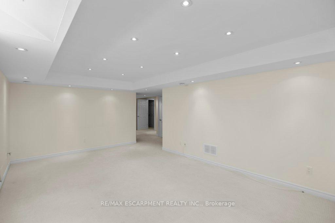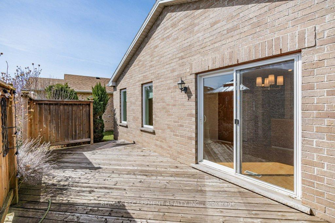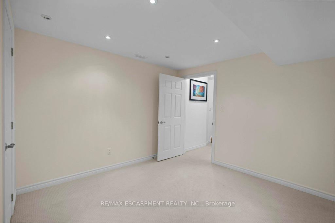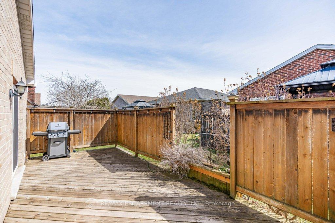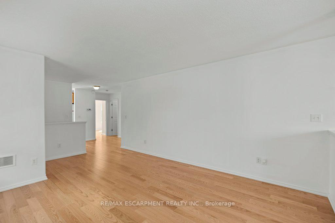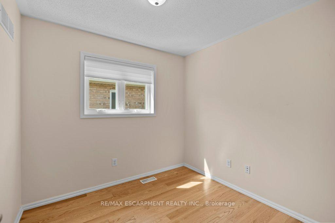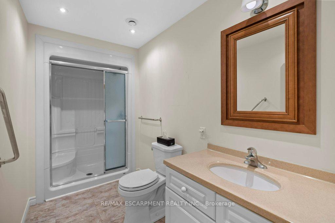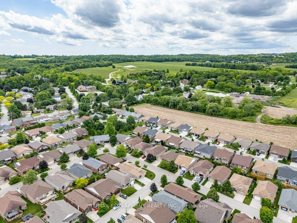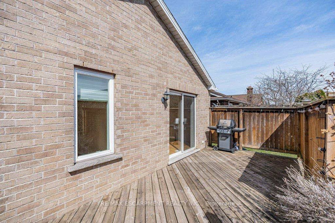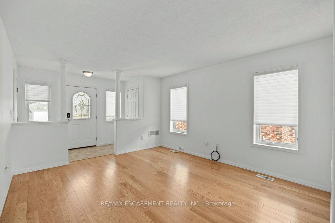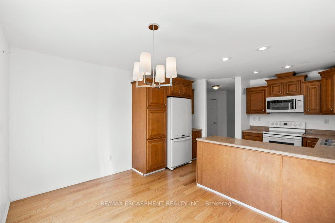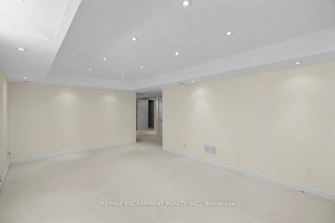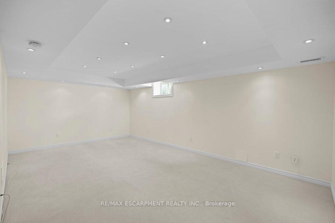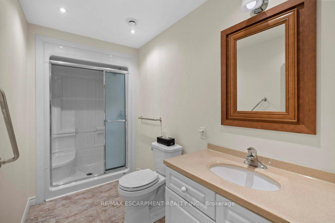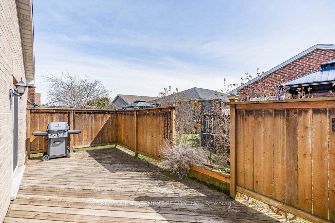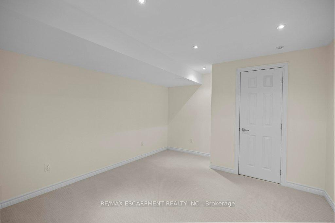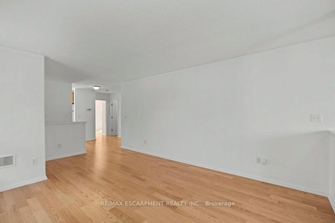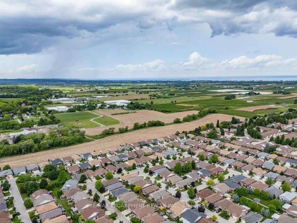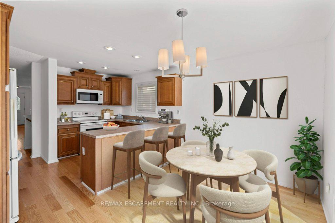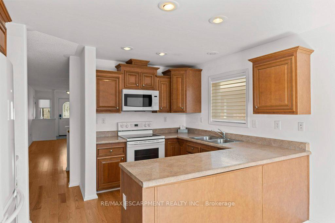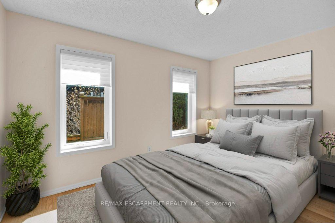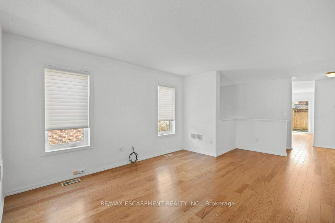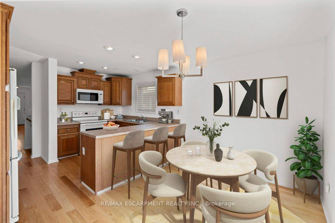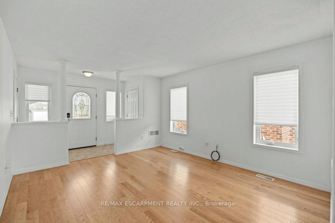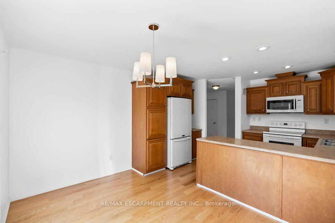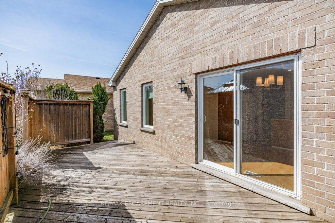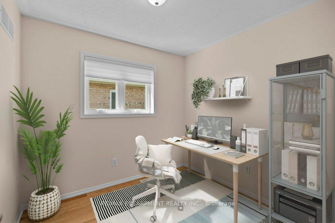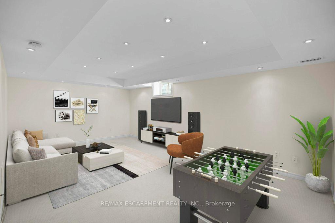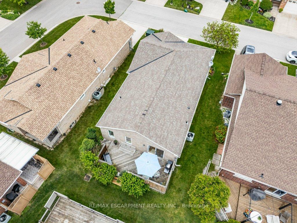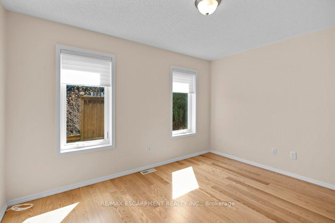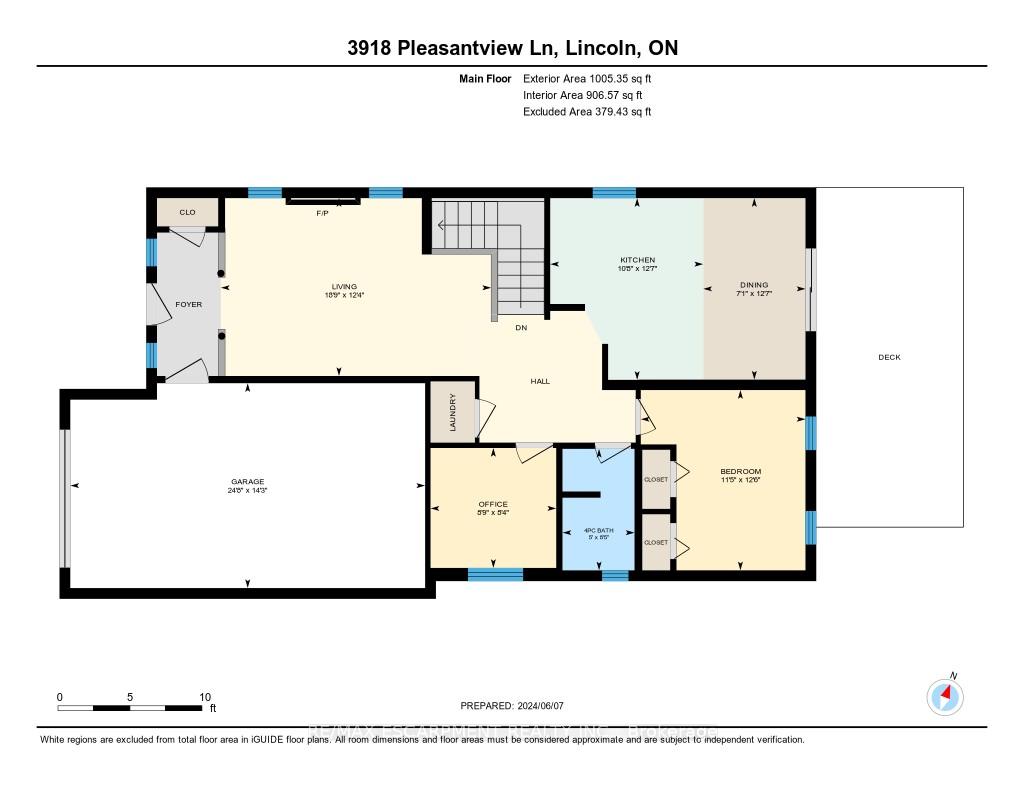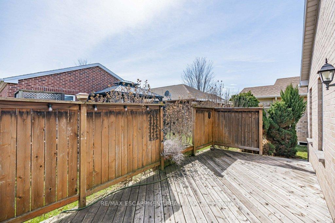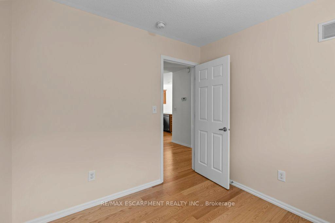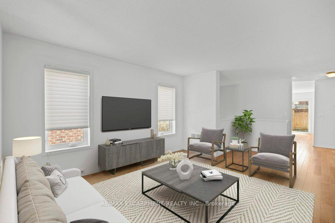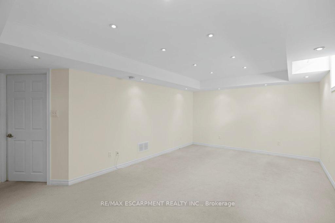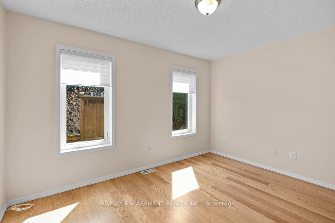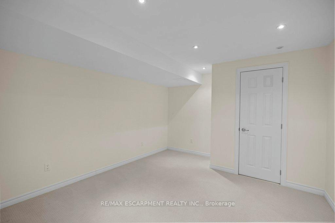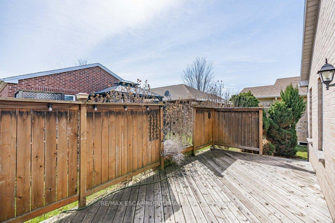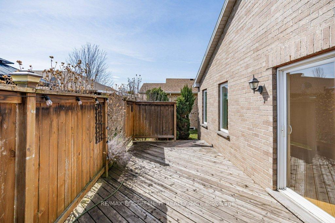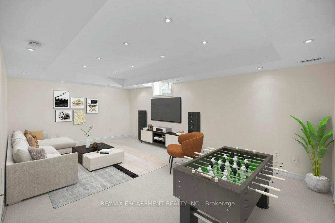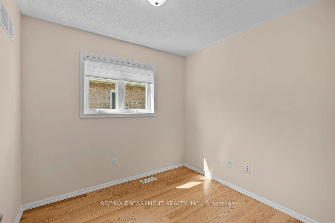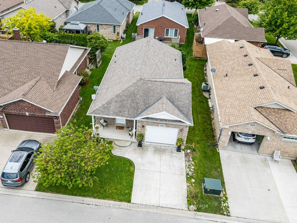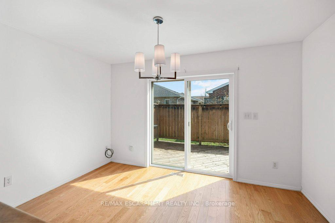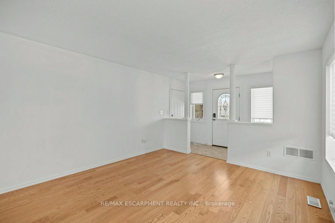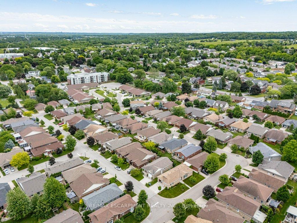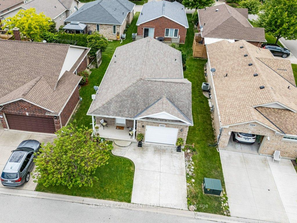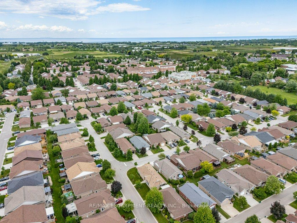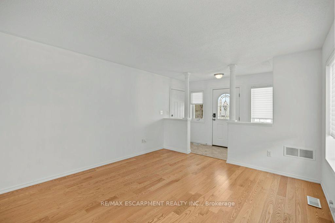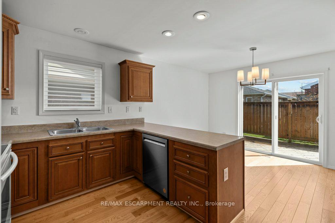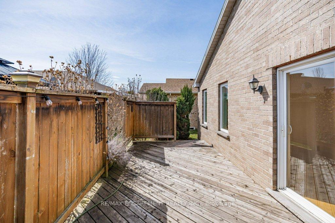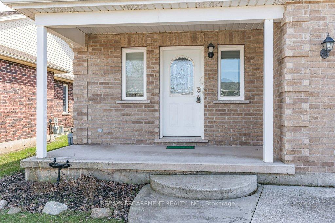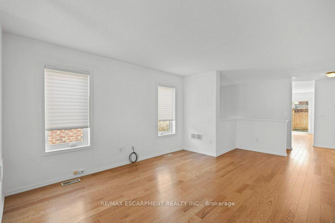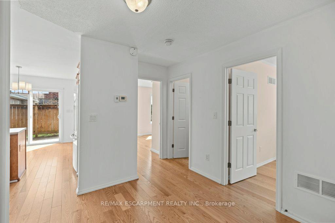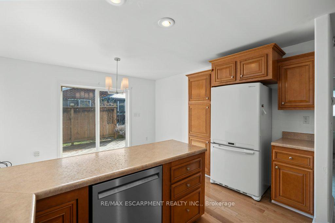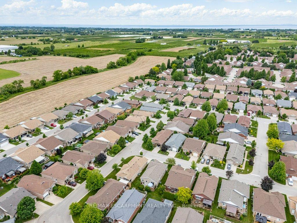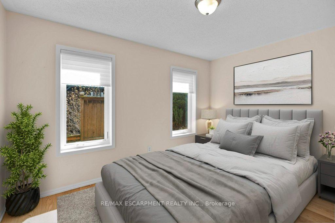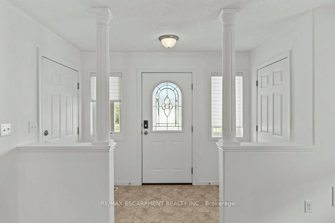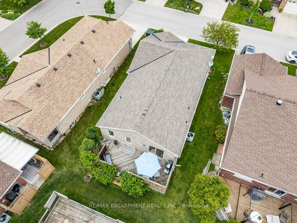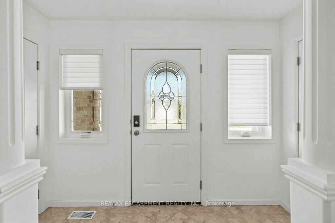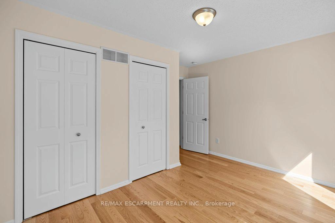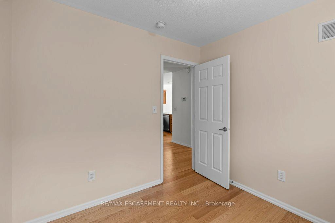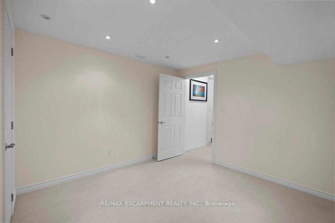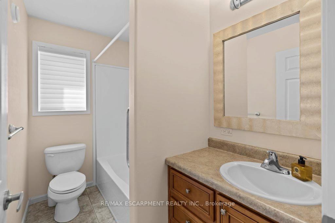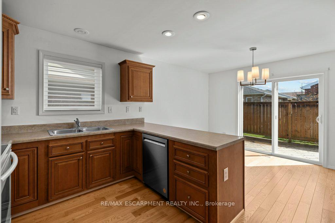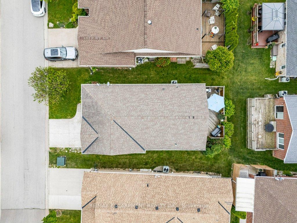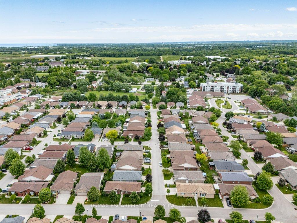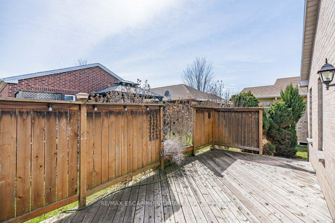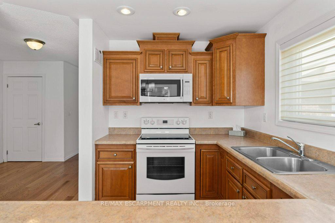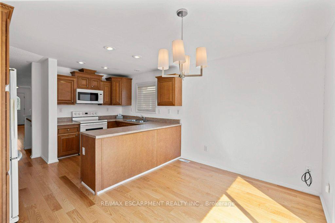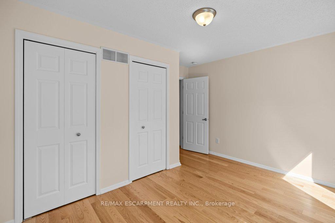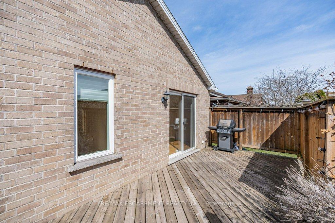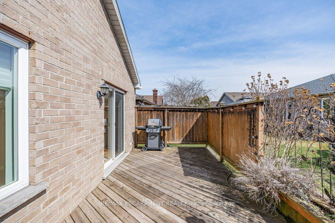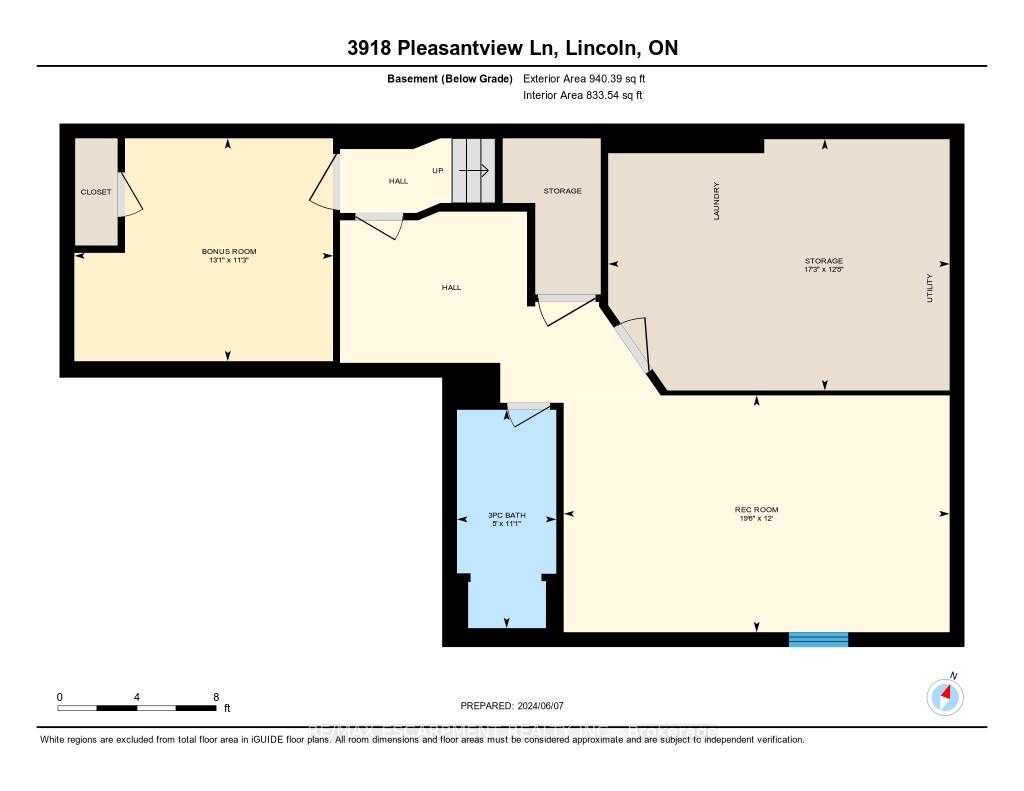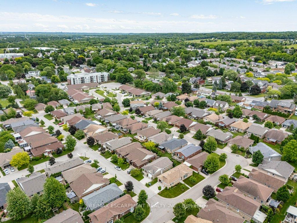$495,000
Available - For Sale
Listing ID: X12077704
3918 Pleasantview Lane , Lincoln, L0R 2C0, Niagara
| Welcome to 3918 Pleasantview Lane, a fully Detached Home located in the prestigious gated community of Cherry Hill, this sought after community is situated on Leased Land (ownded and managed by Parkbridge Communities). Offering the perfect place for anyone searching for an active & social lifestyle. This 1+1 Bedrm, 2 Full Bath, solid Brick Bungalow boasts tons of curb appeal, w/ front driveway parking, cozy covered porch w/ seating area & inside access from the single car garage with AGDO. Gardening is a breeze with New Underground sprinklers in the front yard. LR offers plenty of room for seating and entertaining, w/ windows that allow plenty of natural light. New Neutral Hardwood Flooring on the main level creating a smooth flow throughout. Fully equipped E/I Kitchen w/ B/I Dishwasher & sliding glass doors to Private Deck featuring a Natural Gas BBQ. Sizeable Primary Bedrm boasting His & Hers closets, a main floor Office, main floor Laundry and a 4pc main floor Bathroom. The huge LL Recroom is the perfect space to lounge, or host family with a spacious Bonus Room w/ closet and a full 3pc Bath. There is ample storage w/ oversized Utility and 2nd Laundry area. This is truly a one of a kind community - take advantage of the Clubhouse w/ Outdoor Saltwater Pool, Billiards Rm, Library, Gym, Kitchen, Crafts room, Gazebo and more. Theres no shortage of activities here! Situated close to all local attractions like the Fruit & Wine Route, Golf Courses, Shopping, Markets and minutes from the QEW - dont miss your opportunity to call the Cherry Hill Community your home. |
| Price | $495,000 |
| Taxes: | $0.00 |
| Occupancy: | Vacant |
| Address: | 3918 Pleasantview Lane , Lincoln, L0R 2C0, Niagara |
| Acreage: | Not Appl |
| Directions/Cross Streets: | Durban Lane |
| Rooms: | 10 |
| Bedrooms: | 1 |
| Bedrooms +: | 1 |
| Family Room: | T |
| Basement: | Partially Fi, Full |
| Level/Floor | Room | Length(ft) | Width(ft) | Descriptions | |
| Room 1 | Main | Living Ro | 12.33 | 18.76 | |
| Room 2 | Main | Dining Ro | 12.6 | 7.08 | |
| Room 3 | Main | Kitchen | 12.6 | 10.66 | |
| Room 4 | Main | Primary B | 12.5 | 11.41 | |
| Room 5 | Main | Bedroom 2 | 8.76 | 8.33 | |
| Room 6 | Main | Bathroom | 4 Pc Bath | ||
| Room 7 | Basement | Recreatio | 19.48 | 12 | |
| Room 8 | Basement | Den | 13.09 | 11.25 | |
| Room 9 | Basement | Utility R | 17.25 | 12.66 | |
| Room 10 | Basement | Bathroom | 3 Pc Bath |
| Washroom Type | No. of Pieces | Level |
| Washroom Type 1 | 4 | Main |
| Washroom Type 2 | 3 | Basement |
| Washroom Type 3 | 0 | |
| Washroom Type 4 | 0 | |
| Washroom Type 5 | 0 |
| Total Area: | 0.00 |
| Approximatly Age: | 6-15 |
| Property Type: | Detached |
| Style: | Bungalow |
| Exterior: | Brick |
| Garage Type: | Attached |
| Drive Parking Spaces: | 1 |
| Pool: | Communit |
| Approximatly Age: | 6-15 |
| Approximatly Square Footage: | 700-1100 |
| Property Features: | Rec./Commun. |
| CAC Included: | N |
| Water Included: | N |
| Cabel TV Included: | N |
| Common Elements Included: | N |
| Heat Included: | N |
| Parking Included: | N |
| Condo Tax Included: | N |
| Building Insurance Included: | N |
| Fireplace/Stove: | N |
| Heat Type: | Forced Air |
| Central Air Conditioning: | Central Air |
| Central Vac: | N |
| Laundry Level: | Syste |
| Ensuite Laundry: | F |
| Sewers: | Sewer |
$
%
Years
This calculator is for demonstration purposes only. Always consult a professional
financial advisor before making personal financial decisions.
| Although the information displayed is believed to be accurate, no warranties or representations are made of any kind. |
| RE/MAX ESCARPMENT REALTY INC. |
|
|

Milad Akrami
Sales Representative
Dir:
647-678-7799
Bus:
647-678-7799
| Book Showing | Email a Friend |
Jump To:
At a Glance:
| Type: | Freehold - Detached |
| Area: | Niagara |
| Municipality: | Lincoln |
| Neighbourhood: | 980 - Lincoln-Jordan/Vineland |
| Style: | Bungalow |
| Approximate Age: | 6-15 |
| Beds: | 1+1 |
| Baths: | 2 |
| Fireplace: | N |
| Pool: | Communit |
Locatin Map:
Payment Calculator:

