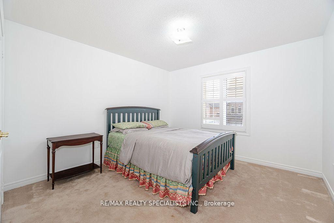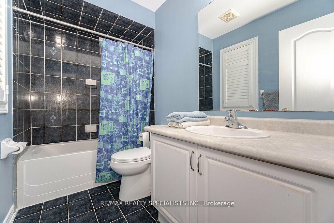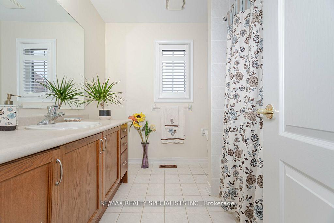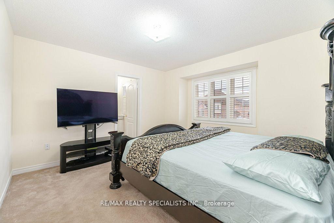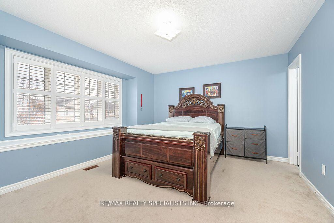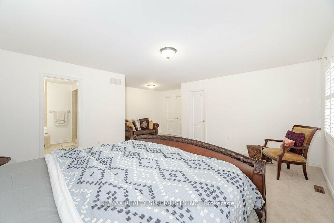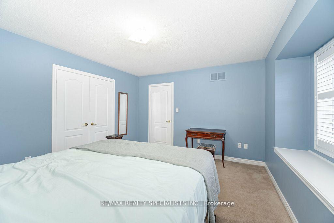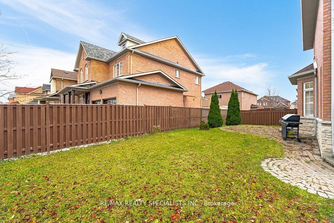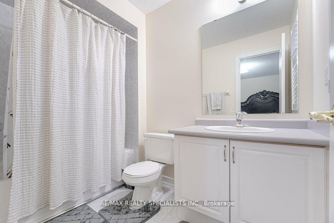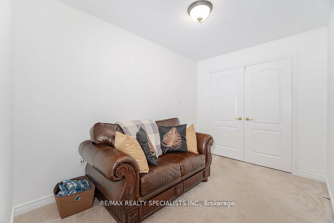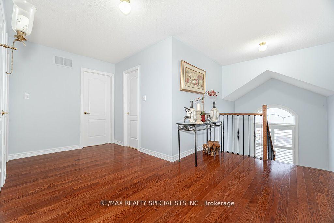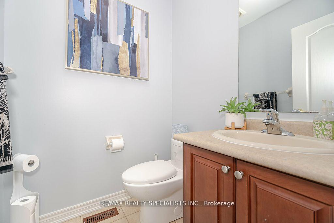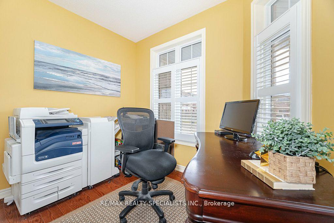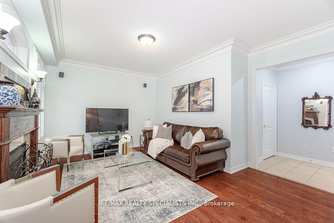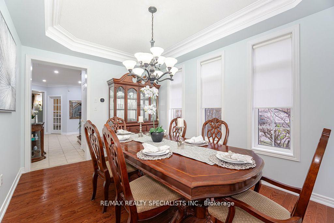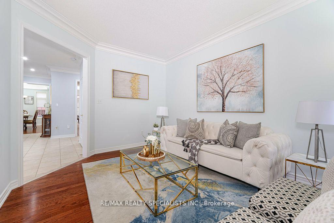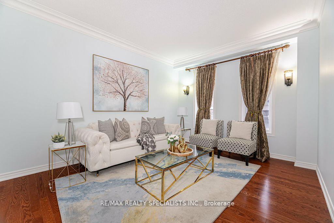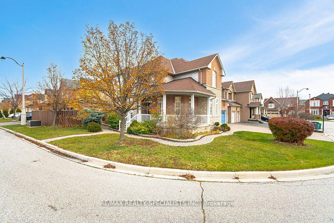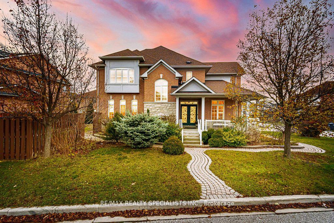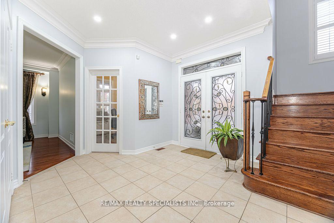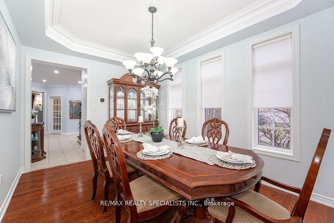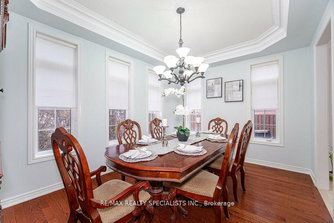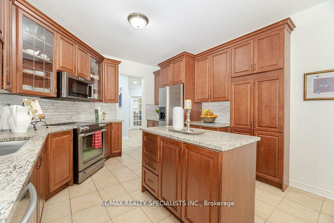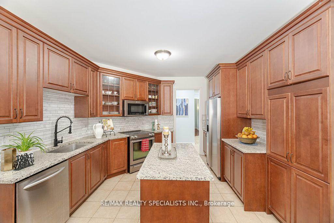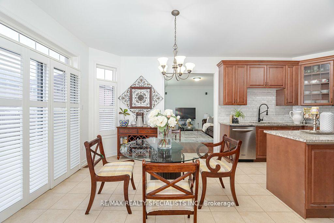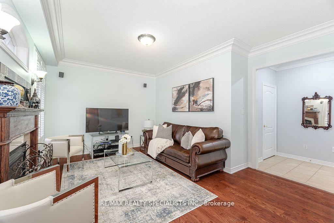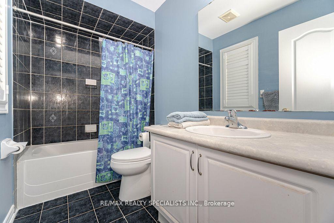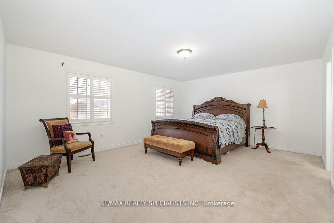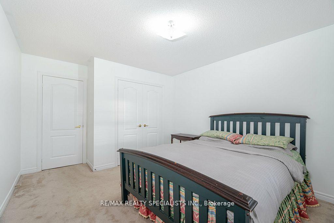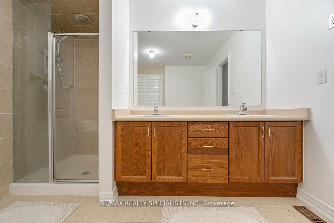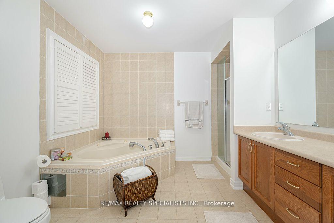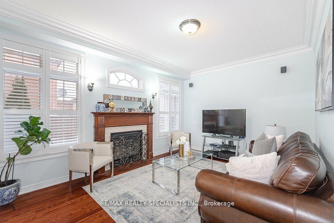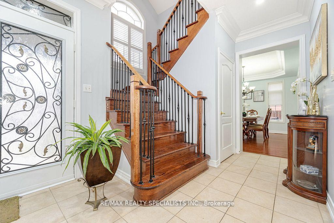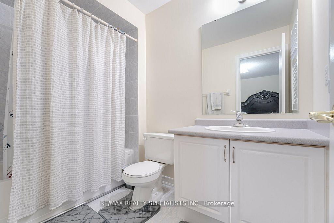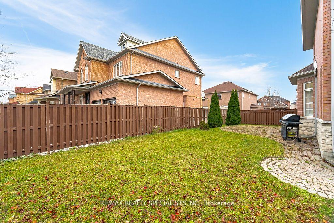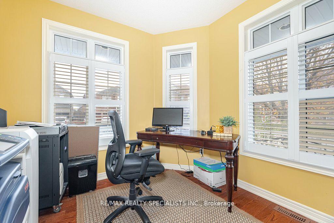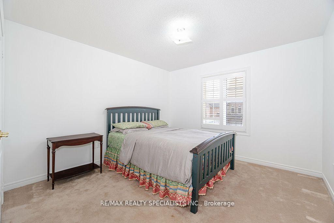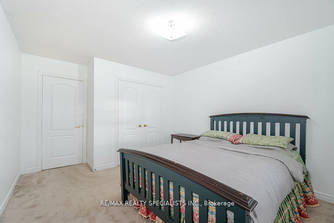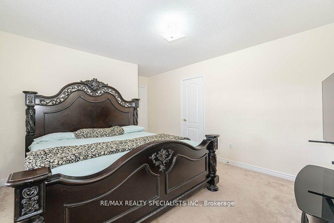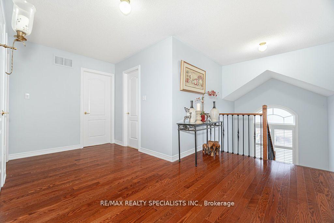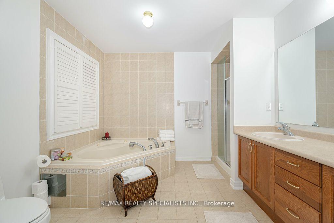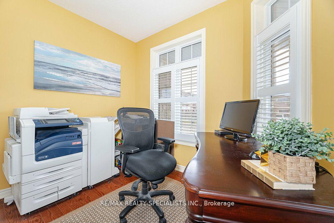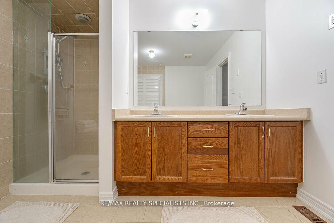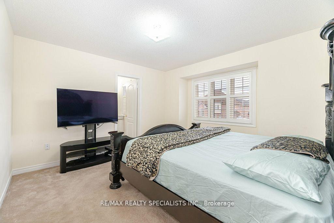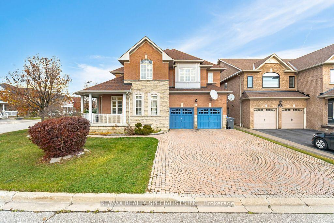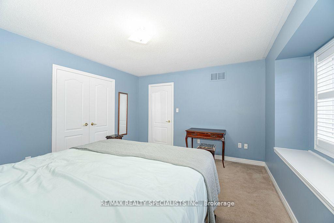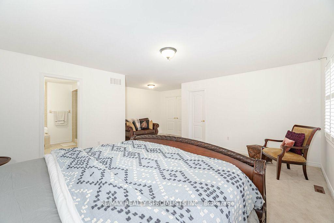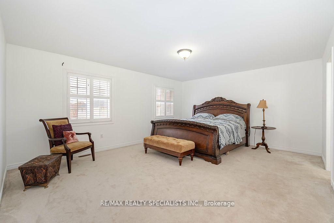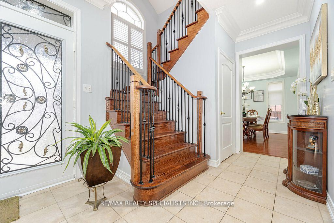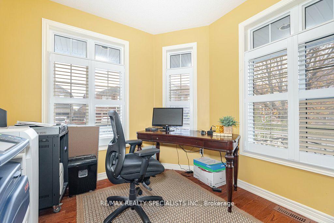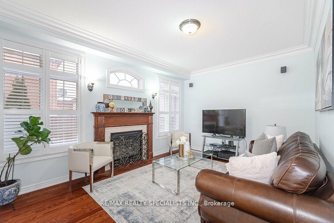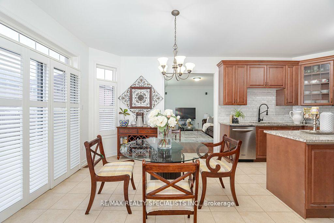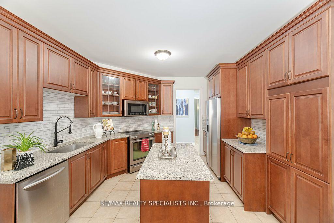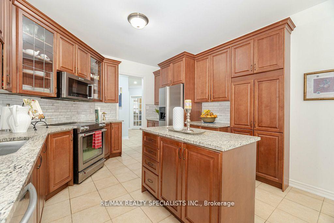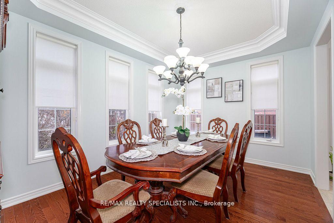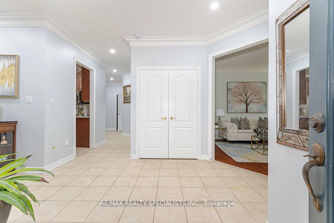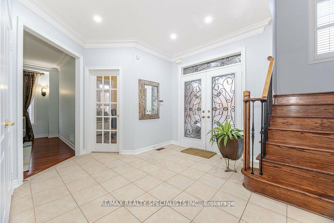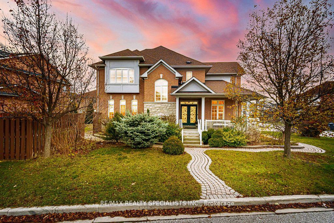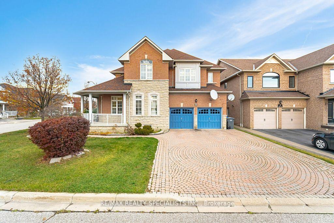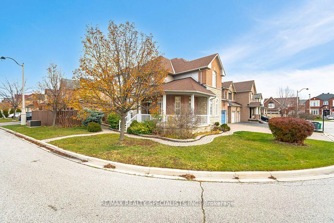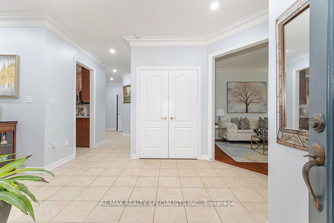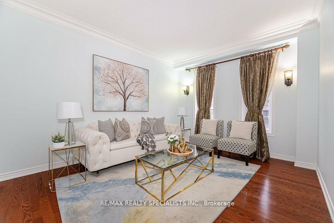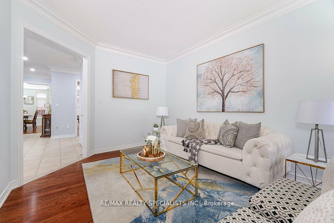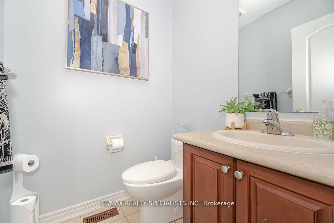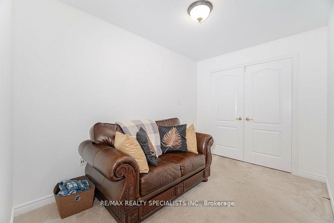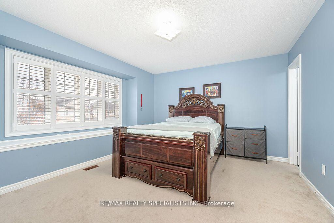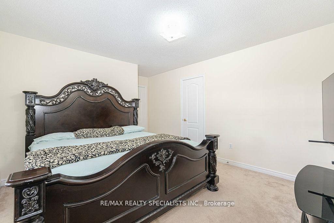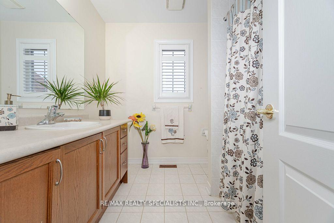$1,465,000
Available - For Sale
Listing ID: W12077440
5 Saddler Aven , Brampton, L6P 2B7, Peel
| Nestled on a premium corner lot with no sidewalk, this luxurious 4-bedroom, 5-bathroom detached home offers unparalleled elegance and functionality. Boasting a 2-car garage with total parking for 6 vehicles, this residence is designed for both convenience and grandeur. The main floor impresses with a sophisticated office, a spacious living room, and a separate dining room perfect for entertaining. The gourmet kitchen is a chefs dream, featuring stainless steel appliances, a generous centre island, and sleek cabinetry. Rich hardwood flooring and intricate crown molding flow throughout, adding timeless charm. The inviting family room, anchored by a cozy fireplace and framed by expansive windows, bathes the space in natural light. Ascend the elegant oak staircase with wrought-iron spindles to the second floor, where the primary suite awaits as a private retreat. It features a spa-inspired 5-piece ensuite, a spacious walk-in closet, and large windows that flood the room with light. Three additional bedrooms, each with access to a well-appointed bathroom, ensure comfort for family or guests. Outside, the expansive backyard is an entertainers paradise, ideal for summer gatherings or tranquil relaxation. Located just minutes from top-rated schools, lush parks, vibrant shopping plazas, and major highways, this home seamlessly blends luxury with practicality in a prime location. A rare opportunity to own a masterpiece of design and comfort. |
| Price | $1,465,000 |
| Taxes: | $8157.49 |
| Assessment Year: | 2024 |
| Occupancy: | Owner |
| Address: | 5 Saddler Aven , Brampton, L6P 2B7, Peel |
| Directions/Cross Streets: | Castlemore Rd/Goreway Dr |
| Rooms: | 9 |
| Bedrooms: | 4 |
| Bedrooms +: | 0 |
| Family Room: | T |
| Basement: | Separate Ent, Unfinished |
| Level/Floor | Room | Length(ft) | Width(ft) | Descriptions | |
| Room 1 | Main | Living Ro | 47.23 | 36.08 | Crown Moulding, Hardwood Floor, Window |
| Room 2 | Main | Dining Ro | 49.2 | 34.11 | Crown Moulding, Hardwood Floor, Window |
| Room 3 | Main | Kitchen | 40.67 | 37.39 | Stainless Steel Appl, Breakfast Area, Window |
| Room 4 | Main | Breakfast | 40.67 | 39.36 | Crown Moulding, Fireplace, Hardwood Floor |
| Room 5 | Main | Family Ro | 53.76 | 42.64 | Window, Hardwood Floor |
| Room 6 | Second | Library | 34.11 | 34.11 | 5 Pc Ensuite, Walk-In Closet(s), Closet |
| Room 7 | Second | Primary B | 59.01 | 45.89 | 3 Pc Ensuite, Closet, Window |
| Room 8 | Second | Bedroom 2 | 41.98 | 38.74 | 3 Pc Ensuite, Closet, Window |
| Room 9 | Second | Bedroom 3 | 41.98 | 38.74 | 3 Pc Bath, Closet, Window |
| Room 10 | Second | Bedroom 4 | 49.2 | 42.64 |
| Washroom Type | No. of Pieces | Level |
| Washroom Type 1 | 2 | Main |
| Washroom Type 2 | 5 | Second |
| Washroom Type 3 | 3 | Second |
| Washroom Type 4 | 3 | Second |
| Washroom Type 5 | 3 | Second |
| Total Area: | 0.00 |
| Property Type: | Detached |
| Style: | 2-Storey |
| Exterior: | Brick, Stone |
| Garage Type: | Attached |
| (Parking/)Drive: | Private Do |
| Drive Parking Spaces: | 4 |
| Park #1 | |
| Parking Type: | Private Do |
| Park #2 | |
| Parking Type: | Private Do |
| Pool: | None |
| Approximatly Square Footage: | 3000-3500 |
| CAC Included: | N |
| Water Included: | N |
| Cabel TV Included: | N |
| Common Elements Included: | N |
| Heat Included: | N |
| Parking Included: | N |
| Condo Tax Included: | N |
| Building Insurance Included: | N |
| Fireplace/Stove: | Y |
| Heat Type: | Forced Air |
| Central Air Conditioning: | Central Air |
| Central Vac: | N |
| Laundry Level: | Syste |
| Ensuite Laundry: | F |
| Sewers: | Sewer |
$
%
Years
This calculator is for demonstration purposes only. Always consult a professional
financial advisor before making personal financial decisions.
| Although the information displayed is believed to be accurate, no warranties or representations are made of any kind. |
| RE/MAX REALTY SPECIALISTS INC. |
|
|

Milad Akrami
Sales Representative
Dir:
647-678-7799
Bus:
647-678-7799
| Virtual Tour | Book Showing | Email a Friend |
Jump To:
At a Glance:
| Type: | Freehold - Detached |
| Area: | Peel |
| Municipality: | Brampton |
| Neighbourhood: | Bram East |
| Style: | 2-Storey |
| Tax: | $8,157.49 |
| Beds: | 4 |
| Baths: | 5 |
| Fireplace: | Y |
| Pool: | None |
Locatin Map:
Payment Calculator:

