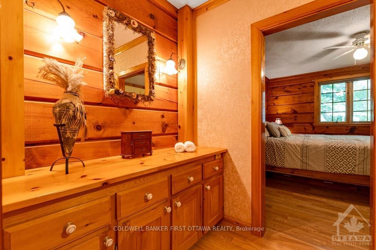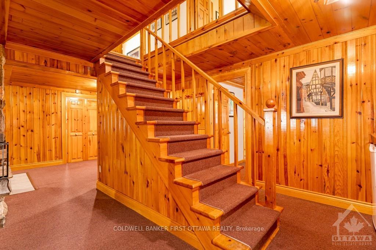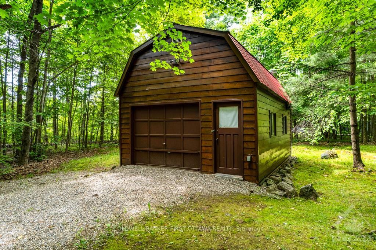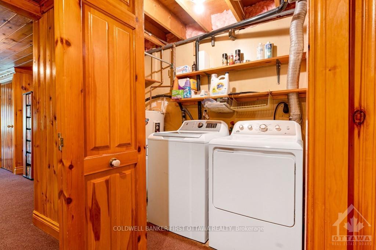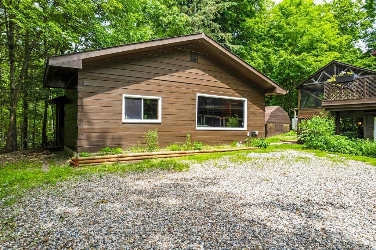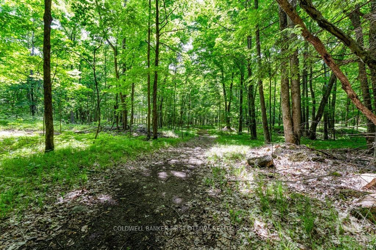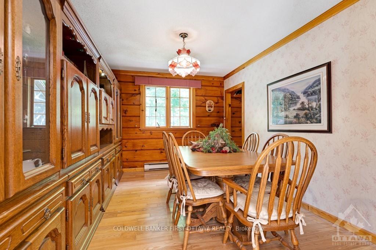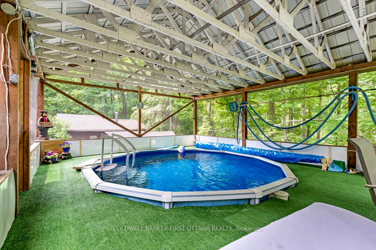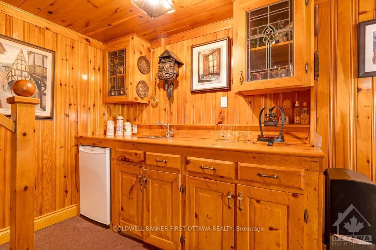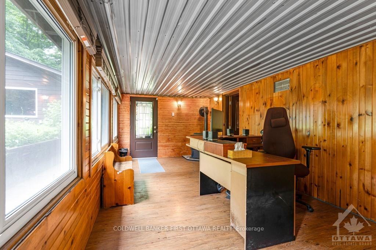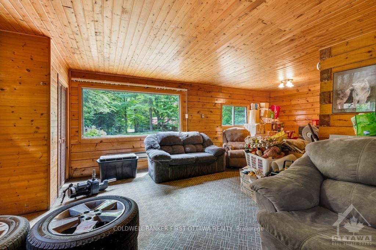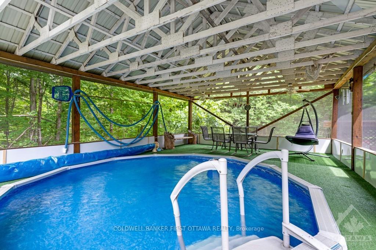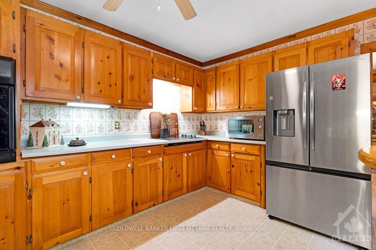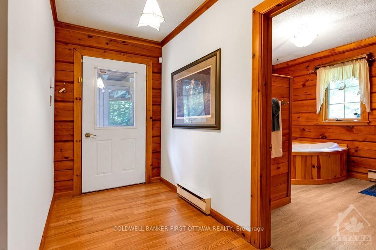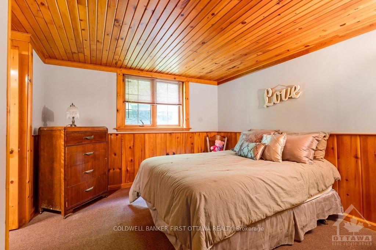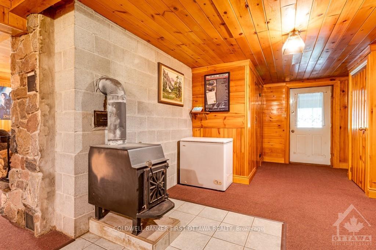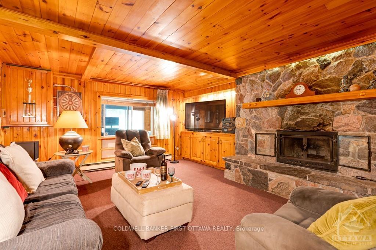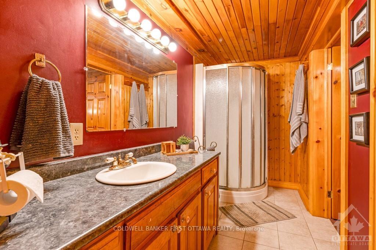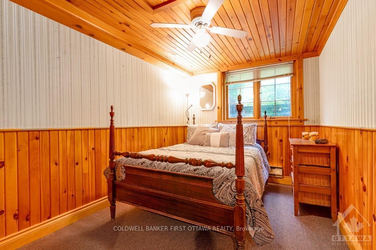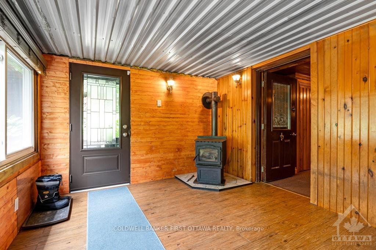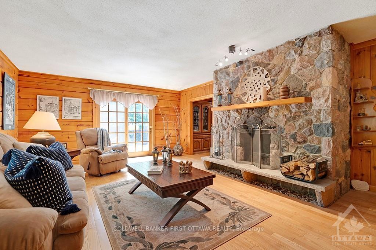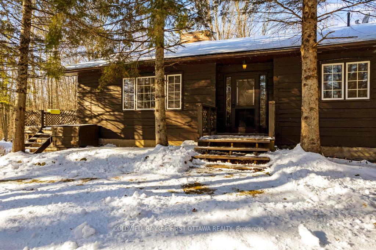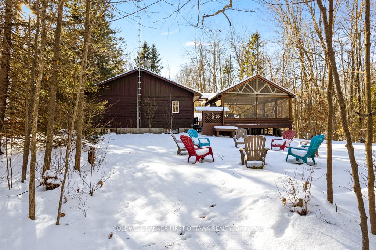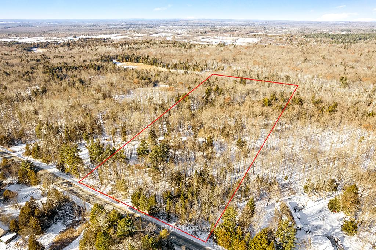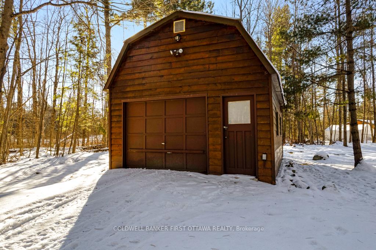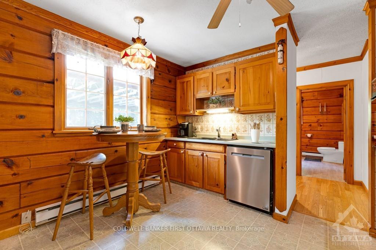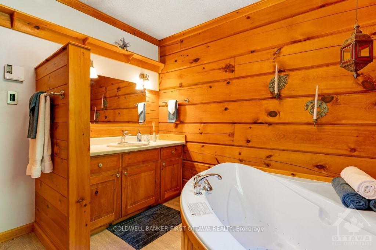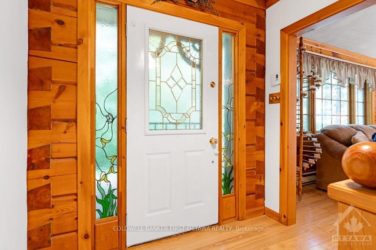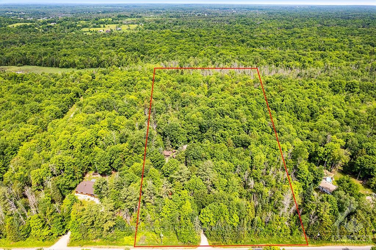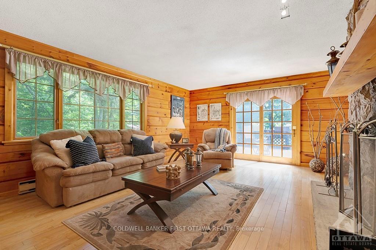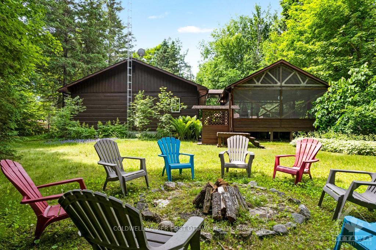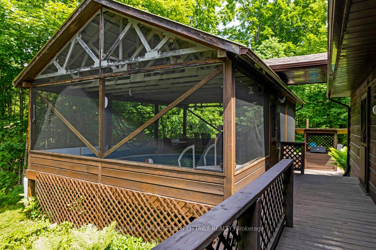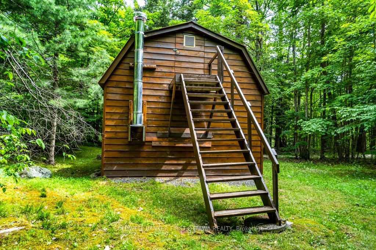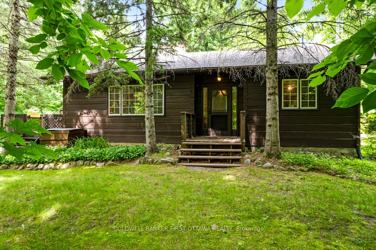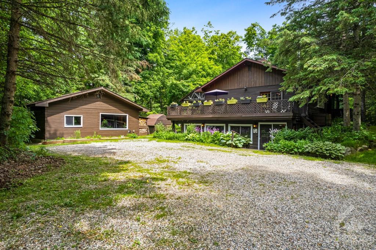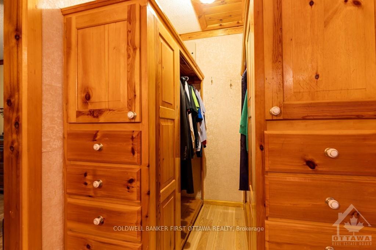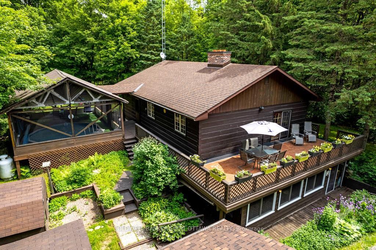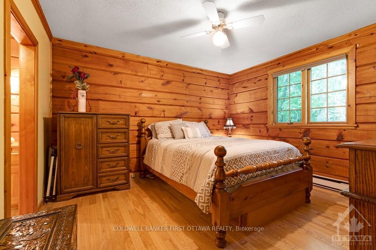$798,900
Available - For Sale
Listing ID: X9516452
1102 EBBS BAY Road , Drummond/North Elmsley, K7C 0C5, Lanark
| Peacefully private 8 woodland acres with Pan Abode log home that blends into its natural surroundings. Plus, detached 22'x24' studio with woodstove and a detached insulated garage-workshop with woodstove and loft. The 3 bedrm, 2 full bath home offers you white bright 8' ceilings, ash hardwood floors and window views of quiet calm. Livingroom has one of two Georgian Bay fieldstone fireplaces. Dining room Tiffany lamp and exquisite hand-crafted French oak wall unit. Sunny kitchen with extra prep areas. Primary bedroom's walk-in closet has custom fit-ins and cheater door to bathroom with 2-person therapeutic soaker tub. Rear foyer to wrap-about deck that has wonderful enclosed lounging area with heated pool. Lower level family room 2nd stone fireplace, wet bar, two bedrooms, 3-pc bath, sunroom-office with pellet stove, laundry station and doors to outside. Groomed trails thru enchanting forest. On paved road, with mail delivery & garbage pickup. Hi-speed. Cell service. 10 mins to Carleton Place., Flooring: Hardwood, Flooring: Laminate |
| Price | $798,900 |
| Taxes: | $2857.00 |
| Occupancy: | Owner |
| Address: | 1102 EBBS BAY Road , Drummond/North Elmsley, K7C 0C5, Lanark |
| Lot Size: | 104.10 x 1096.90 (Feet) |
| Acreage: | 5-9.99 |
| Directions/Cross Streets: | From Ottawa, Hwy 417. Exit Hwy 7. Approx 10 mins past Carleton Place, left on Ebbs Bay Road to #1102 |
| Rooms: | 16 |
| Rooms +: | 0 |
| Bedrooms: | 1 |
| Bedrooms +: | 2 |
| Family Room: | T |
| Basement: | Full, Finished |
| Level/Floor | Room | Length(ft) | Width(ft) | Descriptions | |
| Room 1 | Main | Foyer | 15.65 | 7.15 | |
| Room 2 | Main | Living Ro | 19.91 | 17.06 | |
| Room 3 | Main | Dining Ro | 13.22 | 10.4 | |
| Room 4 | Main | Kitchen | 13.22 | 11.58 | |
| Room 5 | Main | Primary B | 12.82 | 11.97 | |
| Room 6 | Main | Other | 11.81 | 5.48 | |
| Room 7 | Main | Bathroom | 9.97 | 9.15 | |
| Room 8 | Main | Foyer | 9.97 | 4.89 | |
| Room 9 | Lower | Family Ro | 25.65 | 14.73 | |
| Room 10 | Lower | Sitting | 11.74 | 8.66 | |
| Room 11 | Lower | Sunroom | 28.47 | 10.07 | |
| Room 12 | Lower | Bedroom | 13.48 | 11.58 | |
| Room 13 | Lower | Bedroom | 11.48 | 8.23 | |
| Room 14 | Lower | Bathroom | 11.48 | 4.99 |
| Washroom Type | No. of Pieces | Level |
| Washroom Type 1 | 3 | Lower |
| Washroom Type 2 | 3 | Main |
| Washroom Type 3 | 0 | |
| Washroom Type 4 | 0 | |
| Washroom Type 5 | 0 |
| Total Area: | 0.00 |
| Property Type: | Detached |
| Style: | Bungalow |
| Exterior: | Log |
| Garage Type: | Detached |
| (Parking/)Drive: | Private, L |
| Drive Parking Spaces: | 9 |
| Park #1 | |
| Parking Type: | Private, L |
| Park #2 | |
| Parking Type: | Private |
| Park #3 | |
| Parking Type: | Lane |
| Pool: | None |
| Property Features: | Wooded/Treed, School Bus Route |
| CAC Included: | N |
| Water Included: | N |
| Cabel TV Included: | N |
| Common Elements Included: | N |
| Heat Included: | N |
| Parking Included: | N |
| Condo Tax Included: | N |
| Building Insurance Included: | N |
| Fireplace/Stove: | Y |
| Heat Type: | Other |
| Central Air Conditioning: | None |
| Central Vac: | N |
| Laundry Level: | Syste |
| Ensuite Laundry: | F |
| Sewers: | Septic |
| Water: | Drilled W |
| Water Supply Types: | Drilled Well |
$
%
Years
This calculator is for demonstration purposes only. Always consult a professional
financial advisor before making personal financial decisions.
| Although the information displayed is believed to be accurate, no warranties or representations are made of any kind. |
| COLDWELL BANKER FIRST OTTAWA REALTY |
|
|

Milad Akrami
Sales Representative
Dir:
647-678-7799
Bus:
647-678-7799
| Virtual Tour | Book Showing | Email a Friend |
Jump To:
At a Glance:
| Type: | Freehold - Detached |
| Area: | Lanark |
| Municipality: | Drummond/North Elmsley |
| Neighbourhood: | 908 - Drummond N Elmsley (Drummond) Twp |
| Style: | Bungalow |
| Lot Size: | 104.10 x 1096.90(Feet) |
| Tax: | $2,857 |
| Beds: | 1+2 |
| Baths: | 2 |
| Fireplace: | Y |
| Pool: | None |
Locatin Map:
Payment Calculator:

