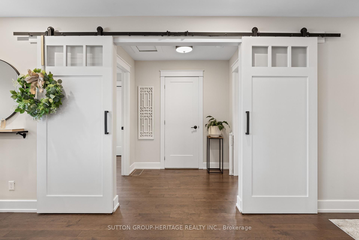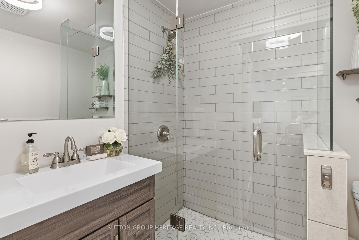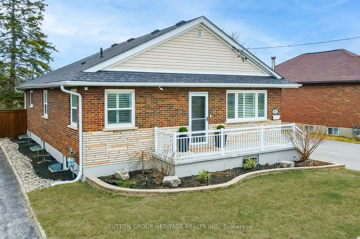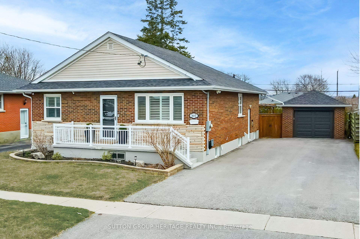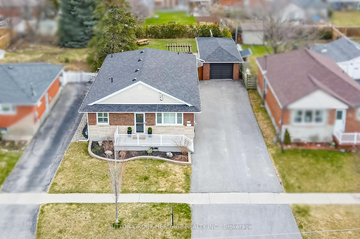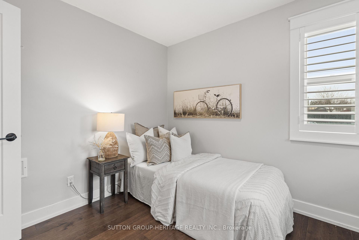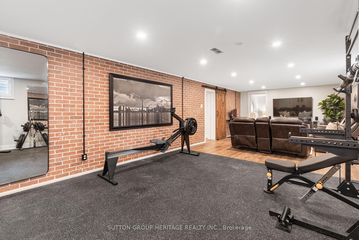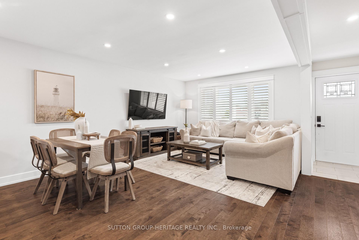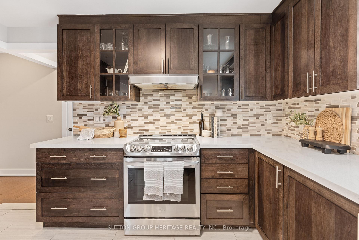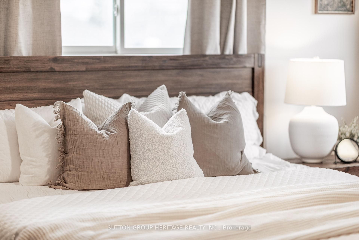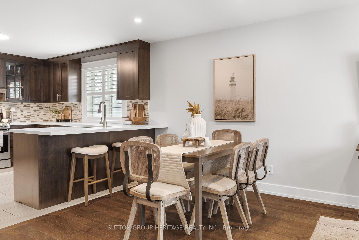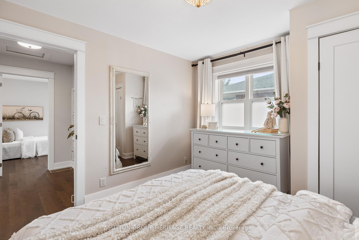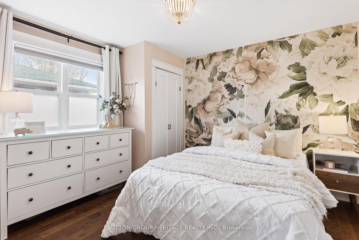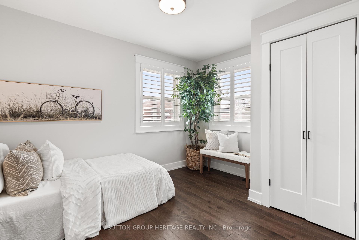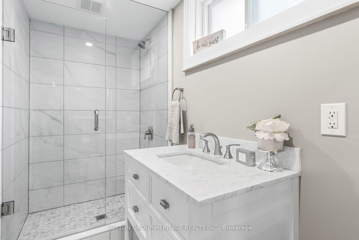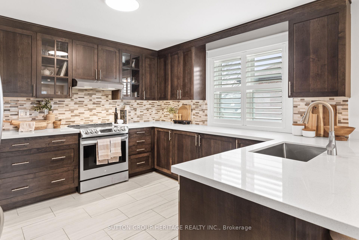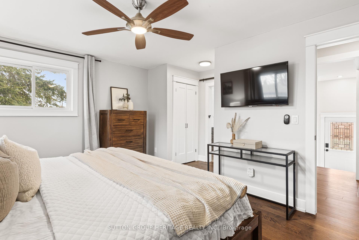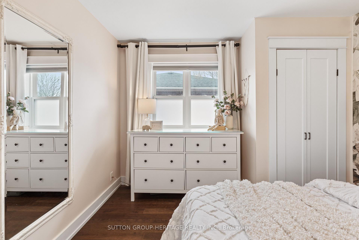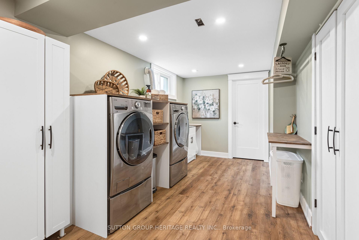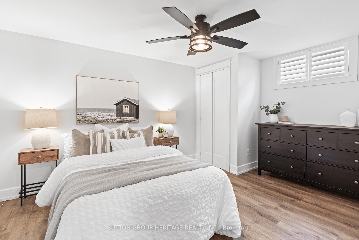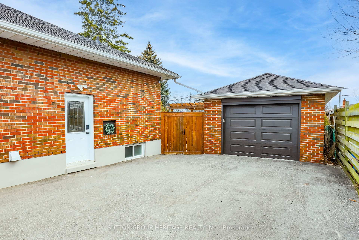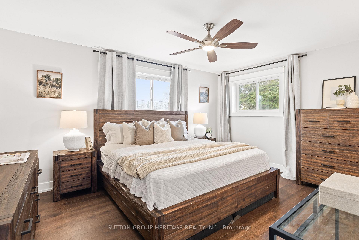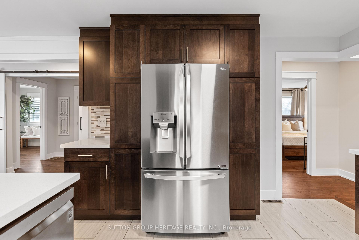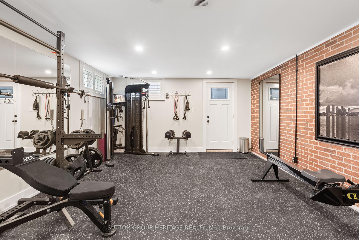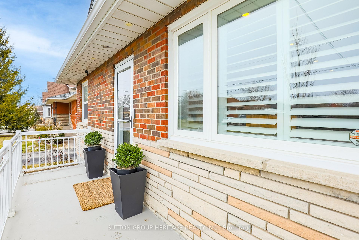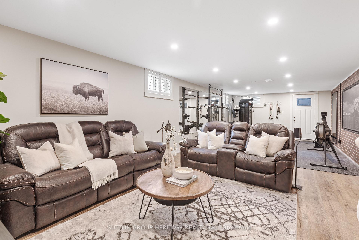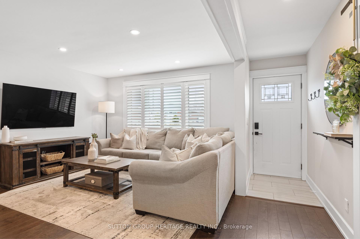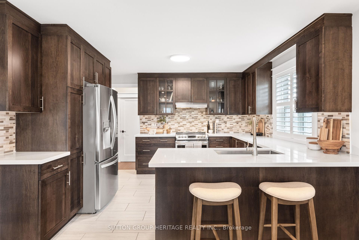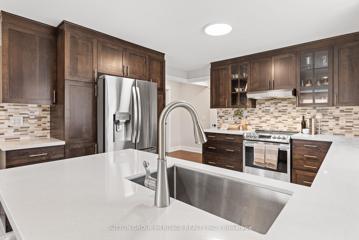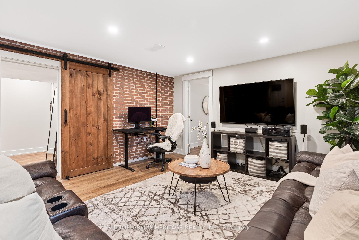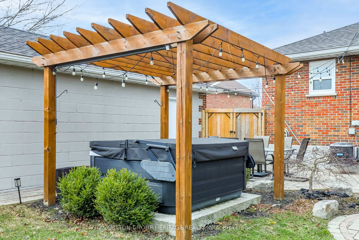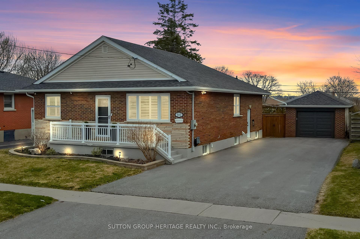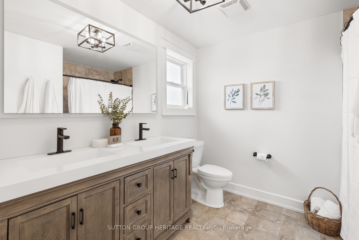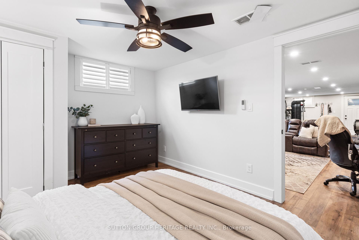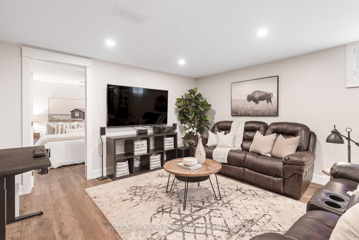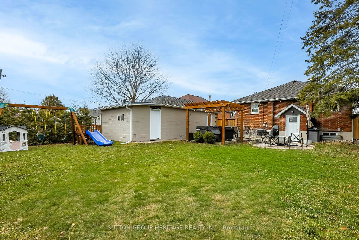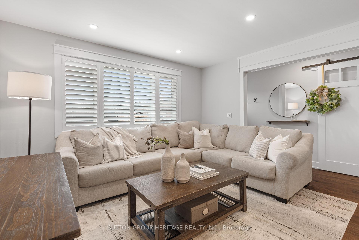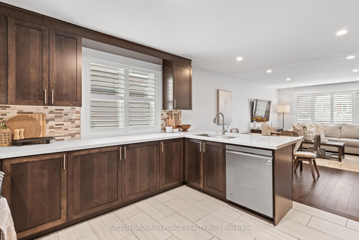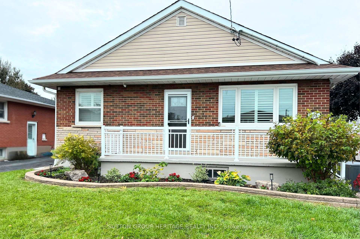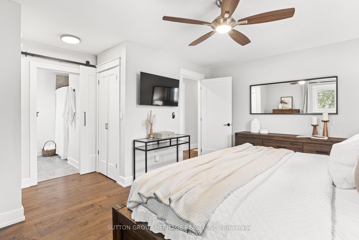$799,999
Available - For Sale
Listing ID: E12077229
805 Sylvia Stre , Oshawa, L1H 5M5, Durham
| Welcome to this immaculately maintained 3+1 bed, 3 bath bungalow with in-law suite potential. Ideally located near schools and parks, this home seamlessly blends modern style with timeless elegance. Move-in ready and meticulously cared for, it offers an exceptional living experience sure to impress. Step inside to find beautiful hardwood floors that flow throughout the open-concept main floor. The spacious luxury kitchen features custom maple cabinets, sleek stainless steel appliances, and stunning quartz countertops perfect for any chef. With loads of counter space and a breakfast bar with seating for four, it's ideal for both meal prep and casual dining. California shutters adorn the updated windows (2018), further enhancing the home's contemporary feel. The expansive primary bedroom boasts double closets and a rare 5-piece ensuite with double sinks and an LED mirror. Two additional main-floor bedrooms share a private, updated bath with a beautiful glass shower, and can be closed off with elegant barn doors, offering added privacy for guests, children, or a quiet home office. The finished basement, renovated in 2024, provides flexible living options with a separate entrance, an extra bedroom, a stylish 3 piece bath, and a chic laundry area. The spacious recreation room, half of which is currently used as a gym, features ample windows that bathe the space in natural light, with walk-out access to the backyard through a covered separate entrance. The well-maintained exterior includes an oversized detached one-car garage with additional storage space, and a newly paved (2023) wide driveway that accommodates up to 8 vehicles ideal for hosting guests. The beautifully landscaped backyard oasis, featuring an interlock patio, pergola, and private hot tub area, offers the perfect setting for relaxation or entertaining. This home is a rare find, seamlessly combining luxury, functionality, and charm-dont miss the opportunity to experience it firsthand. |
| Price | $799,999 |
| Taxes: | $4409.76 |
| Occupancy: | Owner |
| Address: | 805 Sylvia Stre , Oshawa, L1H 5M5, Durham |
| Directions/Cross Streets: | Ritson and Bloor |
| Rooms: | 6 |
| Rooms +: | 2 |
| Bedrooms: | 3 |
| Bedrooms +: | 1 |
| Family Room: | F |
| Basement: | Separate Ent, Finished |
| Level/Floor | Room | Length(ft) | Width(ft) | Descriptions | |
| Room 1 | Main | Living Ro | 12.99 | 12.79 | Hardwood Floor, California Shutters, Pot Lights |
| Room 2 | Main | Dining Ro | 7.22 | 12.79 | Hardwood Floor, Pot Lights, Combined w/Living |
| Room 3 | Main | Kitchen | 12.23 | 12.37 | Ceramic Floor, Quartz Counter, Breakfast Bar |
| Room 4 | Main | Primary B | 16.24 | 11.74 | Hardwood Floor, Double Closet, Ensuite Bath |
| Room 5 | Main | Bedroom 2 | 12.23 | 10.56 | Hardwood Floor, Closet |
| Room 6 | Main | Bedroom 3 | 11.74 | 9.68 | Hardwood Floor, California Shutters, Closet |
| Room 7 | Basement | Recreatio | 32.11 | 13.84 | Vinyl Floor, California Shutters, W/O To Patio |
| Room 8 | Basement | Bedroom 4 | 13.45 | 10.79 | Vinyl Floor, California Shutters, Closet |
| Washroom Type | No. of Pieces | Level |
| Washroom Type 1 | 3 | Main |
| Washroom Type 2 | 5 | Main |
| Washroom Type 3 | 3 | Basement |
| Washroom Type 4 | 0 | |
| Washroom Type 5 | 0 |
| Total Area: | 0.00 |
| Property Type: | Detached |
| Style: | Bungalow |
| Exterior: | Brick, Vinyl Siding |
| Garage Type: | Detached |
| (Parking/)Drive: | Private Do |
| Drive Parking Spaces: | 8 |
| Park #1 | |
| Parking Type: | Private Do |
| Park #2 | |
| Parking Type: | Private Do |
| Pool: | None |
| Approximatly Square Footage: | 1100-1500 |
| Property Features: | Fenced Yard, Library |
| CAC Included: | N |
| Water Included: | N |
| Cabel TV Included: | N |
| Common Elements Included: | N |
| Heat Included: | N |
| Parking Included: | N |
| Condo Tax Included: | N |
| Building Insurance Included: | N |
| Fireplace/Stove: | N |
| Heat Type: | Forced Air |
| Central Air Conditioning: | Central Air |
| Central Vac: | N |
| Laundry Level: | Syste |
| Ensuite Laundry: | F |
| Sewers: | Sewer |
$
%
Years
This calculator is for demonstration purposes only. Always consult a professional
financial advisor before making personal financial decisions.
| Although the information displayed is believed to be accurate, no warranties or representations are made of any kind. |
| SUTTON GROUP-HERITAGE REALTY INC. |
|
|

Milad Akrami
Sales Representative
Dir:
647-678-7799
Bus:
647-678-7799
| Virtual Tour | Book Showing | Email a Friend |
Jump To:
At a Glance:
| Type: | Freehold - Detached |
| Area: | Durham |
| Municipality: | Oshawa |
| Neighbourhood: | Lakeview |
| Style: | Bungalow |
| Tax: | $4,409.76 |
| Beds: | 3+1 |
| Baths: | 3 |
| Fireplace: | N |
| Pool: | None |
Locatin Map:
Payment Calculator:

