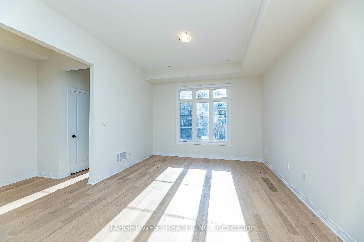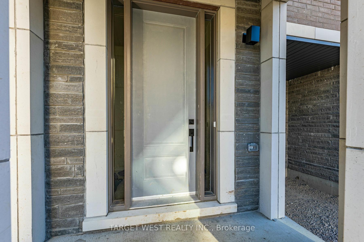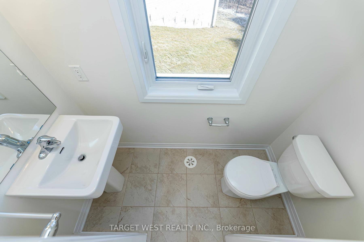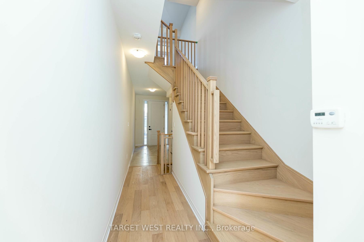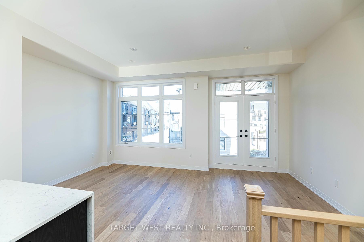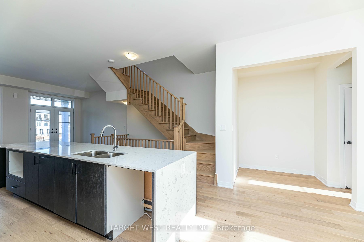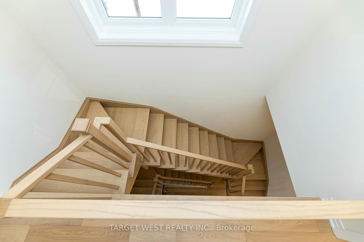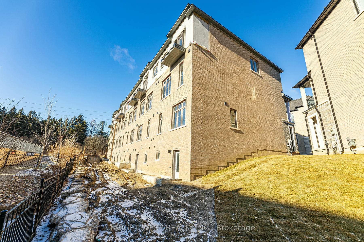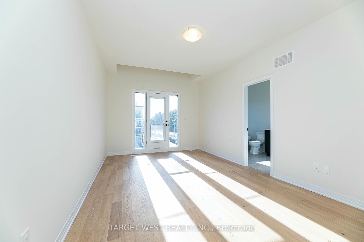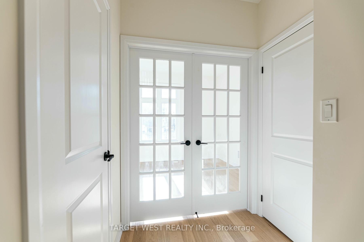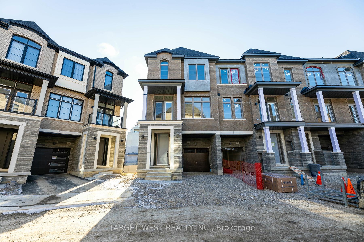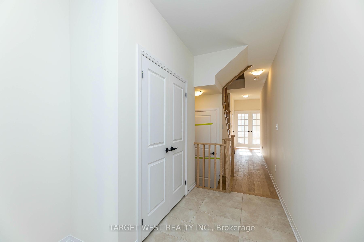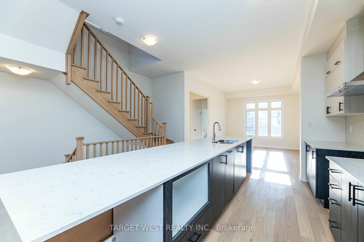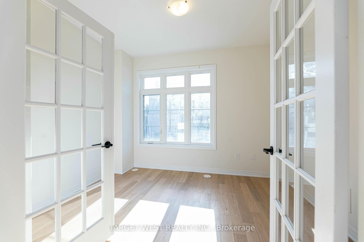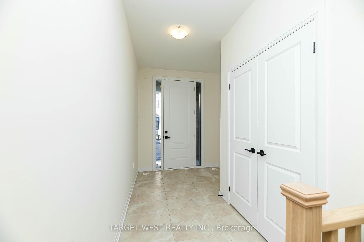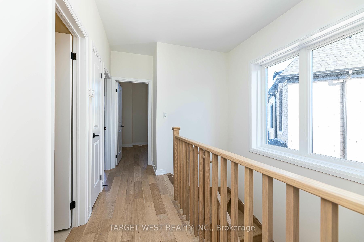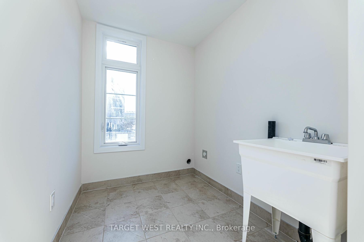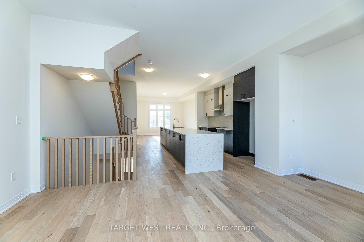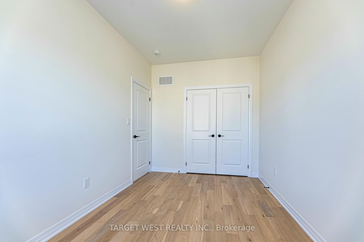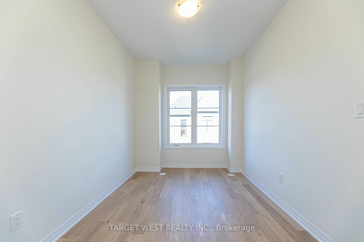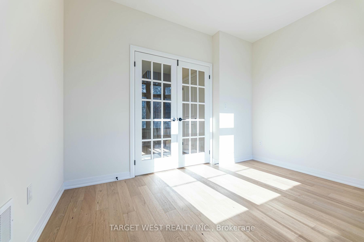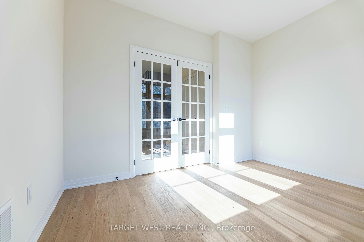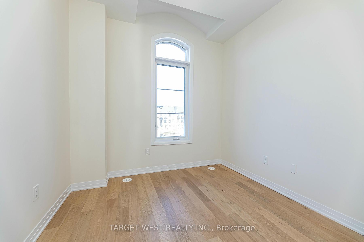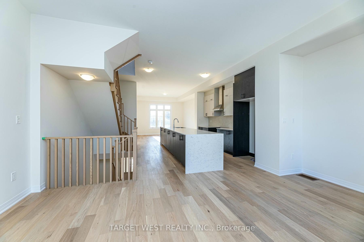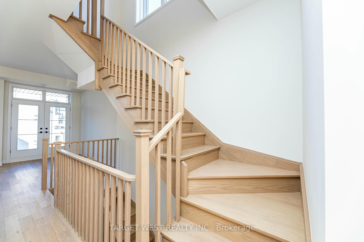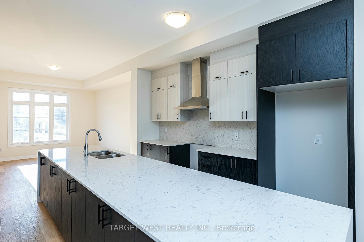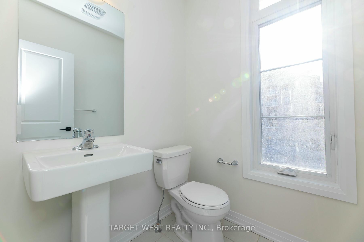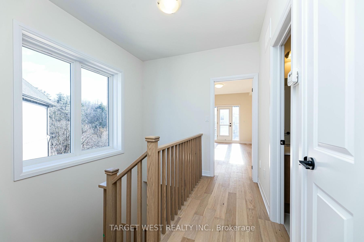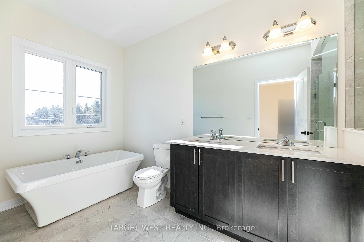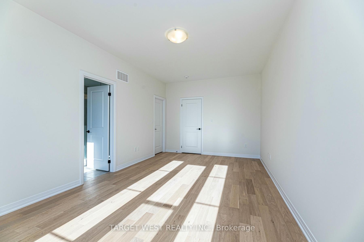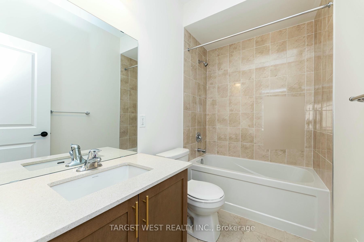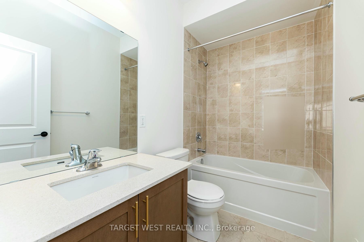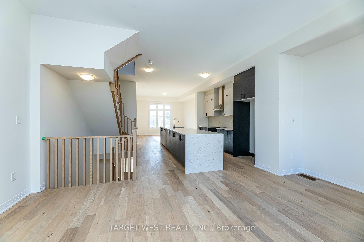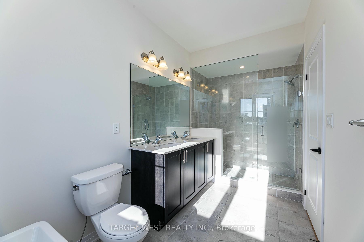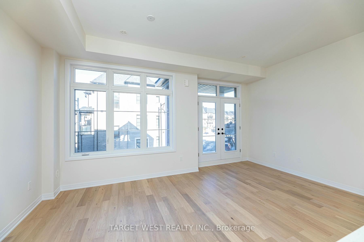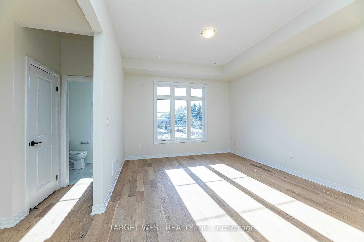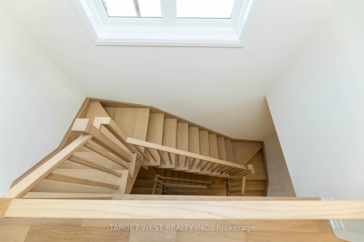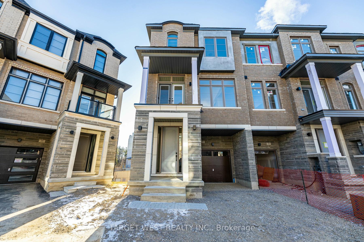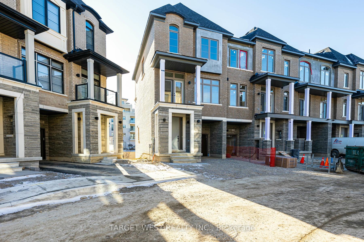$1,299,900
Available - For Sale
Listing ID: N12003610
23 Archamault Way , Vaughan, L4H 5G4, York
| END UNIT, Brand-New, Luxury Townhome in Prime Woodbridge Location Nestled at the intersection of Pine Valley and Major Mackenzie, This brand-new never-lived-in, end unit townhome offers the perfect blend of modern sophistication and natural tranquility. Featuring over $55k worth of premium upgrades, this move-in-ready contemporary home is a rare opportunity to enjoy upscale living in a prime location. Step into a contemporary oasis with soaring 10-foot ceilings on the main floor, smooth ceilings throughout, and elegant engineered hardwood flooring. The fully upgraded designer kitchen is a true showpiece, featuring: Two-tone ceiling-height cabinetry Extended quartz island with a side waterfall panel Built-in storage solutions for garbage, recycling, microwave, and bar fridge, Sleek chimney hood fan , Integrated fridge gables, a water line for the fridge, enclosure for a slide-in stove, and a gas line for the stove..................See Upgrade List attached,,,,, The top floor boasts three Bedrooms, The Primary Bedroom features a private balcony, a walk-in closet, a separate ensuite with frameless glass shower, double vanity, double sink and modern freestanding bathtub. POTEL $181.37 monthly |
| Price | $1,299,900 |
| Taxes: | $0.00 |
| Occupancy: | Vacant |
| Address: | 23 Archamault Way , Vaughan, L4H 5G4, York |
| Directions/Cross Streets: | Major Mac / Pine Valley |
| Rooms: | 7 |
| Rooms +: | 1 |
| Bedrooms: | 3 |
| Bedrooms +: | 1 |
| Family Room: | T |
| Basement: | Walk-Out, Unfinished |
| Level/Floor | Room | Length(ft) | Width(ft) | Descriptions | |
| Room 1 | Ground | Office | 11.81 | 9.18 | Large Window, Double Doors, Hardwood Floor |
| Room 2 | Ground | Laundry | Ceramic Floor, Window, Access To Garage | ||
| Room 3 | Main | Great Roo | 12.5 | 15.97 | Open Concept, Large Window, Hardwood Floor |
| Room 4 | Main | Living Ro | 17.97 | 11.97 | Combined w/Dining, W/O To Balcony, Hardwood Floor |
| Room 5 | Main | Dining Ro | 17.97 | 11.97 | Combined w/Living, Hardwood Floor |
| Room 6 | Main | Kitchen | 12.79 | 13.45 | Undermount Sink, Centre Island, Custom Backsplash |
| Room 7 | Main | Study | 5.51 | 6 | Hardwood Floor |
| Room 8 | Upper | Primary B | 11.18 | 18.99 | 4 Pc Ensuite, Walk-In Closet(s), Hardwood Floor |
| Room 9 | Upper | Bedroom 2 | 8.53 | 11.81 | Large Closet, Window, Hardwood Floor |
| Room 10 | Upper | Bedroom 3 | 9.18 | 9.38 | Large Closet, Window, Hardwood Floor |
| Washroom Type | No. of Pieces | Level |
| Washroom Type 1 | 2 | Ground |
| Washroom Type 2 | 2 | Second |
| Washroom Type 3 | 4 | Third |
| Washroom Type 4 | 0 | |
| Washroom Type 5 | 0 |
| Total Area: | 0.00 |
| Approximatly Age: | New |
| Property Type: | Att/Row/Townhouse |
| Style: | 3-Storey |
| Exterior: | Brick, Stone |
| Garage Type: | Built-In |
| Drive Parking Spaces: | 1 |
| Pool: | None |
| Approximatly Age: | New |
| Approximatly Square Footage: | 2000-2500 |
| CAC Included: | N |
| Water Included: | N |
| Cabel TV Included: | N |
| Common Elements Included: | N |
| Heat Included: | N |
| Parking Included: | N |
| Condo Tax Included: | N |
| Building Insurance Included: | N |
| Fireplace/Stove: | N |
| Heat Type: | Forced Air |
| Central Air Conditioning: | None |
| Central Vac: | N |
| Laundry Level: | Syste |
| Ensuite Laundry: | F |
| Sewers: | Sewer |
$
%
Years
This calculator is for demonstration purposes only. Always consult a professional
financial advisor before making personal financial decisions.
| Although the information displayed is believed to be accurate, no warranties or representations are made of any kind. |
| TARGET WEST REALTY INC. |
|
|

Milad Akrami
Sales Representative
Dir:
647-678-7799
Bus:
647-678-7799
| Virtual Tour | Book Showing | Email a Friend |
Jump To:
At a Glance:
| Type: | Freehold - Att/Row/Townhouse |
| Area: | York |
| Municipality: | Vaughan |
| Neighbourhood: | Vellore Village |
| Style: | 3-Storey |
| Approximate Age: | New |
| Beds: | 3+1 |
| Baths: | 4 |
| Fireplace: | N |
| Pool: | None |
Locatin Map:
Payment Calculator:

