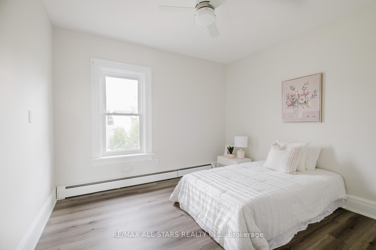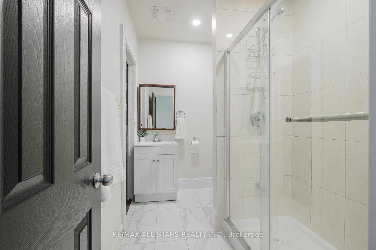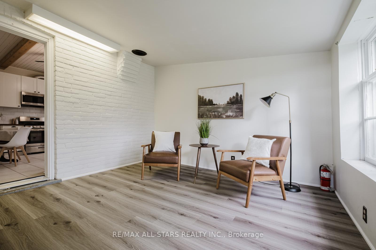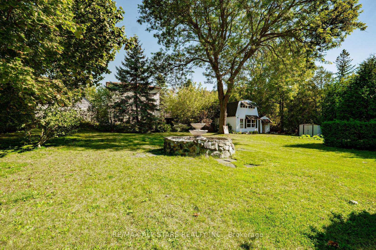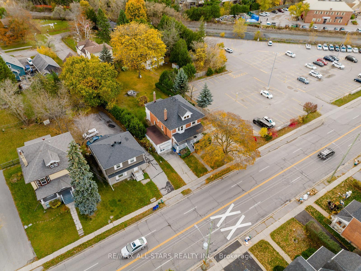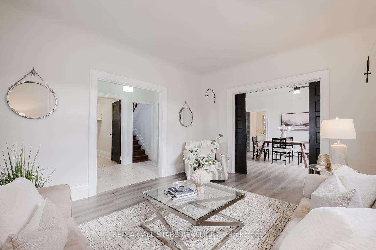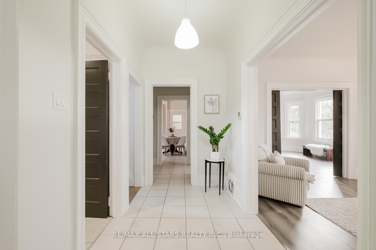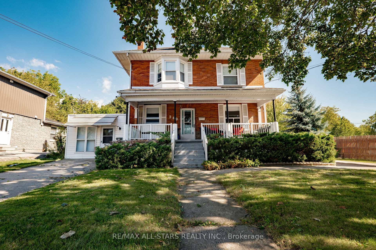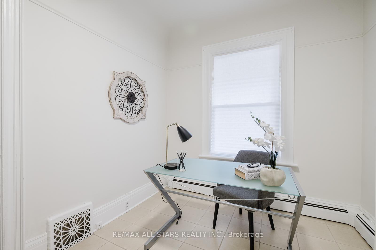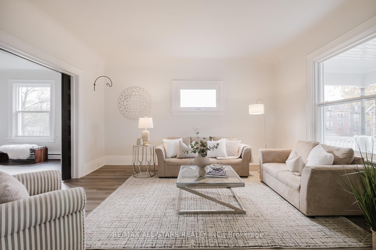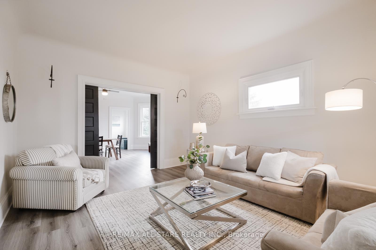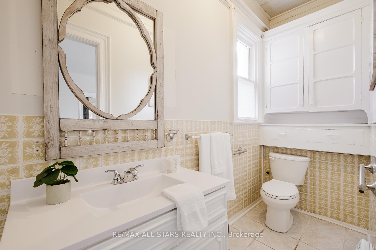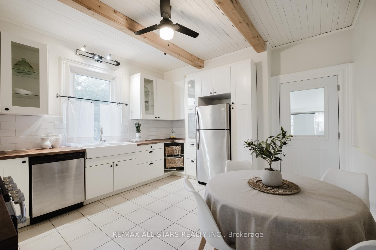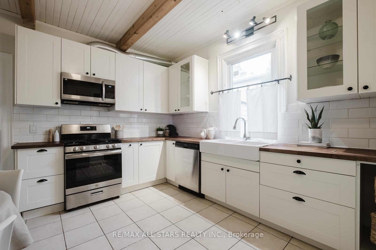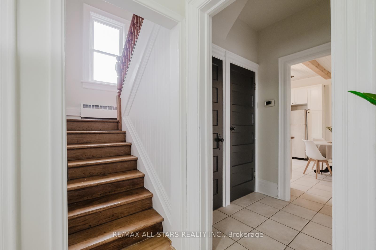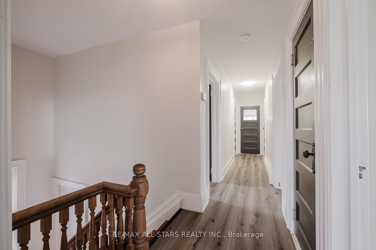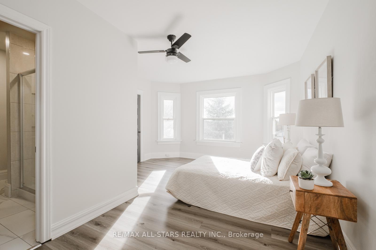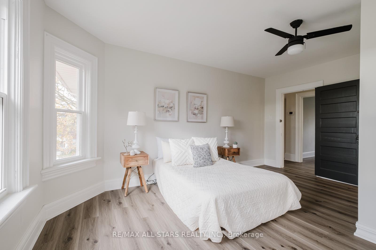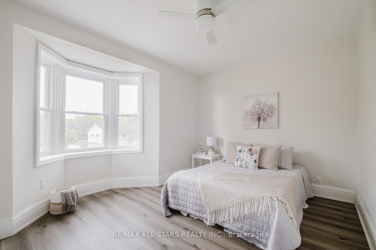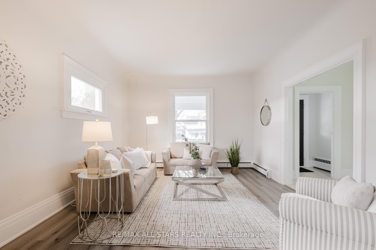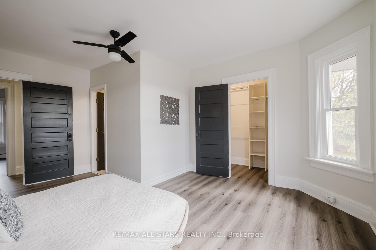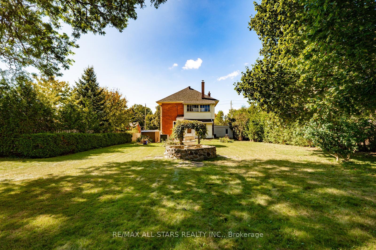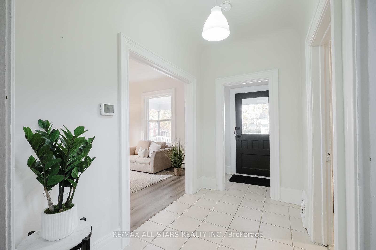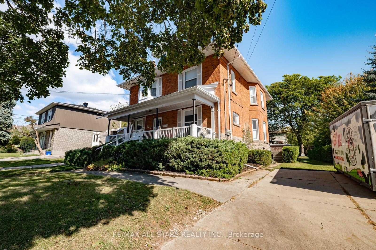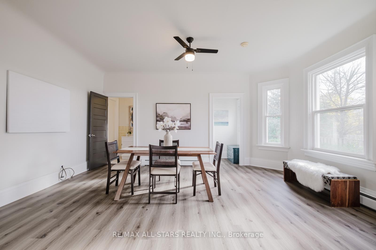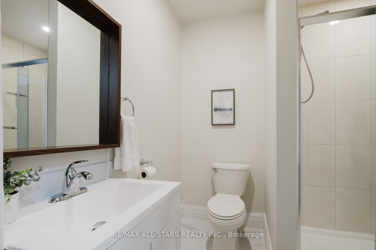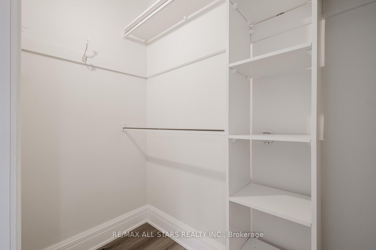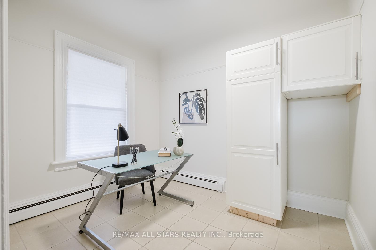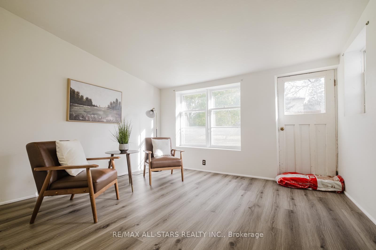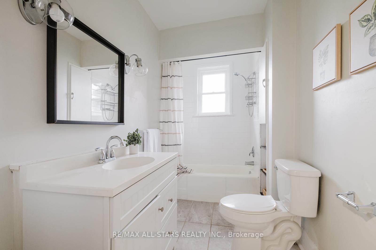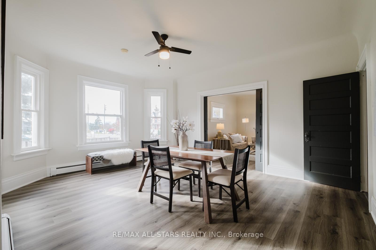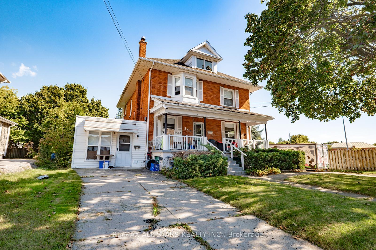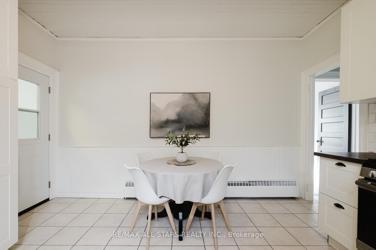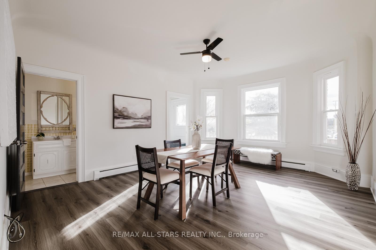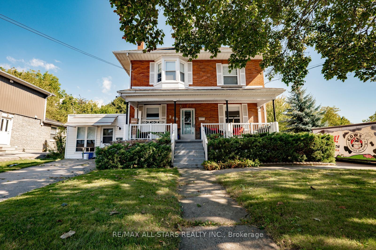$3,350
Available - For Rent
Listing ID: N12041662
249 Main Stre North , Markham, L3P 1Y6, York
| Spacious 4-Bed, 4-Bath Family Home with Modern Upgrades! This beautifully upgraded home offers the perfect blend of space and functionality, making it ideal for a large growing family. The main floor features a versatile layout, including a living room, dining area, family room, sunroom, and a flexible space that can be used as a home office, playroom, or additional living area. Enjoy access to a large backyard and four private parking spaces.Conveniently located just steps from the shops and restaurants in Markham Village and next to the GO Station. In-unit laundry is included for your convenience. The visibility is perfect for a home-based business (some restrictions apply). |
| Price | $3,350 |
| Taxes: | $0.00 |
| Occupancy: | Vacant |
| Address: | 249 Main Stre North , Markham, L3P 1Y6, York |
| Directions/Cross Streets: | Main St. & Bullock Dr. |
| Rooms: | 9 |
| Bedrooms: | 4 |
| Bedrooms +: | 1 |
| Family Room: | T |
| Basement: | Half, Partially Fi |
| Furnished: | Unfu |
| Level/Floor | Room | Length(ft) | Width(ft) | Descriptions | |
| Room 1 | Main | Living Ro | 15.06 | 12.73 | Laminate, Large Window, Overlooks Frontyard |
| Room 2 | Main | Family Ro | 13.91 | 16.99 | Laminate, Large Window, Combined w/Dining |
| Room 3 | Main | Dining Ro | 13.91 | 16.99 | Laminate, Large Window, W/O To Yard |
| Room 4 | Main | Kitchen | 12.73 | 13.97 | Ceramic Floor, Stainless Steel Appl, W/O To Sunroom |
| Room 5 | Main | Sunroom | 11.38 | 11.05 | Laminate, Large Window, W/O To Yard |
| Room 6 | Second | Primary B | 13.91 | 13.74 | Laminate, Walk-In Closet(s), 3 Pc Ensuite |
| Room 7 | Second | Bedroom 2 | 13.05 | 9.41 | Laminate, Large Window, Ceiling Fan(s) |
| Room 8 | Second | Bedroom 3 | 13.05 | 16.07 | Laminate, Large Window, Ceiling Fan(s) |
| Room 9 | Second | Bedroom 4 | 10.89 | 9.81 | Laminate, Large Window, Ceiling Fan(s) |
| Room 10 | Second | Sunroom | 8.33 | 14.83 | Laminate, Large Window |
| Washroom Type | No. of Pieces | Level |
| Washroom Type 1 | 2 | Main |
| Washroom Type 2 | 3 | Second |
| Washroom Type 3 | 4 | Second |
| Washroom Type 4 | 3 | Basement |
| Washroom Type 5 | 0 |
| Total Area: | 0.00 |
| Property Type: | Triplex |
| Style: | 2-Storey |
| Exterior: | Brick |
| Garage Type: | Other |
| (Parking/)Drive: | Private Tr |
| Drive Parking Spaces: | 4 |
| Park #1 | |
| Parking Type: | Private Tr |
| Park #2 | |
| Parking Type: | Private Tr |
| Pool: | None |
| Laundry Access: | In-Suite Laun |
| Approximatly Square Footage: | 2500-3000 |
| CAC Included: | N |
| Water Included: | N |
| Cabel TV Included: | N |
| Common Elements Included: | N |
| Heat Included: | N |
| Parking Included: | Y |
| Condo Tax Included: | N |
| Building Insurance Included: | N |
| Fireplace/Stove: | N |
| Heat Type: | Radiant |
| Central Air Conditioning: | Other |
| Central Vac: | N |
| Laundry Level: | Syste |
| Ensuite Laundry: | F |
| Sewers: | Sewer |
| Although the information displayed is believed to be accurate, no warranties or representations are made of any kind. |
| RE/MAX ALL-STARS REALTY INC. |
|
|

Milad Akrami
Sales Representative
Dir:
647-678-7799
Bus:
647-678-7799
| Virtual Tour | Book Showing | Email a Friend |
Jump To:
At a Glance:
| Type: | Freehold - Triplex |
| Area: | York |
| Municipality: | Markham |
| Neighbourhood: | Old Markham Village |
| Style: | 2-Storey |
| Beds: | 4+1 |
| Baths: | 4 |
| Fireplace: | N |
| Pool: | None |
Locatin Map:

